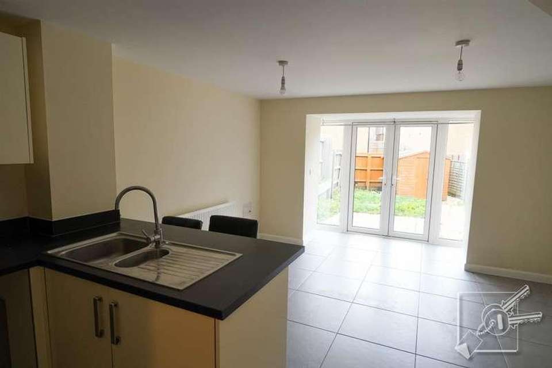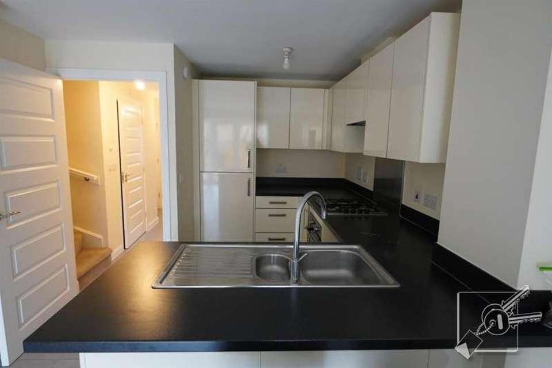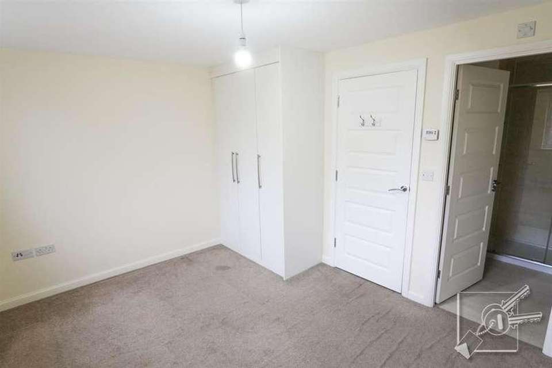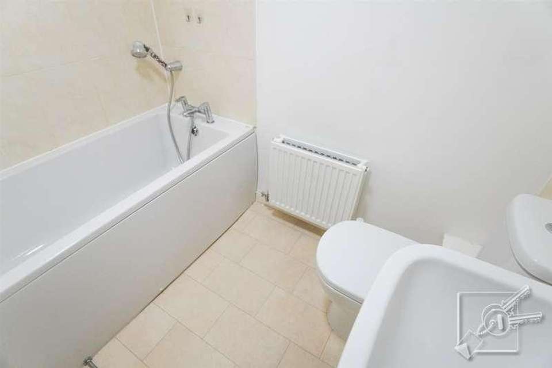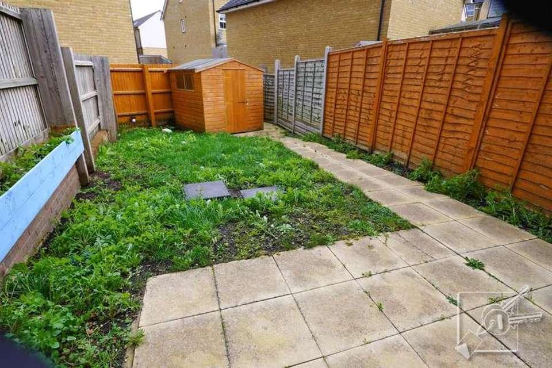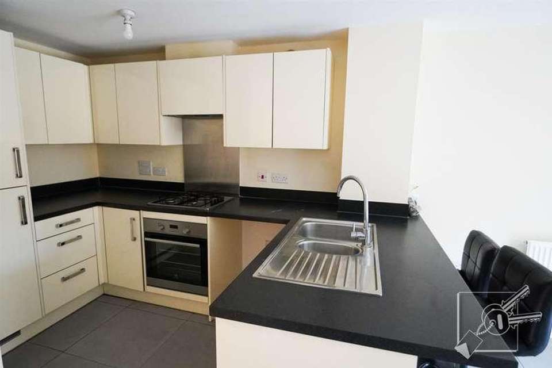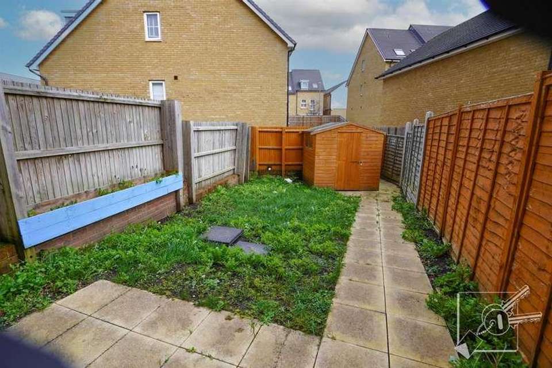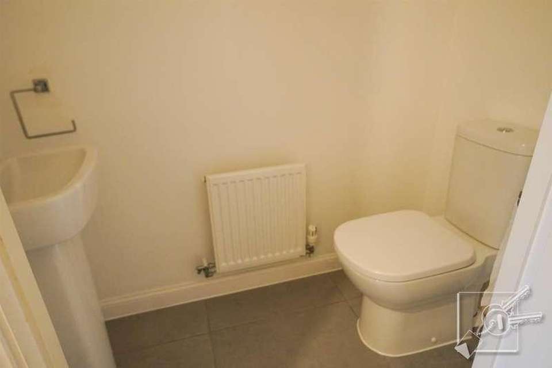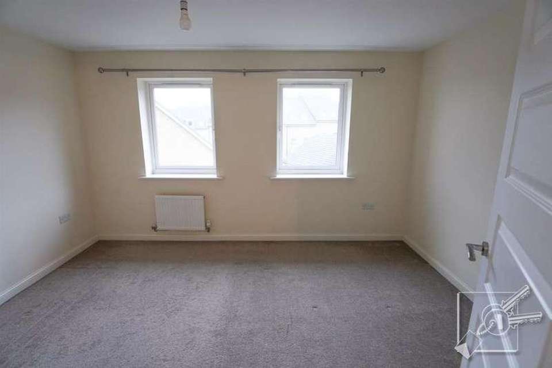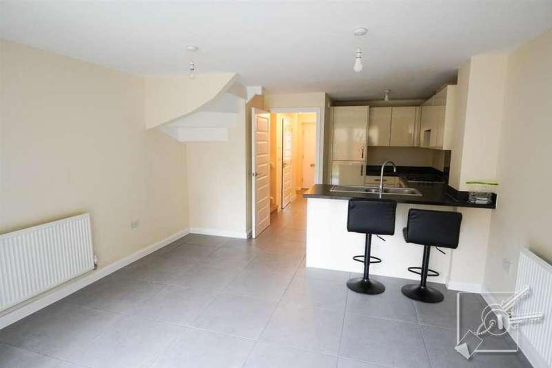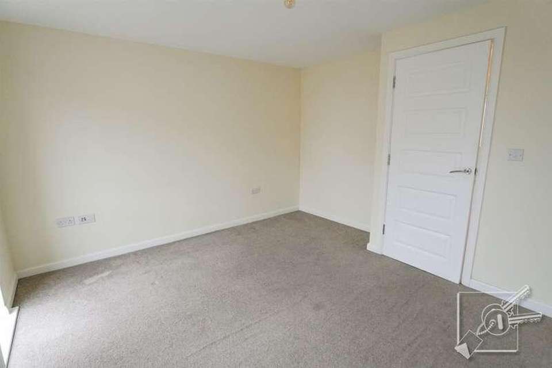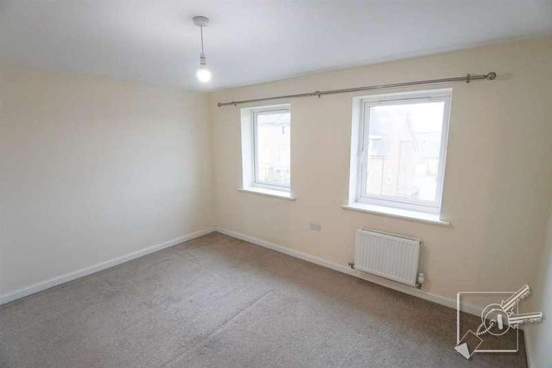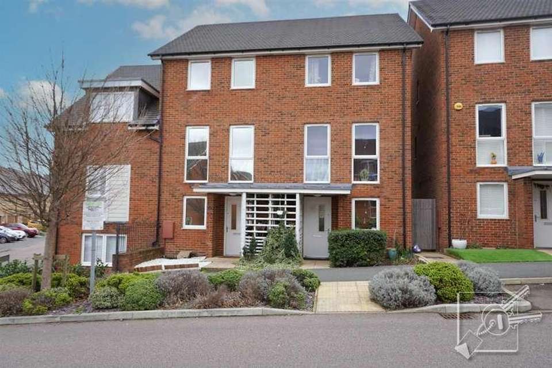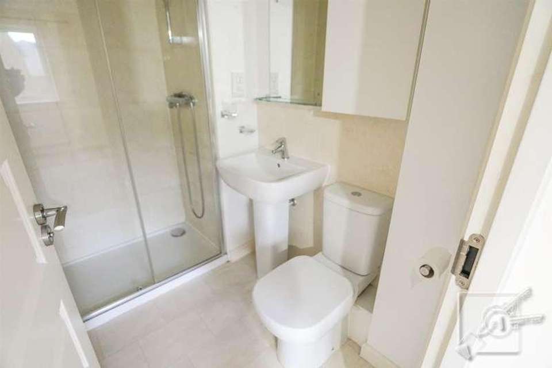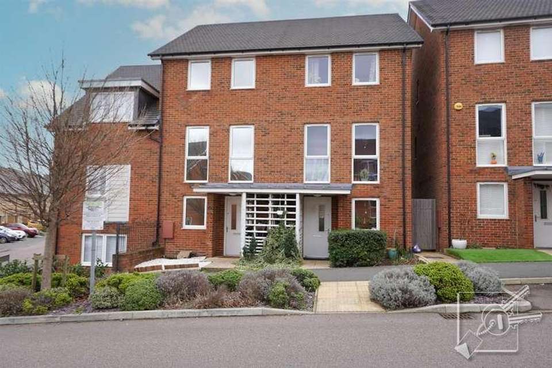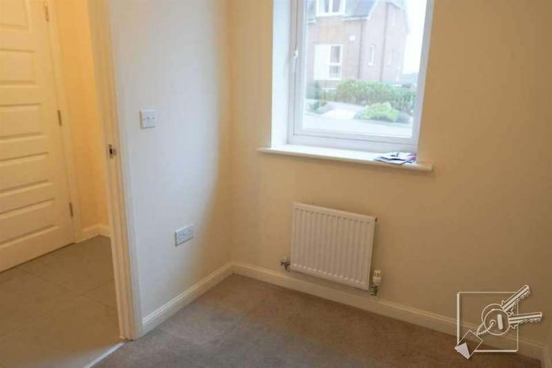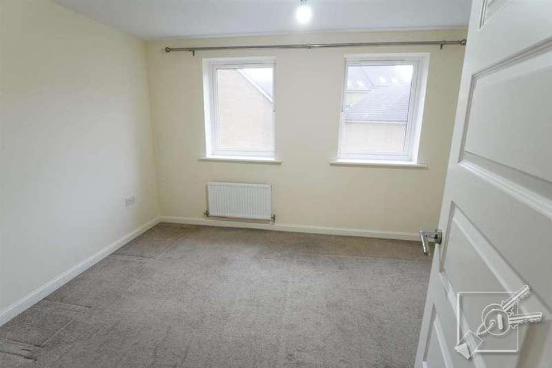3 bedroom town house for sale
Dartford, DA1terraced house
bedrooms
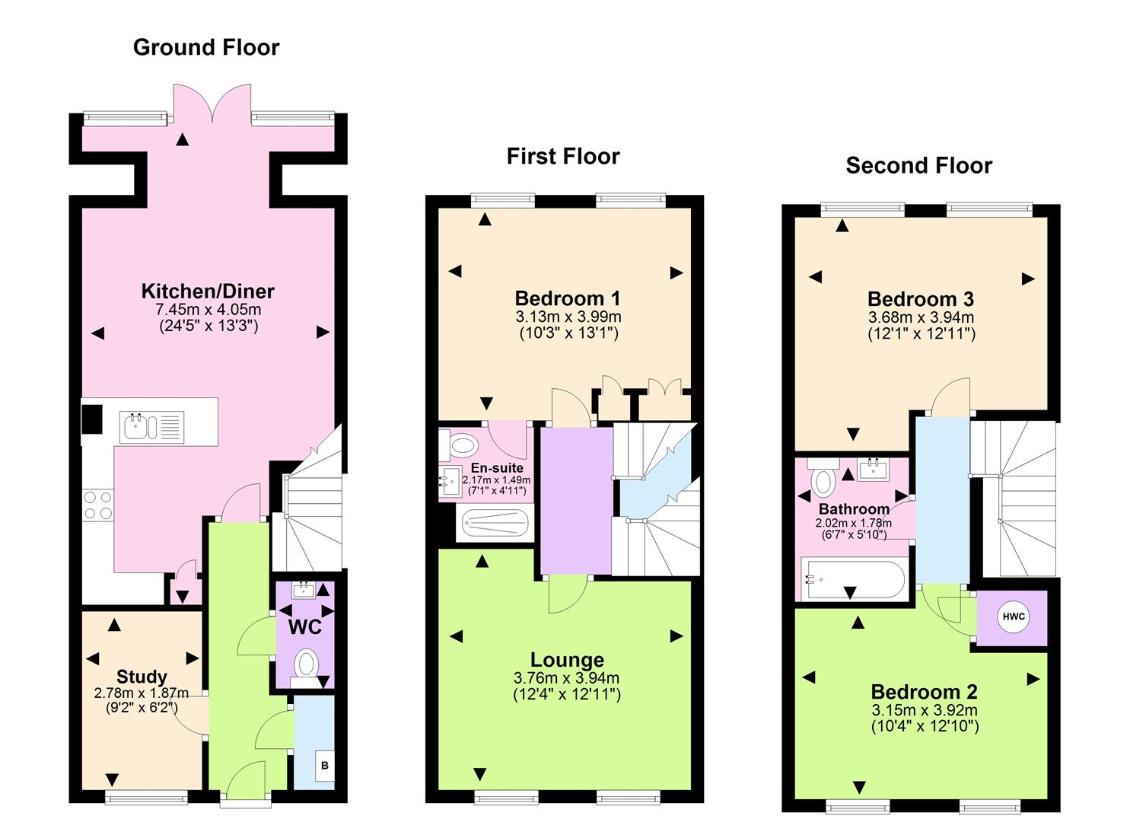
Property photos

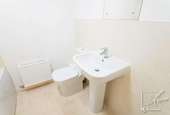
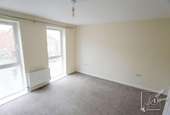
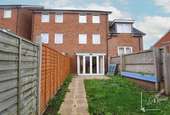
+17
Property description
Bright, spacious and modern - this town house is a family's dream. Offering easy access to local amenities, and excellent transport links, this is an ideal location for all members of the family. Modern fitted appliances and no forward chain will make your move as hassle free as possible. Book a viewing today.LOCATION:Burroughs Drive, Dartford is situated on a modern development of similar type properties built in 2015. Offering easy access to local shops, Dartford Town Centre and Bluewater shopping complex. It is in the catchment area for a choice of primary, secondary and grammar schools. Offering excellent transport links, either by train, bus, or car this is an ideal location for commuters and families.If you aspire to modern living, and are looking for a new family home, then take a look at this three bedroom terrace town house arranged over three floors. Offered for sale with vacant possession , meaning no onward chain complications you will be impressed with the size of accommodation on offer here. On the ground floor, you will enter the hall, which leads through to a bright and spacious fitted kitchen/diner which is an ideal space for entertaining the family and friends, , a study and ground floor cloakroom. Upstairs on the first floor you will find the lounge and master bedroom boasting an en-sute shower room. On the second floor (top), there are another two double bedrooms and the family bathroom. The house benefits from Gas Central Heating, double glazing, there is a rear garden with a shed and there is an allocated parking space.FRONTAGE:Gravelled open plan frontage, bin storage area, Gas & electric meters. Front door leading into property.HALL:Tiled floor, radiator, built in cupboard housing Ideal boiler and electrical consumer unit.STUDY:Double glazed window to front, carpet, radiator.CLOAKROOM:White suite comprising, low level w.c. and pedestal handbasin, tiled floor, radiator.KITCHEN/DINER:A welcoming bright and spacious open plan living space and an ideal family area for entertaining, with tiled flooring throughout. The generous size dining area has double glazed french doors leading out to the rear garden, and two radiators. The kitchen area is fitted with cream gloss wall and base cupboards, including a room dividing unit with breakfast bar area, matching rolled edge work surfaces, stainless steel sink and drainer, inset gas hob with extractor hood above and built in Electrolux oven above, Integrated fridge/freezer.STAIRS/LANDING:To FIRST FLOOR - Turning staircase with carpet, handrail, radiator.LOUNGE:Two double glazed windows to front, carpet, radiator.BEDROOM 1:Two double glazed windows to rear, carpet, radiator, built in wardrobe. Door leading to:EN-SUITE SHOWER ROOM:White suite comprising shower cubicle, pedestal wash basin, low level w.c. Tiled floor, shaver point, fitted wall mirror and medicine cabinet .STAIRS/LANDING:To SECOND FLOOR, turning staircase with carpet leading to top floor.BEDROOM 2:A double room with two double glazed windows to front, carpet, radiator, built in cupboard housing hot water cylinder.BEDROOM 3:Another double room with with two double glazed windows to rear, carpet, radiator.BATHROOM:White suite comprising panelled bath with shower mixer taps, pedestal wash basin, low level w.c., tiled splashbacks, vinyl flooring, radiator.REAR GARDEN:Paved patio, grass, timber shed, fenced to sides and rear.PARKING:We understand there is an allocated parking space close to the house. There are various visitor parking space. Please note a parking enforcement scheme is in operation 24hour, by PCM UK Ltd.TENURE:FreeholdSERVICES:Gas, Electric, Mains Drainage, Mains Water.BROADBAND & MOBILE PROVIDERS:BROADBAND NETWORKS: Openreach, OFNL. You may be able to obtain broadband service from these Fixed Wireless Access providers covering this area: EE, ThreeINDOOR MOBILE PROVIDERS: EE, Three, 02,Vodafone for voice/dataOUTDOOR MOBILE PROVIDE: EE, Three O2, Vodafone for voice, data and enhanced data.LOCAL AUTHORITY:Dartford CouncilCouncil Tax Band E - ?2,500.70 for 2023-2024
Council tax
First listed
Over a month agoDartford, DA1
Placebuzz mortgage repayment calculator
Monthly repayment
The Est. Mortgage is for a 25 years repayment mortgage based on a 10% deposit and a 5.5% annual interest. It is only intended as a guide. Make sure you obtain accurate figures from your lender before committing to any mortgage. Your home may be repossessed if you do not keep up repayments on a mortgage.
Dartford, DA1 - Streetview
DISCLAIMER: Property descriptions and related information displayed on this page are marketing materials provided by Sealeys Walker Jarvis Estate Agents. Placebuzz does not warrant or accept any responsibility for the accuracy or completeness of the property descriptions or related information provided here and they do not constitute property particulars. Please contact Sealeys Walker Jarvis Estate Agents for full details and further information.





