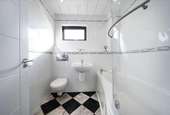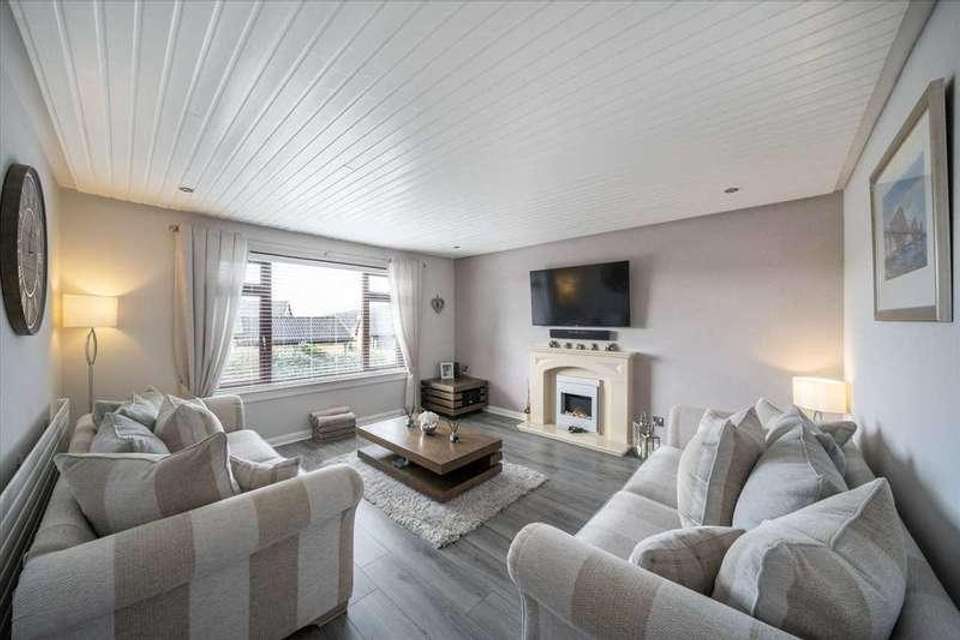4 bedroom villa for sale
Dalgety Bay, KY11house
bedrooms
Property photos




+21
Property description
The attention to detail, exceptional specification and prized appointment ensure this impressive DETACHED FAMILY VILLA will appeal and delight. Every room has been enhanced, improved and now presented to the highest standard. Bespoke, modern kitchen, luxury family bathroom, en-suite and cloaks/WC punctuate an interior finished to boutique hotel standard. The appointment within this established and desirable residential development ensures aspects at front over estate to River Forth and the Bridges. At rear, over natural woodland.Outer door at front to 18ft entrance hall giving access to immaculate front lounge, spacious rear dining room, cloaks/wc and beautifully equipped, quality kitchen. Open plan from kitchen is generous breakfast room with additional storage and central, built in breakfast bar. Utility room with second sink, additional worktop and storage, is appointed directly off breakfast room. Here there are free standing appliances to compliment the array of built in appliances within kitchen.Three of the four first floor bedrooms have built in wardrobes with principal served by en-suite facility. Near perfect interior completed by tiled family bathroom. Extras include quality carpets, blinds, light fittings and both integrated and free standing kitchen appliances. Many apartments finished with recessed downlighting and central fireplace within lounge as attractive focal point. Subjects are set in their own landscaped gardens with lawn and monoblock driveway at front, finishing at garage. Side garden has path and lawn. Well laid out rear garden enjoys excellent degree of privacy and is completed with cultivated, lawn and stone chipped sections. Punctuated by bespoke decked area, it extends to mature trees, providing a dramatic backdrop.Lounge 14'7 x 14'2Dining Room 14'5 x 14'2Kitchen / 11'3 x 10'2Breakfast Room 9'4 x 8'4Utility Room 7'10 x 7'4Cloaks / WC 5'6 x 3'7Principal Bedroom 15'10 x 10'1En- Suite Shower Room 5'4 x 5Bedroom 2 12'7 x 8'4Bedroom 3 11'10 x 9'6Bedroom 4 11'7 x 7'4Family Bathroom 7 x 6'7Garage Extras Gas central heating; Double glazing; Carpets; Curtains; Blinds; Light fittings: Integrated hob, double oven, extractor hood, refrigerator & dishwasher; Free standing fridge/freezer & washing machine in utility room
Interested in this property?
Council tax
First listed
Over a month agoDalgety Bay, KY11
Marketed by
Regents Estates & Mortgages 6 Moray Way North,Dalgety Bay,KY11 9NHCall agent on 01383 822 555
Placebuzz mortgage repayment calculator
Monthly repayment
The Est. Mortgage is for a 25 years repayment mortgage based on a 10% deposit and a 5.5% annual interest. It is only intended as a guide. Make sure you obtain accurate figures from your lender before committing to any mortgage. Your home may be repossessed if you do not keep up repayments on a mortgage.
Dalgety Bay, KY11 - Streetview
DISCLAIMER: Property descriptions and related information displayed on this page are marketing materials provided by Regents Estates & Mortgages. Placebuzz does not warrant or accept any responsibility for the accuracy or completeness of the property descriptions or related information provided here and they do not constitute property particulars. Please contact Regents Estates & Mortgages for full details and further information.

























