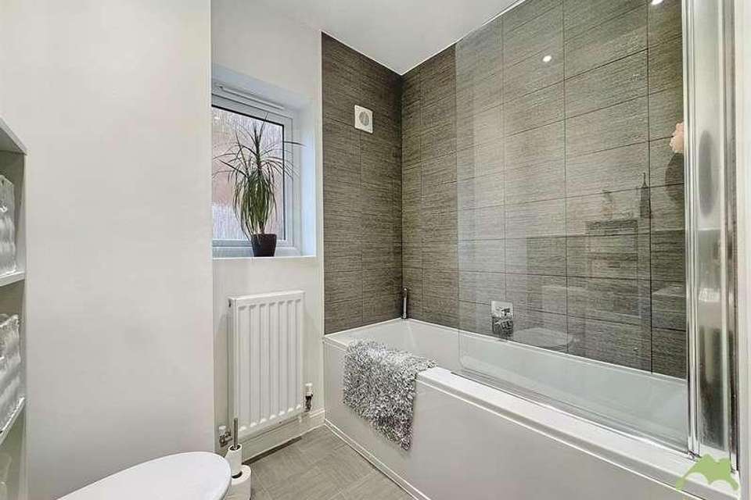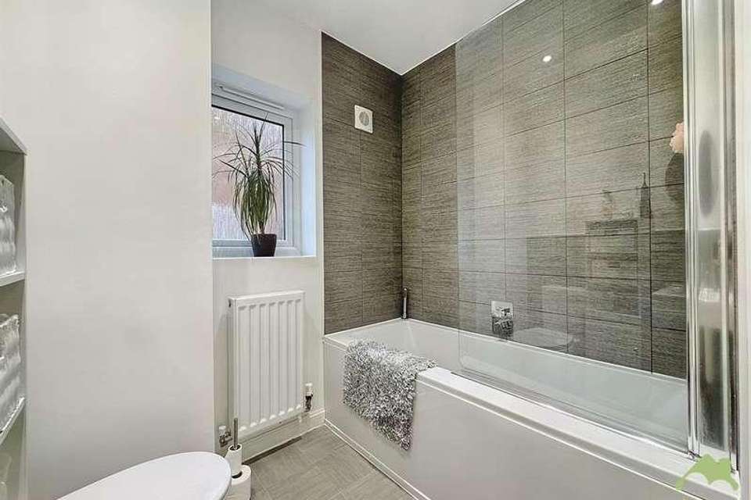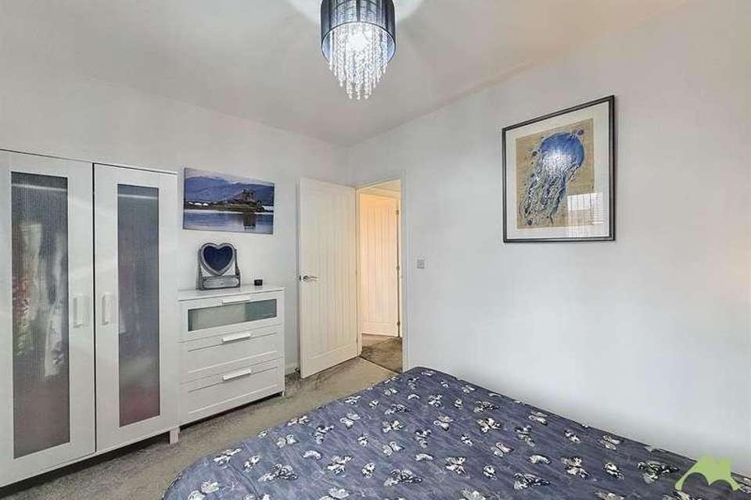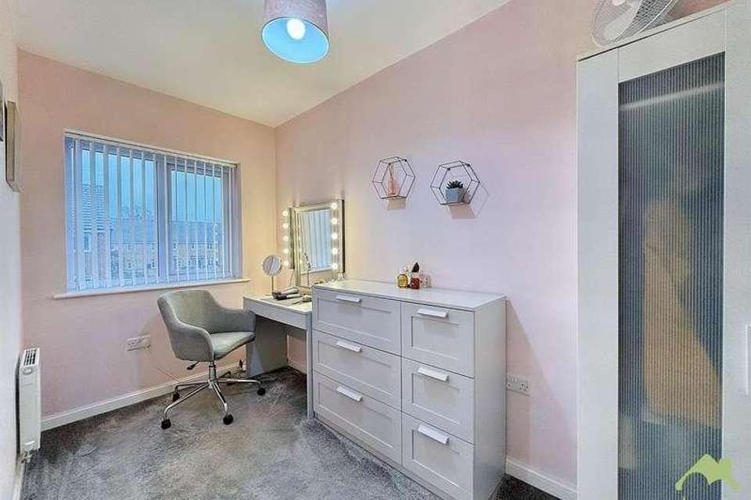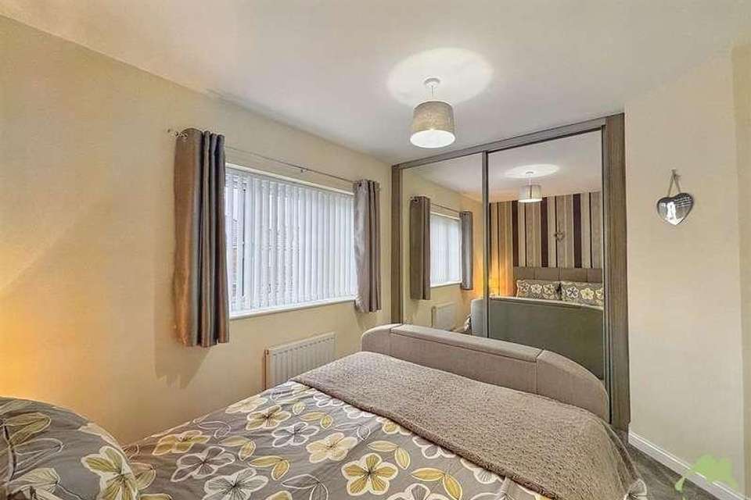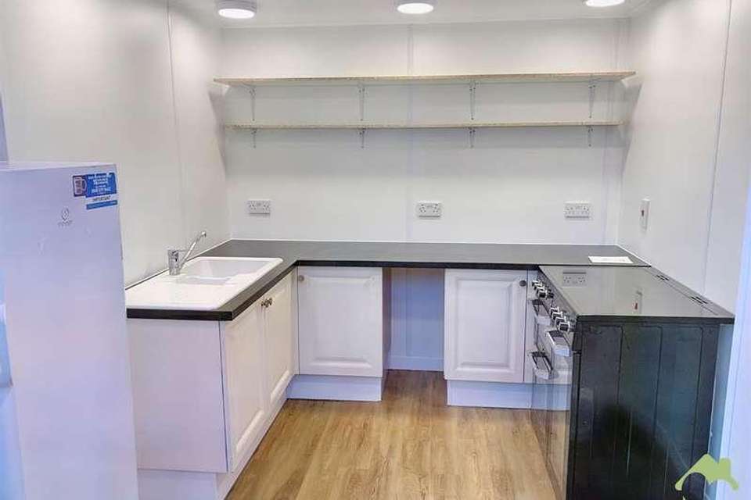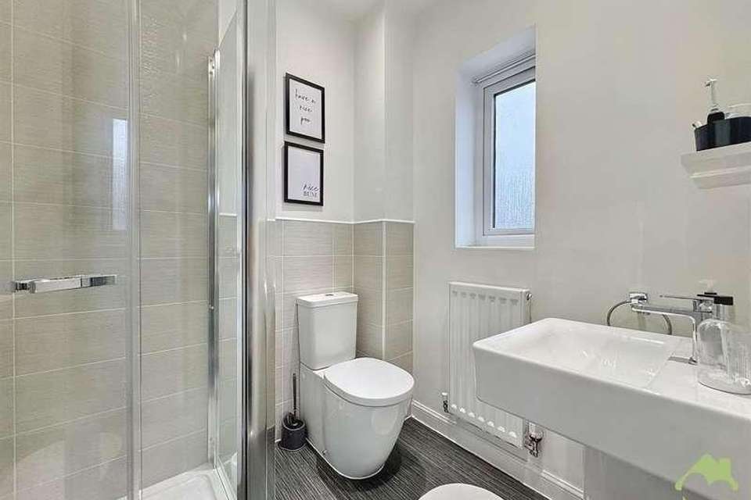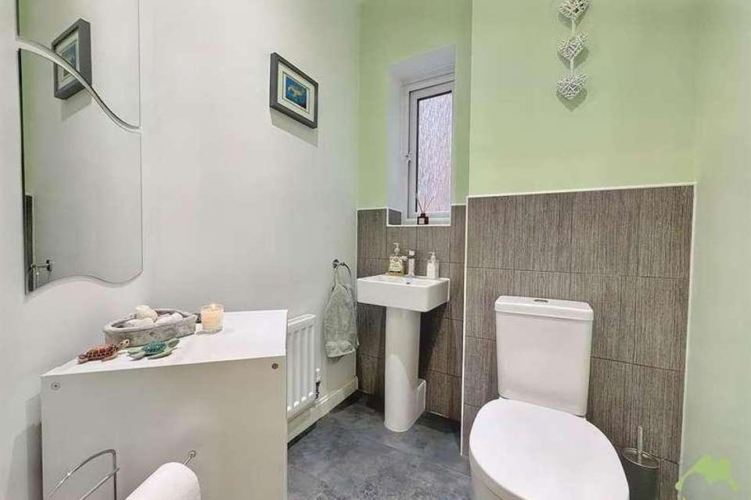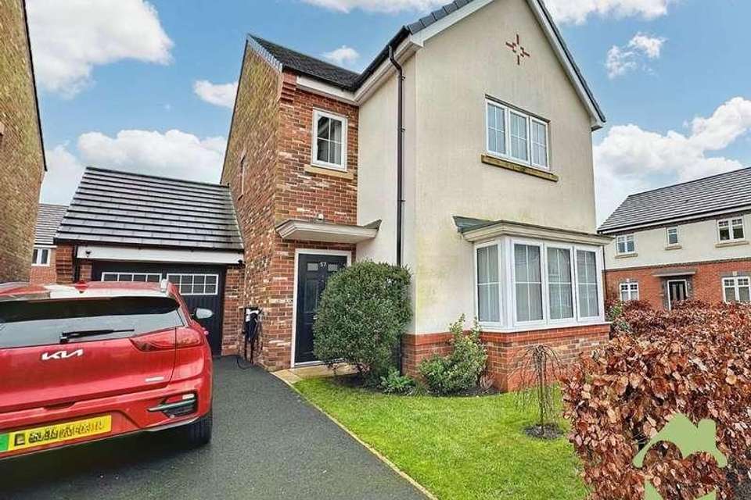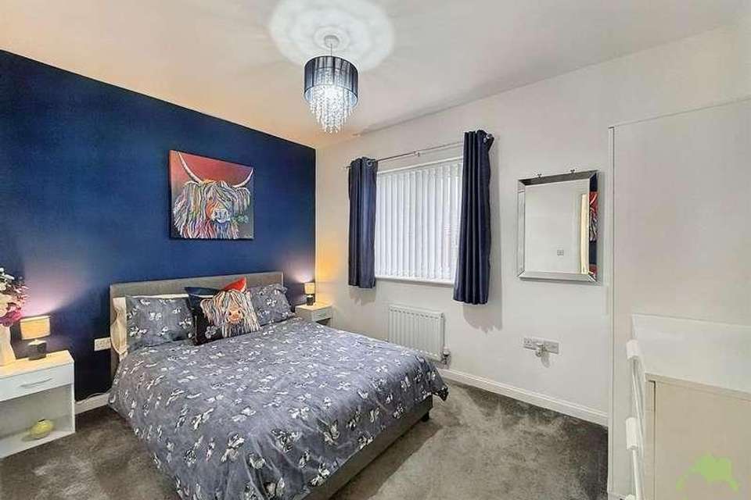4 bedroom detached house for sale
Preston, PR3detached house
bedrooms
Property photos




+27
Property description
Constructed in 2018, this four-bedroom home has been meticulously curated by its current owners, seamlessly blending style with functionality to provide exceptional work-from-home possibilities. Upon entering, you are welcomed by a spacious and inviting entrance hallway, adorned with tasteful commercial flooring that seamlessly extends into the WC and kitchen. The generously sized living room, featuring a captivating walk-in box bay window, effortlessly accommodates a variety of furnishings. This space is equipped with TV aerial access points, electric sockets, and a radiator for comfort and convenience.The expansive kitchen diner showcases shaker-style wall and base units complemented by a warm countertop. Integrated appliances include a double electric oven, fridge freezer, dishwasher, and a four-ring gas hob with an extractor. French doors open to the rear garden, offering an indoor-outdoor flow during the summer months. Additionally, the dining area is spacious, with double doors providing access to under-the-stairs storage.The ground floor is completed by a well-appointed WC with a wash basin and radiator, ideal for entertaining guests. Moving to the first floor, a naturally lit landing leads to the generously proportioned bedrooms. Bedroom one boasts floor-to-ceiling wardrobes with mirrored fronts, offering ample storage. The en-suite bathroom features a shower, wash basin, WC, and a radiator, ensuring both style and functionality.Bedrooms two, three, and four are well-sized, providing flexibility for various uses such as a bedroom, dressing room, or home office. The family bathroom, with its floating wash basin, WC, and shower over bath, presents a serene space for relaxation.Externally, the front of the property features driveway parking, an electric car charging point, and a small lawn area surrounded by established hedges. The garage, intelligently divided into storage space and an additional kitchen, offers versatility to each side. The storage space behind the up-and-over door also extends above the kitchen with a mezzanine storage space. The additional kitchen, with its electric sockets, air conditioning, extraction, lighting, and French doors leading to the rear garden, offers the perfect work-from-home facility whether it is used for its intended purpose or converted to be a functional home office space. The beautifully landscaped rear garden features a tiled patio, lush lawns, established borders, and a summer house with electricity and lighting, providing a private and secure retreat.This property is presented in turn-key condition, ready for a new owner to appreciate its charm and functionality. Arrange your viewing by calling 01995 213101.Council Tax Band: E (Wyre Borough Council)Tenure: FreeholdService charge of 12 per month, to cover the maintenance of the general site.
Interested in this property?
Council tax
First listed
Over a month agoPreston, PR3
Marketed by
Love Homes 16a High Street,Garstang,Preston Lancashire,PR3 1FACall agent on 01772 287032
Placebuzz mortgage repayment calculator
Monthly repayment
The Est. Mortgage is for a 25 years repayment mortgage based on a 10% deposit and a 5.5% annual interest. It is only intended as a guide. Make sure you obtain accurate figures from your lender before committing to any mortgage. Your home may be repossessed if you do not keep up repayments on a mortgage.
Preston, PR3 - Streetview
DISCLAIMER: Property descriptions and related information displayed on this page are marketing materials provided by Love Homes. Placebuzz does not warrant or accept any responsibility for the accuracy or completeness of the property descriptions or related information provided here and they do not constitute property particulars. Please contact Love Homes for full details and further information.



