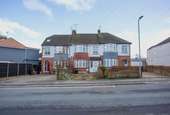3 bedroom terraced house for sale
Gillingham, ME8terraced house
bedrooms
Property photos




+14
Property description
Evolution Estates would like to offer this three-bedroom, mid-terrace family home for sale in Gillingham.Coming in the front door, through the entrance porch and into the hallway, it gives access to the kitchen, the lounge, and stairs to the first floor.The kitchen has plenty of wall and base units, a stainless-steel sink and drain unit and a single door onto the rear garden. There is also space for an electric cooker and further space and plumbing for a washing machine.The lounge measures approximately 14 feet by 12 feet, with a double-glazed bay fronted window and folding doors into the dining room, allowing for plenty of natural light.The dining room has patio doors leading to the conservatory which provides a ground floor shower cubicle, a separate WC and a single door to the rear garden.The rear garden is fenced to boundaries and comprises of both a small patio and lawn area, with a brick built shed to the rear.On the first floor, there are two double bedrooms, one single bedroom and the shower room.The shower room has a low-level WC, a wash hand basin, and a shower cubicle.Vinall Park is a short walk from the property, ideal for dog walks. Avenue Tennis is also a short walk, which offers an array of racquet sports and gym facilities.The A2/M2 is also a short 7-minute drive from the property, offering direct routes to London destinations.Although in need of modernisation, this property is offered with no forward chain so please call us today on 01634 786 166 to arrange a viewing.Room Dimensions:Kitchen - 10'4" (3.15m) x 7'3" (2.21m)Lounge - 14'3" (4.34m) x 12'0" (3.66m)Dining Room - 10'7" (3.23m) x 10'0" (3.05m)Conservatory - 6'0" (1.83m) x 7'0" (2.13m)Shower Room - 4'10" (1.47m) x 5'10" (1.78m)Bedroom One - 14'2" (4.32m) x 10'7" (3.23m)Bedroom Two - 10'7" (3.23m) x 11'6" (3.51m)Bedroom Three - 7'5" (2.26m) x 6'11" (2.11m)NoticePlease note we have not tested any apparatus, fixtures, fittings, or services. Interested parties must undertake their own investigation into the working order of these items. All measurements are approximate and photographs provided for guidance only.Council TaxMedway Council, Band C
Interested in this property?
Council tax
First listed
Over a month agoGillingham, ME8
Marketed by
Evolution Estates 375 High Street,Rochester,Kent,ME1 1DACall agent on 01634 786 166
Placebuzz mortgage repayment calculator
Monthly repayment
The Est. Mortgage is for a 25 years repayment mortgage based on a 10% deposit and a 5.5% annual interest. It is only intended as a guide. Make sure you obtain accurate figures from your lender before committing to any mortgage. Your home may be repossessed if you do not keep up repayments on a mortgage.
Gillingham, ME8 - Streetview
DISCLAIMER: Property descriptions and related information displayed on this page are marketing materials provided by Evolution Estates. Placebuzz does not warrant or accept any responsibility for the accuracy or completeness of the property descriptions or related information provided here and they do not constitute property particulars. Please contact Evolution Estates for full details and further information.


















