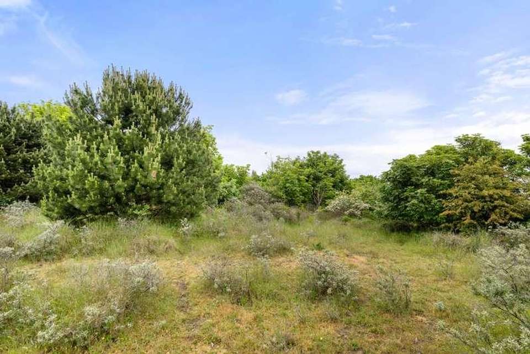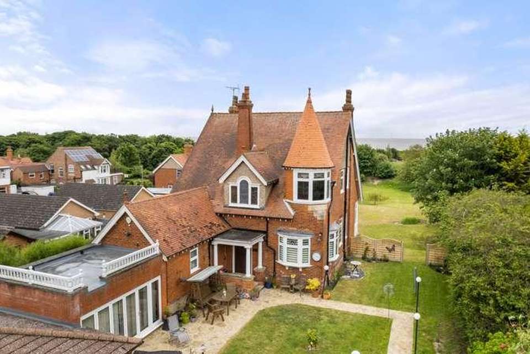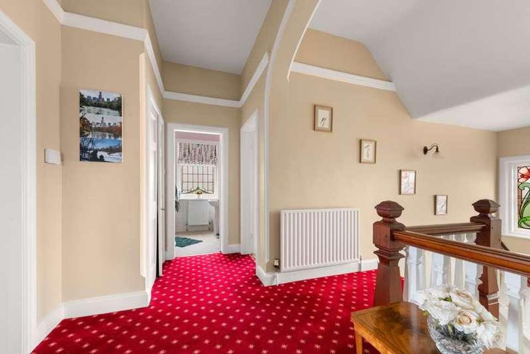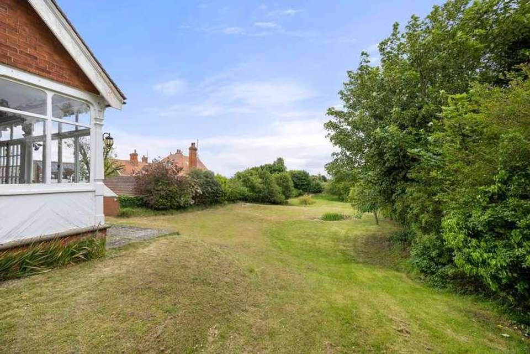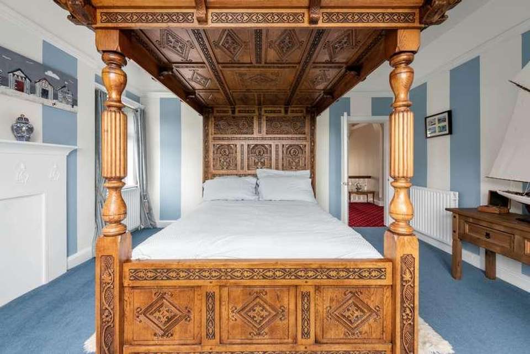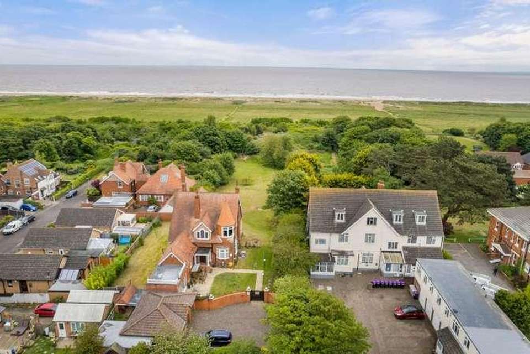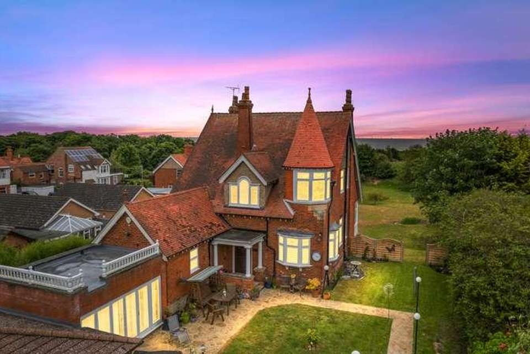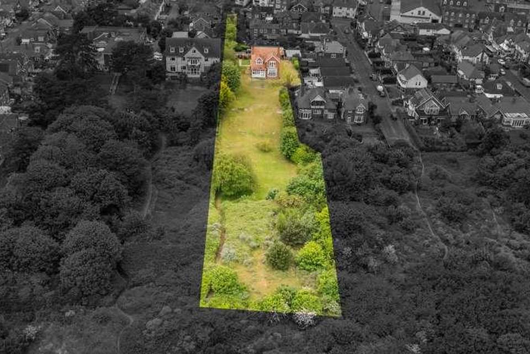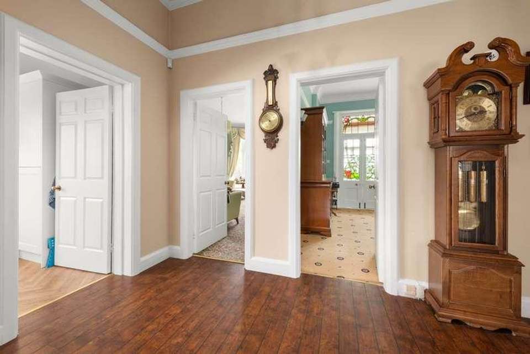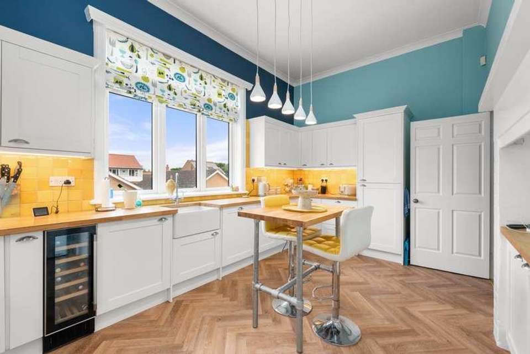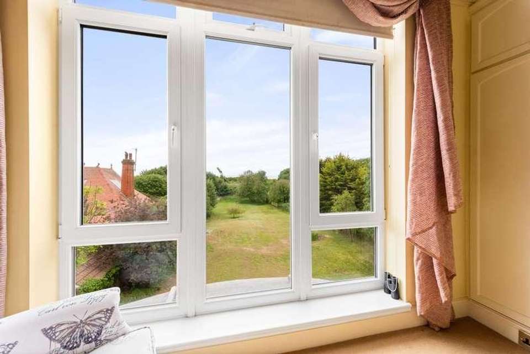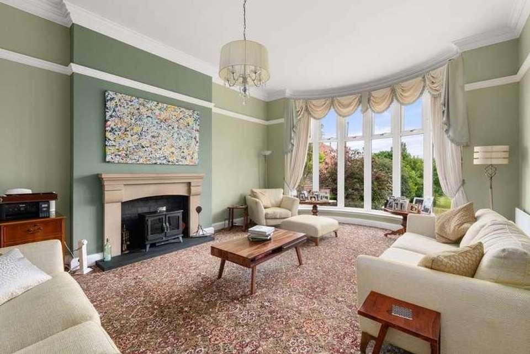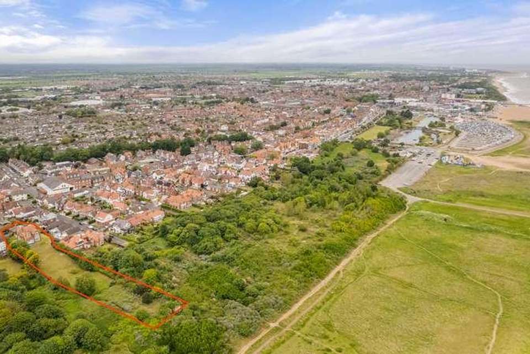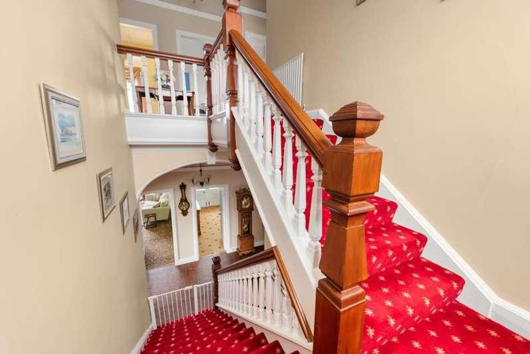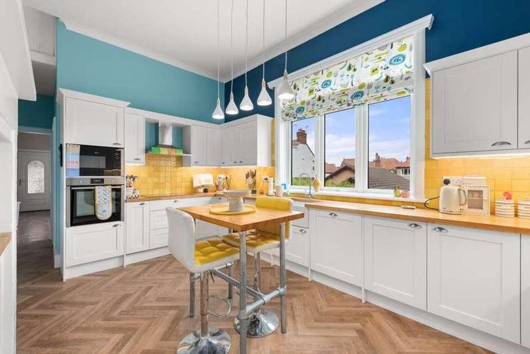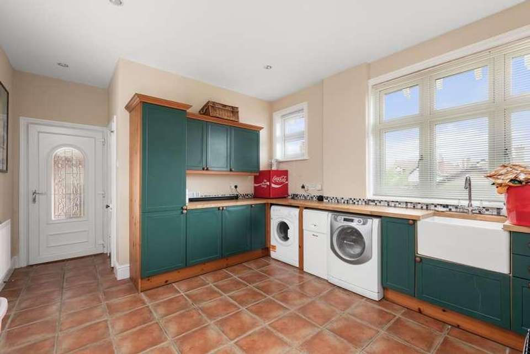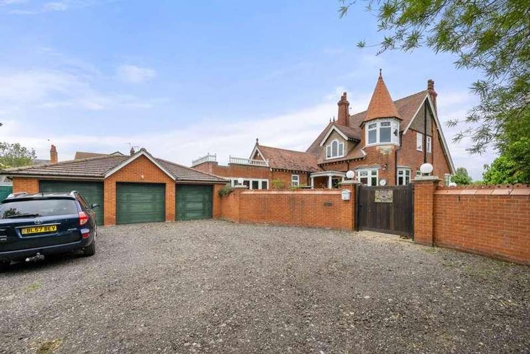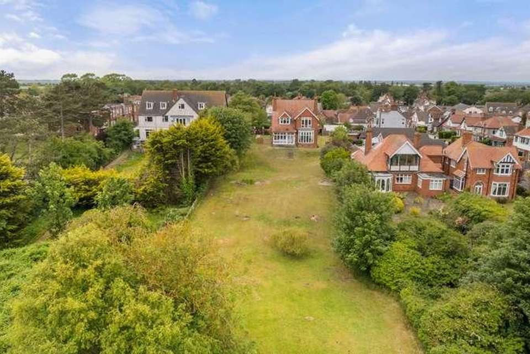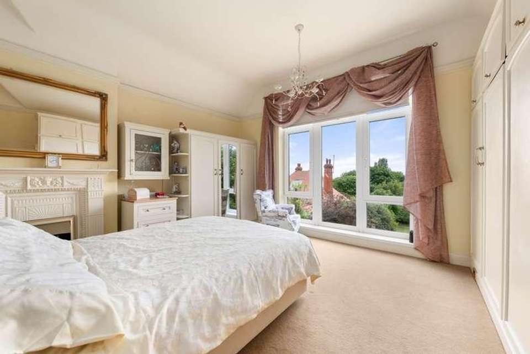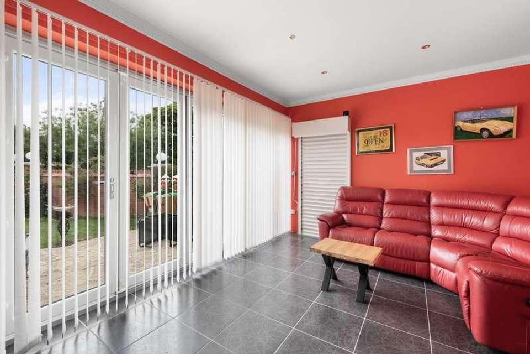4 bedroom property for sale
Drummond Road Skegness, PE25property
bedrooms
Property photos
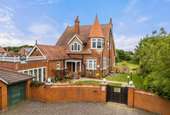
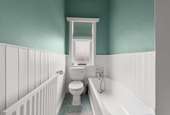
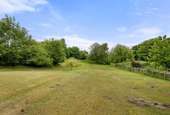
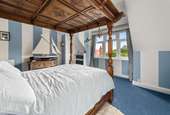
+22
Property description
Tenure: FreeholdWith stunning views and mature grounds of over one acre stretching down to the beach, this 4 Bedroom character house is absolutely delightful in its almost secret location. A championship links golf course, water sports, miles of sandy beaches and Gibraltar Point Nature reserve are all within easy reach.With Front Hall, Main Hall, W.C, Snug, Dining Room, Conservatory, Drawing Room, Breakfast Kitchen, Pantry, Utility Room, Store Room and Sun Lounge. Master Bedroom with En-Suite, 3 further Bedrooms, Bathroom and a Shower Room to the first floor. Many lovely original and architectural features, gas central heating, ample parking, a triple Garage & Workshop. EPC Rating E EPC rating: E. Council tax band: G, Domestic rates: 3438.32, Tenure: Freehold,ACCOMMODATIONENTRANCE HALLWith original tiled floor and coat hooks, understairs cupboard and a step up to the Main Hall which has elegant high ceilings with deep coving and picture rail with radiator, 'Amtico' flooring, telephone point, archway with staircase to the first floor, period servants bell and doors leading off.W.CWith terrazzo tiled flooring, original wall mounted hand basin, radiator, archway to the toilet area with high flush cistern, opaque secondary leaded glazed window.SNUG3.40m (11?2??) x 4.24m (13?11??)With two bow windows, 2 radiators, picture rail, built in book shelves.DINING ROOM4.27m (14?0??) x 4.95m (16?3??)With window to the side elevation and beautiful coloured leaded glazed feature window and double doors to the Conservatory, radiator, fireplace surround with inset gas coal effect fire, picture rail and deep coving to the ceiling.CONSERVATORY1.70m (5?7??) x 4.90m (16?1??)of pvc construction with tiled floor, telephone point, light and power, windows facing east with beautiful views over the garden and glazed french doors leading out.DRAWING ROOM4.60m (15?1??) x 6.96m (22?10??)With a floor to ceiling double glazed picture bay window with lovely sea and garden views, 2 radiators, deep coving and picture rail, period fireplace and hearth with inset log burner style fire, T.V aerial point.BREAKFAST KITCHEN3.63m (11?11??) x 5.16m (16?11??)Fitted with a range of shaker base and wall units, wooden worksurfaces with tiled splashbacks, belfast style sink unit with mixer tap over, built in oven and microwave, inset electric hob, integrated fridge freezer, integrated dishwasher, integrated window cooker, central breakfast table, coving to ceiling, double glazed window to the side elevation, servants bell, door to Utility Room and door to:-PANTRY1.68m (5?6??) x 2.57m (8?5??)With double glazed window, built in shelves.UTILITY ROOM3.91m (12?10??) x 5.28m (17?4??)With 2 double glazed windows to the side elevation, base and wall units, deep white belfast sink with mixer taps over, wood worksurfaces, built in broom cupboard, spaces for washing machine and dryer, gas central heating boiler, boiler, radiator, recessed downlights to ceiling, access to roof space, tiled floor extending through to the Sun Lounge and door to:-STORE ROOM1.27m (4?2??) x 2.44m (8?0??)With double glazed opaque window, shelving.SUN LOUNGE3.56m (11?8??) x 5.21m (17?1??)With double glazed bi-fold doors opening onto the court yard terrace, downlights to ceiling, tiled floor with underfloor heating, motorised roller shutter door connecting to the Triple Garage.FIRST FLOOR LANDINGWith feature arched coloured leaded glazed window to the 1/2 landing, radiator, picture rail, double doored built in airing cupboard housing the insulated hot water cylinder.BEDROOM 14.09m (13?5??) x 4.57m (14?12??)With window to the east elevation with fabulous garden and sea views, 2 radiators, feature fireplace surround, built in wardrobes to two walls, picture rail, doorway to the:-EN-SUITE BATHROOM1.93m (6?4??) x 3.33m (10?11??)With bath, pedestal hand basin, shower enclosure, W.C, part tiled walls, towel radiator, double glazed window.BEDROOM 24.93m (16?2??) x 4.95m (16?3??)With window to the east elevation with fabulous garden and sea views, further window to the side elevation with coloured leaded glazed top lights, decorative fireplace and picture rail.BEDROOM 33.73m (12?3??) x 3.81m (12?6??)With window to the side elevation with partial sea view, radiator, feature fireplace surround, built in wardrobe to one wall, picture rail and reduced headroom at the eaves.BEDROOM 44.27m (14?0??) x 3.38m (11?1??)With feature turret window with coloured leaded glazed top lights and panoramic roof top views, radiator.BATHROOMWith a steel bath with traditional style mixer tap and hand shower attachment, W.C, hand basin, radiator, tiled floor, wood panelling to dado height, access to roof space, double glazed window.SHOWER ROOMWith tiled shower enclosure, W.C, hand basin, half tiled walls, coloured leaded glazed top windows with external secondary glazing, radiator.OUTSIDEIn an tucked away location, the property is approached over a long private driveway leading to a parking area for a number of vehicles.TRIPLE GARAGE BLOCK5.92m (19?5??) x 8.20m (26?11??)With 3 sectional remote controlled motorised vehicle doors, light and power connected, electric fuses, roller shutter door to the Sun Lounge.WORKSHOP2.90m (9?6??) x 3.71m (12?2??)Being L shaped and wraps around the Garage with double wooden doors, further doors to the rear garden, light and power.OUTSIDE continued...A curved wall and brick pillars and lamps with a wide oak gate with coloured leased 'Perne Towers' panel leads to the courtyard style rear garden with lawn, paved paths and york stone sitting areas in front of the Sun Lounge.A wide lawned area to the south side leads to the glorious rear garden with a raised paved terrace facing east overlooking lawned grounds with 2 ponds stretching to the sand dunes and direct access to the beach.At the bottom of the garden steps lead upto an elevated area with panoramic views across the wash to Hunstanton and the North Norfolk coast.SERVICESThe agents have not inspected or tested any of the services or service installations and purchasers should rely on their own survey.VIEWINGBy prior appointment with Newton Fallowell office in Skegness.COUNCIL TAXCharging Authority East Lindsey District Council Band G - 2023/24 - 3,438.32
Council tax
First listed
Over a month agoDrummond Road Skegness, PE25
Placebuzz mortgage repayment calculator
Monthly repayment
The Est. Mortgage is for a 25 years repayment mortgage based on a 10% deposit and a 5.5% annual interest. It is only intended as a guide. Make sure you obtain accurate figures from your lender before committing to any mortgage. Your home may be repossessed if you do not keep up repayments on a mortgage.
Drummond Road Skegness, PE25 - Streetview
DISCLAIMER: Property descriptions and related information displayed on this page are marketing materials provided by Newton Fallowell. Placebuzz does not warrant or accept any responsibility for the accuracy or completeness of the property descriptions or related information provided here and they do not constitute property particulars. Please contact Newton Fallowell for full details and further information.





