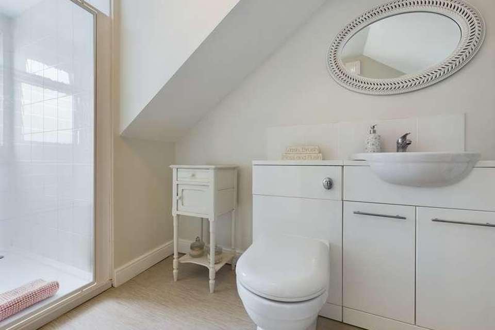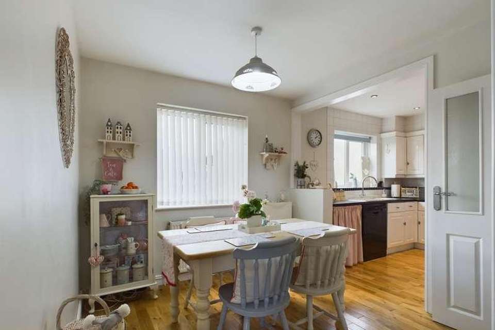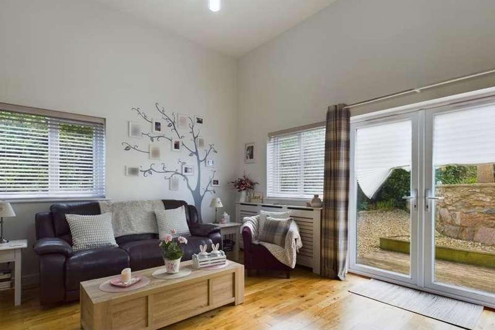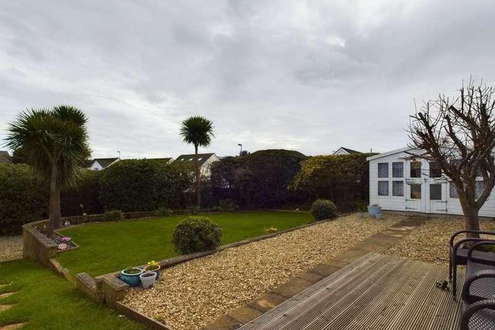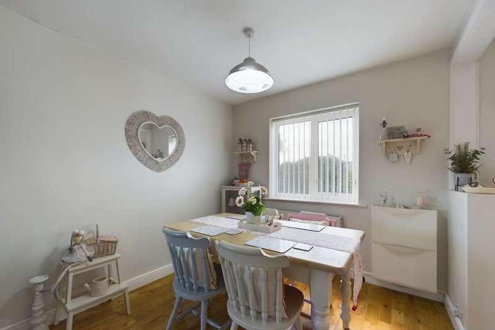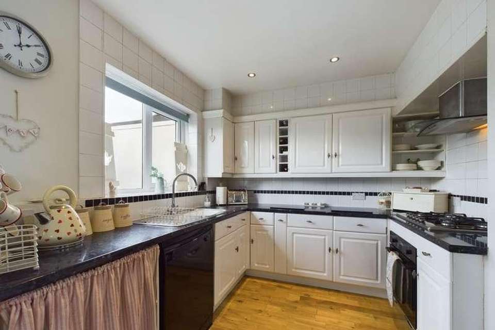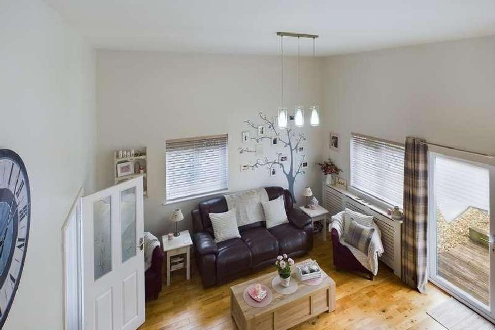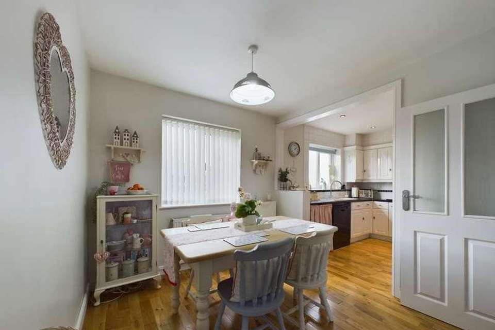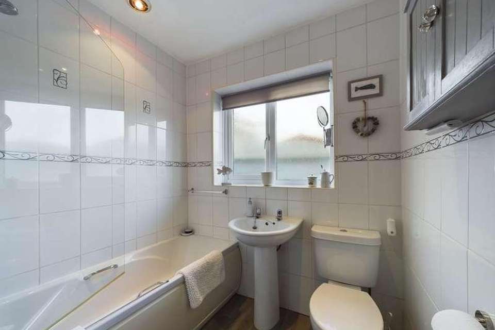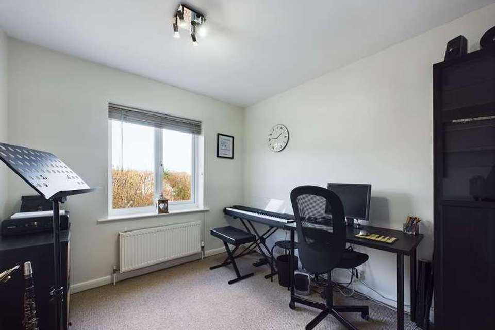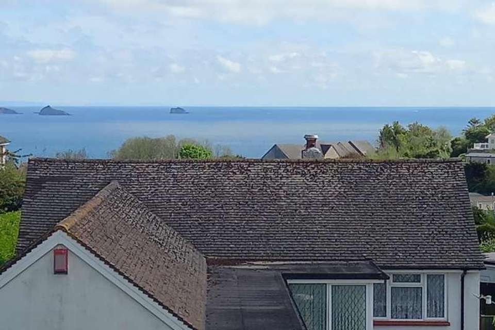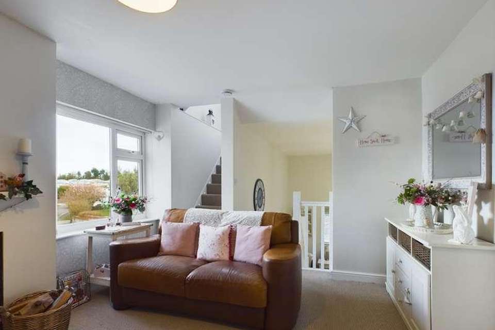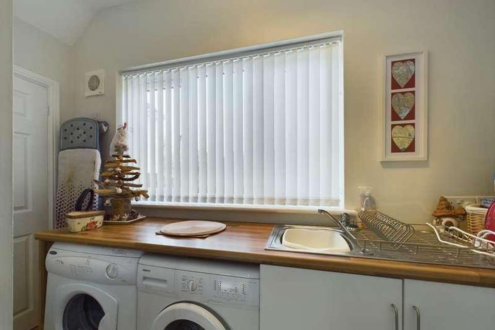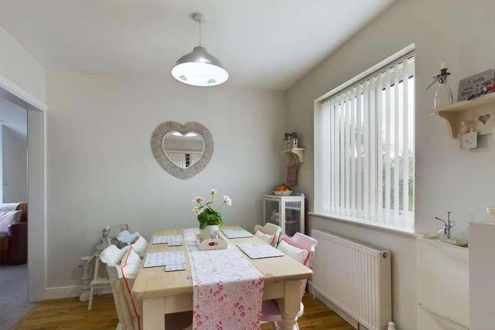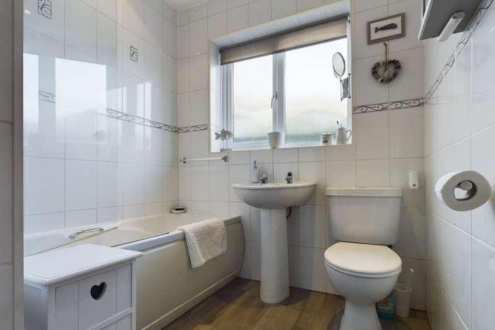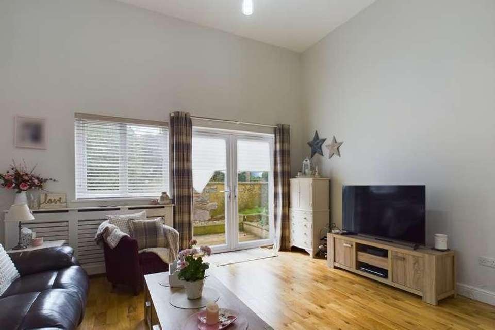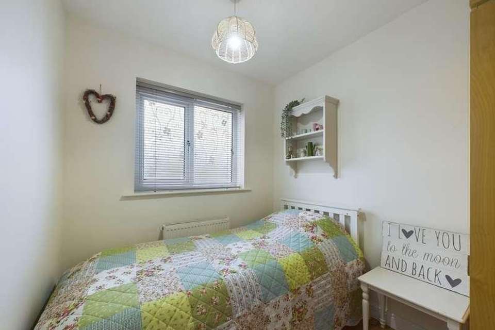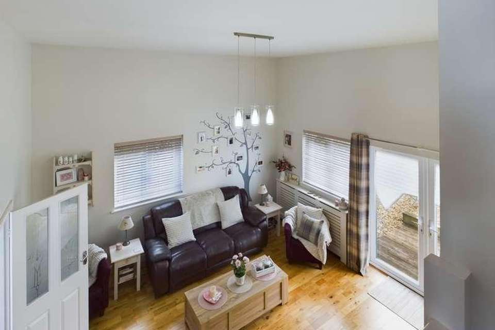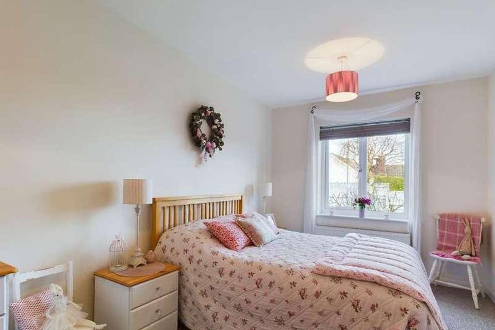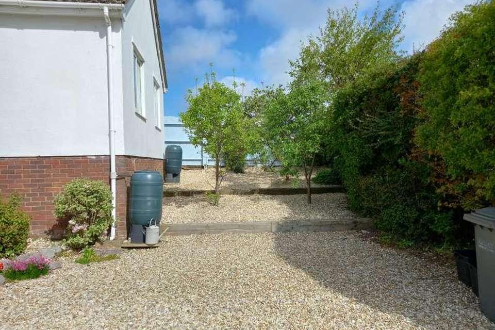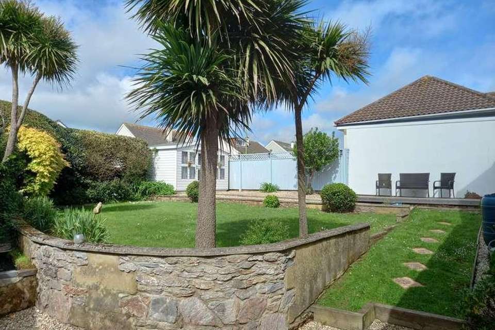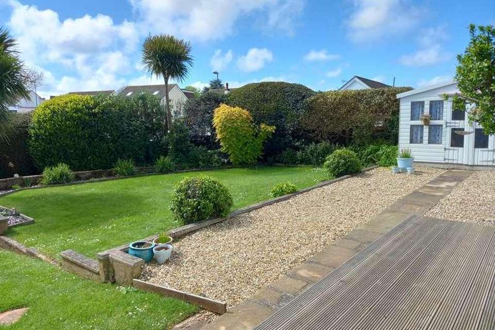5 bedroom detached house for sale
Paignton, TQ4detached house
bedrooms
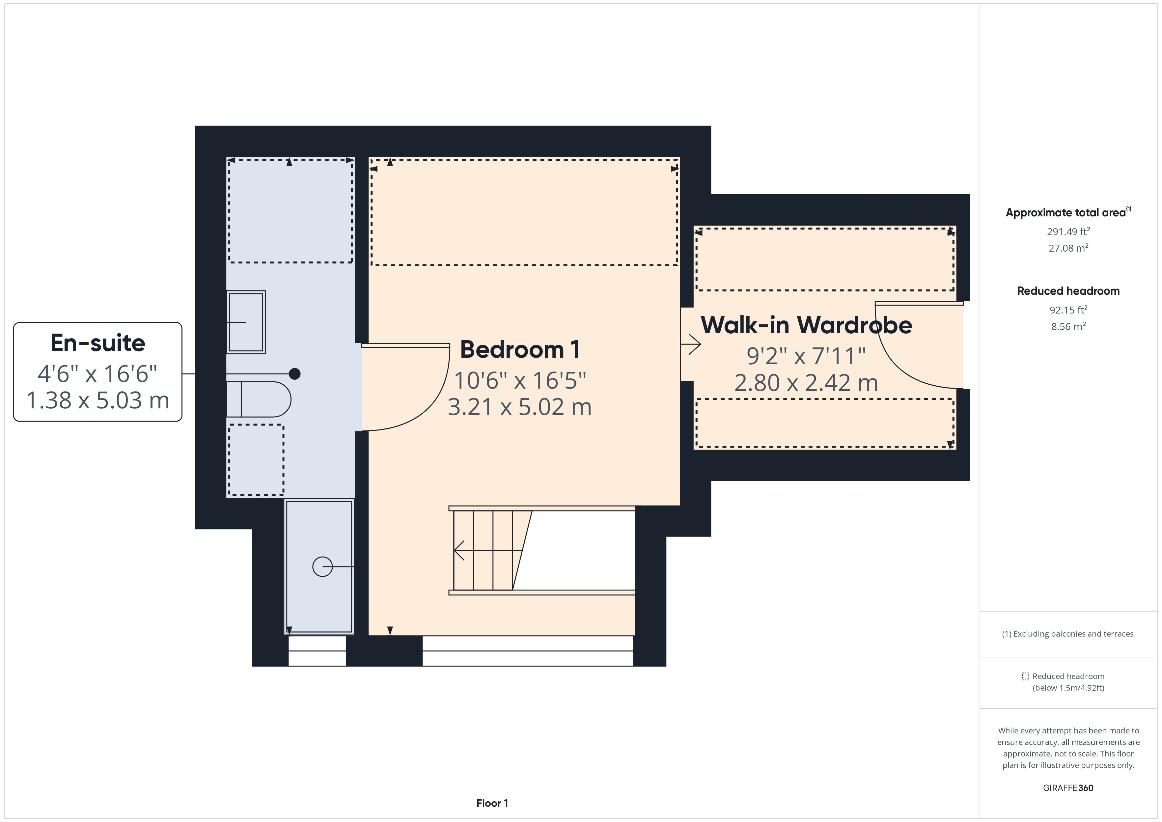
Property photos

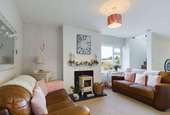
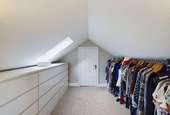
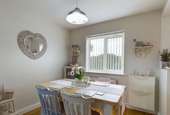
+25
Property description
Ridgewater is thrilled to showcase an exquisite family abode, masterfully extended to encapsulate an expansive living environment, ideal for those who value both aesthetic appeal and functional living spaces. This meticulously crafted home offers a seamless blend of style, comfort, and versatility, perfect for modern family dynamics. This property is ideally situated in a tranquil close off Goodrignton Road, offering a versatile living environment while being conveniently close to local amenities and the breathtaking coastline. this family home offers in brief: five bedrooms, two bathrooms, multiple living areas, a spacious kitchen/diner, a utility room, and extensive outdoor spaces. From the large driveway, offering parking for m multiple cars, a few steps lead up to the Porch: - Bright and welcoming with lino flooring and Upvc double glazed door leading into the hallway with doors to: Bedroom Two: 146 x 810 (4.43m x 2.70m) A cozy retreat with carpet flooring, a radiator, and a double glazed window to the rear Bedroom Three: 115 x 811 (3.50m x 2.73m) Spacious with carpet flooring, a radiator, and a large double glazed window to the rear Bedroom Four 810 x 710 (2.70m x 2.15m) Perfect for a child's room or home office with carpet flooring, a radiator, and a double glazed window overlooking the side. Bedroom Five 9'4" x 7'5" (2.85m x 2.29m) Perfect for a child's room or home office with carpet flooring, a radiator, and a double glazed window overlooking the rear garden Family Bathroom 89 x 7@0 (2.70m x 2.15m) Featuring lino flooring, tiled walls, a heated towel rail, medicine cabinet, WC, hand wash basin with mixer tap, and a bath with overhead shower. Kitchen/Diner: 179 x 810 (5.40m x 2.71m) - A heart of the home with hardwood flooring, integrated appliances, and large windows overlooking the garden. Snug Living Room 1411 x 109 (4.55 x 3.29m) A warm, inviting space with carpet flooring, a log burner, and a large window to the rear. Lower Ground Floor: Lounge 153 x 151 (4.67m x 4.62m) a stunning, airy and spacious room with a double-height ceiling, hardwood flooring, double glazed windows, and doors leading to the utility room and rear garden. Utility Room Functional space with plumbing for washing appliances and a stainless steel sink. First Floor: Master Suite: 165 x 106 (inc stairwell) (5.02m x 3.21m) A luxurious space with carpet flooring, large windows offering sea views, and an en-suite shower room. En-Suite Shower Room Modern facilities with lino flooring, a large shower cubicle, and a heated towel rail. Dressing Room Ample space for wardrobe needs, with access to eaves storage. Exterior Spaces Front Garden Gravel driveway for 3-4 cars, with steps leading up to the main entrance, surrounded by fruit trees and shrubs Rear Garden A landscaped haven with a lawn, decked seating areas, a summer house, and a pond, all enclosed for privacy. Additional Details:Heating: A Worcester boiler, installed last year, comes with a 10-year guarantee.Windows: Double glazed throughout for optimal insulation and tranquility. Conclusion:This stunning family residence stands as a testament to thoughtful design and craftsmanship. Offering an abundance of space, natural light, and modern amenities, it promises a comfortable and stylish living experience. We invite you to discover the potential for making lasting memories in this beautiful home. EPC DCouncil tax band D (with an improvement indicator)Consumer Protection from Unfair Trading Regulations 2008 The agent has not tested any apparatus, equipment, fixtures and fittings or services and so cannot verify that they are in working order or fit for the purpose. A Buyer is advised to obtain verification from their Solicitor or Surveyor. References to the Tenure of a Property are based on information supplied by the Seller. The Agent has not had sight of the title documents. A Buyer is advised to obtain verification from their Solicitor. Items shown in photographs are not included unless specifically mentioned within the sales particulars. They may however be available by separate negotiation. Buyers must check the availability of any property and make an appointment to view before embarking on any journey to see a property. Please inform us of any particular requirements that are important to you prior to viewing.
Council tax
First listed
2 weeks agoPaignton, TQ4
Placebuzz mortgage repayment calculator
Monthly repayment
The Est. Mortgage is for a 25 years repayment mortgage based on a 10% deposit and a 5.5% annual interest. It is only intended as a guide. Make sure you obtain accurate figures from your lender before committing to any mortgage. Your home may be repossessed if you do not keep up repayments on a mortgage.
Paignton, TQ4 - Streetview
DISCLAIMER: Property descriptions and related information displayed on this page are marketing materials provided by Ridgewater. Placebuzz does not warrant or accept any responsibility for the accuracy or completeness of the property descriptions or related information provided here and they do not constitute property particulars. Please contact Ridgewater for full details and further information.





