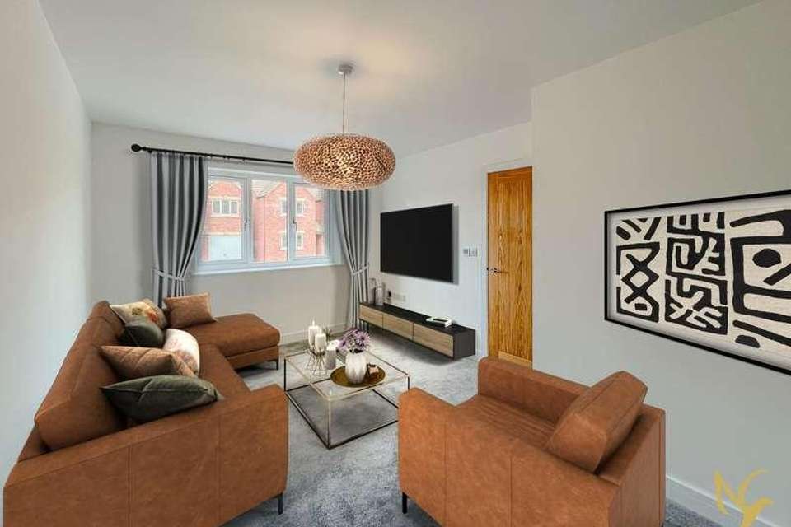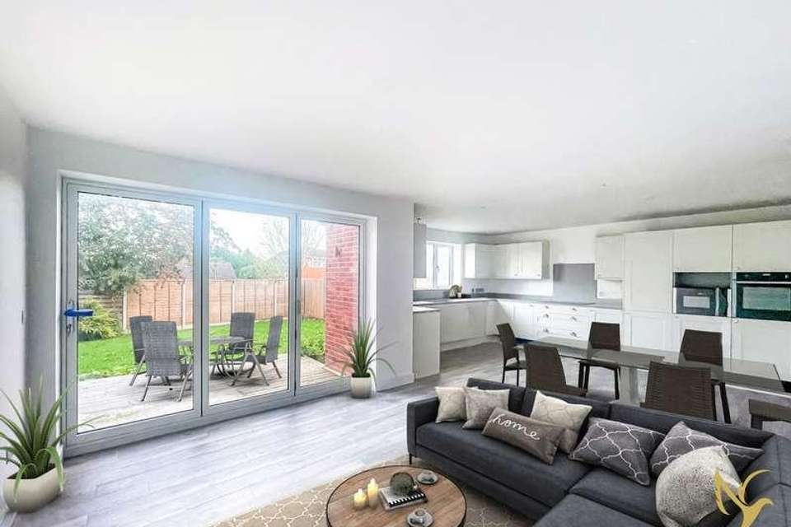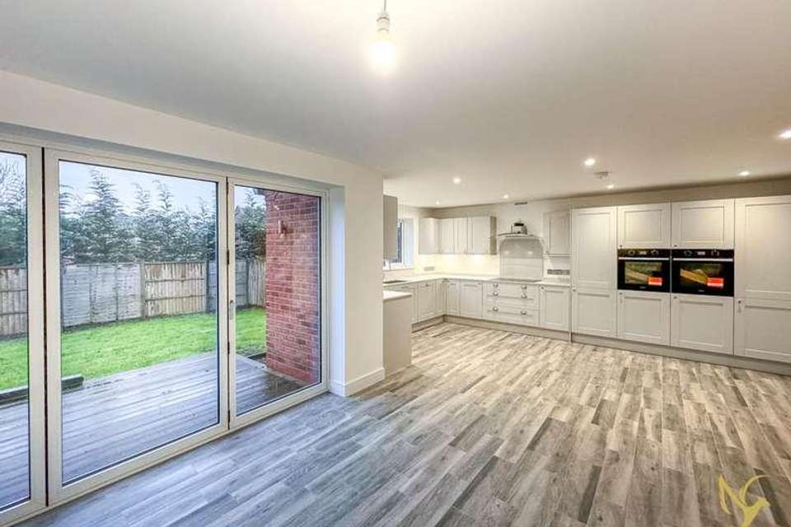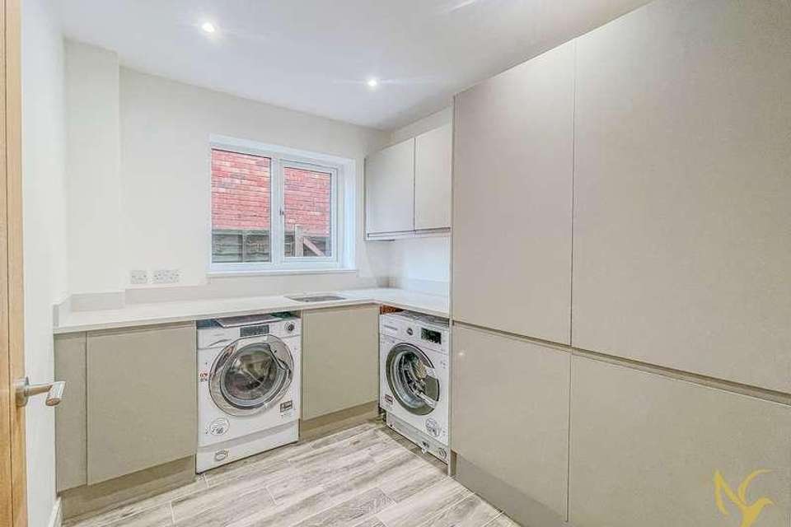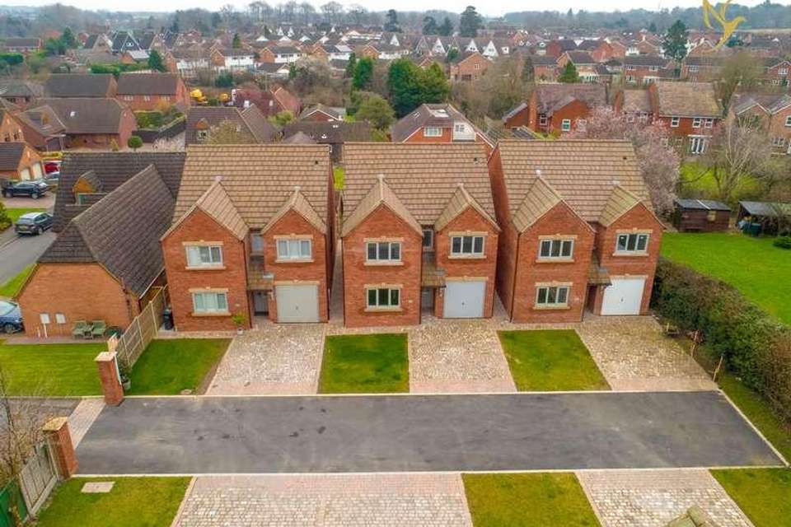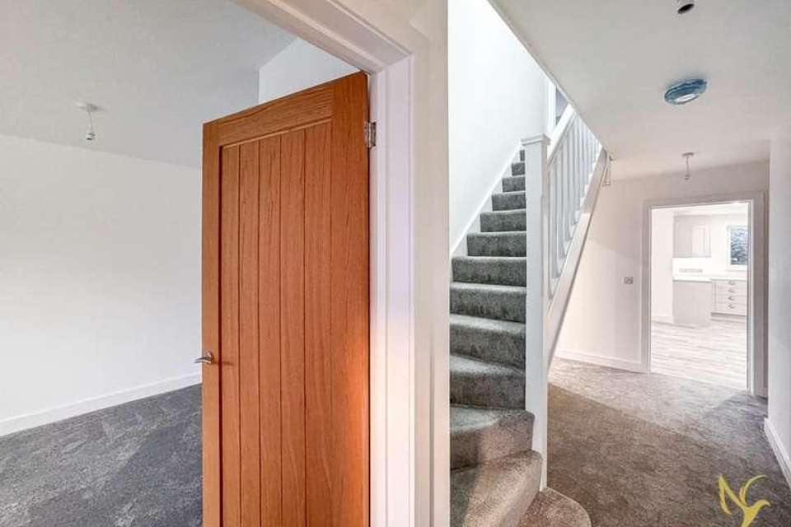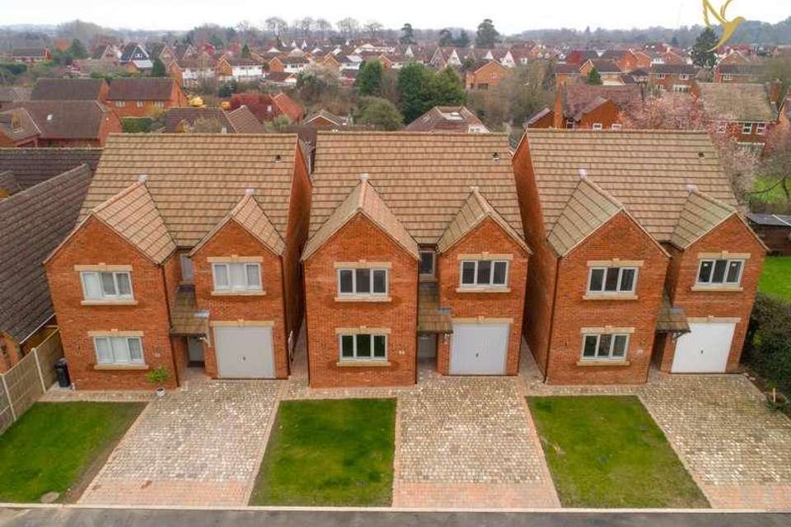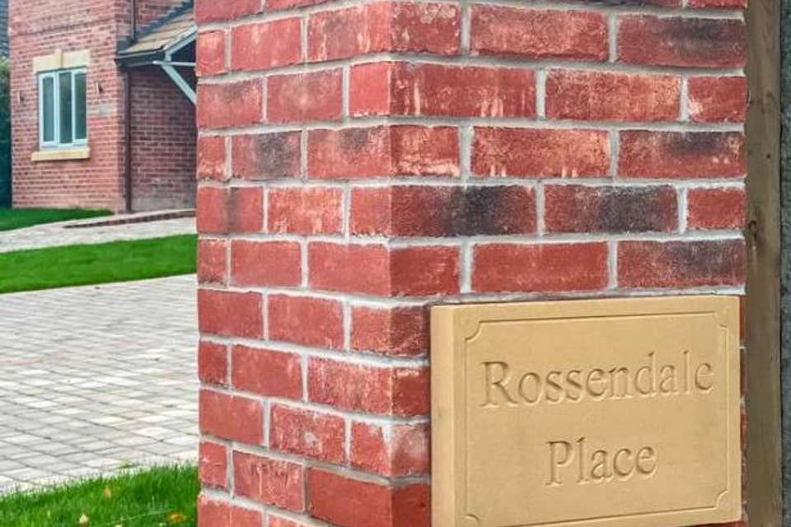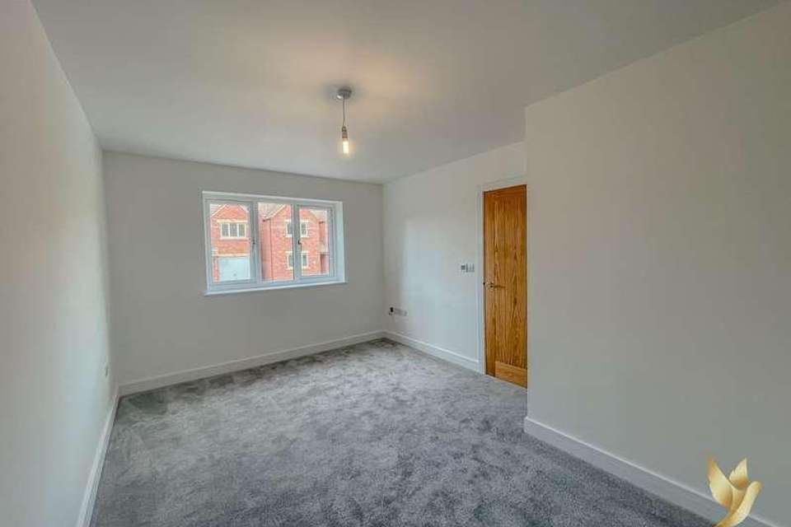4 bedroom detached house for sale
Worcestershire, WR3detached house
bedrooms
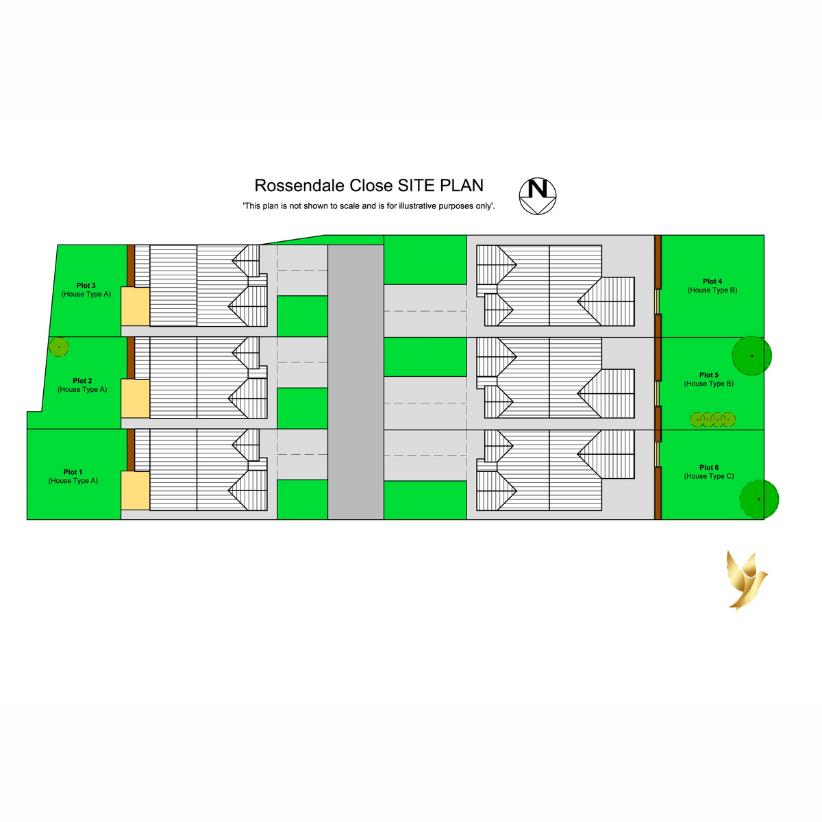
Property photos




+8
Property description
Introducing No. 3 an executive 3/4-bedroom new build nestled within an exclusive development of six homes, spanning approximately 1700 sq. ft. Located in the heart of Fernhill Heath, this luxury residence offers the perfect blend of modern convenience and tranquillity. Enjoy the benefits of contemporary living in a brand-new setting, with all amenities just a stroll away. The property boasts a driveway, single garage, porch, entrance hall, front lounge, utility room, downstairs W/C, and an open-plan kitchen, living, and dining area with bi-fold doors leading to the rear garden and decking area. Upstairs, discover three double bedrooms, an office room, two en-suites, a family bathroom, and a loft hatch. Crafted by local Worcestershire developer Premier Building Ventures, this eco-friendly home is equipped with zone-controlled thermostats, underfloor heating, high-pressure water systems, and more. Introducing a modern solar power system to this property! Generating approximately 3kW of clean, renewable energy, this system offers the convenience of seamlessly feeding any surplus electricity back into the grid. As a bonus, you receive compensation for the electricity you generate but don't use. While currently without batteries, the system is primed for easy adaptation to include storage solutions if desired. Opting for batteries allows you to maximise self-sufficiency, although it means no surplus electricity will be fed back into the grid. Embrace sustainable living with this versatile solar setup! Experience modernity, style, and space first-hand schedule a viewing today to ensure you don't miss out! #WelcomeHome FAQs: Underfloor heating with smart thermostats. Solar panels for energy efficiency. Sealed unit pressurized heating system. All mains services. Conveniently located utilities in the garage. EPC Rating: B 91, bordering on an 'A' rating. Council Tax Band: F. Professional Consultants Certificate (PCC): Valid for 10 years, formerly referred to as an architect's certificate or a CML certificate. Offer: To submit an offer, contact one of our agents for detailed information. Buyer's Fee: A buyer's fee applies upon completion of sale: 2000.00 + VAT (for purchase prices below 200,000) 1.0% + VAT of the selling price (for purchase prices above 200,000) Please consult with your solicitor regarding SDLT implications. Detail Disclaimer: These details are for general guidance only and not part of a sale contract. FreeAgent247.com is not liable for any errors or omissions. Purchasers are advised to verify all details independently. Also some images are virtually staged/used from other plots from same development. Video shows plot 5 finish.
Interested in this property?
Council tax
First listed
Over a month agoWorcestershire, WR3
Marketed by
Free Agent 247 The Loft, 8 Basin Road,Diglis,Worcester,WR5 3GACall agent on 07486 031975
Placebuzz mortgage repayment calculator
Monthly repayment
The Est. Mortgage is for a 25 years repayment mortgage based on a 10% deposit and a 5.5% annual interest. It is only intended as a guide. Make sure you obtain accurate figures from your lender before committing to any mortgage. Your home may be repossessed if you do not keep up repayments on a mortgage.
Worcestershire, WR3 - Streetview
DISCLAIMER: Property descriptions and related information displayed on this page are marketing materials provided by Free Agent 247. Placebuzz does not warrant or accept any responsibility for the accuracy or completeness of the property descriptions or related information provided here and they do not constitute property particulars. Please contact Free Agent 247 for full details and further information.




