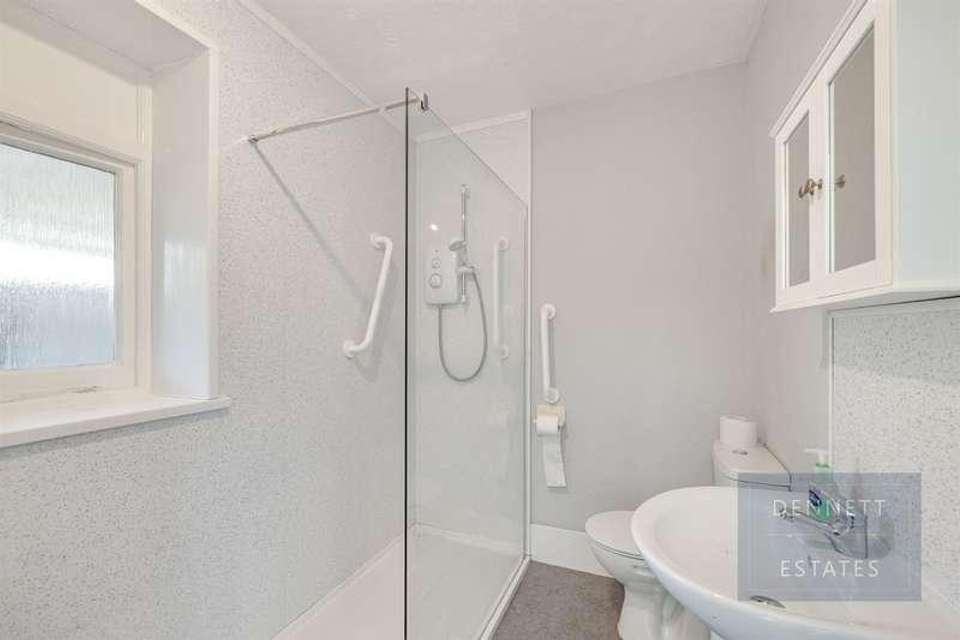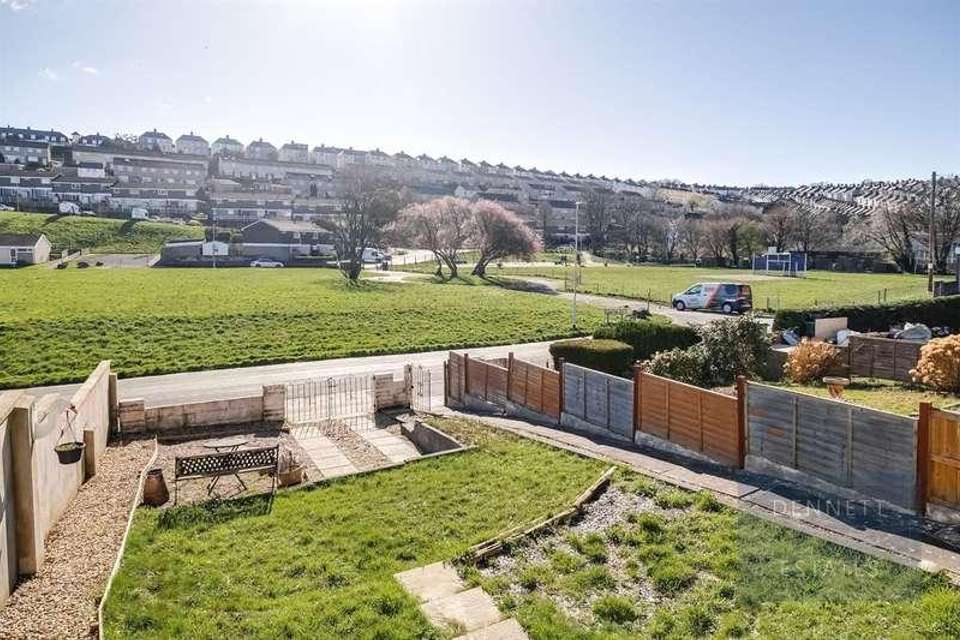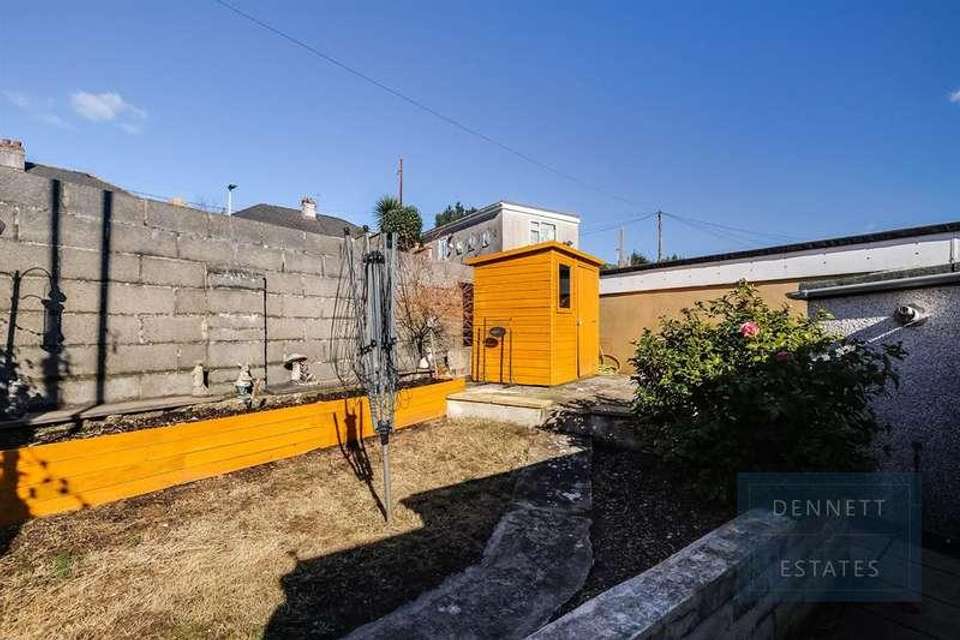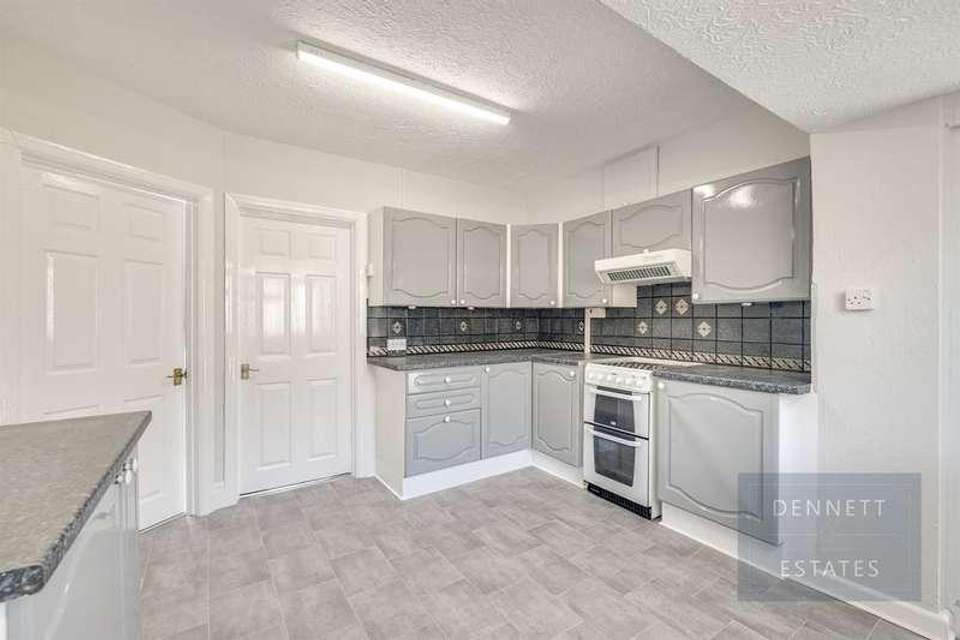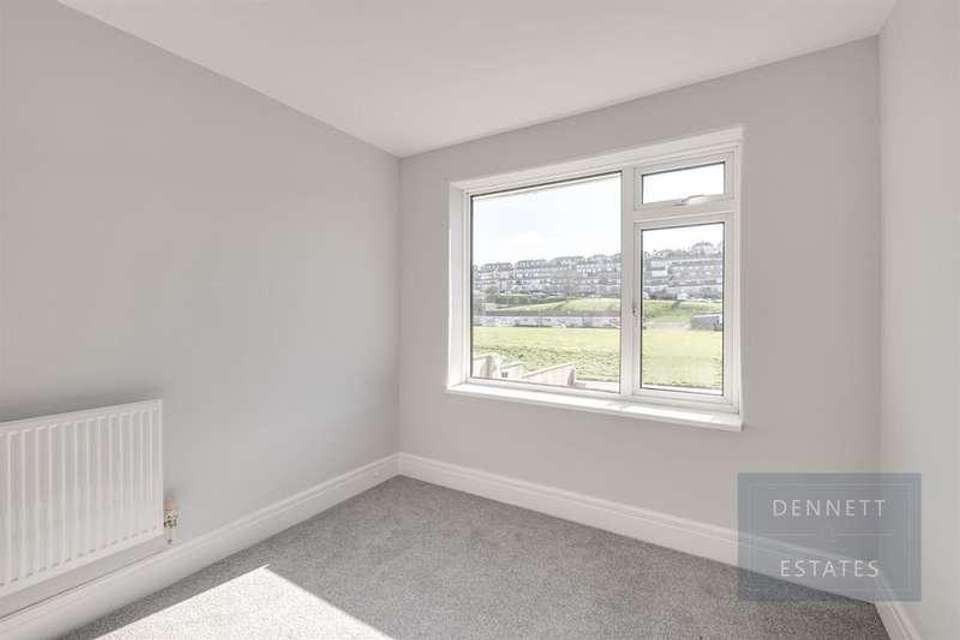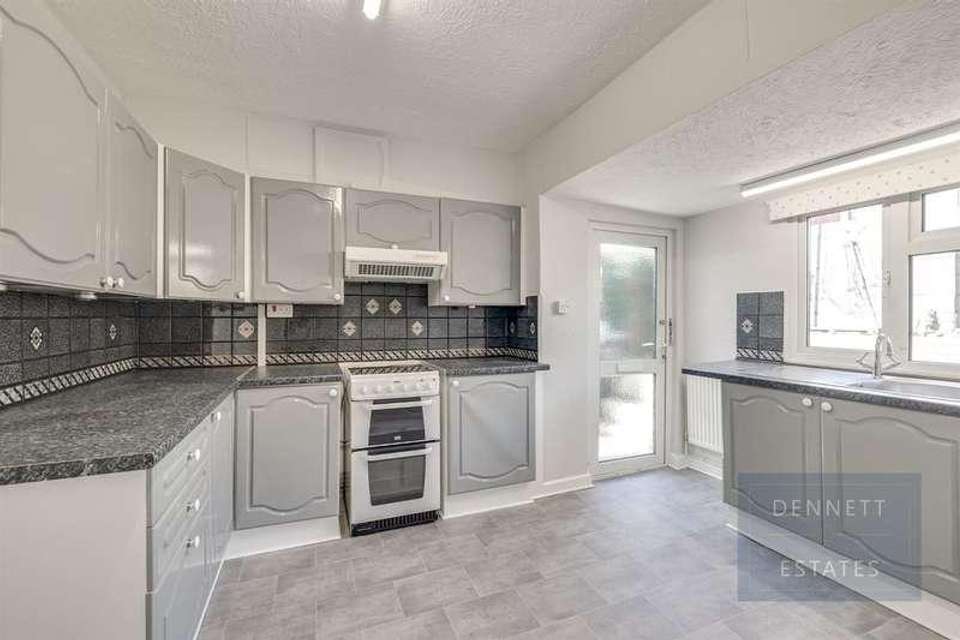1 bedroom bungalow for sale
Plymouth, PL4bungalow
bedroom
Property photos
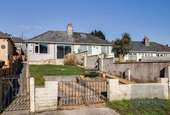
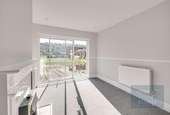
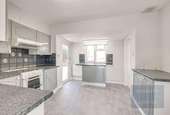
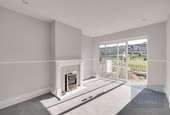
+6
Property description
Double bedroom with built-in wardrobes, providing ample storage space and convenience for the occupant. Lounge with patio doors leading to the front garden, offering easy access to outdoor space, suitable for alfresco dining and relaxation. Sizeable kitchen, providing plenty of room for cooking and meal preparation. There is also a separate utility room, great additional space for laundry and storage, keeping the main living areas tidy. Low maintenance shower room fitted with aqua panels for easy to clean and maintain, with modern fittings for convenience. A contemporary colour scheme throughout creating a stylish and modern ambience, enhancing the natural light that enters the space.Council Tax Band: BTenure: FreeholdFront Garden Off street parking which is south facing, pathway that takes you to either the front of the property or to the side where you will find the main door and also at the side of the property you have access to the rear garden.Kitchen w: 12' 2" x l: 11' 7" (w: 3.71m x l: 3.53m)uPVC door with obscure glass leading to the kitchen, vinyl flooring, matching wall and base level work units, worktop, uPVC window overlooking the rear aspect, wall mounted radiator, stainless steel sink and drainer, just off the kitchen you have got access to a utility room aswell as lounge, bedroom and shower room.Utility w: 9' 5" x l: 8' 6" (w: 2.87m x l: 2.59m)L-shaped room with a uPVC window and single glazed window overlooking the rear aspect, vinyl flooring and a Valiant combi boiler.Shower Room A shower cubicle with an electric Mira jump shower with aqua panelling, wc, wash hand basin, wall mounted radiator, gloss finish skirting boards, vinyl flooring and access to the loft.Lounge w: 10' x l: 13' (w: 3.05m x l: 3.96m)Carpet flooring, gloss finish skirting boards, spotlights, fireplace and large patio doors taking you out to the veranda which is south facing.Bedroom w: 8' 10" x l: 11' (w: 2.68m x l: 3.35m)Carpet flooring, gloss finish skirting boards, smooth touching walls, smooth touching ceilings, large built in wardrobes.Rear Garden The rear of the property is enclosed and low maintenance, flower beds.
Council tax
First listed
Over a month agoPlymouth, PL4
Placebuzz mortgage repayment calculator
Monthly repayment
The Est. Mortgage is for a 25 years repayment mortgage based on a 10% deposit and a 5.5% annual interest. It is only intended as a guide. Make sure you obtain accurate figures from your lender before committing to any mortgage. Your home may be repossessed if you do not keep up repayments on a mortgage.
Plymouth, PL4 - Streetview
DISCLAIMER: Property descriptions and related information displayed on this page are marketing materials provided by Pegg Estates. Placebuzz does not warrant or accept any responsibility for the accuracy or completeness of the property descriptions or related information provided here and they do not constitute property particulars. Please contact Pegg Estates for full details and further information.





