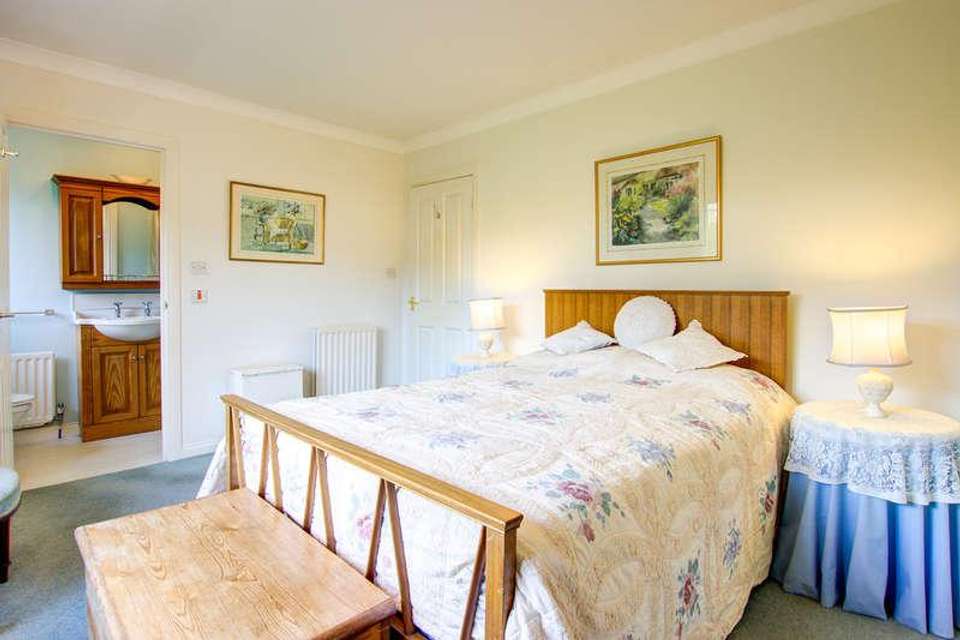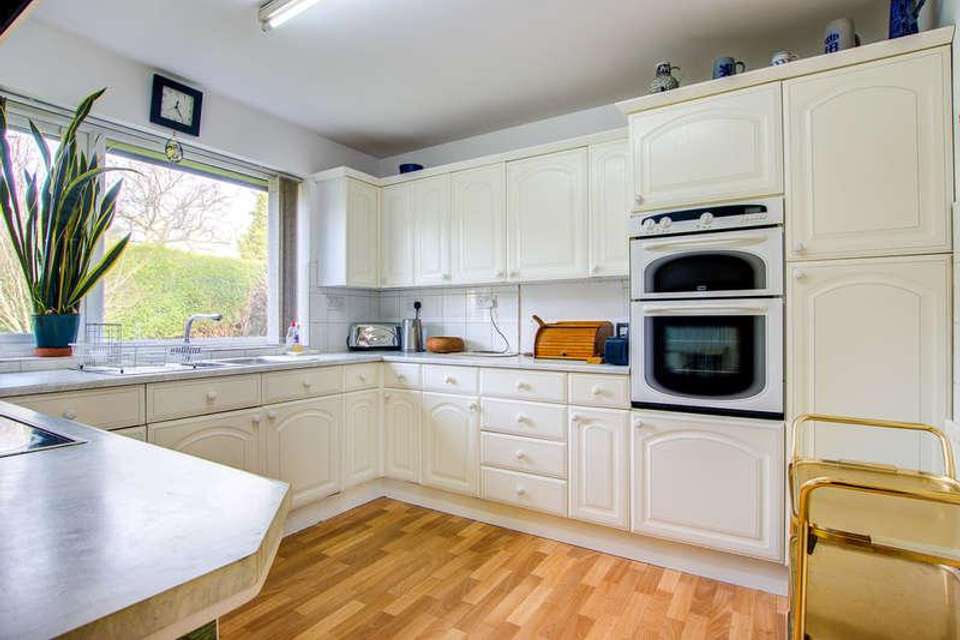2 bedroom bungalow for sale
Newcastle Upon Tyne, NE19bungalow
bedrooms
Property photos




+16
Property description
DESCRIPTION The accommodation which must be viewed to be appreciated briefly comprises of entrance vestibule, dining room/snug, lounge with dual aspect, kitchen, utility room, bathroom, master bedroom with en suite and double bedroom. Externally, a long gravel driveway with parking for several cars, single garage and gardens to all sides. The property benefits from upvc double glazing and oil central heating to radiators The accommodation is light, bright and spacious. The front door opens to a vestibule with glazed door leading to a dining room/snug with window to the front elevation, the generous lounge which has triple aspect enjoys superb open views, attractive fire surround with granite inset housing a coal effect gas fire. The kitchen is fitted with an excellent range of floor and wall cabinets with contrasting work surfaces and splash back ceramic tiling to walls, integral electric hob with extractor above, eye level double oven, stainless steel one and half bowl sink unit and drainer with mixer tap over. The useful utility room has access to the garden, fitted with wall and base cabinets, worksurfaces, splashback tiling, stainless steel sink unit and drainer, plumbing for washing machine, dishwasher, space for fridge freezer, oil central heating boiler. Master bedroom with window to the rear elevation, fitted wardrobes, en suite with shower cubicle, hand basin set into a vanity unit, low level wc, frosted glass window. Double bedroom with window to the front elevation, bathroom comprises of panelled bath with shower over, pedestal hand basin, low level wc, attractive tiling to walls, frosted glass window. There is a single integral garage, which lends potential for conversion subject to planning, shed and greenhouse. The gardens are a particular lovely feature of property wrapping around the property laid to lawn with mature borders, vegetable plot, greenhouse, flagged patio area, parking for several cars. LOCATION Otterburn is a peaceful village with many local amenities including shops, school, churches, village hall, sports centre and many others. Situated approximately 25 miles north of Hexham with good road links via the A696 and A68. SERVICES Mains electricity, water and drainage are connected. Oil fired central heating to radiators also supplying the domestic hot water. CHARGES Northumberland County Council tax band D VIEWINGS Viewing is strictly by appointment. Arrangements can be made by contacting YoungsRPS, Hexham on 01434 608980. FREE MARKET APPRAISAL We would be pleased to provide professional, unbiased advice on the current value and marketing of your existing home.
Interested in this property?
Council tax
First listed
Over a month agoNewcastle Upon Tyne, NE19
Marketed by
Youngs RPS Priestpopple,Hexham,Northumberland,NE46 1PSCall agent on 01434 608980
Placebuzz mortgage repayment calculator
Monthly repayment
The Est. Mortgage is for a 25 years repayment mortgage based on a 10% deposit and a 5.5% annual interest. It is only intended as a guide. Make sure you obtain accurate figures from your lender before committing to any mortgage. Your home may be repossessed if you do not keep up repayments on a mortgage.
Newcastle Upon Tyne, NE19 - Streetview
DISCLAIMER: Property descriptions and related information displayed on this page are marketing materials provided by Youngs RPS. Placebuzz does not warrant or accept any responsibility for the accuracy or completeness of the property descriptions or related information provided here and they do not constitute property particulars. Please contact Youngs RPS for full details and further information.




















