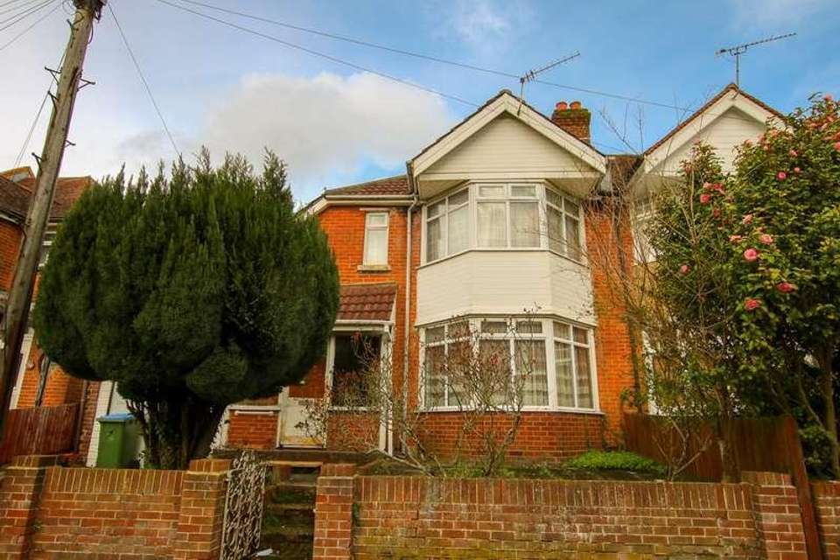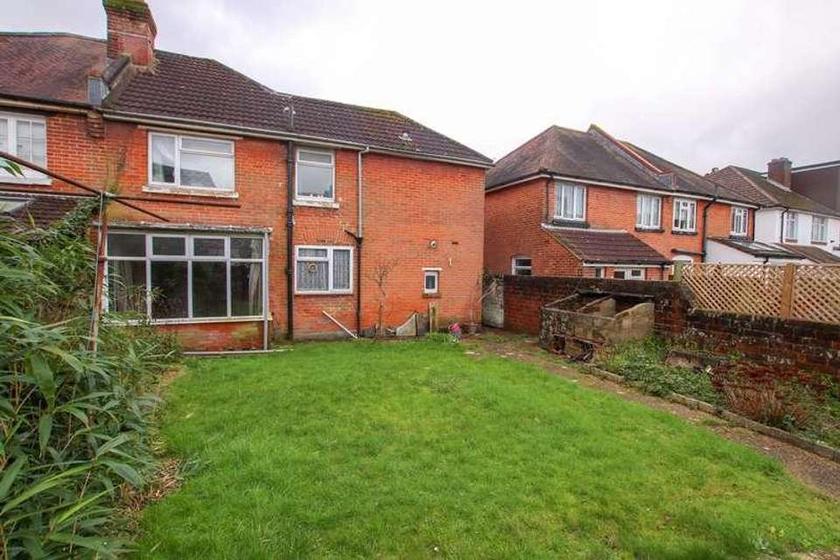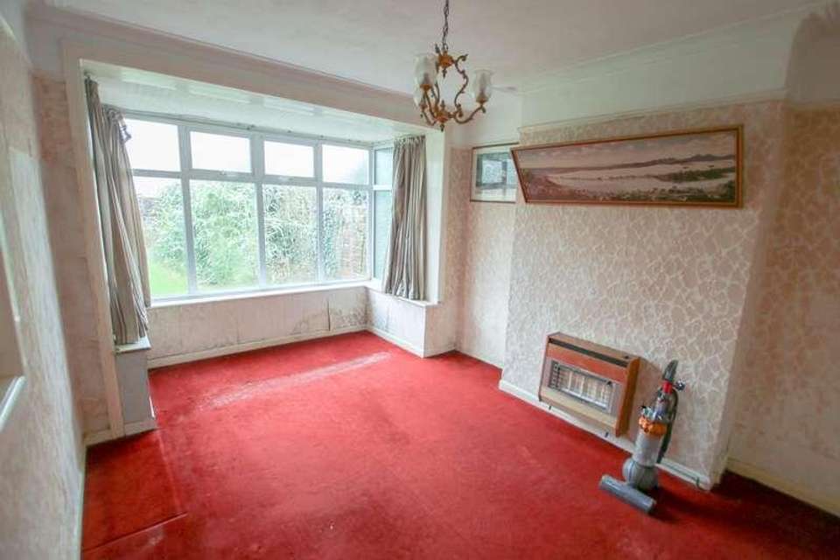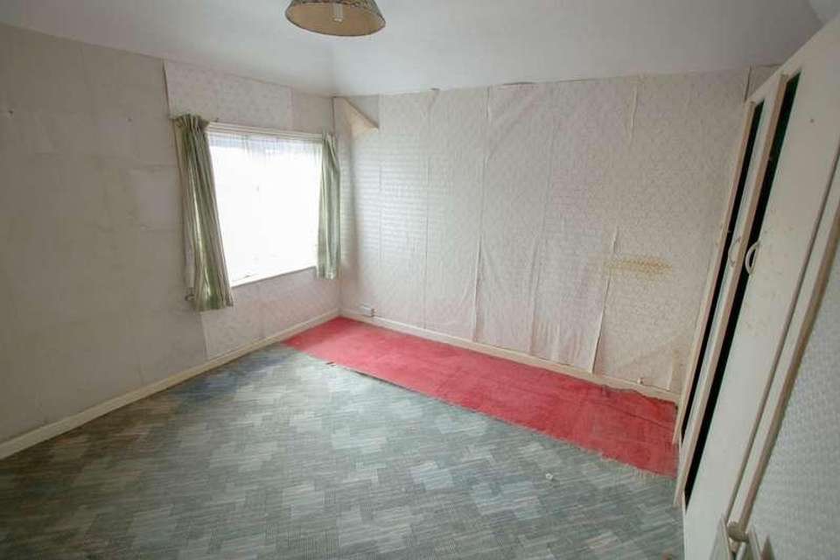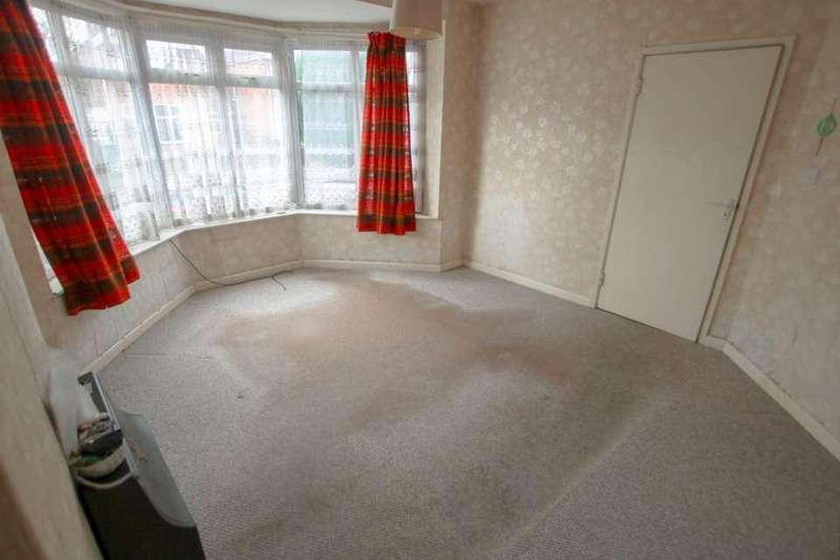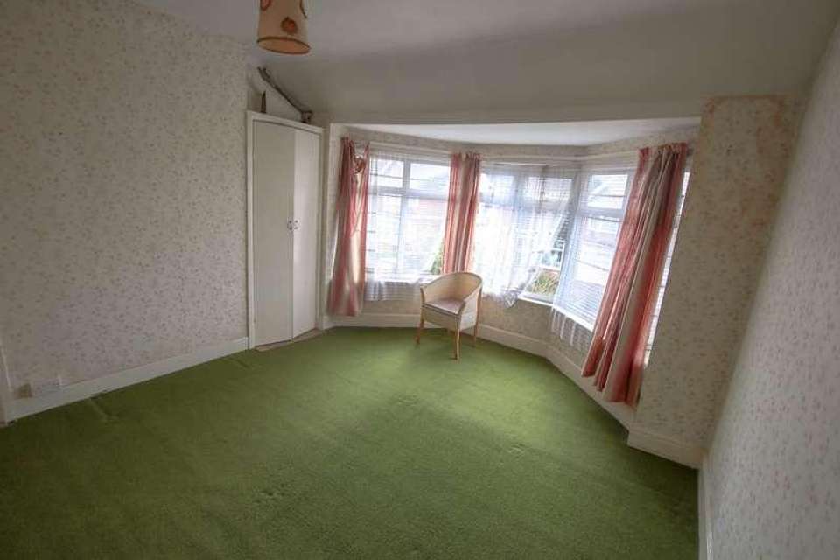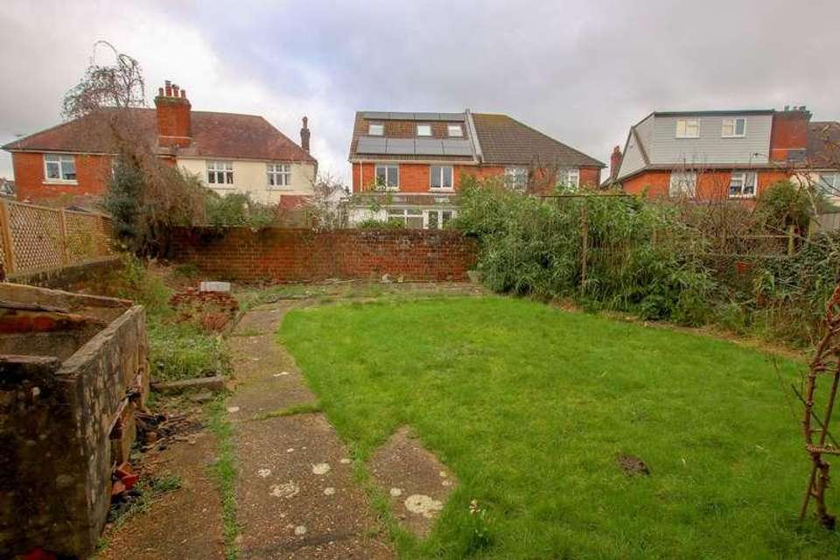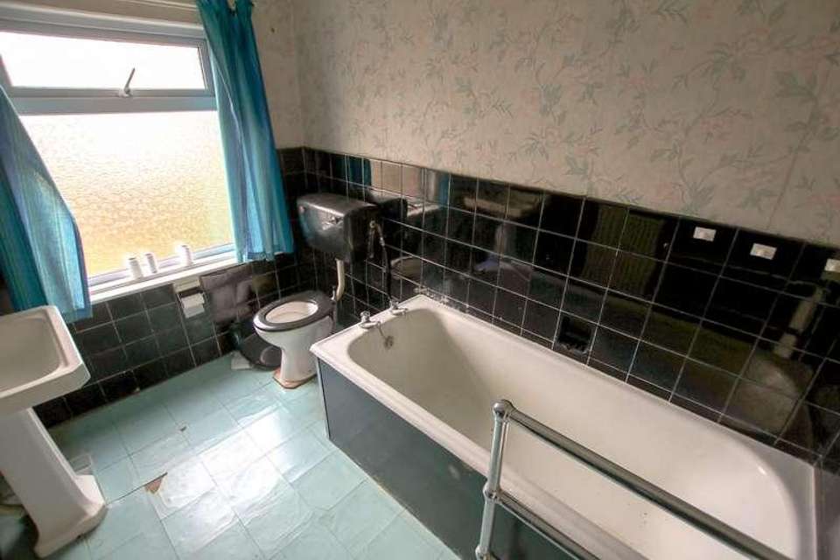£399,000
4 bedroom semi-detached house for sale
Southampton, SO15Property description
NO FORWARD CHAIN. Situated within close proximity to Southampton General Hospital, Southampton Common and Southampton Central is this substantial semi-detached house that is in need of refurbishment but offers great potential to be a lovely family home. The ground floor boasts a spacious hallway leading into a separate lounge, dining room, kitchen and utility room, which offers the possibility to be extended to the rear and loft conversion subject to planing. The first floor benefits from three double bedrooms, a single bedroom and a bathroom. Additionally, the property benefits from a driveway, garage, gas central heating and double glazed windows. A viewing is highly recommended to avoid missing out, so to arrange a viewing please call on 02380 780787.Enclosed Porch Hallway :Radiator, understairs storage, stairs leading to landing, double glazed window to front elevation, doors to lounge, dining room, kitchen and garage.Lounge 14' 5" (4.39m) x 13' (3.96m):Radiator, double glazed bay window to front elevation, textured finish to ceiling, coving, gas fireplace.Dining Room 11' (3.35m) x 16' 7" (5.05m):Radiator, double glazed window to bay window to rear elevation, smooth finish to ceiling, electric heater.Kitchen 11' (3.35m) x 16' 7" (5.05m):Double glazed window to rear elevation, inset sink to counter top, base and eye level units, heater, smooth finish to ceiling, gas cooker, tiled splash back, door leading to utility room.Utility Room7' 2" (2.18m) x 6' (1.83m):Door leading to side access, inset sink to base unit, cupboard with boiler tank, smooth finish to ceiling.Bedroom One15' (4.57m) x 13' 2" (4.01m):Storage cupboards, radiator, double glazed window to front elevation, textured finish to ceiling.Bedroom Two 12' 1" (3.68m) x 11' 8" (3.56m):Radiator, built in wardrobes and storage, double glazed window to side elevation.Bedroom Three 12' 7" (3.84m) x 11' 7" (3.53m):Radiator, double glazed window to rear elevation built in storage cupboard, smooth finish to ceiling.Bedroom Four 7' 6" (2.29m) x 5' 2" (1.57m):Double glazed window to front elevation, smooth finish to ceiling.Bathroom :Radiator, three piece bath suite, double glazed window to rear elevation, loft access, tiled to principal areas.Front :Off road parking, access to garage, brick path to front door, trees and shrubbery.Rear Garden :Side access, brick wall, flower beds, laid to lawn and shrubbery.
Property photos
Council tax
First listed
Over a month agoSouthampton, SO15
Placebuzz mortgage repayment calculator
Monthly repayment
The Est. Mortgage is for a 25 years repayment mortgage based on a 10% deposit and a 5.5% annual interest. It is only intended as a guide. Make sure you obtain accurate figures from your lender before committing to any mortgage. Your home may be repossessed if you do not keep up repayments on a mortgage.
Southampton, SO15 - Streetview
DISCLAIMER: Property descriptions and related information displayed on this page are marketing materials provided by Field Palmer. Placebuzz does not warrant or accept any responsibility for the accuracy or completeness of the property descriptions or related information provided here and they do not constitute property particulars. Please contact Field Palmer for full details and further information.
property_vrec_1
