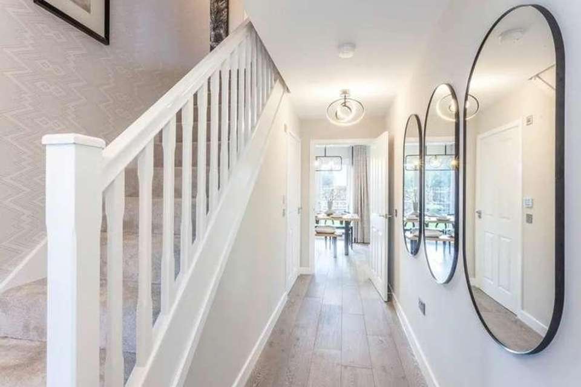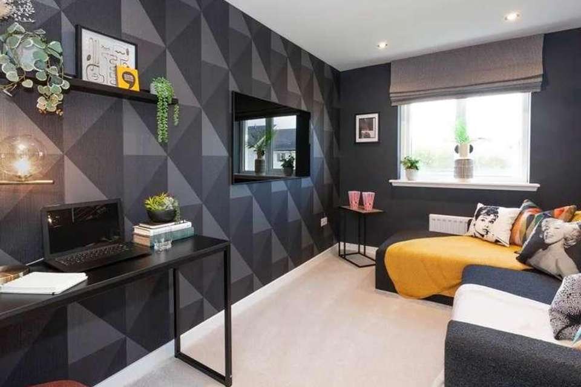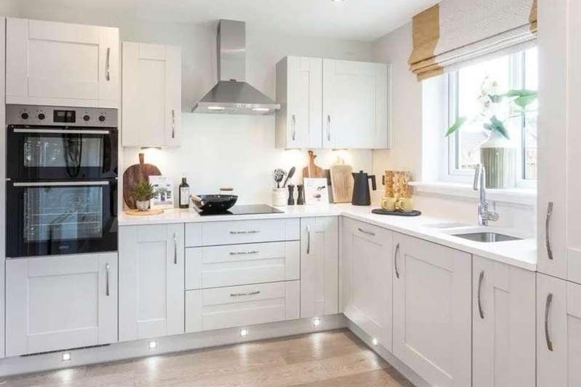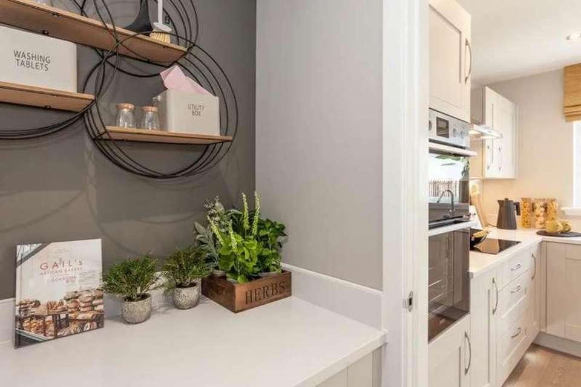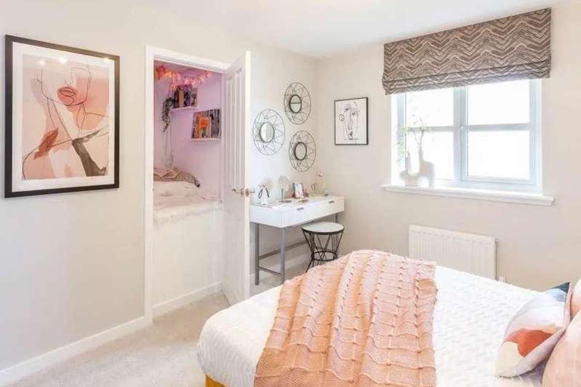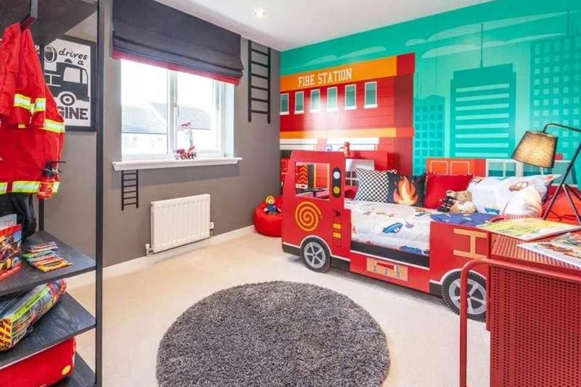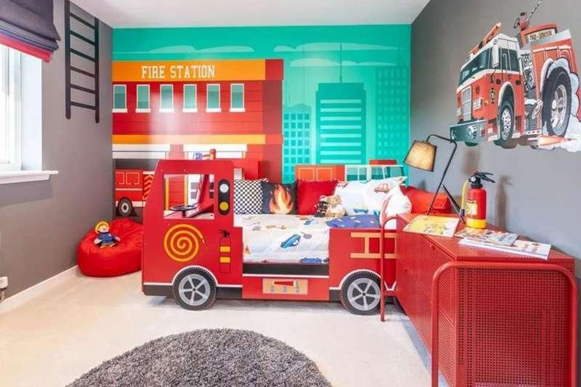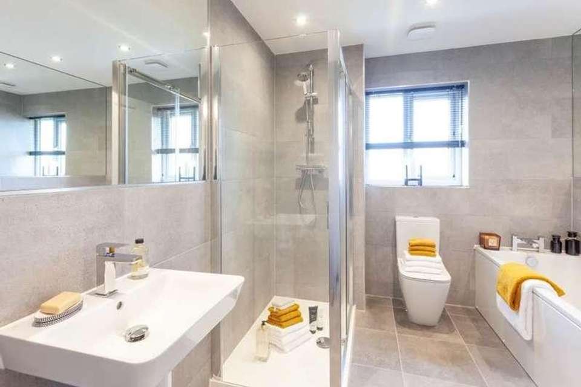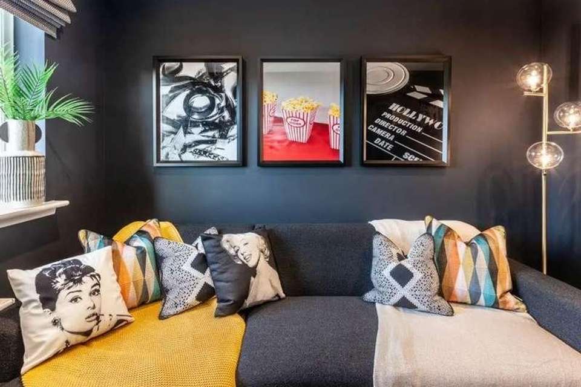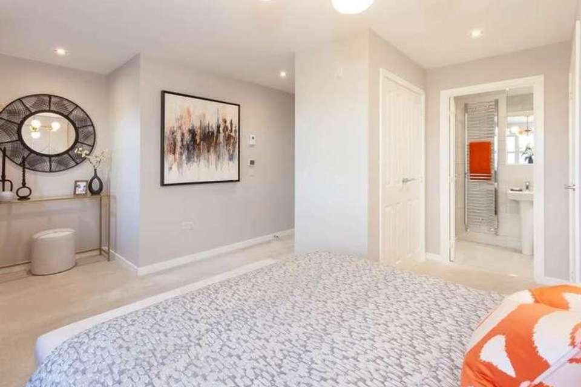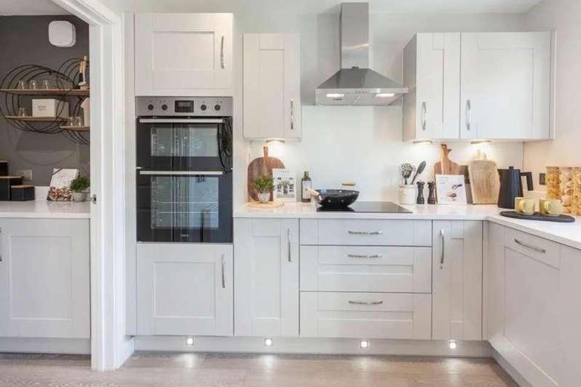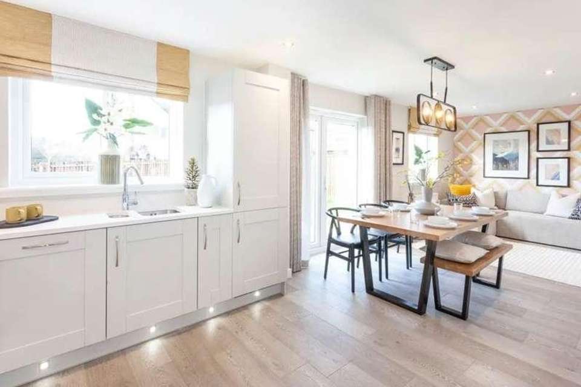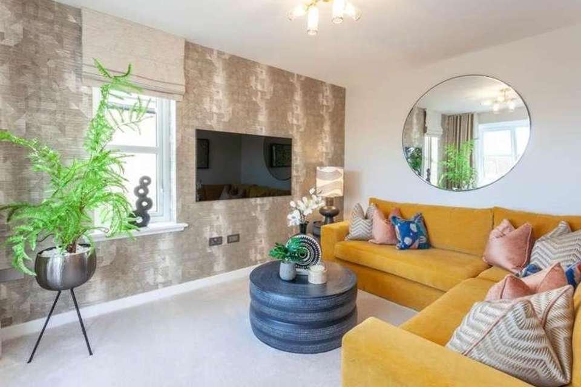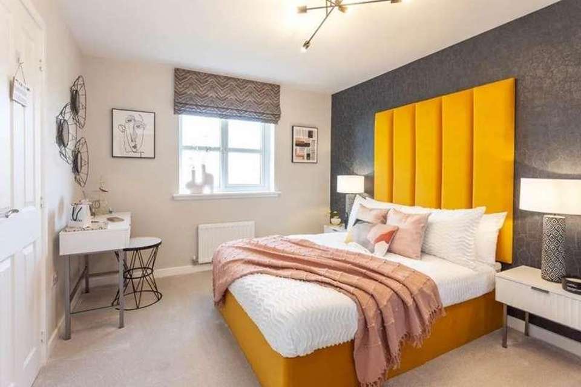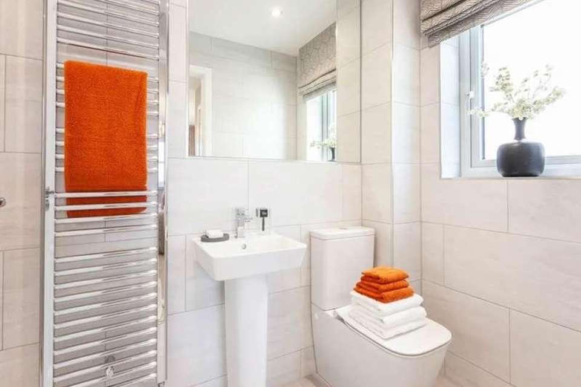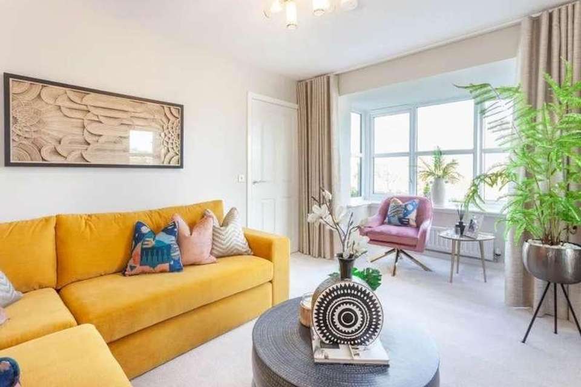4 bedroom detached house for sale
Glenrothes, KY7detached house
bedrooms
Property photos
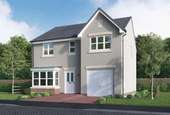
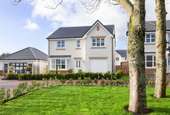
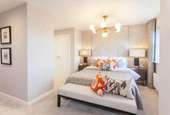

+17
Property description
Exceptionally spacious and beautifully designed, four-bedroom, new build, detached home with single garage, driveway and gardens. Ideally located, in a modern and family-friendly development in Glenrothes, Fife. A welcoming entrance hall affords access to the staircase leading to the upper hall, and throughout the ground floor, including a convenient WC. Set to the front, the lounge space enjoys a stylish bay window allowing plentiful natural light; whilst to the rear, with twin windows and central French patio doors, an exceptionally spacious open-plan kitchen/dining/family room benefits from garden access and a separate laundry room, and presents an adaptable and comfortable setting for family life and entertainment. On the upper floor, the principal bedroom is set to the front, and offers a generous room size, a separate dresser and an en-suite shower room; whilst three further double bedrooms are set to each aspect, similarly well finished with ample space for freestanding furniture, with bedroom two featuring a built-in storage cupboard. Completing the accommodation, a family-size bathroom is set to the rear, offering space for a four-piece suite.Located in Glenrothes, Fife, lies Leven Mill. With trees bordering the River Leven this development of two, three and four-bedroom energy-efficient homes is nestled to the side, perfectly placed for couples and families alike. With excellent transport links to the rest of Fife, Edinburgh, Dundee and Perth by car, railway and bus, the development is ideally positioned. There are fantastic amenities and supermarkets close by as well as the Kingdom Shopping Centre only 2 miles away which offers a range of popular high street stores and restaurants. Fountain Spa Leisure Club and the Balbirnie Fitness Centre are just a 5-minute drive from the development. The development is also perfectly placed to enjoy the great outdoors with large open space on your doorstep, close to pathways leading to the River Leven and Riverside Park which offer pleasant woodland walks and play areas for children. Running, walking, and cycling routes are in abundance too, making this the perfect place for families to enjoy the fresh air.Overall Floor Area: 1297ft2 / 120m2Energy rating: BEstimated council tax band: EEstimated completion: May 24 - Jun 24Approximate plot dimensions: 90 3 36 9 / 27.5m 11.2mTenure: FreeholdAnnual service charges/management services: 113.6210-year NHBC warranty
Interested in this property?
Council tax
First listed
Over a month agoGlenrothes, KY7
Marketed by
MOV8 Real Estate 6 Redheughs Rigg,Edinburgh,.,EH12 9DQCall agent on 0345 646 0208
Placebuzz mortgage repayment calculator
Monthly repayment
The Est. Mortgage is for a 25 years repayment mortgage based on a 10% deposit and a 5.5% annual interest. It is only intended as a guide. Make sure you obtain accurate figures from your lender before committing to any mortgage. Your home may be repossessed if you do not keep up repayments on a mortgage.
Glenrothes, KY7 - Streetview
DISCLAIMER: Property descriptions and related information displayed on this page are marketing materials provided by MOV8 Real Estate. Placebuzz does not warrant or accept any responsibility for the accuracy or completeness of the property descriptions or related information provided here and they do not constitute property particulars. Please contact MOV8 Real Estate for full details and further information.





