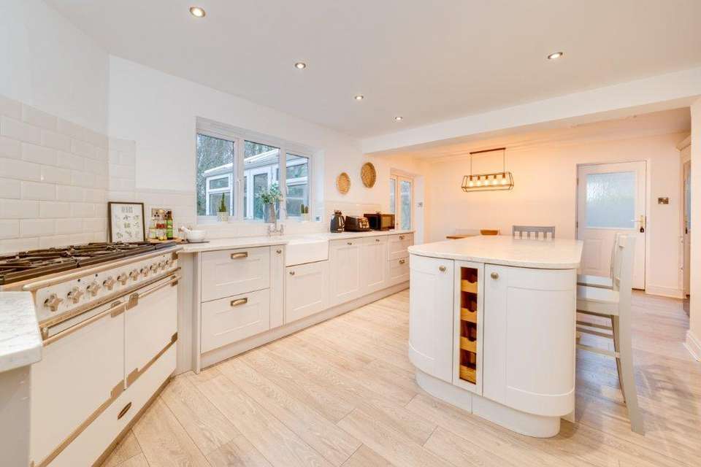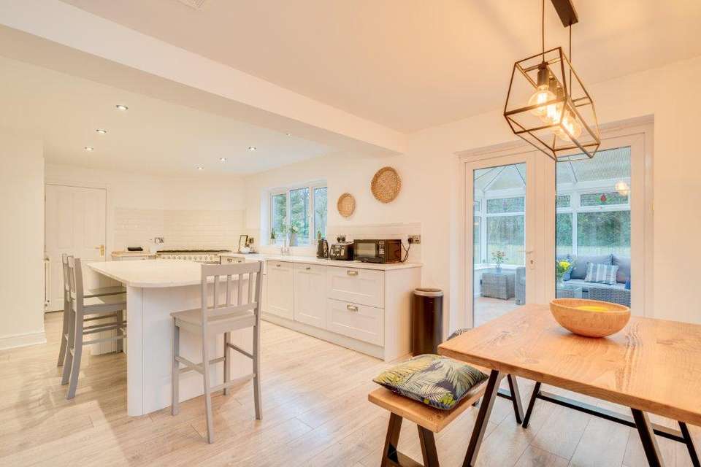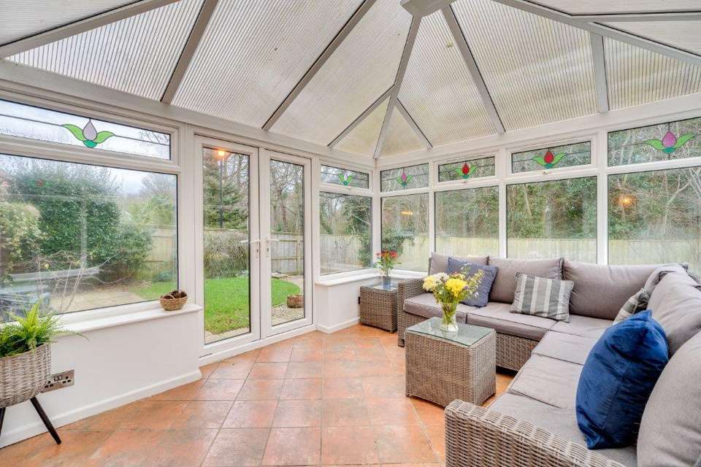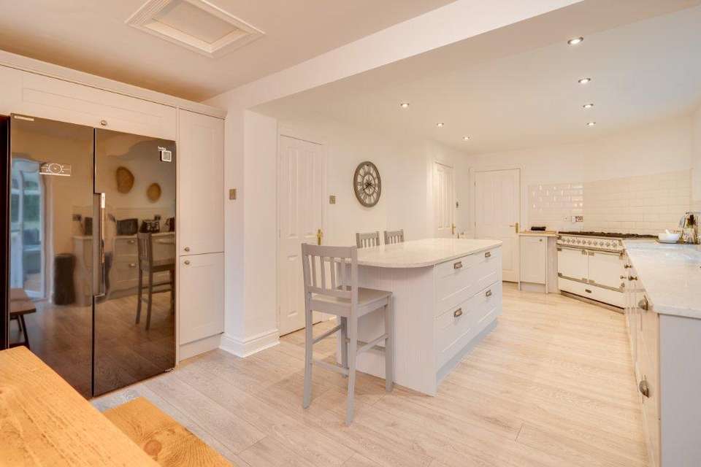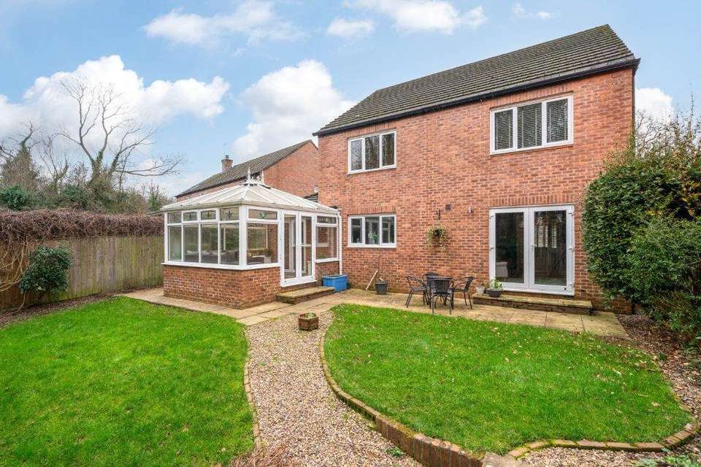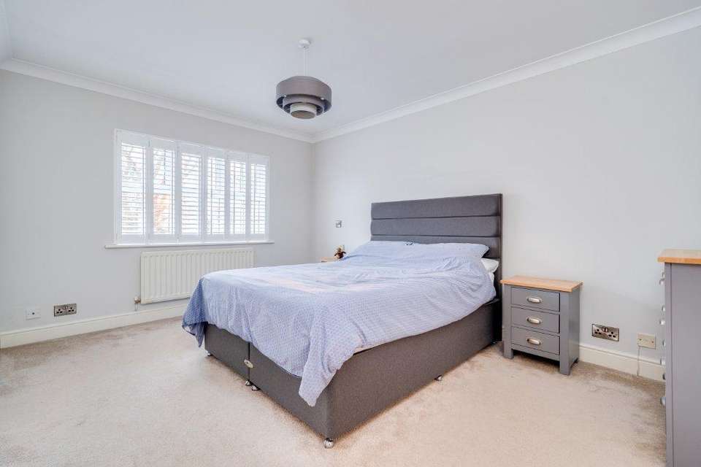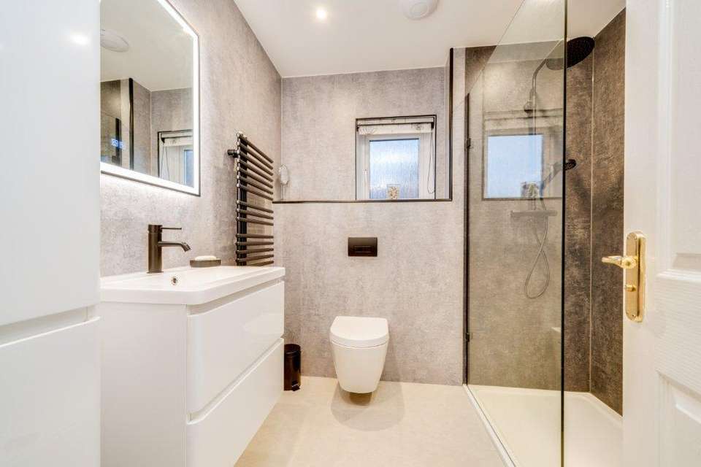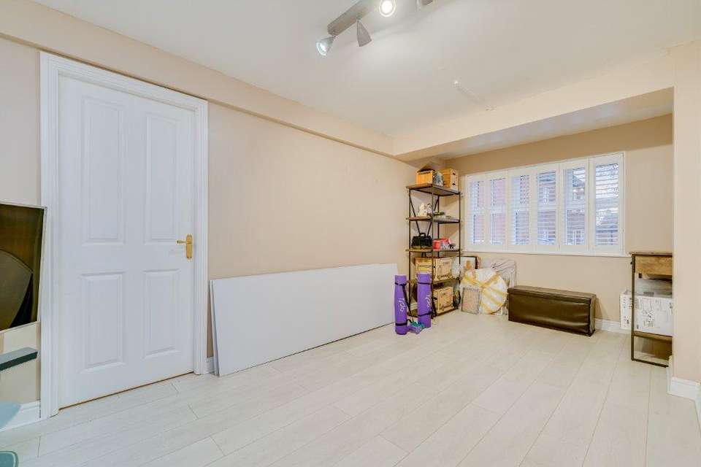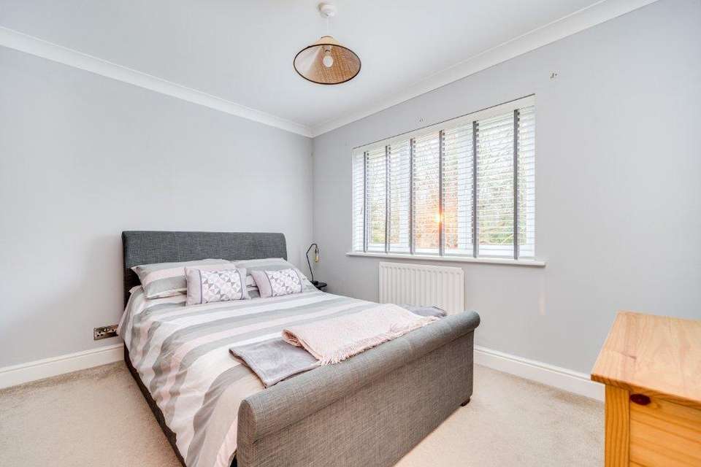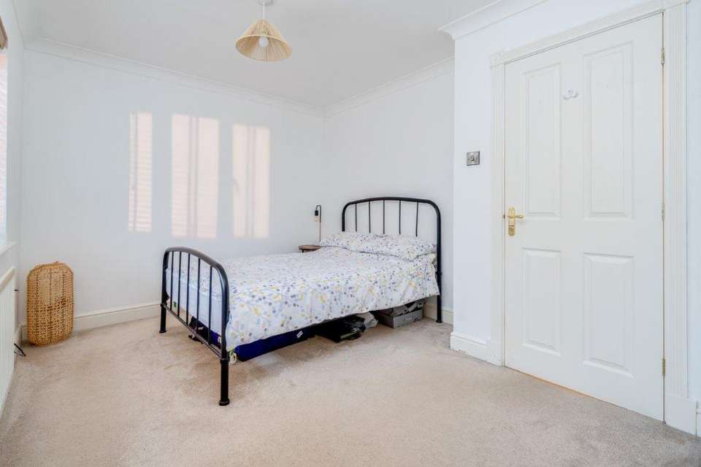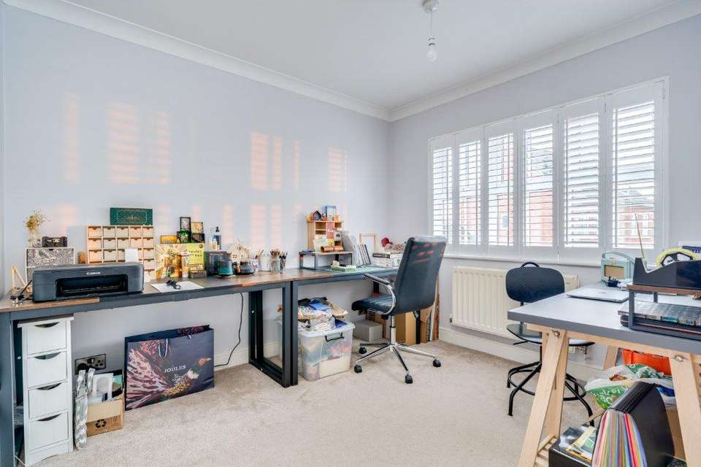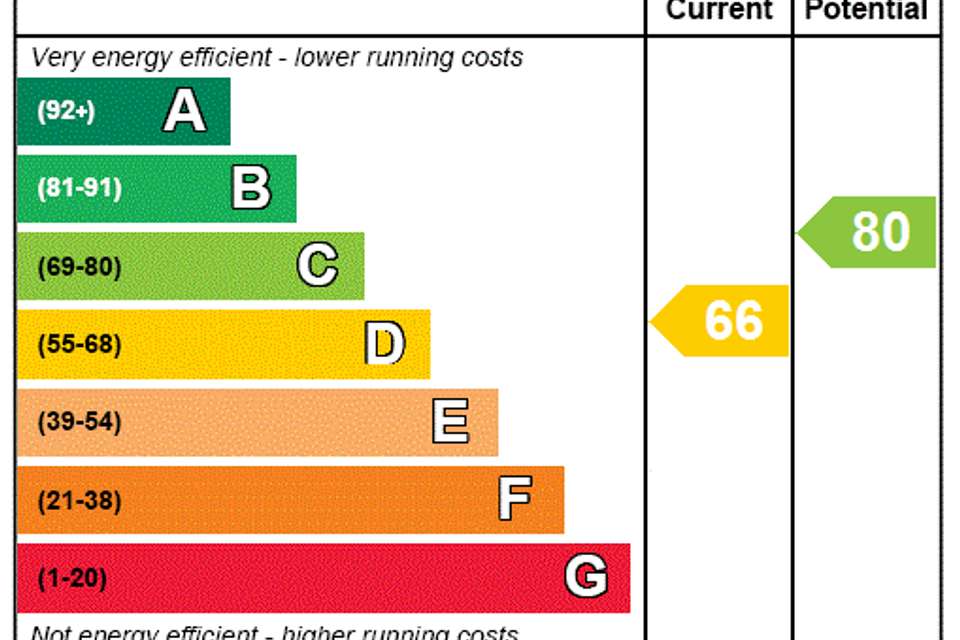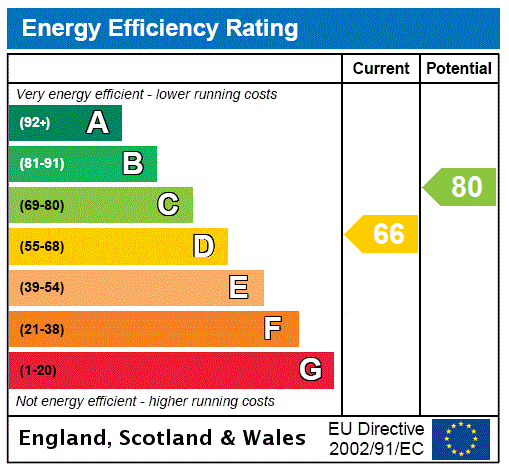4 bedroom detached house for sale
Knaresborough, HG5detached house
bedrooms
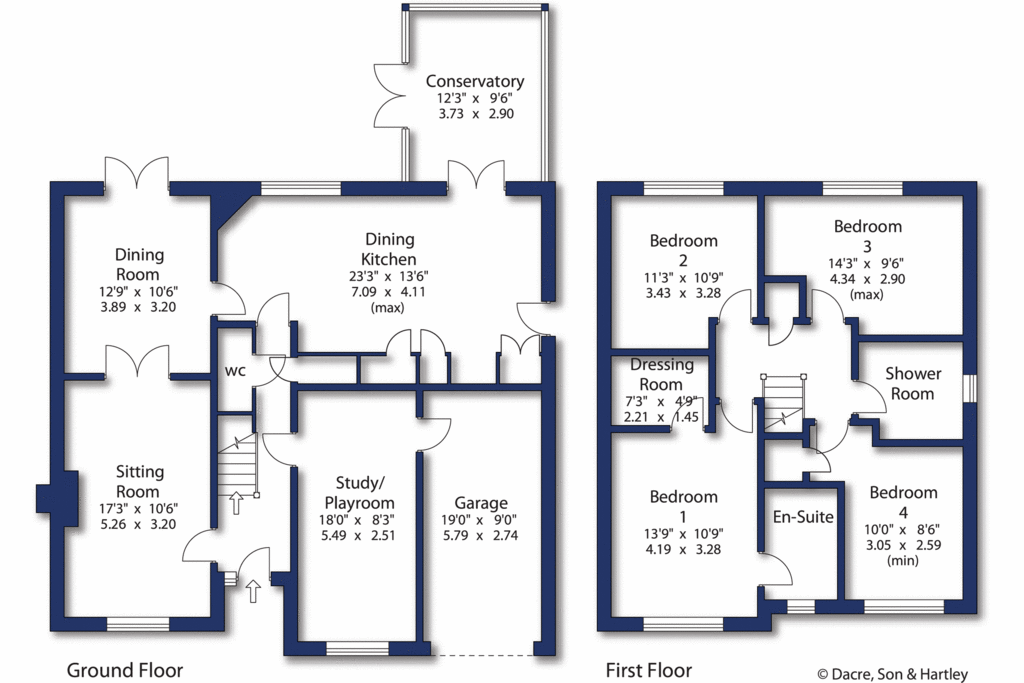
Property photos
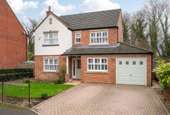
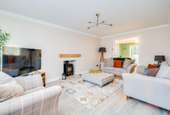
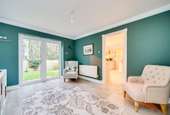
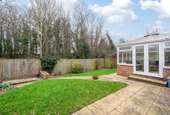
+12
Property description
This impressive four bedroom detached village home is in a prime cul-de-sac location with private rear gardens and has been cleverly remodelled and enlarged, now providing versatile accommodation (1,738 sq. ft.) offered with no onward chain.
Staveley remains one of our most popular local villages and this attractive detached family home occupies a prime cul-de-sac position with a mature woodland back-drop.
With gas fired heating, double glazing and tasteful interior design, the cleverly remodelled and enlarged layout is approached via a reception hall with guest cloakroom and there is a large and useful study/ family playroom.
An elegant sitting room boasts a feature fireplace with twin doors to a dining room which in turn open to an impressive 23-foot family kitchen with an extensive provision of granite working surfaces, range style oven and integrated appliances, an island unit, seating area and twin doors to a conservatory.
The master bedroom has its own ensuite shower room and a walk-in dressing room and three further double family bedrooms are served by a refitted contemporary shower room with large walk in shower.
There is off-road parking to the front of an integral garage on a double width driveway and front gardens are laid to ornamental lawns. The gated rear gardens enjoy a high level of privacy with a choice of seating areas, shaped lawns and ornamental borders backing onto woodland.
This highly regarded village has a church, primary school and public house, and is ideally placed for the commuter being within easy reach of the A1(M) offering direct access to Yorkshire's commercial centres. The property is also well-placed for the market towns of Knaresborough and Boroughbridge where there are recreational facilities and shops for all daily needs.
Local Authority & Council Tax Band - North Yorkshire County Council, Council Tax Band F
Tenure, Services & Parking - Freehold, Mains electricity, water, drainage and gas are installed. Domestic heating and hot water are from a gas fired boiler, Off street parkingand garage
Internet & Mobile Coverage - Information obtained from the Ofcom website indicates that an internet connection is available from at least one provider. Mobile coverage (outdoors), is also available from at least one of the UKs four leading providers. For further information please refer to:
Proceed out of Knaresborough on the Boroughbridge Road and proceed through the village of Ferrensby then turning left towards Staveley. On entering the village Pinfold Green is on the right-hand side and no. 16 is situated in the right-hand cul-de-sac identified by our For Sale board.
Staveley remains one of our most popular local villages and this attractive detached family home occupies a prime cul-de-sac position with a mature woodland back-drop.
With gas fired heating, double glazing and tasteful interior design, the cleverly remodelled and enlarged layout is approached via a reception hall with guest cloakroom and there is a large and useful study/ family playroom.
An elegant sitting room boasts a feature fireplace with twin doors to a dining room which in turn open to an impressive 23-foot family kitchen with an extensive provision of granite working surfaces, range style oven and integrated appliances, an island unit, seating area and twin doors to a conservatory.
The master bedroom has its own ensuite shower room and a walk-in dressing room and three further double family bedrooms are served by a refitted contemporary shower room with large walk in shower.
There is off-road parking to the front of an integral garage on a double width driveway and front gardens are laid to ornamental lawns. The gated rear gardens enjoy a high level of privacy with a choice of seating areas, shaped lawns and ornamental borders backing onto woodland.
This highly regarded village has a church, primary school and public house, and is ideally placed for the commuter being within easy reach of the A1(M) offering direct access to Yorkshire's commercial centres. The property is also well-placed for the market towns of Knaresborough and Boroughbridge where there are recreational facilities and shops for all daily needs.
Local Authority & Council Tax Band - North Yorkshire County Council, Council Tax Band F
Tenure, Services & Parking - Freehold, Mains electricity, water, drainage and gas are installed. Domestic heating and hot water are from a gas fired boiler, Off street parkingand garage
Internet & Mobile Coverage - Information obtained from the Ofcom website indicates that an internet connection is available from at least one provider. Mobile coverage (outdoors), is also available from at least one of the UKs four leading providers. For further information please refer to:
Proceed out of Knaresborough on the Boroughbridge Road and proceed through the village of Ferrensby then turning left towards Staveley. On entering the village Pinfold Green is on the right-hand side and no. 16 is situated in the right-hand cul-de-sac identified by our For Sale board.
Interested in this property?
Council tax
First listed
Over a month agoEnergy Performance Certificate
Knaresborough, HG5
Marketed by
Dacre, Son & Hartley - Knaresborough The Manor House 97 High Street Knaresborough HG5 0HLPlacebuzz mortgage repayment calculator
Monthly repayment
The Est. Mortgage is for a 25 years repayment mortgage based on a 10% deposit and a 5.5% annual interest. It is only intended as a guide. Make sure you obtain accurate figures from your lender before committing to any mortgage. Your home may be repossessed if you do not keep up repayments on a mortgage.
Knaresborough, HG5 - Streetview
DISCLAIMER: Property descriptions and related information displayed on this page are marketing materials provided by Dacre, Son & Hartley - Knaresborough. Placebuzz does not warrant or accept any responsibility for the accuracy or completeness of the property descriptions or related information provided here and they do not constitute property particulars. Please contact Dacre, Son & Hartley - Knaresborough for full details and further information.





