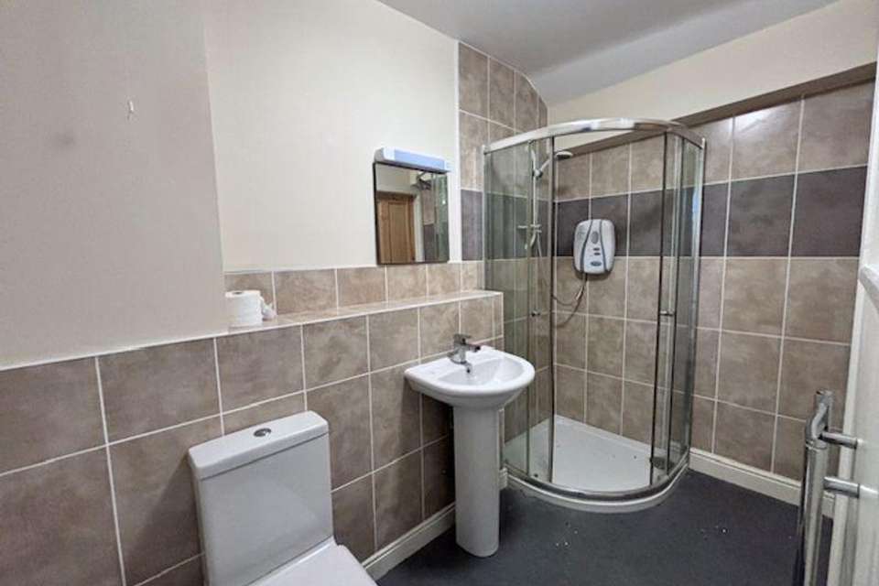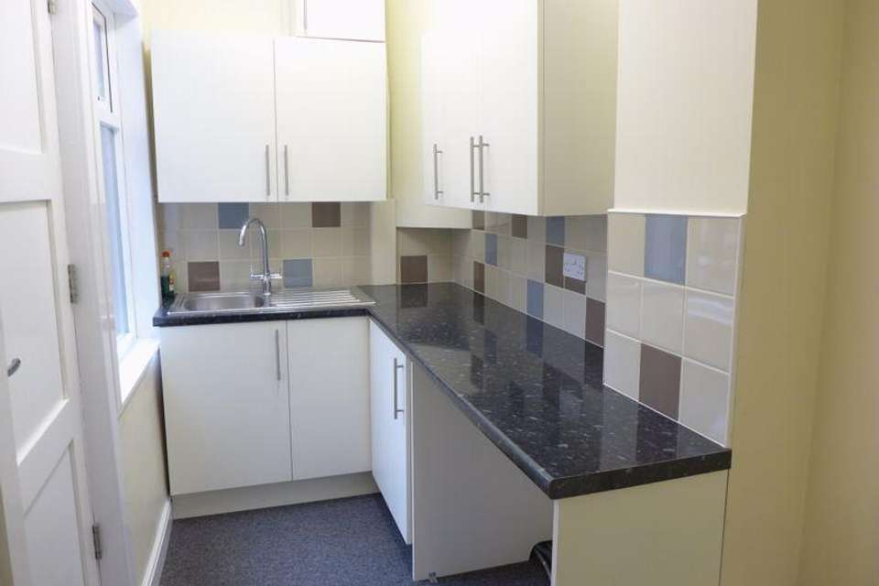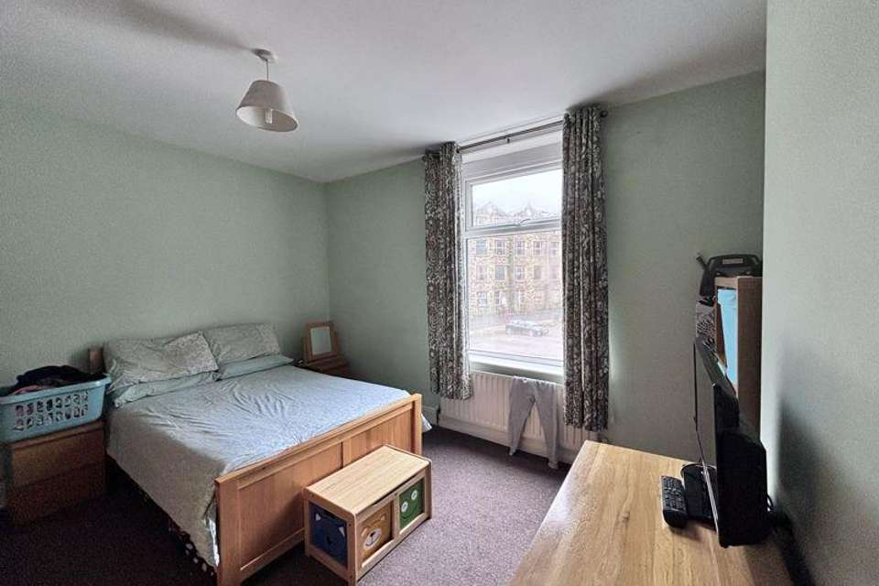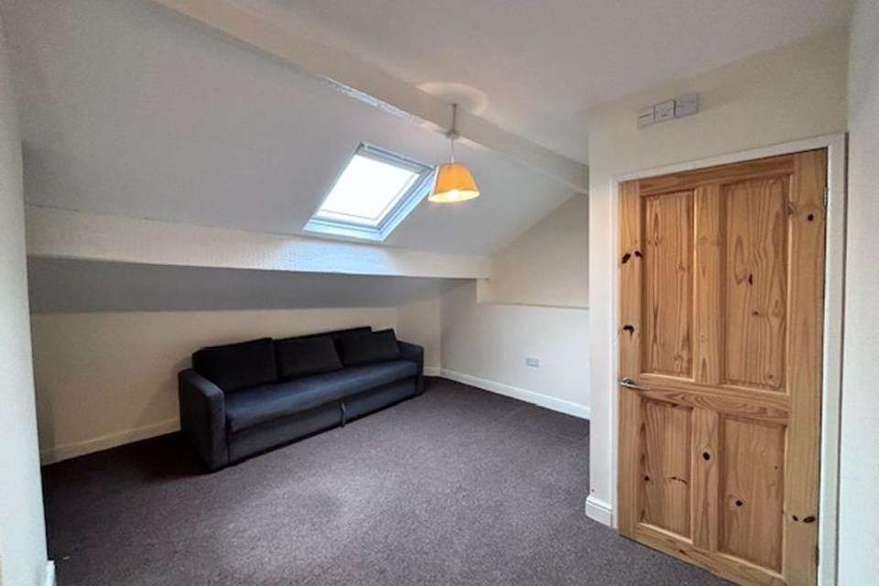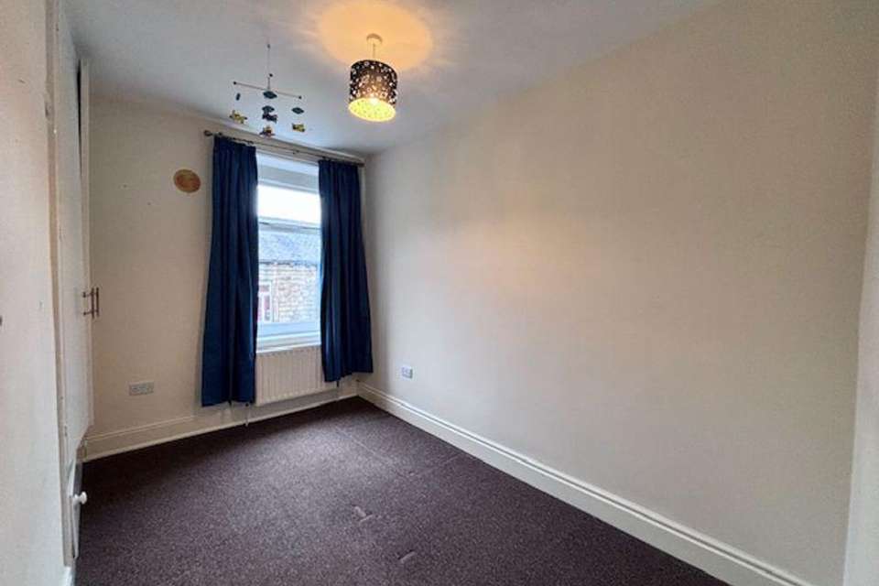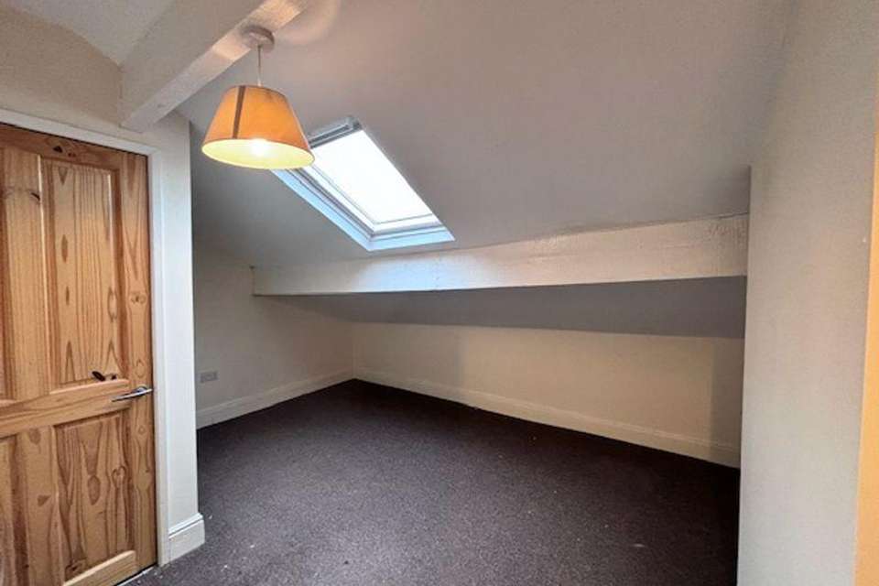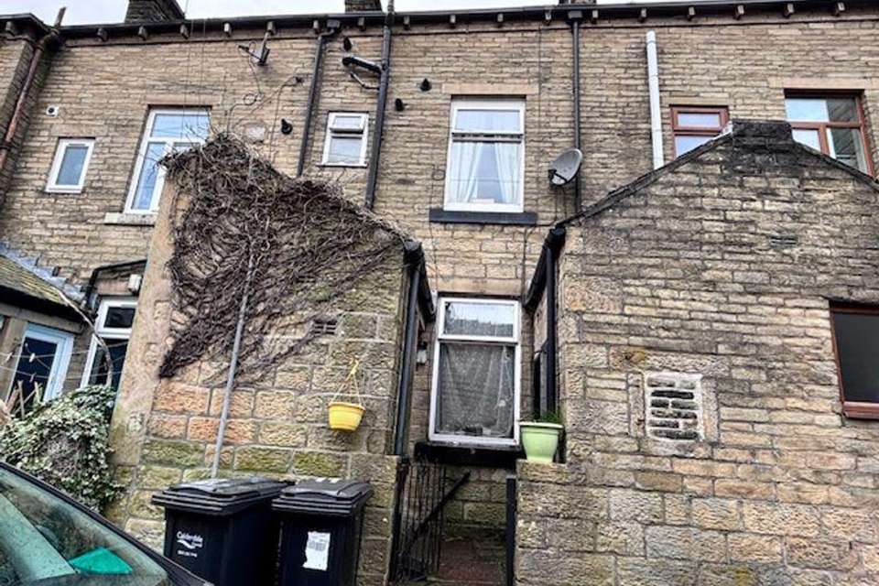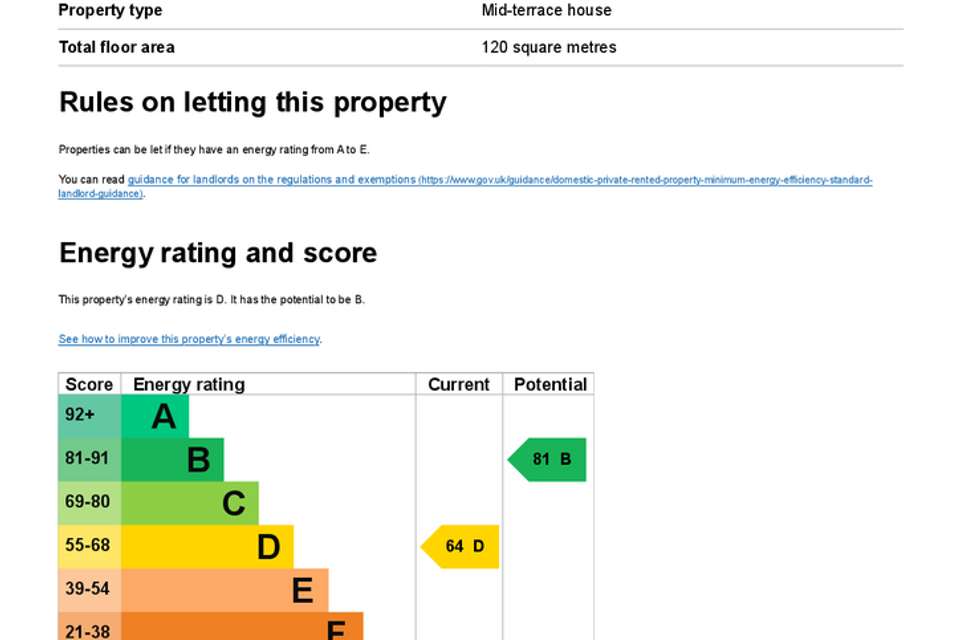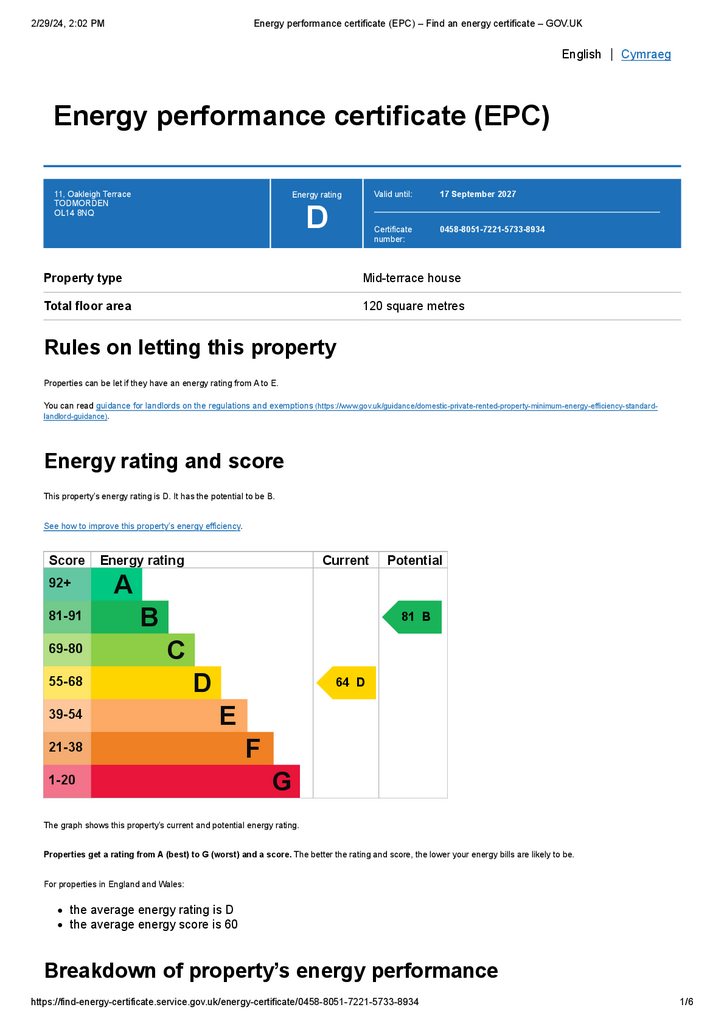4 bedroom terraced house for sale
Oakleigh Terrace, Todmorden OL14terraced house
bedrooms
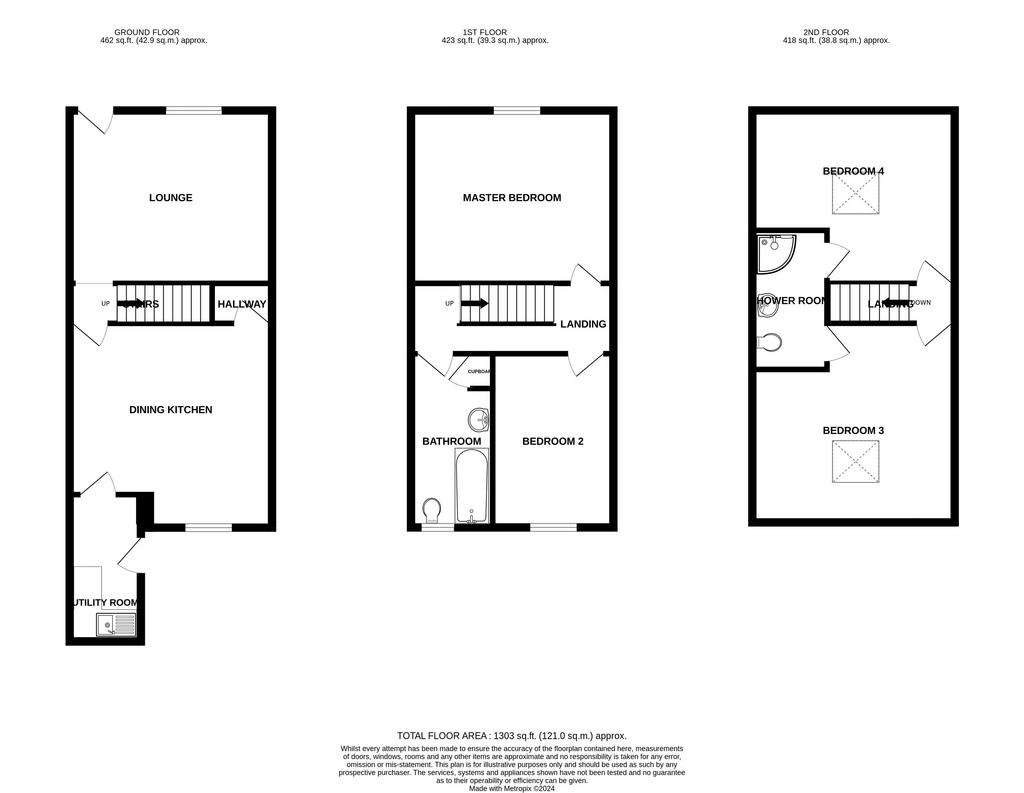
Property photos

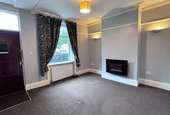
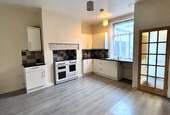
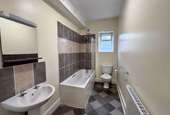
+9
Property description
A substantial terrace property offering surprisingly spacious 4 bedroom family accommodation. Comprising; lounge, spacious dining kitchen, rear utility and entrance, cellar, 2 first floor bedrooms and a stylish modern bathroom plus 2 second floor attic bedrooms and a Jack and Jill style shower room Double glazing and a gas central heating system installed. Located within a no-through terrace street with pedestrian access to the front and cobbles to the rear. Handy for Cornholme village amenities and close to countryside walks.EPC EER (64) D
Lounge - 12' 2'' x 14' 4'' (3.72m x 4.36m)
Timber panelled front entrance door with single glazed fanlight. Double glazed window to the front elevation. Radiator. Electric fire. This room retains the original ceiling cornice.
Lobby
With archway to the lounge and door to the dining kitchen. Staircase to the first floor landing.
Dining Kitchen - 14' 5'' x 14' 4'' (4.39m x 4.36m) max dimensions
A spacious dining kitchen with modern wall and base units having contrast work surfaces. Feature stone lintel to the fireplace recess, which houses a range style cooker. Inset stainless steel single drainer one and a half bowl sink with mixer tap. Part tiled surrounds. Door to the cellar steps. Radiator.
Cellar
Utility Room - 10' 5'' x 4' 10'' (3.17m x 1.48m)
Fitted wall and base units with contrast work surfaces and an inset stainless steel single drainer sink with mixer tap. Plumbed for a washing machine. Part tiled surrounds. Double glazed window and timber panelled rear entrance door.
First Floor Landing
With staircase to the second floor accommodation.
Master Bedroom - 14' 2'' x 12' 0'' (4.32m x 3.67m)
A spacious master bedroom with double glazed window to the front elevation. Radiator.
Bedroom 2 - 8' 6'' x 12' 2'' (2.60m x 3.72m) max into recess
Double glazed rear window. Radiator. Built-in wardrobe/cupboard.
Bathroom - 12' 2'' x 5' 3'' (3.72m x 1.61m) max incl cupboard
Fitted with a three piece modern white suite comprising; WC, wash hand basin and panelled bath with shower attachment and shower screen. Part tiled surrounds. Radiator. Cupboard housing the gas central heating boiler. Ceiling spot lights. Extractor. Double glazed rear window.
Second Floor Landing
Bedroom 3 - 14' 1'' x 14' 3'' (4.30m x 4.34m) max dimensions
Double glazed Velux skylight to the rear elevation. Exposed ceiling beams with restricted head height into the eaves. Radiator. Door to the Jack and Jill shower room.
Bedroom 4 - 12' 1'' x 14' 2'' (3.68m x 4.32m) max dimensions
Double glazed Velux skylight to the front elevation. Exposed ceiling beams with restricted head height into the eaves. Radiator. Door to the Jack and Jill shower room.
Shower Room - 9' 1'' x 4' 11'' (2.77m x 1.51m)
Fitted with a stylish modern white suite comprising; corner shower enclosure and electric shower, WC and wash hand basin. Storage to the stair recess. Part tiled surrounds. Extractor. Chrome heated towel rail.
Rear Yard
Small yard area to the rear with an outside store and WC.
Forecourt
Small garden area to the front.
Directions
Leave Todmorden town centre on the A646, Burnley Road and continue for approximately 2.5 miles into Cornholme. Oakleigh Terrace is located on the right hand side, just before the viaduct. There is pedestrian access only to the front of the property so please use the rear cobbled street and rear entrance.
Tenure
This is a leasehold property with a 999 year lease commencing August 1886. There is a peppercorn ground rent reported to be £1.14s.0d. easements apply. Please refer to the Title deeds.
Council Tax Band: A
Ground Rent: £1.00 per year
Service Charge: £0.00 per year
Lounge - 12' 2'' x 14' 4'' (3.72m x 4.36m)
Timber panelled front entrance door with single glazed fanlight. Double glazed window to the front elevation. Radiator. Electric fire. This room retains the original ceiling cornice.
Lobby
With archway to the lounge and door to the dining kitchen. Staircase to the first floor landing.
Dining Kitchen - 14' 5'' x 14' 4'' (4.39m x 4.36m) max dimensions
A spacious dining kitchen with modern wall and base units having contrast work surfaces. Feature stone lintel to the fireplace recess, which houses a range style cooker. Inset stainless steel single drainer one and a half bowl sink with mixer tap. Part tiled surrounds. Door to the cellar steps. Radiator.
Cellar
Utility Room - 10' 5'' x 4' 10'' (3.17m x 1.48m)
Fitted wall and base units with contrast work surfaces and an inset stainless steel single drainer sink with mixer tap. Plumbed for a washing machine. Part tiled surrounds. Double glazed window and timber panelled rear entrance door.
First Floor Landing
With staircase to the second floor accommodation.
Master Bedroom - 14' 2'' x 12' 0'' (4.32m x 3.67m)
A spacious master bedroom with double glazed window to the front elevation. Radiator.
Bedroom 2 - 8' 6'' x 12' 2'' (2.60m x 3.72m) max into recess
Double glazed rear window. Radiator. Built-in wardrobe/cupboard.
Bathroom - 12' 2'' x 5' 3'' (3.72m x 1.61m) max incl cupboard
Fitted with a three piece modern white suite comprising; WC, wash hand basin and panelled bath with shower attachment and shower screen. Part tiled surrounds. Radiator. Cupboard housing the gas central heating boiler. Ceiling spot lights. Extractor. Double glazed rear window.
Second Floor Landing
Bedroom 3 - 14' 1'' x 14' 3'' (4.30m x 4.34m) max dimensions
Double glazed Velux skylight to the rear elevation. Exposed ceiling beams with restricted head height into the eaves. Radiator. Door to the Jack and Jill shower room.
Bedroom 4 - 12' 1'' x 14' 2'' (3.68m x 4.32m) max dimensions
Double glazed Velux skylight to the front elevation. Exposed ceiling beams with restricted head height into the eaves. Radiator. Door to the Jack and Jill shower room.
Shower Room - 9' 1'' x 4' 11'' (2.77m x 1.51m)
Fitted with a stylish modern white suite comprising; corner shower enclosure and electric shower, WC and wash hand basin. Storage to the stair recess. Part tiled surrounds. Extractor. Chrome heated towel rail.
Rear Yard
Small yard area to the rear with an outside store and WC.
Forecourt
Small garden area to the front.
Directions
Leave Todmorden town centre on the A646, Burnley Road and continue for approximately 2.5 miles into Cornholme. Oakleigh Terrace is located on the right hand side, just before the viaduct. There is pedestrian access only to the front of the property so please use the rear cobbled street and rear entrance.
Tenure
This is a leasehold property with a 999 year lease commencing August 1886. There is a peppercorn ground rent reported to be £1.14s.0d. easements apply. Please refer to the Title deeds.
Council Tax Band: A
Ground Rent: £1.00 per year
Service Charge: £0.00 per year
Interested in this property?
Council tax
First listed
Over a month agoEnergy Performance Certificate
Oakleigh Terrace, Todmorden OL14
Marketed by
Claire Sheehan Estate Agents - Hebden Bridge Suite 3, Hawkstone House, Valley Road Hebden Bridge HX7 7BLPlacebuzz mortgage repayment calculator
Monthly repayment
The Est. Mortgage is for a 25 years repayment mortgage based on a 10% deposit and a 5.5% annual interest. It is only intended as a guide. Make sure you obtain accurate figures from your lender before committing to any mortgage. Your home may be repossessed if you do not keep up repayments on a mortgage.
Oakleigh Terrace, Todmorden OL14 - Streetview
DISCLAIMER: Property descriptions and related information displayed on this page are marketing materials provided by Claire Sheehan Estate Agents - Hebden Bridge. Placebuzz does not warrant or accept any responsibility for the accuracy or completeness of the property descriptions or related information provided here and they do not constitute property particulars. Please contact Claire Sheehan Estate Agents - Hebden Bridge for full details and further information.





