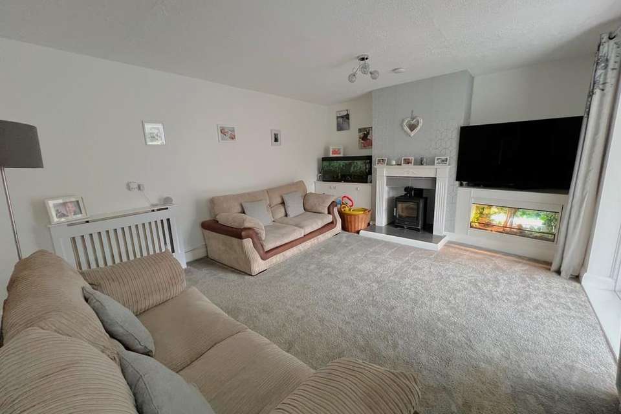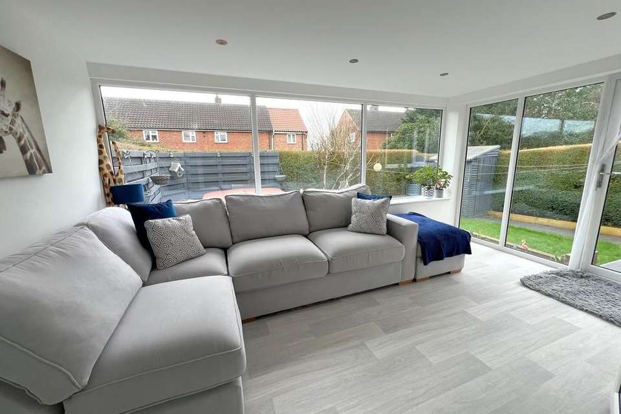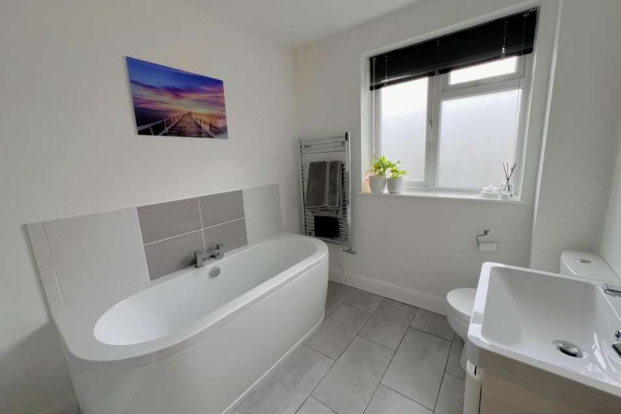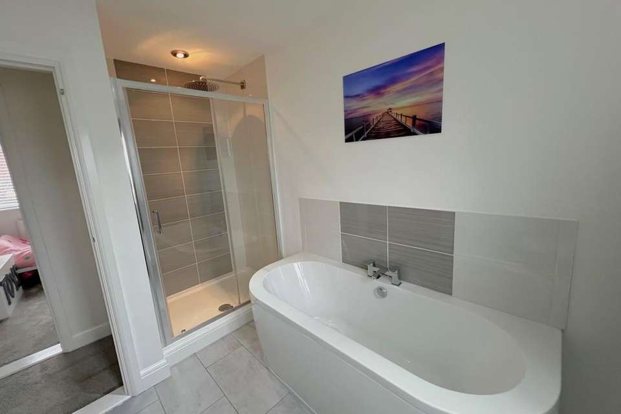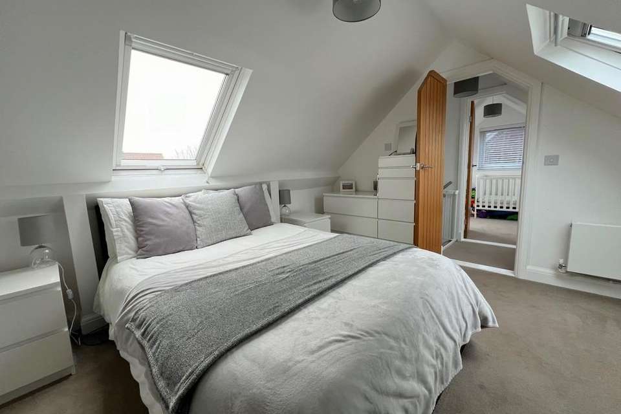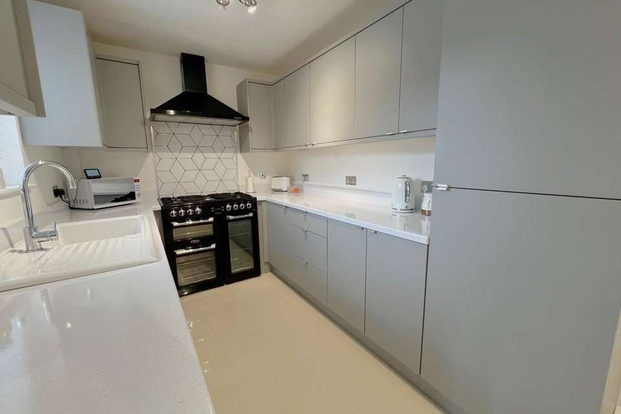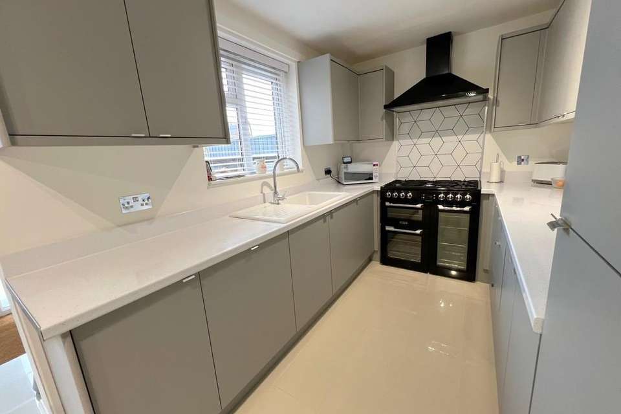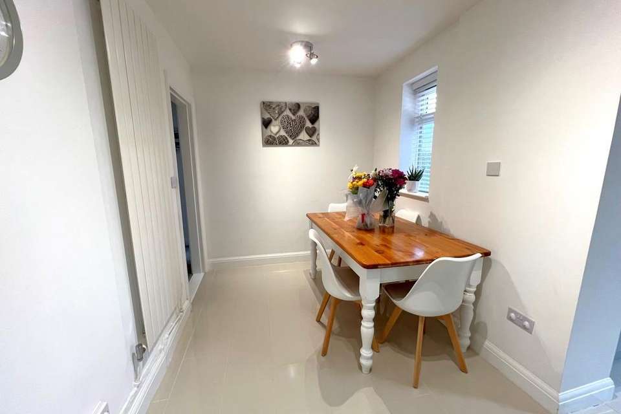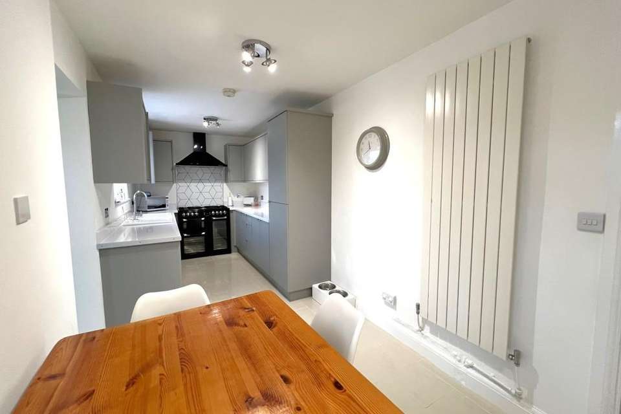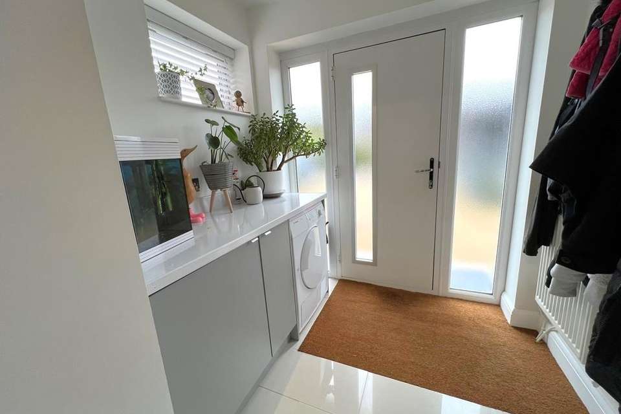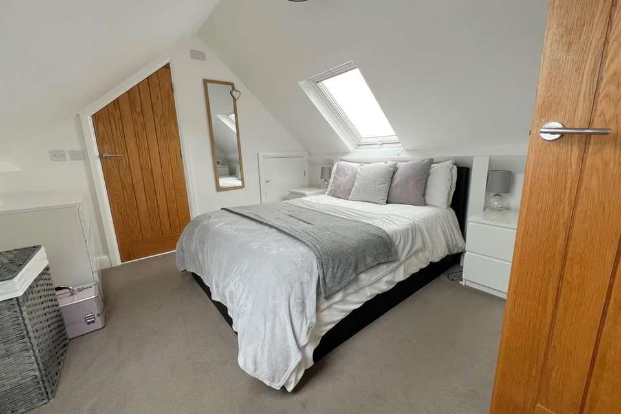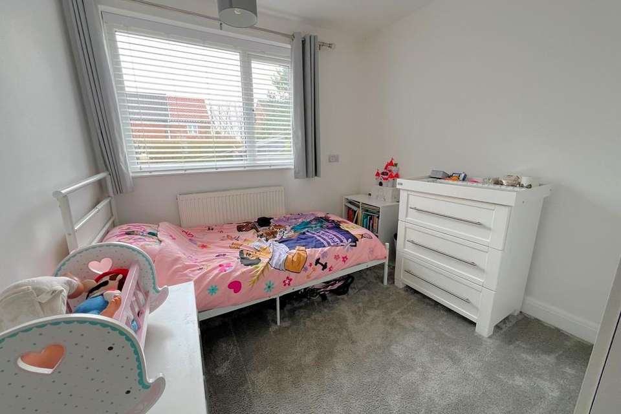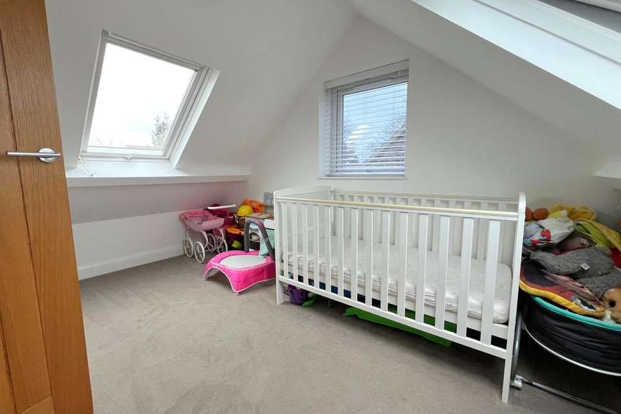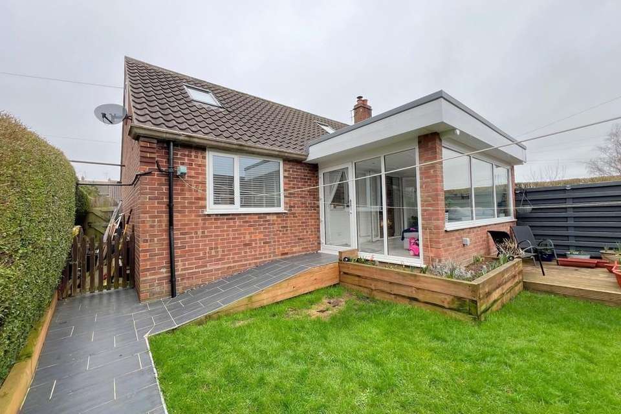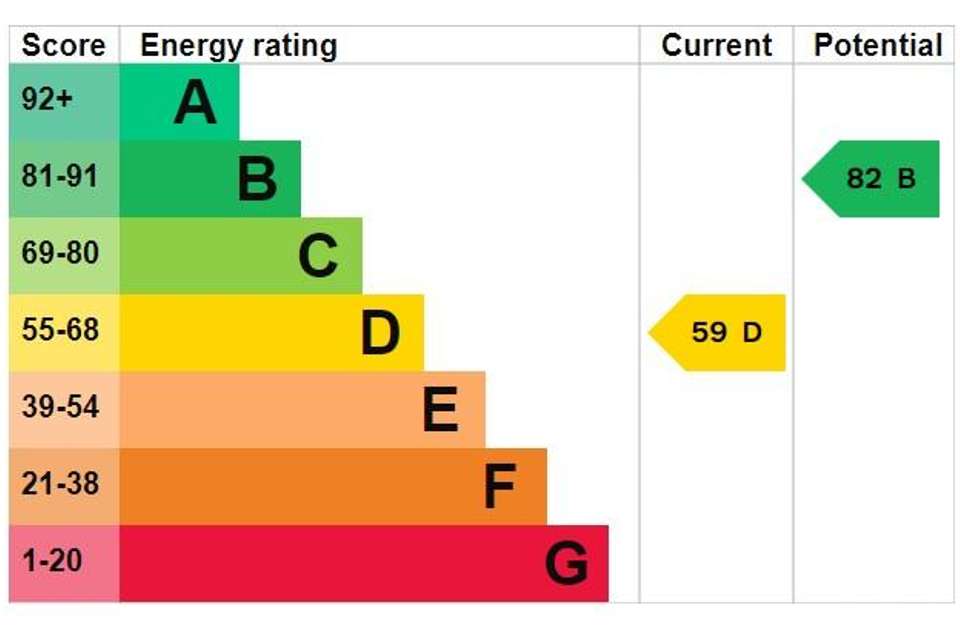3 bedroom semi-detached bungalow for sale
Harvey Estate, Giminghambungalow
bedrooms
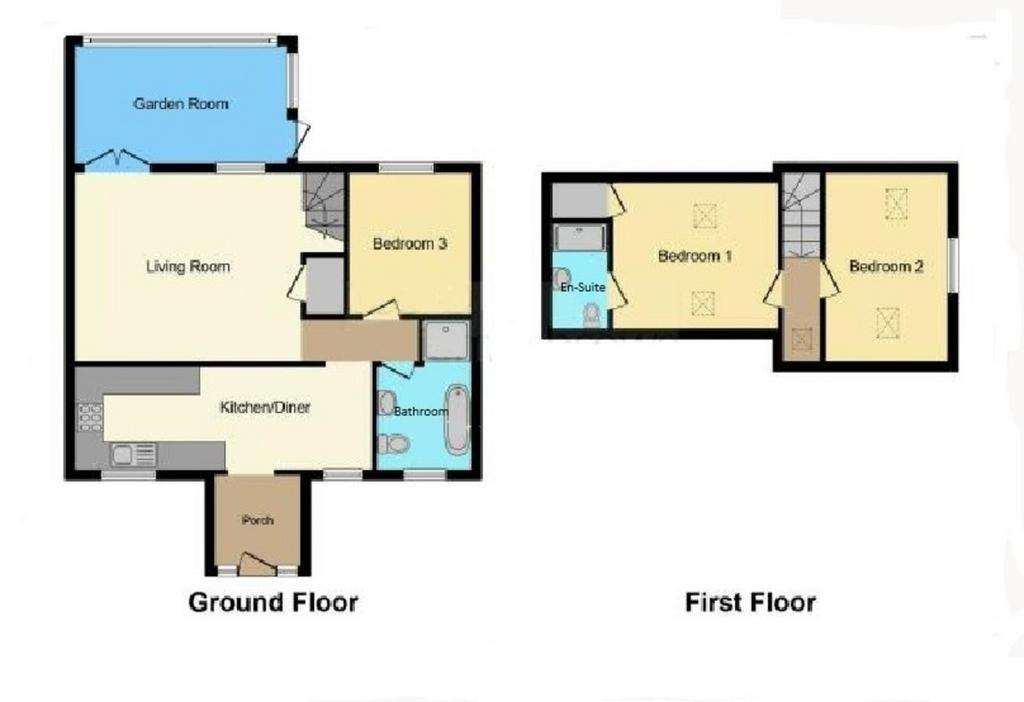
Property photos

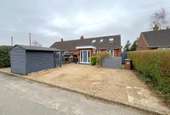
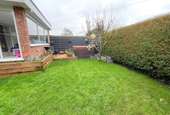
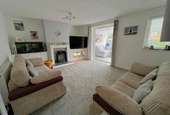
+18
Property description
DESCRIPTION Set in a residential cul de sac is this extensively modernised and extended three bedroom home offering accommodation over two floors to provide three bedrooms with the master boasting an en-suite shower room, modern kitchen dinging room with appliances, utility space and beautifully appointed bathroom, lounge with wood burner and garden room overlooking the landscaped and enclosed garden.
LOCATION Gimingham is a charming Norfolk village lost in time. Set just inland and between the coastal village of Trimingham and the ever popular village of Mundesley with it's many shops and amenities. The property offers an easy stroll into the village or in turn a short walk to the beach via the cliff path.
PORCH/UTILITY With composite front door flanked by Upvc double glazed windows, roll edge work surface with plumbing and space for domestic appliances under, high gloss ceramic tiled floor, radiator, inset spot lighting and Upvc double glazed window to side, square arch leading to the Kitchen/Dining Room.
KITCHEN/DINING ROOM 20' 9" x 7' 4" (6.32m x 2.24m) Fitted with a contemporary range of matching base and wall mounted units comprising of cupboards and drawers, work surface with inset ceramic sink and mixer tap, range style cooker with tiled splash back and cooker hood above, integrated dishwasher, fridge/freezer, high gloss ceramic tiled floor contemporary radiator, two Upvc double glazed windows to front, doorway leading to inner hall.
INNER HALL With opening affording access to the lounge, doors to Bedroom and Family Bathroom.
LOUNGE 16' 1" x 12' 11" (4.9m x 3.94m) With return staircase rising to first floor, under stairs storage cupboard, feature multi fuel burner with tiled hearth, cupboards to recess, radiator, Upvc double glazed window to rear and matching doors to the Garden Room.
GARDEN ROOM 15' 2" x 8' 7" (4.62m x 2.62m) Having Upvc double glazed windows on a brick base with solid roof, inset spot lighting, contemporary radiator, door to rear garden.
BATHROOM 10' 5" x 7' 2" (3.18m x 2.18m) Fitted with a modern four piece suite comprising of a double ended bath with central taps and tiled splash back, close coupled dual flush wc, vanity unit with cupboard storage and inset wash hand basin with mono bloc mixer tap and mirror over, walk-in double size tiled shower enclosure with glazed door and panel, fitted with rain forest style shower, extractor fan, heated towel radiator, opaque Upvc double glazed window to front.
BEDROOM 9' 10" x 8' 6" (3m x 2.59m) With Upvc double glazed window to rear, radiator.
FIRST FLOOR LANDING Access to all rooms, double glazed 'Velux' window, radiator.
MASTER BEDROOM 11' 7" x 9' 6" (3.53m x 2.9m) Measurement taken from one meter high, with restricted headroom, double glazed 'Velux' windows to front and rear with integrated black out blinds, radiator, access to eaves storage, door to En-suite.
ENSUITE fitted with a three piece suite comprising of a tiled shower enclosure with rain forest style shower head and glazed door, vanity unit with cupboard storage, wash hand basin and lit mirror over, close coupled dual flush wc, inset spot lighting, heated towel radiator, extractor fan, ceramic tiled floor.
BEDROOM 8' 6" x 9' 7" (2.59m x 2.92m) Measurement taken from one meter high, with restricted headroom, double glazed 'Velux' windows to front and rear with integrated black out blinds, Upvc double glazed window to side, radiator.
FRONT GARDEN Mainly laid to shingle to provide off road parking, oil tank, timber summer house and gated side access to rear garden.
REAR GARDEN Being enclosed by hedging and fencing, laid mainly to lawn with porcelain paved paths leading to garden shed, decked area, side access.
AGENTS NOTE This property is sold with a Covenant. The Section 157 Covenant (precluding purchasers except those having lived or worked in Norfolk for three years) does apply to this property.
REFERRALS Acorn Properties are pleased to recommend a variety of local businesses to our customers.
In most instances, these recommendations are made with no financial benefit to Acorn Properties.
However, if we refer our clients to our trusted local Solicitors, Surveyors or Financial Services, Acorn Properties may receive a 'referral fee' from these local businesses.
If a referral to our trusted local solicitors is successful, Acorn Properties receive a referral fee of £100 - £180 following the successful completion of the relevant sale or purchase. There is no obligation for any of our clients to use our recommended solicitors, but we find the existing relationships we have with these firms can be beneficial to all parties.
For each successful Financial Services referral Acorn Properties will receive an introducer's fee which is between 25 – 30% of the net initial commission/broker fee received by the advisor. There is no obligation for our clients to use our recommended mortgage services.
For each successful Surveyors referral Acorn Properties will receive a fee of between £30 and £100. There is no obligation for our clients to use our recommended Surveyors.
LOCATION Gimingham is a charming Norfolk village lost in time. Set just inland and between the coastal village of Trimingham and the ever popular village of Mundesley with it's many shops and amenities. The property offers an easy stroll into the village or in turn a short walk to the beach via the cliff path.
PORCH/UTILITY With composite front door flanked by Upvc double glazed windows, roll edge work surface with plumbing and space for domestic appliances under, high gloss ceramic tiled floor, radiator, inset spot lighting and Upvc double glazed window to side, square arch leading to the Kitchen/Dining Room.
KITCHEN/DINING ROOM 20' 9" x 7' 4" (6.32m x 2.24m) Fitted with a contemporary range of matching base and wall mounted units comprising of cupboards and drawers, work surface with inset ceramic sink and mixer tap, range style cooker with tiled splash back and cooker hood above, integrated dishwasher, fridge/freezer, high gloss ceramic tiled floor contemporary radiator, two Upvc double glazed windows to front, doorway leading to inner hall.
INNER HALL With opening affording access to the lounge, doors to Bedroom and Family Bathroom.
LOUNGE 16' 1" x 12' 11" (4.9m x 3.94m) With return staircase rising to first floor, under stairs storage cupboard, feature multi fuel burner with tiled hearth, cupboards to recess, radiator, Upvc double glazed window to rear and matching doors to the Garden Room.
GARDEN ROOM 15' 2" x 8' 7" (4.62m x 2.62m) Having Upvc double glazed windows on a brick base with solid roof, inset spot lighting, contemporary radiator, door to rear garden.
BATHROOM 10' 5" x 7' 2" (3.18m x 2.18m) Fitted with a modern four piece suite comprising of a double ended bath with central taps and tiled splash back, close coupled dual flush wc, vanity unit with cupboard storage and inset wash hand basin with mono bloc mixer tap and mirror over, walk-in double size tiled shower enclosure with glazed door and panel, fitted with rain forest style shower, extractor fan, heated towel radiator, opaque Upvc double glazed window to front.
BEDROOM 9' 10" x 8' 6" (3m x 2.59m) With Upvc double glazed window to rear, radiator.
FIRST FLOOR LANDING Access to all rooms, double glazed 'Velux' window, radiator.
MASTER BEDROOM 11' 7" x 9' 6" (3.53m x 2.9m) Measurement taken from one meter high, with restricted headroom, double glazed 'Velux' windows to front and rear with integrated black out blinds, radiator, access to eaves storage, door to En-suite.
ENSUITE fitted with a three piece suite comprising of a tiled shower enclosure with rain forest style shower head and glazed door, vanity unit with cupboard storage, wash hand basin and lit mirror over, close coupled dual flush wc, inset spot lighting, heated towel radiator, extractor fan, ceramic tiled floor.
BEDROOM 8' 6" x 9' 7" (2.59m x 2.92m) Measurement taken from one meter high, with restricted headroom, double glazed 'Velux' windows to front and rear with integrated black out blinds, Upvc double glazed window to side, radiator.
FRONT GARDEN Mainly laid to shingle to provide off road parking, oil tank, timber summer house and gated side access to rear garden.
REAR GARDEN Being enclosed by hedging and fencing, laid mainly to lawn with porcelain paved paths leading to garden shed, decked area, side access.
AGENTS NOTE This property is sold with a Covenant. The Section 157 Covenant (precluding purchasers except those having lived or worked in Norfolk for three years) does apply to this property.
REFERRALS Acorn Properties are pleased to recommend a variety of local businesses to our customers.
In most instances, these recommendations are made with no financial benefit to Acorn Properties.
However, if we refer our clients to our trusted local Solicitors, Surveyors or Financial Services, Acorn Properties may receive a 'referral fee' from these local businesses.
If a referral to our trusted local solicitors is successful, Acorn Properties receive a referral fee of £100 - £180 following the successful completion of the relevant sale or purchase. There is no obligation for any of our clients to use our recommended solicitors, but we find the existing relationships we have with these firms can be beneficial to all parties.
For each successful Financial Services referral Acorn Properties will receive an introducer's fee which is between 25 – 30% of the net initial commission/broker fee received by the advisor. There is no obligation for our clients to use our recommended mortgage services.
For each successful Surveyors referral Acorn Properties will receive a fee of between £30 and £100. There is no obligation for our clients to use our recommended Surveyors.
Interested in this property?
Council tax
First listed
Over a month agoEnergy Performance Certificate
Harvey Estate, Gimingham
Marketed by
Acorn Properties - North Walsham 29-30 The Market Place North Walsham NR28 9BSPlacebuzz mortgage repayment calculator
Monthly repayment
The Est. Mortgage is for a 25 years repayment mortgage based on a 10% deposit and a 5.5% annual interest. It is only intended as a guide. Make sure you obtain accurate figures from your lender before committing to any mortgage. Your home may be repossessed if you do not keep up repayments on a mortgage.
Harvey Estate, Gimingham - Streetview
DISCLAIMER: Property descriptions and related information displayed on this page are marketing materials provided by Acorn Properties - North Walsham. Placebuzz does not warrant or accept any responsibility for the accuracy or completeness of the property descriptions or related information provided here and they do not constitute property particulars. Please contact Acorn Properties - North Walsham for full details and further information.





