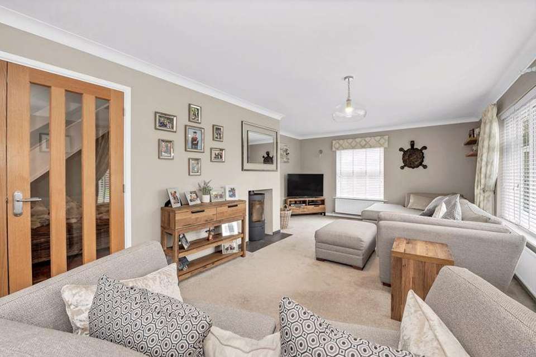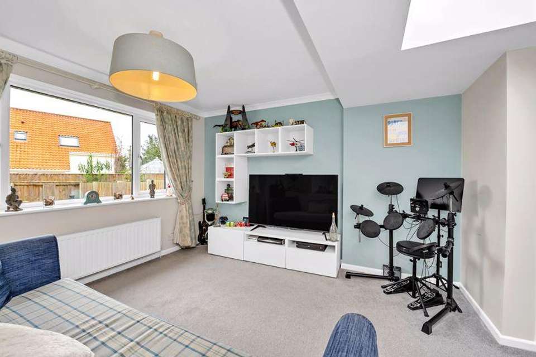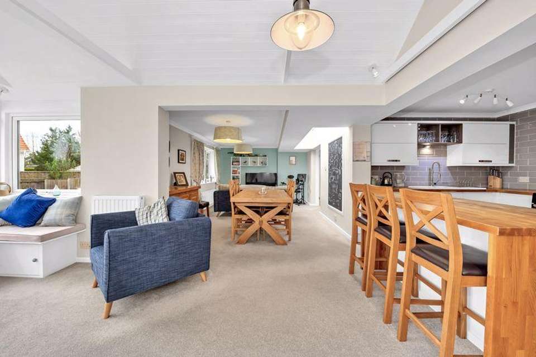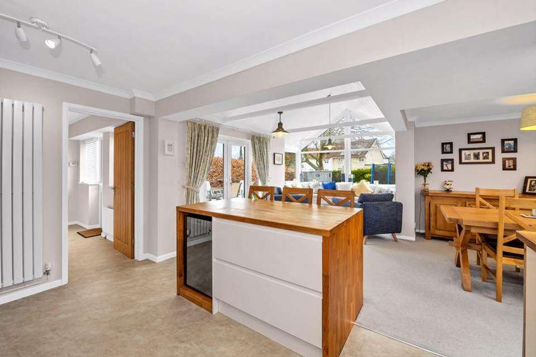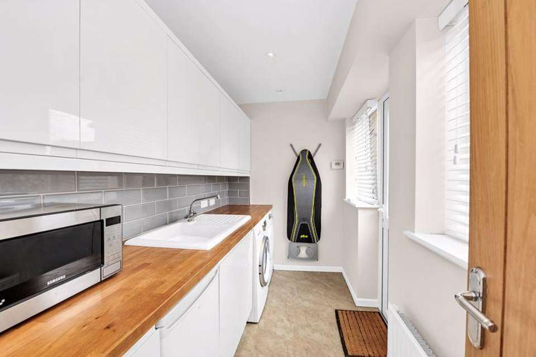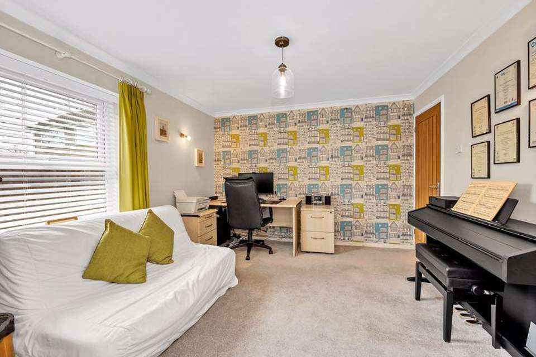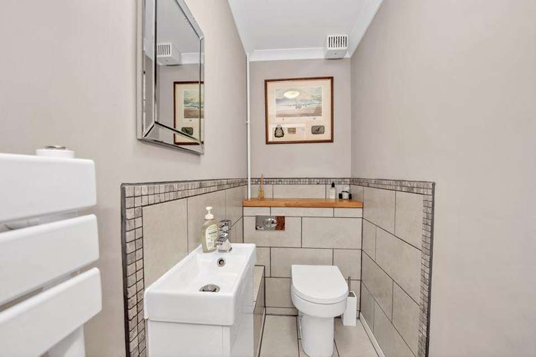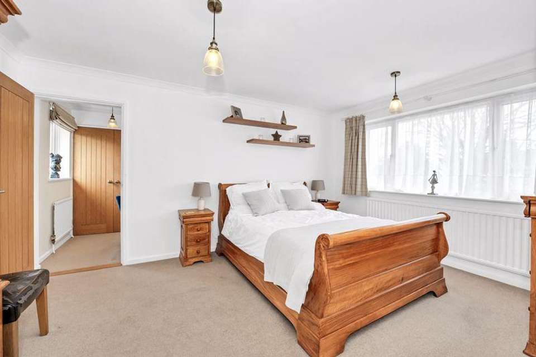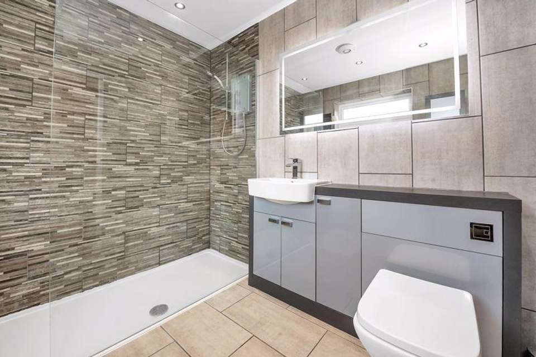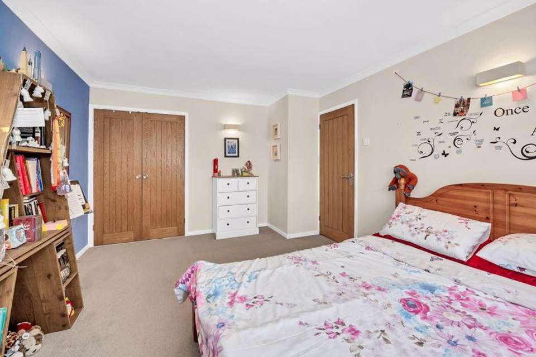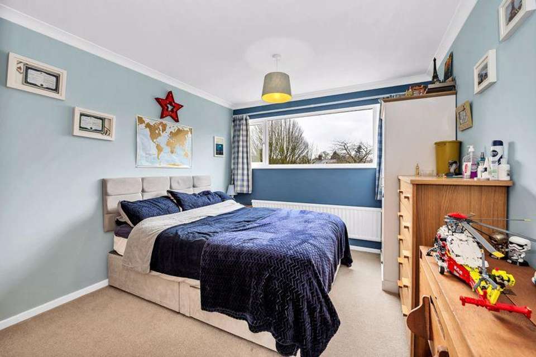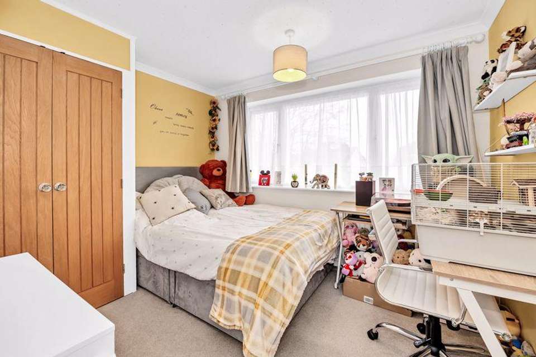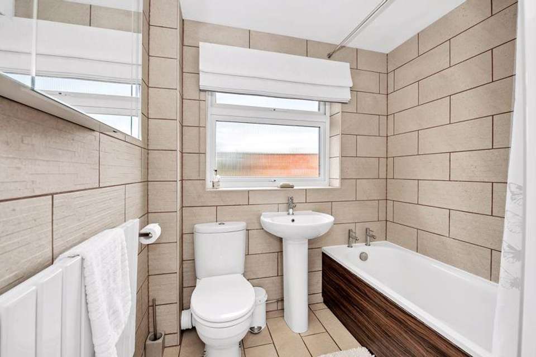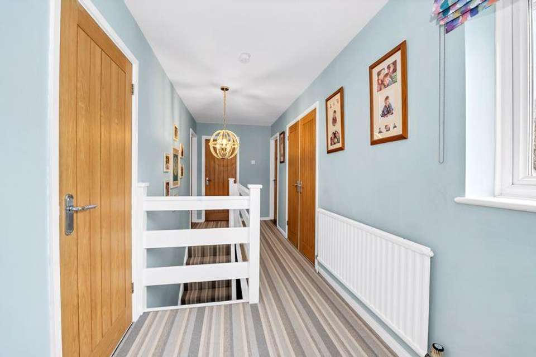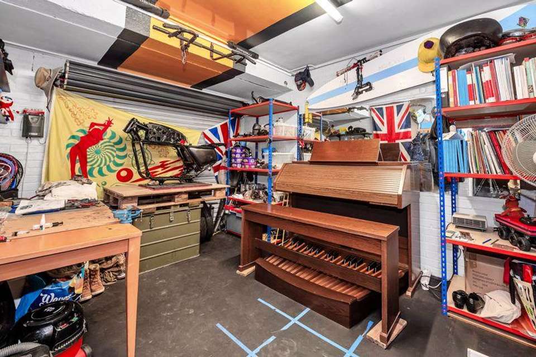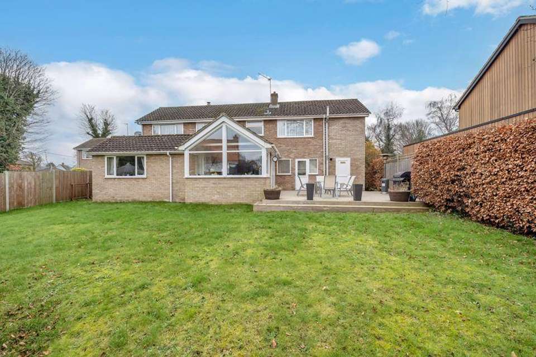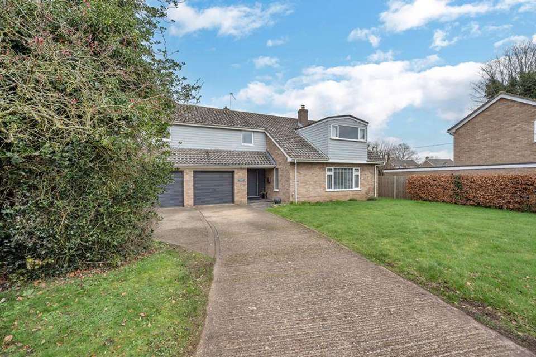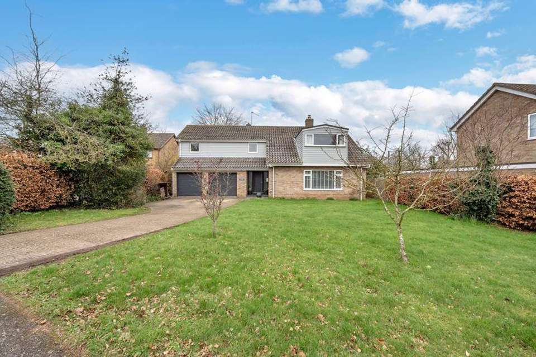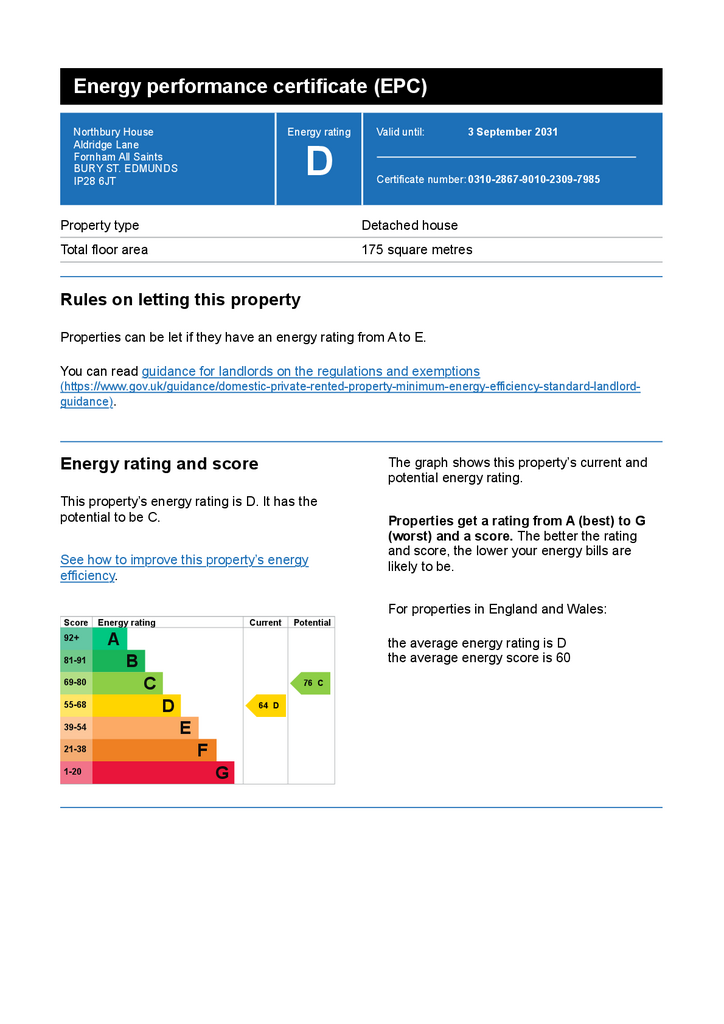4 bedroom detached house for sale
Aldridge Lane, Fornham All Saintsdetached house
bedrooms
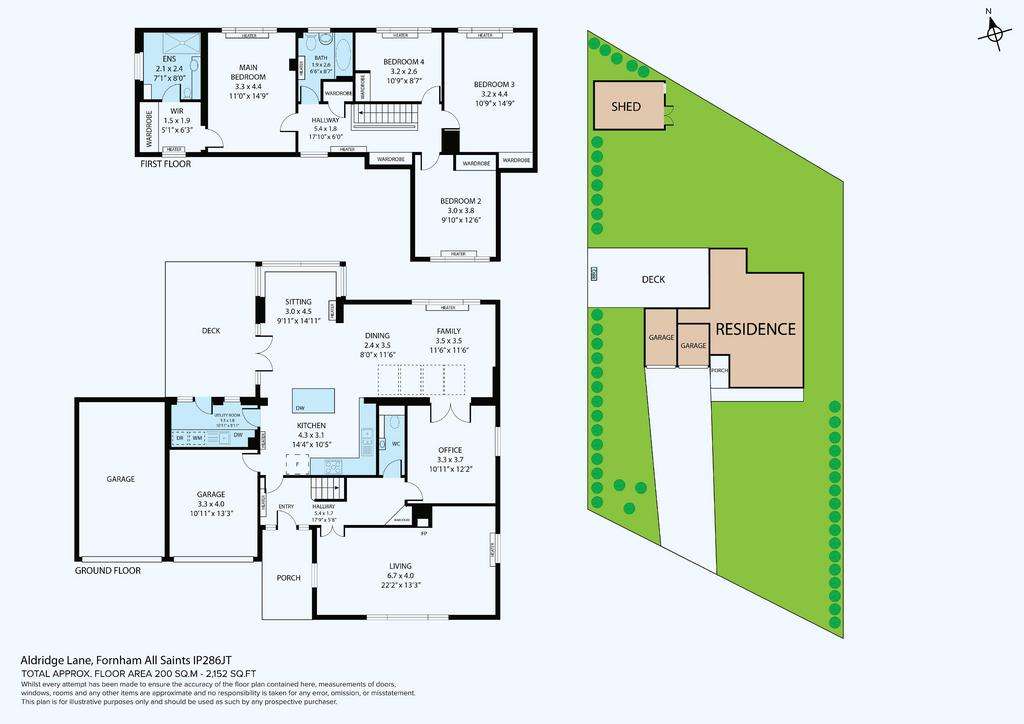
Property photos



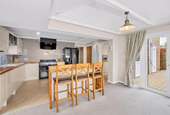
+24
Property description
A stunning 4-bedroom family house in a 'tucked away' position, located in the sought-after village of Fornham All Saints. The property offers flexible family, open plan accommodation to include, on the ground floor an entrance hall, kitchen/ family room, utility room, office, sitting room and cloakroom. On the first floor the principal bedroom benefits from a dressing room and en-suite shower room. There are three further bedrooms and a family bathroom. Outside, the property is approached along a private road, a driveway provides both parking and access to the two garages. There is an attractive enclosed garden to the rear, mainly laid to lawn with a large decking area.
Additional Information:
Tenure: Freehold
EPC Rating: D
Council Tax Band: F - £2,818.27 (Source West Suffolk)
Services: Mains Gas, Electric, Water and Drainage. Heating offered via Gas Central Heating. (Please note that none of these services have been tested by the selling agent.)
Hallway - 17' 9'' x 5' 7'' (5.4m x 1.7m)
Living Room - 22' 0'' x 13' 1'' (6.7m x 4.0m)
Kitchen - 14' 1'' x 10' 2'' (4.3m x 3.1m)
Sitting Area - 9' 10'' x 14' 9'' (3.0m x 4.5m)
Dining Room - 7' 10'' x 11' 6'' (2.4m x 3.5m)
Family Room - 11' 6'' x 11' 6'' (3.5m x 3.5m)
Utility Room - 10' 10'' x 5' 11'' (3.3m x 1.8m)
Office - 10' 10'' x 12' 2'' (3.3m x 3.7m)
Landing - 17' 9'' x 5' 11'' (5.4m x 1.8m)
Bedroom One - 10' 10'' x 14' 5'' (3.3m x 4.4m)
Dressing Room - 4' 11'' x 6' 3'' (1.5m x 1.9m)
Ensuite - 6' 11'' x 7' 10'' (2.1m x 2.4m)
Bedroom Two - 9' 10'' x 12' 6'' (3.0m x 3.8m)
Bedroom Three - 10' 6'' x 14' 5'' (3.2m x 4.4m)
Bedroom Four - 10' 6'' x 8' 6'' (3.2m x 2.6m)
Bathroom - 6' 3'' x 8' 6'' (1.9m x 2.6m)
Garage/Workshop - 10' 10'' x 13' 1'' (3.3m x 4.0m)
Council Tax Band: F
Tenure: Freehold
Additional Information:
Tenure: Freehold
EPC Rating: D
Council Tax Band: F - £2,818.27 (Source West Suffolk)
Services: Mains Gas, Electric, Water and Drainage. Heating offered via Gas Central Heating. (Please note that none of these services have been tested by the selling agent.)
Hallway - 17' 9'' x 5' 7'' (5.4m x 1.7m)
Living Room - 22' 0'' x 13' 1'' (6.7m x 4.0m)
Kitchen - 14' 1'' x 10' 2'' (4.3m x 3.1m)
Sitting Area - 9' 10'' x 14' 9'' (3.0m x 4.5m)
Dining Room - 7' 10'' x 11' 6'' (2.4m x 3.5m)
Family Room - 11' 6'' x 11' 6'' (3.5m x 3.5m)
Utility Room - 10' 10'' x 5' 11'' (3.3m x 1.8m)
Office - 10' 10'' x 12' 2'' (3.3m x 3.7m)
Landing - 17' 9'' x 5' 11'' (5.4m x 1.8m)
Bedroom One - 10' 10'' x 14' 5'' (3.3m x 4.4m)
Dressing Room - 4' 11'' x 6' 3'' (1.5m x 1.9m)
Ensuite - 6' 11'' x 7' 10'' (2.1m x 2.4m)
Bedroom Two - 9' 10'' x 12' 6'' (3.0m x 3.8m)
Bedroom Three - 10' 6'' x 14' 5'' (3.2m x 4.4m)
Bedroom Four - 10' 6'' x 8' 6'' (3.2m x 2.6m)
Bathroom - 6' 3'' x 8' 6'' (1.9m x 2.6m)
Garage/Workshop - 10' 10'' x 13' 1'' (3.3m x 4.0m)
Council Tax Band: F
Tenure: Freehold
Council tax
First listed
2 weeks agoEnergy Performance Certificate
Aldridge Lane, Fornham All Saints
Placebuzz mortgage repayment calculator
Monthly repayment
The Est. Mortgage is for a 25 years repayment mortgage based on a 10% deposit and a 5.5% annual interest. It is only intended as a guide. Make sure you obtain accurate figures from your lender before committing to any mortgage. Your home may be repossessed if you do not keep up repayments on a mortgage.
Aldridge Lane, Fornham All Saints - Streetview
DISCLAIMER: Property descriptions and related information displayed on this page are marketing materials provided by Mark Ewin Estate Agents - Bury St Edmunds. Placebuzz does not warrant or accept any responsibility for the accuracy or completeness of the property descriptions or related information provided here and they do not constitute property particulars. Please contact Mark Ewin Estate Agents - Bury St Edmunds for full details and further information.



