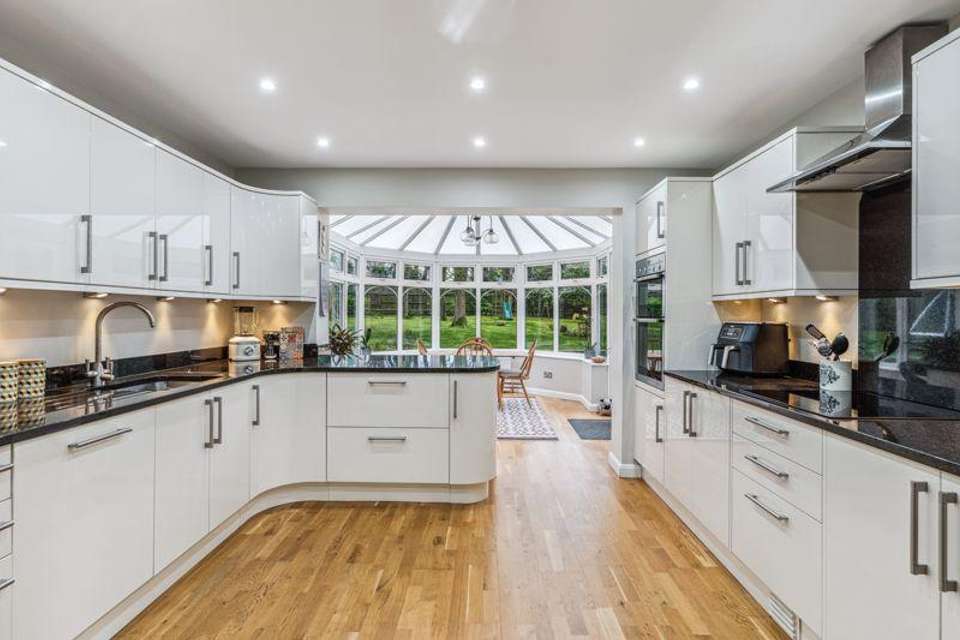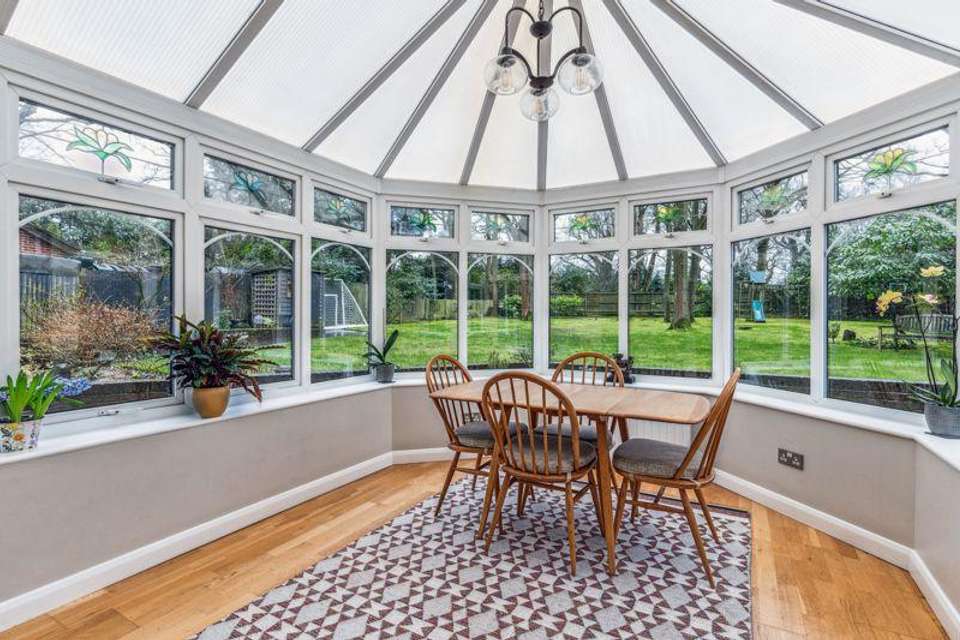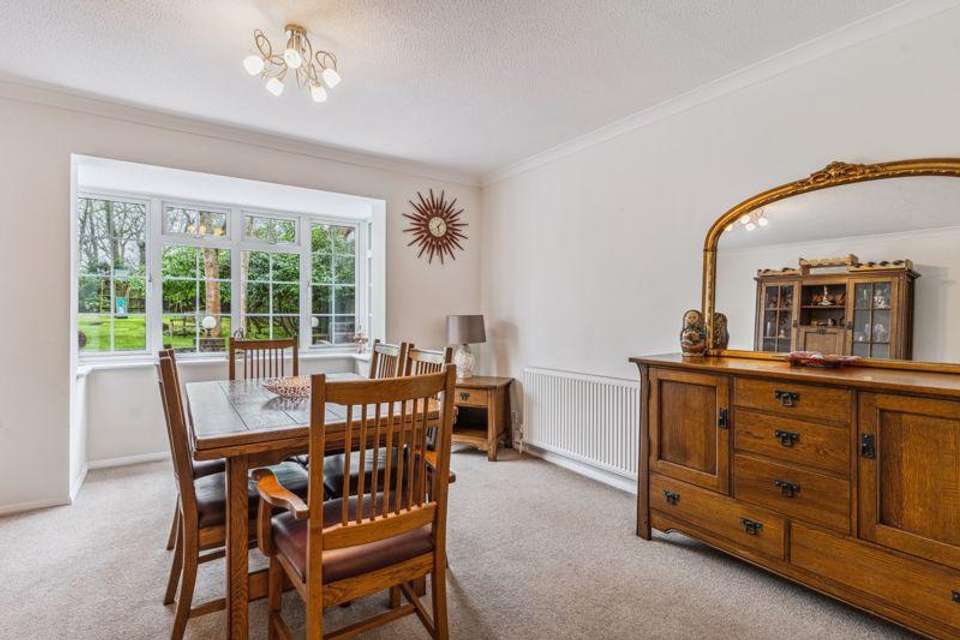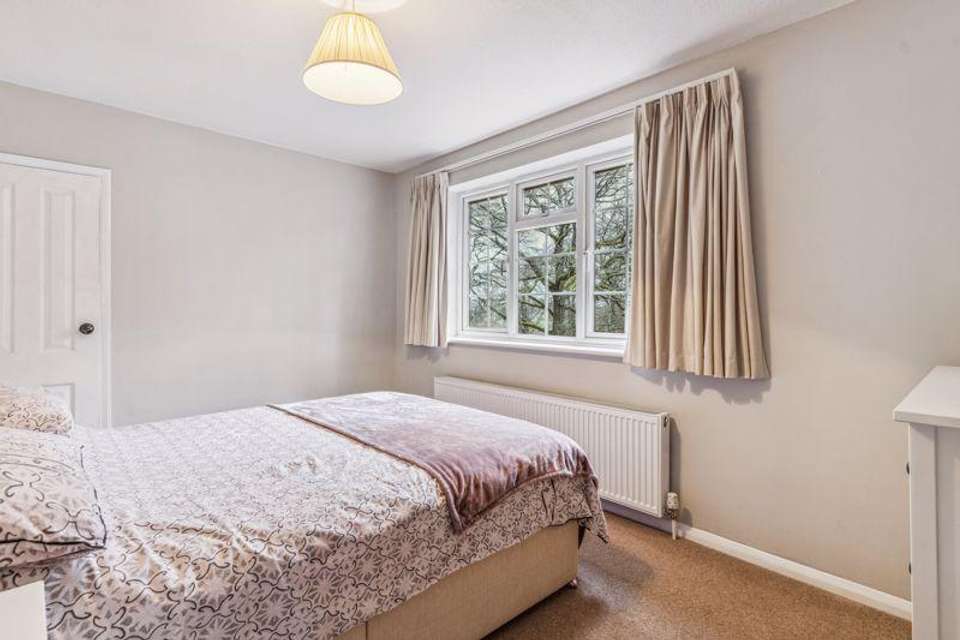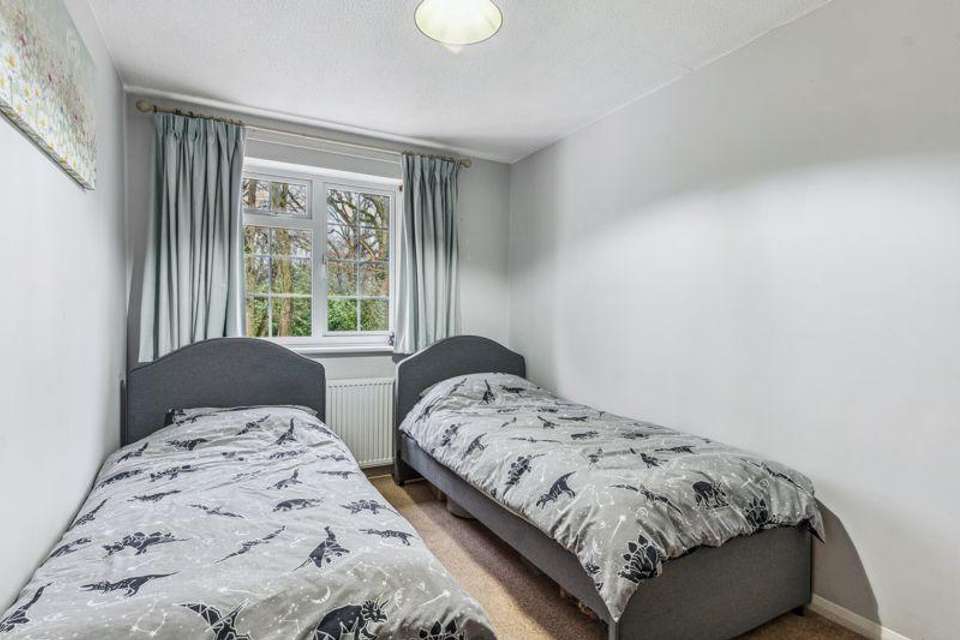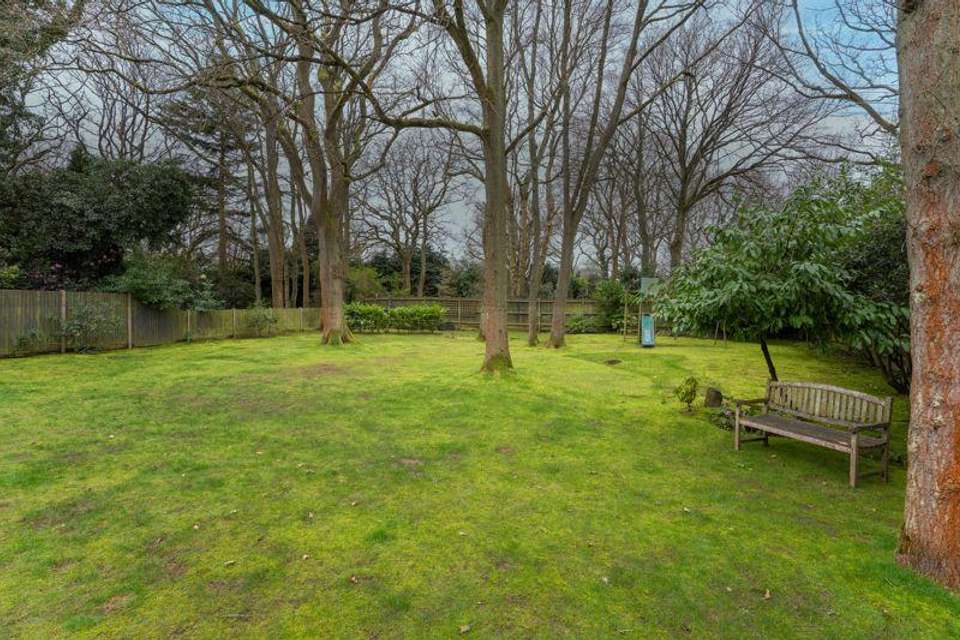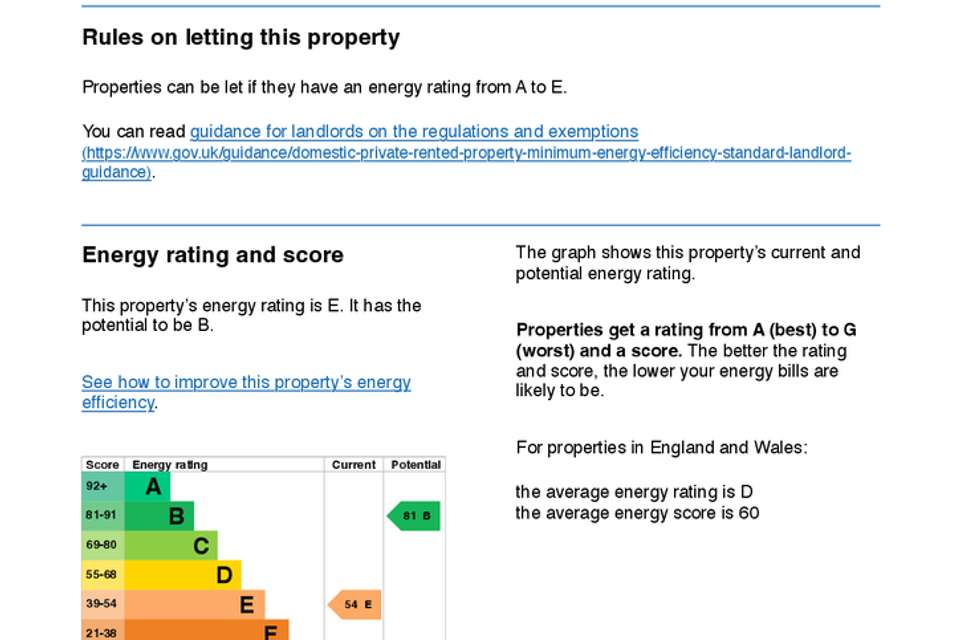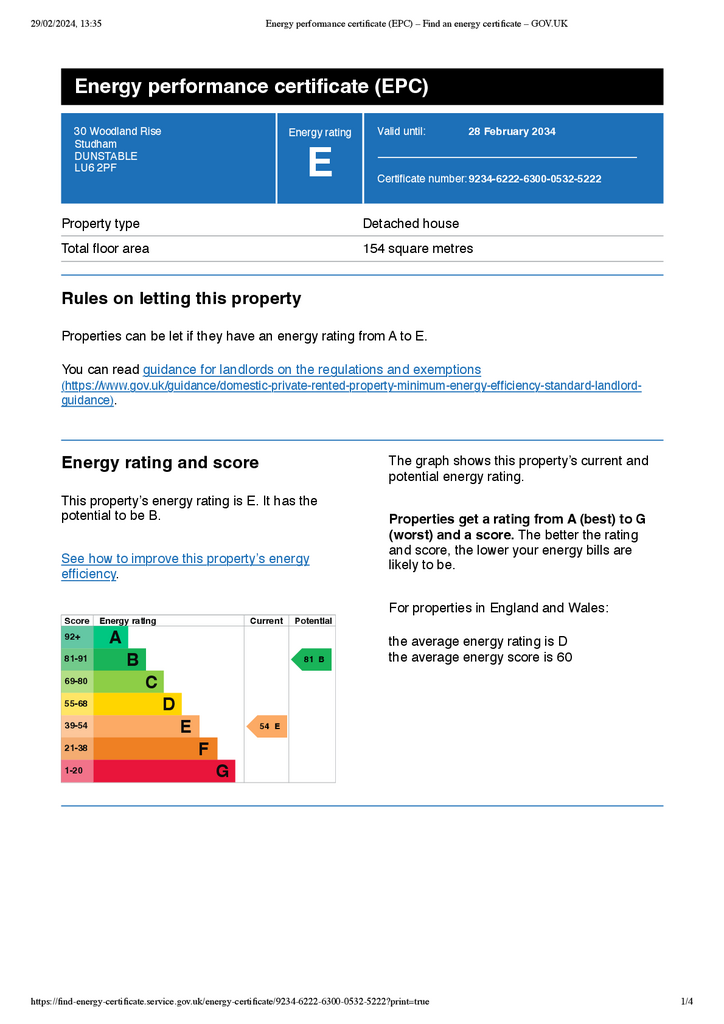4 bedroom detached house for sale
Woodland Rise, Studhamdetached house
bedrooms
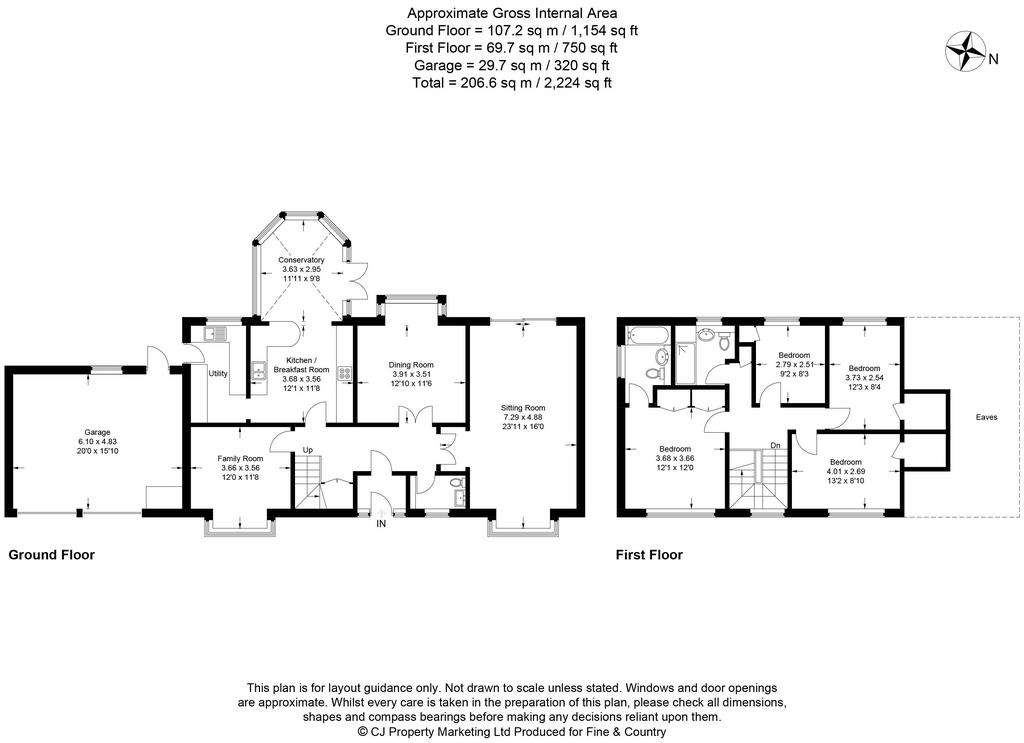
Property photos




+19
Property description
A well presented and spacious four bedroom detached family home with a large private rear garden and potential to extend (STP), located within the sought after semi-rural Bedfordshire village of Studham, voted one of Britain's most desirable villages.
Nestled along the popular no through road of Woodland Rise, this four bedroom detached family home is presented to a high standard by the current owners, and offers a light and bright atmosphere throughout with over 2200 sq. ft of generous living accommodation, and potential to extend subject to necessary planning consents . Amongst many features, this family home enjoys a delightful dual aspect sitting room featuring a log burning stove, a refurbished open plan kitchen/breakfast room that opens onto a conservatory which enjoys scenic views across the well maintained, large private rear garden, and four generous sized bedrooms including a refurbished master en suite. Woodland Rise is situated in the picturesque semi-rural village of Studham, which is located in the beautiful South Bedfordshire countryside on the eastern edge of the Chiltern Hills, and is one of Britain's most desirable villages. The surrounding area boasts stunning natural scenery, with attractions such as Whipsnade Zoo, Whipsnade Tree Cathedral, and Dunstable Downs all located nearby. The nearby market town of Tring offers local shopping facilities, while more extensive amenities can be found in nearby towns such as Berkhamsted and Harpenden. Studham is also well positioned for access to London, with the M1 Junction 9 approximately 6 miles away. There are also efficient train links to London available from either Berkhamsted or Harpenden which take under 30 minutes, making it a convenient location for commuting into the capital or exploring the wider area.
Upon entering this delightful family home, the porch leads to a welcoming entrance hall with downstairs cloakroom and connects to the dual aspect sitting room through double doors. The sitting room reaches over 23ft. in length, and enjoys feature fireplace with log burning stove to cosy up and relax with family, whilst capturing scenic views over the private rear garden through patio doors. Adjacent to the sitting room is a formal separate dining room that overlooks the rear garden, and provides the perfect setting to host formal gatherings with friends and family. To the end of the entrance hall is a separate family room, and is an ideal space for a playroom or space to work from home. To the rear of the property, the entrance hall opens into a light and airy refitted kitchen/breakfast room. The kitchen area is fitted with a range of base and wall mounted units with an integral double oven, fridge/freezer and electric hob, and a separate utility room adjacent to the kitchen provides space for white goods for convenience. Beyond the kitchen area, and opening extends to the conservatory which enjoys a bright, tranquil space with a scenic outlook over the private rear garden.
Stairs from the entrance hall rise to the first floor landing and leads to four generous sized bedrooms including a master en suite, and family bathroom. The master suite situated to the front of the first floor benefits from double built in wardrobes. Connected to the master bedroom is an en suite bathroom fitted with floor to ceiling tiles, low level W.C, vanity wash hand basin with storage under, heated towel rail, and a panelled bath with shower attached above. The second and third bedrooms are both generous size double bedrooms, whilst the fourth bedroom is a good sized single bedroom. The second and third bedrooms also benefit from built in storage and leads to further eaves storage that provides and an excellent opportunity to extend into and create additional living accommodation with the relevant planning consents. The family shower room has been refitted by the current owners, and comprises of floor to ceiling tiles, low level W.C, vanity was hand basin with storage under, heated towel rail, and a walk-in shower cubicle.
The family home is approached via a resurfaced driveway with turning circle which provides off road parking for multiple vehicles for convenience, and leads to the main entrance and a double garage with power and lighting. Adjacent to the driveway is a lawned front garden with mature hedge and tree borders, and side gated access located adjacent to the double garage leads to the utility room and rear garden. Access via the conservatory and sitting room steps out to a newly laid patio area which creates the perfect space to enjoy al-fresco dining and hosting social gatherings with friends and family. The patio overlooks a large and well established lawned garden that offers the perfect haven to relax and unwind within the surrounding tranquil environment. The garden is enclosed by fenced boundaries along mature hedge borders and established trees, and provides a high degree of privacy to this detached family home.
Property Information
Tenure: Freehold
Gas, Mains Water, Electricity
EPC Rating: E
Council Tax: Band G
Local Authority: Central Bedfordshire Council
Council Tax Band: G
Tenure: Freehold
Nestled along the popular no through road of Woodland Rise, this four bedroom detached family home is presented to a high standard by the current owners, and offers a light and bright atmosphere throughout with over 2200 sq. ft of generous living accommodation, and potential to extend subject to necessary planning consents . Amongst many features, this family home enjoys a delightful dual aspect sitting room featuring a log burning stove, a refurbished open plan kitchen/breakfast room that opens onto a conservatory which enjoys scenic views across the well maintained, large private rear garden, and four generous sized bedrooms including a refurbished master en suite. Woodland Rise is situated in the picturesque semi-rural village of Studham, which is located in the beautiful South Bedfordshire countryside on the eastern edge of the Chiltern Hills, and is one of Britain's most desirable villages. The surrounding area boasts stunning natural scenery, with attractions such as Whipsnade Zoo, Whipsnade Tree Cathedral, and Dunstable Downs all located nearby. The nearby market town of Tring offers local shopping facilities, while more extensive amenities can be found in nearby towns such as Berkhamsted and Harpenden. Studham is also well positioned for access to London, with the M1 Junction 9 approximately 6 miles away. There are also efficient train links to London available from either Berkhamsted or Harpenden which take under 30 minutes, making it a convenient location for commuting into the capital or exploring the wider area.
Upon entering this delightful family home, the porch leads to a welcoming entrance hall with downstairs cloakroom and connects to the dual aspect sitting room through double doors. The sitting room reaches over 23ft. in length, and enjoys feature fireplace with log burning stove to cosy up and relax with family, whilst capturing scenic views over the private rear garden through patio doors. Adjacent to the sitting room is a formal separate dining room that overlooks the rear garden, and provides the perfect setting to host formal gatherings with friends and family. To the end of the entrance hall is a separate family room, and is an ideal space for a playroom or space to work from home. To the rear of the property, the entrance hall opens into a light and airy refitted kitchen/breakfast room. The kitchen area is fitted with a range of base and wall mounted units with an integral double oven, fridge/freezer and electric hob, and a separate utility room adjacent to the kitchen provides space for white goods for convenience. Beyond the kitchen area, and opening extends to the conservatory which enjoys a bright, tranquil space with a scenic outlook over the private rear garden.
Stairs from the entrance hall rise to the first floor landing and leads to four generous sized bedrooms including a master en suite, and family bathroom. The master suite situated to the front of the first floor benefits from double built in wardrobes. Connected to the master bedroom is an en suite bathroom fitted with floor to ceiling tiles, low level W.C, vanity wash hand basin with storage under, heated towel rail, and a panelled bath with shower attached above. The second and third bedrooms are both generous size double bedrooms, whilst the fourth bedroom is a good sized single bedroom. The second and third bedrooms also benefit from built in storage and leads to further eaves storage that provides and an excellent opportunity to extend into and create additional living accommodation with the relevant planning consents. The family shower room has been refitted by the current owners, and comprises of floor to ceiling tiles, low level W.C, vanity was hand basin with storage under, heated towel rail, and a walk-in shower cubicle.
The family home is approached via a resurfaced driveway with turning circle which provides off road parking for multiple vehicles for convenience, and leads to the main entrance and a double garage with power and lighting. Adjacent to the driveway is a lawned front garden with mature hedge and tree borders, and side gated access located adjacent to the double garage leads to the utility room and rear garden. Access via the conservatory and sitting room steps out to a newly laid patio area which creates the perfect space to enjoy al-fresco dining and hosting social gatherings with friends and family. The patio overlooks a large and well established lawned garden that offers the perfect haven to relax and unwind within the surrounding tranquil environment. The garden is enclosed by fenced boundaries along mature hedge borders and established trees, and provides a high degree of privacy to this detached family home.
Property Information
Tenure: Freehold
Gas, Mains Water, Electricity
EPC Rating: E
Council Tax: Band G
Local Authority: Central Bedfordshire Council
Council Tax Band: G
Tenure: Freehold
Interested in this property?
Council tax
First listed
Over a month agoEnergy Performance Certificate
Woodland Rise, Studham
Marketed by
Fine & Country - Redbourn 69 High Street Redbourn AL3 7LWPlacebuzz mortgage repayment calculator
Monthly repayment
The Est. Mortgage is for a 25 years repayment mortgage based on a 10% deposit and a 5.5% annual interest. It is only intended as a guide. Make sure you obtain accurate figures from your lender before committing to any mortgage. Your home may be repossessed if you do not keep up repayments on a mortgage.
Woodland Rise, Studham - Streetview
DISCLAIMER: Property descriptions and related information displayed on this page are marketing materials provided by Fine & Country - Redbourn. Placebuzz does not warrant or accept any responsibility for the accuracy or completeness of the property descriptions or related information provided here and they do not constitute property particulars. Please contact Fine & Country - Redbourn for full details and further information.







