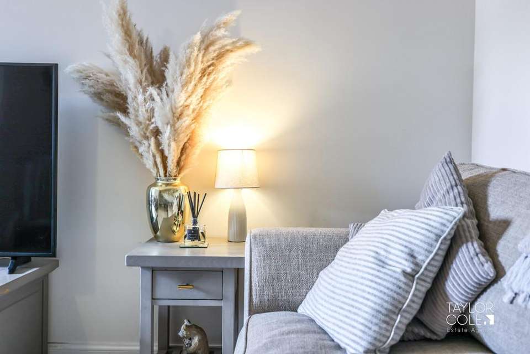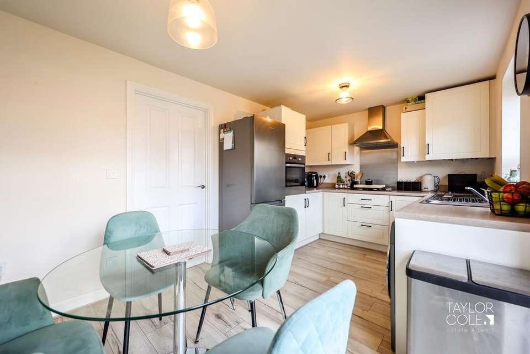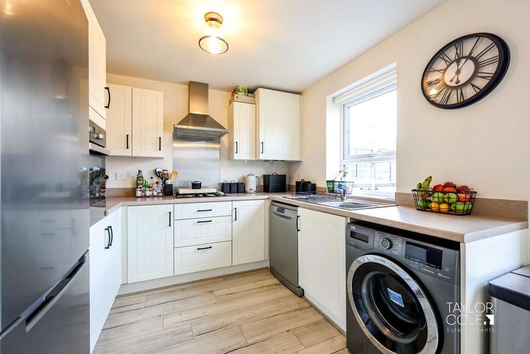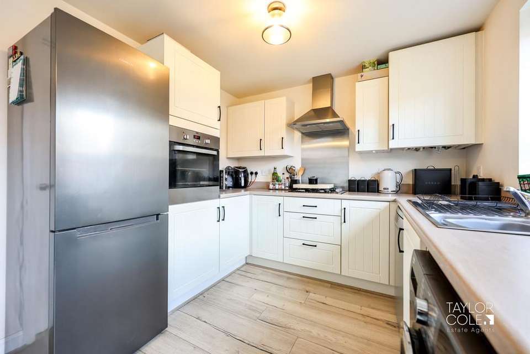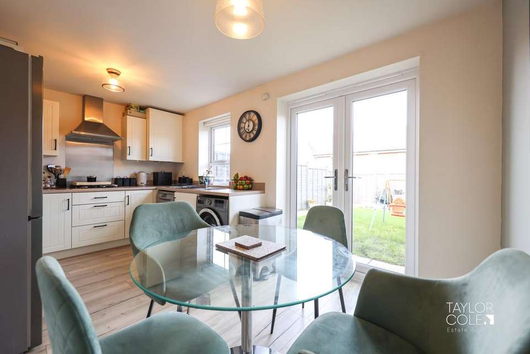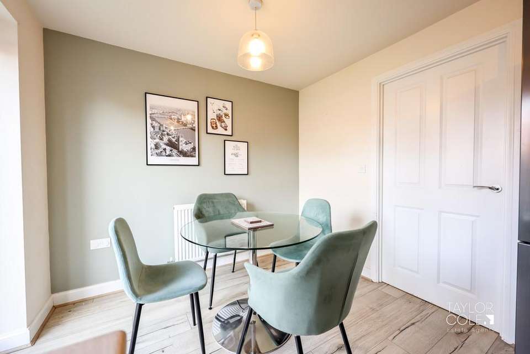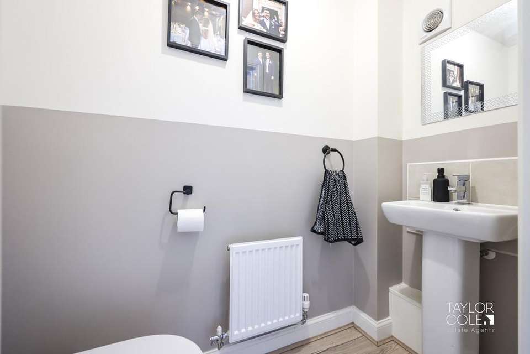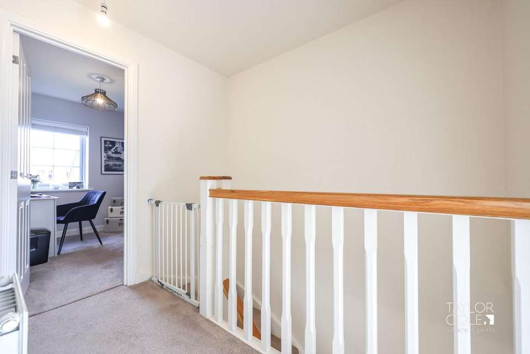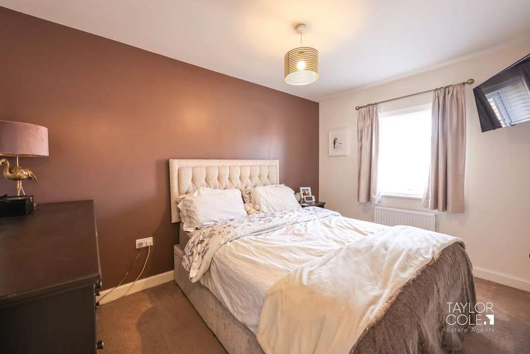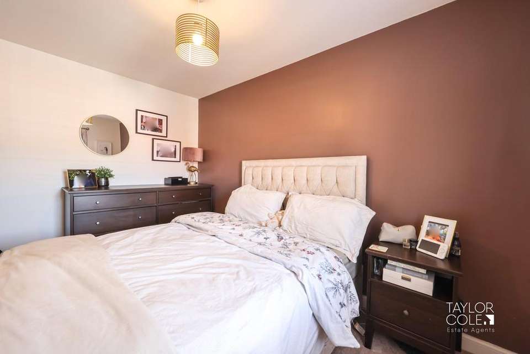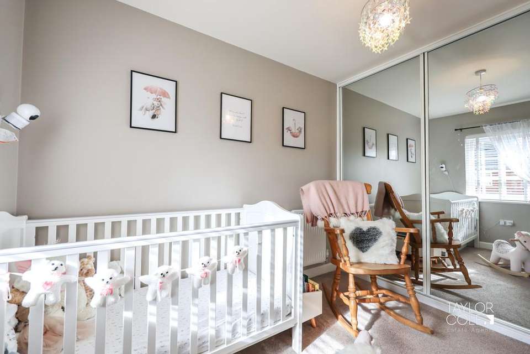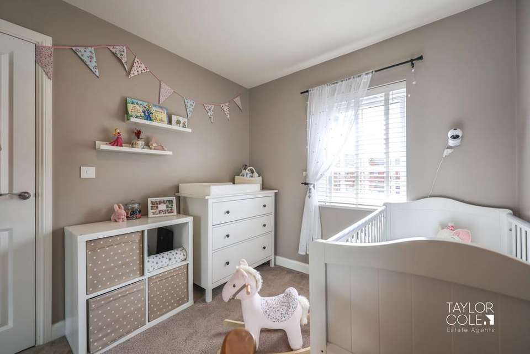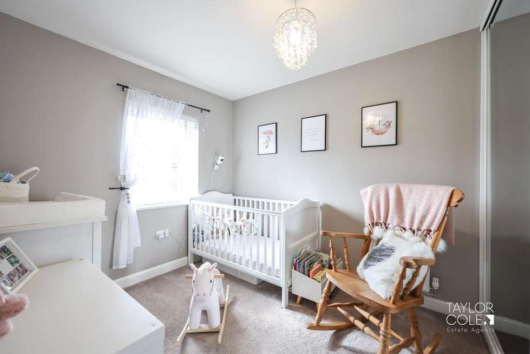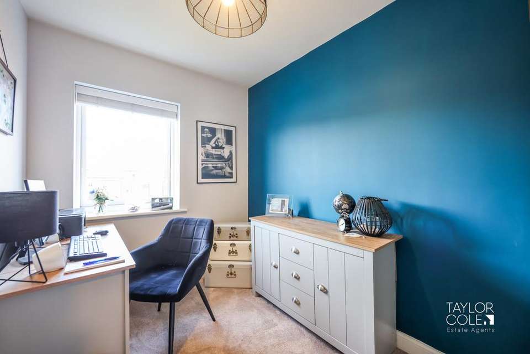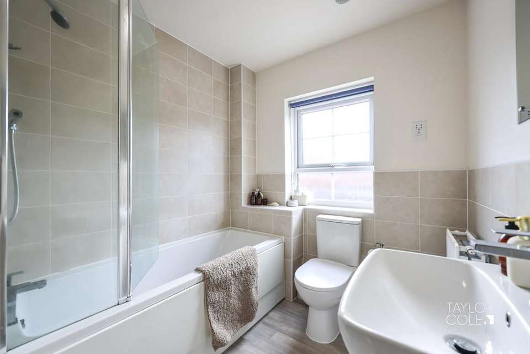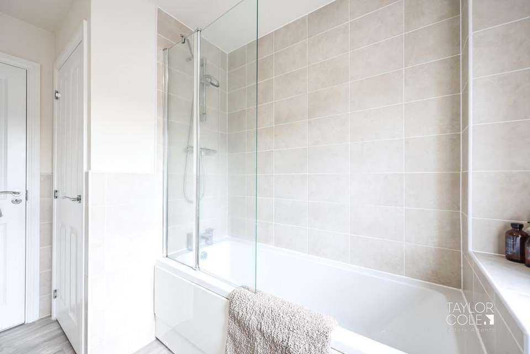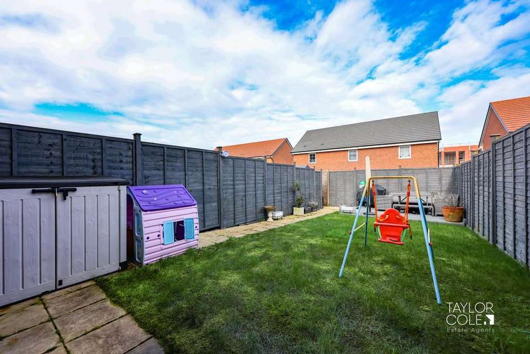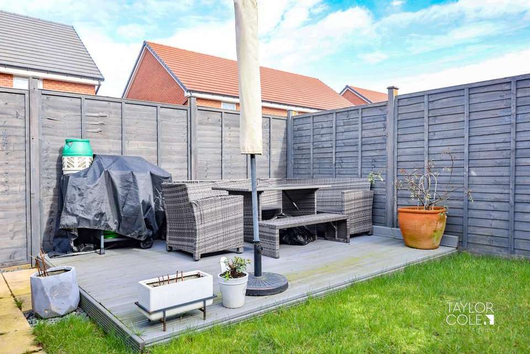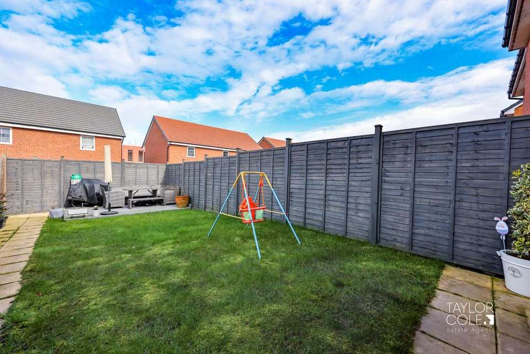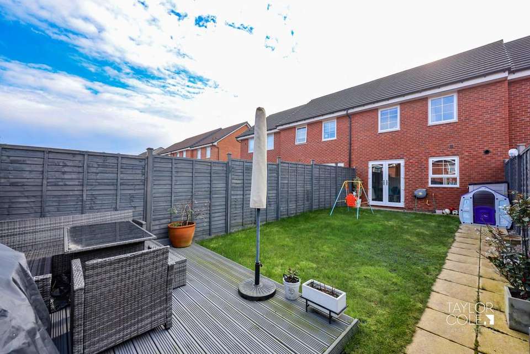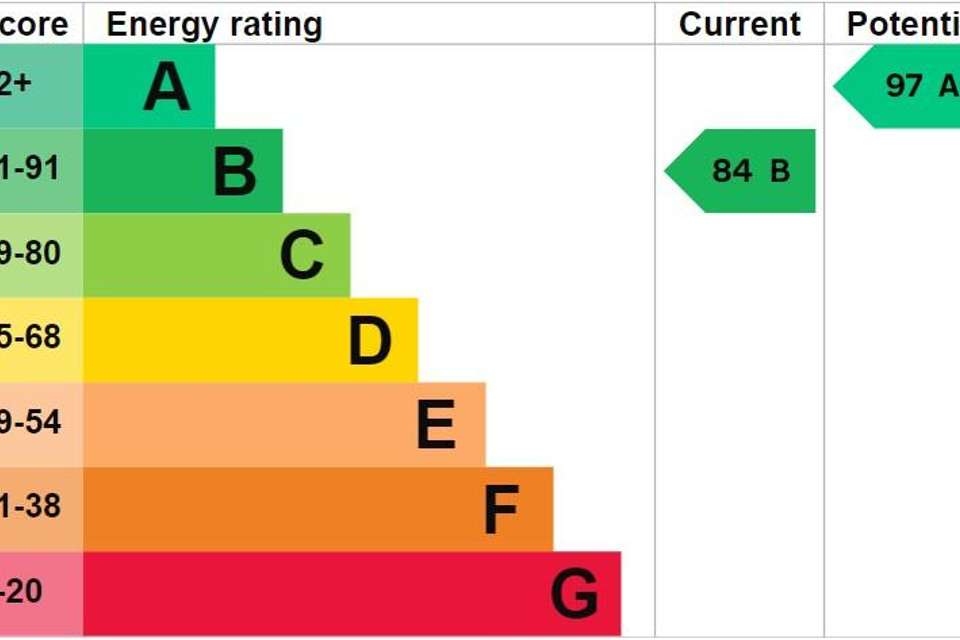3 bedroom terraced house for sale
Bingley Avenue, Tamworthterraced house
bedrooms
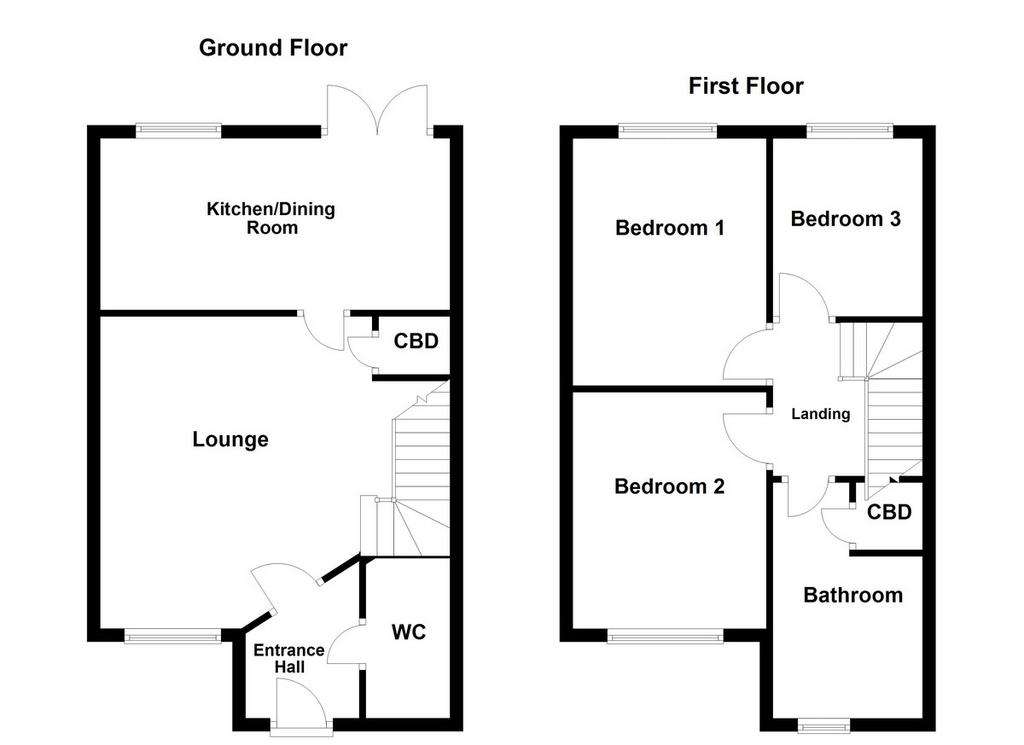
Property photos

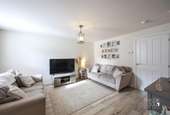
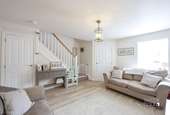
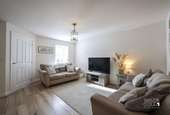
+23
Property description
Welcome to this charming three bedroom modern home nestled within a newly built residential development, just a stone's throw away from Venture Park, boasting an array of shopping amenities and eateries. The location also provides swift access to excellent commuting links, local schooling options, and serene canal towpath walks.
GROUND FLOOR Upon arrival, you're greeted by the convenience of two allocated parking spaces positioned right in front of the property. A tidy pathway leads to the secure front entrance door which offers a canopy storm porch above.
Step inside to discover a snug entrance hall, providing access to the guest cloakroom and leading seamlessly to the spacious lounge. With its front aspect view and generous floor space, the lounge invites you to unwind and entertain, offering ample room for freestanding lounge furniture and access to the stairs which take you to the first floor landing. Passing through the lounge to the stunning kitchen dining area which boasts a striking array of matching wall and base units, complemented by integrated appliances, while the dining section provides ample space for a freestanding dining room table and grants access to the rear garden through French doors.
LIVING ROOM 14' 05" x 12' 00" (4.39m x 3.66m)
KITCHEN / DINING AREA 14' 11" x 8' 09" (4.55m x 2.67m)
GUEST CLOAKROOM 6' 04" x 2' 09" (1.93m x 0.84m)
FIRST FLOOR Venturing to the first floor, you'll find a landing offering loft hatch access and entry to three attractive bedrooms, all generously proportioned to cater to various lifestyles. A modern bathroom completes this level, featuring a matching three-piece suite, perfect for relaxation.
BEDROOM ONE 8' 01" x 12' 02" (2.46m x 3.71m)
BEDROOM TWO 9' 04" x 8' 01" (2.84m x 2.46m)
BEDROOM THREE 8' 10" x 6' 06" (2.69m x 1.98m)
BATHROOM 6' 06" x 10' 03" (1.98m x 3.12m)
EXTERNAL Outside, the well-maintained rear garden beckons with a slab-paved patio area, ideal for alfresco dining and leisurely moments. Beyond lies a lush lawn, bordered by timber fencing for privacy, and a side-entrance gate offers convenient access.
ANTI MONEY LAUNDERING In accordance with the most recent Anti Money Laundering Legislation, buyers will be required to provide proof of identity and address to the Taylor Cole Estate Agents once an offer has been submitted and accepted (subject to contract) prior to Solicitors being instructed.
TENURE We have been advised that this property is freehold, however, prospective buyers are advised to verify the position with their solicitor / legal representative.
VIEWING By prior appointment with Taylor Cole Estate Agents on the contact number provided.
GROUND FLOOR Upon arrival, you're greeted by the convenience of two allocated parking spaces positioned right in front of the property. A tidy pathway leads to the secure front entrance door which offers a canopy storm porch above.
Step inside to discover a snug entrance hall, providing access to the guest cloakroom and leading seamlessly to the spacious lounge. With its front aspect view and generous floor space, the lounge invites you to unwind and entertain, offering ample room for freestanding lounge furniture and access to the stairs which take you to the first floor landing. Passing through the lounge to the stunning kitchen dining area which boasts a striking array of matching wall and base units, complemented by integrated appliances, while the dining section provides ample space for a freestanding dining room table and grants access to the rear garden through French doors.
LIVING ROOM 14' 05" x 12' 00" (4.39m x 3.66m)
KITCHEN / DINING AREA 14' 11" x 8' 09" (4.55m x 2.67m)
GUEST CLOAKROOM 6' 04" x 2' 09" (1.93m x 0.84m)
FIRST FLOOR Venturing to the first floor, you'll find a landing offering loft hatch access and entry to three attractive bedrooms, all generously proportioned to cater to various lifestyles. A modern bathroom completes this level, featuring a matching three-piece suite, perfect for relaxation.
BEDROOM ONE 8' 01" x 12' 02" (2.46m x 3.71m)
BEDROOM TWO 9' 04" x 8' 01" (2.84m x 2.46m)
BEDROOM THREE 8' 10" x 6' 06" (2.69m x 1.98m)
BATHROOM 6' 06" x 10' 03" (1.98m x 3.12m)
EXTERNAL Outside, the well-maintained rear garden beckons with a slab-paved patio area, ideal for alfresco dining and leisurely moments. Beyond lies a lush lawn, bordered by timber fencing for privacy, and a side-entrance gate offers convenient access.
ANTI MONEY LAUNDERING In accordance with the most recent Anti Money Laundering Legislation, buyers will be required to provide proof of identity and address to the Taylor Cole Estate Agents once an offer has been submitted and accepted (subject to contract) prior to Solicitors being instructed.
TENURE We have been advised that this property is freehold, however, prospective buyers are advised to verify the position with their solicitor / legal representative.
VIEWING By prior appointment with Taylor Cole Estate Agents on the contact number provided.
Interested in this property?
Council tax
First listed
Over a month agoEnergy Performance Certificate
Bingley Avenue, Tamworth
Marketed by
Taylor Cole Estate Agents - Sales 8 Victoria Road Tamworth, Staffordshire B79 7HLPlacebuzz mortgage repayment calculator
Monthly repayment
The Est. Mortgage is for a 25 years repayment mortgage based on a 10% deposit and a 5.5% annual interest. It is only intended as a guide. Make sure you obtain accurate figures from your lender before committing to any mortgage. Your home may be repossessed if you do not keep up repayments on a mortgage.
Bingley Avenue, Tamworth - Streetview
DISCLAIMER: Property descriptions and related information displayed on this page are marketing materials provided by Taylor Cole Estate Agents - Sales. Placebuzz does not warrant or accept any responsibility for the accuracy or completeness of the property descriptions or related information provided here and they do not constitute property particulars. Please contact Taylor Cole Estate Agents - Sales for full details and further information.





