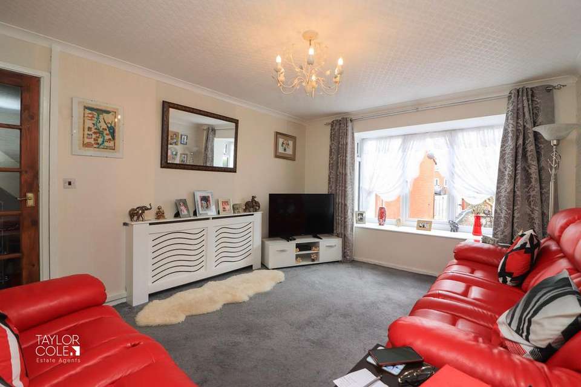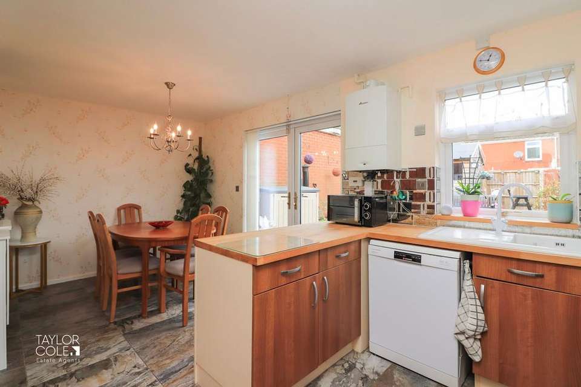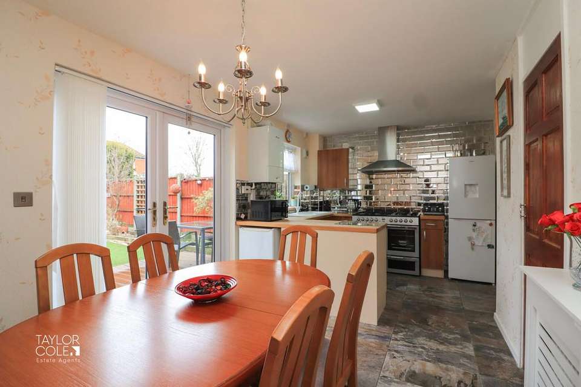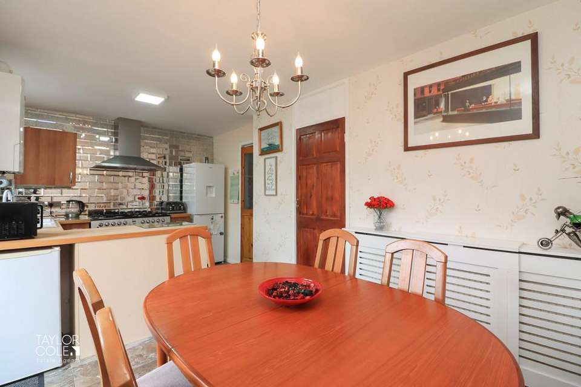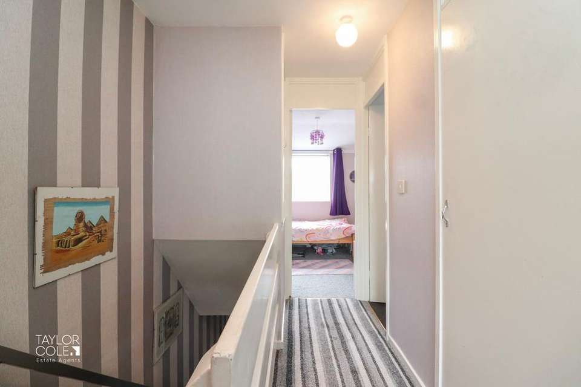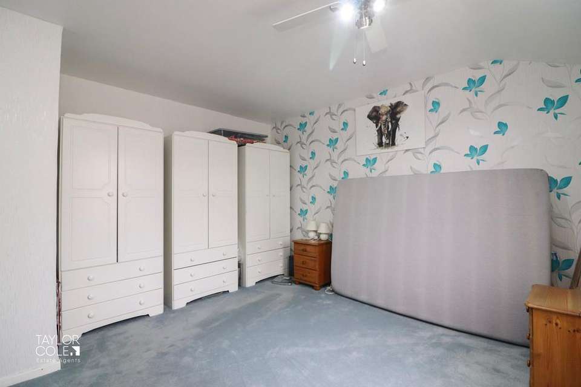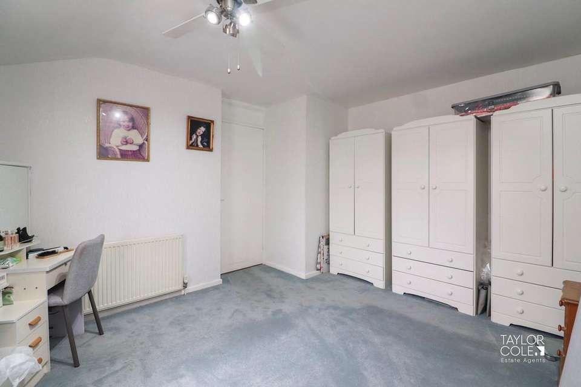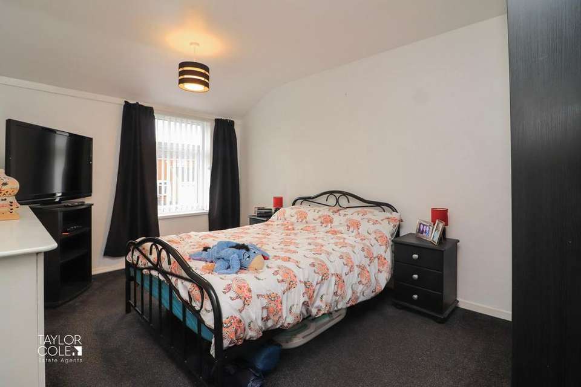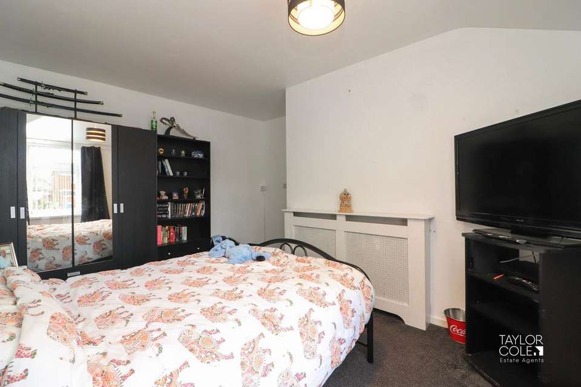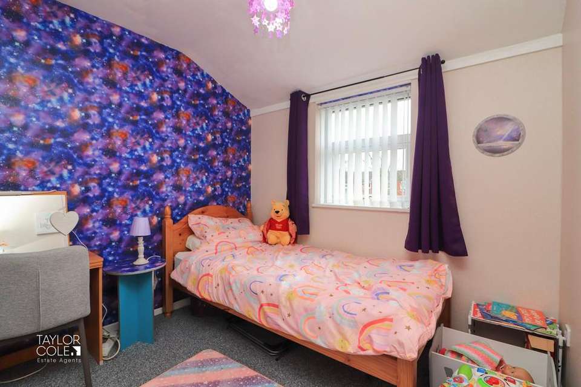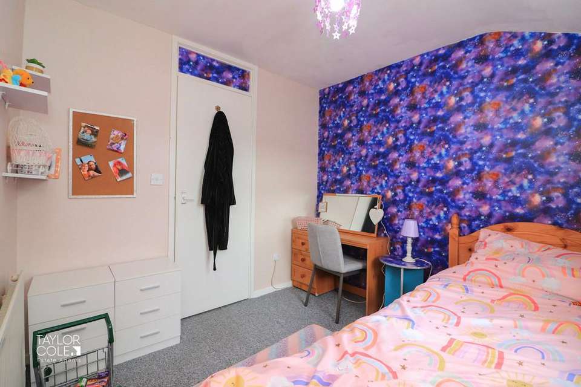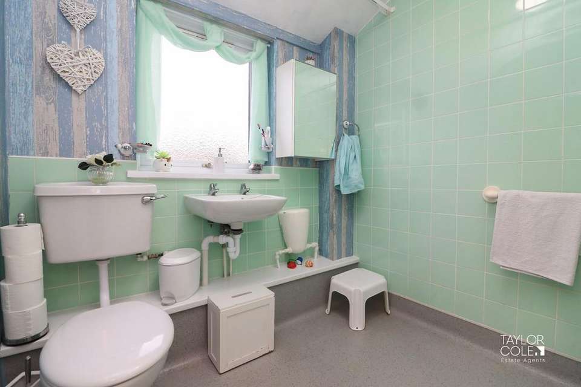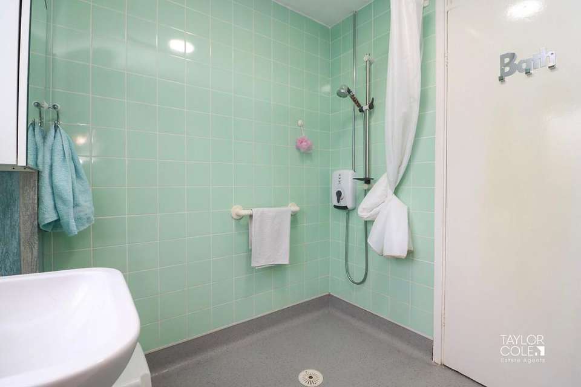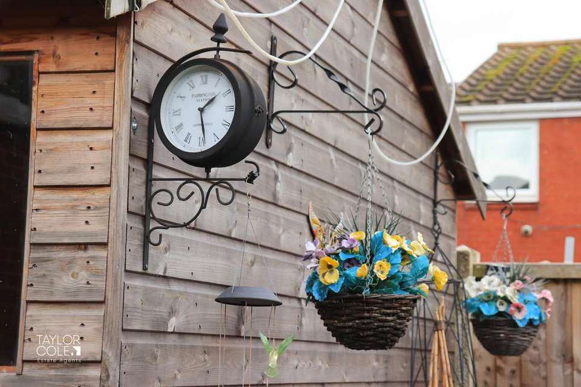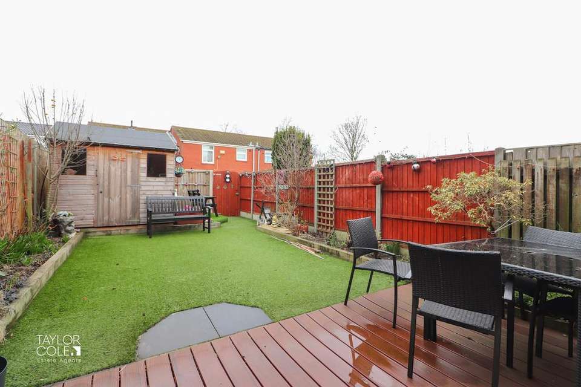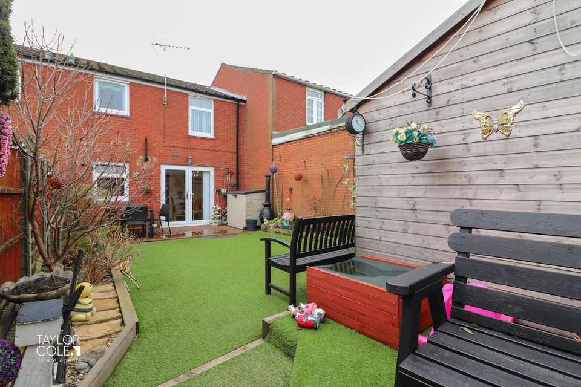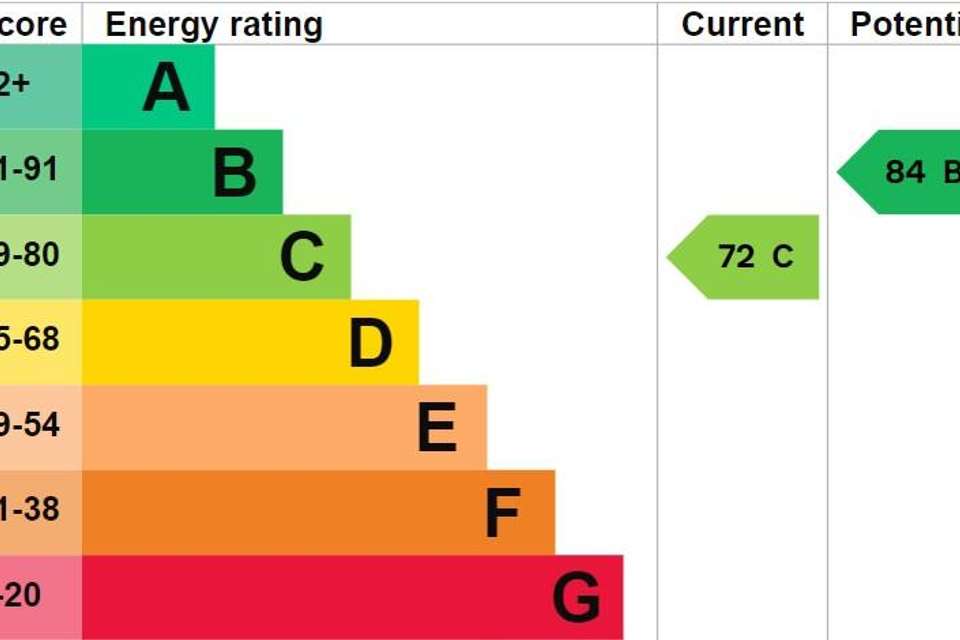3 bedroom terraced house for sale
Madrona, Amingtonterraced house
bedrooms
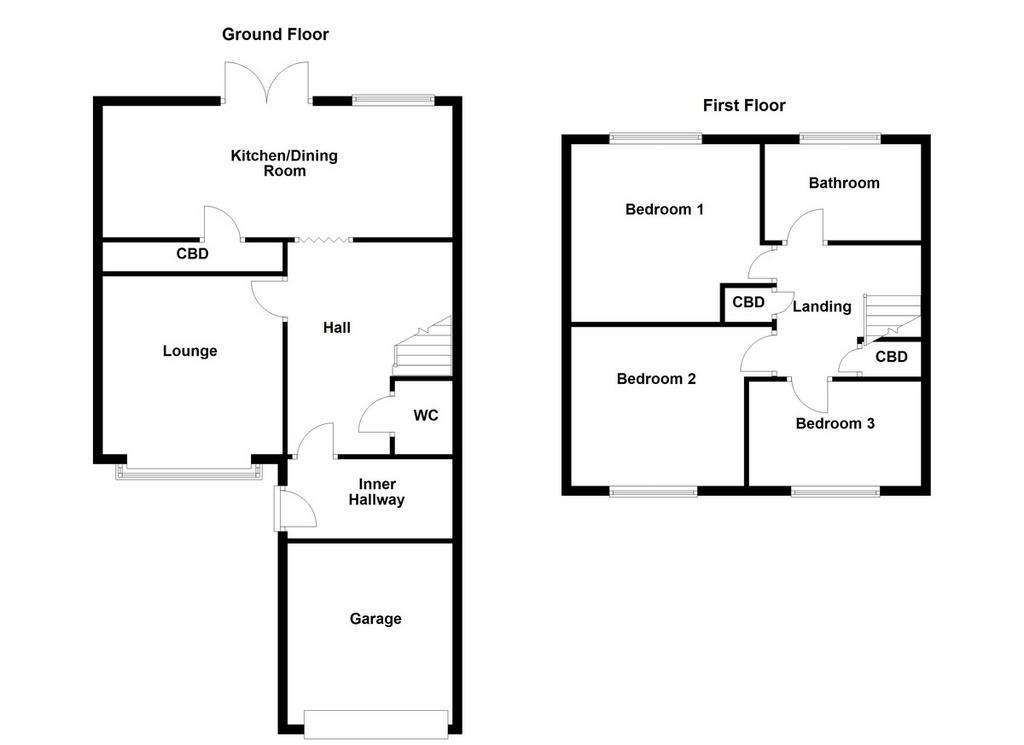
Property photos

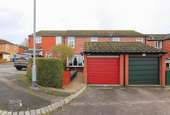
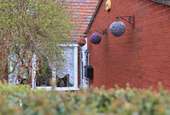
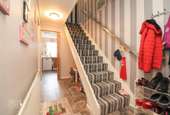
+23
Property description
Taylor Cole Estate Agents are pleased to present 'for sale' this well-presented and deceivingly spacious three bedroom mid-terraced home nestled within this popular residential development. The property boasts generous proportions throughout, set behind an attractive and private frontage offering convenient off-road parking, with an alluring front garden and slab paved pathway leading to the front entrance door.
GROUND FLOOR Stepping into the property you are met with an inviting entrance porch which has been conveniently altered to double as a utility space with white goods presented in a 'tower' setup, continuing through to the entrance hall you can find access to the guest cloakroom, stairs off to first floor landing and doors through to all remaining ground floor accommodation. The lounge is spacious and offers an array of space for freestanding furniture with a bright bay window overlooking the front aspect, and having a superb open aspect kitchen/diner at the rear of the home with french doors opening out onto the rear garden.
LOUNGE 11' 2" x 14' 3" (3.4m x 4.34m)
KITCHEN/DINER 8' 5" x 17' 5" (2.57m x 5.31m)
GUEST CLOAKROOM 4' 3" x 2' 1" (1.3m x 0.64m)
FIRST FLOOR Ascending to the first floor you will find three excellently proportioned bedrooms with bedrooms one and two comfortably serving as double bedrooms with a fantastic third bedroom to provide versatility whether used as a formal bedroom or study for those seeking space for hybrid working. The main bathroom is styled as a low maintenance shower room but offers potential for customisation.
BEDROOM ONE 10' 7" x 12' 3" (3.23m x 3.73m)
BEDROOM TWO 13' 2" x 8' 7" (4.01m x 2.62m)
BEDROOM THREE 8' 4" x 8' 4" (2.54m x 2.54m)
BATHROOM 6' 4" x 6' 4" (1.93m x 1.93m)
REAR GARDEN The theme of low maintenance continues into the rear garden with artificial grass occupying the majority of the space in addition to a slab paved patio for garden furnishings and external entertainment space.
ANTI MONEY LAUNDERING In accordance with the most recent Anti Money Laundering Legislation, buyers will be required to provide proof of identity and address to the Taylor Cole Estate Agents once an offer has been submitted and accepted (subject to contract) prior to Solicitors being instructed.
TENURE We have been advised that this property is freehold, however, prospective buyers are advised to verify the position with their solicitor / legal representative.
VIEWING By prior appointment with Taylor Cole Estate Agents on the contact number provided.
GROUND FLOOR Stepping into the property you are met with an inviting entrance porch which has been conveniently altered to double as a utility space with white goods presented in a 'tower' setup, continuing through to the entrance hall you can find access to the guest cloakroom, stairs off to first floor landing and doors through to all remaining ground floor accommodation. The lounge is spacious and offers an array of space for freestanding furniture with a bright bay window overlooking the front aspect, and having a superb open aspect kitchen/diner at the rear of the home with french doors opening out onto the rear garden.
LOUNGE 11' 2" x 14' 3" (3.4m x 4.34m)
KITCHEN/DINER 8' 5" x 17' 5" (2.57m x 5.31m)
GUEST CLOAKROOM 4' 3" x 2' 1" (1.3m x 0.64m)
FIRST FLOOR Ascending to the first floor you will find three excellently proportioned bedrooms with bedrooms one and two comfortably serving as double bedrooms with a fantastic third bedroom to provide versatility whether used as a formal bedroom or study for those seeking space for hybrid working. The main bathroom is styled as a low maintenance shower room but offers potential for customisation.
BEDROOM ONE 10' 7" x 12' 3" (3.23m x 3.73m)
BEDROOM TWO 13' 2" x 8' 7" (4.01m x 2.62m)
BEDROOM THREE 8' 4" x 8' 4" (2.54m x 2.54m)
BATHROOM 6' 4" x 6' 4" (1.93m x 1.93m)
REAR GARDEN The theme of low maintenance continues into the rear garden with artificial grass occupying the majority of the space in addition to a slab paved patio for garden furnishings and external entertainment space.
ANTI MONEY LAUNDERING In accordance with the most recent Anti Money Laundering Legislation, buyers will be required to provide proof of identity and address to the Taylor Cole Estate Agents once an offer has been submitted and accepted (subject to contract) prior to Solicitors being instructed.
TENURE We have been advised that this property is freehold, however, prospective buyers are advised to verify the position with their solicitor / legal representative.
VIEWING By prior appointment with Taylor Cole Estate Agents on the contact number provided.
Interested in this property?
Council tax
First listed
Over a month agoEnergy Performance Certificate
Madrona, Amington
Marketed by
Taylor Cole Estate Agents - Sales 8 Victoria Road Tamworth, Staffordshire B79 7HLPlacebuzz mortgage repayment calculator
Monthly repayment
The Est. Mortgage is for a 25 years repayment mortgage based on a 10% deposit and a 5.5% annual interest. It is only intended as a guide. Make sure you obtain accurate figures from your lender before committing to any mortgage. Your home may be repossessed if you do not keep up repayments on a mortgage.
Madrona, Amington - Streetview
DISCLAIMER: Property descriptions and related information displayed on this page are marketing materials provided by Taylor Cole Estate Agents - Sales. Placebuzz does not warrant or accept any responsibility for the accuracy or completeness of the property descriptions or related information provided here and they do not constitute property particulars. Please contact Taylor Cole Estate Agents - Sales for full details and further information.






