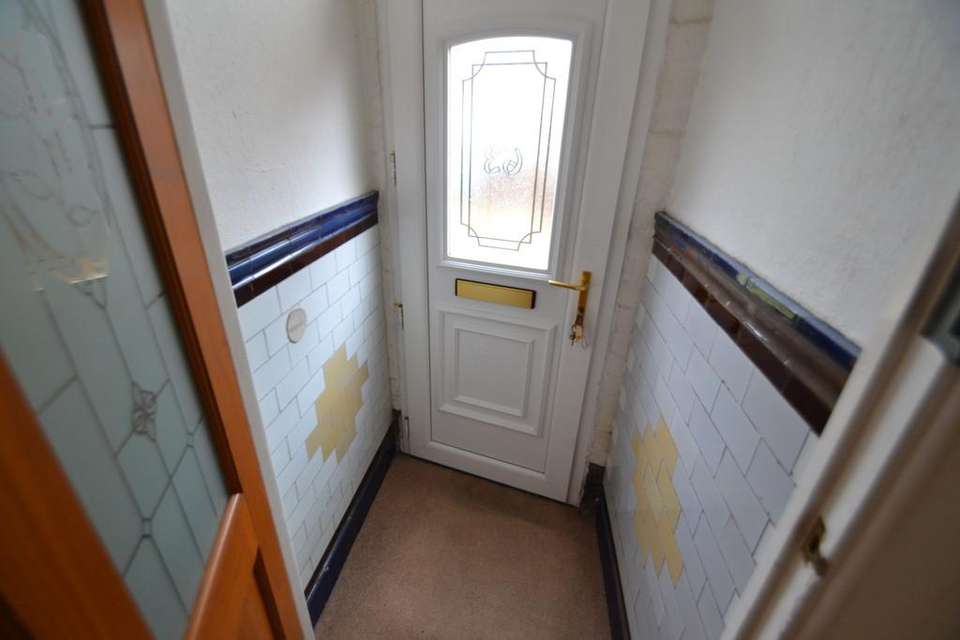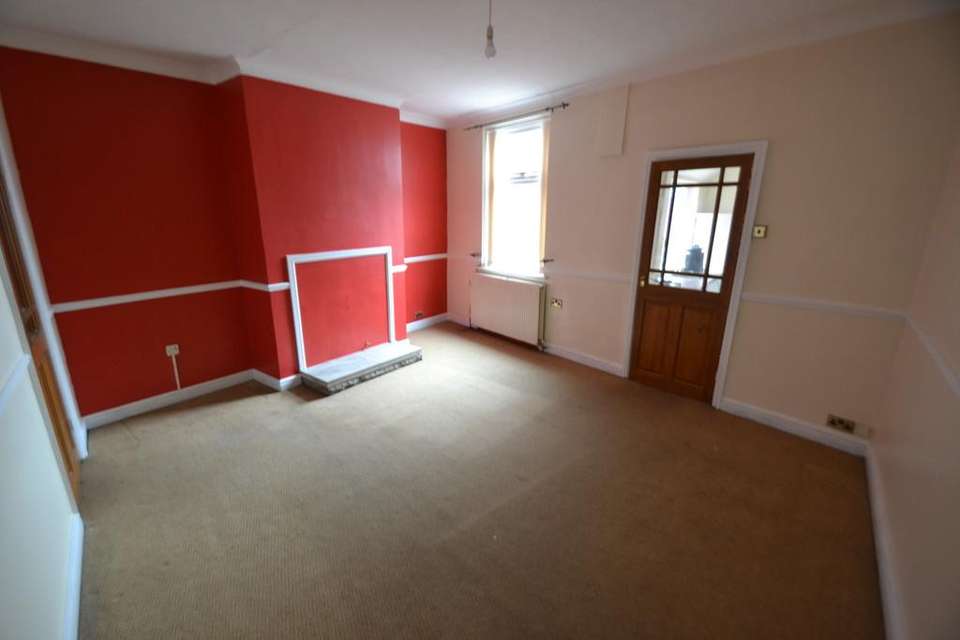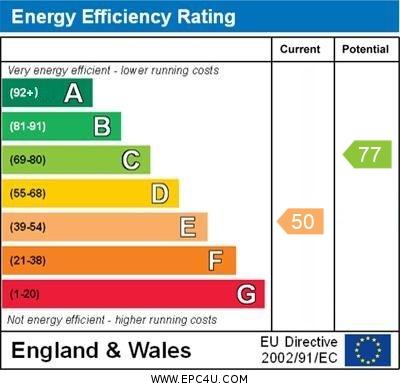3 bedroom terraced house for sale
Doncaster Road, South Elmsallterraced house
bedrooms
Property photos




+17
Property description
FRONT Low maintenance front garden with brick boundary wall and timber gate.
ENTRANCE PORCH A upvc double glazed panelled door leads into the porch. Original tiled walls to half height. Glazed/panelled door into the lounge.
LOUNGE 15' 0" x 11' 07" (4.57m x 3.53m) Decorated in neutral shades. Black cast iron fireplace with electric fire and marble hearth. Two radiators. Archway to stairs.
DINING ROOM 15' 0" x 13' 07" (4.57m x 4.14m) In contrasting shades with dado rail and coving to the ceiling. Glazed/panelled door to understairs store. Radiator. Marble and stone hearth to chimney breast wall. Half glazed door to the kitchen.
KITCHEN 12' 09" x 6' 10" (3.89m x 2.08m) Having a range of white base and wall units with chop block effect work surfaces. Built in oven and ceramic hob with extractor hood over. Stainless steel sink with mixer tap. Tiles to the splash backs and tiles to the floor.
STAIRS/LANDING Neutral shades of decor. Two solid wood handrails to the stairs and wood balustrades to the landing.
BEDROOM ONE 15' 02" x 11' 05" (4.62m x 3.48m) Having two windows out to the front of the property. Walk-in storage cupboard with louvre door. Radiator.
BEDROOM TWO 10' 08" x 9' 08" (3.25m x 2.95m) A rear facing room. Small cupboard housing the gas boiler. Radiator.
SHOWER ROOM 10' 06" x 4' 11" (3.2m x 1.5m) Being fully tiled in cream tiles throughout with co-ordinating border tiling to the walls. Chrome shower cubicle with sliding doors and a thermostatic shower. White wc and pedestal wash basin with mixer tap. Mirrored vanity unit, shelving to the corner and chrome bathroom fittings. Cream towel rail/heater.
ATTIC BEDROOM THREE 16' 06" x 15' 03" (5.03m x 4.65m) Accessed via second staircase with wooden handrail and balustrade.
A great space for a 3rd bedroom or playroom. Dormer window out to the rear. Radiator.
REAR Concreted yard to the rear enclosed by brick walling and accessed from the service road by a wrought iron gate. Border along one side.
ENTRANCE PORCH A upvc double glazed panelled door leads into the porch. Original tiled walls to half height. Glazed/panelled door into the lounge.
LOUNGE 15' 0" x 11' 07" (4.57m x 3.53m) Decorated in neutral shades. Black cast iron fireplace with electric fire and marble hearth. Two radiators. Archway to stairs.
DINING ROOM 15' 0" x 13' 07" (4.57m x 4.14m) In contrasting shades with dado rail and coving to the ceiling. Glazed/panelled door to understairs store. Radiator. Marble and stone hearth to chimney breast wall. Half glazed door to the kitchen.
KITCHEN 12' 09" x 6' 10" (3.89m x 2.08m) Having a range of white base and wall units with chop block effect work surfaces. Built in oven and ceramic hob with extractor hood over. Stainless steel sink with mixer tap. Tiles to the splash backs and tiles to the floor.
STAIRS/LANDING Neutral shades of decor. Two solid wood handrails to the stairs and wood balustrades to the landing.
BEDROOM ONE 15' 02" x 11' 05" (4.62m x 3.48m) Having two windows out to the front of the property. Walk-in storage cupboard with louvre door. Radiator.
BEDROOM TWO 10' 08" x 9' 08" (3.25m x 2.95m) A rear facing room. Small cupboard housing the gas boiler. Radiator.
SHOWER ROOM 10' 06" x 4' 11" (3.2m x 1.5m) Being fully tiled in cream tiles throughout with co-ordinating border tiling to the walls. Chrome shower cubicle with sliding doors and a thermostatic shower. White wc and pedestal wash basin with mixer tap. Mirrored vanity unit, shelving to the corner and chrome bathroom fittings. Cream towel rail/heater.
ATTIC BEDROOM THREE 16' 06" x 15' 03" (5.03m x 4.65m) Accessed via second staircase with wooden handrail and balustrade.
A great space for a 3rd bedroom or playroom. Dormer window out to the rear. Radiator.
REAR Concreted yard to the rear enclosed by brick walling and accessed from the service road by a wrought iron gate. Border along one side.
Interested in this property?
Council tax
First listed
Over a month agoEnergy Performance Certificate
Doncaster Road, South Elmsall
Marketed by
Move Maker Estate Agents - South Elmsall 33 Barnsley Road South Elmsall, Pontefract WF9 2RNPlacebuzz mortgage repayment calculator
Monthly repayment
The Est. Mortgage is for a 25 years repayment mortgage based on a 10% deposit and a 5.5% annual interest. It is only intended as a guide. Make sure you obtain accurate figures from your lender before committing to any mortgage. Your home may be repossessed if you do not keep up repayments on a mortgage.
Doncaster Road, South Elmsall - Streetview
DISCLAIMER: Property descriptions and related information displayed on this page are marketing materials provided by Move Maker Estate Agents - South Elmsall. Placebuzz does not warrant or accept any responsibility for the accuracy or completeness of the property descriptions or related information provided here and they do not constitute property particulars. Please contact Move Maker Estate Agents - South Elmsall for full details and further information.






















