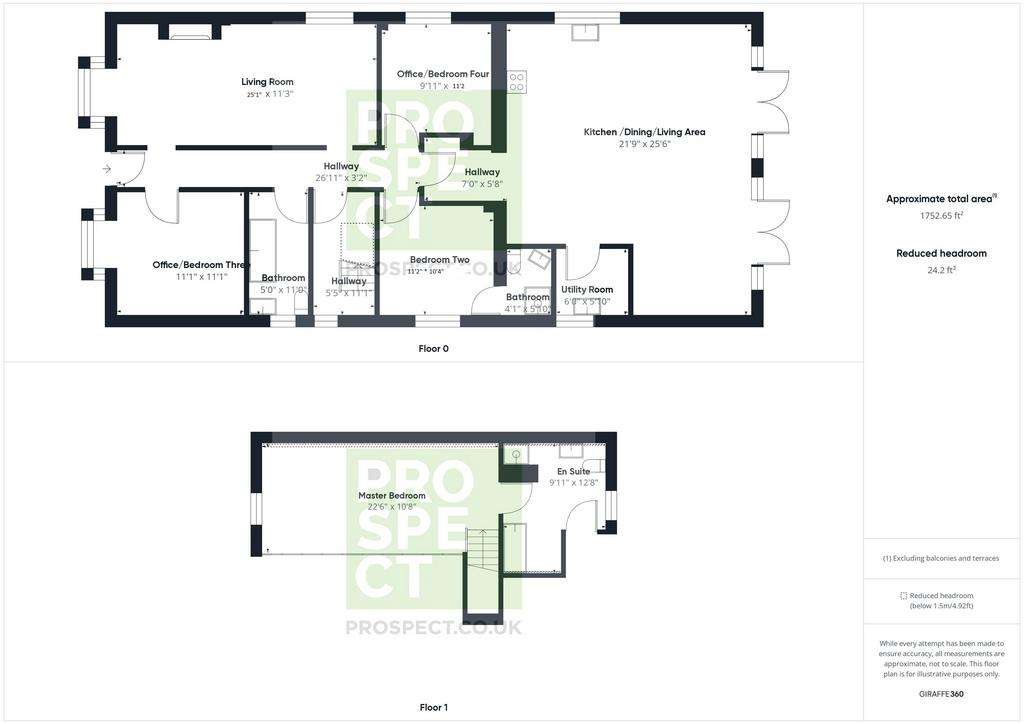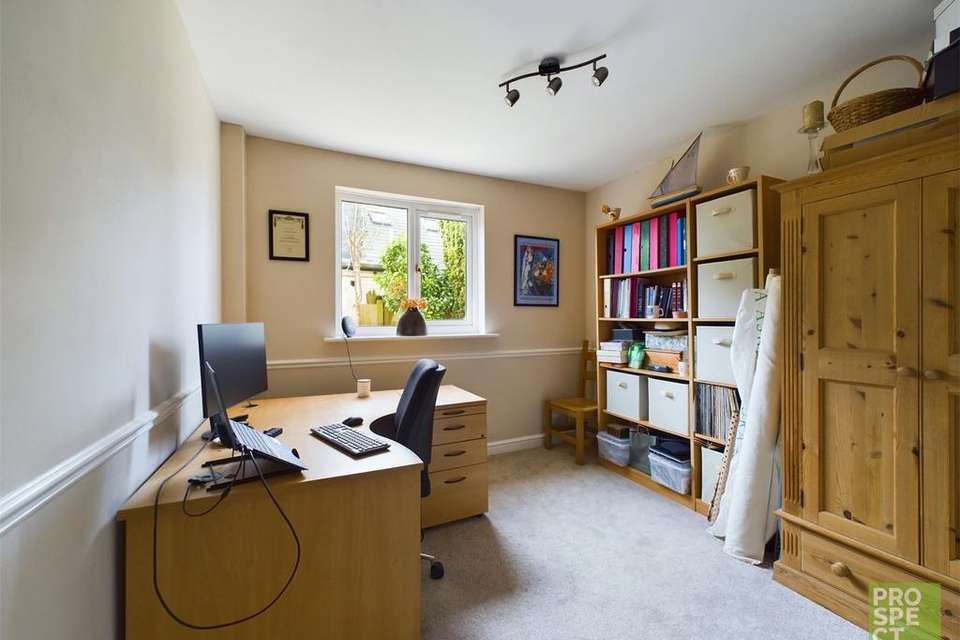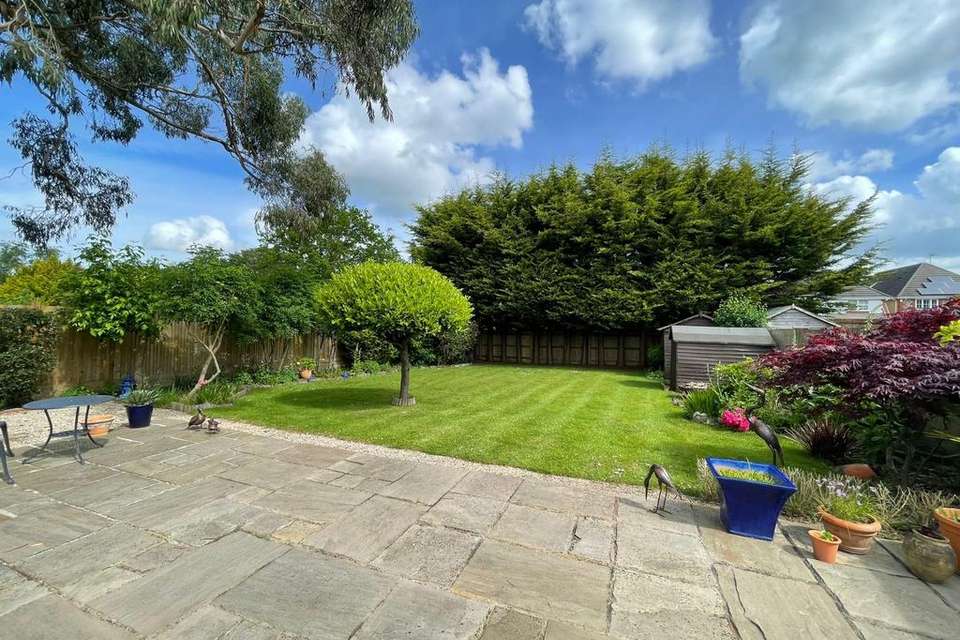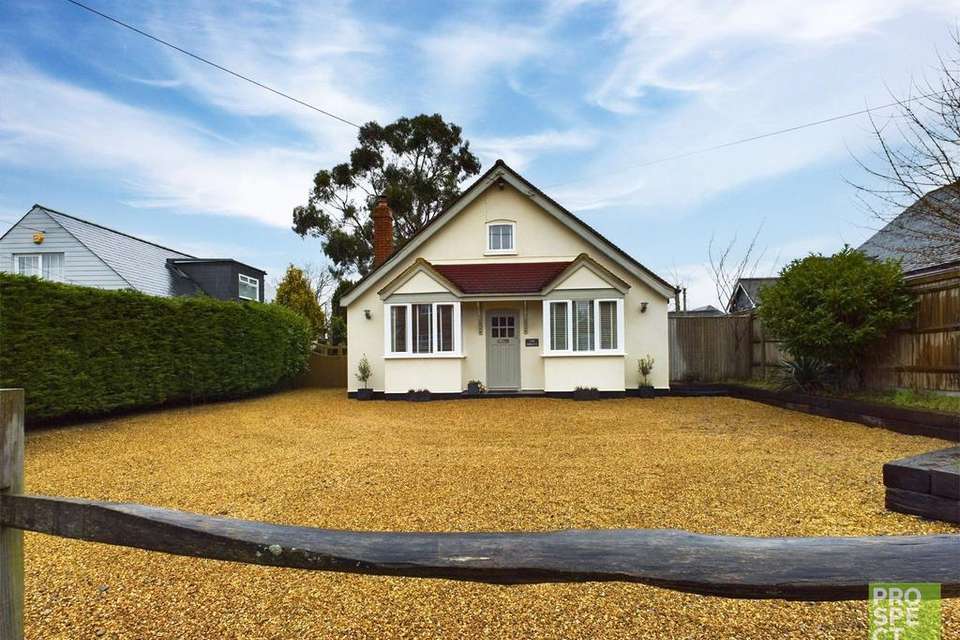4 bedroom detached house for sale
Berkshire, RG42detached house
bedrooms

Property photos




+12
Property description
Positioned on one of Warfield’s most sought after non-estate locations, this four bedroom detached chalet bungalow which offers spacious and versatile accommodation and is presented in great condition throughout.
At circa 1,800 square feet the property offers generous accommodation, as well as a large, south facing rear garden and a huge amount of off road parking, perfect to support any growing family.
As you enter the property there is a dual aspect living room which is 23 feet in length and centres around a working log burning fireplace, making it cosy and warm all year round.
One of the standout features of this home is the stunning open plan kitchen/dining/family area at the rear of the house. This room forms the hub of the household and is perfect for entertaining as well as day to day life. With a huge sun lantern in the roof and two sets of wide French doors linking this directly to the south facing rear garden, this room will be the main reason you buy this house, and we cannot wait to show you around.
To the front of the property is the third bedroom, which is currently used as a study. It benefits from a bay window and is a genuine double bedroom if you would choose to use it that way. As this was originally a much smaller bungalow there are two further bedrooms on the ground floor, one of which has a modern en-suite shower room to it, as well as a stunning and modern family bathroom that wouldn't look out of place in a boutique hotel.
On the first floor is the stunning master bedroom which is over 22 feet in length and benefits from dual aspect windows to ensure plenty of natural light and a spacious feel. There are wall to wall built-in wardrobes to supply more than ample storage for most people, and there is a large four piece en-suite to mirror the space of the bedroom.
The garden is not only exceptionally sunny, but it is also extremely private. Being of an excellent size, it has a large patio area adjacent to the house which is perfect for alfresco dining, with the remainder laid to lawn. There are two large side plots running down either side of the house which could offer excellent potential for further extension subject to planning permissions, or space to add a garage, outside storage space or a home office building. The space lends itself to many options, we'll let you decide what you would use it for.
To the front of the property the large gravelled driveway is enclosed by a post and rail wooden fence which only adds to the character and charm of this home.
The semi-rural location of this property is perfect for those who love to enjoy long walks, with plenty of cycling paths and parks nearby but also suitable for those who like to lunch, with a great choice of local pubs nearby.
At circa 1,800 square feet the property offers generous accommodation, as well as a large, south facing rear garden and a huge amount of off road parking, perfect to support any growing family.
As you enter the property there is a dual aspect living room which is 23 feet in length and centres around a working log burning fireplace, making it cosy and warm all year round.
One of the standout features of this home is the stunning open plan kitchen/dining/family area at the rear of the house. This room forms the hub of the household and is perfect for entertaining as well as day to day life. With a huge sun lantern in the roof and two sets of wide French doors linking this directly to the south facing rear garden, this room will be the main reason you buy this house, and we cannot wait to show you around.
To the front of the property is the third bedroom, which is currently used as a study. It benefits from a bay window and is a genuine double bedroom if you would choose to use it that way. As this was originally a much smaller bungalow there are two further bedrooms on the ground floor, one of which has a modern en-suite shower room to it, as well as a stunning and modern family bathroom that wouldn't look out of place in a boutique hotel.
On the first floor is the stunning master bedroom which is over 22 feet in length and benefits from dual aspect windows to ensure plenty of natural light and a spacious feel. There are wall to wall built-in wardrobes to supply more than ample storage for most people, and there is a large four piece en-suite to mirror the space of the bedroom.
The garden is not only exceptionally sunny, but it is also extremely private. Being of an excellent size, it has a large patio area adjacent to the house which is perfect for alfresco dining, with the remainder laid to lawn. There are two large side plots running down either side of the house which could offer excellent potential for further extension subject to planning permissions, or space to add a garage, outside storage space or a home office building. The space lends itself to many options, we'll let you decide what you would use it for.
To the front of the property the large gravelled driveway is enclosed by a post and rail wooden fence which only adds to the character and charm of this home.
The semi-rural location of this property is perfect for those who love to enjoy long walks, with plenty of cycling paths and parks nearby but also suitable for those who like to lunch, with a great choice of local pubs nearby.
Interested in this property?
Council tax
First listed
Over a month agoEnergy Performance Certificate
Berkshire, RG42
Marketed by
Prospect Estate Agency - Warfield 11 County Lane Warfield, Berkshire RG42 3JPCall agent on 01344 300700
Placebuzz mortgage repayment calculator
Monthly repayment
The Est. Mortgage is for a 25 years repayment mortgage based on a 10% deposit and a 5.5% annual interest. It is only intended as a guide. Make sure you obtain accurate figures from your lender before committing to any mortgage. Your home may be repossessed if you do not keep up repayments on a mortgage.
Berkshire, RG42 - Streetview
DISCLAIMER: Property descriptions and related information displayed on this page are marketing materials provided by Prospect Estate Agency - Warfield. Placebuzz does not warrant or accept any responsibility for the accuracy or completeness of the property descriptions or related information provided here and they do not constitute property particulars. Please contact Prospect Estate Agency - Warfield for full details and further information.

















