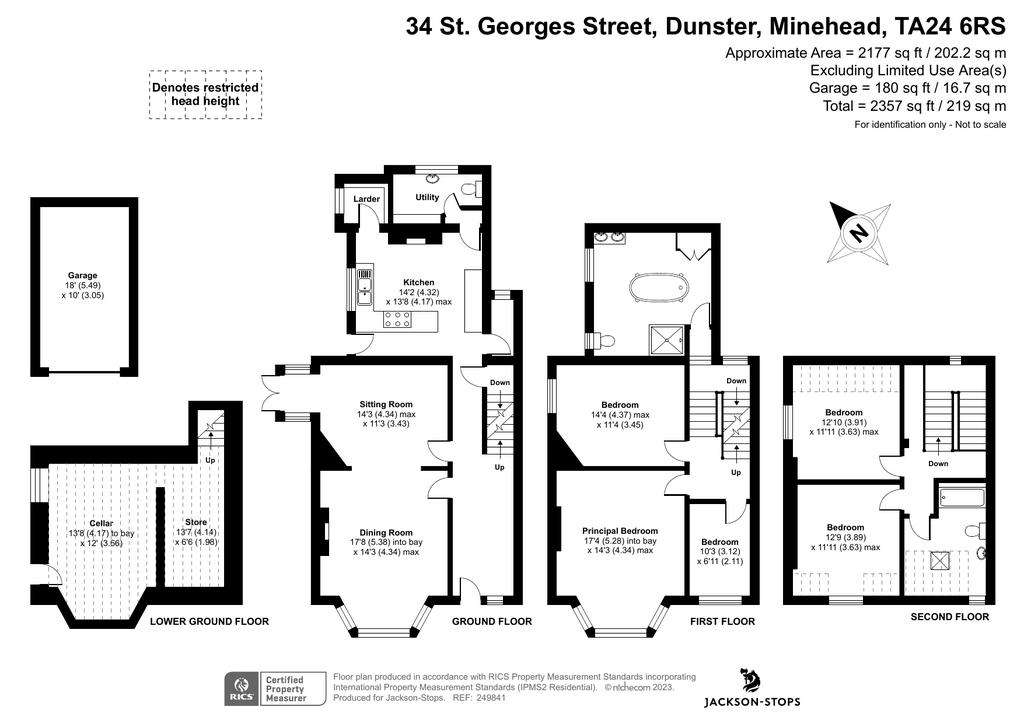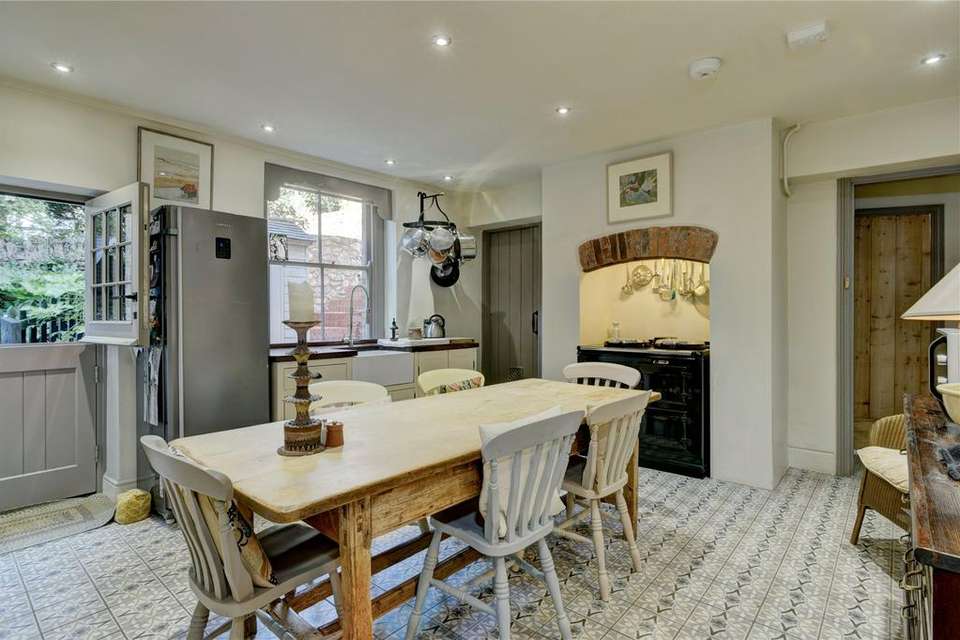5 bedroom semi-detached house for sale
Somerset, TA24semi-detached house
bedrooms

Property photos




+22
Property description
Haverfield House is an imposing Victorian Villa c1887 situated
in the historic and picturesque village of Dunster, Exmoor
Haverfield House comprises an impressive semi-detached late Victorian villa of typical architectural features including ground and first floor bay windows. With elegant proportions and period details throughout this handsome property has been meticulously restored by the current owners. Sitting high on a hill and facing south, it has commanding views from the front over rolling hills and ancient oak woodlands.
A fine panelled front door leads into the large reception hall with high ceilings and elegant staircase and a ceiling cornice. A door leads from the hall into a large double aspect double drawing room which has a bay window enjoying glorious views and a Victorian intricately carved fireplace. There is a wide opening into a further sitting area with a bay, incorporating French doors out into the side garden. There is an extensive cellar which provides ample storage space. The Kitchen is of particular note as it has an original walk-in crockery cupboard and walk-in Larder, with ‘freestanding’ pieces of furniture, including a glass fronted haberdashery bank of drawers. A new three oven electric AGA in Pewter is set within the original fireplace and there is a fitted dishwasher and an American Samsung refrigerator. A door leads from the kitchen into the cloakroom/utility with wc and a wash hand basin.
The first-floor landing is spacious and leads through to the large family bathroom, being well fitted with free standing bath with tiled surround, two wash hand basins set upon a washstand with cupboards below, a wc and a tiled shower. The principal bedroom is found at the front of the house being beautifully light with bay window enjoying far reaching views and having a Victorian cast iron fireplace. There is a further double bedroom on the first floor with ample cupboards and a third bedroom is at present being used as a dressing room. The spacious second floor landing leads to the two similar size double bedrooms, one with bookshelves, and are served by a spacious bathroom with panelled bath with shower, wc and wash basin.
Tax Band F
in the historic and picturesque village of Dunster, Exmoor
Haverfield House comprises an impressive semi-detached late Victorian villa of typical architectural features including ground and first floor bay windows. With elegant proportions and period details throughout this handsome property has been meticulously restored by the current owners. Sitting high on a hill and facing south, it has commanding views from the front over rolling hills and ancient oak woodlands.
A fine panelled front door leads into the large reception hall with high ceilings and elegant staircase and a ceiling cornice. A door leads from the hall into a large double aspect double drawing room which has a bay window enjoying glorious views and a Victorian intricately carved fireplace. There is a wide opening into a further sitting area with a bay, incorporating French doors out into the side garden. There is an extensive cellar which provides ample storage space. The Kitchen is of particular note as it has an original walk-in crockery cupboard and walk-in Larder, with ‘freestanding’ pieces of furniture, including a glass fronted haberdashery bank of drawers. A new three oven electric AGA in Pewter is set within the original fireplace and there is a fitted dishwasher and an American Samsung refrigerator. A door leads from the kitchen into the cloakroom/utility with wc and a wash hand basin.
The first-floor landing is spacious and leads through to the large family bathroom, being well fitted with free standing bath with tiled surround, two wash hand basins set upon a washstand with cupboards below, a wc and a tiled shower. The principal bedroom is found at the front of the house being beautifully light with bay window enjoying far reaching views and having a Victorian cast iron fireplace. There is a further double bedroom on the first floor with ample cupboards and a third bedroom is at present being used as a dressing room. The spacious second floor landing leads to the two similar size double bedrooms, one with bookshelves, and are served by a spacious bathroom with panelled bath with shower, wc and wash basin.
Tax Band F
Interested in this property?
Council tax
First listed
Over a month agoEnergy Performance Certificate
Somerset, TA24
Marketed by
Jackson-Stops - Taunton 8 Hammet Street Taunton TA1 1RZPlacebuzz mortgage repayment calculator
Monthly repayment
The Est. Mortgage is for a 25 years repayment mortgage based on a 10% deposit and a 5.5% annual interest. It is only intended as a guide. Make sure you obtain accurate figures from your lender before committing to any mortgage. Your home may be repossessed if you do not keep up repayments on a mortgage.
Somerset, TA24 - Streetview
DISCLAIMER: Property descriptions and related information displayed on this page are marketing materials provided by Jackson-Stops - Taunton. Placebuzz does not warrant or accept any responsibility for the accuracy or completeness of the property descriptions or related information provided here and they do not constitute property particulars. Please contact Jackson-Stops - Taunton for full details and further information.



























