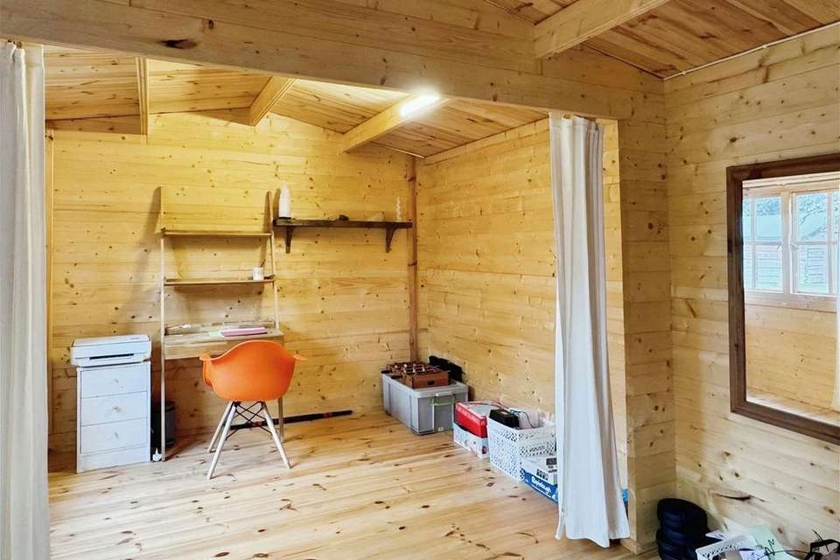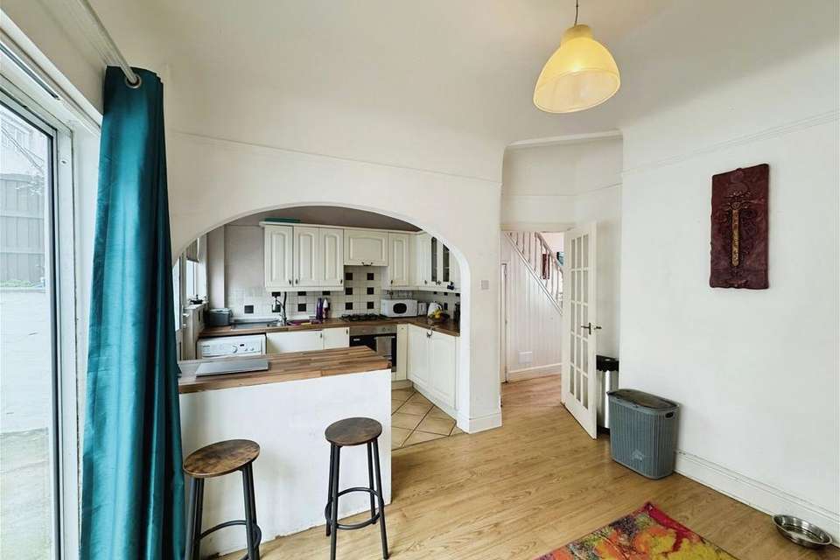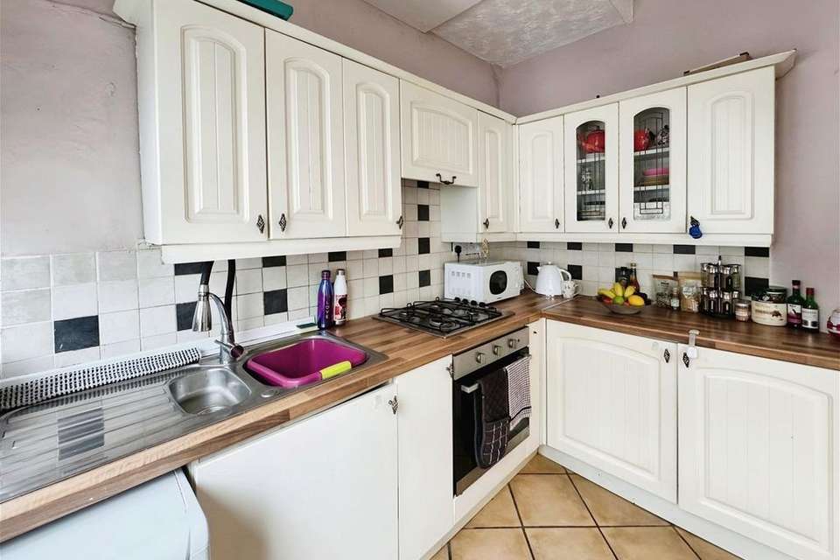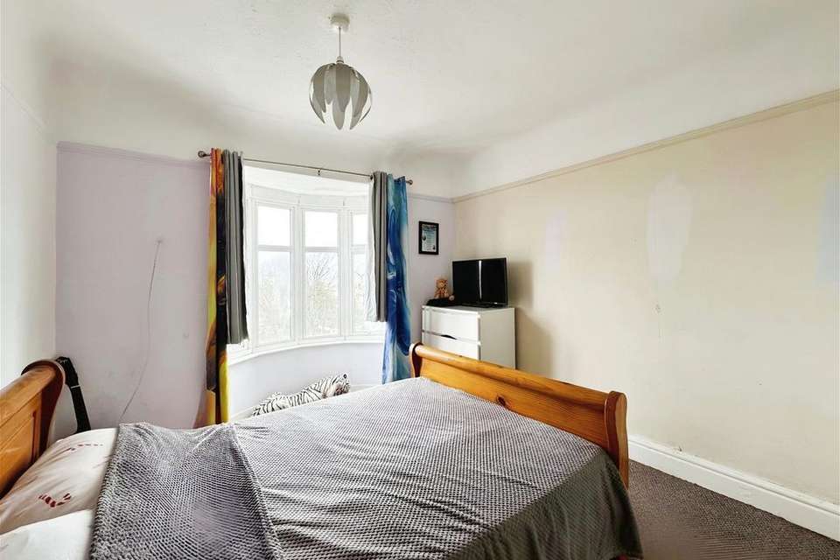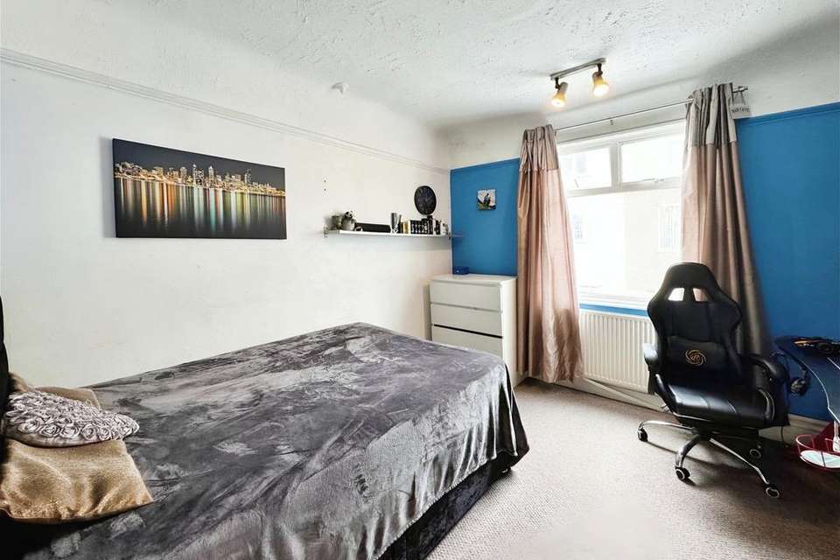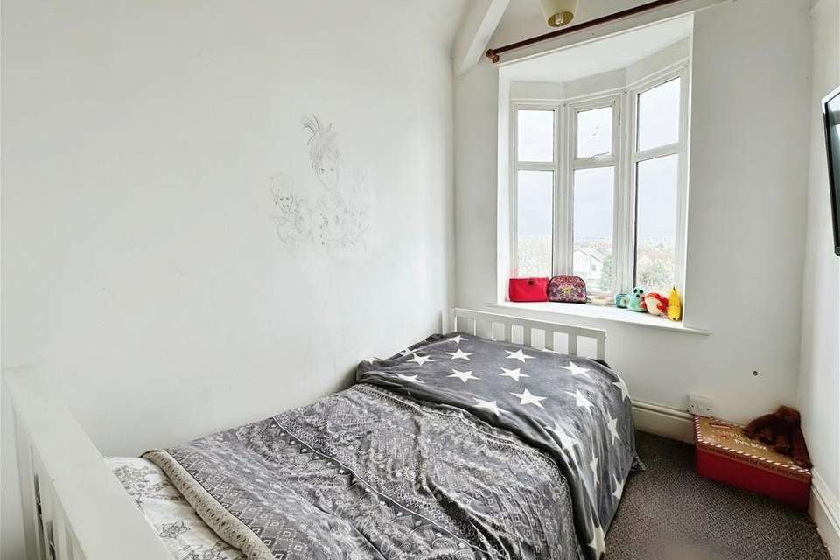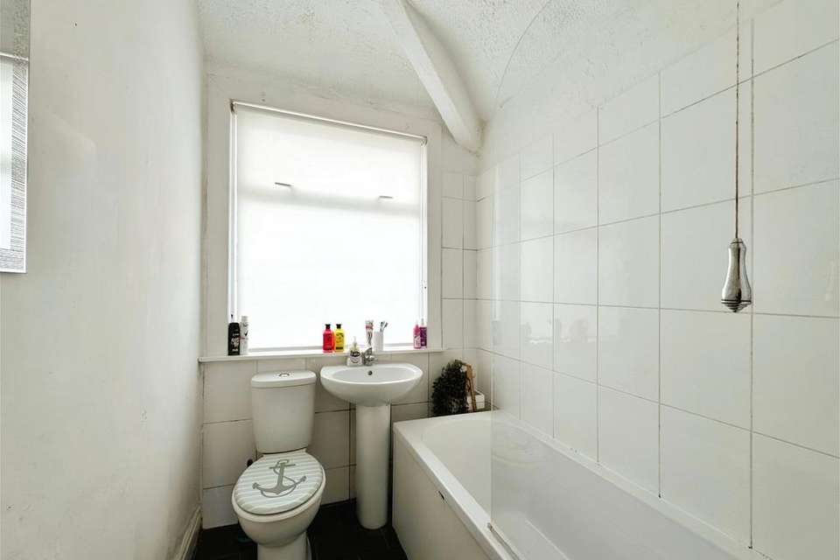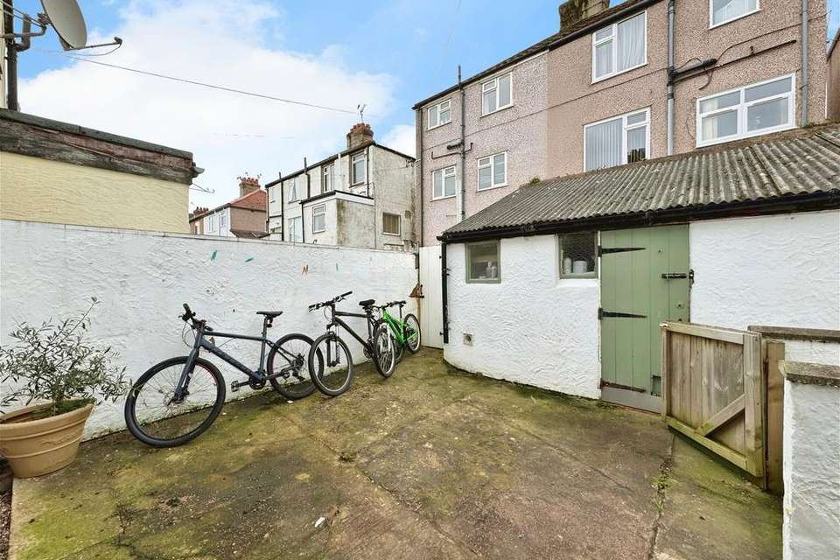3 bedroom semi-detached house for sale
Meliden, Denbighshire LL19 8PYsemi-detached house
bedrooms
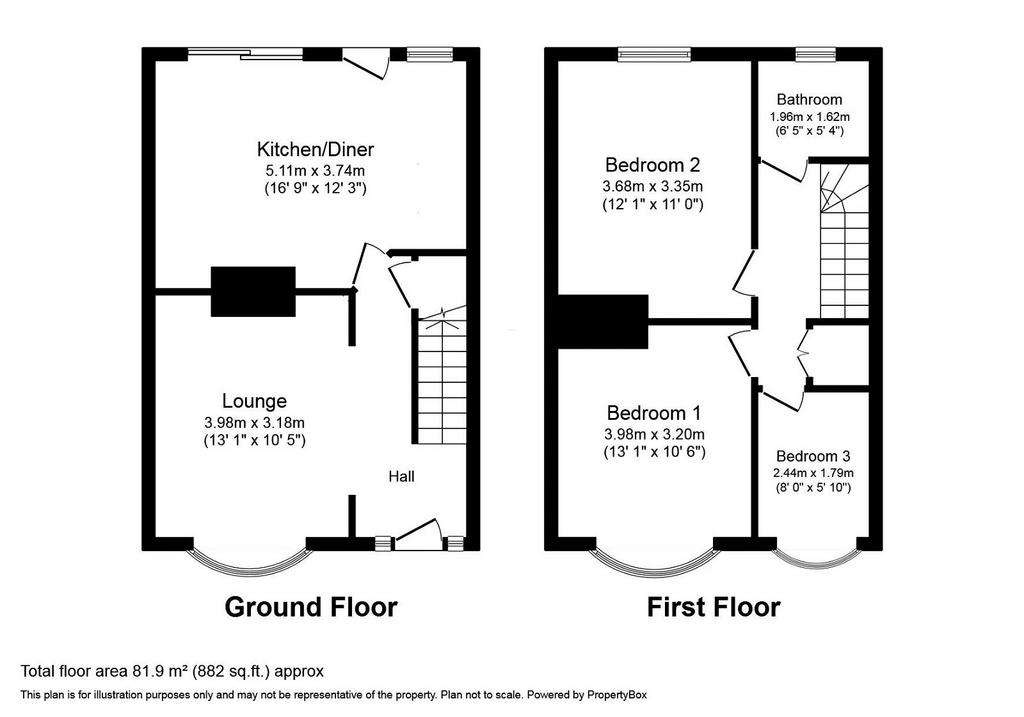
Property photos

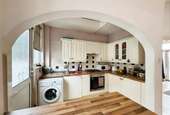
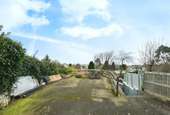
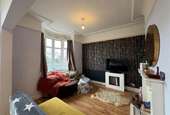
+8
Property description
Occupying an elevated position enjoying far reaching views, this semi detached family home offers three bedrooms, two reception rooms and a bathroom. It stands in large gardens with a timber cabin which could be used as an office/hobbies room. Early viewing is advisedHaving a Double glazed Entrance Door with side panels give access into:-LOUNGE Having a radiator with cover, power points, part tongue and grove walls, picture rail, laminate flooring, bay window to the front elevation enjoying views over rooftops towards the coast, ornamental fire surround, under stairs storage cupboard houses the Ideal gas fired boiler serving the domestic hot water and heating system. KITCHEN/DINING ROOMHaving a range of cream fronted base cupboards with wood block effect worktop surface, wall mounted units, built-in electric oven and four ring gas hob with concealed convector hood over, plumbing installed for automatic washing machine, one and quarter single drainer stainless steel sink, tiled splashback, power points, window and door giving access to the rear courtyard, tiled floor, drawer unit with worktop surface over incorporating a breakfast bar, open archway to the Dining Area with patio doors to the rear, laminate flooring, radiator, picture rail and space for a fridge freezer. Stairs from the Lounge rise up to the First Floor Accommodation and Landing with storage cupboard. BEDROOM ONE Having a bay window to the front enjoying the superb views towards the coast, radiator, picture rail and power point.BEDROOM TWO With a double glazed window to the rear elevation, radiator, power point, picture rail and loft access point. BEDROOM THREEWith a bow window enjoying the superb views towards the coast, radiator and power point.BATHROOM Having a three piece suite in white comprising bath with shower over and splash screen, pedestal wash hand basin, low flush w.c., part tiled walls, obscure glazed window and radiator. OUTSIDE The property is approached along a pedestrian pathway to a timber gate which leads to the rear elevation, steps lead down to a courtyard with an Outside Store. A pathway to the side of the property leads to the front elevation with a good size concrete terraced seating area with timber balustrade, taking full advantage of the views of the coast and Hillside. Steps lead down to the lower tier of the garden with a paved patio and access to a large timber constructed CABIN with versatility use having power and light installed, making an ideal Office,Gym or Games Room.SERVICES Mains electric, gas, water and drainage are believed available or connected to the property. All services and appliances are not tested by the Selling Agent. DIRECTIONS From the Prestatyn office turn left onto Meliden Road and at the mini roundabout continue straight ahead, on entering the village of Meliden turn left onto Ffordd Tanrallt and first right onto Pen y Maes, there is a pedestrian pathway between No. 26 & No. 28 which leads to the rear of No,. 22
Interested in this property?
Council tax
First listed
Over a month agoMeliden, Denbighshire LL19 8PY
Marketed by
Peter Large - Prestatyn 19 Meliden Road Prestatyn LL19 9SDPlacebuzz mortgage repayment calculator
Monthly repayment
The Est. Mortgage is for a 25 years repayment mortgage based on a 10% deposit and a 5.5% annual interest. It is only intended as a guide. Make sure you obtain accurate figures from your lender before committing to any mortgage. Your home may be repossessed if you do not keep up repayments on a mortgage.
Meliden, Denbighshire LL19 8PY - Streetview
DISCLAIMER: Property descriptions and related information displayed on this page are marketing materials provided by Peter Large - Prestatyn. Placebuzz does not warrant or accept any responsibility for the accuracy or completeness of the property descriptions or related information provided here and they do not constitute property particulars. Please contact Peter Large - Prestatyn for full details and further information.





