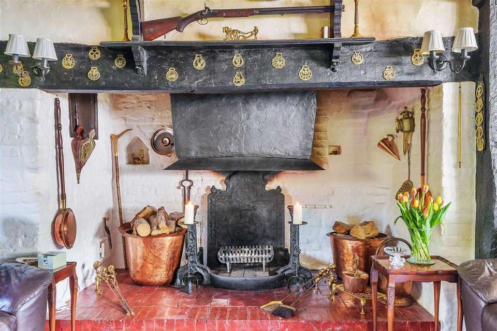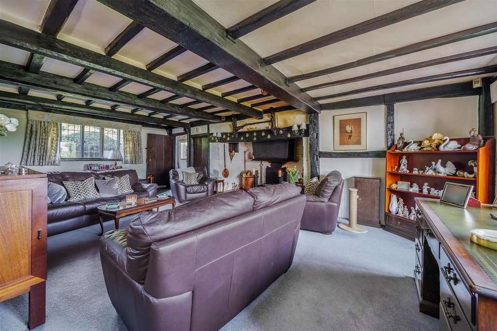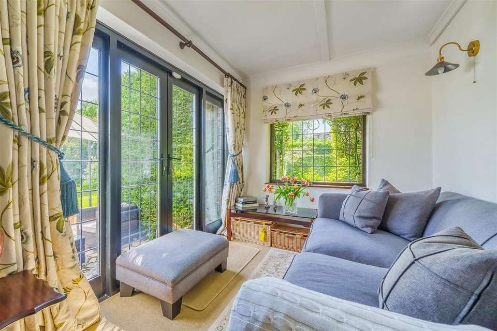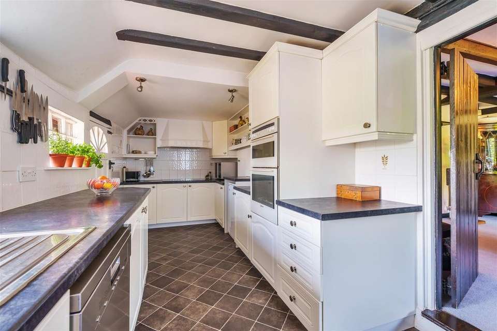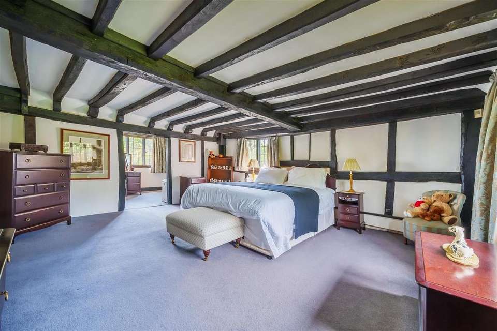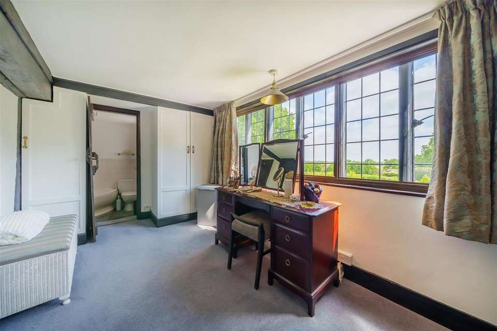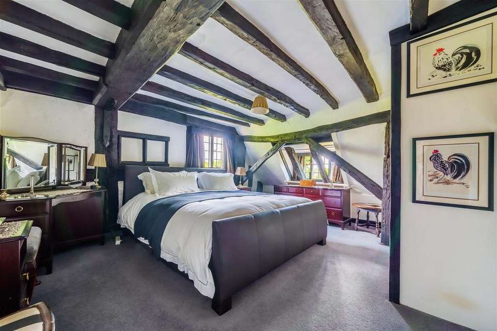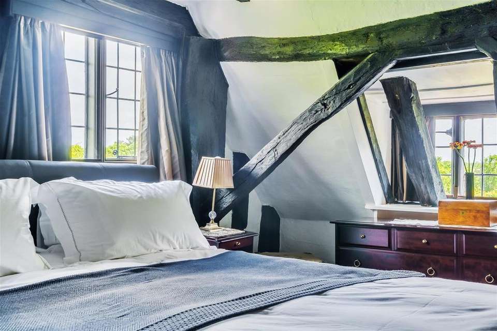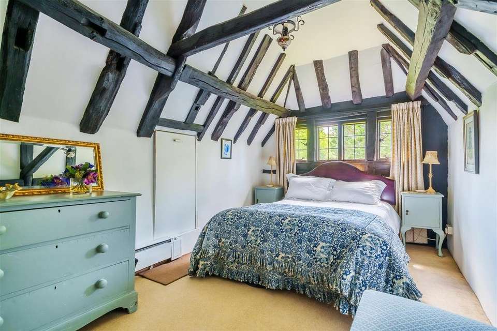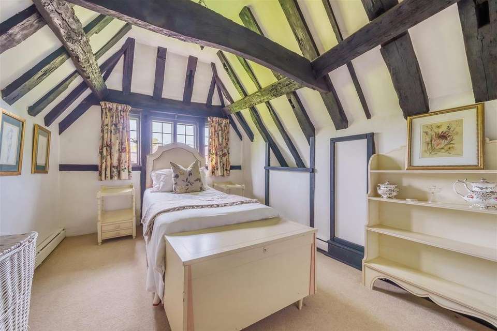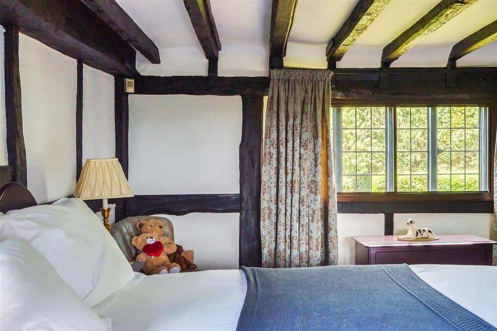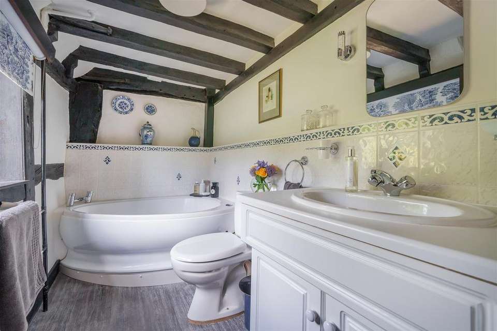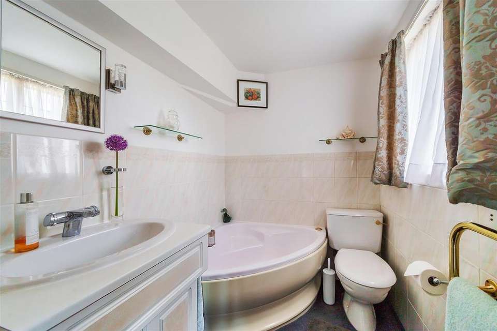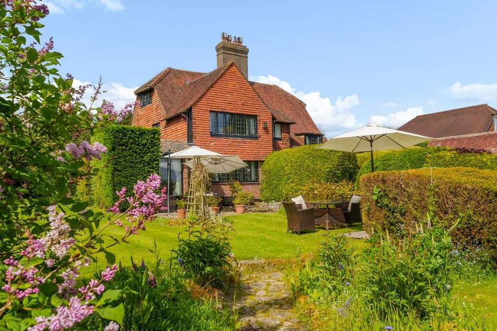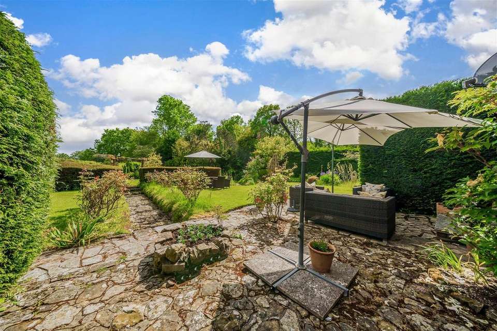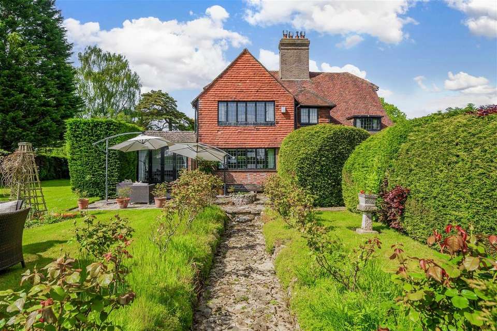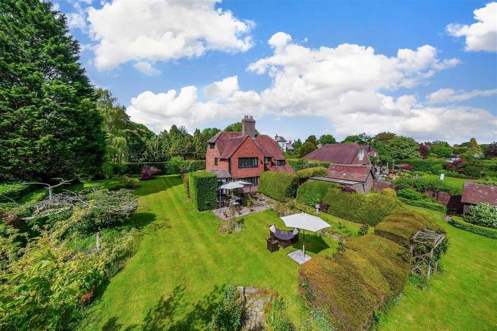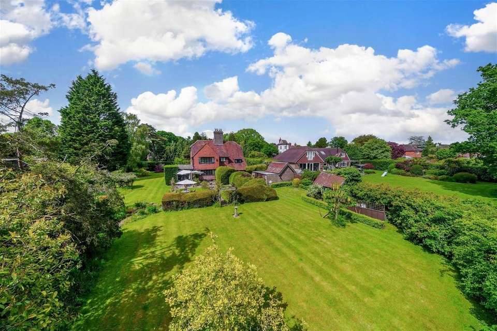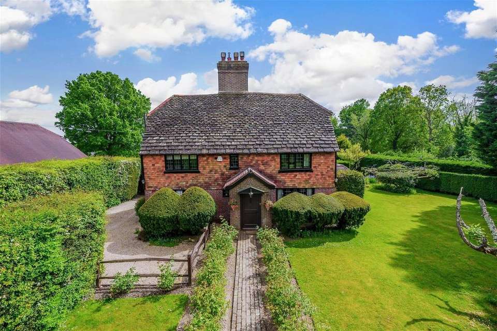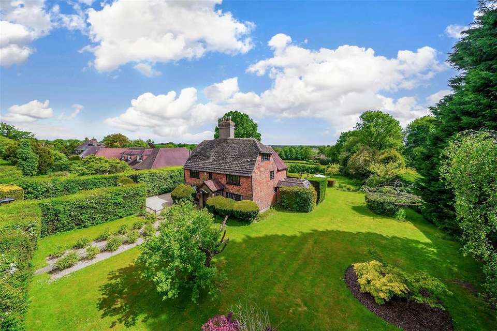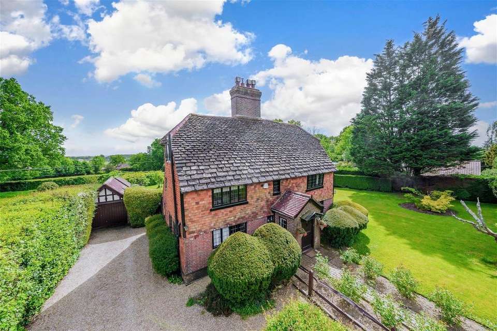4 bedroom detached house for sale
Pound Green, Uckfield TN22detached house
bedrooms
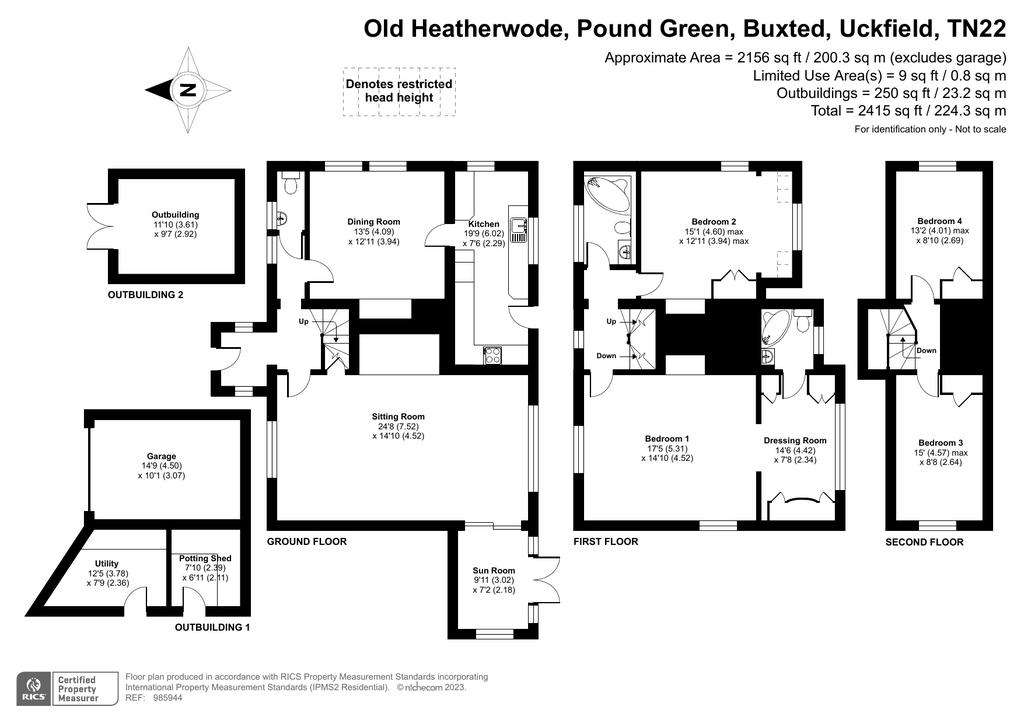
Property photos

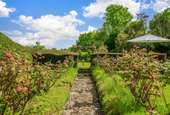
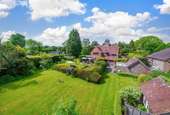
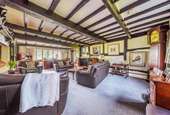
+21
Property description
Fine & Country are delighted to bring to market this beautifully presented four-bedroom Grade II* Listed detached home with a large garden, garage, and outbuildings in the sought after village of Buxted.This wonderful property has been renovated throughout to an excellent standard and benefits from a beautiful, landscaped garden and stunning views across to the South Downs.The house includes more than 2150 square feet of internal living space, is set over three floors, and consists of, on the ground floor, a kitchen, dining room, sitting room, cloak room and sunroom.Upstairs on the first floor you have two bedrooms, a family bathroom,a dressing room and an ensuite bathroom while on the second floor you find two further bedrooms.On entering the house through the front door, you enter a central hallway with stairs leading upstairs. To your right you find the wonderful 24'8 x 14'10 double aspect sitting room with a large inglenook fireplace and exposed beams which leads into a sunroom extension with French doors leading directly to the garden. From the hallway to your left, you enter the dining room which again has a host of character feature features including exposed beams and an inglenook fireplace. The dining room leads directly into the kitchen which is a functional well laid out space with modern fixtures and fittings and door leading directly to the garden. Taking the stairs to the first floor you find a wonderful 17'5 x 14'10 triple aspect principal bedroom with a large dressing room overlooking the garden and a modern ensuite bathroom. The second bedroom is of excellent proportions and double aspect and features built in wardrobes while the family bathroom is of good proportions and features modern fixtures and fittings. Taking the stairs from the central landing to the top floor you find two charming further bedrooms with delightful vaulted ceilings.What the Owner says:
Outside, the garden is a particular feature of the property with a variety of mature trees shrubs and borders and is mainly laid to lawn. The garden features a paved terrace area to the rear of the property with steps leading to a paved path bordered by roses.
The garden has been beautifully landscaped and is divided into a variety of different areas each with their own charm and showcasing a variety of plants.
The property benefits from two outbuildings one of which incorporates a utility and there is also a garage. To the front of the property is a private drive with parking for several cars and a delightful front garden.
This wonderful property is in a convenient semi-rural position in the sought-after village of Buxted. The nearby towns of Heathfield and Uckfield provide ample shopping and recreational facilities and main line links directly to London while the county town of Lewes a short drive of approximately 15 minutes.Room sizes:Entrance HallSitting Room: 24'8 x 14'10 (7.52m x 4.52m)Sun Room: 9'11 x 7'2 (3.02m x 2.19m)Dining Room: 13'5 x 12'11 (4.09m x 3.94m)Kitchen: 19'9 x 7'6 (6.02m x 2.29m)CloakroomLandingBedroom 1: 17'5 x 14'10 (5.31m x 4.52m)Dressing Room: 14'6 x 7'8 (4.42m x 2.34m)En SuiteBedroom 2: 15'1 x 12'11 (4.60m x 3.94m)BathroomSECOND FLOORLandingBedroom 3: 15'0 x 8'8 (4.58m x 2.64m)OUTSIDEOutbuilding: 11'10 x 9'7 (3.61m x 2.92m)Garage: 14'9 x 10'1 (4.50m x 3.08m)Utility: 12'5 x 7'9 (3.79m x 2.36m)Potting Shed: 7'10 x 6'11 (2.39m x 2.11m)Front GardenRear GardenDriveway
The information provided about this property does not constitute or form part of an offer or contract, nor may be it be regarded as representations. All interested parties must verify accuracy and your solicitor must verify tenure/lease information, fixtures & fittings and, where the property has been extended/converted, planning/building regulation consents. All dimensions are approximate and quoted for guidance only as are floor plans which are not to scale and their accuracy cannot be confirmed. Reference to appliances and/or services does not imply that they are necessarily in working order or fit for the purpose.
We are pleased to offer our customers a range of additional services to help them with moving home. None of these services are obligatory and you are free to use service providers of your choice. Current regulations require all estate agents to inform their customers of the fees they earn for recommending third party services. If you choose to use a service provider recommended by Fine & Country, details of all referral fees can be found at the link below. If you decide to use any of our services, please be assured that this will not increase the fees you pay to our service providers, which remain as quoted directly to you.
Outside, the garden is a particular feature of the property with a variety of mature trees shrubs and borders and is mainly laid to lawn. The garden features a paved terrace area to the rear of the property with steps leading to a paved path bordered by roses.
The garden has been beautifully landscaped and is divided into a variety of different areas each with their own charm and showcasing a variety of plants.
The property benefits from two outbuildings one of which incorporates a utility and there is also a garage. To the front of the property is a private drive with parking for several cars and a delightful front garden.
This wonderful property is in a convenient semi-rural position in the sought-after village of Buxted. The nearby towns of Heathfield and Uckfield provide ample shopping and recreational facilities and main line links directly to London while the county town of Lewes a short drive of approximately 15 minutes.Room sizes:Entrance HallSitting Room: 24'8 x 14'10 (7.52m x 4.52m)Sun Room: 9'11 x 7'2 (3.02m x 2.19m)Dining Room: 13'5 x 12'11 (4.09m x 3.94m)Kitchen: 19'9 x 7'6 (6.02m x 2.29m)CloakroomLandingBedroom 1: 17'5 x 14'10 (5.31m x 4.52m)Dressing Room: 14'6 x 7'8 (4.42m x 2.34m)En SuiteBedroom 2: 15'1 x 12'11 (4.60m x 3.94m)BathroomSECOND FLOORLandingBedroom 3: 15'0 x 8'8 (4.58m x 2.64m)OUTSIDEOutbuilding: 11'10 x 9'7 (3.61m x 2.92m)Garage: 14'9 x 10'1 (4.50m x 3.08m)Utility: 12'5 x 7'9 (3.79m x 2.36m)Potting Shed: 7'10 x 6'11 (2.39m x 2.11m)Front GardenRear GardenDriveway
The information provided about this property does not constitute or form part of an offer or contract, nor may be it be regarded as representations. All interested parties must verify accuracy and your solicitor must verify tenure/lease information, fixtures & fittings and, where the property has been extended/converted, planning/building regulation consents. All dimensions are approximate and quoted for guidance only as are floor plans which are not to scale and their accuracy cannot be confirmed. Reference to appliances and/or services does not imply that they are necessarily in working order or fit for the purpose.
We are pleased to offer our customers a range of additional services to help them with moving home. None of these services are obligatory and you are free to use service providers of your choice. Current regulations require all estate agents to inform their customers of the fees they earn for recommending third party services. If you choose to use a service provider recommended by Fine & Country, details of all referral fees can be found at the link below. If you decide to use any of our services, please be assured that this will not increase the fees you pay to our service providers, which remain as quoted directly to you.
Interested in this property?
Council tax
First listed
Over a month agoPound Green, Uckfield TN22
Marketed by
Fine & Country - Tunbridge Wells 20 High Street Tunbridge Wells, Kent TN1 1UXPlacebuzz mortgage repayment calculator
Monthly repayment
The Est. Mortgage is for a 25 years repayment mortgage based on a 10% deposit and a 5.5% annual interest. It is only intended as a guide. Make sure you obtain accurate figures from your lender before committing to any mortgage. Your home may be repossessed if you do not keep up repayments on a mortgage.
Pound Green, Uckfield TN22 - Streetview
DISCLAIMER: Property descriptions and related information displayed on this page are marketing materials provided by Fine & Country - Tunbridge Wells. Placebuzz does not warrant or accept any responsibility for the accuracy or completeness of the property descriptions or related information provided here and they do not constitute property particulars. Please contact Fine & Country - Tunbridge Wells for full details and further information.





