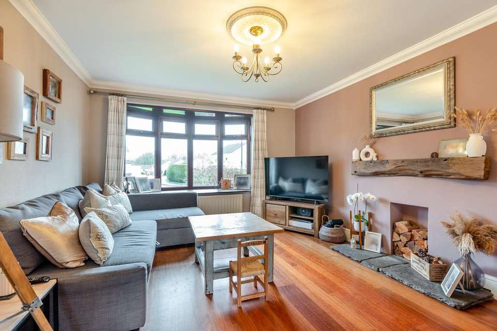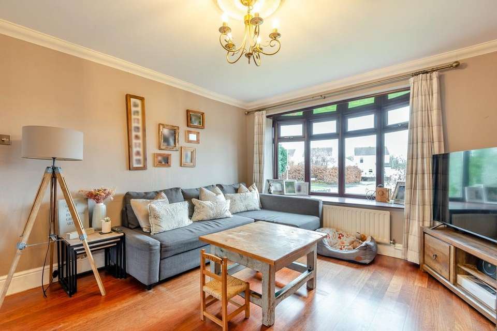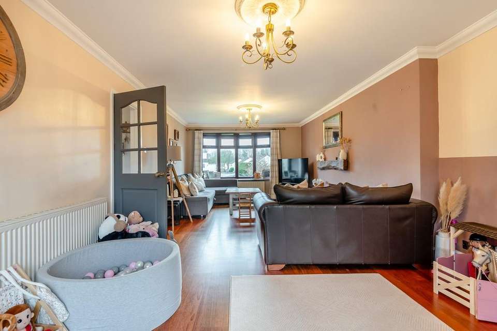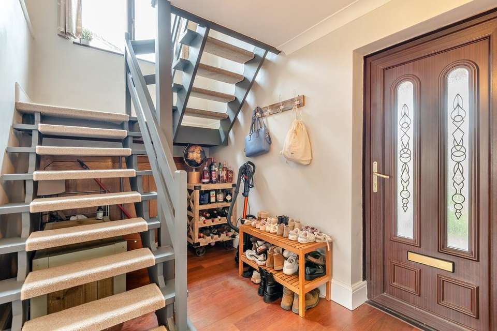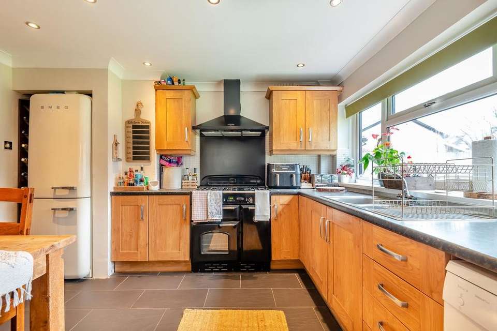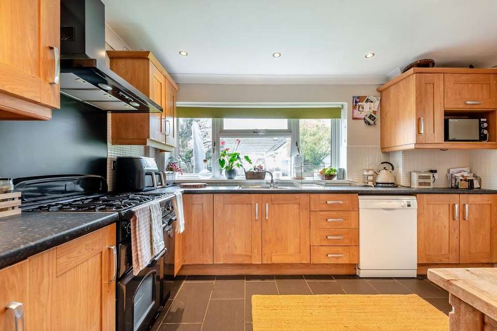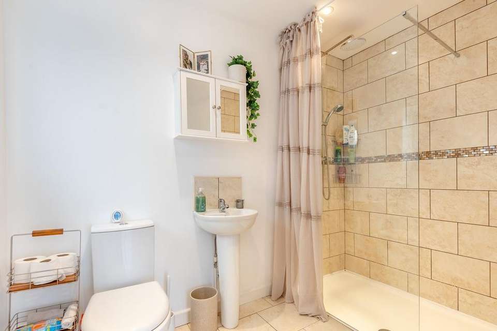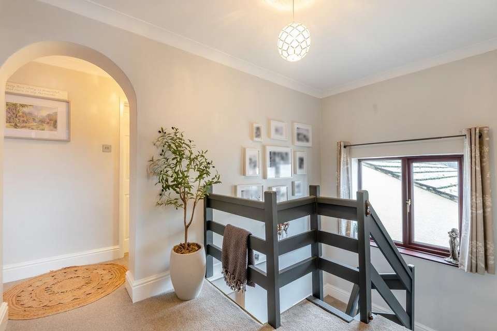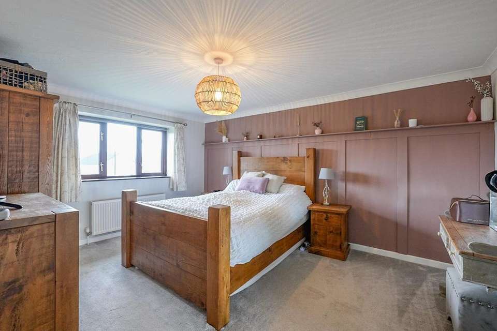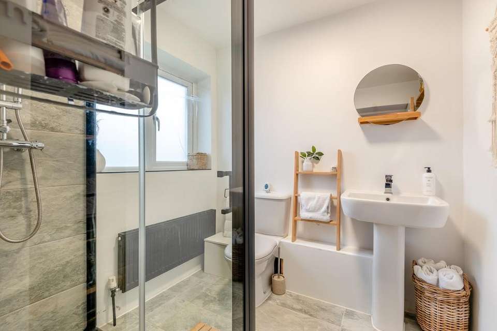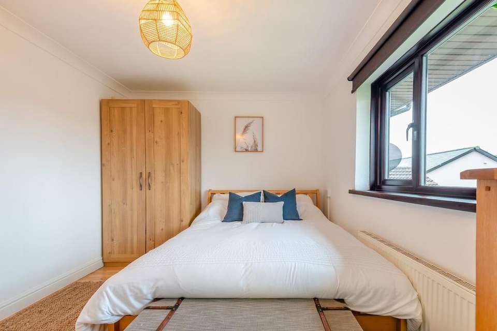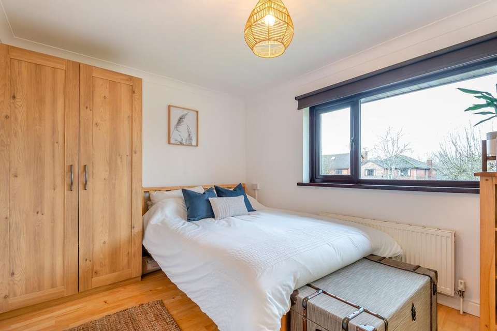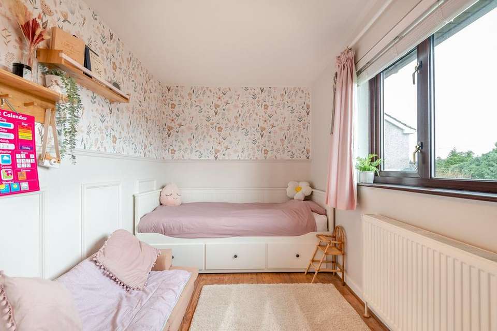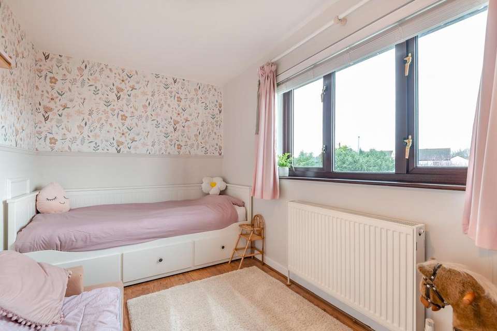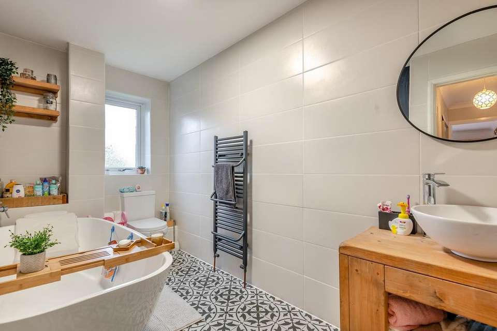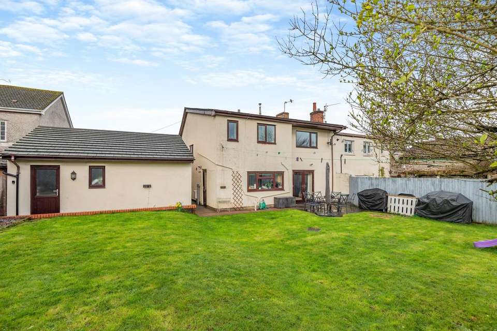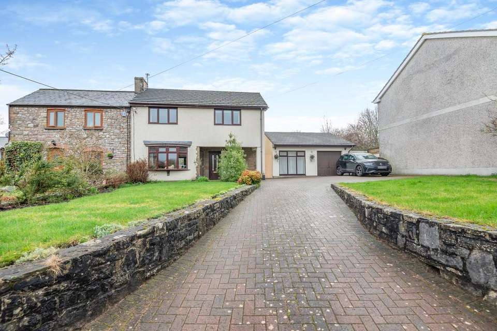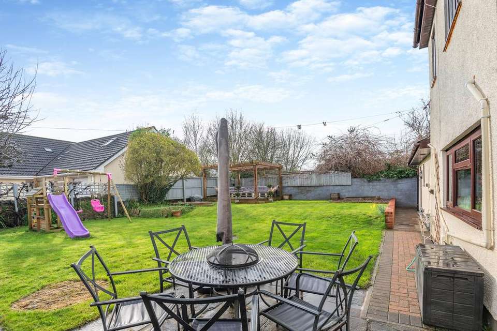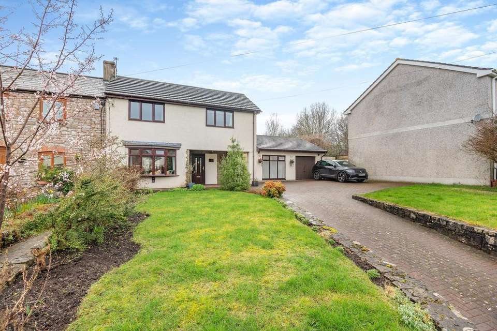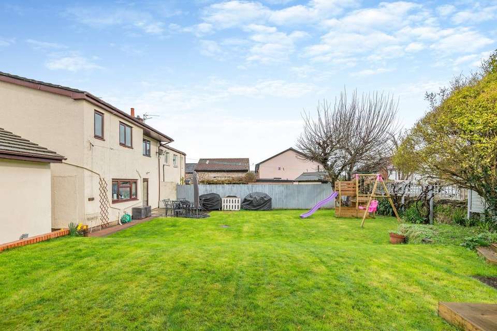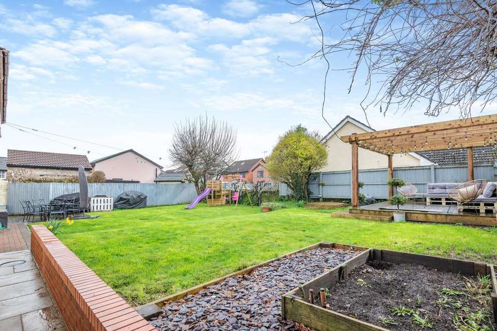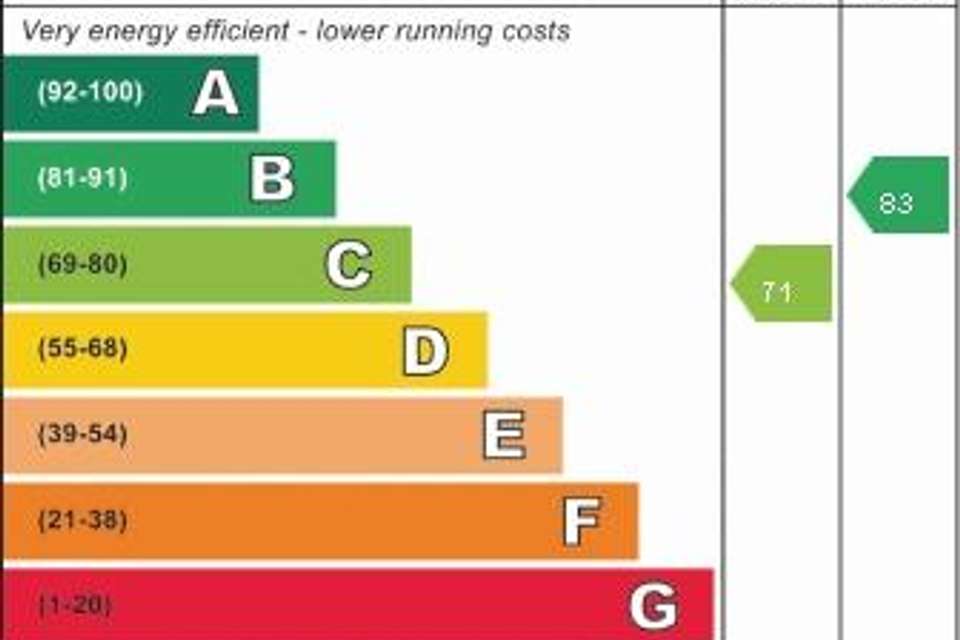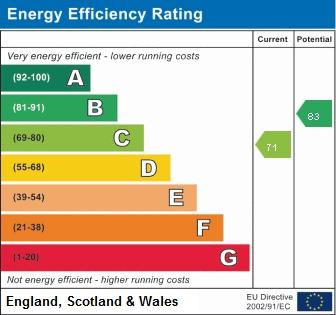4 bedroom semi-detached house for sale
Chepstow Road, Caldicotsemi-detached house
bedrooms
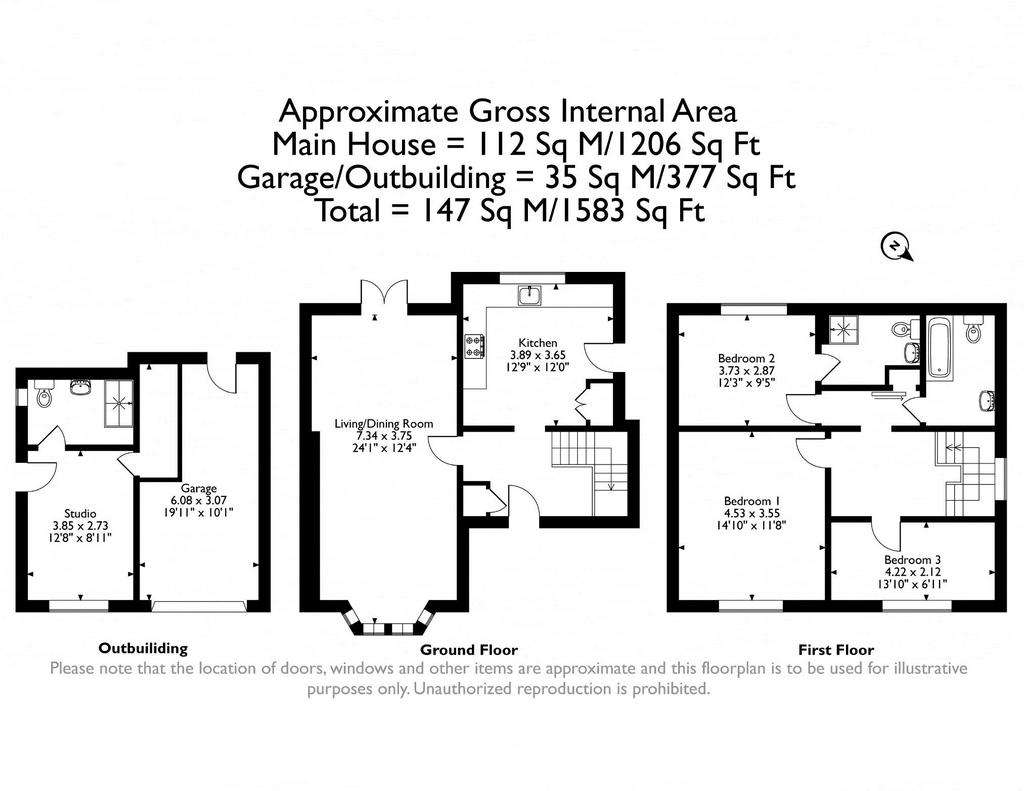
Property photos

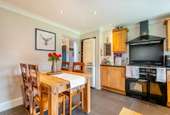

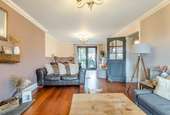
+23
Property description
Located on the outskirts of Caldicot Town this delightful semi-detached cottage is within proximity to local amenities and both primary and comprehensive schooling, this property epitomises comfort and convenience, with Caldicot Castle and Country Park being within just a short walk from the property.
Boasting a thoughtfully reconfigured layout and tasteful refurbishments, the spacious three-bedroom main dwelling offers a cosy sanctuary for family living.
Additionally, a convenient one-bedroom annexe provides versatile accommodation options, ideal for guests or independent living, as well as an ideal office space for those wishing to work from home, junction 23A (M4 access) is only a short distance away.
Much thought has been given by the present owners to the reconfigured layout, in particular to the first floor where an ensuite has been created off the mater bedroom and a superb family bathroom which includes an oversized oval bath. The property stands in a sizable south westerly facing plot which must be viewed to be appreciated.
Presented with impeccable charm, this delightful three-bedroom semi-detached cottage exudes character at every turn. Upon entering the front reception hall, you're greeted by a spacious area featuring a turned staircase leading to the first-floor landing, with generous open storage beneath.
The living room, stretching from the front to the rear of the property, offers ample space for furniture arrangement, with the option of hosting a dining table if desired. French doors open onto the rear sun terrace, while an attractive slate hearth with a wooden mantle above adds to the cosy ambiance.
The kitchen boasts a superb array of refitted base and wall units, providing ample storage and workspace. There's room for a breakfast table, perfect for casual dining, complemented by a slate tiled floor and the inclusion of a 5-burner Rangemaster range.
A window to the rear elevation offers delightful garden views, with a convenient door to the side elevation completing this inviting culinary space.
Then stepping up to the first floor, the three double bedrooms offer ample space for relaxation, each with its own unique charm and aspect.
The principal bedroom, positioned at the rear of the house, overlooks the rear garden. Its ensuite shower room boasts modern elegance with a pristine white suite which includes a spacious double-width shower enclosure featuring a rain shower.
Bedroom two serves as an impressive guest room, offering generous proportions and a welcoming front-facing aspect. Meanwhile, bedroom three mirrors this front-facing aspect and will also accommodate a double bed. The family bathroom showcases a superb refit with a white suite highlighted by an oversized oval-shaped bath and a swan-neck mixer tap with a shower attachment.
In addition to the main house, part of the original garage has been ingeniously repurposed into a flexible annexe space, currently serving as a photography studio.
Originally intended as an additional bedroom, this annexe boasts the added convenience of an ensuite shower room, perfectly complemented by an additional walk-in area, ideal for storage or perhaps a walk-in wardrobe. An additional WC adds further practicality to this multifunctional space, this is currently boxed in.
Outside - The property is located within a sizeable south-westerly facing plot, this property boasts an exceptional outdoor space perfect for entertaining. Thoughtfully enhanced by the current owners, a captivating illuminated pergola casts a warm glow over the raised decked area, creating an inviting ambiance.
Enclosed by fencing, the rear garden is principally lawned, with a paved sun terrace, and even a sand pit. Gated access leads to the front driveway and there is a useful wooden storage. At the front, parking for up to five vehicles awaits, with the driveway dividing the manicured front lawn.
While the original garage door remains, it now offers ample storage instead of housing a garage, adding further practicality to the property.
AGENTS NOTE: Garage converted to an annexe DC/2016/00696.
Viewings
Please make sure you have viewed all of the marketing material to avoid any unnecessary physical appointments. Pay particular attention to the floorplan, dimensions, video (if there is one) as well as the location marker.
In order to offer flexible appointment times, we have a team of dedicated Viewings Specialists who will show you around. Whilst they know as much as possible about each property, in-depth questions may be better directed towards the Sales Team in the office.
If you would rather a ‘virtual viewing’ where one of the team shows you the property via a live streaming service, please just let us know.
Selling?
We offer free Market Appraisals or Sales Advice Meetings without obligation. Find out how our award winning service can help you achieve the best possible result in the sale of your property.
Legal
You may download, store and use the material for your own personal use and research. You may not republish, retransmit, redistribute or otherwise make the material available to any party or make the same available on any website, online service or bulletin board of your own or of any other party or make the same available in hard copy or in any other media without the website owner's express prior written consent. The website owner's copyright must remain on all reproductions of material taken from this website.
Boasting a thoughtfully reconfigured layout and tasteful refurbishments, the spacious three-bedroom main dwelling offers a cosy sanctuary for family living.
Additionally, a convenient one-bedroom annexe provides versatile accommodation options, ideal for guests or independent living, as well as an ideal office space for those wishing to work from home, junction 23A (M4 access) is only a short distance away.
Much thought has been given by the present owners to the reconfigured layout, in particular to the first floor where an ensuite has been created off the mater bedroom and a superb family bathroom which includes an oversized oval bath. The property stands in a sizable south westerly facing plot which must be viewed to be appreciated.
Presented with impeccable charm, this delightful three-bedroom semi-detached cottage exudes character at every turn. Upon entering the front reception hall, you're greeted by a spacious area featuring a turned staircase leading to the first-floor landing, with generous open storage beneath.
The living room, stretching from the front to the rear of the property, offers ample space for furniture arrangement, with the option of hosting a dining table if desired. French doors open onto the rear sun terrace, while an attractive slate hearth with a wooden mantle above adds to the cosy ambiance.
The kitchen boasts a superb array of refitted base and wall units, providing ample storage and workspace. There's room for a breakfast table, perfect for casual dining, complemented by a slate tiled floor and the inclusion of a 5-burner Rangemaster range.
A window to the rear elevation offers delightful garden views, with a convenient door to the side elevation completing this inviting culinary space.
Then stepping up to the first floor, the three double bedrooms offer ample space for relaxation, each with its own unique charm and aspect.
The principal bedroom, positioned at the rear of the house, overlooks the rear garden. Its ensuite shower room boasts modern elegance with a pristine white suite which includes a spacious double-width shower enclosure featuring a rain shower.
Bedroom two serves as an impressive guest room, offering generous proportions and a welcoming front-facing aspect. Meanwhile, bedroom three mirrors this front-facing aspect and will also accommodate a double bed. The family bathroom showcases a superb refit with a white suite highlighted by an oversized oval-shaped bath and a swan-neck mixer tap with a shower attachment.
In addition to the main house, part of the original garage has been ingeniously repurposed into a flexible annexe space, currently serving as a photography studio.
Originally intended as an additional bedroom, this annexe boasts the added convenience of an ensuite shower room, perfectly complemented by an additional walk-in area, ideal for storage or perhaps a walk-in wardrobe. An additional WC adds further practicality to this multifunctional space, this is currently boxed in.
Outside - The property is located within a sizeable south-westerly facing plot, this property boasts an exceptional outdoor space perfect for entertaining. Thoughtfully enhanced by the current owners, a captivating illuminated pergola casts a warm glow over the raised decked area, creating an inviting ambiance.
Enclosed by fencing, the rear garden is principally lawned, with a paved sun terrace, and even a sand pit. Gated access leads to the front driveway and there is a useful wooden storage. At the front, parking for up to five vehicles awaits, with the driveway dividing the manicured front lawn.
While the original garage door remains, it now offers ample storage instead of housing a garage, adding further practicality to the property.
AGENTS NOTE: Garage converted to an annexe DC/2016/00696.
Viewings
Please make sure you have viewed all of the marketing material to avoid any unnecessary physical appointments. Pay particular attention to the floorplan, dimensions, video (if there is one) as well as the location marker.
In order to offer flexible appointment times, we have a team of dedicated Viewings Specialists who will show you around. Whilst they know as much as possible about each property, in-depth questions may be better directed towards the Sales Team in the office.
If you would rather a ‘virtual viewing’ where one of the team shows you the property via a live streaming service, please just let us know.
Selling?
We offer free Market Appraisals or Sales Advice Meetings without obligation. Find out how our award winning service can help you achieve the best possible result in the sale of your property.
Legal
You may download, store and use the material for your own personal use and research. You may not republish, retransmit, redistribute or otherwise make the material available to any party or make the same available on any website, online service or bulletin board of your own or of any other party or make the same available in hard copy or in any other media without the website owner's express prior written consent. The website owner's copyright must remain on all reproductions of material taken from this website.
Interested in this property?
Council tax
First listed
Over a month agoEnergy Performance Certificate
Chepstow Road, Caldicot
Marketed by
Archer & Co - Chepstow 30 High Street Chepstow, Monmouthshire NP16 5LJPlacebuzz mortgage repayment calculator
Monthly repayment
The Est. Mortgage is for a 25 years repayment mortgage based on a 10% deposit and a 5.5% annual interest. It is only intended as a guide. Make sure you obtain accurate figures from your lender before committing to any mortgage. Your home may be repossessed if you do not keep up repayments on a mortgage.
Chepstow Road, Caldicot - Streetview
DISCLAIMER: Property descriptions and related information displayed on this page are marketing materials provided by Archer & Co - Chepstow. Placebuzz does not warrant or accept any responsibility for the accuracy or completeness of the property descriptions or related information provided here and they do not constitute property particulars. Please contact Archer & Co - Chepstow for full details and further information.



