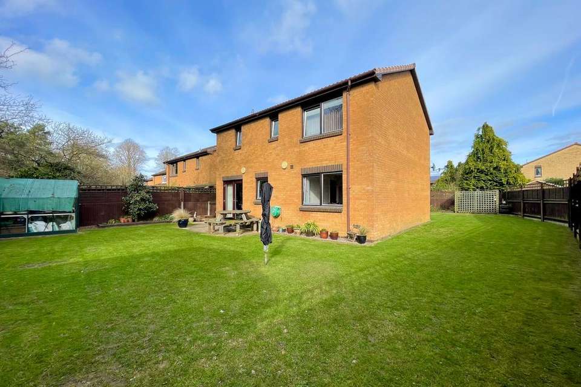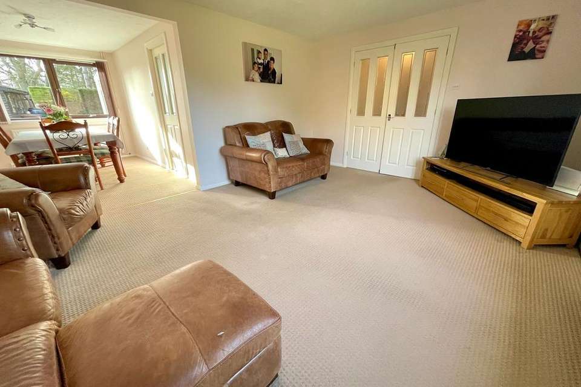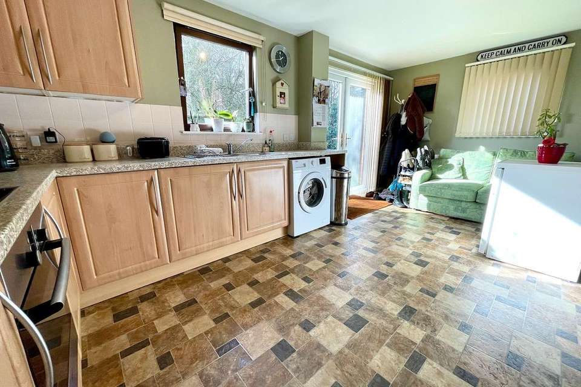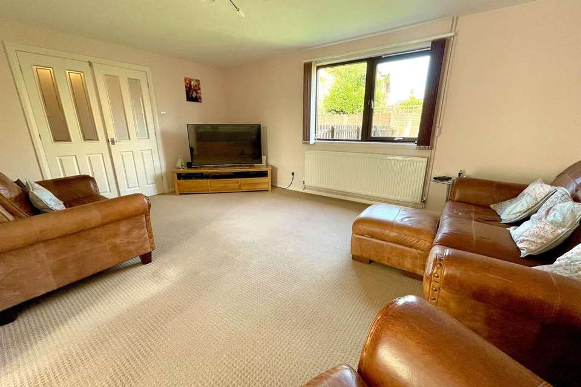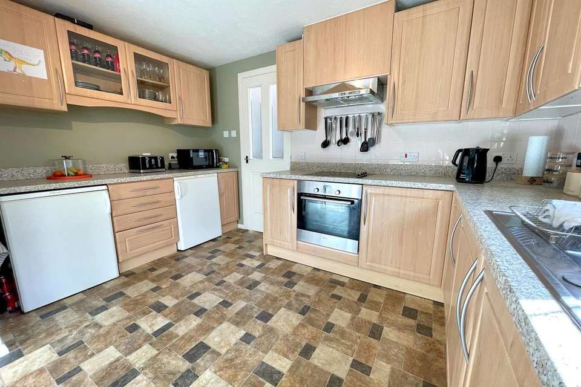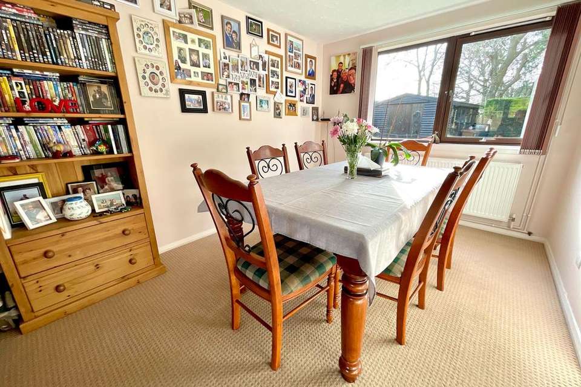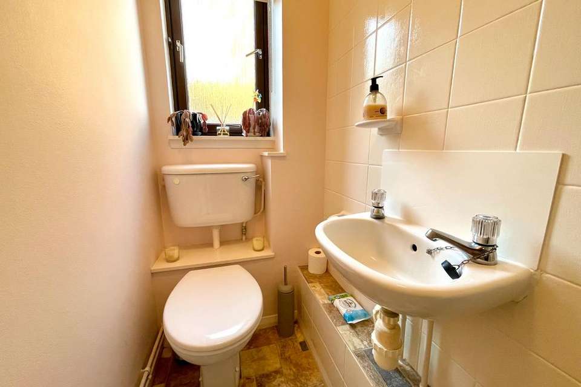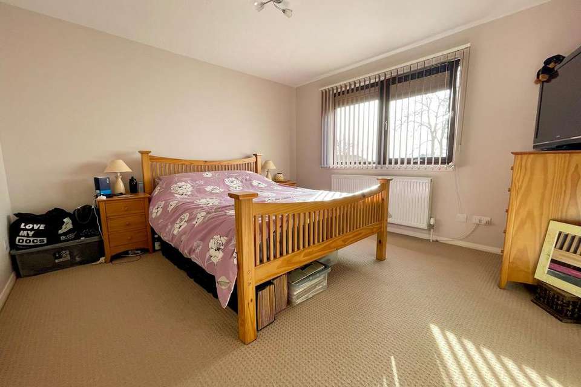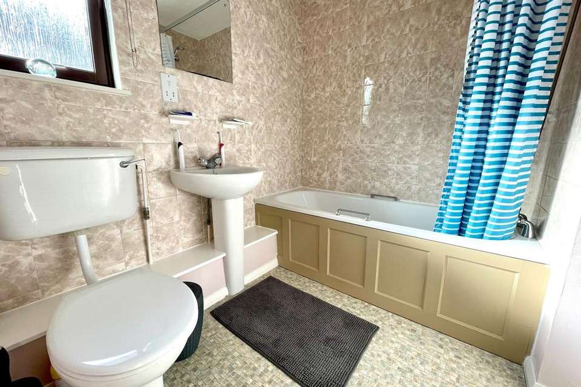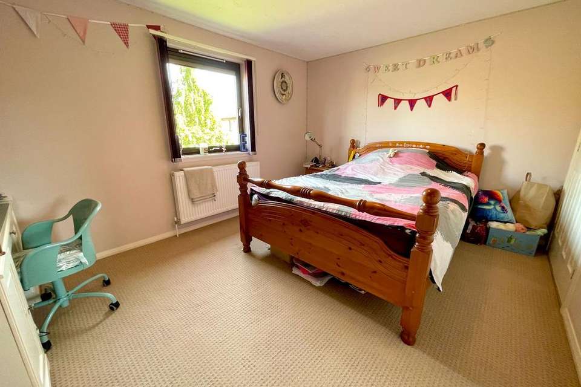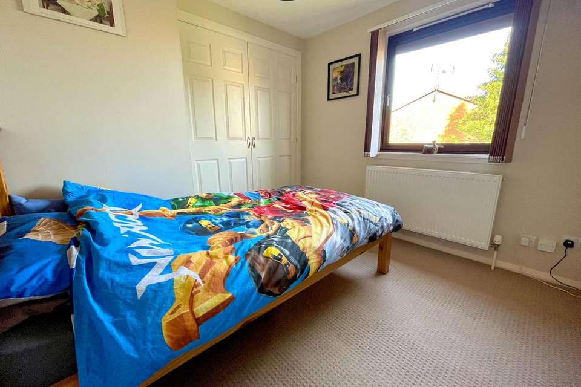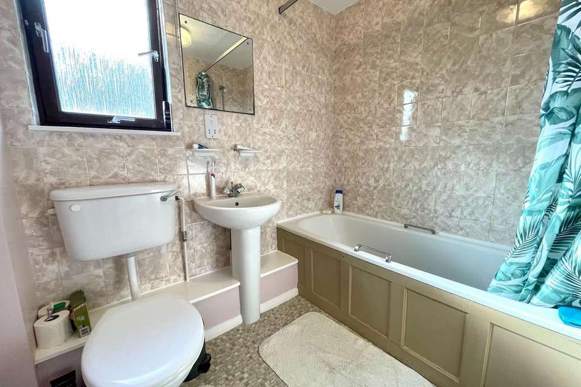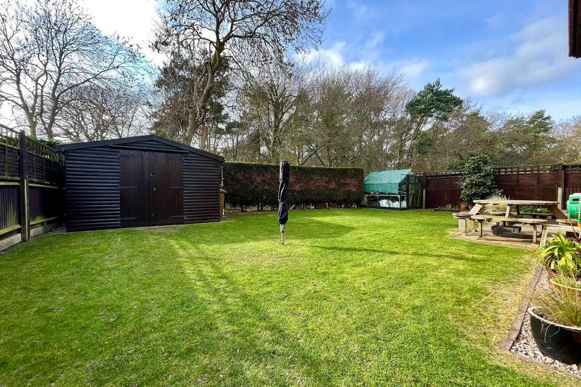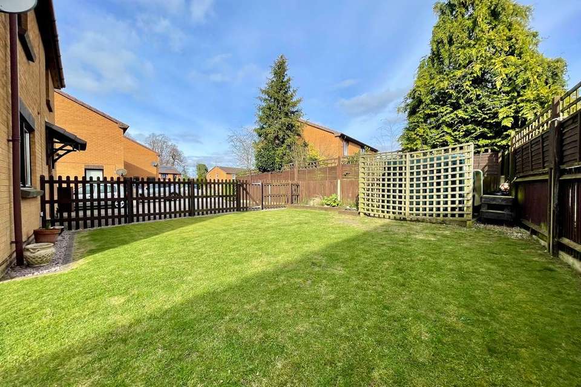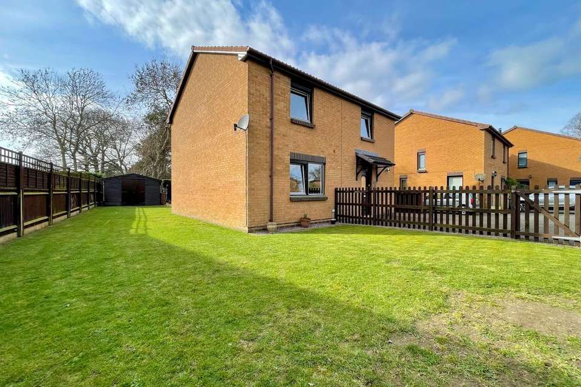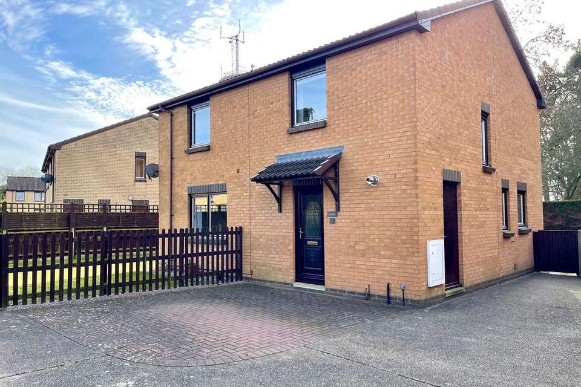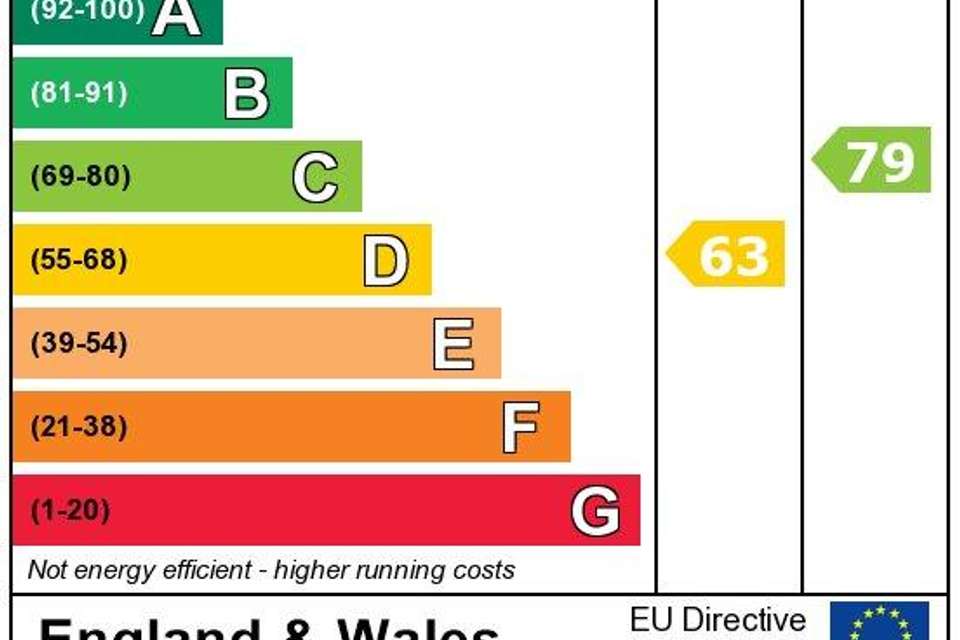£350,000
3 bedroom detached house for sale
Rendlesham, WoodbridgeProperty description
Mortimers of Woodbridge are delighted to offer for sale this well presented, spacious three bedroom detached family home, situated in a cul de sac location in the popular village of Rendlesham.
Originally built for the American Air Force, this property benefits from gardens to front, side and rear, ample off-road parking, views over woodlands to rear, en-suite bathroom, cloakroom/wc, various internal storage options, an open plan lounge/diner and kitchen/breakfast room. Internal viewing is strongly recommended to avoid disappointment.
Rendlesham village benefits from a selection of local amenities including a mini-supermarket, primary school, pub, bar and take-away restaurants. There are walks from the estate which lead into Rendlesham Forest, making this an ideal location for those wishing to have easy access to Suffolk's Area of Outstanding Natural Beauty. The nearest railway station is located in the neighbouring village of Campsea Ashe, with links to London Liverpool St via Ipswich and bus services to Woodbridge, Ipswich and Wickham Market. The historic market town of Woodbridge is approximately 5 miles away, offering a wide range of shops, restaurants and recreational facilities. The coast at Aldeburgh is approximately 20 minutes away by car with the charming Snape Maltings just a 10 minutes drive.
ENTRANCE HALL 15'7 x 3'9
Enter via entrance door to entrance hallway with stairs off to first floor, doors to; walk in storage cupboard, cloakroom/wc, lounge/diner, kitchen/breakfast room, additional storage cupboard, carpet flooring. Stairs leading to first floor.
LOUNGE AREA 17'1 x 12'4
Double doors opening from hallway with opening to Dining area. Double glazed windows to front aspect, carpet flooring.
DINING AREA 12'2 x 9'1
Opening leading from lounge area, double glazed window to rear aspect, wall mounted radiator, carpet flooring, door to kitchen/breakfast room.
KITCHEN/BREAKFAST ROOM 17'6 x 12'1 narrowing to 9'1
Doors leading from hallway and dining area. Double glazed windows to rear and side aspect, double glazed sliding patio door to rear garden, door. Range of base and eye level wall units with ample worktops over, stainless steel single drainer sink unit, space and plumbing for washing machine, integrated oven with 4 ring hob and wall mounted extractor fan over. Space for separate low-level fridge and freezer. Wall mounted radiator and vinyl flooring.
LANDING 9'3 x 6'5
Stairs leading from ground floor. Double glazed window to side aspect. Doors to; Bedrooms, Family Bathroom and Storage cupboards.
BEDROOM ONE 11'7 x 11'6
Double glazed window to rear aspect, wall mounted radiator, carpet flooring, integrated double wardrobe, door to en-suite bathroom
EN-SUITE BATHROOM 7'1 x 6'9
Three-piece suite comprising low level wc, panel bath with wall mounted shower over, pedestal hand wash basin. Wall mounted heated towel radiator, vinyl flooring, tiled splashbacks, frosted double glazed window to rear aspect.
BEDROOM TWO 14'1 x 10'6
Double glazed window to front aspect, wall mounted radiator, carpet flooring, integrated double wardrobe.
BEDROOM THREE 10'2 x 9'2
Double glazed window to front aspect, wall mounted radiator, carpet flooring, integrated double wardrobe.
BATHROOM 10'2 x 8'5
Three-piece suite comprising low level wc, panel bath with wall mounted shower over, pedestal hand wash basin. Wall mounted heated towel radiator, vinyl flooring, tiled splashbacks, frosted double glazed window to rear aspect.
OUTSIDE
To the front of the property there is ample off-road parking. To the right-hand side of the property the hardstanding area continues providing additional parking and access to the rear garden. To the left side of the property there is a picket fence with gated access to the enclosed well-kept garden, laid mainly to lawn, continuing to the rear where the garden overlooks woodland.
COUNCIL TAX BAND: B
ENERGY PERFORMANCE RATING: D
Council Tax Band: B
Tenure: Freehold
Originally built for the American Air Force, this property benefits from gardens to front, side and rear, ample off-road parking, views over woodlands to rear, en-suite bathroom, cloakroom/wc, various internal storage options, an open plan lounge/diner and kitchen/breakfast room. Internal viewing is strongly recommended to avoid disappointment.
Rendlesham village benefits from a selection of local amenities including a mini-supermarket, primary school, pub, bar and take-away restaurants. There are walks from the estate which lead into Rendlesham Forest, making this an ideal location for those wishing to have easy access to Suffolk's Area of Outstanding Natural Beauty. The nearest railway station is located in the neighbouring village of Campsea Ashe, with links to London Liverpool St via Ipswich and bus services to Woodbridge, Ipswich and Wickham Market. The historic market town of Woodbridge is approximately 5 miles away, offering a wide range of shops, restaurants and recreational facilities. The coast at Aldeburgh is approximately 20 minutes away by car with the charming Snape Maltings just a 10 minutes drive.
ENTRANCE HALL 15'7 x 3'9
Enter via entrance door to entrance hallway with stairs off to first floor, doors to; walk in storage cupboard, cloakroom/wc, lounge/diner, kitchen/breakfast room, additional storage cupboard, carpet flooring. Stairs leading to first floor.
LOUNGE AREA 17'1 x 12'4
Double doors opening from hallway with opening to Dining area. Double glazed windows to front aspect, carpet flooring.
DINING AREA 12'2 x 9'1
Opening leading from lounge area, double glazed window to rear aspect, wall mounted radiator, carpet flooring, door to kitchen/breakfast room.
KITCHEN/BREAKFAST ROOM 17'6 x 12'1 narrowing to 9'1
Doors leading from hallway and dining area. Double glazed windows to rear and side aspect, double glazed sliding patio door to rear garden, door. Range of base and eye level wall units with ample worktops over, stainless steel single drainer sink unit, space and plumbing for washing machine, integrated oven with 4 ring hob and wall mounted extractor fan over. Space for separate low-level fridge and freezer. Wall mounted radiator and vinyl flooring.
LANDING 9'3 x 6'5
Stairs leading from ground floor. Double glazed window to side aspect. Doors to; Bedrooms, Family Bathroom and Storage cupboards.
BEDROOM ONE 11'7 x 11'6
Double glazed window to rear aspect, wall mounted radiator, carpet flooring, integrated double wardrobe, door to en-suite bathroom
EN-SUITE BATHROOM 7'1 x 6'9
Three-piece suite comprising low level wc, panel bath with wall mounted shower over, pedestal hand wash basin. Wall mounted heated towel radiator, vinyl flooring, tiled splashbacks, frosted double glazed window to rear aspect.
BEDROOM TWO 14'1 x 10'6
Double glazed window to front aspect, wall mounted radiator, carpet flooring, integrated double wardrobe.
BEDROOM THREE 10'2 x 9'2
Double glazed window to front aspect, wall mounted radiator, carpet flooring, integrated double wardrobe.
BATHROOM 10'2 x 8'5
Three-piece suite comprising low level wc, panel bath with wall mounted shower over, pedestal hand wash basin. Wall mounted heated towel radiator, vinyl flooring, tiled splashbacks, frosted double glazed window to rear aspect.
OUTSIDE
To the front of the property there is ample off-road parking. To the right-hand side of the property the hardstanding area continues providing additional parking and access to the rear garden. To the left side of the property there is a picket fence with gated access to the enclosed well-kept garden, laid mainly to lawn, continuing to the rear where the garden overlooks woodland.
COUNCIL TAX BAND: B
ENERGY PERFORMANCE RATING: D
Council Tax Band: B
Tenure: Freehold
Property photos
Council tax
First listed
Over a month agoEnergy Performance Certificate
Rendlesham, Woodbridge
Placebuzz mortgage repayment calculator
Monthly repayment
The Est. Mortgage is for a 25 years repayment mortgage based on a 10% deposit and a 5.5% annual interest. It is only intended as a guide. Make sure you obtain accurate figures from your lender before committing to any mortgage. Your home may be repossessed if you do not keep up repayments on a mortgage.
Rendlesham, Woodbridge - Streetview
DISCLAIMER: Property descriptions and related information displayed on this page are marketing materials provided by Mortimers of Woodbridge - Woodbridge. Placebuzz does not warrant or accept any responsibility for the accuracy or completeness of the property descriptions or related information provided here and they do not constitute property particulars. Please contact Mortimers of Woodbridge - Woodbridge for full details and further information.
property_vrec_1
