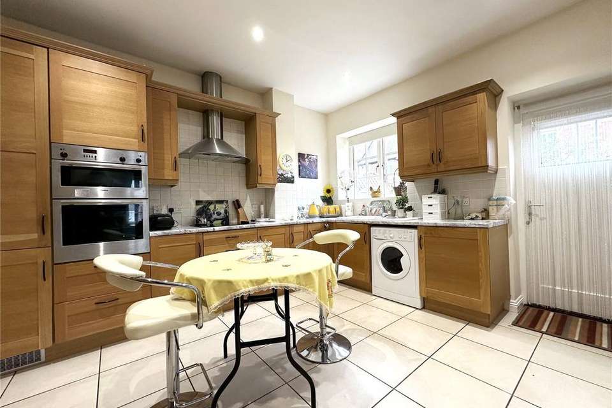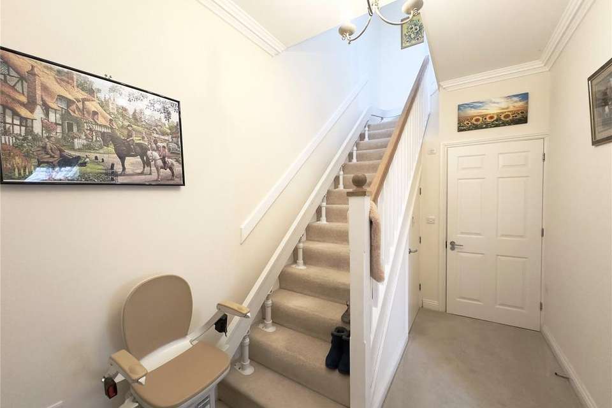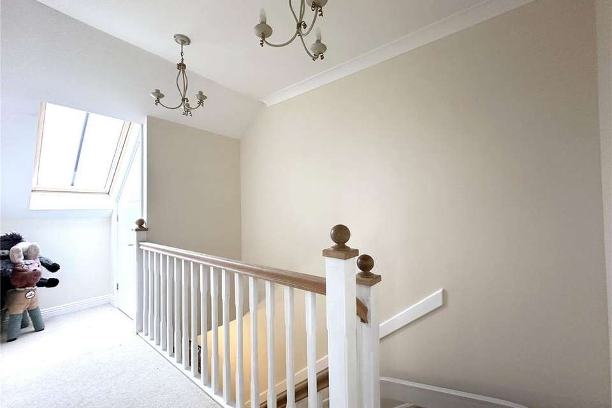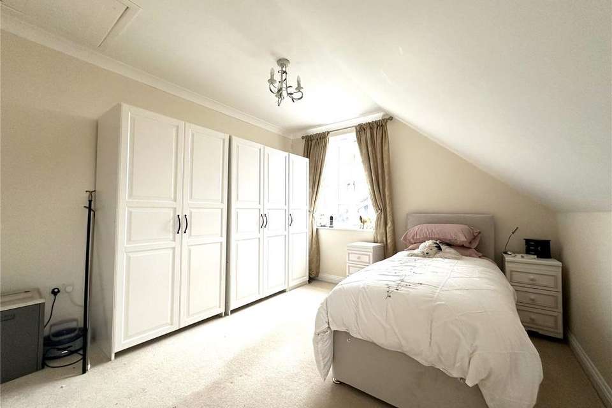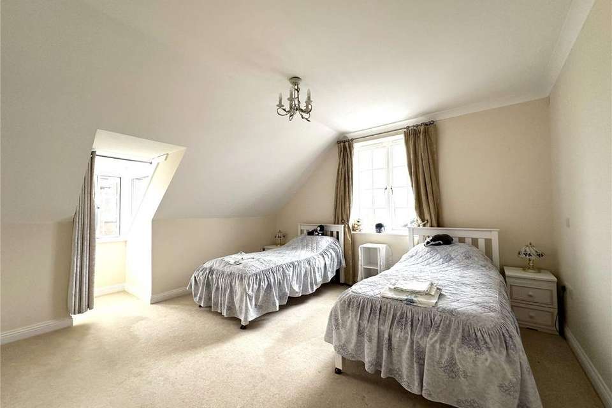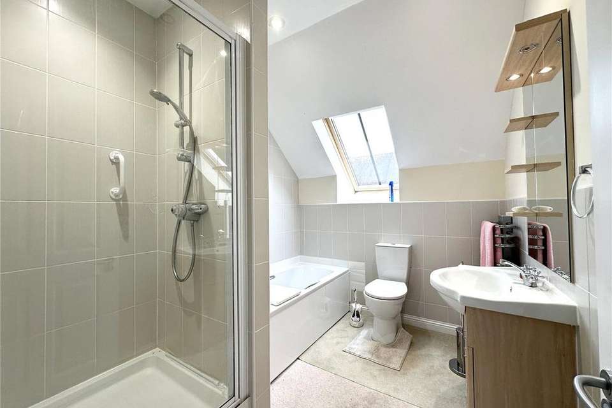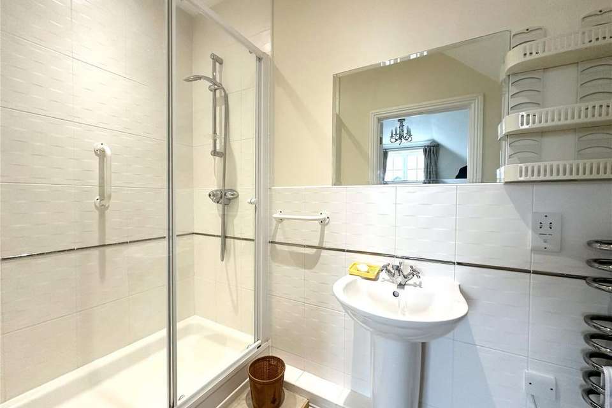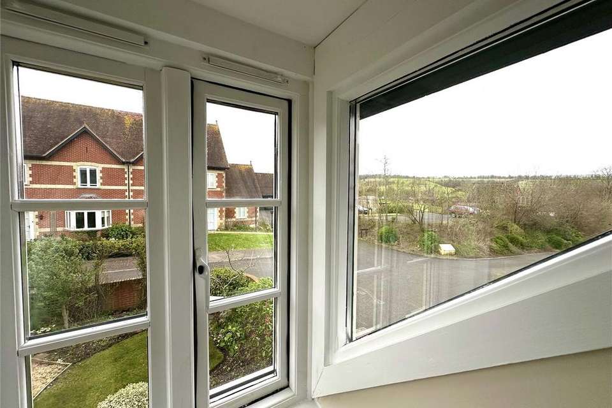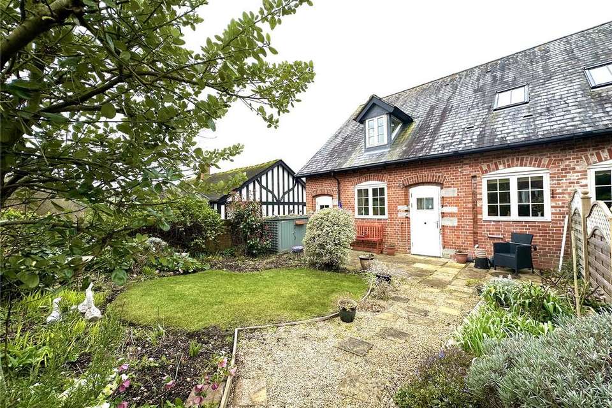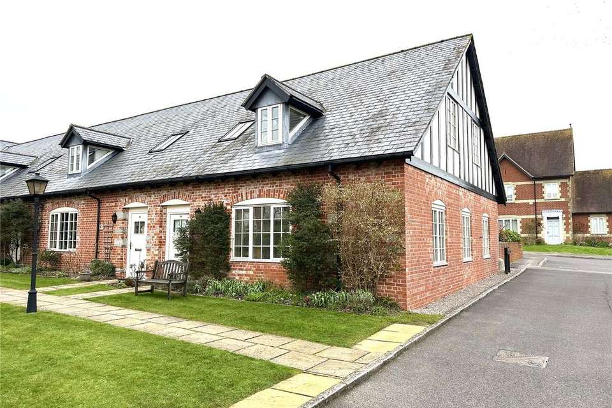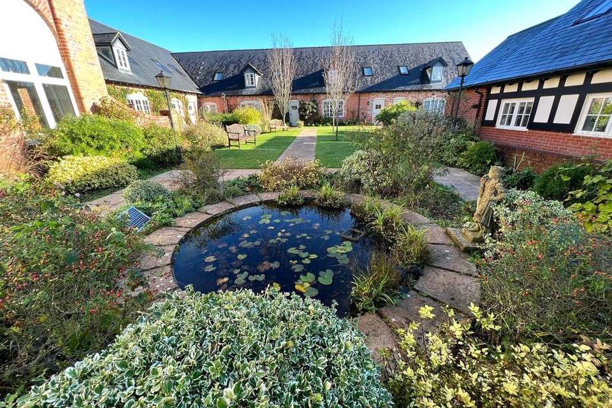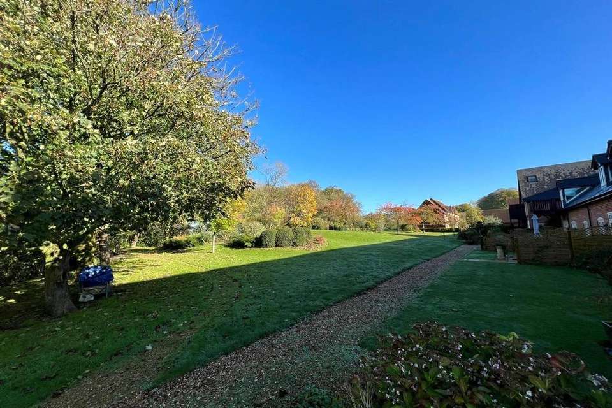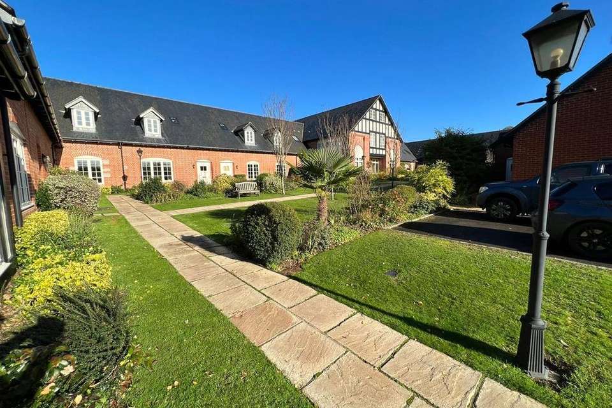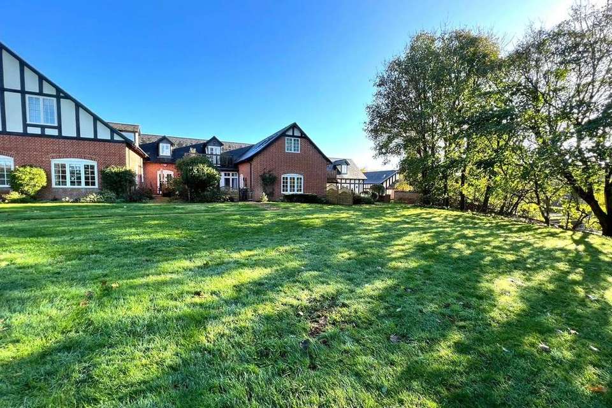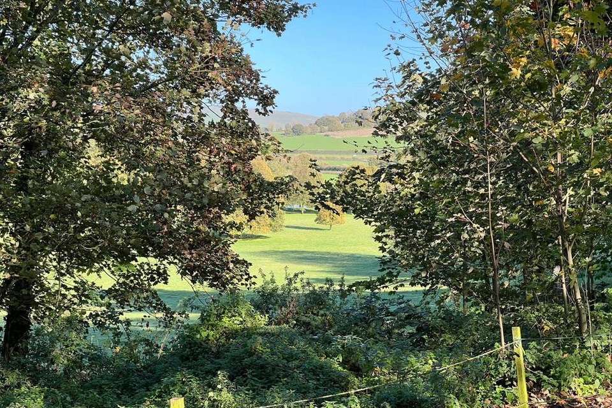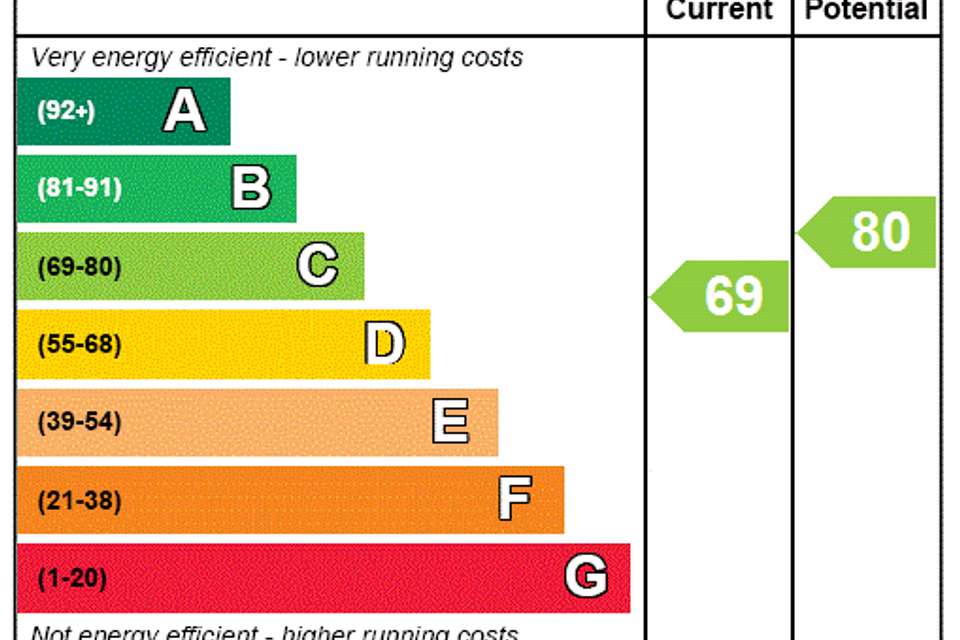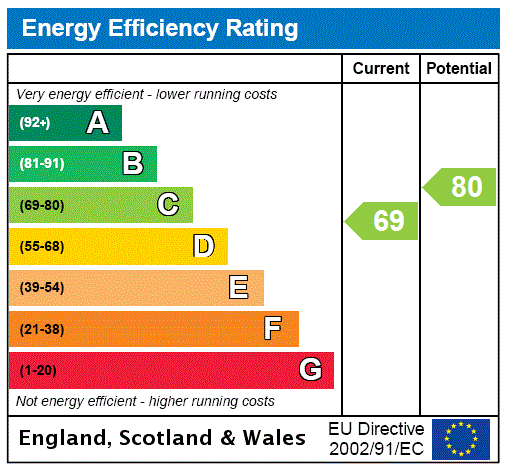2 bedroom end of terrace house for sale
Dorset, DT11terraced house
bedrooms
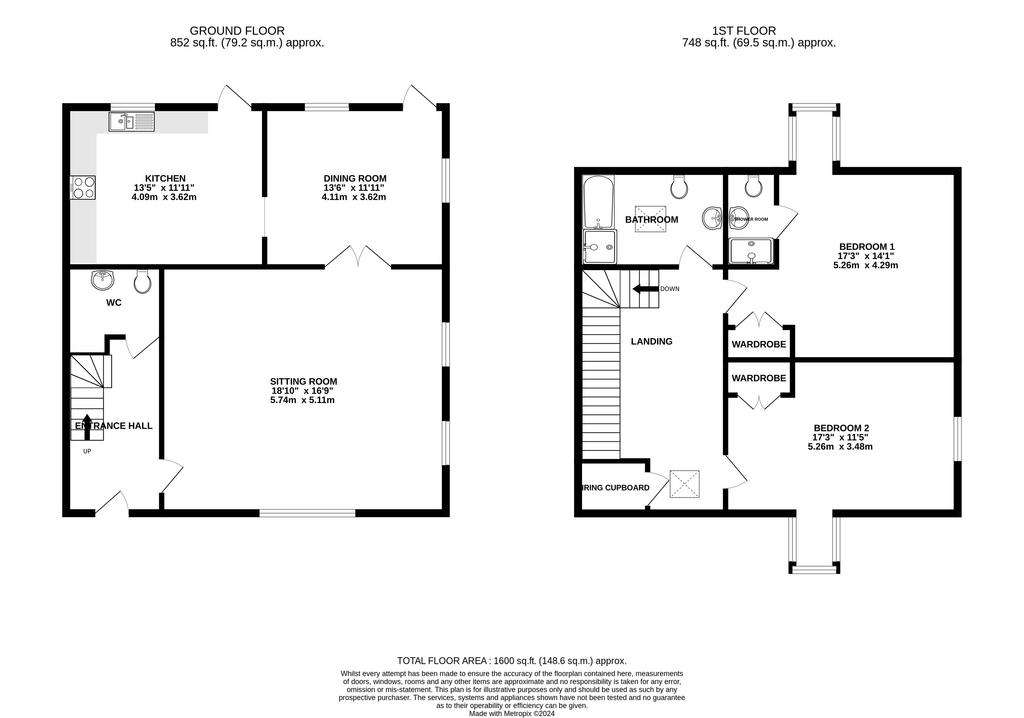
Property photos

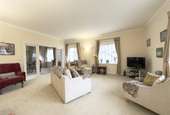
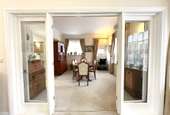
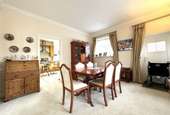
+16
Property description
*NO UPPER CHAIN* *CAR PORT* A deceptively spacious 2 Bedroom Cottage forming part of this exclusive development for the over 55’s set in approximately 3.5 acres of mature landscaped communal gardens, whilst benefiting from its own private rear garden and offered for sale with no onward chain.
Features Include:-
* NO FORWARD CHAIN
* Double Glazing
* Two Large Reception Rooms
* Electric Underfloor Heating
* Private Rear Garden
* Carport Parking
* Visitors Parking
Completed in 2005, Home Farm is a stylish development of 27 properties, skilfully blending conversions of the original farm buildings with new build houses set in 3.5 acres of mature landscaped gardens, offering many seating areas within the grounds.
Accommodation see floorplan
UPVC door to Entrance Hall with stairs leading to 1st floor with cupboard under.
Cloakroom with pedestal wash hand basin and low level WC.
Sitting Room benefiting from a double aspect view giving an abundance of natural light with double doors leading into the Dining Room also benefitting from a double aspect view and door leads to rear garden.
Kitchen with a range of base and wall units. Built in appliances to include fridge/freezer, electric, double oven and hob with extractor hood above. Fully tiled floor and splashbacks. Window and door overlooking the rear garden.
First floor with large Velux window allowing an abundance of natural light with large cupboard housing the hot water cylinder.
Fully tiled Bathroom comprising. The white panelled bath with mixer tap, separate shower with fully tiled surround, vanity wash hand basin with storage under and low level push button WC. Electric heated towel rail and large Velux window allowing natural light.
The Principal Bedroom benefits from a large built in wardrobe and window to side aspect with far reaching countryside views and large dormer window also benefitting from same.
En-Suite Shower Room comprising oversized shower enclosure, pedestal wash hand basin, low level WC and electric heater towel rail.
Bedroom 2 benefitting from built in wardrobes, large window to front aspect overlooking communal area and hatch allowing access to loft space.
The front of the property is approached via pathway with small front garden.
The rear Garden is bounded by walling and has predominantly been laid to shingle and patio for ease of maintenance, with small lawned area and flower/shrub borders. Gate allows rear access.
OUTGOINGS
999 Year Lease (from 1984)
NO Ground Rent
Service Charge (2023) £5828pa,
paid quarterly to include Buildings Insurance & Alarm System
SERVICES
Cognatum Estates Limited maintains, repairs and insures all the buildings, arranges the window cleaning and refuse collection and tends to the gardens and grounds, thereby freeing owners and residents from these responsibilities. There is also an estate manager.
Iwerne Minster is a desirable village in the Cranborne Chase, an Area of Outstanding Natural Beauty. The village comprises a mixture of types of properties and boosts excellent local facilities including a post office/store and public house. The Saxon hilltop town of Shaftesbury offers further facilities to cater for most every day requirements including: supermarkets, Cottage hospital, dentists, doctors surgeries as well as a range of boutique shops, cafes, restaurants, hotels and local farmers market (Thursdays). The area offers some beautiful countryside which can be enjoyed via the many public footpaths and bridleways. There are several local golf courses, cycle and rugby clubs and nearby race courses as well as National Trust properties such as Stourhead, Win Green and Cley Hill.
Features Include:-
* NO FORWARD CHAIN
* Double Glazing
* Two Large Reception Rooms
* Electric Underfloor Heating
* Private Rear Garden
* Carport Parking
* Visitors Parking
Completed in 2005, Home Farm is a stylish development of 27 properties, skilfully blending conversions of the original farm buildings with new build houses set in 3.5 acres of mature landscaped gardens, offering many seating areas within the grounds.
Accommodation see floorplan
UPVC door to Entrance Hall with stairs leading to 1st floor with cupboard under.
Cloakroom with pedestal wash hand basin and low level WC.
Sitting Room benefiting from a double aspect view giving an abundance of natural light with double doors leading into the Dining Room also benefitting from a double aspect view and door leads to rear garden.
Kitchen with a range of base and wall units. Built in appliances to include fridge/freezer, electric, double oven and hob with extractor hood above. Fully tiled floor and splashbacks. Window and door overlooking the rear garden.
First floor with large Velux window allowing an abundance of natural light with large cupboard housing the hot water cylinder.
Fully tiled Bathroom comprising. The white panelled bath with mixer tap, separate shower with fully tiled surround, vanity wash hand basin with storage under and low level push button WC. Electric heated towel rail and large Velux window allowing natural light.
The Principal Bedroom benefits from a large built in wardrobe and window to side aspect with far reaching countryside views and large dormer window also benefitting from same.
En-Suite Shower Room comprising oversized shower enclosure, pedestal wash hand basin, low level WC and electric heater towel rail.
Bedroom 2 benefitting from built in wardrobes, large window to front aspect overlooking communal area and hatch allowing access to loft space.
The front of the property is approached via pathway with small front garden.
The rear Garden is bounded by walling and has predominantly been laid to shingle and patio for ease of maintenance, with small lawned area and flower/shrub borders. Gate allows rear access.
OUTGOINGS
999 Year Lease (from 1984)
NO Ground Rent
Service Charge (2023) £5828pa,
paid quarterly to include Buildings Insurance & Alarm System
SERVICES
Cognatum Estates Limited maintains, repairs and insures all the buildings, arranges the window cleaning and refuse collection and tends to the gardens and grounds, thereby freeing owners and residents from these responsibilities. There is also an estate manager.
Iwerne Minster is a desirable village in the Cranborne Chase, an Area of Outstanding Natural Beauty. The village comprises a mixture of types of properties and boosts excellent local facilities including a post office/store and public house. The Saxon hilltop town of Shaftesbury offers further facilities to cater for most every day requirements including: supermarkets, Cottage hospital, dentists, doctors surgeries as well as a range of boutique shops, cafes, restaurants, hotels and local farmers market (Thursdays). The area offers some beautiful countryside which can be enjoyed via the many public footpaths and bridleways. There are several local golf courses, cycle and rugby clubs and nearby race courses as well as National Trust properties such as Stourhead, Win Green and Cley Hill.
Interested in this property?
Council tax
First listed
Over a month agoEnergy Performance Certificate
Dorset, DT11
Marketed by
Vivien Horder Estate Agents - Blandford Forum 4 Salisbury Street Blandford Forum DT11 7ARPlacebuzz mortgage repayment calculator
Monthly repayment
The Est. Mortgage is for a 25 years repayment mortgage based on a 10% deposit and a 5.5% annual interest. It is only intended as a guide. Make sure you obtain accurate figures from your lender before committing to any mortgage. Your home may be repossessed if you do not keep up repayments on a mortgage.
Dorset, DT11 - Streetview
DISCLAIMER: Property descriptions and related information displayed on this page are marketing materials provided by Vivien Horder Estate Agents - Blandford Forum. Placebuzz does not warrant or accept any responsibility for the accuracy or completeness of the property descriptions or related information provided here and they do not constitute property particulars. Please contact Vivien Horder Estate Agents - Blandford Forum for full details and further information.





