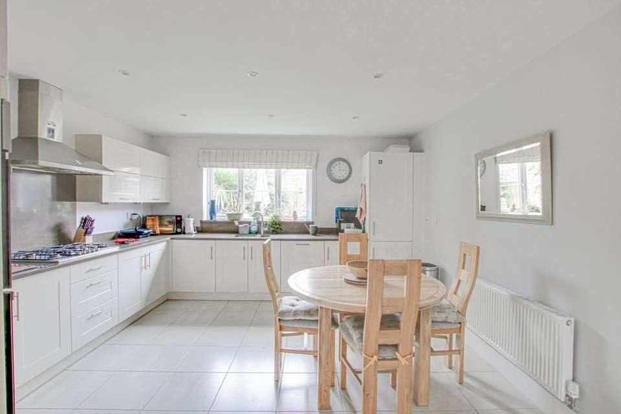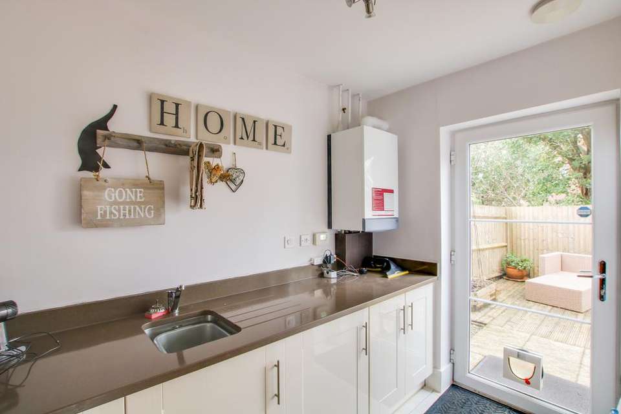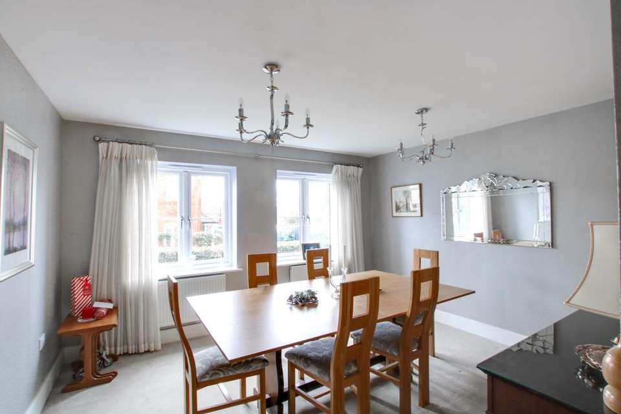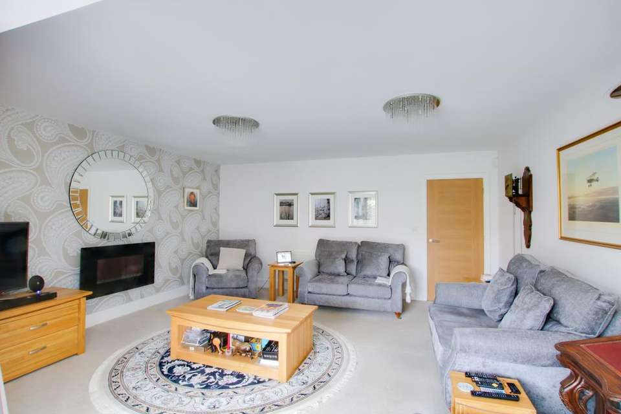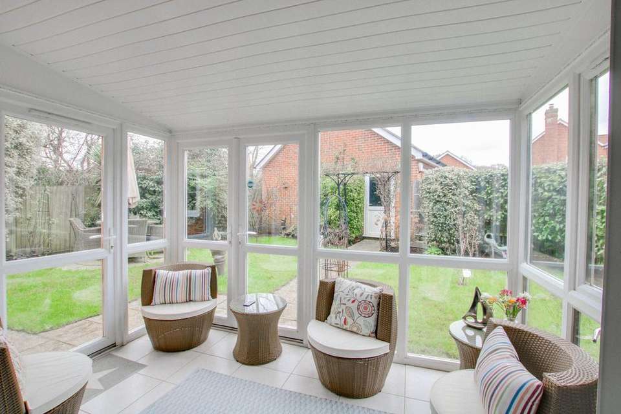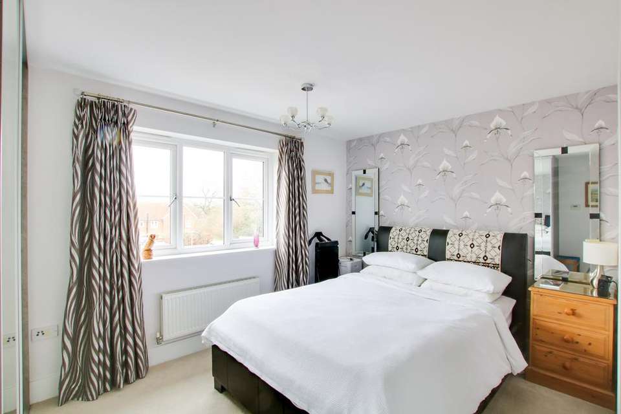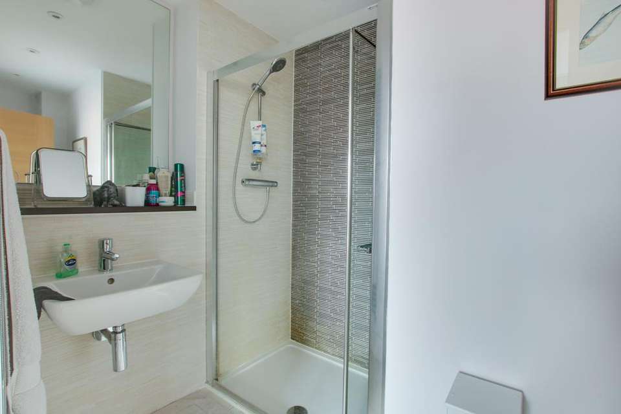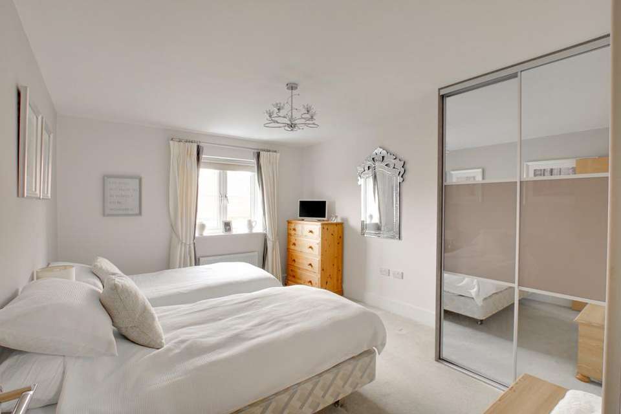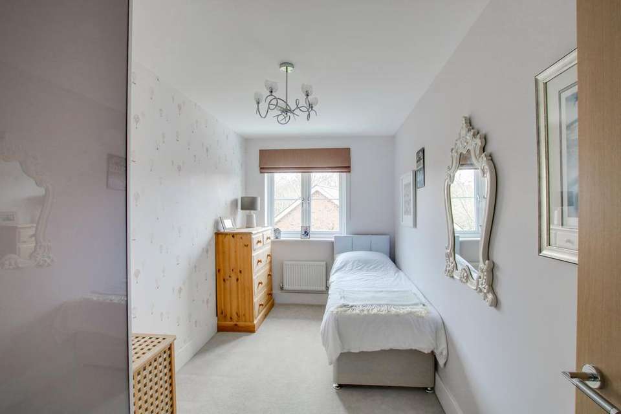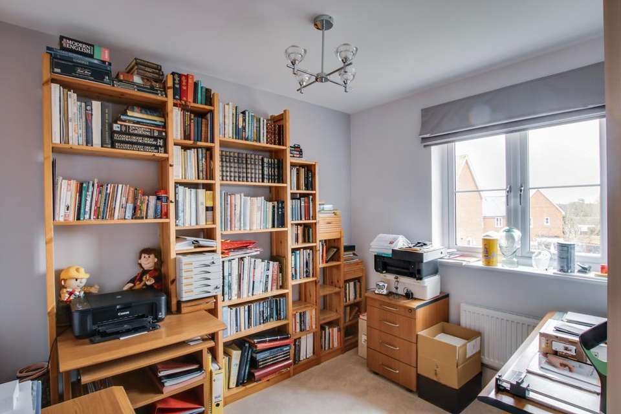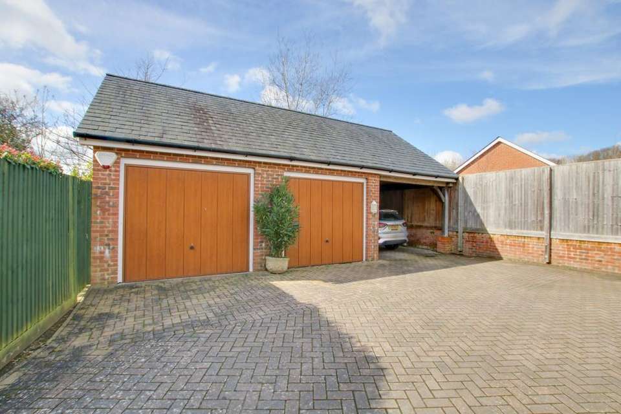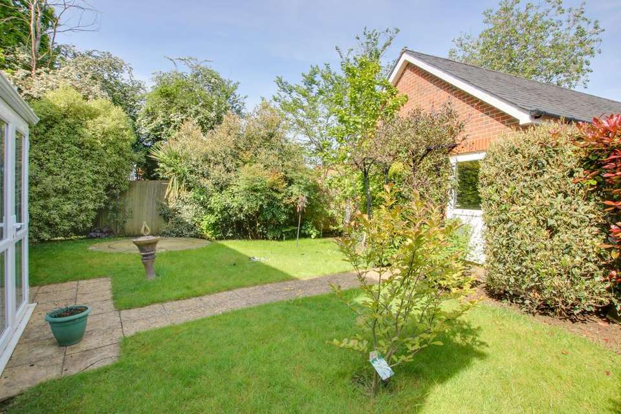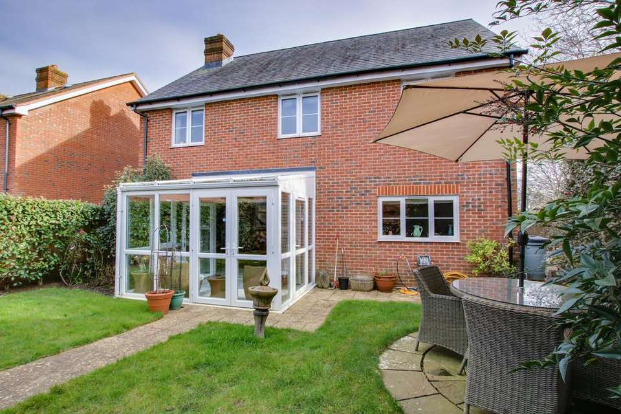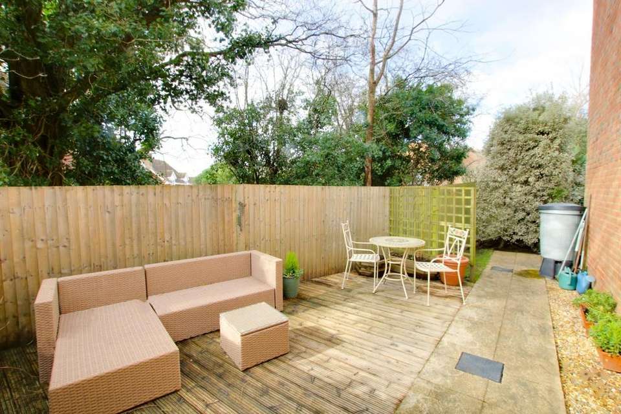5 bedroom detached house for sale
BISHOP'S WALTHAMdetached house
bedrooms
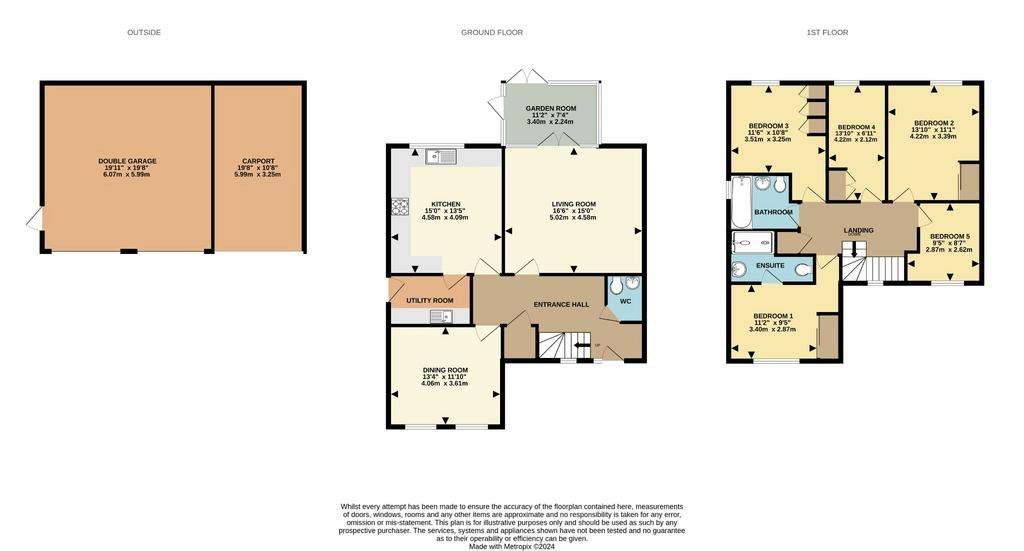
Property photos

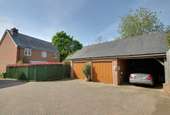
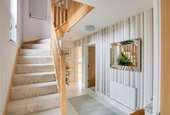
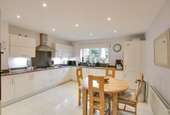
+18
Property description
Impressive five bedroom detached home, lying in a great residential cul-de-sac location within a convenient distance of the town centre. The property was first completed during 2014 and offers the benefits of a newer, energy improved home which includes, gas heating, double glazing and fitted solar panels. There is also the advantage of a detached purpose built double garage and adjoining carport which provides for plenty of covered parking/storage or for additional leisure room/work room use. The accommodation offers the opportunity for perfect family living and entertaining with a spacious, fitted and equipped kitchen/breakfast room, utility room, generous sized dining room and living room which is complimented by an adjoining garden room. Five good sized bedrooms, family bathroom, en-suite shower room and ground floor cloakroom complete the accommodation.
CANOPIED ENTRANCE PORCH:
Front door leading to:
ENTRANCE HALL:
Stairs leading to the first floor, with under stairs storage cupboard. Tiled floor. Radiator.
CLOAKROOM:
Enclosed cistern WC. Wall mounted wash hand basin. Tiling and tiled floor.
KITCHEN/BREAKFAST ROOM:
Fitted with a comprehensive range of base cupboard and wall units, incorporating a one and a half bowl sink unit with mixer tap over. Integrated five ring gas hob with extractor over. Oven housing with double oven. Dishwasher and Fridge/freezer. Under wall unit lighting and inset ceiling lighting. Window overlooking the rear garden. Tiled floor and door to:
UTILITY ROOM:
Fitted base units with single bowl sink unit with mixer tap over. Tiled floor. Radiator. Appliance spaces. Potterton gas fired boiler and glazed door to the rear garden.
DINING ROOM:
A generous sized dining room with two windows to the front aspect. Two radiators.
LIVING ROOM:
Wall mounted electric fire. Two radiators and double opening doors leading to:
GARDEN ROOM:
Double glazed with a tiled floor, double opening doors and a single opening door leading to the rear garden.
FIRST FLOOR LANDING:
Access to loft.
BEDROOM 1:
Good size double bedroom. Built in double wardrobe with sliding doors. Radiator. Double glazed window to the front aspect.
EN-SUITE:
White suite comprising, enclosed cistern WC and wall mounted wash hand basin. Tiled shower with glass door. Tiled flooring. Heated chrome towel rail. Inset lighting.
BEDROOM 2:
Good size double bedroom. Built in double wardrobe with sliding doors. Radiator. Double glazed window to the rear aspect.
BEDROOM 3:
Good size double bedroom. Three built in single door wardrobes. Radiator. Double glazed window to the rear aspect.
BEDROOM 4:
Built in double wardrobe. Radiator. Double glazed window to the rear aspect.
BEDROOM 5:
Radiator. Double glazed window to the front aspect.
BATHROOM:
White suite comprising, enclosed cistern WC and wall mounted wash hand basin. Bath with shower screen. Heated chrome towel rail. Inset lighting. Double glazed window to side aspect.
OUTSIDE:
DETACHED DOUBLE GARAGE & CARPORT.
The garaging and carport is a great addition to the property, providing for a good amount of covered parking if required, or perfect for use as a home office/ work room or gym/games room. The garage is currently lined and plastered, with power, electric heater and twin electric/remote controlled up and over doors. The carport provides easy access additional covered parking and is equipped with an electric charging point.
The front garden is attractively landscaped and has a hedged boundary to the front and is laid to lawn with mature shrub planting. The rear garden is enclosed and designed to create a pretty, established garden, there is a paved seating area, paved pathways and a rear pedestrian access gate. A personal door, leads into the garage. To the side of the house, there is a enclosed decked and private terrace seating area. Outside tap. There is a shared access driveway alongside the property leading to the parking and garaging.
MANAGEMENT CHARGE:
Management company - First Port: £250.00 pounds yearly charge
COUNCIL TAX BAND: F (WINCHESTER CITY COUNCIL), THE CHARGE FOR 2024/2025 IS £3,225.73
EPC: C
CANOPIED ENTRANCE PORCH:
Front door leading to:
ENTRANCE HALL:
Stairs leading to the first floor, with under stairs storage cupboard. Tiled floor. Radiator.
CLOAKROOM:
Enclosed cistern WC. Wall mounted wash hand basin. Tiling and tiled floor.
KITCHEN/BREAKFAST ROOM:
Fitted with a comprehensive range of base cupboard and wall units, incorporating a one and a half bowl sink unit with mixer tap over. Integrated five ring gas hob with extractor over. Oven housing with double oven. Dishwasher and Fridge/freezer. Under wall unit lighting and inset ceiling lighting. Window overlooking the rear garden. Tiled floor and door to:
UTILITY ROOM:
Fitted base units with single bowl sink unit with mixer tap over. Tiled floor. Radiator. Appliance spaces. Potterton gas fired boiler and glazed door to the rear garden.
DINING ROOM:
A generous sized dining room with two windows to the front aspect. Two radiators.
LIVING ROOM:
Wall mounted electric fire. Two radiators and double opening doors leading to:
GARDEN ROOM:
Double glazed with a tiled floor, double opening doors and a single opening door leading to the rear garden.
FIRST FLOOR LANDING:
Access to loft.
BEDROOM 1:
Good size double bedroom. Built in double wardrobe with sliding doors. Radiator. Double glazed window to the front aspect.
EN-SUITE:
White suite comprising, enclosed cistern WC and wall mounted wash hand basin. Tiled shower with glass door. Tiled flooring. Heated chrome towel rail. Inset lighting.
BEDROOM 2:
Good size double bedroom. Built in double wardrobe with sliding doors. Radiator. Double glazed window to the rear aspect.
BEDROOM 3:
Good size double bedroom. Three built in single door wardrobes. Radiator. Double glazed window to the rear aspect.
BEDROOM 4:
Built in double wardrobe. Radiator. Double glazed window to the rear aspect.
BEDROOM 5:
Radiator. Double glazed window to the front aspect.
BATHROOM:
White suite comprising, enclosed cistern WC and wall mounted wash hand basin. Bath with shower screen. Heated chrome towel rail. Inset lighting. Double glazed window to side aspect.
OUTSIDE:
DETACHED DOUBLE GARAGE & CARPORT.
The garaging and carport is a great addition to the property, providing for a good amount of covered parking if required, or perfect for use as a home office/ work room or gym/games room. The garage is currently lined and plastered, with power, electric heater and twin electric/remote controlled up and over doors. The carport provides easy access additional covered parking and is equipped with an electric charging point.
The front garden is attractively landscaped and has a hedged boundary to the front and is laid to lawn with mature shrub planting. The rear garden is enclosed and designed to create a pretty, established garden, there is a paved seating area, paved pathways and a rear pedestrian access gate. A personal door, leads into the garage. To the side of the house, there is a enclosed decked and private terrace seating area. Outside tap. There is a shared access driveway alongside the property leading to the parking and garaging.
MANAGEMENT CHARGE:
Management company - First Port: £250.00 pounds yearly charge
COUNCIL TAX BAND: F (WINCHESTER CITY COUNCIL), THE CHARGE FOR 2024/2025 IS £3,225.73
EPC: C
Interested in this property?
Council tax
First listed
2 weeks agoEnergy Performance Certificate
BISHOP'S WALTHAM
Marketed by
Pearsons - Bishops Waltham 7 Cross Street Bishops Waltham, Hampshire SO32 1EZPlacebuzz mortgage repayment calculator
Monthly repayment
The Est. Mortgage is for a 25 years repayment mortgage based on a 10% deposit and a 5.5% annual interest. It is only intended as a guide. Make sure you obtain accurate figures from your lender before committing to any mortgage. Your home may be repossessed if you do not keep up repayments on a mortgage.
BISHOP'S WALTHAM - Streetview
DISCLAIMER: Property descriptions and related information displayed on this page are marketing materials provided by Pearsons - Bishops Waltham. Placebuzz does not warrant or accept any responsibility for the accuracy or completeness of the property descriptions or related information provided here and they do not constitute property particulars. Please contact Pearsons - Bishops Waltham for full details and further information.





