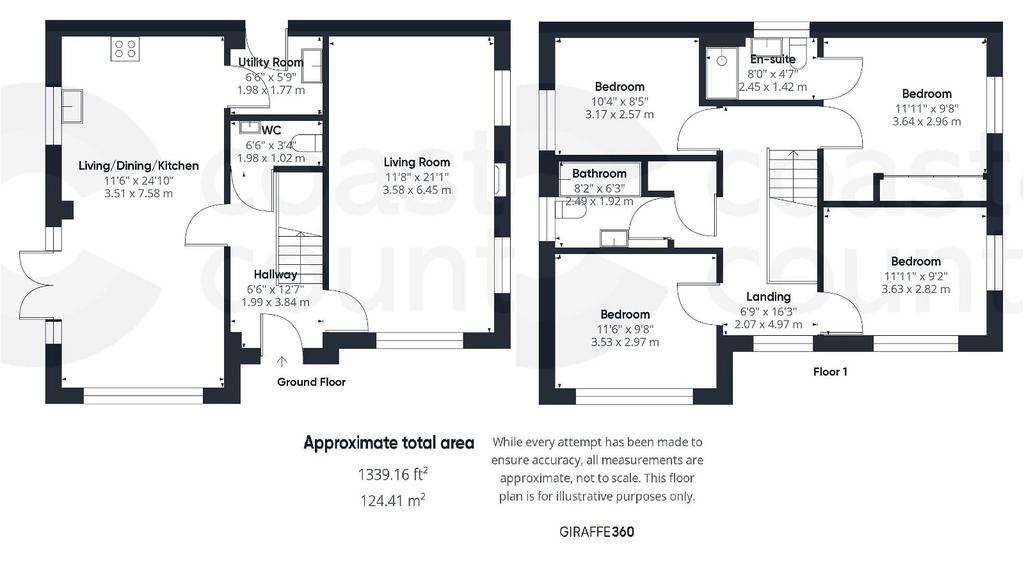4 bedroom detached house for sale
Teal Close, Kingsteigntondetached house
bedrooms

Property photos




+20
Property description
A superbly presented and spacious detached family home which is in show home condition throughout and situated within the sought-after Moorland Reach development on the outskirts of Kingsteignton and built by well-regarded developers Messrs Redrow Homes in 2019. This beautiful home enjoys a view towards Dartmoor and has been perfectly designed and the deceptively spacious accommodation boasts four good sized bedrooms, master with an en-suite shower room, a generous dual aspect lounge, a superb and extensively fitted kitchen/dining room with integrated appliances and French doors to the garden. There is also a utility room, bathroom and cloakroom/WC, Gas central heating and double glazing are installed and outside there is a detached garage, ample driveway parking and easy to maintain level gardens. Internal viewings come highly recommended to appreciate all that this stunning family home offers.This property is located on the outskirts of Kingsteignton and is set within a popular modern Redrow Development, with easy access to both the A380 between Exeter and Torbay at the head of the Teign Estuary, as well as the A38. Kingsteignton itself has various amenities, including a new primary school, racecourse, parish church, ample shops, swimming pool, petrol stations, restaurants, eating houses and pubs. Local stores include Next, Lidl and Tesco supermarkets as well as DIY shops. The market town of Newton Abbot is a short distance away and has a much wider range of facilities and amenities, including an excellent range of shops along with super stores, leisure centre and a new hospital.AccommodationAn open canopied entrance porch with part obscure-glazed composite door leads to the entrance hallway with laminate flooring, stairs to first floor with storage under and cloakroom WC with low-level WC and wash basin. The lounge is a bright and spacious dual-aspect room with two windows to side and further window to front and feature fireplace with inset electric coal-effect fire. The kitchen/dining room is also a spacious bright dual-aspect room with windows to front and rear overlooking the rear garden and French doors and side panels leading to the garden. The kitchen is extensively fitted with a modern range of high gloss wall and base units with work surfaces and matching splashback, inset single drainer sink unit, integrated appliances include double oven, hob, fridge/freezer and dishwasher. A door leads to the utility room which has a base unit with work surfaces, inset sink unit, space and plumbing for washing machine and further appliance, wall mounted gas boiler and composite part obscure glazed door to outside.On the first floor there is a spacious galleried landing with window to front and storage cupboard. Bedroom one has a window enjoying views over the clay pits towards Dartmoor in the distance, a range of fitted mirror fronted wardrobes and an en-suite shower room with shower cubicle, low-level WC, wash basin, heated towel rail and obscure-glazed window. Bedroom two has windows to front and side with fitted mirror fronted wardrobe. Bedroom three has a window to front and bedroom four has a window overlooking the rear garden. The bathroom is fitted with a white suite comprising panelled bath with shower over, screen and tiling to surround, low-level WC, wash basin, heated towel rail and obscure-glazed window.Parking
Outside to the front there is a tarmac driveway providing off-road parking for several vehicles leading to a detached garage with metal up over door, power and light.Gardens
There is a lawned area that extends along the front and side with shrub borders. The rear garden is of a generous size and predominantly level and laid to lawn with paved patio and gate leading to the driveway.Agent’s Notes
Council Tax: Currently Band E
Tenure: Freehold
Mains water. Mains drainage. Mains gas. Mains electricity.
Service Charge: Currently £124.80 per annum (April ’23 – March ’24).
Review Period: Annually in March.
Outside to the front there is a tarmac driveway providing off-road parking for several vehicles leading to a detached garage with metal up over door, power and light.Gardens
There is a lawned area that extends along the front and side with shrub borders. The rear garden is of a generous size and predominantly level and laid to lawn with paved patio and gate leading to the driveway.Agent’s Notes
Council Tax: Currently Band E
Tenure: Freehold
Mains water. Mains drainage. Mains gas. Mains electricity.
Service Charge: Currently £124.80 per annum (April ’23 – March ’24).
Review Period: Annually in March.
Interested in this property?
Council tax
First listed
3 weeks agoEnergy Performance Certificate
Teal Close, Kingsteignton
Marketed by
Coast & Country - Newton Abbot 78 Queen St Newton Abbot, Devon TQ12 2ERCall agent on 01626 366966
Placebuzz mortgage repayment calculator
Monthly repayment
The Est. Mortgage is for a 25 years repayment mortgage based on a 10% deposit and a 5.5% annual interest. It is only intended as a guide. Make sure you obtain accurate figures from your lender before committing to any mortgage. Your home may be repossessed if you do not keep up repayments on a mortgage.
Teal Close, Kingsteignton - Streetview
DISCLAIMER: Property descriptions and related information displayed on this page are marketing materials provided by Coast & Country - Newton Abbot. Placebuzz does not warrant or accept any responsibility for the accuracy or completeness of the property descriptions or related information provided here and they do not constitute property particulars. Please contact Coast & Country - Newton Abbot for full details and further information.

























