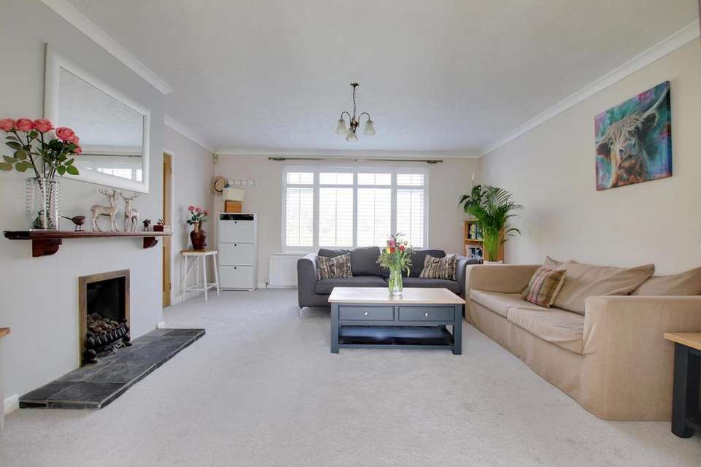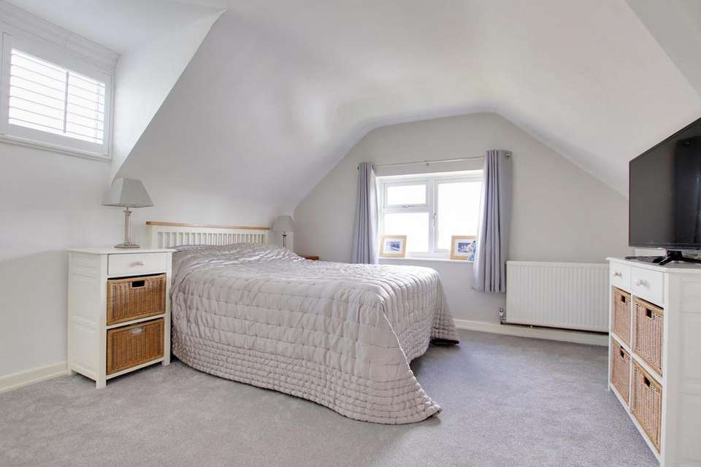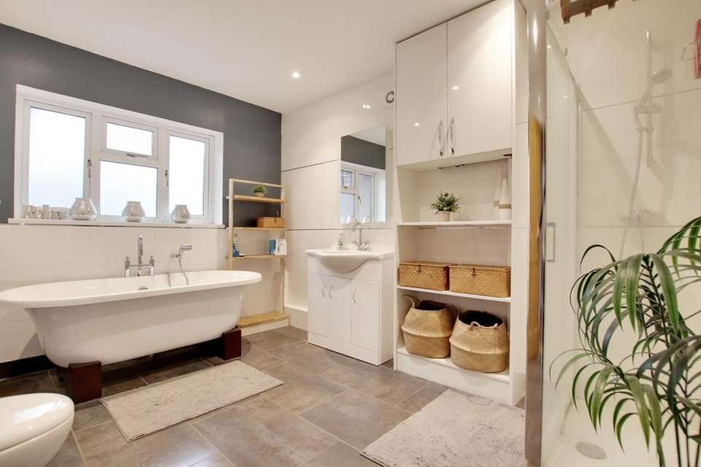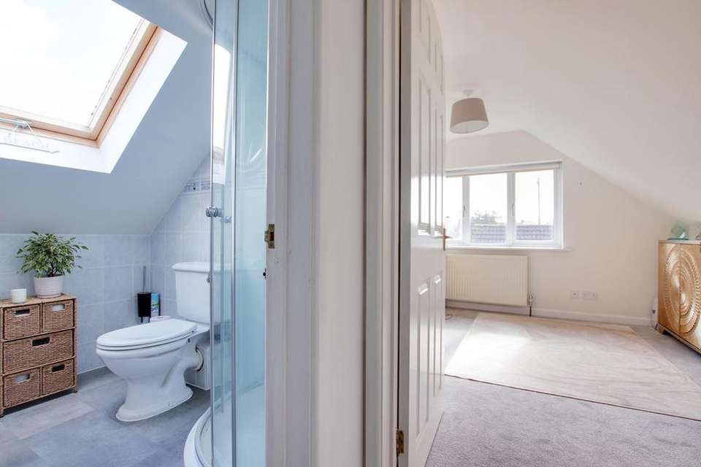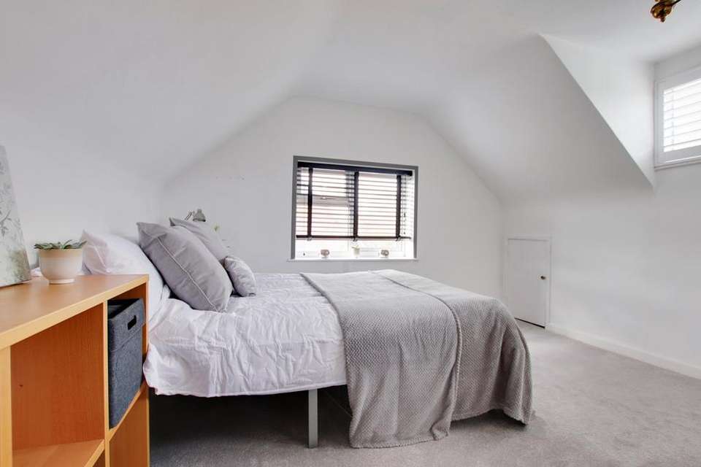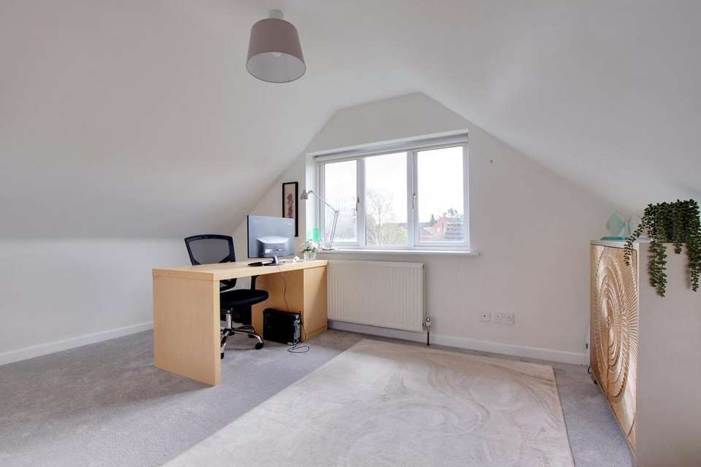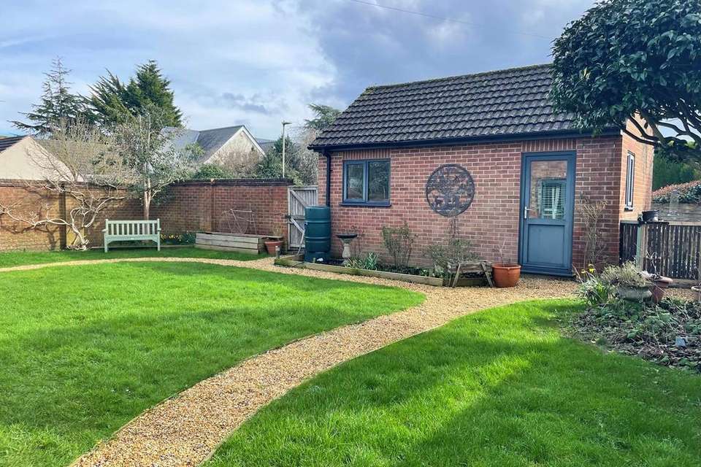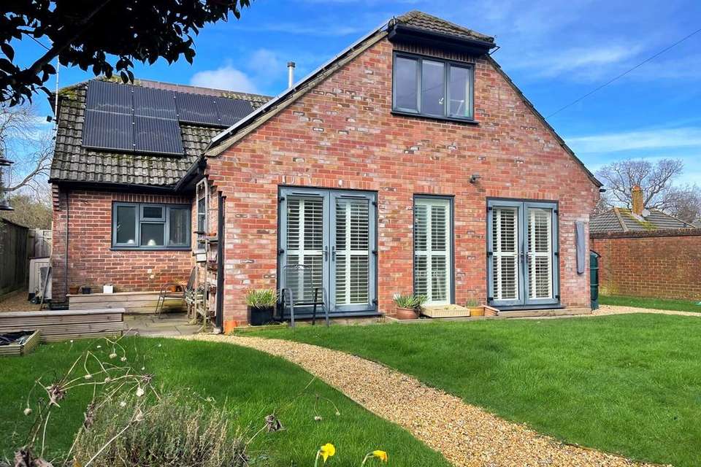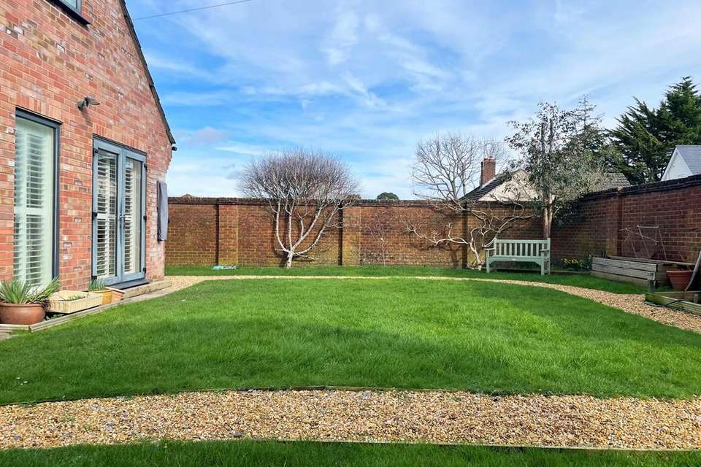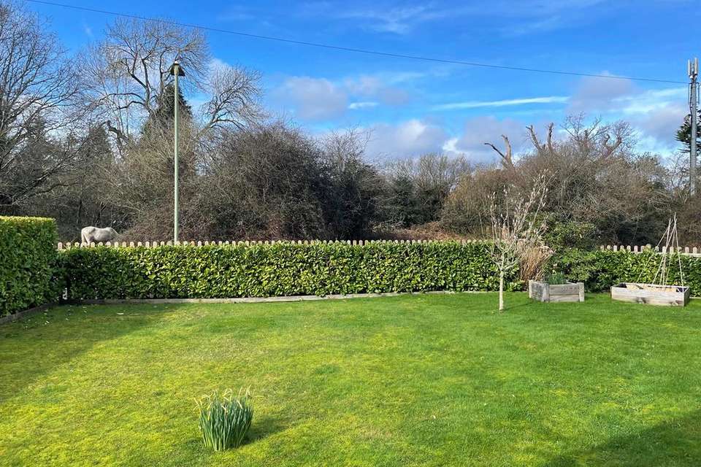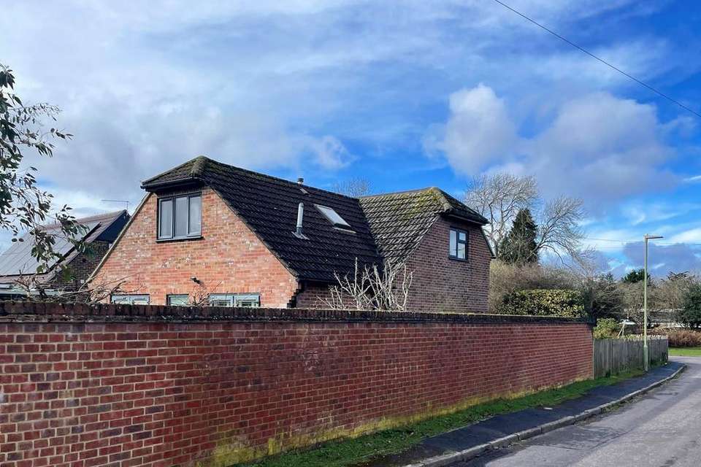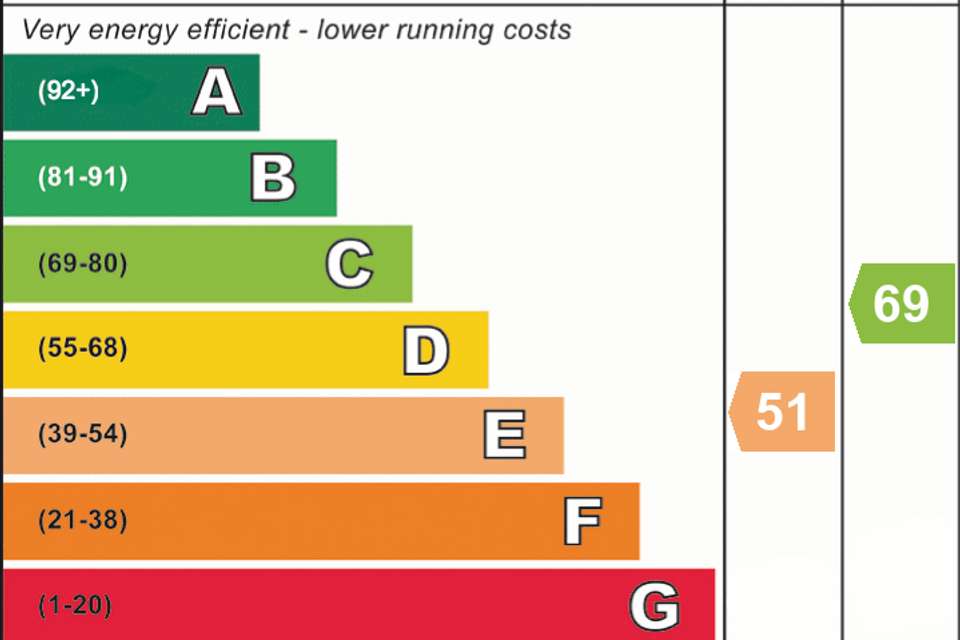3 bedroom detached house for sale
Brockenhurst, SO42detached house
bedrooms
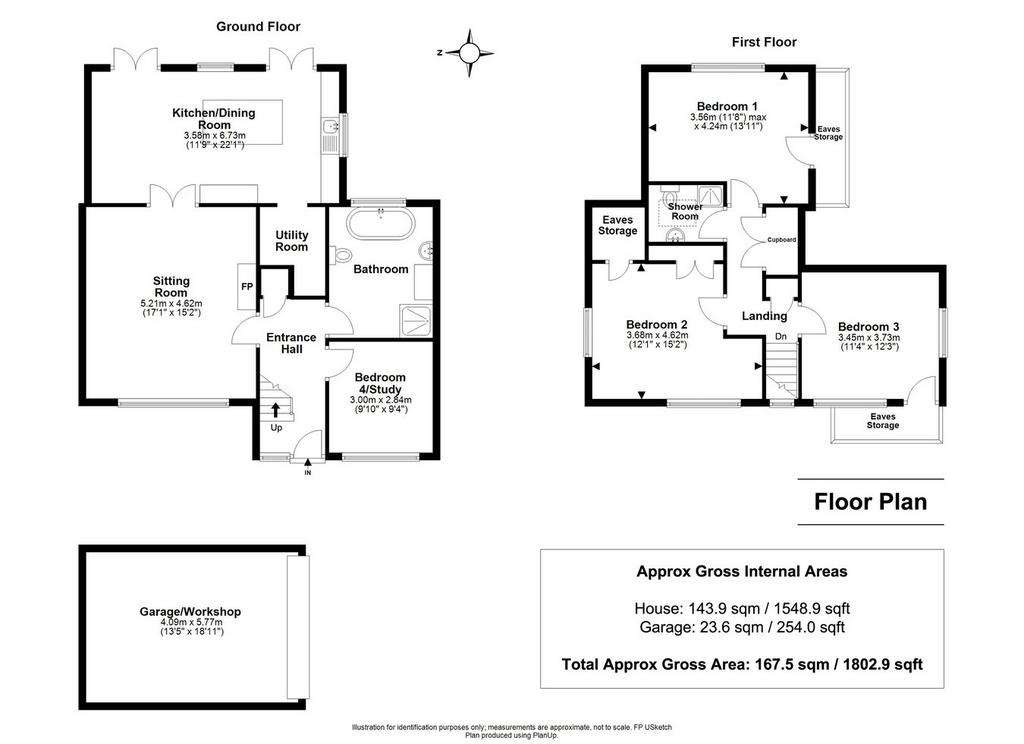
Property photos

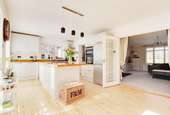
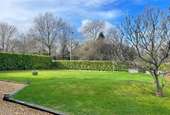
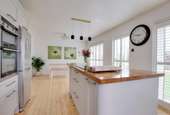
+12
Property description
An excellent three/four bedroom detached property set in a popular cul-de-sac location, in the very heart of the village of Brockenhurst. The property has been extended over recent years to offer well considered and versatile accommodation. The property benefits from well-maintained, enclosed gardens to both the front and rear with a detached garage set to the rear with off street parking.
The property is situated in a prime location in a highly sought after cul-de-sac in the popular village of Brockenhurst. The property is ideally positioned within the cul-de-sac, being very close to a small cut way leading into Grigg Lane, which then leads to the village centre, which is moments away. The village of Brockenhurst offers a good range of local amenities including a butcher, greengrocer and baker, as well as a well-regarded primary school, popular tertiary college, the renowned Brockenhurst Golf Club and an excellent mainline train service to London Waterloo (approximately 90 minutes).The picturesque village of Beaulieu lies 7 miles to the East with the marina of Bucklers Hard on the Beaulieu River. Approximately 4 miles to the south is the Georgian market town of Lymington with its extensive yachting facilities, ferry service to Yarmouth, Isle of Wight and its famous Saturday county market. To the north is the village of Lyndhurst and Junction 1 of the M27 motorway which links to the M3 giving access to London and the south coast.
The property is set back from the road on a sizeable corner plot with secluded attractive, part walled gardens.A large oak framed storm porch is set over the entrance into the property. The welcoming hallway provides access to the ground floor accommodation and stairs ascend to the first floor. An airing cupboard is set off the hall.A study is set to one side which would work equally as a ground floor bedroom if required and is supported with a generous ground floor four-piece bathroom suite with double ended bath and walk in shower cubicle.The front aspect sitting room benefits from a feature gas living flame fireplace with hearth and benefits from views across the delightful front garden. From here double doors leads through into the stylish and light kitchen/dining room which is set across the full width of the property at the rear.The double aspect kitchen has been fitted with modern light grey units with complimentary wooden worksurface, coordinating upstands and an inset sink unit. A central large island offers additional preparation area with storage cupboards set underneath, along with a breakfast bar area. Built-in appliances include a double oven, an induction hob and dishwasher with space for a large fridge/freezer. Two sets of French doors provide access onto the rear terrace and garden and are fitted with wooden plantation shutters and the wooden floor is a further feature of the room.An adjoining utility area offers space and plumbing for appliances and further storage.To the first floor a landing area, with large storage cupboard, links to three double bedrooms.The principal bedroom benefits from built in storage into the eaves with elevated views to the side and a large high level window to the front. The second bedroom is of a good size and set at the rear of the property with elevated views across the locality and gardens whilst the third bedroom benefits from windows to the side and front.A shower room supports these three bedrooms and completes the first floor accommodation.
To the front of the property there is a well-maintained lawn enclosed by picket fencing and hedging with ornamental trees including a magnolia and raised vegetable beds. A side gate from Chestnut Road leads via a gravelled path to the entrance into the property.The rear garden can be assessed along both sides of the house which leads to a private rear garden, partially bounded by an attractive wall providing excellent screening. The garden is mainly laid to lawn with the benefit of a couple of terraced areas ideal for seating and dining. A path leads to gated access to the rear, single detached garage and parking area for two cars. There is a further utility area set behind the garage.
From our office in Brockenhurst turn left and proceed along Brookley Road before taking the first left into Grigg Lane. After a short distance, turn right into Chestnut Road past two road and the property can be found towards the end on the left hand side on the corner.
The property is situated in a prime location in a highly sought after cul-de-sac in the popular village of Brockenhurst. The property is ideally positioned within the cul-de-sac, being very close to a small cut way leading into Grigg Lane, which then leads to the village centre, which is moments away. The village of Brockenhurst offers a good range of local amenities including a butcher, greengrocer and baker, as well as a well-regarded primary school, popular tertiary college, the renowned Brockenhurst Golf Club and an excellent mainline train service to London Waterloo (approximately 90 minutes).The picturesque village of Beaulieu lies 7 miles to the East with the marina of Bucklers Hard on the Beaulieu River. Approximately 4 miles to the south is the Georgian market town of Lymington with its extensive yachting facilities, ferry service to Yarmouth, Isle of Wight and its famous Saturday county market. To the north is the village of Lyndhurst and Junction 1 of the M27 motorway which links to the M3 giving access to London and the south coast.
The property is set back from the road on a sizeable corner plot with secluded attractive, part walled gardens.A large oak framed storm porch is set over the entrance into the property. The welcoming hallway provides access to the ground floor accommodation and stairs ascend to the first floor. An airing cupboard is set off the hall.A study is set to one side which would work equally as a ground floor bedroom if required and is supported with a generous ground floor four-piece bathroom suite with double ended bath and walk in shower cubicle.The front aspect sitting room benefits from a feature gas living flame fireplace with hearth and benefits from views across the delightful front garden. From here double doors leads through into the stylish and light kitchen/dining room which is set across the full width of the property at the rear.The double aspect kitchen has been fitted with modern light grey units with complimentary wooden worksurface, coordinating upstands and an inset sink unit. A central large island offers additional preparation area with storage cupboards set underneath, along with a breakfast bar area. Built-in appliances include a double oven, an induction hob and dishwasher with space for a large fridge/freezer. Two sets of French doors provide access onto the rear terrace and garden and are fitted with wooden plantation shutters and the wooden floor is a further feature of the room.An adjoining utility area offers space and plumbing for appliances and further storage.To the first floor a landing area, with large storage cupboard, links to three double bedrooms.The principal bedroom benefits from built in storage into the eaves with elevated views to the side and a large high level window to the front. The second bedroom is of a good size and set at the rear of the property with elevated views across the locality and gardens whilst the third bedroom benefits from windows to the side and front.A shower room supports these three bedrooms and completes the first floor accommodation.
To the front of the property there is a well-maintained lawn enclosed by picket fencing and hedging with ornamental trees including a magnolia and raised vegetable beds. A side gate from Chestnut Road leads via a gravelled path to the entrance into the property.The rear garden can be assessed along both sides of the house which leads to a private rear garden, partially bounded by an attractive wall providing excellent screening. The garden is mainly laid to lawn with the benefit of a couple of terraced areas ideal for seating and dining. A path leads to gated access to the rear, single detached garage and parking area for two cars. There is a further utility area set behind the garage.
From our office in Brockenhurst turn left and proceed along Brookley Road before taking the first left into Grigg Lane. After a short distance, turn right into Chestnut Road past two road and the property can be found towards the end on the left hand side on the corner.
Interested in this property?
Council tax
First listed
Over a month agoEnergy Performance Certificate
Brockenhurst, SO42
Marketed by
Spencers New Forest - Brockenhurst 56 Brookley Road Brockenhurst SO42 7RAPlacebuzz mortgage repayment calculator
Monthly repayment
The Est. Mortgage is for a 25 years repayment mortgage based on a 10% deposit and a 5.5% annual interest. It is only intended as a guide. Make sure you obtain accurate figures from your lender before committing to any mortgage. Your home may be repossessed if you do not keep up repayments on a mortgage.
Brockenhurst, SO42 - Streetview
DISCLAIMER: Property descriptions and related information displayed on this page are marketing materials provided by Spencers New Forest - Brockenhurst. Placebuzz does not warrant or accept any responsibility for the accuracy or completeness of the property descriptions or related information provided here and they do not constitute property particulars. Please contact Spencers New Forest - Brockenhurst for full details and further information.





