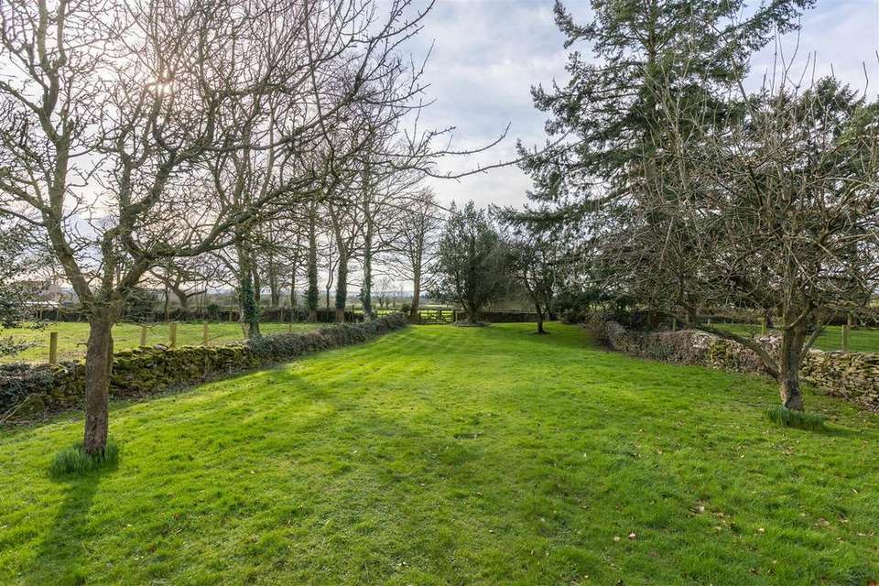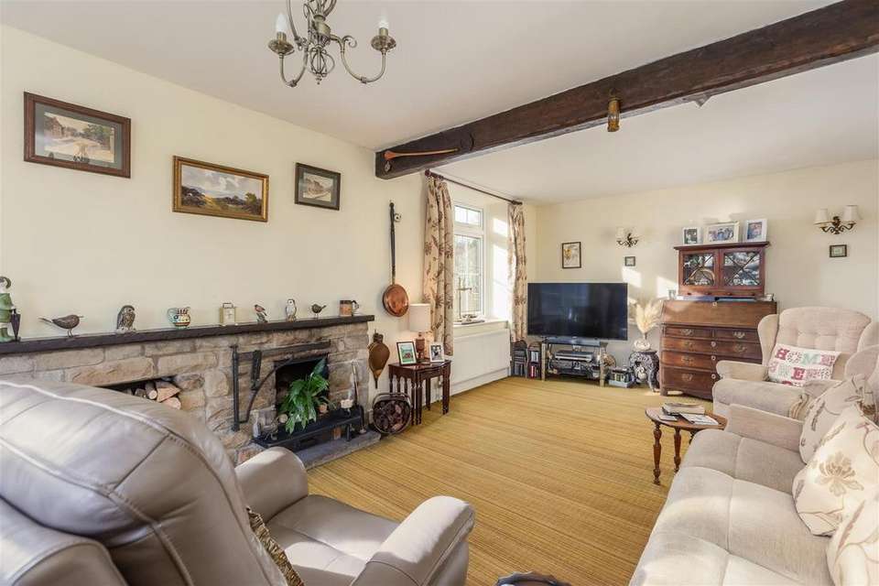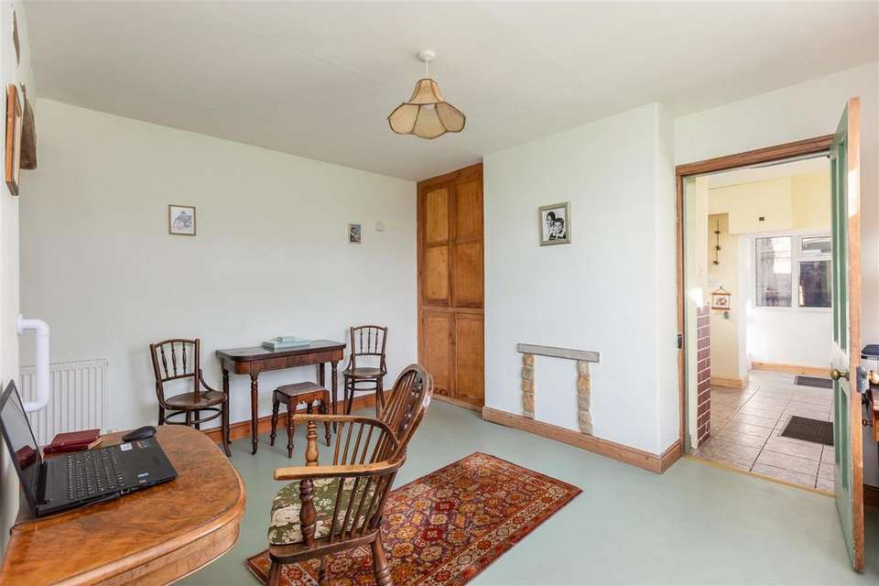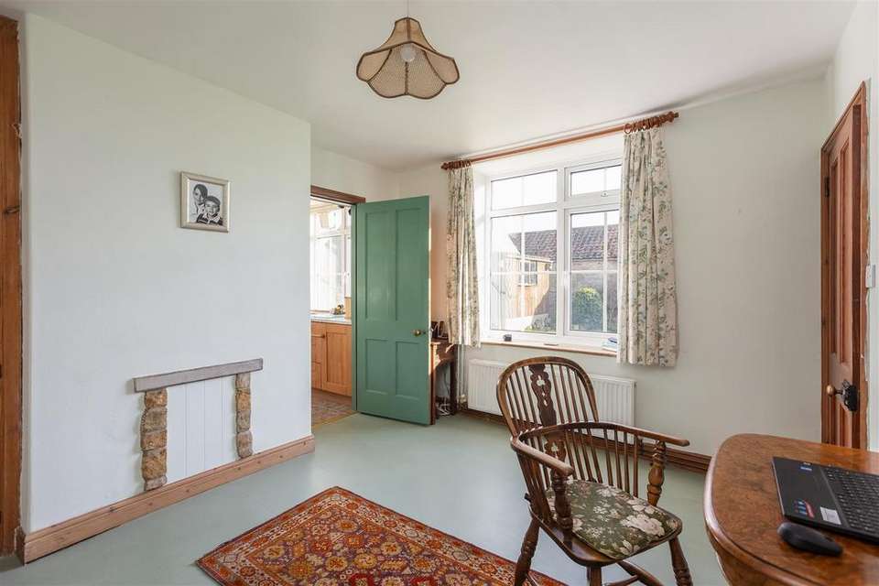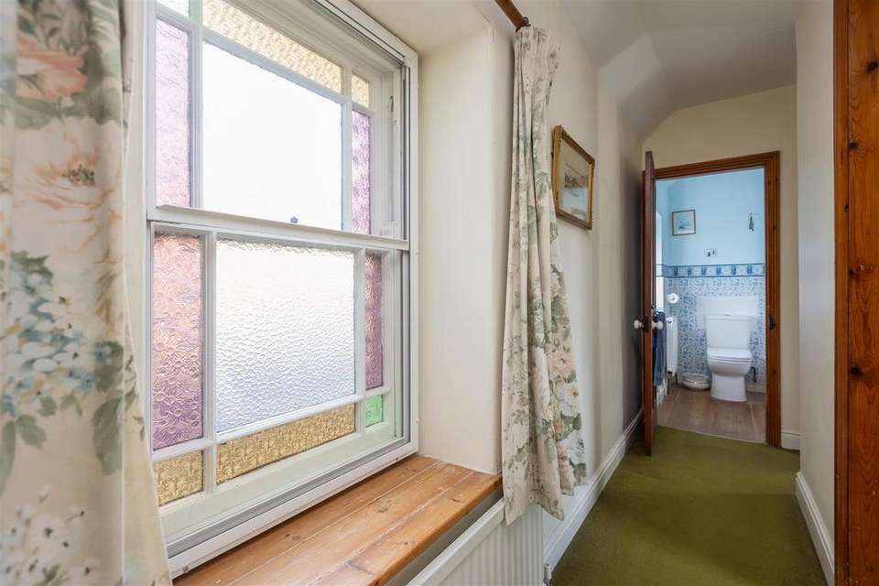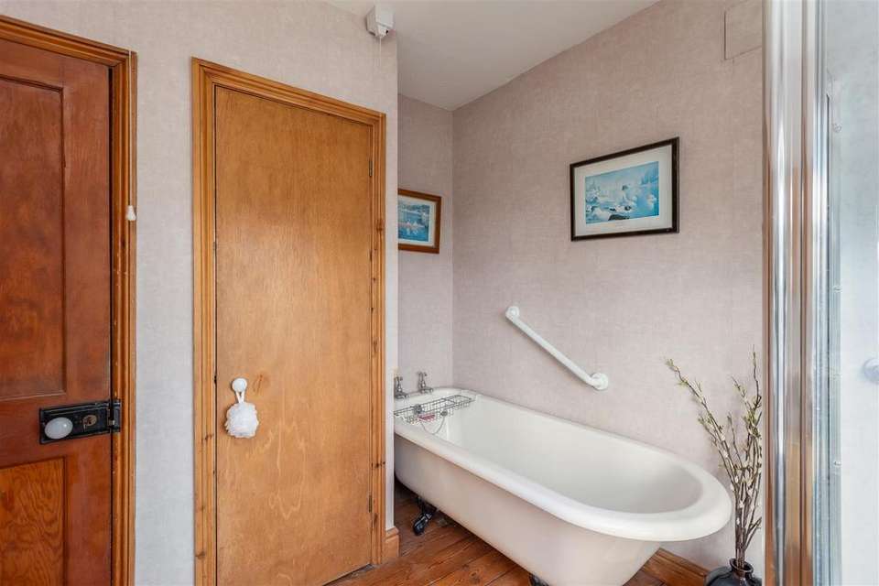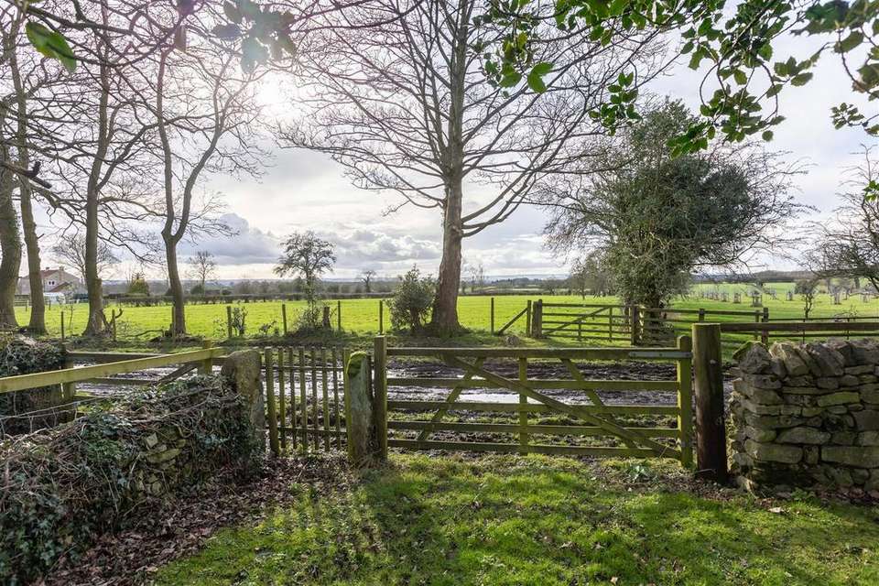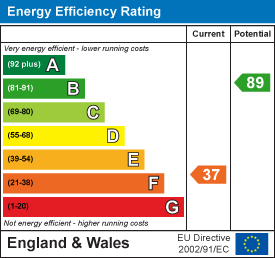3 bedroom detached house for sale
Appleton-Le-Moors, Yorkdetached house
bedrooms
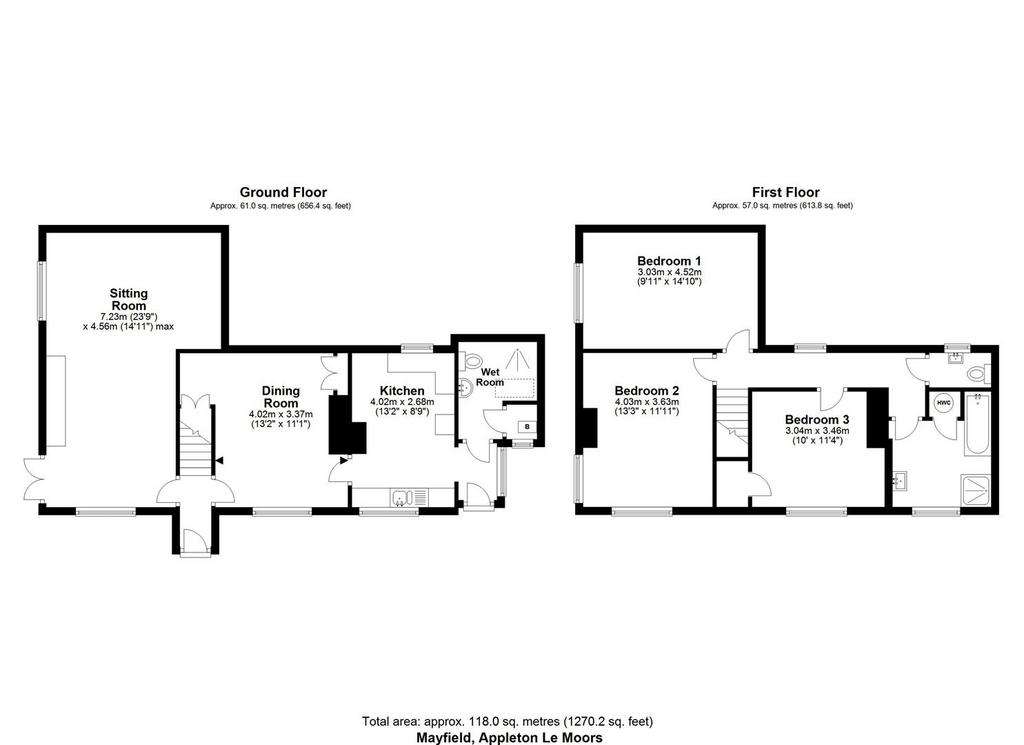
Property photos




+31
Property description
Mayfield is a traditional stone built detached family house occupying a pleasant south facing position set within this attractive village location together with large gardens enjoying views over the surrounding countryside and double garage.
The property which has been well maintained by the present owners enjoys the benefit of oil fired central heating and sealed unit double glazing virtually throughout and offers accommodation on two floors comprising entrance, spacious double aspect sittingroom, dining room, kitchen and wet room on the ground floor with three double bedrooms, bathroom and separate w.c. on the first floor.
Externally there is a gravelled driveway providing turning and parking area which leads to a double garage beyond, extensive gardens comprise lawned areas with well planted beds and borders.
Appleton le Moors is a delightful moorland village sitting within the heart of the North York Moors National Park hosting a variety of traditional stone built properties situated along a wide main street.
Viewing of this unique property is highly recommended to fully appreciate the property which is on offer.
Front Entrance Hall - uPVC front door with small paned opaque window leads to entrance with radiator, telephone point, coat hooks, radiator and staircase with handrail to first floor.
Sitting Room - Double aspect with uPVC windows and double opening doors to stone flagged sitting area; stone built fireplace with over mantle and stone hearth ( open flue ); open beam to ceiling, wall light points, television aerial point, three radiators.
Dining Room - With uPVC window with polished window sill, two radiators, understairs storage cupboard, built in floor to ceiling cupboards to recess and telephone point.
Kitchen - With wall and floor units including stainless steel 1.5 bowl sink unit with drainer and mixer taps; worktops and tiled splash-backs.
uPVC windows giving double aspect, tiled floor, beam to ceiling, brick built fireplace with timber over mantel. Radiator. Opening to:
Rear Entrance - With uPVC window and door; radidator.
Wet Room - Good sized recently fitted wet room with shower, wash hand basin and low flush w.c.,; velux roof light, access to loft area, spot lights to ceiling and chrome towel rail/radiator.
Access to BOILER CUPBOARD containing oil fired central heating boiler.
First Floor Landing - With original stain glass window having secondary glazing; radiator, smoke alarm.
Bedroom One - Double aspect with uPVC windows, radiator. Superb views are enjoyed over the gardens and countryside beyond.
Bedroom Two - uPVC window, radiator and access to roof space. Superb views over the garden and surrounding countryside.
Bedroom Three - uPVC window, radiator and deep built in storage cupboard.
Bathroom - Claw foot bath, shower cubicle with shower unit with Mira shower, pedestal wash hand basin; stripped tongue and groove flooring, radiator, access to loft area, radiator and access to loft access.
Cloakroom - uPVC window, radiator, low flush w.c.,, basin in built in tiled inset sitting in the window space, tiled splash-backs.
External - A five barred gate leads to gravelled driveway which provides a good turning and parking area and give access to a DETACHED DOUBLE GARAGE with electrically operated roller door, power, alarm and light and to one end of the garage there is a workshop; space.
The attractive gardens lie to the front and side and extend down to the Green Lane with Mayfield having access onto this lane. The gardens comprise lawned areas with borders and beds of mature flowering plants, spring flowering bulbs, bushes, shrubs and trees with views to the open countryside beyond.
GREENHOUSE, GARDEN SHEDS.
Services - Mains electricity, water and drainage.
Oil fired central heating.
Wireless thermostat control for the central heating.
The property which has been well maintained by the present owners enjoys the benefit of oil fired central heating and sealed unit double glazing virtually throughout and offers accommodation on two floors comprising entrance, spacious double aspect sittingroom, dining room, kitchen and wet room on the ground floor with three double bedrooms, bathroom and separate w.c. on the first floor.
Externally there is a gravelled driveway providing turning and parking area which leads to a double garage beyond, extensive gardens comprise lawned areas with well planted beds and borders.
Appleton le Moors is a delightful moorland village sitting within the heart of the North York Moors National Park hosting a variety of traditional stone built properties situated along a wide main street.
Viewing of this unique property is highly recommended to fully appreciate the property which is on offer.
Front Entrance Hall - uPVC front door with small paned opaque window leads to entrance with radiator, telephone point, coat hooks, radiator and staircase with handrail to first floor.
Sitting Room - Double aspect with uPVC windows and double opening doors to stone flagged sitting area; stone built fireplace with over mantle and stone hearth ( open flue ); open beam to ceiling, wall light points, television aerial point, three radiators.
Dining Room - With uPVC window with polished window sill, two radiators, understairs storage cupboard, built in floor to ceiling cupboards to recess and telephone point.
Kitchen - With wall and floor units including stainless steel 1.5 bowl sink unit with drainer and mixer taps; worktops and tiled splash-backs.
uPVC windows giving double aspect, tiled floor, beam to ceiling, brick built fireplace with timber over mantel. Radiator. Opening to:
Rear Entrance - With uPVC window and door; radidator.
Wet Room - Good sized recently fitted wet room with shower, wash hand basin and low flush w.c.,; velux roof light, access to loft area, spot lights to ceiling and chrome towel rail/radiator.
Access to BOILER CUPBOARD containing oil fired central heating boiler.
First Floor Landing - With original stain glass window having secondary glazing; radiator, smoke alarm.
Bedroom One - Double aspect with uPVC windows, radiator. Superb views are enjoyed over the gardens and countryside beyond.
Bedroom Two - uPVC window, radiator and access to roof space. Superb views over the garden and surrounding countryside.
Bedroom Three - uPVC window, radiator and deep built in storage cupboard.
Bathroom - Claw foot bath, shower cubicle with shower unit with Mira shower, pedestal wash hand basin; stripped tongue and groove flooring, radiator, access to loft area, radiator and access to loft access.
Cloakroom - uPVC window, radiator, low flush w.c.,, basin in built in tiled inset sitting in the window space, tiled splash-backs.
External - A five barred gate leads to gravelled driveway which provides a good turning and parking area and give access to a DETACHED DOUBLE GARAGE with electrically operated roller door, power, alarm and light and to one end of the garage there is a workshop; space.
The attractive gardens lie to the front and side and extend down to the Green Lane with Mayfield having access onto this lane. The gardens comprise lawned areas with borders and beds of mature flowering plants, spring flowering bulbs, bushes, shrubs and trees with views to the open countryside beyond.
GREENHOUSE, GARDEN SHEDS.
Services - Mains electricity, water and drainage.
Oil fired central heating.
Wireless thermostat control for the central heating.
Interested in this property?
Council tax
First listed
Over a month agoEnergy Performance Certificate
Appleton-Le-Moors, York
Marketed by
BoultonCooper - Pickering St George's House Pickering YO18 7AEPlacebuzz mortgage repayment calculator
Monthly repayment
The Est. Mortgage is for a 25 years repayment mortgage based on a 10% deposit and a 5.5% annual interest. It is only intended as a guide. Make sure you obtain accurate figures from your lender before committing to any mortgage. Your home may be repossessed if you do not keep up repayments on a mortgage.
Appleton-Le-Moors, York - Streetview
DISCLAIMER: Property descriptions and related information displayed on this page are marketing materials provided by BoultonCooper - Pickering. Placebuzz does not warrant or accept any responsibility for the accuracy or completeness of the property descriptions or related information provided here and they do not constitute property particulars. Please contact BoultonCooper - Pickering for full details and further information.


