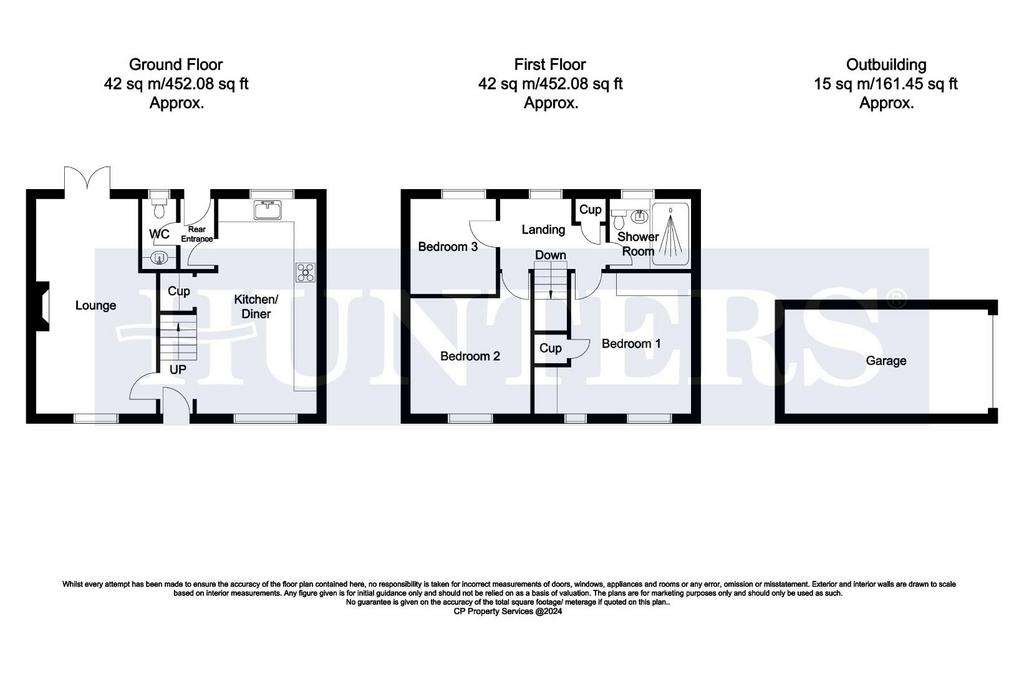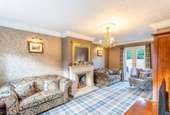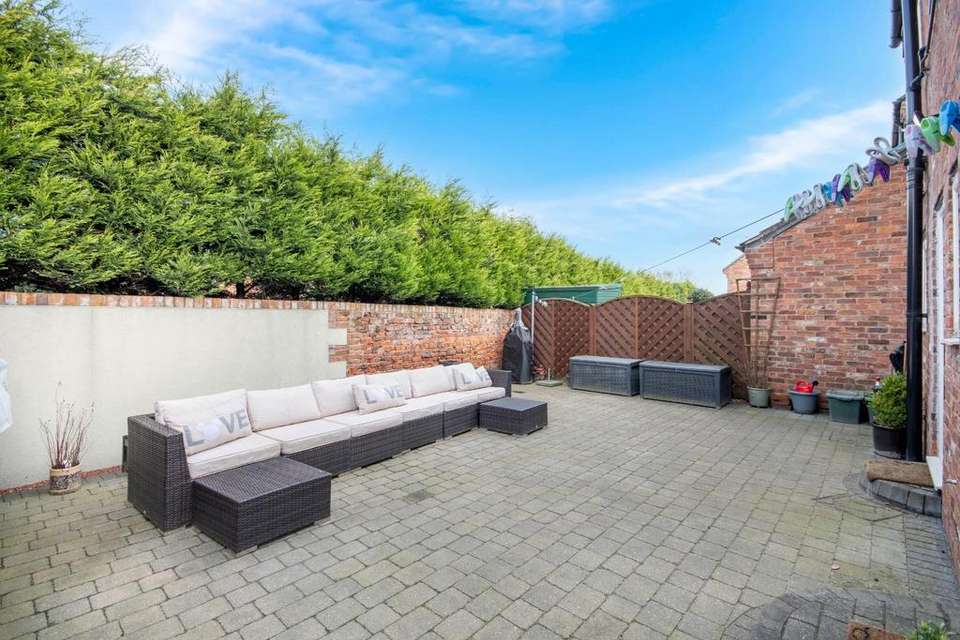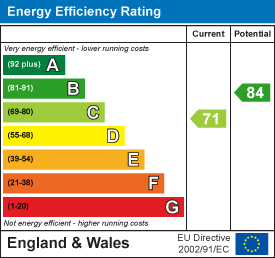3 bedroom link-detached house for sale
Austerfield, Doncasterdetached house
bedrooms

Property photos




+11
Property description
Situated in a quiet cul de sac off the main A614 through Austerfield this 3 bedroom link detached property has been improved and modernised by the current owners which includes an open plan kitchen and dining area with underfloor heating among others and demands early inspection to appreciate the accommodation on offer. EARLY VIEWING RECOMMENDED.
Situated in a quiet cul de sac off the main A614 through Austerfield this 3 bedroom detached property has been improved and modernised by the current owners which includes an open plan kitchen and dining area with underfloor heating among others and demands early inspection to appreciate the accommodation on offer. EARLY VIEWING RECOMMENDED.
Description - Briefly the property comprises lounge, kitchen diner, downstairs cloakroom to the ground floor and three bedrooms and shower room to the first floor, whilst outside is a low maintenance garden to the rear with off street parking to the front and a separate single garage. The property benefits from gas central heating and double glazing and other features including underfloor heating to the kitchen diner, solid wood doors, garage and boarded loft. Austerfield is a village lying 1 mile to the north east of the market town of Bawtry which has a wealth of amenities including shops, boutiques, pubs, restaurants, medical centre, library, leisure facilities and a hotel. The village of Austerfield has the Mayflower Bar Eatery and Boutique Inn along with Austerfield study centre. Bawtry Golf and Country Club is also close by.
Accommodation - The property is accessed via a black composite door with two glass panels with overhanging porch which leads into:
Kitchen Diner - 4.16m x 5.58m (13'7" x 18'3") - Range of wall and base units in cream with complementary worktops, space for range cooker with extractor fan, integrated washing machine, fridge freezer and dishwasher, ceramic sink with mixer tap and tiled splashback, telephone point, wood panel flooring, spotlights to ceiling, lighting under wall units and within display cabinets, understairs coffee bar with granite worktop, storage and lighting, windows to the front and rear elevation. Door into Entrance Hallway, stairs rising to first floor landing.
Door leading into:
Lounge - 3.18m x 5.59m (10'5" x 18'4") - Central feature fireplace with gas flame effect fire in surround, ornate coving to ceiling with rose, two tv points, window to front elevation and double doors leading onto the rear garden, two radiators.
Rear Entrance Passage - Providing access to the downstairs cloakroom and kitchen diner, coat hanging space, ceramic tiled flooring, black composite door to the rear with two glass panels, radiator.
Cloakroom - Oval wash basin with mixer tap cupboard under and splashback, w.c. ceramic tiled flooring, extractor fan to ceiling, towel holder, radiator and window to the rear elevation.
First Floor Landing - 2.87m x 1.54m (9'4" x 5'0") - Giving access to the three bedrooms and shower room. Cupboard with shelving housing the Worcester boiler, window to the rear elevation and radiator.
Bedroom One - 4.16m x 3.81m (13'7" x 12'5") - Fitted wardrobe, separate fitted drawers and cupboard, Two window to the front elevation and radiator, laminate flooring, TV point.
Bedroomtwo - 3.15m x 3.02m (10'4" x 9'10") - Laminate flooring, loft hatch, window to the front elevation and radiator.
Bedroom Three - 2.25 x 1.89m (7'4" x 6'2") - Built in wardrobes with three sliding doors and central mirror, telephone point, window to the rear elevation and radiator.
Shower Room - 2.17m x 1.75m (7'1" x 5'8") - Tiled throughout with walk in shower with rainfall shower head and handheld unit, wash hand basin in unit with low level flush w.c, cupboard under and mixer tap over. Spotlights to ceiling, wood effect flooring, chrome towel radiator, window to the rear elevation, extactor fan.
Externally - The low maintenance rear garden is laid to block paving with wood fencing to both sides and a brick wall to the rear. There is a side gate, outside tap and security light.
The front is laid to block paving allowing off street parking for multiple vehicles leading to a separate Garage with lawn running to the side.
Garage - 2.76m x 5.48m (9'0" x 17'11") - Up and over door with power and lighting, fusebox, shelving and roof storage. External vent for tumble dryer.
Council Tax - Through enquiry of the Doncaster Council we have been advised that the property is in Rating Band "D".
Tenure - Freehold -
Situated in a quiet cul de sac off the main A614 through Austerfield this 3 bedroom detached property has been improved and modernised by the current owners which includes an open plan kitchen and dining area with underfloor heating among others and demands early inspection to appreciate the accommodation on offer. EARLY VIEWING RECOMMENDED.
Description - Briefly the property comprises lounge, kitchen diner, downstairs cloakroom to the ground floor and three bedrooms and shower room to the first floor, whilst outside is a low maintenance garden to the rear with off street parking to the front and a separate single garage. The property benefits from gas central heating and double glazing and other features including underfloor heating to the kitchen diner, solid wood doors, garage and boarded loft. Austerfield is a village lying 1 mile to the north east of the market town of Bawtry which has a wealth of amenities including shops, boutiques, pubs, restaurants, medical centre, library, leisure facilities and a hotel. The village of Austerfield has the Mayflower Bar Eatery and Boutique Inn along with Austerfield study centre. Bawtry Golf and Country Club is also close by.
Accommodation - The property is accessed via a black composite door with two glass panels with overhanging porch which leads into:
Kitchen Diner - 4.16m x 5.58m (13'7" x 18'3") - Range of wall and base units in cream with complementary worktops, space for range cooker with extractor fan, integrated washing machine, fridge freezer and dishwasher, ceramic sink with mixer tap and tiled splashback, telephone point, wood panel flooring, spotlights to ceiling, lighting under wall units and within display cabinets, understairs coffee bar with granite worktop, storage and lighting, windows to the front and rear elevation. Door into Entrance Hallway, stairs rising to first floor landing.
Door leading into:
Lounge - 3.18m x 5.59m (10'5" x 18'4") - Central feature fireplace with gas flame effect fire in surround, ornate coving to ceiling with rose, two tv points, window to front elevation and double doors leading onto the rear garden, two radiators.
Rear Entrance Passage - Providing access to the downstairs cloakroom and kitchen diner, coat hanging space, ceramic tiled flooring, black composite door to the rear with two glass panels, radiator.
Cloakroom - Oval wash basin with mixer tap cupboard under and splashback, w.c. ceramic tiled flooring, extractor fan to ceiling, towel holder, radiator and window to the rear elevation.
First Floor Landing - 2.87m x 1.54m (9'4" x 5'0") - Giving access to the three bedrooms and shower room. Cupboard with shelving housing the Worcester boiler, window to the rear elevation and radiator.
Bedroom One - 4.16m x 3.81m (13'7" x 12'5") - Fitted wardrobe, separate fitted drawers and cupboard, Two window to the front elevation and radiator, laminate flooring, TV point.
Bedroomtwo - 3.15m x 3.02m (10'4" x 9'10") - Laminate flooring, loft hatch, window to the front elevation and radiator.
Bedroom Three - 2.25 x 1.89m (7'4" x 6'2") - Built in wardrobes with three sliding doors and central mirror, telephone point, window to the rear elevation and radiator.
Shower Room - 2.17m x 1.75m (7'1" x 5'8") - Tiled throughout with walk in shower with rainfall shower head and handheld unit, wash hand basin in unit with low level flush w.c, cupboard under and mixer tap over. Spotlights to ceiling, wood effect flooring, chrome towel radiator, window to the rear elevation, extactor fan.
Externally - The low maintenance rear garden is laid to block paving with wood fencing to both sides and a brick wall to the rear. There is a side gate, outside tap and security light.
The front is laid to block paving allowing off street parking for multiple vehicles leading to a separate Garage with lawn running to the side.
Garage - 2.76m x 5.48m (9'0" x 17'11") - Up and over door with power and lighting, fusebox, shelving and roof storage. External vent for tumble dryer.
Council Tax - Through enquiry of the Doncaster Council we have been advised that the property is in Rating Band "D".
Tenure - Freehold -
Interested in this property?
Council tax
First listed
Over a month agoEnergy Performance Certificate
Austerfield, Doncaster
Marketed by
Hunters - Bawtry 6 High Street, Bawtry Doncaster, South Yorkshire DN10 6JECall agent on 01302 710773
Placebuzz mortgage repayment calculator
Monthly repayment
The Est. Mortgage is for a 25 years repayment mortgage based on a 10% deposit and a 5.5% annual interest. It is only intended as a guide. Make sure you obtain accurate figures from your lender before committing to any mortgage. Your home may be repossessed if you do not keep up repayments on a mortgage.
Austerfield, Doncaster - Streetview
DISCLAIMER: Property descriptions and related information displayed on this page are marketing materials provided by Hunters - Bawtry. Placebuzz does not warrant or accept any responsibility for the accuracy or completeness of the property descriptions or related information provided here and they do not constitute property particulars. Please contact Hunters - Bawtry for full details and further information.
















