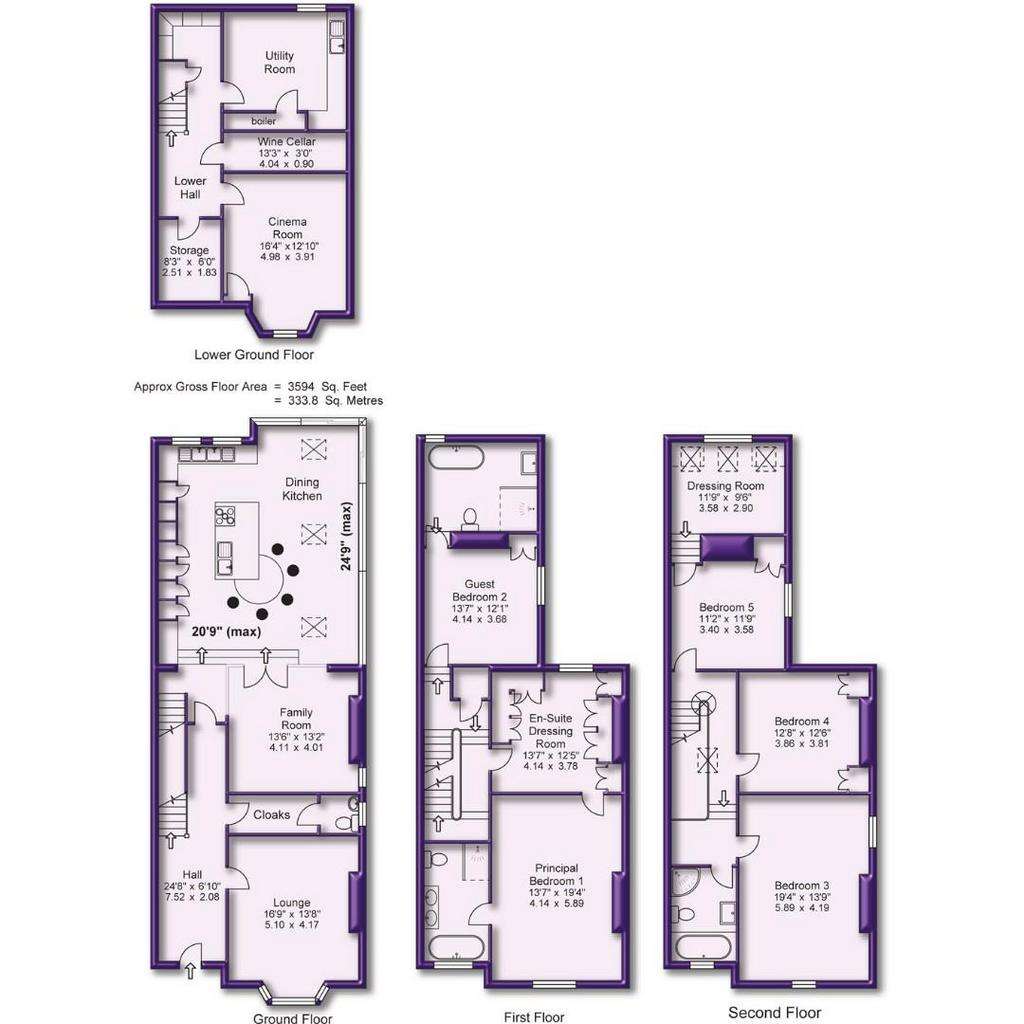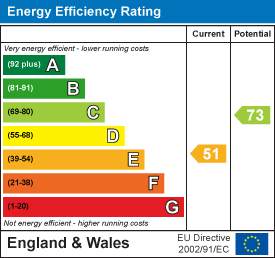5 bedroom semi-detached house for sale
Albert Square, Bowdonsemi-detached house
bedrooms

Property photos




+31
Property description
A STUNNING PERIOD SEMI DETACHED FAMILY HOME WITH HIGH SPECIFICATION FIXTURES AND FITTINGS THROUGHOUT POSITIONED IN THIS MOST DESIRABLE LOCATION WITHIN WALKING DISTANCE OF HALE VILLAGE, ALTRINCHAM TOWN CENTRE AND WITHIN CATCHMENT OF EXCELLENT LOCAL SCHOOLS. 3594 SQFT
Hall. WC. Lounge. Family Room. 500sqft Open Plan Dining Kitchen. Cinema Room. Wine Cellar. Utility Room. Five Double Bedrooms. Three Bathrooms. Driveway. Landscaped Garden with Entertaining Area. No Chain!
A stunning Victorian Semi Detached family home with beautifully appointed accommodation arranged over Four Floors, extending to approximately 3600 square foot including Converted Cellars and stylishly appointed throughout with superb specification fixtures and fittings.
The stylishly, contemporary design theme sits comfortably next period features which include intricate high corniced ceilings, original windows, original or reproduction fireplaces, custom built wardrobes and furniture and an impressive spindle balustrade staircase returning through the floors.
The location is supreme in this desirable square perfectly located within a moments walk of Altrincham Town Centre, its facilities, the popular Market Quarter and The Metrolink and also within walking distance of Hale Village with its range of fashionable shops, restaurants and bars. In addition, the property is perfectly located for Altrincham Boys' and Girls' Grammar Schools.
The accommodation provides a spacious Hall with cloak room and Ground Floor WC off.
The Lounge has an impressive fireplace feature and a window to the front.
An informal Family Living Room has glazed doors and windows looking through to the fantastic 500 square foot Dining Kitchen. This features full height windows with sliding patio doors giving access to and enjoying an aspect of the gardens.
The Kitchen is fitted with an extensive range of units arranged around a central island unit incorporating a circular dining table. Integrated Miele appliances include double ovens, steam over and microwave, induction hob, wine fridges, dishwasher and freestanding American style fridge freezer.
Lower Ground Floor Converted Cellars provide a Cinema Room/Den, Wine Cellar and Utility Room in addition to providing excellent storage
Over the Two Upper Floors are Five Bedrooms served by Three Bath/Shower Room facilities, Two being En Suite and including a Principal Bedroom Suite of Bedroom, fitted Dressing Room and Bathroom, with a further Bedroom also having a Dressing Room En Suite.
Externally, a Driveway provides good off street Parking.
The rear Garden has been professionally landscaped with low maintenance in mind providing paved path and patio areas, accessed via the glazed doors from the Dining Kitchen, enclosed within areas of artificial lawn and having further sitting areas with a Garden Kitchen and BBQ, enclosed with modern design timber fencing and walling. Tall laurel hedging provides a mature backdrop and screening.
A truly stunning property appointed to the highest specification, offered for sale with no chain!
- Freehold
- Council Tax Band G
Hall. WC. Lounge. Family Room. 500sqft Open Plan Dining Kitchen. Cinema Room. Wine Cellar. Utility Room. Five Double Bedrooms. Three Bathrooms. Driveway. Landscaped Garden with Entertaining Area. No Chain!
A stunning Victorian Semi Detached family home with beautifully appointed accommodation arranged over Four Floors, extending to approximately 3600 square foot including Converted Cellars and stylishly appointed throughout with superb specification fixtures and fittings.
The stylishly, contemporary design theme sits comfortably next period features which include intricate high corniced ceilings, original windows, original or reproduction fireplaces, custom built wardrobes and furniture and an impressive spindle balustrade staircase returning through the floors.
The location is supreme in this desirable square perfectly located within a moments walk of Altrincham Town Centre, its facilities, the popular Market Quarter and The Metrolink and also within walking distance of Hale Village with its range of fashionable shops, restaurants and bars. In addition, the property is perfectly located for Altrincham Boys' and Girls' Grammar Schools.
The accommodation provides a spacious Hall with cloak room and Ground Floor WC off.
The Lounge has an impressive fireplace feature and a window to the front.
An informal Family Living Room has glazed doors and windows looking through to the fantastic 500 square foot Dining Kitchen. This features full height windows with sliding patio doors giving access to and enjoying an aspect of the gardens.
The Kitchen is fitted with an extensive range of units arranged around a central island unit incorporating a circular dining table. Integrated Miele appliances include double ovens, steam over and microwave, induction hob, wine fridges, dishwasher and freestanding American style fridge freezer.
Lower Ground Floor Converted Cellars provide a Cinema Room/Den, Wine Cellar and Utility Room in addition to providing excellent storage
Over the Two Upper Floors are Five Bedrooms served by Three Bath/Shower Room facilities, Two being En Suite and including a Principal Bedroom Suite of Bedroom, fitted Dressing Room and Bathroom, with a further Bedroom also having a Dressing Room En Suite.
Externally, a Driveway provides good off street Parking.
The rear Garden has been professionally landscaped with low maintenance in mind providing paved path and patio areas, accessed via the glazed doors from the Dining Kitchen, enclosed within areas of artificial lawn and having further sitting areas with a Garden Kitchen and BBQ, enclosed with modern design timber fencing and walling. Tall laurel hedging provides a mature backdrop and screening.
A truly stunning property appointed to the highest specification, offered for sale with no chain!
- Freehold
- Council Tax Band G
Council tax
First listed
Over a month agoEnergy Performance Certificate
Albert Square, Bowdon
Placebuzz mortgage repayment calculator
Monthly repayment
The Est. Mortgage is for a 25 years repayment mortgage based on a 10% deposit and a 5.5% annual interest. It is only intended as a guide. Make sure you obtain accurate figures from your lender before committing to any mortgage. Your home may be repossessed if you do not keep up repayments on a mortgage.
Albert Square, Bowdon - Streetview
DISCLAIMER: Property descriptions and related information displayed on this page are marketing materials provided by Watersons - Hale. Placebuzz does not warrant or accept any responsibility for the accuracy or completeness of the property descriptions or related information provided here and they do not constitute property particulars. Please contact Watersons - Hale for full details and further information.




































