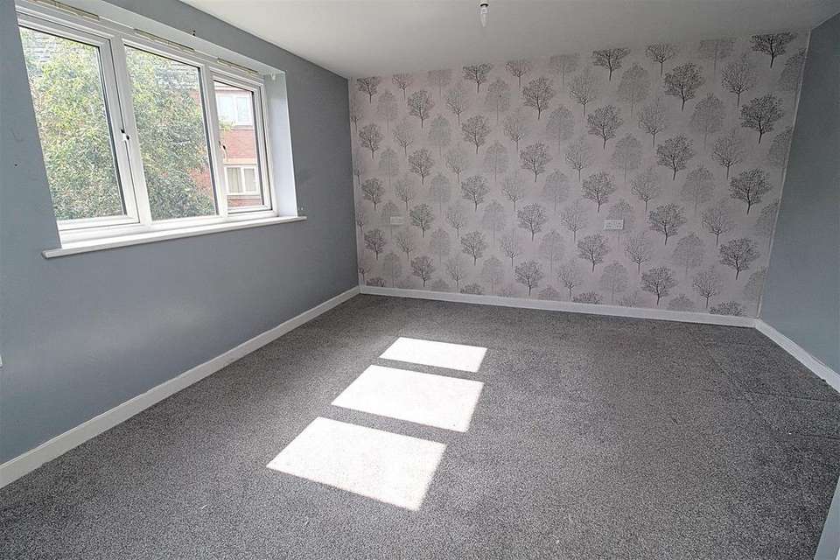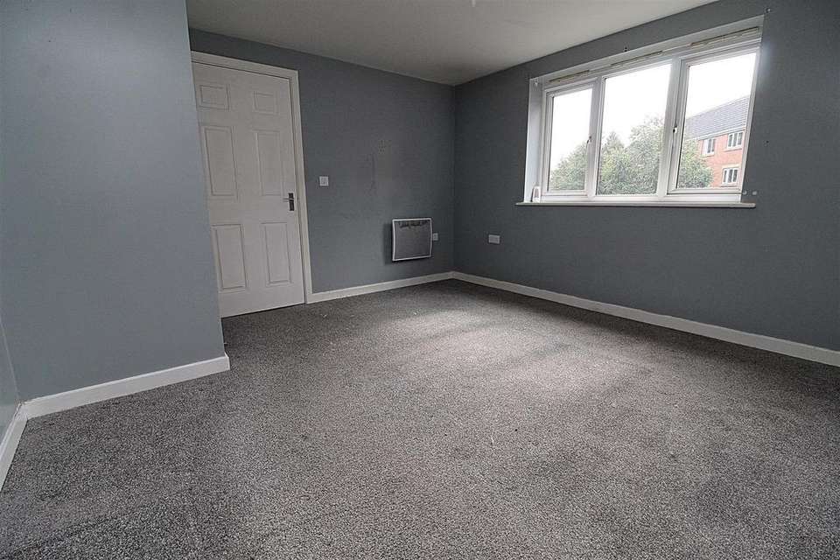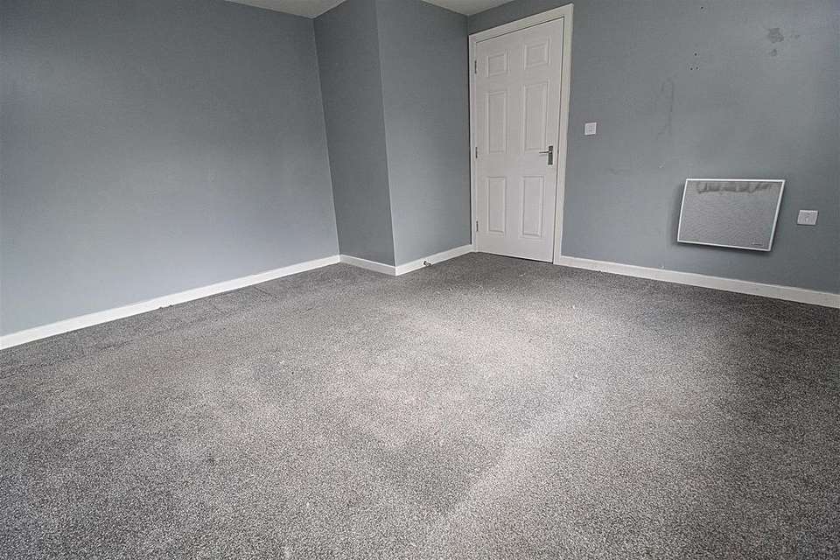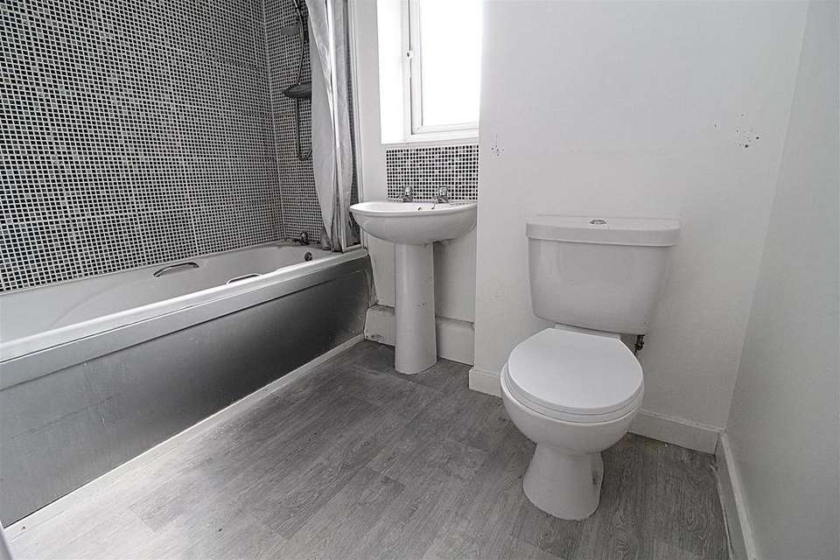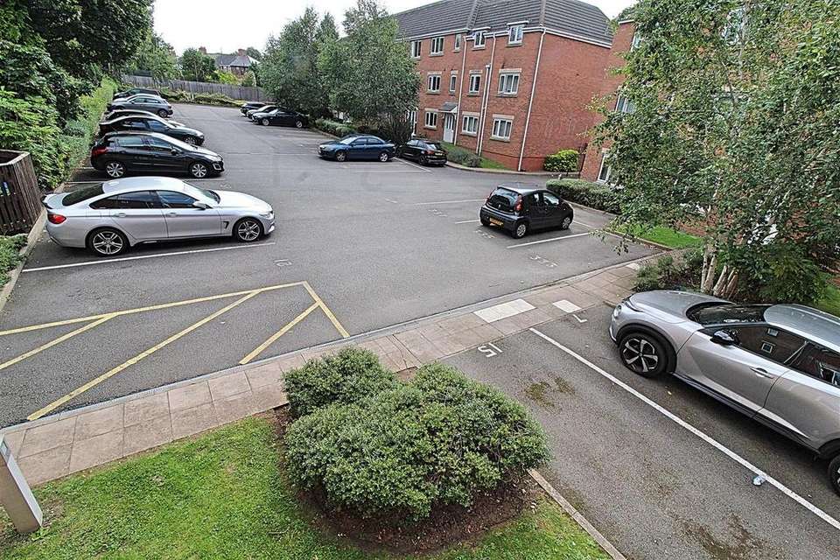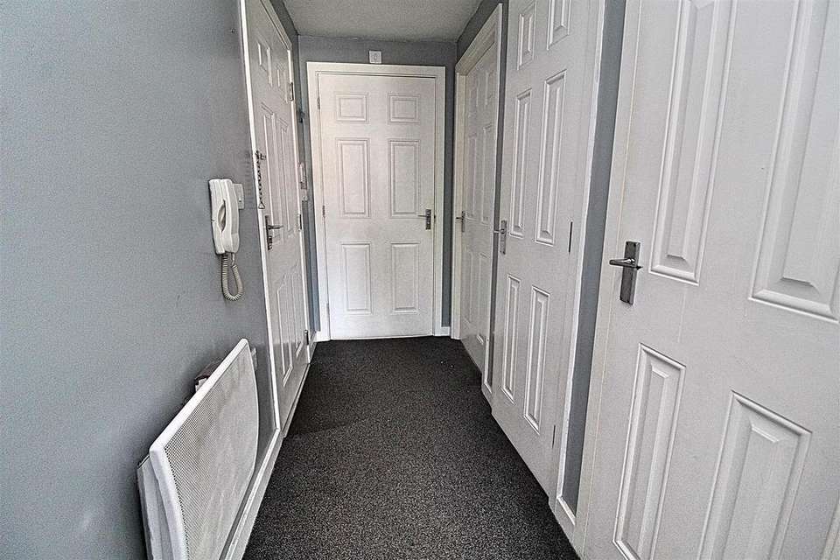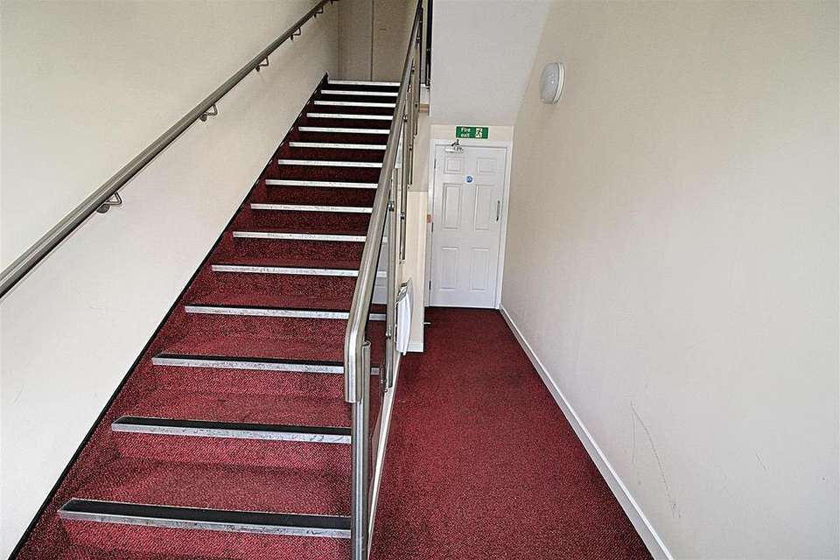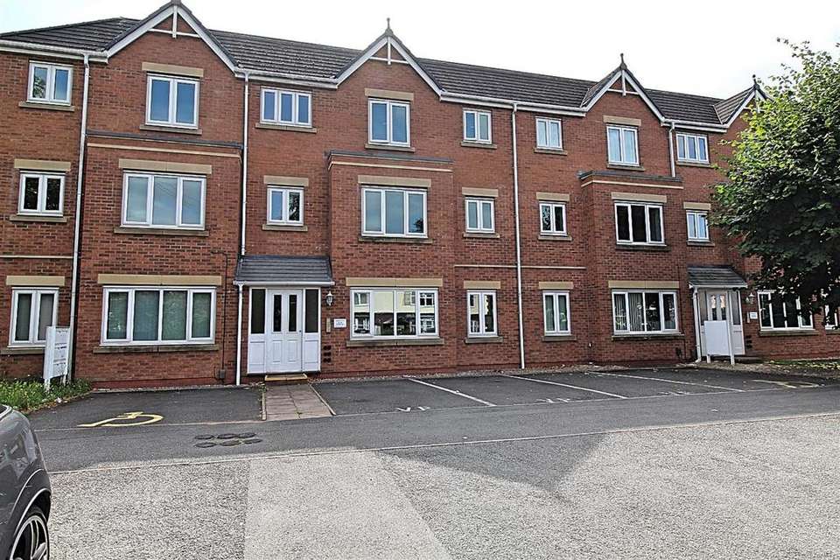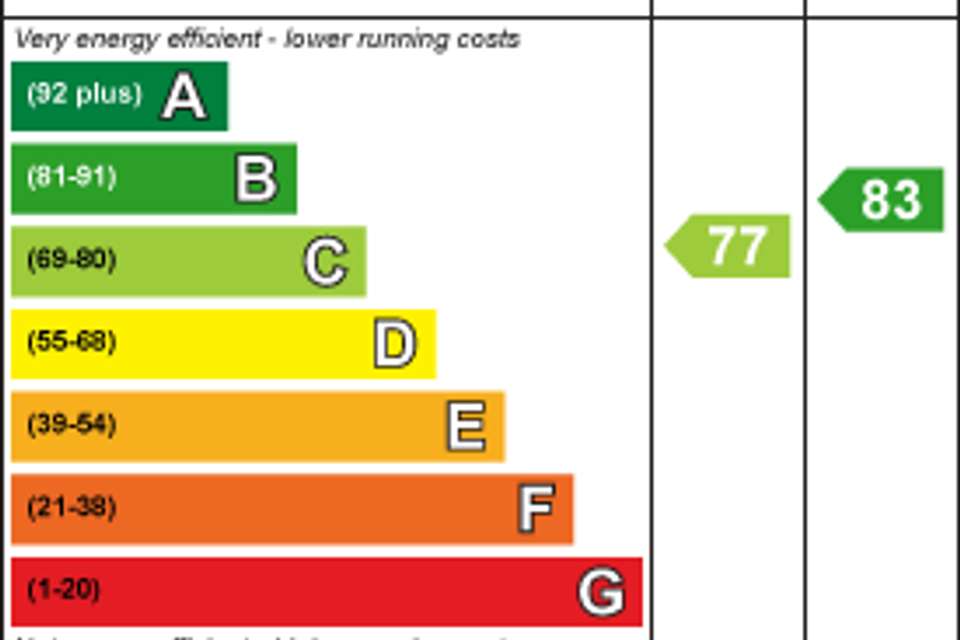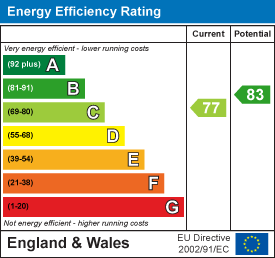1 bedroom flat for sale
Turfpits Lane, Birmingham B23flat
bedroom
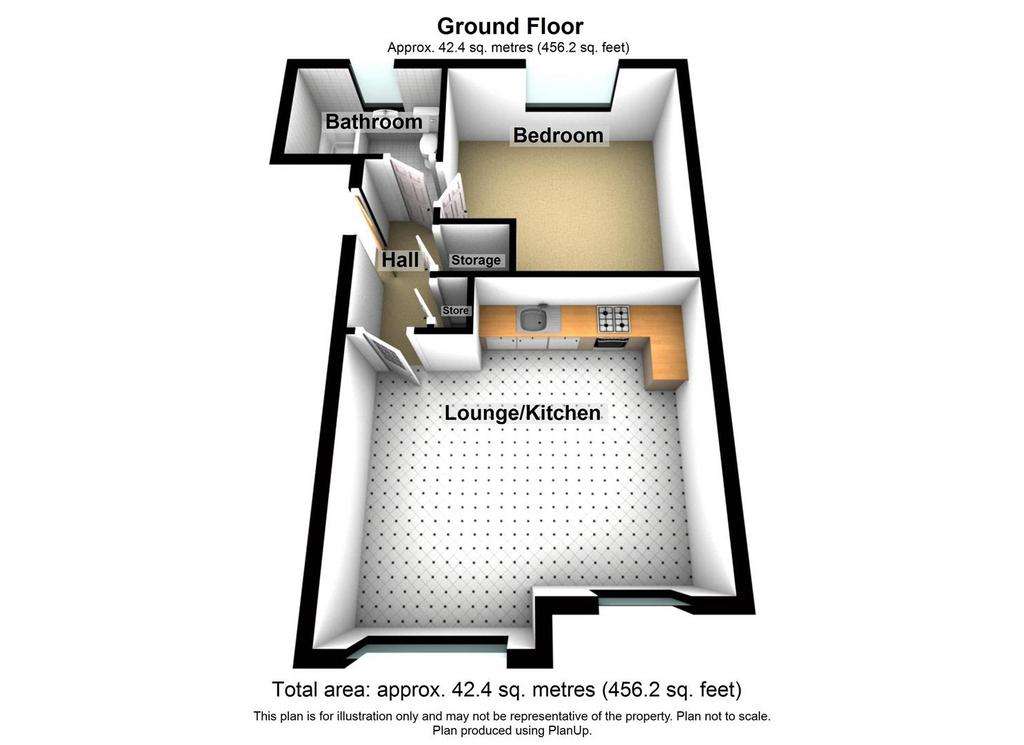
Property photos

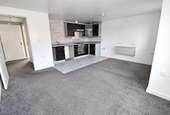
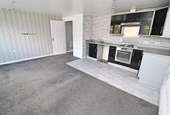
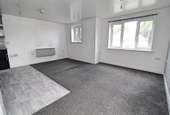
+10
Property description
Approach - Visitors parking area to the front of the property, secure intercom entry to the communal entrance hallway
Communal Entrance Hallway - Stairs rising to the first floor landing area with a glass and stainless steel effect banister and double glazed window to the front, an internal door to the rear entrance area via the secure rear door from the gated allocated parking area.
Private Entrance Hallway - Two storage cupboards one housing the water tank (We have not been able to verify the item working due to utilities being switched off) and consumer unit (We have not been able to verify the item working due to utilities being switched off) Electric wall mounted heater (We have not been able to verify the item working due to utilities being switched off), and doors to:-
Lounge/Kitchen - 4.93m x 4.17m max 3.86m min (16'2" x 13'8" max 12' - Range of wall mounted and floor standing base units with a work surface over and matching up stands. Stainless steel effect sink and drainer unit with a mixer tap, appliances built in consist of an under unit oven (We have not been able to verify the item working due to utilities being switched off) .with an electric hob over (We have not been able to verify the item working due to utilities being switched off), glass effect splash back with a stainless steel effect extractor over (We have not been able to verify the item working due to utilities being switched off) Plumbing for a washing machine, electric wall mounted heater (We have not been able to verify the item working due to utilities being switched off), wood effect flooring in the kitchen area only and two double glazed windows to the front.
Bedroom - 3.71m x 3.68m (12'2" x 12'1") - Double glazed window to the rear, and a wall mounted electric heater (We have not been able to verify the item working due to utilities being switched off)
Bathroom - 2.34m x 1.68m (7'8" x 5'6") - Suite comprised of a panelled bath with a tank fed shower over (We have not been able to verify the item working due to utilities being switched off), low flush WC and a pedestal wash hand basin. Partly tiled walls, wood effect flooring, ladder style wall mounted electric heater (We have not been able to verify the item working due to utilities being switched off) and a double glazed window to the rear.
Outside -
Allocated Parking - The property has an allocated parking space to the rear accessed via a secure gated entrance area.
Further Information. - Lease was 155 years from 1st June 2007 - Approximately 139 years remaining
We are selling on behalf of an Asset Management Company
Ground Rent - £175.00 per annum
Service Charge - £785.11 payable 1/2 yearly
Tenure and lease terms and conditions- Would need to be confirmed via your solicitors
Communal Entrance Hallway - Stairs rising to the first floor landing area with a glass and stainless steel effect banister and double glazed window to the front, an internal door to the rear entrance area via the secure rear door from the gated allocated parking area.
Private Entrance Hallway - Two storage cupboards one housing the water tank (We have not been able to verify the item working due to utilities being switched off) and consumer unit (We have not been able to verify the item working due to utilities being switched off) Electric wall mounted heater (We have not been able to verify the item working due to utilities being switched off), and doors to:-
Lounge/Kitchen - 4.93m x 4.17m max 3.86m min (16'2" x 13'8" max 12' - Range of wall mounted and floor standing base units with a work surface over and matching up stands. Stainless steel effect sink and drainer unit with a mixer tap, appliances built in consist of an under unit oven (We have not been able to verify the item working due to utilities being switched off) .with an electric hob over (We have not been able to verify the item working due to utilities being switched off), glass effect splash back with a stainless steel effect extractor over (We have not been able to verify the item working due to utilities being switched off) Plumbing for a washing machine, electric wall mounted heater (We have not been able to verify the item working due to utilities being switched off), wood effect flooring in the kitchen area only and two double glazed windows to the front.
Bedroom - 3.71m x 3.68m (12'2" x 12'1") - Double glazed window to the rear, and a wall mounted electric heater (We have not been able to verify the item working due to utilities being switched off)
Bathroom - 2.34m x 1.68m (7'8" x 5'6") - Suite comprised of a panelled bath with a tank fed shower over (We have not been able to verify the item working due to utilities being switched off), low flush WC and a pedestal wash hand basin. Partly tiled walls, wood effect flooring, ladder style wall mounted electric heater (We have not been able to verify the item working due to utilities being switched off) and a double glazed window to the rear.
Outside -
Allocated Parking - The property has an allocated parking space to the rear accessed via a secure gated entrance area.
Further Information. - Lease was 155 years from 1st June 2007 - Approximately 139 years remaining
We are selling on behalf of an Asset Management Company
Ground Rent - £175.00 per annum
Service Charge - £785.11 payable 1/2 yearly
Tenure and lease terms and conditions- Would need to be confirmed via your solicitors
Interested in this property?
Council tax
First listed
Over a month agoEnergy Performance Certificate
Turfpits Lane, Birmingham B23
Marketed by
Prime Estate Agents - Castle Bromwich 254 Chester Road, Castle Bromwich Birmingham, West Midlands B36 0JEPlacebuzz mortgage repayment calculator
Monthly repayment
The Est. Mortgage is for a 25 years repayment mortgage based on a 10% deposit and a 5.5% annual interest. It is only intended as a guide. Make sure you obtain accurate figures from your lender before committing to any mortgage. Your home may be repossessed if you do not keep up repayments on a mortgage.
Turfpits Lane, Birmingham B23 - Streetview
DISCLAIMER: Property descriptions and related information displayed on this page are marketing materials provided by Prime Estate Agents - Castle Bromwich. Placebuzz does not warrant or accept any responsibility for the accuracy or completeness of the property descriptions or related information provided here and they do not constitute property particulars. Please contact Prime Estate Agents - Castle Bromwich for full details and further information.






