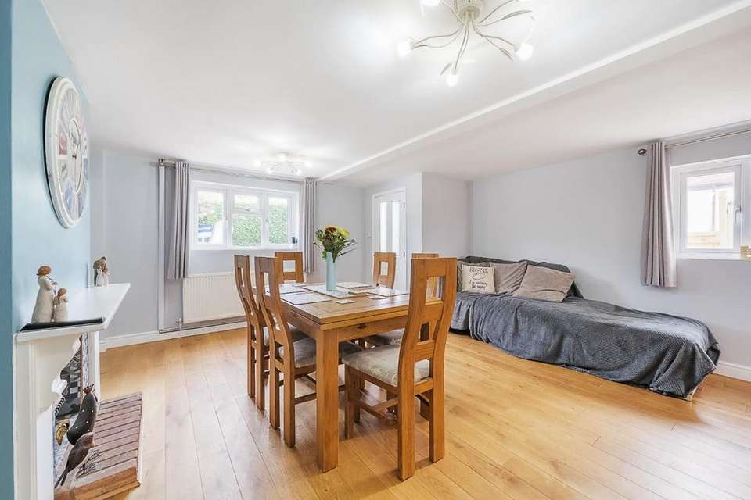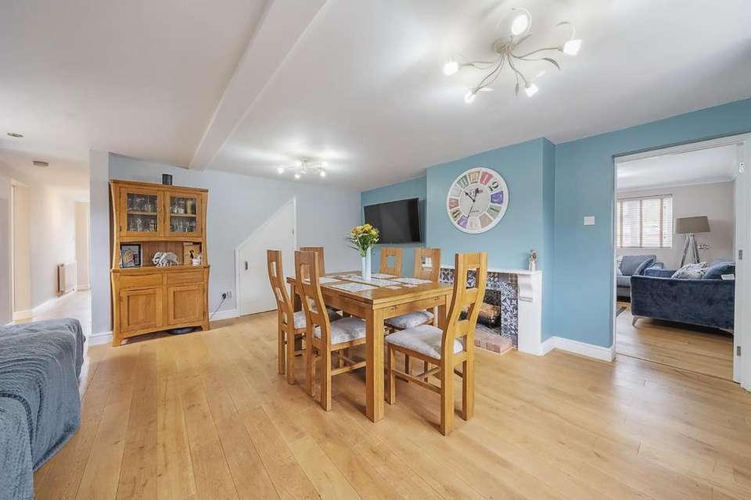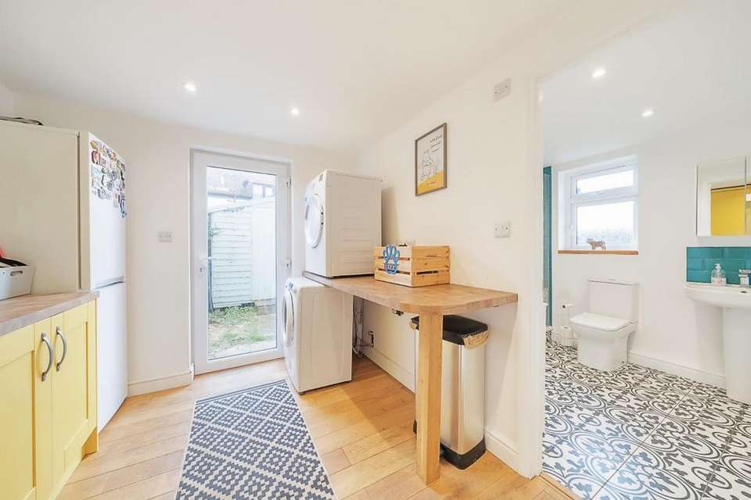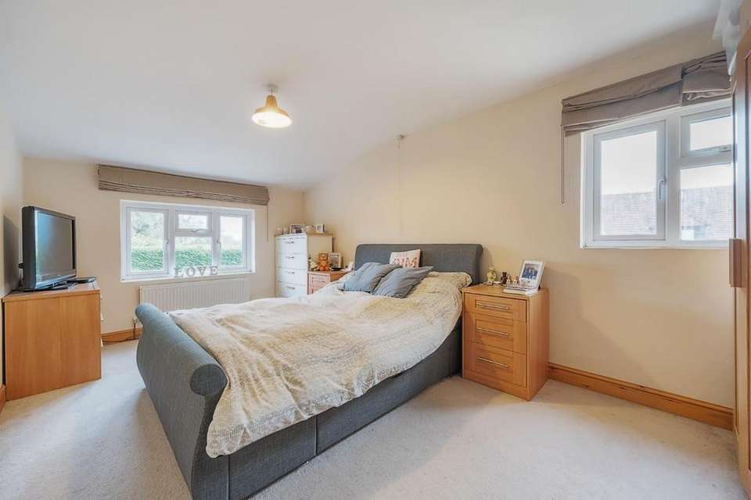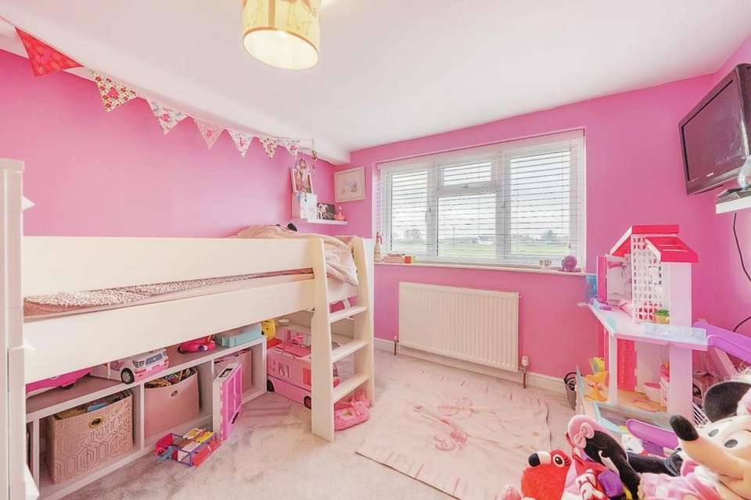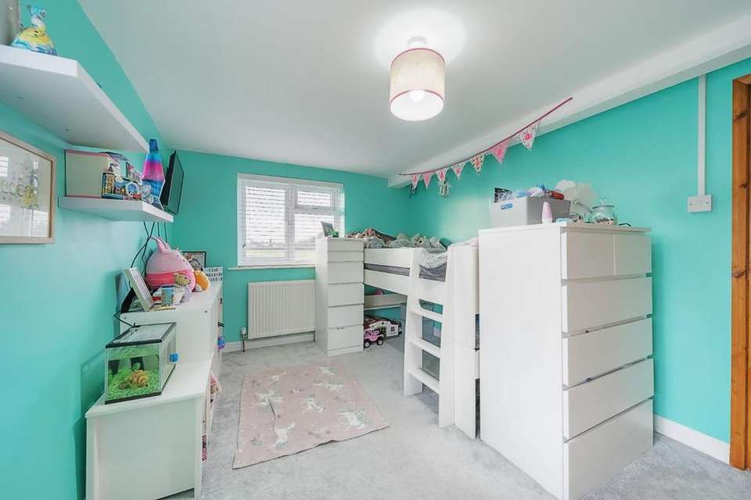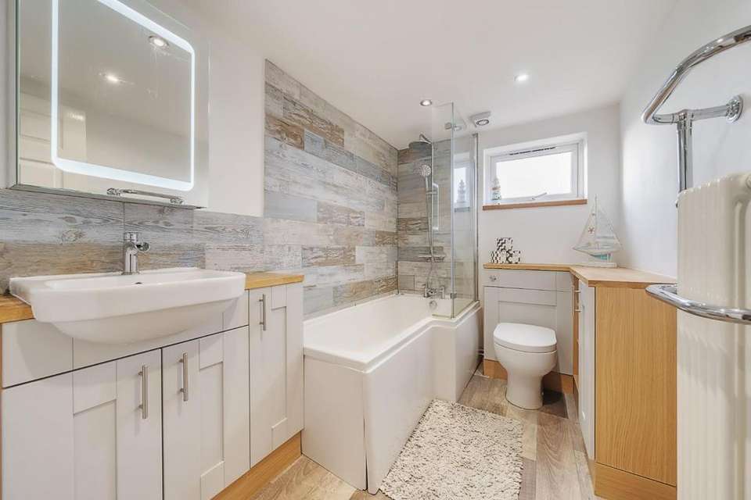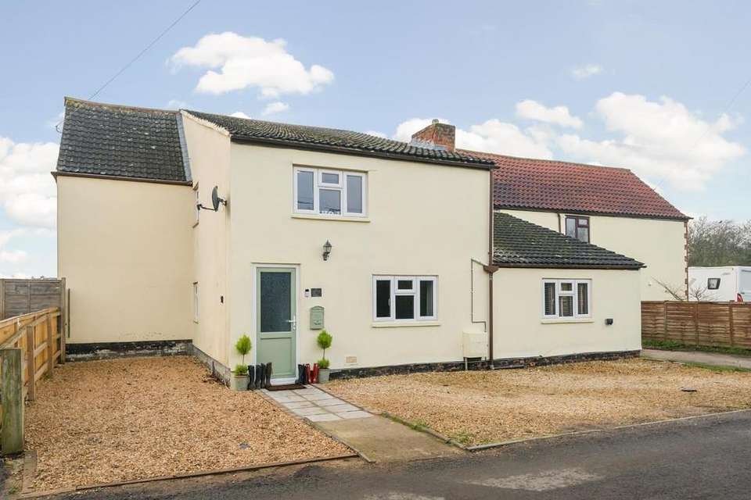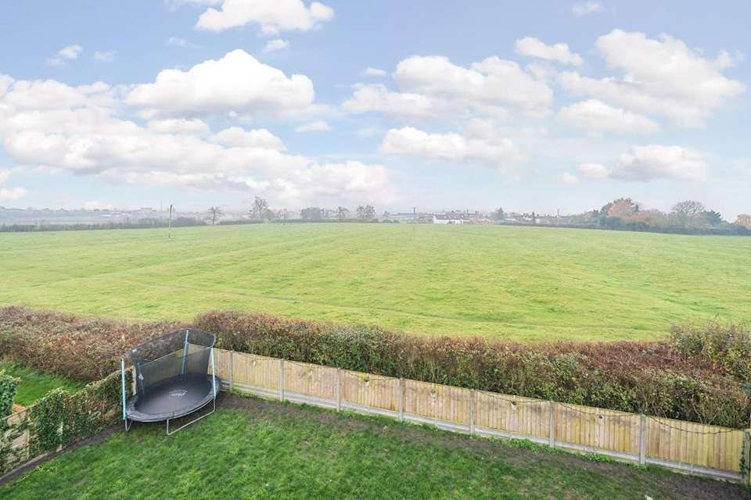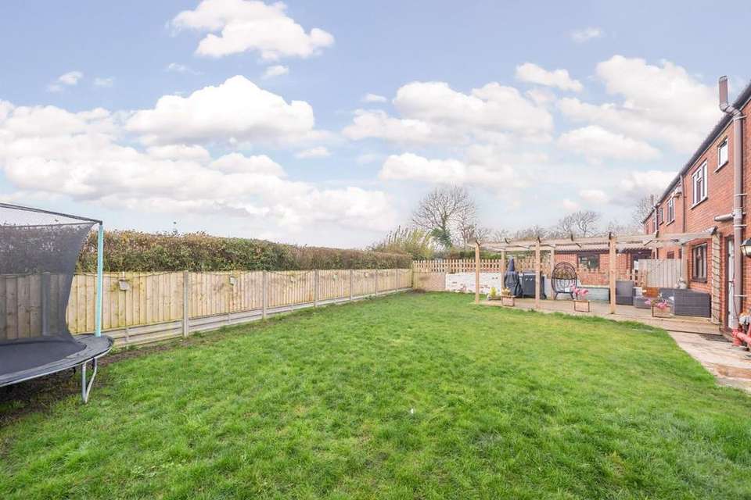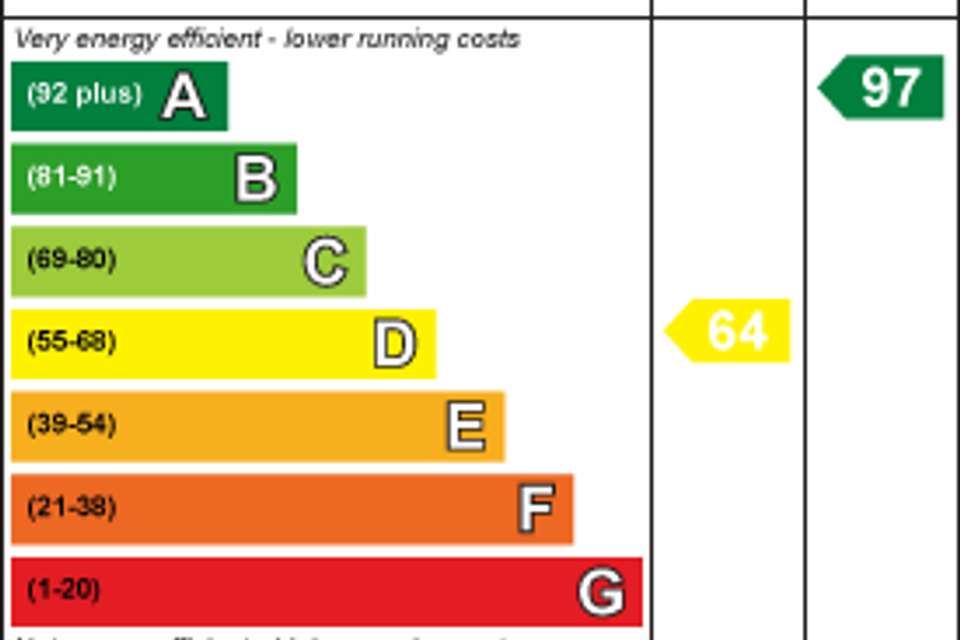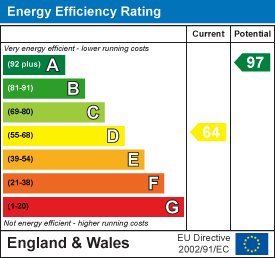4 bedroom semi-detached house for sale
The Green, Stonehouse GL10semi-detached house
bedrooms
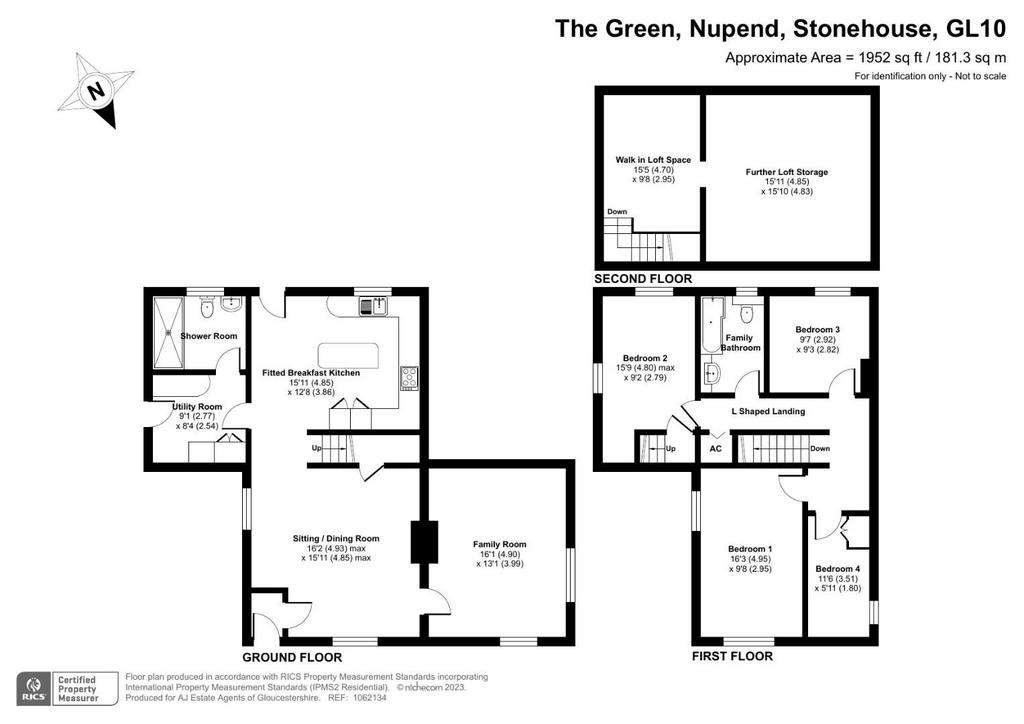
Property photos

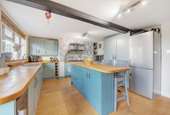
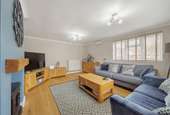
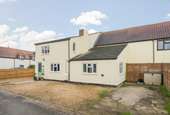
+14
Property description
Traditional Semi-detached extended cottage with accommodation over two floors and beautifully presented throughout with great attention to detail. Situated in the popular hamlet of Nupend. Private gardens and a perfect home to bring up a family. Backing onto open fields set in the popular hamlet of Nupend. To the ground floor a lovely family room and sitting/dining room and family kitchen, utility room and shower room. To the first floor three double bedrooms, single bedroom and family bathroom. From bedroom two a staircase to an attic room and storage, ideal as a playroom or home office. Beautiful family home with easy access to motorway and railway stations.
Set in the very popular hamlet of Nupend which offers a great community vibe, with an ease of access to both Whitminster and Eastington village amenities. This property has been enjoyed by the current family since 2018, they have undertaken extensive works to the property and created a beautiful family home.
Traditional semi-detached cottage in a lovely setting with accommodation over two floors and beautifully presented throughout. Private gardens and a perfect home to bring up a family. Backing onto open fields.
On approach a chipping driveway that provides parking for four cars. Access to the front entrance and gate to the side leads to an enclosed garden.
Internally small entrance hall leads into a fantastic sitting/dining room, engineered oak flooring throughout, window to the front. A superb under stairs recess provides a perfect shoe store. Fire surround with mantle (purely a feature). Leading to a bright family room.
Family room with windows to the front and side, fireplace purely a feature, engineered oak flooring and a wealth of natural light. From the sitting/dining room a small inner hallway with stairs off to the first floor, directly opening to a delightful, fitted breakfast kitchen.
A lovely fitted kitchen with window to the rear overlooking the garden and a door providing access. Engineered oak flooring throughout, door off to the utility room. The kitchen offers a range of wall mounted cabinets and base units and a wealth of worksurface. Inglenook opening houses a range cooker with extractor inset. Integral wine cooler, dishwasher with space for free standing fridge. A lovely central island with seating area for two offers further range of base and drawer units inset. Perfect connection with the garden for those summer gatherings. Also ideal to keep on eye on the children. Door leads to utility/boot room.
Utility/boot room has a door to the side leading to the garden, a range of base units with laminate worktop and engineered oak flooring. Space for tumble drier and plumbing for washing machine, great for muddy paws after a country walk. Door leads to downstairs cloak and shower room perfect for a busy family. Shower room is spacious and beautifully presented with modern fitments to include a double shower cubicle, basin and WC with tiled surrounds and tiled flooring.
To the first floor a spacious L shaped landing provides access to all bedrooms and a storage cupboard. Three double bedrooms and one single room. Two bedrooms benefit from views to open fields, all have a wealth of natural light and nicely decorated with modern colours. Complimented by a beautiful family bathroom, P shaped bath with shower over, built-in units and heated towel rail.
A very nice surprise in bedroom two, door leads to an enclosed staircase up to a loft room. Access to further storage area with restricted head height, window to the rear. This could be a perfect home office/playroom if required. (Subject to the correct permissions obtained).
Outside - The gardens can be access via a side gate, utility/boot room and the kitchen. The garden is to the rear and side, all private and believed to be South West facing with open fields behind.
The gardens are all enclosed making it ideal for those four legged friends, with fence and hedging backdrop. Access from the kitchen.
A lovely raised decked terrace with pergola over opens to a lawned garden. Having space for children's play equipment along with a garden shed and raised vegetable borders to the side. Having outside lights along with outside tap and power.
The gate leads to the front providing parking for four cars mainly laid to chippings with paved pathway up to the front entrance.
Located in the heart of the Hamlet of Nupend with fantastic rural walks and along the canal. Convenient to the nearby villages of Eastington, Whitminster and Frampton On Severn, to name a few.
The villages offer a wealth of facilities to include: convenience stores, farm shops, butchers and a post office. A selection of pubs and also take away food outlets are also within easy reach. The delightful Highfield Garden Centre offering a wealth of plants, garden needs and also a lovely restaurant with views is a short distance away. Further amenities are offered by the principal towns of Stonehouse, Stroud and Gloucester.
Great transport links: Junction 13 of the M5 is within a mile of the property. Stonehouse Railway station approx. (3 miles) has direct train links to London (Paddington). Cam railway station approx. (5 miles) has a direct line to Bristol (Parkway).
Primary schools within the villages and secondary schools with a selection of private schools in Stonehouse and Stroud.
Set in the very popular hamlet of Nupend which offers a great community vibe, with an ease of access to both Whitminster and Eastington village amenities. This property has been enjoyed by the current family since 2018, they have undertaken extensive works to the property and created a beautiful family home.
Traditional semi-detached cottage in a lovely setting with accommodation over two floors and beautifully presented throughout. Private gardens and a perfect home to bring up a family. Backing onto open fields.
On approach a chipping driveway that provides parking for four cars. Access to the front entrance and gate to the side leads to an enclosed garden.
Internally small entrance hall leads into a fantastic sitting/dining room, engineered oak flooring throughout, window to the front. A superb under stairs recess provides a perfect shoe store. Fire surround with mantle (purely a feature). Leading to a bright family room.
Family room with windows to the front and side, fireplace purely a feature, engineered oak flooring and a wealth of natural light. From the sitting/dining room a small inner hallway with stairs off to the first floor, directly opening to a delightful, fitted breakfast kitchen.
A lovely fitted kitchen with window to the rear overlooking the garden and a door providing access. Engineered oak flooring throughout, door off to the utility room. The kitchen offers a range of wall mounted cabinets and base units and a wealth of worksurface. Inglenook opening houses a range cooker with extractor inset. Integral wine cooler, dishwasher with space for free standing fridge. A lovely central island with seating area for two offers further range of base and drawer units inset. Perfect connection with the garden for those summer gatherings. Also ideal to keep on eye on the children. Door leads to utility/boot room.
Utility/boot room has a door to the side leading to the garden, a range of base units with laminate worktop and engineered oak flooring. Space for tumble drier and plumbing for washing machine, great for muddy paws after a country walk. Door leads to downstairs cloak and shower room perfect for a busy family. Shower room is spacious and beautifully presented with modern fitments to include a double shower cubicle, basin and WC with tiled surrounds and tiled flooring.
To the first floor a spacious L shaped landing provides access to all bedrooms and a storage cupboard. Three double bedrooms and one single room. Two bedrooms benefit from views to open fields, all have a wealth of natural light and nicely decorated with modern colours. Complimented by a beautiful family bathroom, P shaped bath with shower over, built-in units and heated towel rail.
A very nice surprise in bedroom two, door leads to an enclosed staircase up to a loft room. Access to further storage area with restricted head height, window to the rear. This could be a perfect home office/playroom if required. (Subject to the correct permissions obtained).
Outside - The gardens can be access via a side gate, utility/boot room and the kitchen. The garden is to the rear and side, all private and believed to be South West facing with open fields behind.
The gardens are all enclosed making it ideal for those four legged friends, with fence and hedging backdrop. Access from the kitchen.
A lovely raised decked terrace with pergola over opens to a lawned garden. Having space for children's play equipment along with a garden shed and raised vegetable borders to the side. Having outside lights along with outside tap and power.
The gate leads to the front providing parking for four cars mainly laid to chippings with paved pathway up to the front entrance.
Located in the heart of the Hamlet of Nupend with fantastic rural walks and along the canal. Convenient to the nearby villages of Eastington, Whitminster and Frampton On Severn, to name a few.
The villages offer a wealth of facilities to include: convenience stores, farm shops, butchers and a post office. A selection of pubs and also take away food outlets are also within easy reach. The delightful Highfield Garden Centre offering a wealth of plants, garden needs and also a lovely restaurant with views is a short distance away. Further amenities are offered by the principal towns of Stonehouse, Stroud and Gloucester.
Great transport links: Junction 13 of the M5 is within a mile of the property. Stonehouse Railway station approx. (3 miles) has direct train links to London (Paddington). Cam railway station approx. (5 miles) has a direct line to Bristol (Parkway).
Primary schools within the villages and secondary schools with a selection of private schools in Stonehouse and Stroud.
Interested in this property?
Council tax
First listed
Over a month agoEnergy Performance Certificate
The Green, Stonehouse GL10
Marketed by
AJ Estate Agents of Gloucestershire - Gloucestershire Suite F, The Old Dutch Barn Westend, Gloucestershire GL10 3GEPlacebuzz mortgage repayment calculator
Monthly repayment
The Est. Mortgage is for a 25 years repayment mortgage based on a 10% deposit and a 5.5% annual interest. It is only intended as a guide. Make sure you obtain accurate figures from your lender before committing to any mortgage. Your home may be repossessed if you do not keep up repayments on a mortgage.
The Green, Stonehouse GL10 - Streetview
DISCLAIMER: Property descriptions and related information displayed on this page are marketing materials provided by AJ Estate Agents of Gloucestershire - Gloucestershire. Placebuzz does not warrant or accept any responsibility for the accuracy or completeness of the property descriptions or related information provided here and they do not constitute property particulars. Please contact AJ Estate Agents of Gloucestershire - Gloucestershire for full details and further information.





