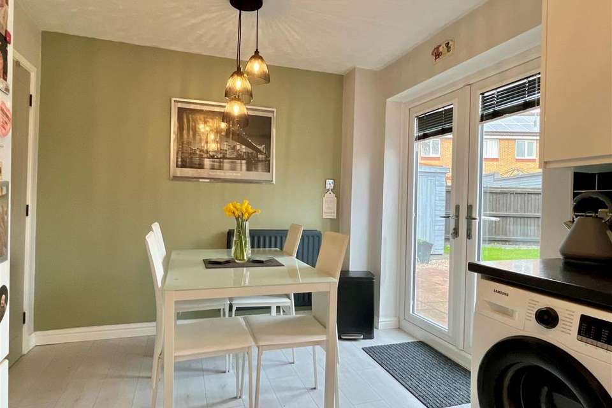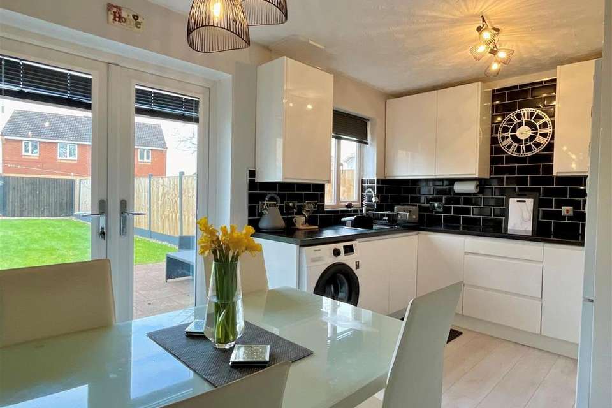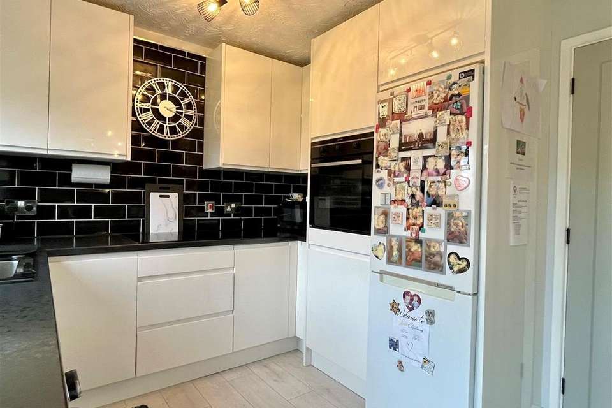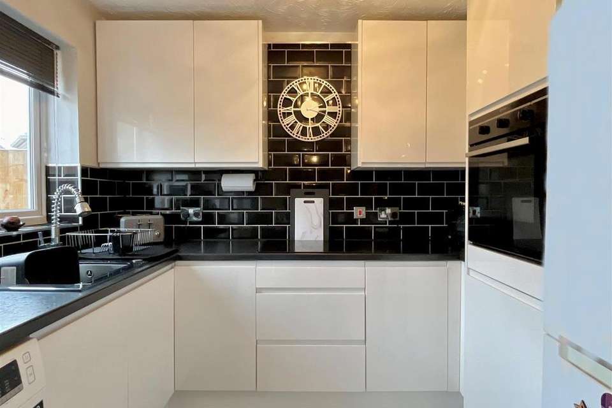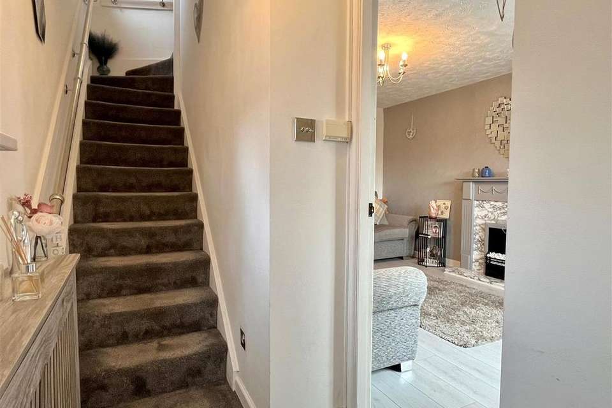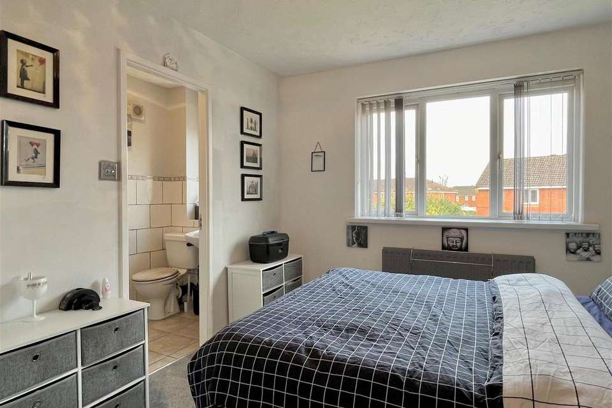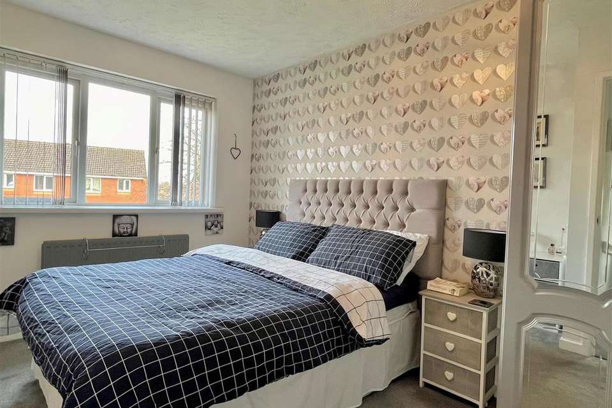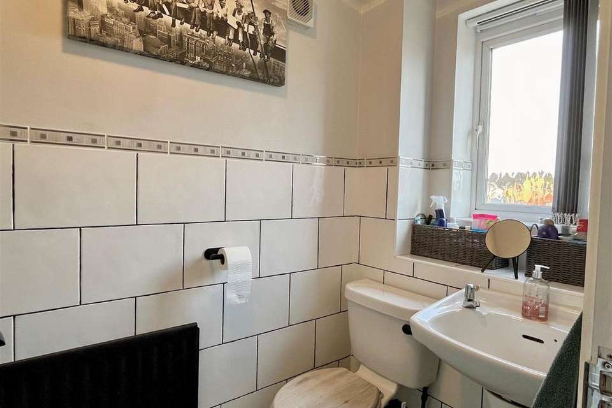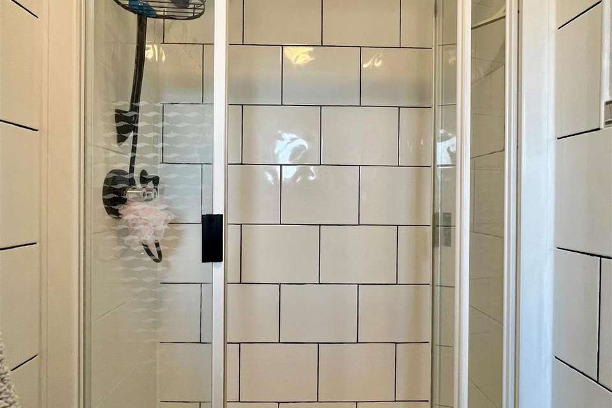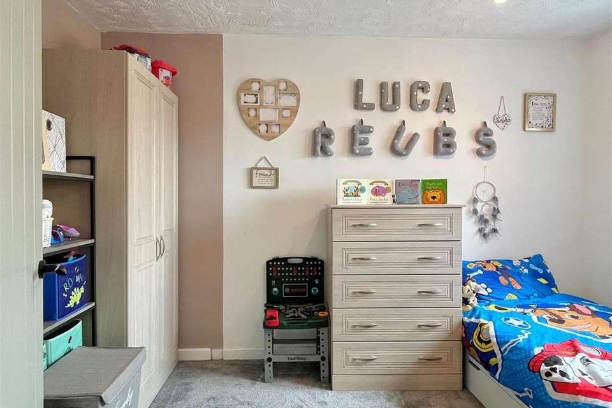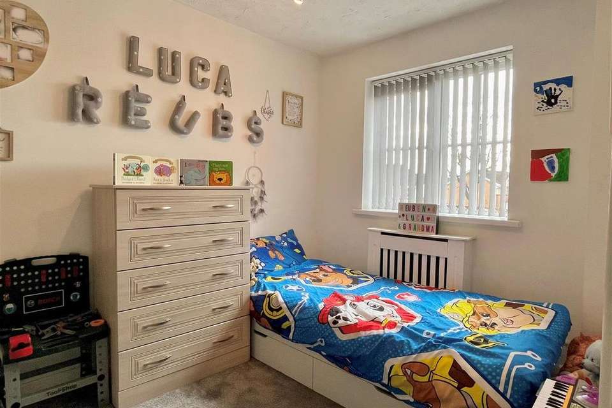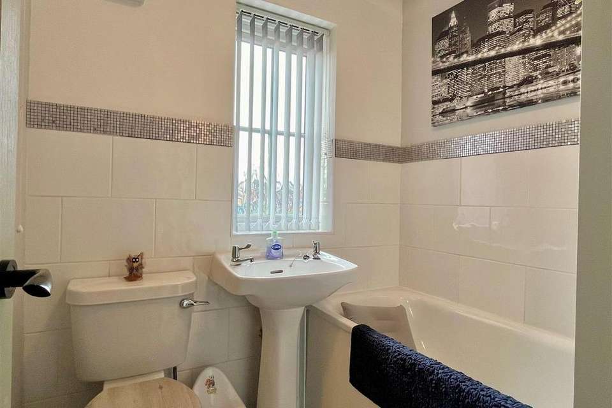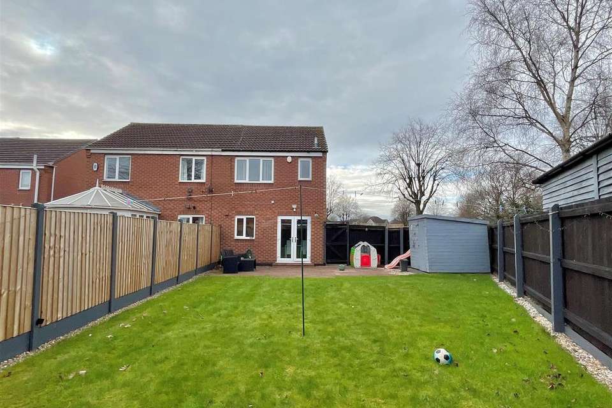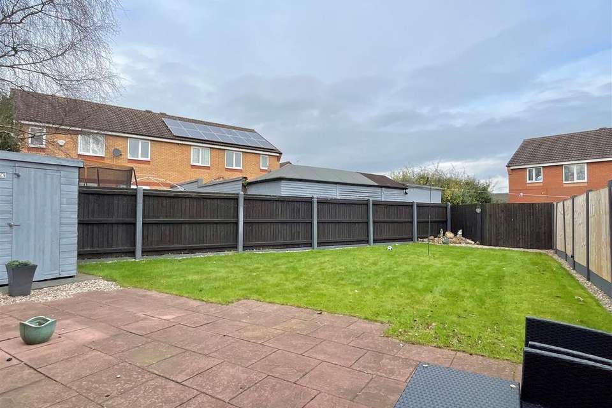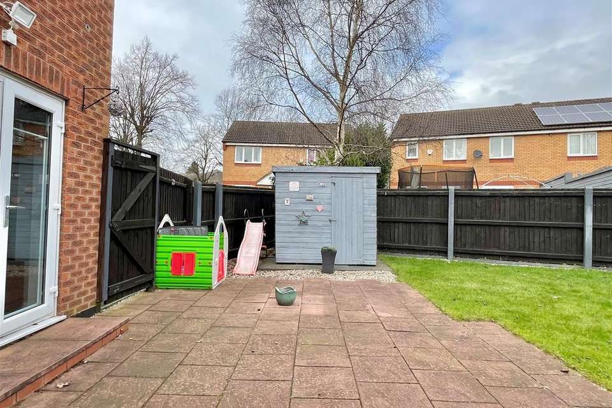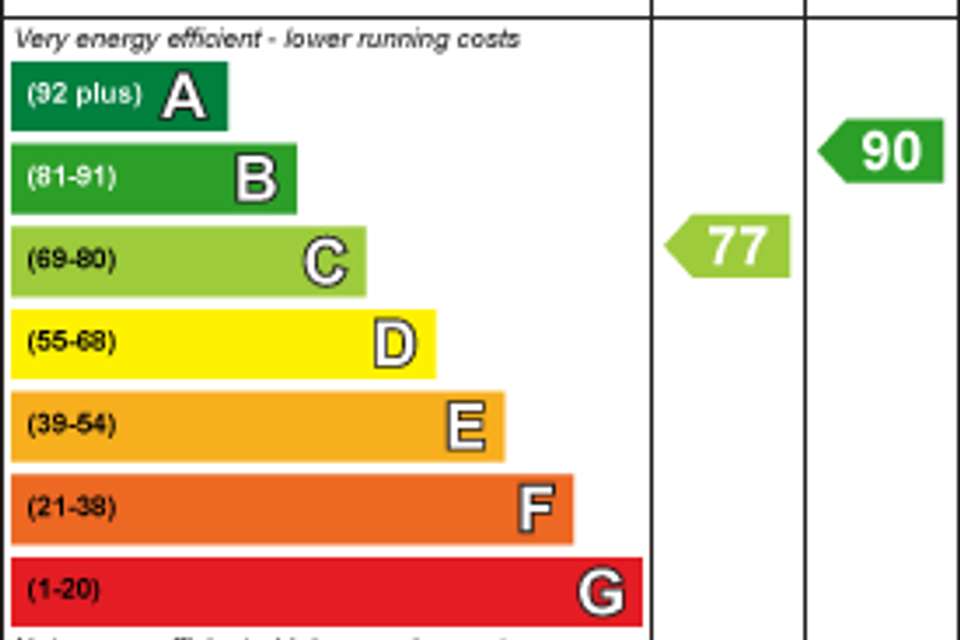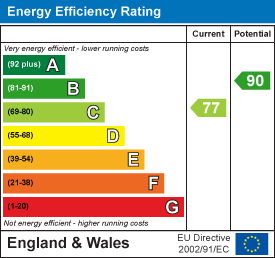2 bedroom semi-detached house for sale
Erdington, Birminghamsemi-detached house
bedrooms
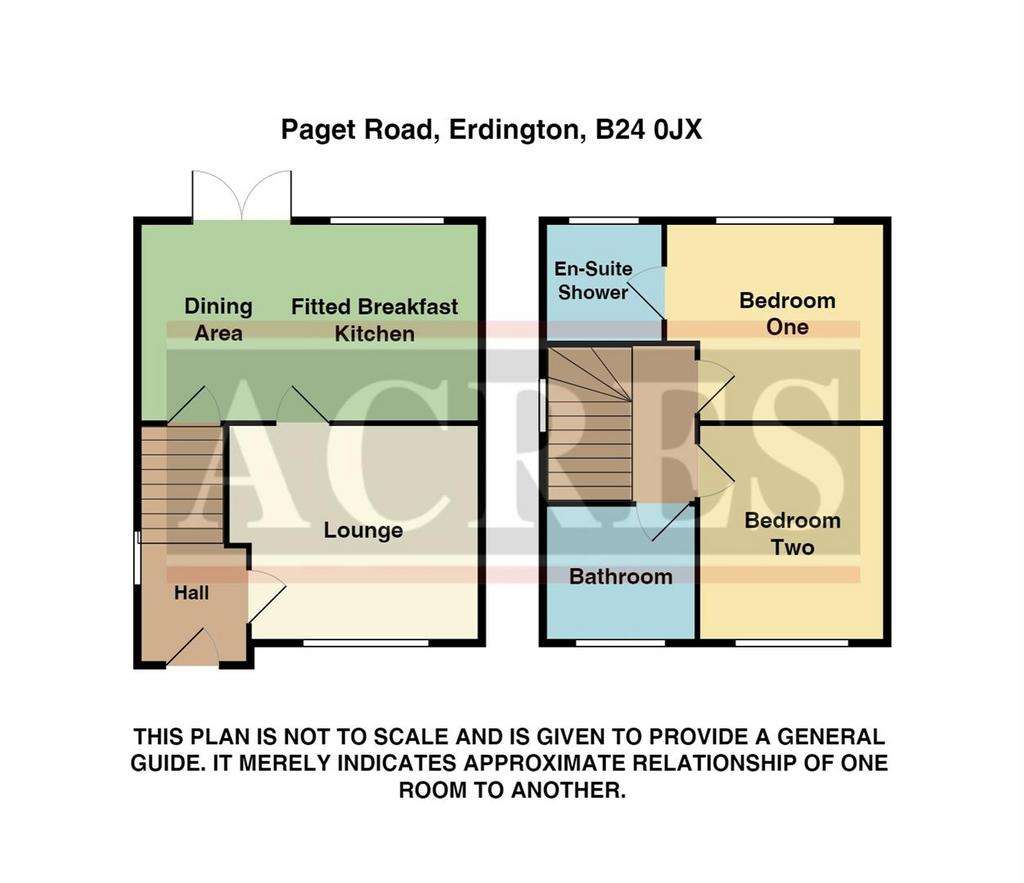
Property photos

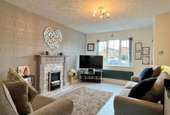


+17
Property description
Positioned on a popular estate in Erdington, bordering the Chester Road and Tyburn Road, this delightfully presented and impressively remodelled, leasehold, semi detached family home offers modern décor together with generous living proportions to make this an ideal purchase. Directly adjacent to a public park, having a host of well-regarded schooling and educational opportunities, amenities and facilities are in abundance with essential daily shopping being obtainable via a short walk onto Tyburn road; readily available bus services provide ease of commute to surrounding town and city centre locations. Walks through canal sides, open spaces and trails are all within close proximity. Currently the property is leasehold with a term running from 1998 of 125 years and will be freehold upon completion. Benefitting from the provision of gas central heating and PVC double glazing, (both where specified), internal specification and offerings have been reworked to compliment all types of living, with the home now briefly comprising: Entrance hall, spacious lounge giving access to a high-gloss, fitted breakfast kitchen with space for dining and French doors opening to garden. To the first floor, a master bedroom boasts en-suite shower room with second bedroom again being double in size thanks to alteration of room length; a superb family bathroom services the accommodation. Externally, a considerable tarmac drive leads to side and fore of which gives access into the home; to the rear, paved patio leads from dining area and advances to lawn, timber fencing lines the perimeter. To fully appreciate the accommodation on offer, the changes that have been implemented together with standards, we highly recommend internal inspection.
ENTRANCE HALL:
PVC double glazed obscure window to side, radiator, stairs off to first floor, door gives access to lounge.
LOUNGE: 15'0 x 10'9:
PVC double glazed window to fore, electric pebble-effect fire set on a marble-style hearth having matching surround and mantel over, space for sofas, radiator, door out to hall and door into kitchen.
FITTED BREAKFAST KITCHEN: 13'11 x 8'11:
PVC double glazed windows and French doors leading to patio, matching handle-less, high-gloss wall and base units with recesses for free-standing fridge / freezer and washing machine, integrated oven, roll edged work surfaces with four ring electric induction hob and sink drainer unit with mixer tap over, tiled splashbacks, space for dining table, radiator, door to under stairs storage and to lounge.
STAIRS & LANDING:
PVC double glazed obscure window to side, doors give access to bedrooms one and two, family bathroom and over-stairs airing cupboard.
BEDROOM ONE: 12'0 x 9'9:
PVC double glazed windows to rear, space for double bed, radiator, doors give access to landing and into:
ENSUITE SHOWER ROOM:
PVC double glazed obscure window to rear, step-in shower having glazed bi-folding doors, low level WC, pedestal wash hand basin, tiled splashbacks, radiator, door back to bedroom.
BEDROOM TWO: 12'1 x 7'6:
PVC double glazed windows to fore, space for wardrobes and double bed, radiator, door to landing.
FAMILY BATHROOM:
PVC double glazed obscure window to fore, suite comprising bath, low level WC and pedestal wash hand basin, radiator, tiled splashbacks, door to landing.
REAR GARDEN:
Paved patio leads from fitted breakfast kitchen and gives access to lawn, timber fencing lines the perimeters and gives access to outside shed storage.
ENTRANCE HALL:
PVC double glazed obscure window to side, radiator, stairs off to first floor, door gives access to lounge.
LOUNGE: 15'0 x 10'9:
PVC double glazed window to fore, electric pebble-effect fire set on a marble-style hearth having matching surround and mantel over, space for sofas, radiator, door out to hall and door into kitchen.
FITTED BREAKFAST KITCHEN: 13'11 x 8'11:
PVC double glazed windows and French doors leading to patio, matching handle-less, high-gloss wall and base units with recesses for free-standing fridge / freezer and washing machine, integrated oven, roll edged work surfaces with four ring electric induction hob and sink drainer unit with mixer tap over, tiled splashbacks, space for dining table, radiator, door to under stairs storage and to lounge.
STAIRS & LANDING:
PVC double glazed obscure window to side, doors give access to bedrooms one and two, family bathroom and over-stairs airing cupboard.
BEDROOM ONE: 12'0 x 9'9:
PVC double glazed windows to rear, space for double bed, radiator, doors give access to landing and into:
ENSUITE SHOWER ROOM:
PVC double glazed obscure window to rear, step-in shower having glazed bi-folding doors, low level WC, pedestal wash hand basin, tiled splashbacks, radiator, door back to bedroom.
BEDROOM TWO: 12'1 x 7'6:
PVC double glazed windows to fore, space for wardrobes and double bed, radiator, door to landing.
FAMILY BATHROOM:
PVC double glazed obscure window to fore, suite comprising bath, low level WC and pedestal wash hand basin, radiator, tiled splashbacks, door to landing.
REAR GARDEN:
Paved patio leads from fitted breakfast kitchen and gives access to lawn, timber fencing lines the perimeters and gives access to outside shed storage.
Interested in this property?
Council tax
First listed
Over a month agoEnergy Performance Certificate
Erdington, Birmingham
Marketed by
Acres Estate Agents - Walmley 6 Walmley Ash Sutton Coldfield B76 1NPPlacebuzz mortgage repayment calculator
Monthly repayment
The Est. Mortgage is for a 25 years repayment mortgage based on a 10% deposit and a 5.5% annual interest. It is only intended as a guide. Make sure you obtain accurate figures from your lender before committing to any mortgage. Your home may be repossessed if you do not keep up repayments on a mortgage.
Erdington, Birmingham - Streetview
DISCLAIMER: Property descriptions and related information displayed on this page are marketing materials provided by Acres Estate Agents - Walmley. Placebuzz does not warrant or accept any responsibility for the accuracy or completeness of the property descriptions or related information provided here and they do not constitute property particulars. Please contact Acres Estate Agents - Walmley for full details and further information.






