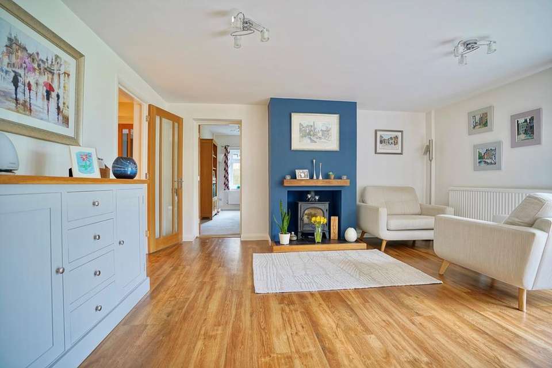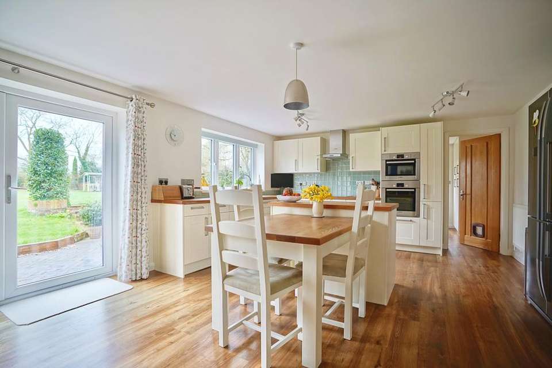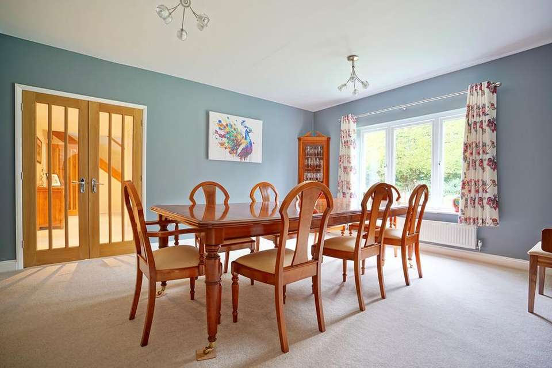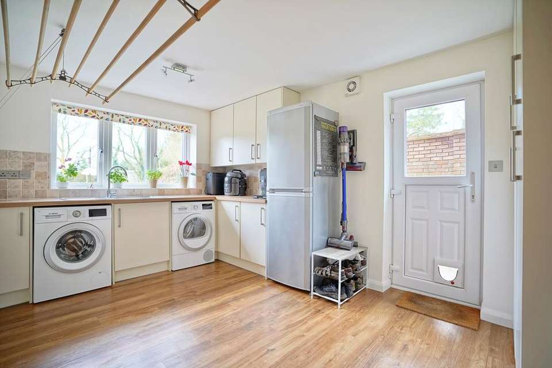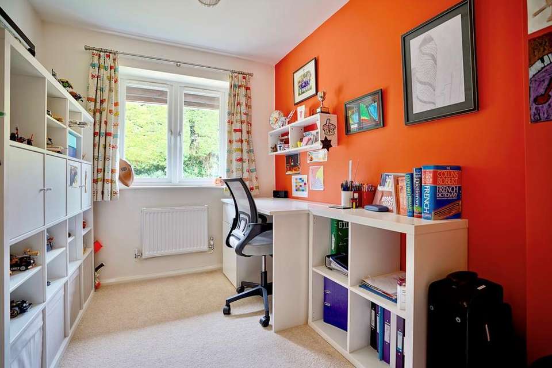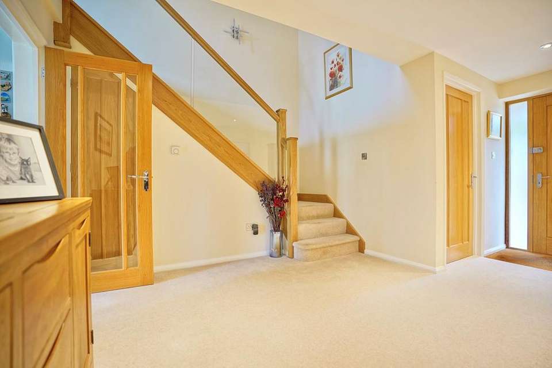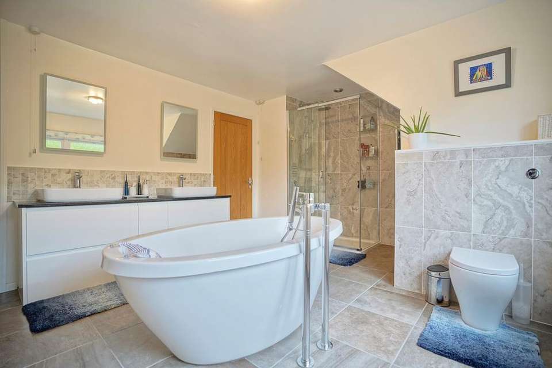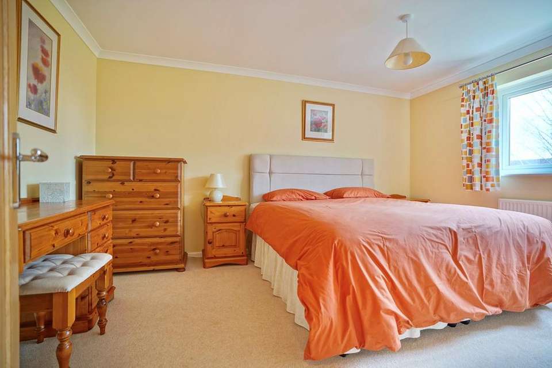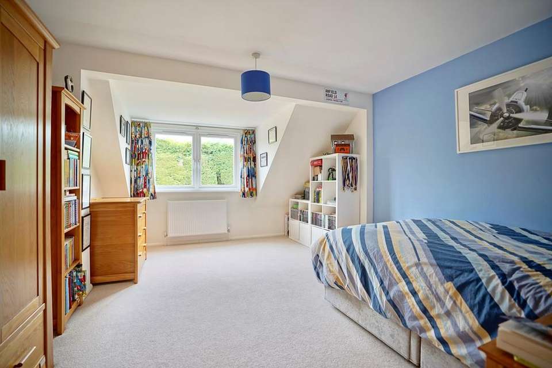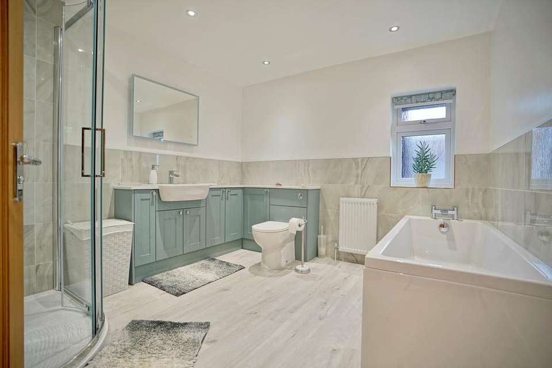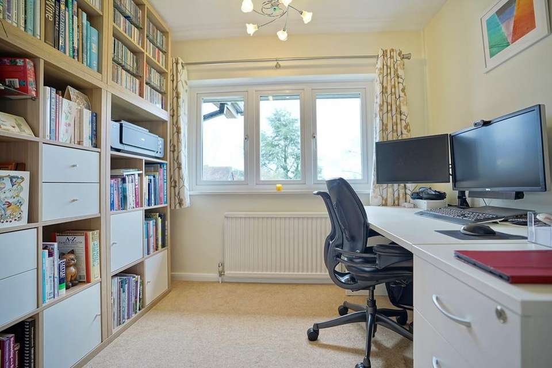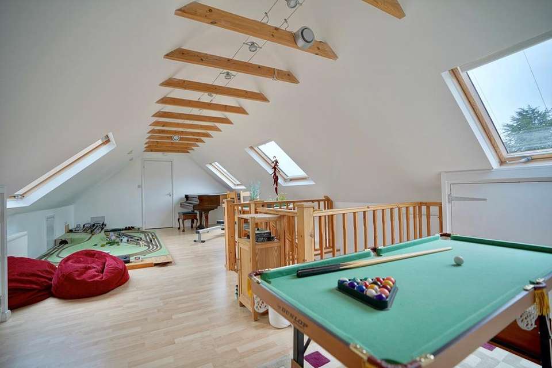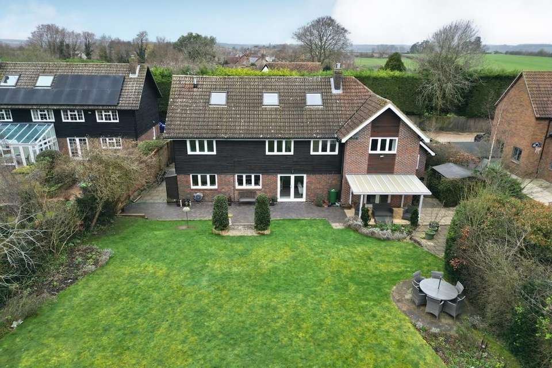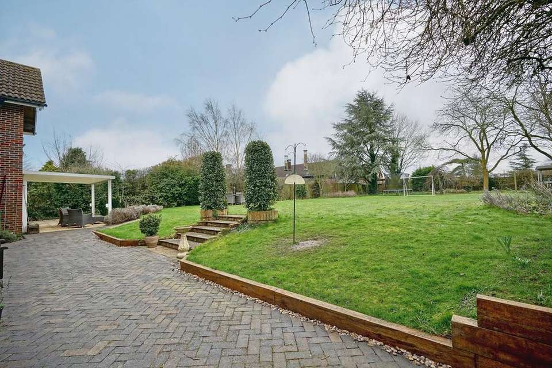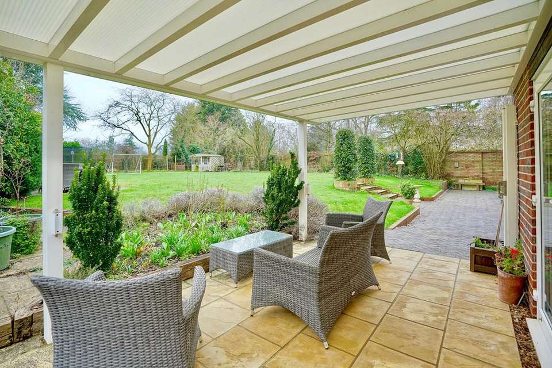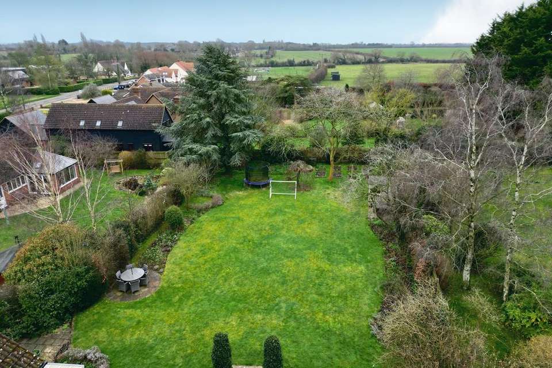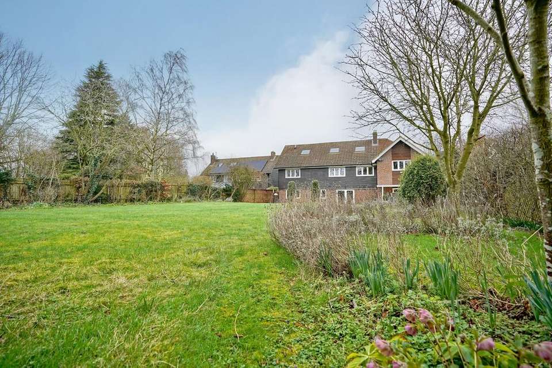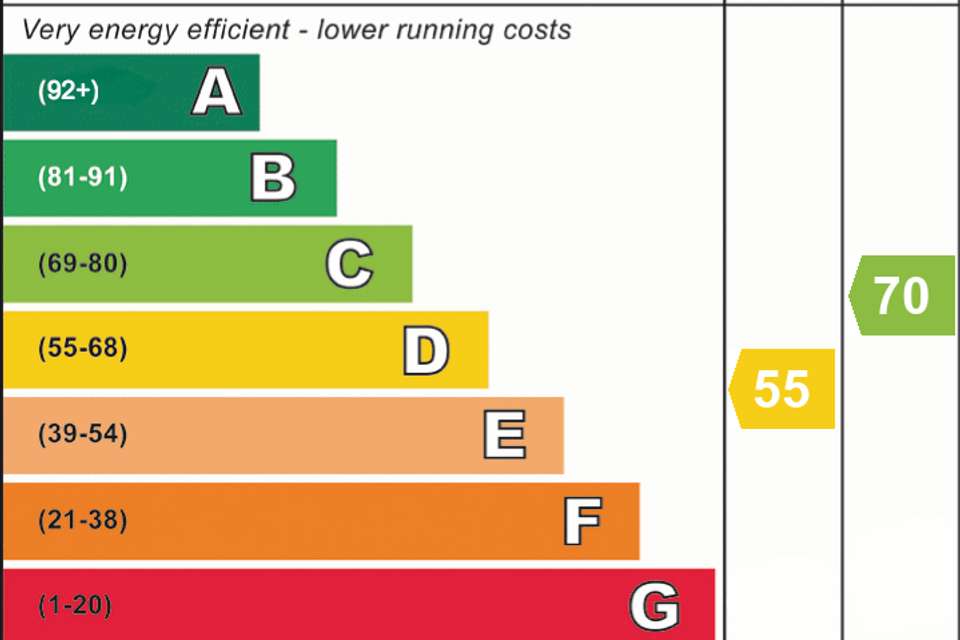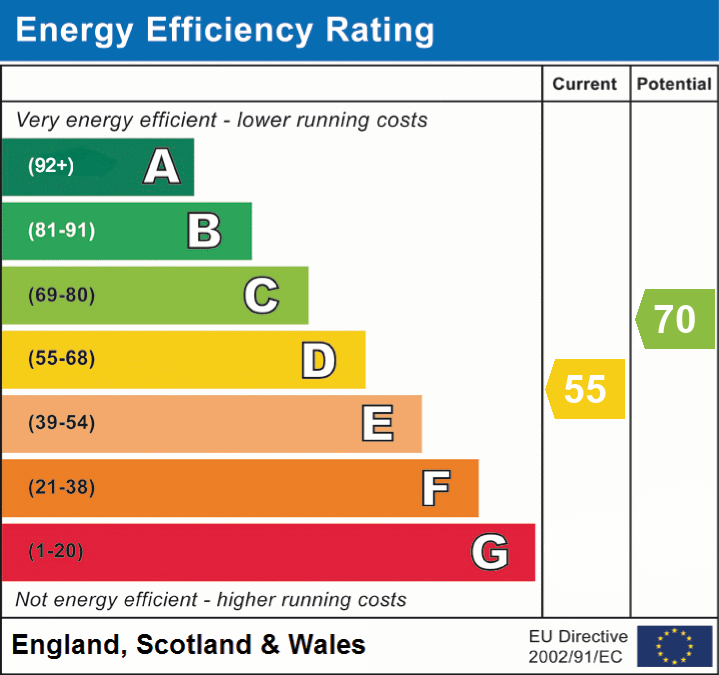5 bedroom detached house for sale
Bedford, MK44detached house
bedrooms
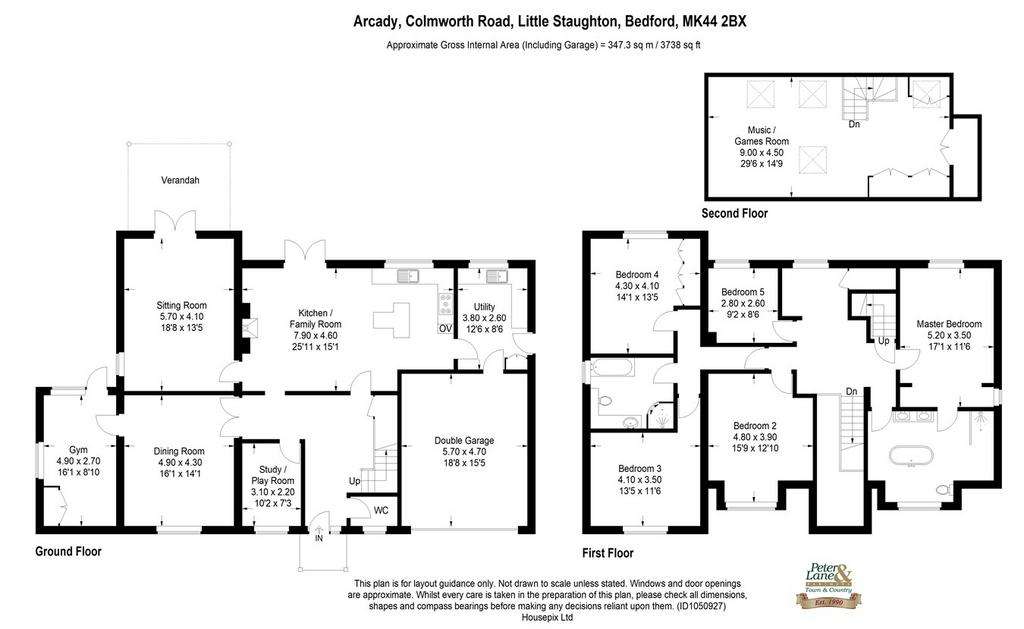
Property photos
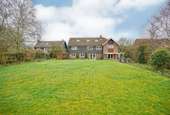
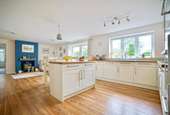
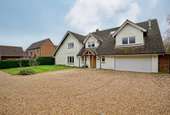
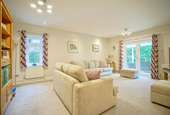
+20
Property description
At a Glance:• Outstanding, generously proportioned village residence set well-back from the road.• Delightful, south-facing gardens approaching a quarter of an acre.•Recently remodelled and upgraded village residence.• Around 3,650 square feet of wonderfully versatile living, entertaining and homeworking space.• Welcoming reception hall with guest cloakroom and oak and glass staircase.• Superb 26 ft. kitchen/breakfast/family room with wood burner and French doors onto the garden terrace.• Adjacent large laundry/utility room.• Sitting room, separate formal dining room, gym/hobbies room and study/playroom.• Four double bedrooms, plus study/home office and second floor studio/games room.• Principal bedroom with stunning en suite.• Double garaging and additional gravelled parking.• Excellent village location convenient for major road and rail links and within sought- after school catchments.
Ground Floor
Oak framed entrance porch with hardwood front door opening into the welcoming reception hall with guest cloakroom, cloaks cupboard and staircase with glass and oak balustrade rising to the spacious first-floor landing.
Situated to the rear to take full advantage of the garden views, the superb kitchen/breakfast/family room extends some 26 feet and with French doors opening onto the garden terrace.
The family area features a fireplace with wood burning stove for cosy evenings, and the beautifully crafted kitchen area is fitted with hardwood counters, ceramic sink and drainer and a comprehensive range of Shaker-style cabinets including pull-out larder, and quality appliances to include Bosch oven and oven/microwave, ceramic hob with extractor hood, integrated dishwasher. The central island features a hardwood countertop with pendant light over, there is space for an American-style fridge/freezer, Karndean flooring and LED lighting tracks.
The adjacent utility room has been fitted to complement the kitchen with excellent countertop space, inset sink, fitted cabinets, plumbing for washing machine and dryer, space for additional appliances, door to the garage and to the garden – ideal for muddy boots and dogs!
There is a generous, dual aspect sitting room with French doors opening onto the covered garden terrace. Back into the hall, there is study/playroom off and glazed double doors to the large formal dining room which also provides access to the useful and well-proportioned fourth reception room, ideal for use as a gym/hobbies room.
First Floor
The spacious landing provides ample space and opportunity for a study/reading area. There are four double bedrooms; the principal bedroom also provides en suite facilities (which can also be accessed from the landing), fully refitted to comprise an oval double-ended bath with free-standing mixer tap and shower attachment, large walk-in shower enclosure with ‘monsoon’ and hand-shower fittings, vanity unit with twin basins, mirrors and storage cupboards and WC with concealed cistern, radiator/towel rail and extensive tiling including tiled floor with underfloor heating.
Bedroom four is fitted with a range of wardrobes and bedroom five is currently configured as a study/home office. The well-appointed family bathroom has been refitted and remodelled with suite comprising both bath and separate double quadrant shower enclosure, vanity unit with basin and storage cupboards and a close coupled WC.
Second Floor
The Second Floor offers an exceptionally versatile space, ideal as a studio, music or games room, or sixth bedroom. There is ample wardrobe/cupboard space.
Outside
Approached via a gravelled driveway which provides access to the double garage, the property occupies a superior plot approaching a third of an acre, attractively landscaped with extensive block-paved terrace and covered patio and steps up to a fine expanse of lawn, interspersed with mature trees, shrub beds and attractive wild garden.
Double Garage
5.70m x 4.70m (18’ 8” x 15’ 5”)
Electric roller doors, light and power, door to utility room.
town-and-country
Little Staughton
The popular village of Little Staughton is situated approximately 4 miles south of Kimbolton and 9 miles north of Bedford and is in the catchment area for Sharnbrook Upper School. Local amenities include a thriving farm shop and a public house. Conveniently situated for road and rail use, main routes such as the A1, A6, A428 and recently upgraded A14 are all within easy reach, with Bedford, Huntingdon and St Neots offering mainline stations and a commuter service to London. Stansted, Luton and East Midlands airports can be reached in just over the hour.
The nearby historic market town of Kimbolton boasts one of the area’s leading private schools, along with the well-regarded Kimbolton Primary Academy. It offers a wide variety of shops and eateries, chemist, dentist, health centre, supermarket and garage.
Ground Floor
Oak framed entrance porch with hardwood front door opening into the welcoming reception hall with guest cloakroom, cloaks cupboard and staircase with glass and oak balustrade rising to the spacious first-floor landing.
Situated to the rear to take full advantage of the garden views, the superb kitchen/breakfast/family room extends some 26 feet and with French doors opening onto the garden terrace.
The family area features a fireplace with wood burning stove for cosy evenings, and the beautifully crafted kitchen area is fitted with hardwood counters, ceramic sink and drainer and a comprehensive range of Shaker-style cabinets including pull-out larder, and quality appliances to include Bosch oven and oven/microwave, ceramic hob with extractor hood, integrated dishwasher. The central island features a hardwood countertop with pendant light over, there is space for an American-style fridge/freezer, Karndean flooring and LED lighting tracks.
The adjacent utility room has been fitted to complement the kitchen with excellent countertop space, inset sink, fitted cabinets, plumbing for washing machine and dryer, space for additional appliances, door to the garage and to the garden – ideal for muddy boots and dogs!
There is a generous, dual aspect sitting room with French doors opening onto the covered garden terrace. Back into the hall, there is study/playroom off and glazed double doors to the large formal dining room which also provides access to the useful and well-proportioned fourth reception room, ideal for use as a gym/hobbies room.
First Floor
The spacious landing provides ample space and opportunity for a study/reading area. There are four double bedrooms; the principal bedroom also provides en suite facilities (which can also be accessed from the landing), fully refitted to comprise an oval double-ended bath with free-standing mixer tap and shower attachment, large walk-in shower enclosure with ‘monsoon’ and hand-shower fittings, vanity unit with twin basins, mirrors and storage cupboards and WC with concealed cistern, radiator/towel rail and extensive tiling including tiled floor with underfloor heating.
Bedroom four is fitted with a range of wardrobes and bedroom five is currently configured as a study/home office. The well-appointed family bathroom has been refitted and remodelled with suite comprising both bath and separate double quadrant shower enclosure, vanity unit with basin and storage cupboards and a close coupled WC.
Second Floor
The Second Floor offers an exceptionally versatile space, ideal as a studio, music or games room, or sixth bedroom. There is ample wardrobe/cupboard space.
Outside
Approached via a gravelled driveway which provides access to the double garage, the property occupies a superior plot approaching a third of an acre, attractively landscaped with extensive block-paved terrace and covered patio and steps up to a fine expanse of lawn, interspersed with mature trees, shrub beds and attractive wild garden.
Double Garage
5.70m x 4.70m (18’ 8” x 15’ 5”)
Electric roller doors, light and power, door to utility room.
town-and-country
Little Staughton
The popular village of Little Staughton is situated approximately 4 miles south of Kimbolton and 9 miles north of Bedford and is in the catchment area for Sharnbrook Upper School. Local amenities include a thriving farm shop and a public house. Conveniently situated for road and rail use, main routes such as the A1, A6, A428 and recently upgraded A14 are all within easy reach, with Bedford, Huntingdon and St Neots offering mainline stations and a commuter service to London. Stansted, Luton and East Midlands airports can be reached in just over the hour.
The nearby historic market town of Kimbolton boasts one of the area’s leading private schools, along with the well-regarded Kimbolton Primary Academy. It offers a wide variety of shops and eateries, chemist, dentist, health centre, supermarket and garage.
Council tax
First listed
Over a month agoEnergy Performance Certificate
Bedford, MK44
Placebuzz mortgage repayment calculator
Monthly repayment
The Est. Mortgage is for a 25 years repayment mortgage based on a 10% deposit and a 5.5% annual interest. It is only intended as a guide. Make sure you obtain accurate figures from your lender before committing to any mortgage. Your home may be repossessed if you do not keep up repayments on a mortgage.
Bedford, MK44 - Streetview
DISCLAIMER: Property descriptions and related information displayed on this page are marketing materials provided by Peter Lane & Partners - Kimbolton. Placebuzz does not warrant or accept any responsibility for the accuracy or completeness of the property descriptions or related information provided here and they do not constitute property particulars. Please contact Peter Lane & Partners - Kimbolton for full details and further information.





