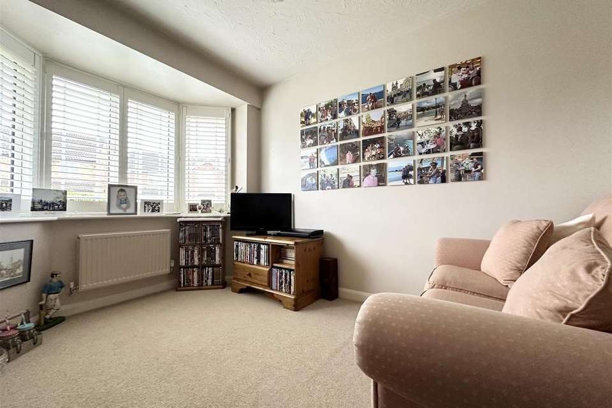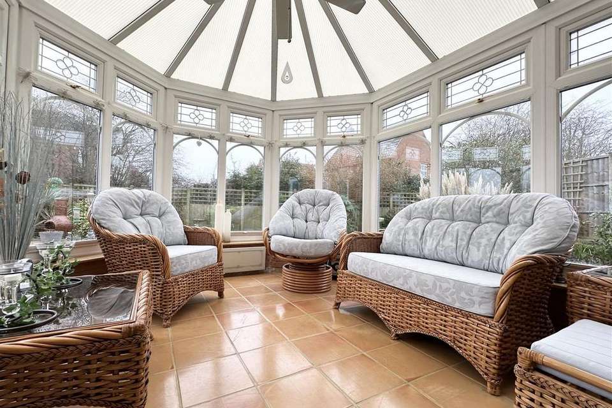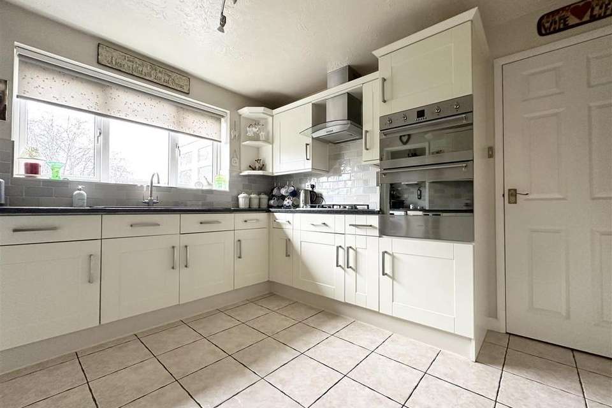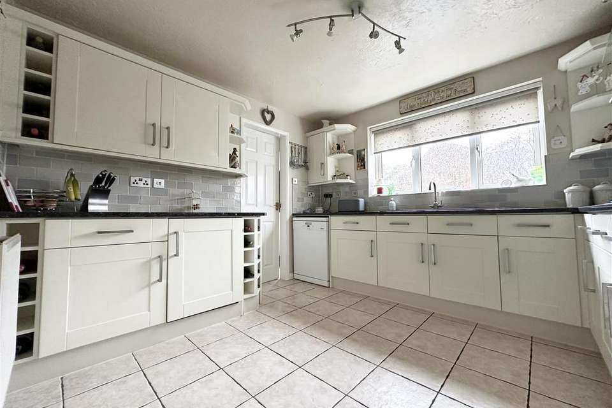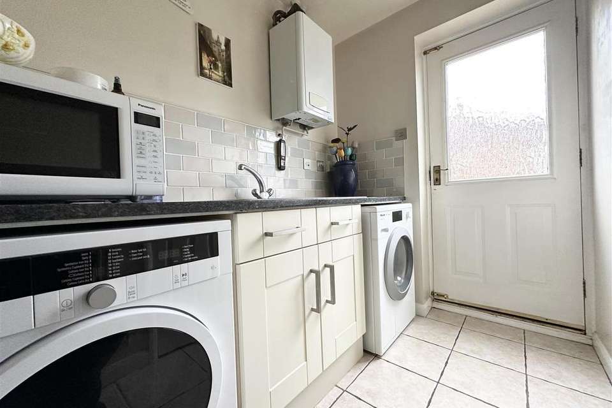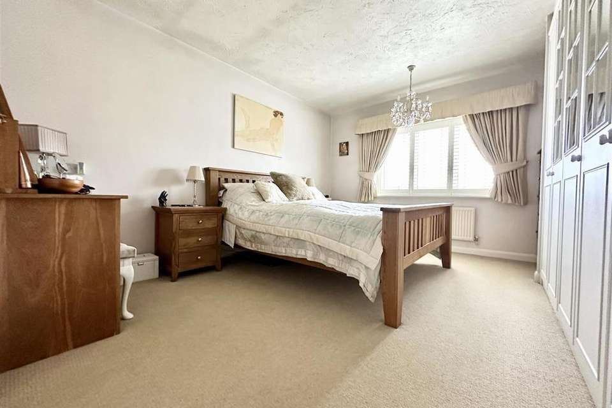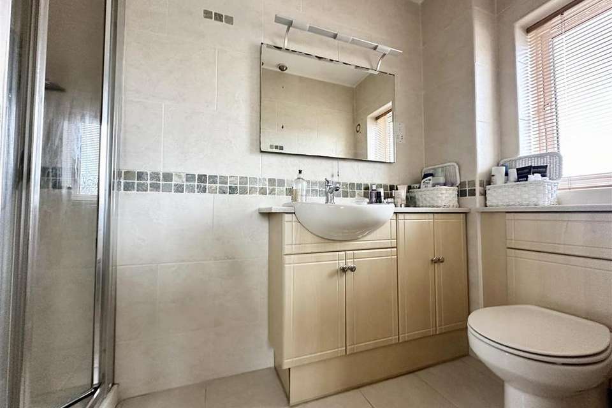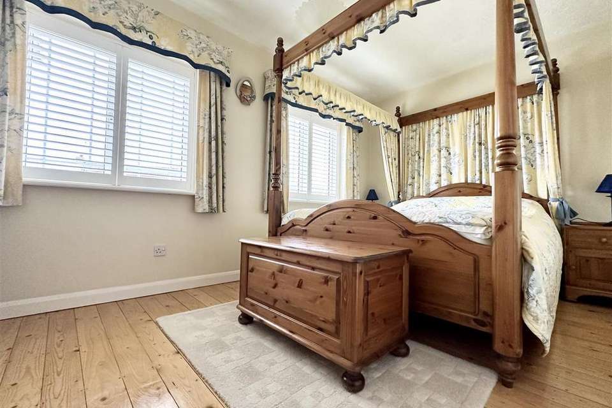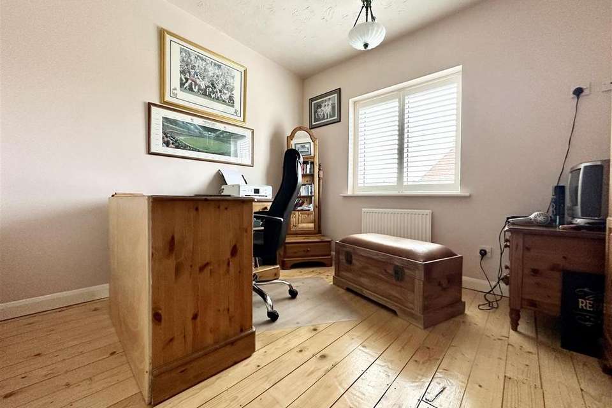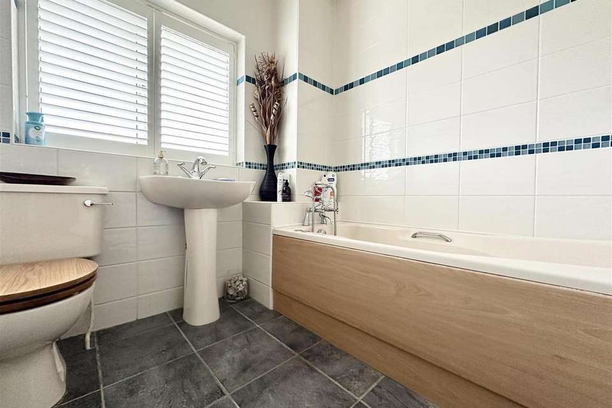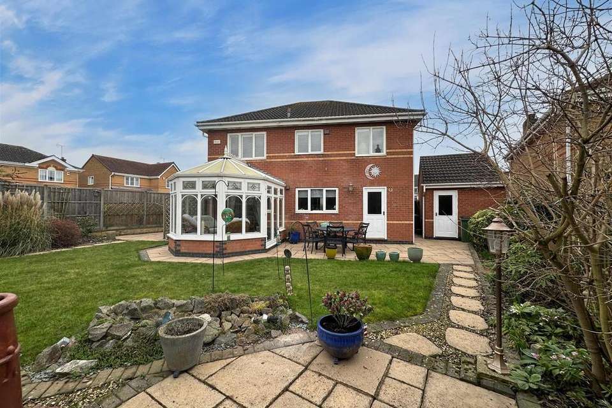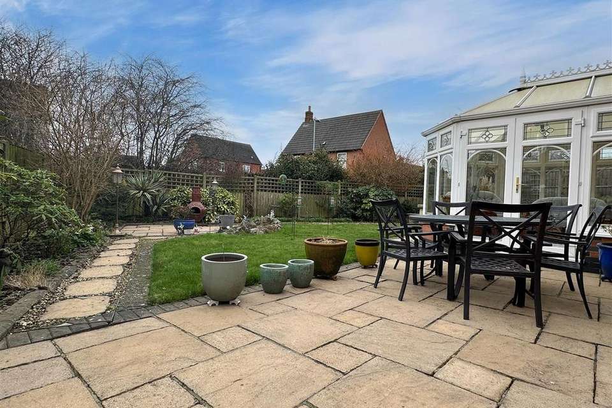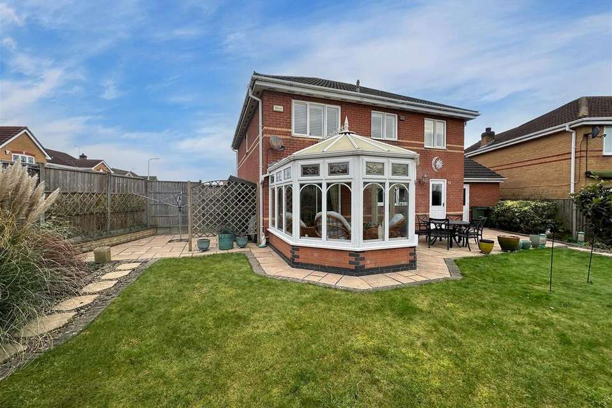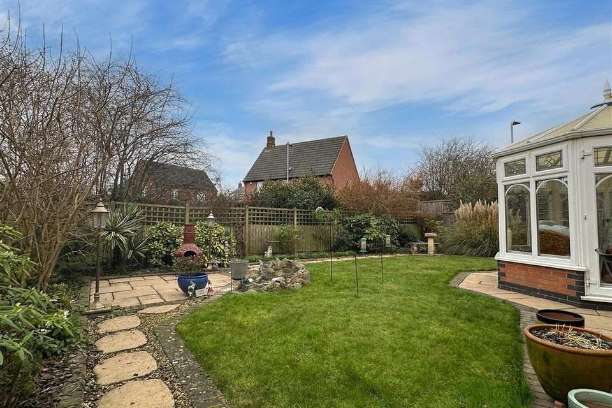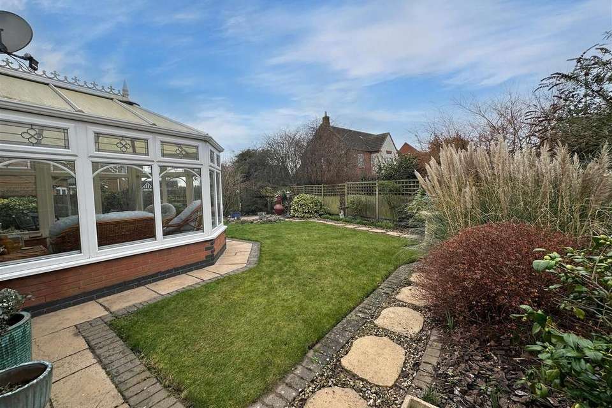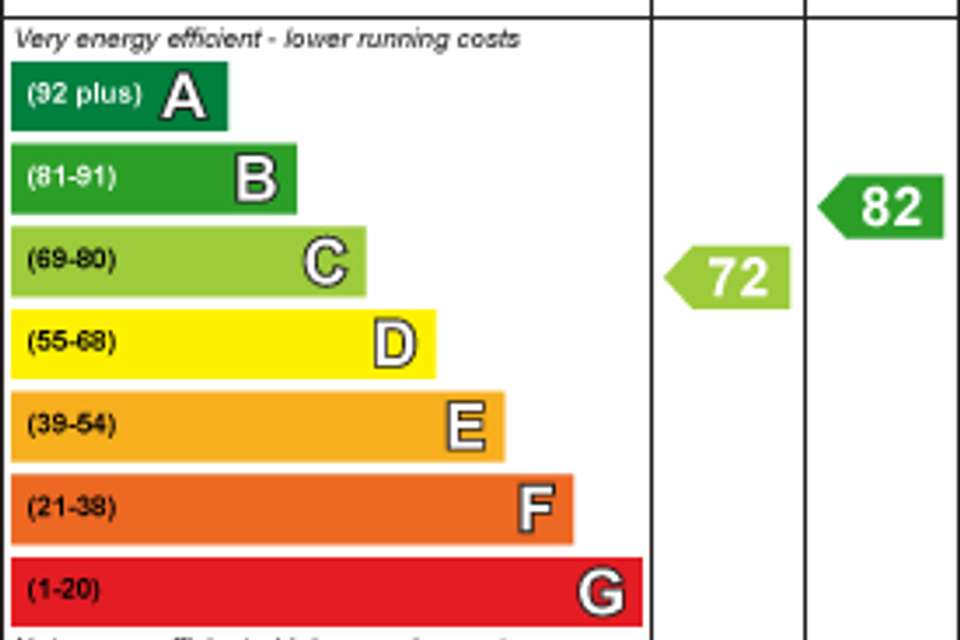4 bedroom detached house for sale
Franklin Way, Whetstone LE8detached house
bedrooms
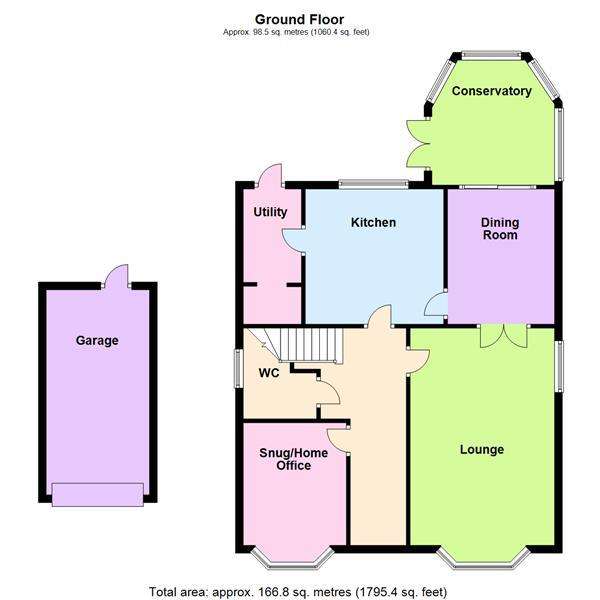
Property photos
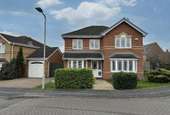
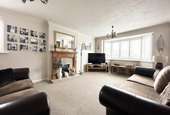
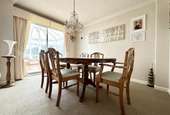
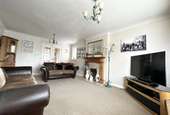
+18
Property description
Introducing this exquisite & generously proportioned detached family home, perfectly positioned on a corner plot in one of the most coveted locations. From the moment you step into the welcoming entrance hall, you'll be enchanted by the spaciousness & warmth this family residence exudes. The ground floor offers a versatile layout designed to accommodate the needs of modern family living. A cosy lounge beckons relaxation, while a snug/home office is ideal for remote work or study, Entertain guests in style within the elegant dining room, or unwind in the tranquil conservatory, a delightful feature of this family home, seamlessly blending indoor and outdoor living spaces. Flooded with natural light, this tranquil retreat serves as a versatile extension of the home's living area, offering a serene environment to unwind, entertain or simply enjoy the beauty of the surrounding garden. The heart of the home lies within the well-appointed kitchen, complete with shaker style units, a sink drainer with mixer tap, modern appliances to include a eye level double oven & ample counter space. Adjacent, a convenient utility room adds functionality, while a downstairs WC enhances practicality. Ascending the staircase, a light-filled landing leads to four generously sized double bedrooms, each boasting fitted wardrobes offering ample storage solutions. The luxurious en suite accompanying the primary bedroom provides a private oasis, while a family bathroom ensures convenience for all occupants. Outside, the property continues to impress with a driveway providing off-road parking, a detached garage offering additional storage space & an enclosed rear garden providing a safe haven for outdoor activities and relaxation.
Entrance Hall -
Lounge - 5.79m x 3.71m (19' x 12'02) -
Dining Room - 3.38m x 2.74m (11'01 x 9') -
Snug/Home Office - 3.43m x 2.57m (11'03 x 8'05) -
Conservatory - 3.33m x 3.12m (10'11 x 10'03) -
Kitchen - 3.15m x 3.28m (10'04 x 10'09) -
Utility - 3.38m x 1.55m (11'01 x 5'01) -
Downstairs Cloakroom - 1.75m x 1.93m (5'09 x 6'04) -
Landing -
Bedroom One - 4.65m x 3.51m (15'03 x 11'06) -
En Suite - 1.24m x 2.77m (4'01 x 9'01) -
Bedroom Two - 2.64m x 4.32m (8'08 x 14'02) -
Bedroom Three - 3.20m x 2.82m (10'06 x 9'03) -
Bedroom Four - 2.92m x 2.84m (9'07 x 9'04) -
Family Bathroom - 2.06m x 2.03m (6'09 x 6'08) -
Entrance Hall -
Lounge - 5.79m x 3.71m (19' x 12'02) -
Dining Room - 3.38m x 2.74m (11'01 x 9') -
Snug/Home Office - 3.43m x 2.57m (11'03 x 8'05) -
Conservatory - 3.33m x 3.12m (10'11 x 10'03) -
Kitchen - 3.15m x 3.28m (10'04 x 10'09) -
Utility - 3.38m x 1.55m (11'01 x 5'01) -
Downstairs Cloakroom - 1.75m x 1.93m (5'09 x 6'04) -
Landing -
Bedroom One - 4.65m x 3.51m (15'03 x 11'06) -
En Suite - 1.24m x 2.77m (4'01 x 9'01) -
Bedroom Two - 2.64m x 4.32m (8'08 x 14'02) -
Bedroom Three - 3.20m x 2.82m (10'06 x 9'03) -
Bedroom Four - 2.92m x 2.84m (9'07 x 9'04) -
Family Bathroom - 2.06m x 2.03m (6'09 x 6'08) -
Interested in this property?
Council tax
First listed
Over a month agoEnergy Performance Certificate
Franklin Way, Whetstone LE8
Marketed by
Nest Egg Properties - Enderby 22a Cross Street Enderby, Leicester LE19 4NJPlacebuzz mortgage repayment calculator
Monthly repayment
The Est. Mortgage is for a 25 years repayment mortgage based on a 10% deposit and a 5.5% annual interest. It is only intended as a guide. Make sure you obtain accurate figures from your lender before committing to any mortgage. Your home may be repossessed if you do not keep up repayments on a mortgage.
Franklin Way, Whetstone LE8 - Streetview
DISCLAIMER: Property descriptions and related information displayed on this page are marketing materials provided by Nest Egg Properties - Enderby. Placebuzz does not warrant or accept any responsibility for the accuracy or completeness of the property descriptions or related information provided here and they do not constitute property particulars. Please contact Nest Egg Properties - Enderby for full details and further information.





