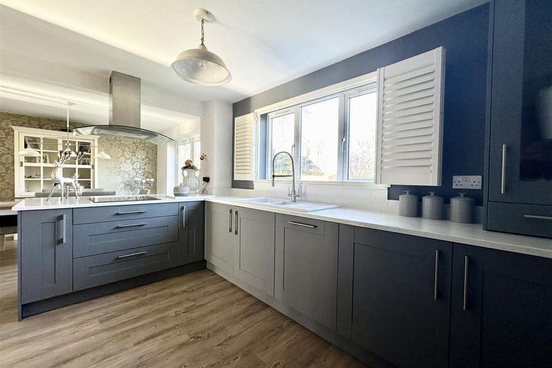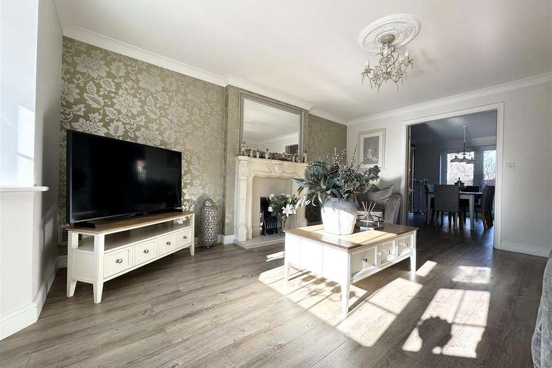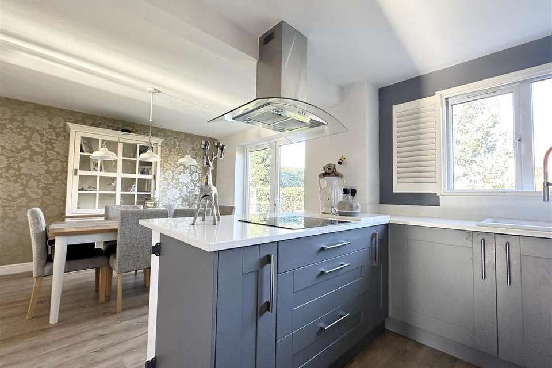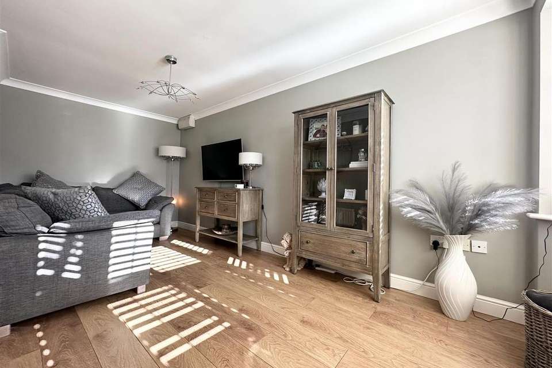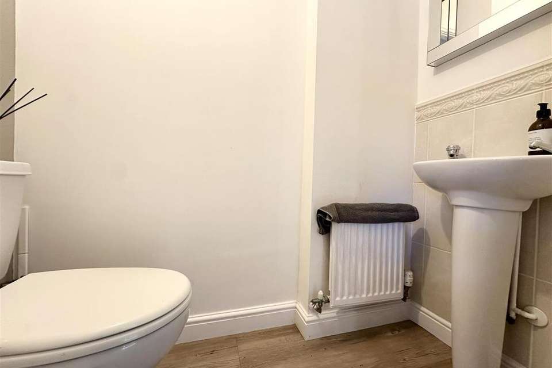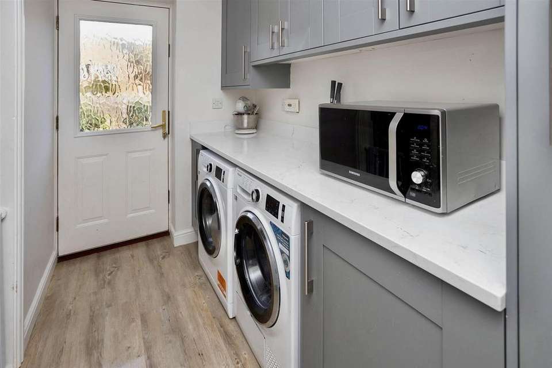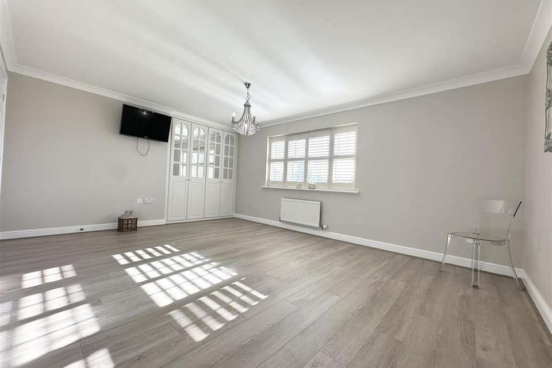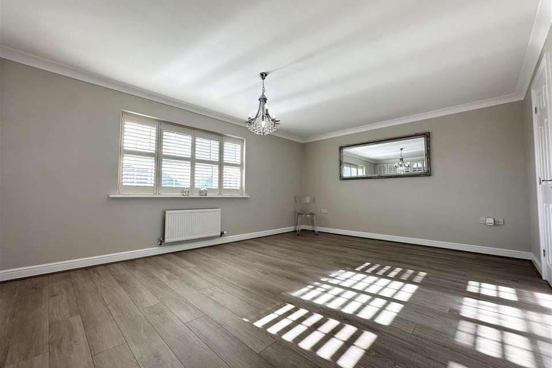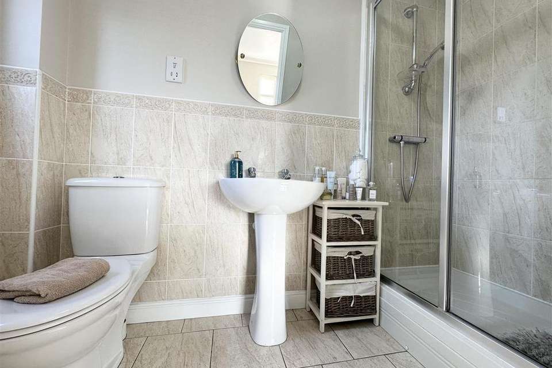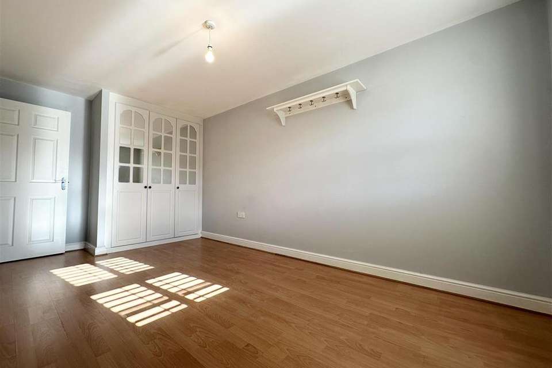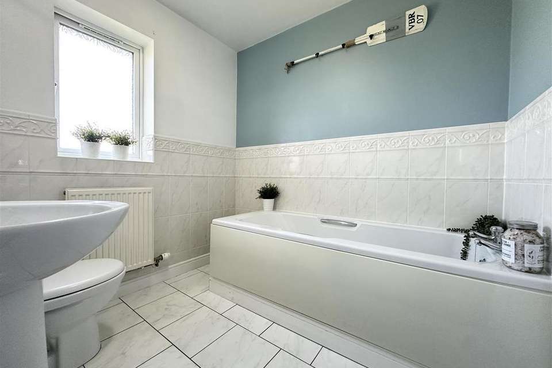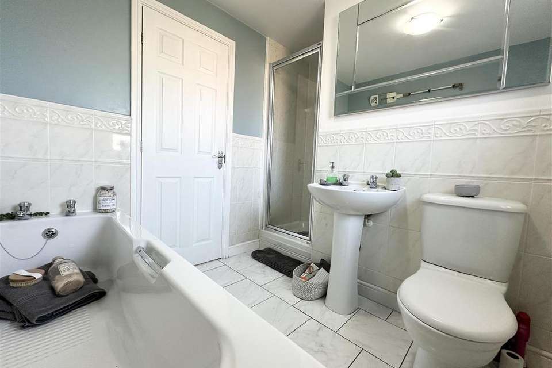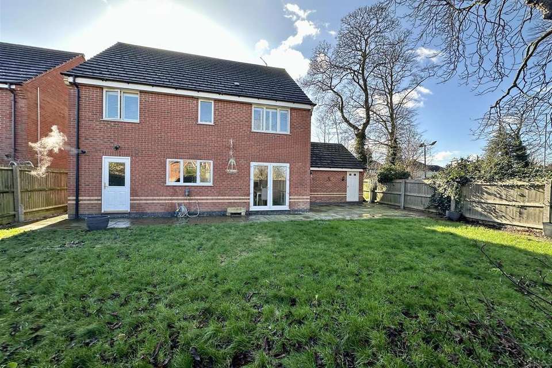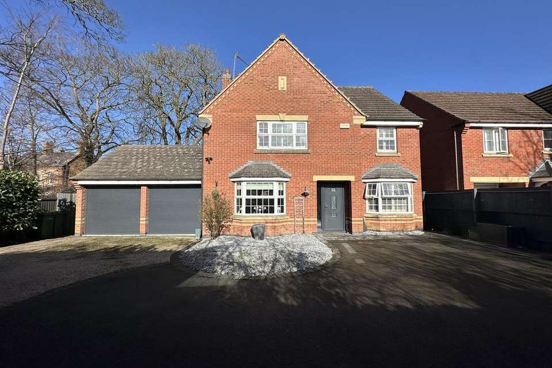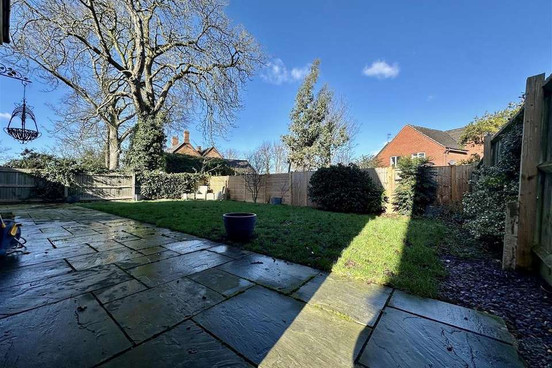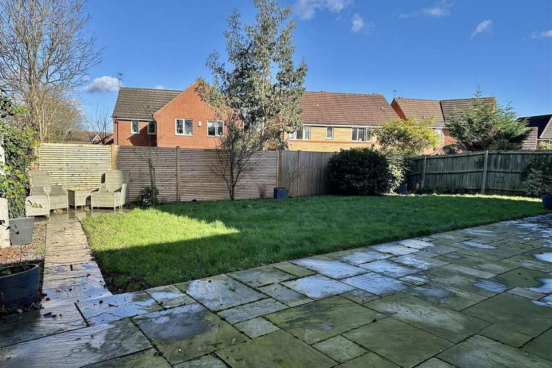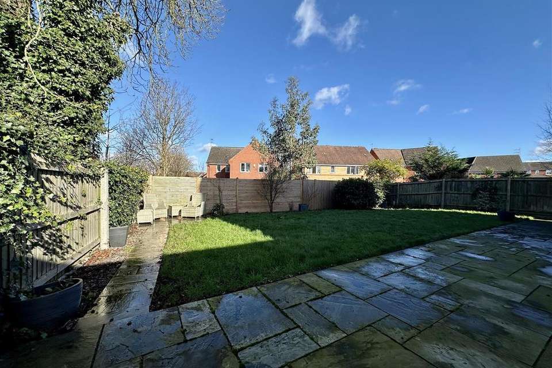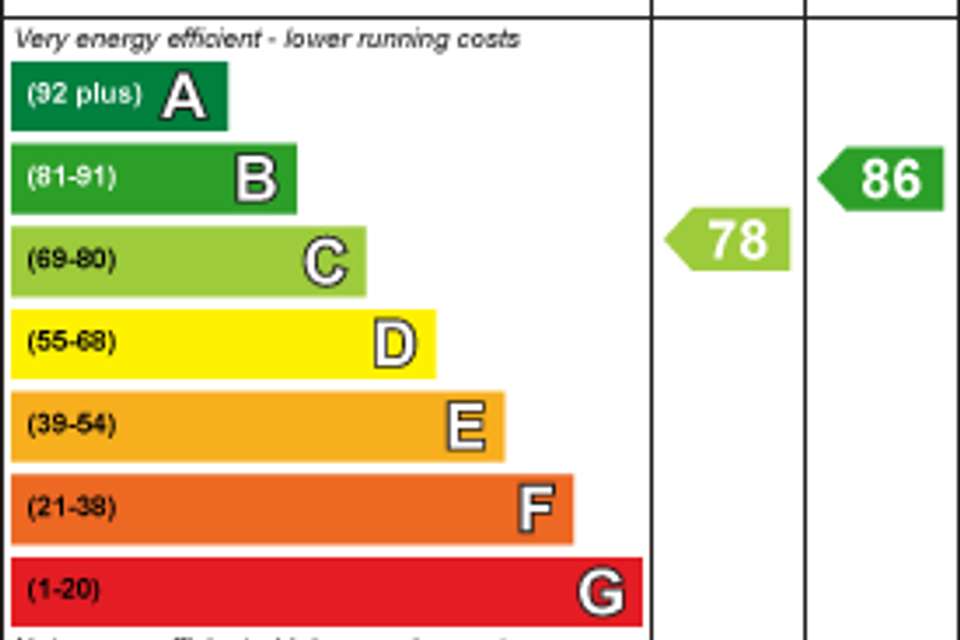4 bedroom detached house for sale
Loughland Close, Blaby LE8detached house
bedrooms
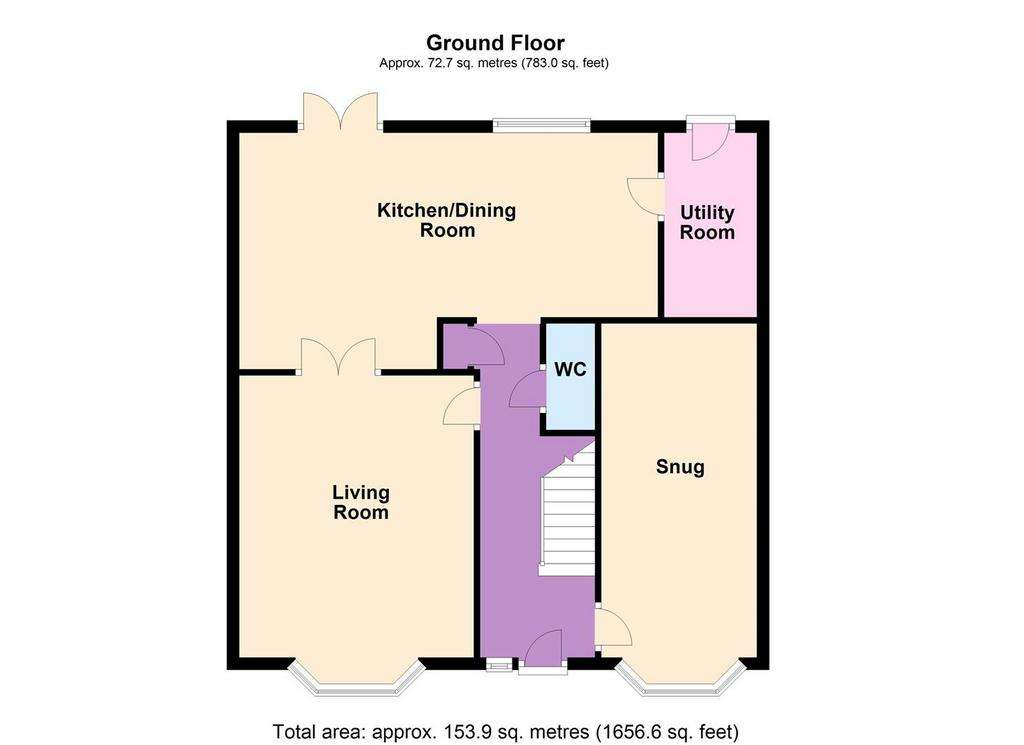
Property photos
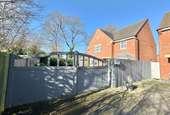
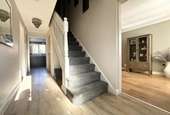
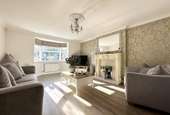
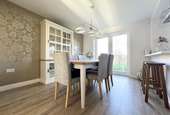
+21
Property description
Welcome to this stunning & spacious executive family home nestled within a modern development, offering contemporary luxury & practical functionality. As you step into the grand entrance hall, you're greeted by an atmosphere of elegance & sophistication.The expansive lounge is a haven of comfort & style, featuring ample space for relaxation & entertainment. Large windows flood the room with natural light, illuminating the exquisite finishes & providing picturesque views of the surrounding landscape. The heart of the home lies within the family living kitchen where culinary delights are crafted & cherished memories are made. This impressive space seamlessly integrates modern design with everyday functionality, boasting high-end appliances, sleek countertops & a spacious dining area perfect for gathering with family & friends Adjacent to the kitchen, a convenient utility room offers additional storage & workspace ensuring seamless organisation & efficiency in daily tasks. For those seeking a quiet retreat or a dedicated workspace, a cosy snug/home office provides the ideal sanctuary, allowing for productivity & relaxation in equal measure. A downstairs WC adds to the home's convenience, providing practicality for busy households & guests alike. Ascending the staircase you'll find a well-appointed landing leading to four generously sized bedrooms, each offering its own unique charm and comfort. The master bedroom is a luxurious haven unto itself, featuring an en suite bathroom complete with modern fixtures and elegant finishes. Completing the upper level a stylish family bathroom awaits, offering a tranquil oasis for rest & rejuvenation. Outside the property boasts a gated driveway for added security & privacy, leading to a double garage providing ample space for parking & storage.The enclosed garden offers a picturesque backdrop for outdoor enjoyment, featuring lush greenery, manicured landscaping, and a charming patio area perfect for al fresco dining & entertaining.
Entrance Hall - 1.91m x 4.88m (6'03 x 16'55) -
Wc - 0.61m x 1.52m (2'88 x 5'92) -
Lounge - 3.66m x 4.57m (12'86 x 15'34) -
Snug - 5.18m x 2.44m (17'77 x 8'35) -
Kitchen Diner - 6.71m x 2.74m x 3.05m x 3.66m (22'62 x 9'68 x 10'1 -
Utility Room - 3.05m x 1.52m (10'32 x 5'18) -
First Floor Landing - 2.13m x 2.44m (7'72 x 8'58) -
Bedroom One - 4.90m x 3.78m (16'1 x 12'5 ) -
En Suite - 2.44m x 0.91m (8'86 x 3'90) -
Bedroom Two - 4.90m x 2.67m (16'1 x 8'9) -
Bedroom Three - 3.35m x 3.35m x 2.44m (11'47 x 11'69 x 8'83) -
Bedroom Four - 3.05m x 2.13m (10'27 x 7'94) -
Family Bathroom - 1.83m x 2.39m x 1.83m (6'44 x 7'10 x 6'79) -
Entrance Hall - 1.91m x 4.88m (6'03 x 16'55) -
Wc - 0.61m x 1.52m (2'88 x 5'92) -
Lounge - 3.66m x 4.57m (12'86 x 15'34) -
Snug - 5.18m x 2.44m (17'77 x 8'35) -
Kitchen Diner - 6.71m x 2.74m x 3.05m x 3.66m (22'62 x 9'68 x 10'1 -
Utility Room - 3.05m x 1.52m (10'32 x 5'18) -
First Floor Landing - 2.13m x 2.44m (7'72 x 8'58) -
Bedroom One - 4.90m x 3.78m (16'1 x 12'5 ) -
En Suite - 2.44m x 0.91m (8'86 x 3'90) -
Bedroom Two - 4.90m x 2.67m (16'1 x 8'9) -
Bedroom Three - 3.35m x 3.35m x 2.44m (11'47 x 11'69 x 8'83) -
Bedroom Four - 3.05m x 2.13m (10'27 x 7'94) -
Family Bathroom - 1.83m x 2.39m x 1.83m (6'44 x 7'10 x 6'79) -
Interested in this property?
Council tax
First listed
Over a month agoEnergy Performance Certificate
Loughland Close, Blaby LE8
Marketed by
Nest Egg Properties - Enderby 22a Cross Street Enderby, Leicester LE19 4NJPlacebuzz mortgage repayment calculator
Monthly repayment
The Est. Mortgage is for a 25 years repayment mortgage based on a 10% deposit and a 5.5% annual interest. It is only intended as a guide. Make sure you obtain accurate figures from your lender before committing to any mortgage. Your home may be repossessed if you do not keep up repayments on a mortgage.
Loughland Close, Blaby LE8 - Streetview
DISCLAIMER: Property descriptions and related information displayed on this page are marketing materials provided by Nest Egg Properties - Enderby. Placebuzz does not warrant or accept any responsibility for the accuracy or completeness of the property descriptions or related information provided here and they do not constitute property particulars. Please contact Nest Egg Properties - Enderby for full details and further information.






