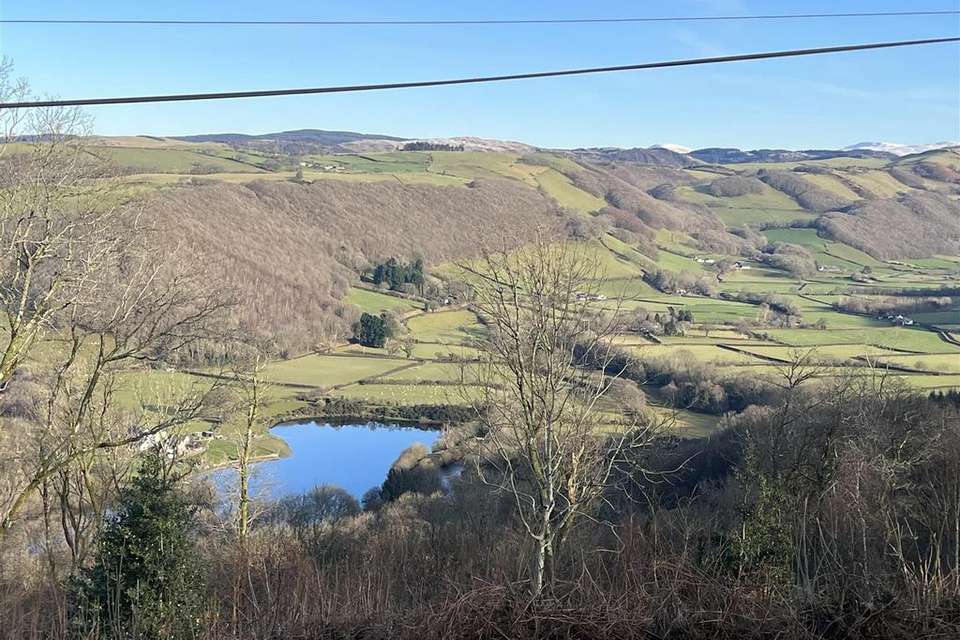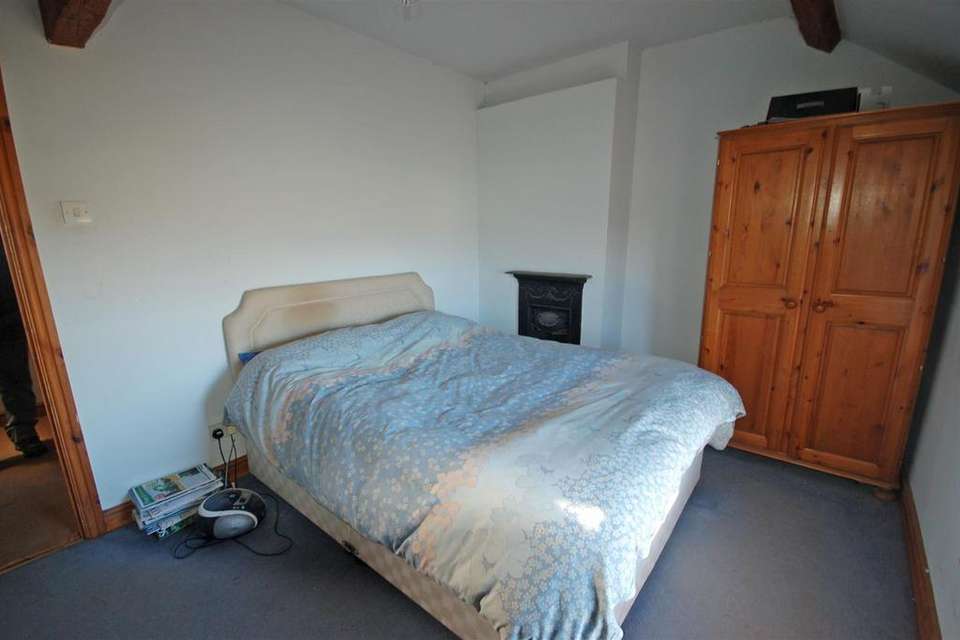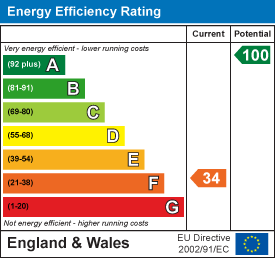smallholding for sale
Pisgah, Aberystwythhouse
bedrooms
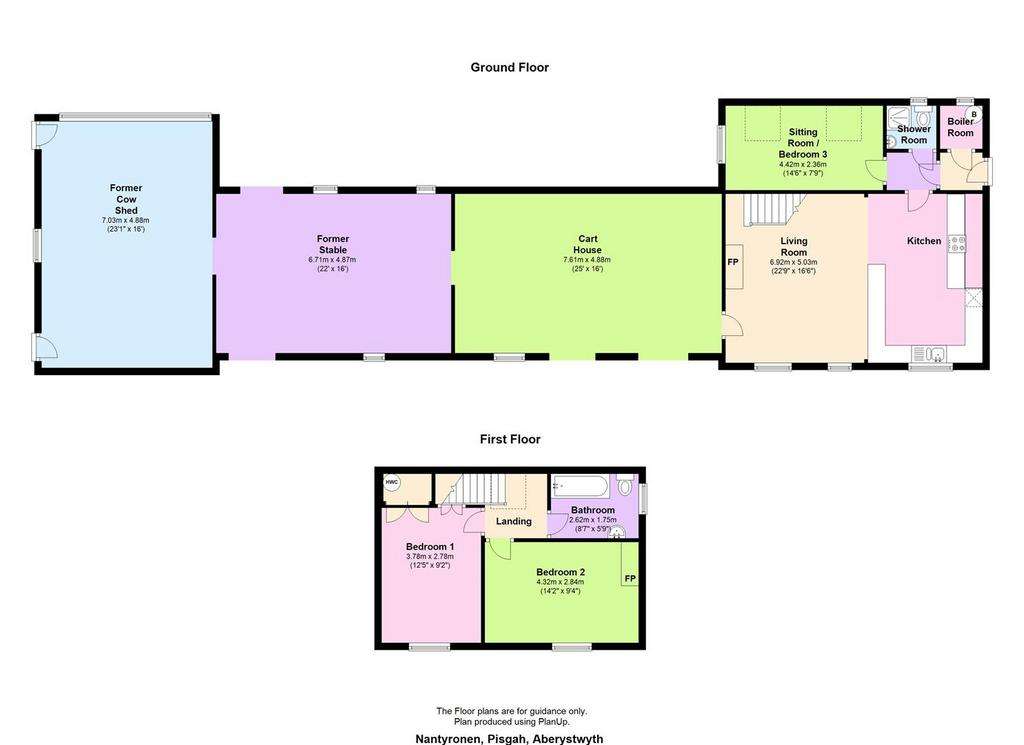
Property photos

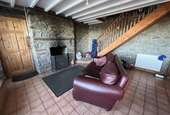
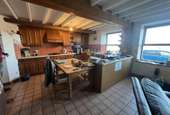
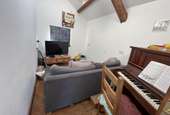
+5
Property description
A most desirable smallholding comprising 2/3 bedroomed traditional farmhouse together with attached traditional outbuilding ripe for conversion (subject to planning) and approximately 6 acres of land.
Energy Efficiency Rating : 34 (F)
Tenure : Freehold
Council Tax Band : D
A most desirable smallholding comprising 2/3 bedroomed traditional farmhouse together with attached traditional outbuilding ripe for conversion (subject to planning) and approximately 6 acres of land
Nantyronen is situated about 180 metres above sea level abutting the A4120 Devils Bridge road on the outskirts of Pisgah. There are fine views over the Rheidol valley to the fore which prospective purchasers will appreciate during their inspection.
Nantyronen provides for 2/3 bedroomed accommodation which is double glazed and benefits from oil fired central heating. The attached outbuildings are ripe for conversion to additional accommodation or holiday let subject to planning. The land is situated to the rear and side of the homestead being sloping in nature and appearing in good heart.
Nantyronen is situated some 8 miles or so inland from Aberystwyth. The town having a good range of both national and local retailers to cater for the large local and student populations. Major employers situated in or near the town include the University, National Library of Wales and Bronglais hospital. Nantyronen is also convenient to the afore mentioned Rheidol valley and also the tourist attraction of Devils Bridge a short distance further inland.
Tenure: - Freehold
Services: - Mains electricity and water. Private drainage. Oil fired central heating.
Viewing: - Strictly by appointment with the sole selling agents: Aled Ellis, 16 Terrace Rd, Aberystwyth.[use Contact Agent Button] or [use Contact Agent Button]
Nantyronen provides for the following accommodation. All room dimensions are approximate. All images have been taken with a wide angle lens digital camera.
Side Entrance Door To -
Living Room/ Kitchen - 5.03m x 6.93m (16'6 x 22'9 ) - Living area - with a most attractive open fireplace with exposed feature stone wall, stairs to first floor accommodation, tiled floor and 3 windows to fore offering superb views.
Kitchen area - comprising single drainer sink unit with mixer tap, base and eye level units incorporating a Stoves electric double oven and Stoves 4 ring ceramic hob. Work tops over, feature bread oven and plumbing for automatic washing machine. 2 radiators and doors to
Inner Hallway - with door to side and door to
Sitting Room/ Bedroom 3 - 2.36m x 4.42m (7'9 x 14'6 ) - with 2 Velux windows and exposed wooden floor.
Shower Room - comprising shower cubicle with Triton shower, low level flush wc and wash hand basin. Window to rear and radiator.
Boiler Room - housing the free standing oil fired central heating boiler and shelving.
First Floor Accommodation -
Landing - with doors to
Bedroom 1 - 2.79m x 3.78m (9'2 x 12'5 ) - with window to fore with superb views over the Rheidol valley, fitted wardrobe and fitted cupboard. Radiator.
Bedroom 2 - 2.84m x 4.32m (9'4 x 14'2 ) - with window to fore with superb views over the Rheidol valley, feature cast iron fireplace, exposed beams and radiator.
Bathroom - 2.62m x 1.75m (8'7 x 5'9 ) - comprising panelled bath with Triton shower and screen, wc, wash hand basin, fully tiled walls, radiator and pull light switch.
Externally -
Attached Cart House - 7.62m x 4.88m (25' x 16' ) -
Former Stable - 4.88m x 6.71m (16' x 22' ) -
Former Cow Shed - 4.57m x 7.01m (15' x 23' ) -
All three outbuildings above are suitable for conversion subject to obtaining the necessary planning consents.
Other Outbuilding - A more modern lean to cavity block outbuilding attached to the cow shed.
There is ample vehicular hard standing area.
The Land - The land which amounts to 6 acres or thereabouts is situated to the rear and side of the property being sloping to gently sloping in nature and down to pasture.
Additional Land - An additional area of woodland approx 20 acres or thereabouts (on the other side of the A4120 road) is available by separate negotiation.
Directions - OS Grid Reference SN[use Contact Agent Button]
From Aberystwyth take the A487 coastal trunk road south to Southgate, branch left onto the A4120 Devils Bridge road and proceed through the village of Capel Seion towards Pisgah. Nantyronen is on the right hand side a short distance after the turning to Aberffrwd which is on your left hand side.
Energy Efficiency Rating : 34 (F)
Tenure : Freehold
Council Tax Band : D
A most desirable smallholding comprising 2/3 bedroomed traditional farmhouse together with attached traditional outbuilding ripe for conversion (subject to planning) and approximately 6 acres of land
Nantyronen is situated about 180 metres above sea level abutting the A4120 Devils Bridge road on the outskirts of Pisgah. There are fine views over the Rheidol valley to the fore which prospective purchasers will appreciate during their inspection.
Nantyronen provides for 2/3 bedroomed accommodation which is double glazed and benefits from oil fired central heating. The attached outbuildings are ripe for conversion to additional accommodation or holiday let subject to planning. The land is situated to the rear and side of the homestead being sloping in nature and appearing in good heart.
Nantyronen is situated some 8 miles or so inland from Aberystwyth. The town having a good range of both national and local retailers to cater for the large local and student populations. Major employers situated in or near the town include the University, National Library of Wales and Bronglais hospital. Nantyronen is also convenient to the afore mentioned Rheidol valley and also the tourist attraction of Devils Bridge a short distance further inland.
Tenure: - Freehold
Services: - Mains electricity and water. Private drainage. Oil fired central heating.
Viewing: - Strictly by appointment with the sole selling agents: Aled Ellis, 16 Terrace Rd, Aberystwyth.[use Contact Agent Button] or [use Contact Agent Button]
Nantyronen provides for the following accommodation. All room dimensions are approximate. All images have been taken with a wide angle lens digital camera.
Side Entrance Door To -
Living Room/ Kitchen - 5.03m x 6.93m (16'6 x 22'9 ) - Living area - with a most attractive open fireplace with exposed feature stone wall, stairs to first floor accommodation, tiled floor and 3 windows to fore offering superb views.
Kitchen area - comprising single drainer sink unit with mixer tap, base and eye level units incorporating a Stoves electric double oven and Stoves 4 ring ceramic hob. Work tops over, feature bread oven and plumbing for automatic washing machine. 2 radiators and doors to
Inner Hallway - with door to side and door to
Sitting Room/ Bedroom 3 - 2.36m x 4.42m (7'9 x 14'6 ) - with 2 Velux windows and exposed wooden floor.
Shower Room - comprising shower cubicle with Triton shower, low level flush wc and wash hand basin. Window to rear and radiator.
Boiler Room - housing the free standing oil fired central heating boiler and shelving.
First Floor Accommodation -
Landing - with doors to
Bedroom 1 - 2.79m x 3.78m (9'2 x 12'5 ) - with window to fore with superb views over the Rheidol valley, fitted wardrobe and fitted cupboard. Radiator.
Bedroom 2 - 2.84m x 4.32m (9'4 x 14'2 ) - with window to fore with superb views over the Rheidol valley, feature cast iron fireplace, exposed beams and radiator.
Bathroom - 2.62m x 1.75m (8'7 x 5'9 ) - comprising panelled bath with Triton shower and screen, wc, wash hand basin, fully tiled walls, radiator and pull light switch.
Externally -
Attached Cart House - 7.62m x 4.88m (25' x 16' ) -
Former Stable - 4.88m x 6.71m (16' x 22' ) -
Former Cow Shed - 4.57m x 7.01m (15' x 23' ) -
All three outbuildings above are suitable for conversion subject to obtaining the necessary planning consents.
Other Outbuilding - A more modern lean to cavity block outbuilding attached to the cow shed.
There is ample vehicular hard standing area.
The Land - The land which amounts to 6 acres or thereabouts is situated to the rear and side of the property being sloping to gently sloping in nature and down to pasture.
Additional Land - An additional area of woodland approx 20 acres or thereabouts (on the other side of the A4120 road) is available by separate negotiation.
Directions - OS Grid Reference SN[use Contact Agent Button]
From Aberystwyth take the A487 coastal trunk road south to Southgate, branch left onto the A4120 Devils Bridge road and proceed through the village of Capel Seion towards Pisgah. Nantyronen is on the right hand side a short distance after the turning to Aberffrwd which is on your left hand side.
Interested in this property?
Council tax
First listed
Over a month agoEnergy Performance Certificate
Pisgah, Aberystwyth
Marketed by
Aled Ellis & Co - Aberystwyth 16 Terrace Road Aberystwyth SY23 1NPPlacebuzz mortgage repayment calculator
Monthly repayment
The Est. Mortgage is for a 25 years repayment mortgage based on a 10% deposit and a 5.5% annual interest. It is only intended as a guide. Make sure you obtain accurate figures from your lender before committing to any mortgage. Your home may be repossessed if you do not keep up repayments on a mortgage.
Pisgah, Aberystwyth - Streetview
DISCLAIMER: Property descriptions and related information displayed on this page are marketing materials provided by Aled Ellis & Co - Aberystwyth. Placebuzz does not warrant or accept any responsibility for the accuracy or completeness of the property descriptions or related information provided here and they do not constitute property particulars. Please contact Aled Ellis & Co - Aberystwyth for full details and further information.







