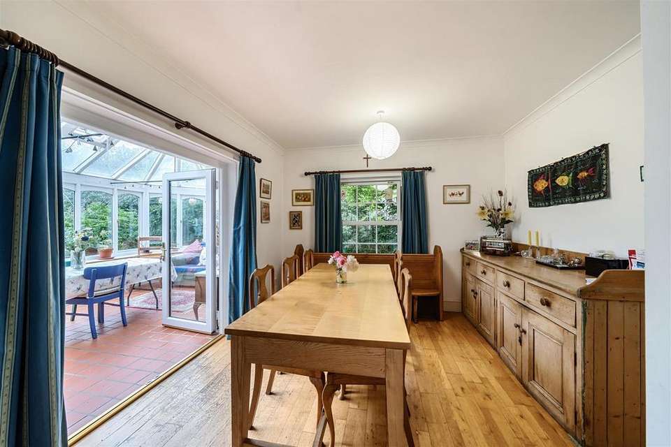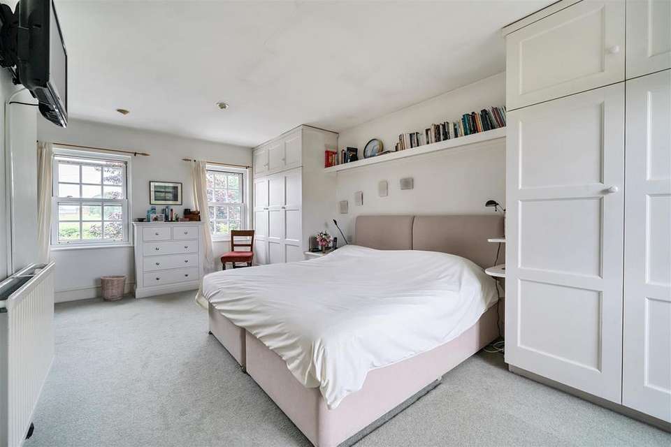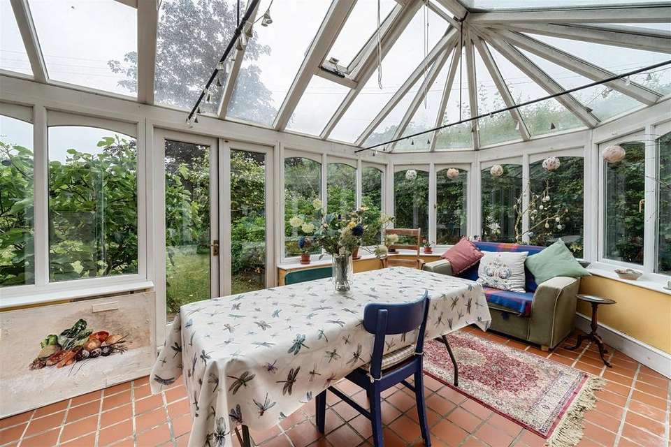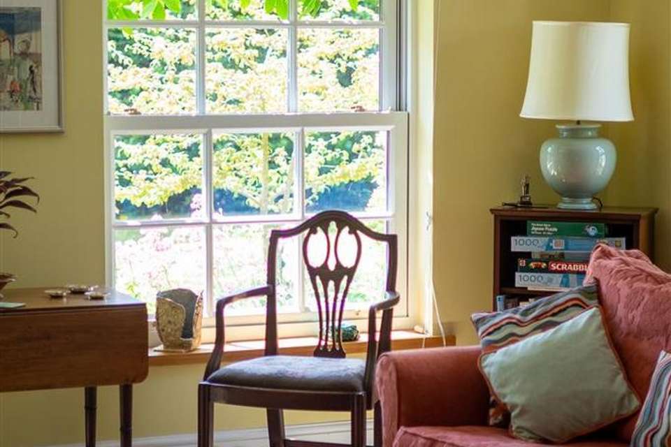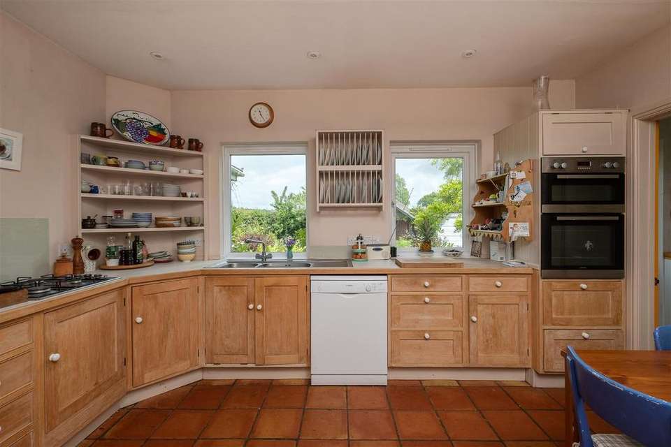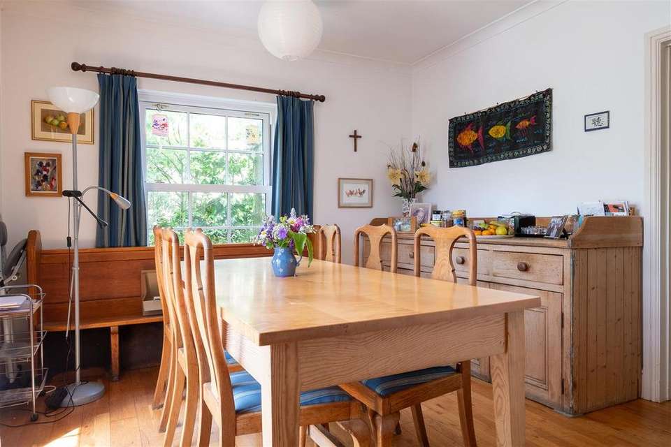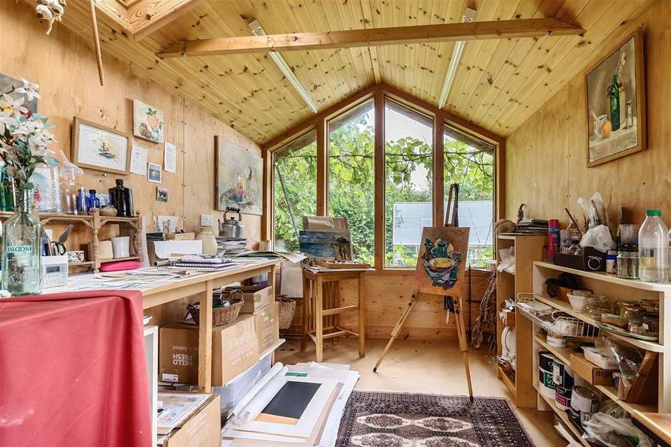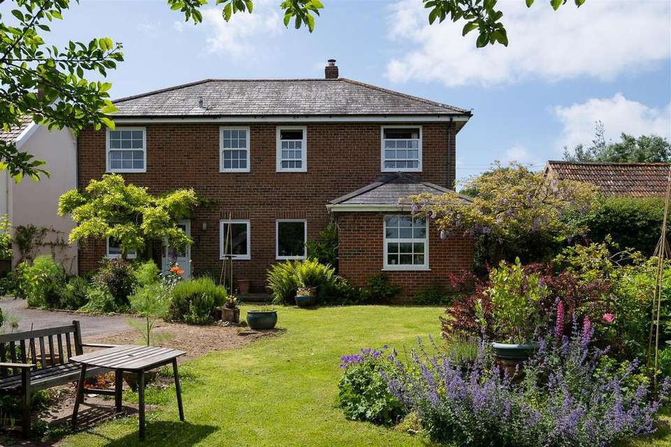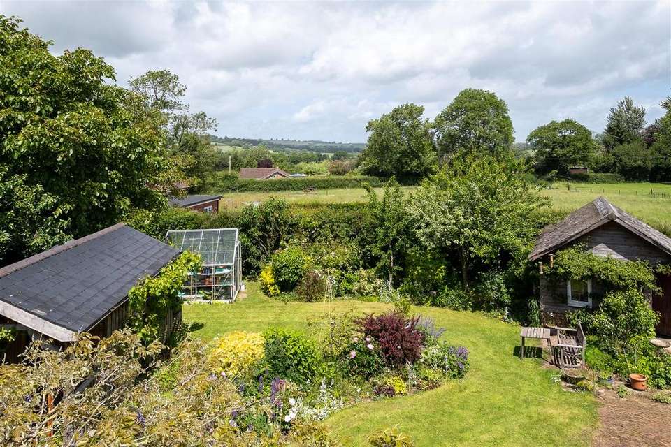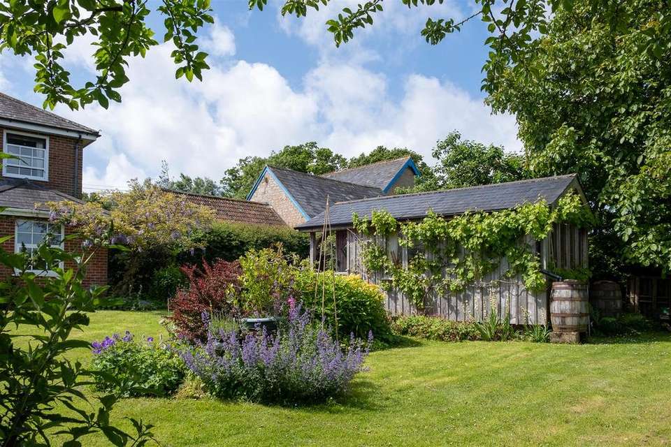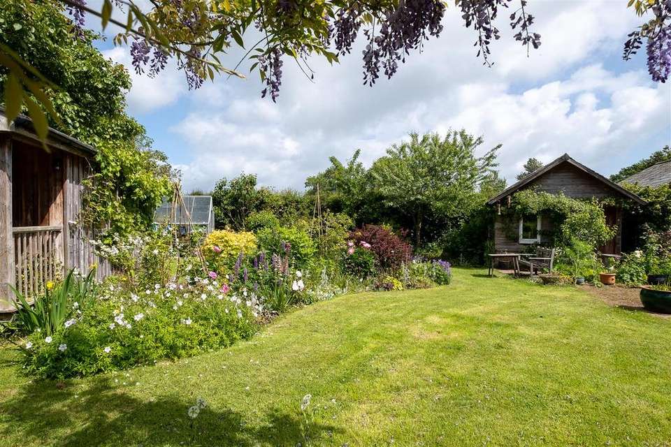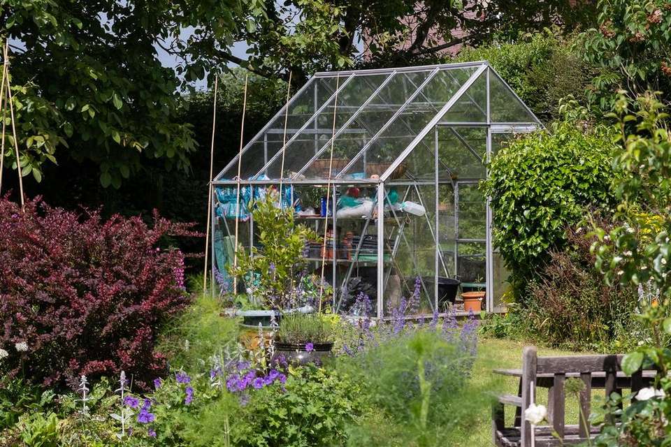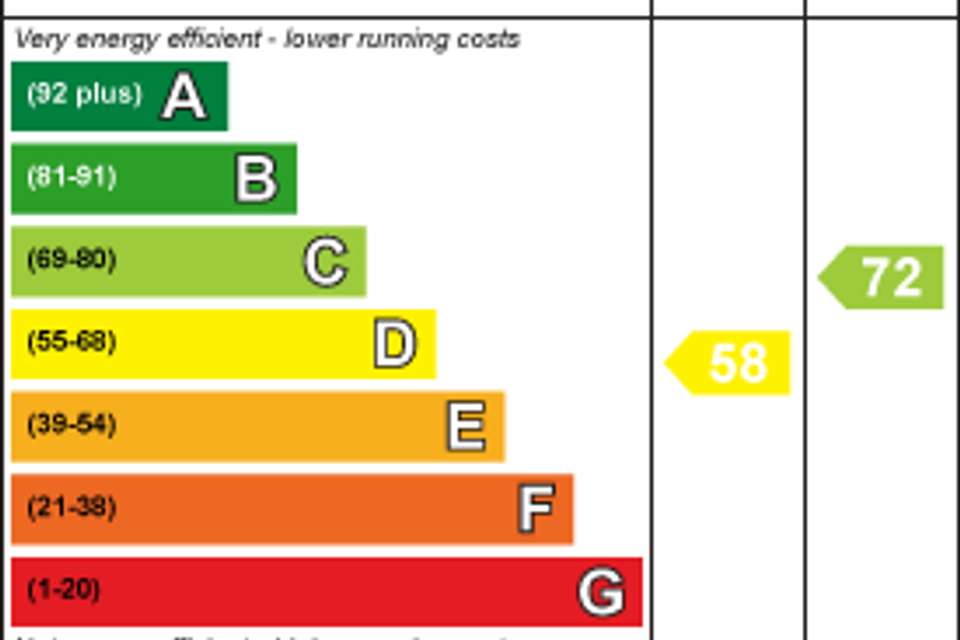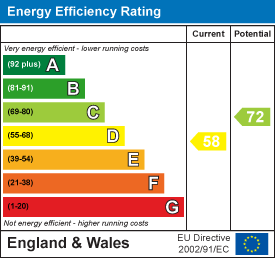4 bedroom detached house for sale
Netherhay, Beaminsterdetached house
bedrooms
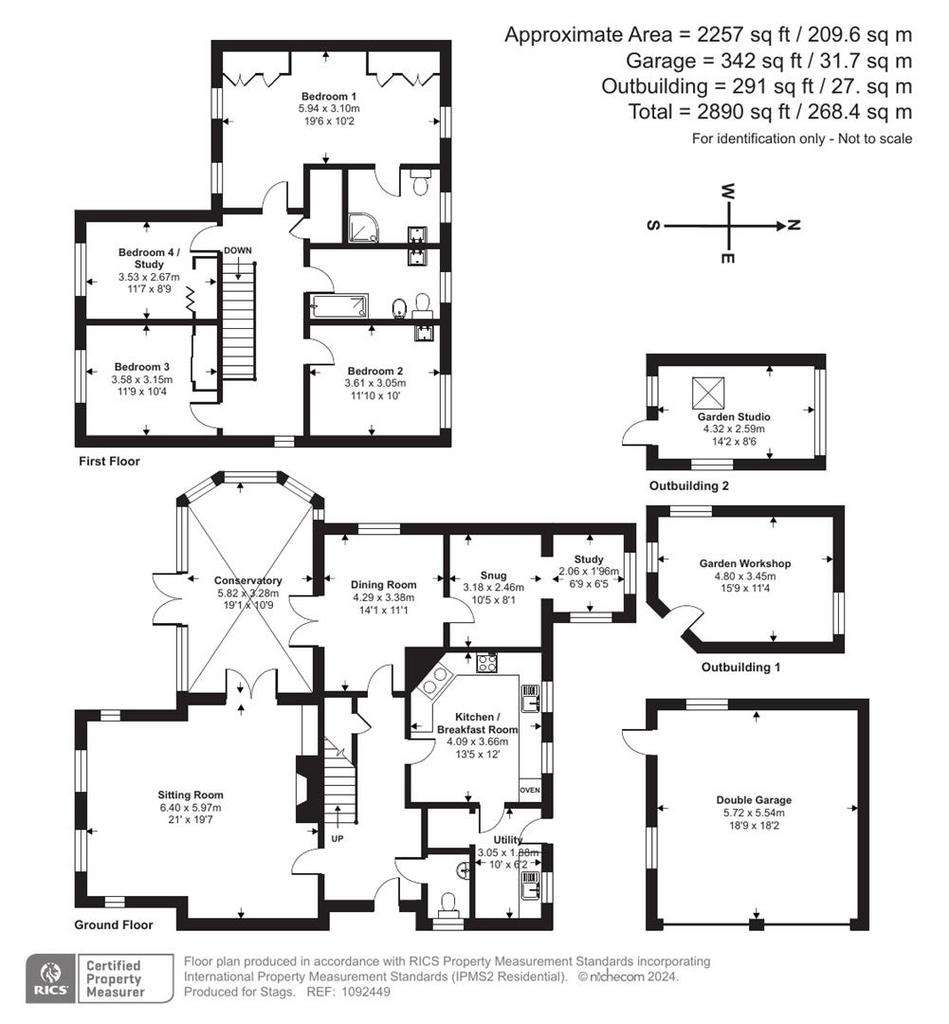
Property photos

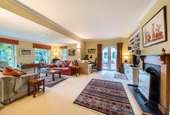
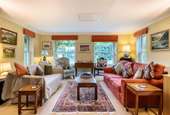
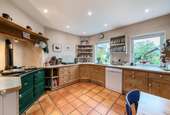
+19
Property description
A very attractive and spacious individual detached Regency style house in beautiful large gardens with useful outbuildings and enjoying lovely open views in a peaceful hamlet. Council Tax Band F, EPC Band D, Freehold.
The Property - Chapel End is a very attractive individual Regency style house, set in beautiful well stocked gardens with useful outbuildings and enjoying lovely open country views in this delightful peaceful hamlet. It was built in 1989 to a very attractive Regency design with classic red brick elevations under a slate roof and subsequently subject to later extensions plus a conservatory. A whole number of improvements have been carried out under the current ownership since 2011.
The impressive specification includes oil-fired central heating with a recently replaced tank, uPVC sealed unit windows (partly recently replaced and featuring part sash style), bespoke solid wood maple kitchen with ash solid worktops, eye-level electric double oven, LPG gas hob and oil-fired Aga (which also supplies supplementary hot water), attractive bathroom and shower room fittings, water softener, oak flooring to the reception hall and dining room and upgrading of the electrics.
THE ACCOMMODATION
The accommodation is extensive, versatile and well proportioned and enjoys lovely open views over the surrounding countryside and fields, both to the front and rear.
Briefly, the well designed accommodation extends to:
Ground floor - Reception hall with wide staircase, cloakroom, triple aspect drawing room with open fireplace, dining room, snug/cinema room with study off, large conservatory, kitchen/breakfast room, utility with useful large walk-in larder.
First floor - Large landing with walk-in airing cupboard, double aspect principal bedroom with en-suite shower room, three further double bedrooms and bathroom with mains shower.
Outside - The house stands in a good sized plot of around one-fifth - one quarter of an acre and the beautiful gardens are a further feature, being very well stocked.
The house is set well back and screened from the lane with a private layby and double wooden gates onto a long driveway, with extensive parking for 4-6 cars, leading to a double garage with twin roller doors.
The front gardens are good sized and down to lawn together with a whole variety of specimen trees and shrubs. The large rear gardens are well laid out with areas of lawn, flower and shrub beds, fruit bushes and small orchard with walnut, apple and plum trees.
An added feature is a very impressive, bespoke, red cedar garden studio with covered verandah (insulated and with power and light) and a large workshop/garden store plus greenhouse.
Situation - Netherhay is a small and peaceful hamlet on the Dorset/Somerset border and very much the hub being within easy reach of Crewkerne , Beaminster , Bridport and the Jurassic Coast. The nearby adjoining village of Drimpton is a friendly and thriving community with amenities including a public house, village hall and playing fields. There are numerous walking opportunities right on the doorstep. The town of Crewkerne is within just 10 minutes' drive, offering an excellent range of shopping and business facilities including a Waitrose supermarket and a mainline rail service (London Waterloo 2.5 hours and Exeter 1 hour). The beautiful Jurassic Coast is within some 20-30 minutes' drive.
Services - Mains electricity and water. Oil-fired central heating. Private drainage.
Viewings - Strictly by appointment with Stags Bridport.
Directions - From Bridport proceed north to Beaminster and then on the B3163 to Broadwindsor. From there join the B362 to Drimpton and on passing the pub turn right, signed Crewkerne. Continue along this lane and after the 1st sharp left-hand bend, Chapel End will be found on the right.
The Property - Chapel End is a very attractive individual Regency style house, set in beautiful well stocked gardens with useful outbuildings and enjoying lovely open country views in this delightful peaceful hamlet. It was built in 1989 to a very attractive Regency design with classic red brick elevations under a slate roof and subsequently subject to later extensions plus a conservatory. A whole number of improvements have been carried out under the current ownership since 2011.
The impressive specification includes oil-fired central heating with a recently replaced tank, uPVC sealed unit windows (partly recently replaced and featuring part sash style), bespoke solid wood maple kitchen with ash solid worktops, eye-level electric double oven, LPG gas hob and oil-fired Aga (which also supplies supplementary hot water), attractive bathroom and shower room fittings, water softener, oak flooring to the reception hall and dining room and upgrading of the electrics.
THE ACCOMMODATION
The accommodation is extensive, versatile and well proportioned and enjoys lovely open views over the surrounding countryside and fields, both to the front and rear.
Briefly, the well designed accommodation extends to:
Ground floor - Reception hall with wide staircase, cloakroom, triple aspect drawing room with open fireplace, dining room, snug/cinema room with study off, large conservatory, kitchen/breakfast room, utility with useful large walk-in larder.
First floor - Large landing with walk-in airing cupboard, double aspect principal bedroom with en-suite shower room, three further double bedrooms and bathroom with mains shower.
Outside - The house stands in a good sized plot of around one-fifth - one quarter of an acre and the beautiful gardens are a further feature, being very well stocked.
The house is set well back and screened from the lane with a private layby and double wooden gates onto a long driveway, with extensive parking for 4-6 cars, leading to a double garage with twin roller doors.
The front gardens are good sized and down to lawn together with a whole variety of specimen trees and shrubs. The large rear gardens are well laid out with areas of lawn, flower and shrub beds, fruit bushes and small orchard with walnut, apple and plum trees.
An added feature is a very impressive, bespoke, red cedar garden studio with covered verandah (insulated and with power and light) and a large workshop/garden store plus greenhouse.
Situation - Netherhay is a small and peaceful hamlet on the Dorset/Somerset border and very much the hub being within easy reach of Crewkerne , Beaminster , Bridport and the Jurassic Coast. The nearby adjoining village of Drimpton is a friendly and thriving community with amenities including a public house, village hall and playing fields. There are numerous walking opportunities right on the doorstep. The town of Crewkerne is within just 10 minutes' drive, offering an excellent range of shopping and business facilities including a Waitrose supermarket and a mainline rail service (London Waterloo 2.5 hours and Exeter 1 hour). The beautiful Jurassic Coast is within some 20-30 minutes' drive.
Services - Mains electricity and water. Oil-fired central heating. Private drainage.
Viewings - Strictly by appointment with Stags Bridport.
Directions - From Bridport proceed north to Beaminster and then on the B3163 to Broadwindsor. From there join the B362 to Drimpton and on passing the pub turn right, signed Crewkerne. Continue along this lane and after the 1st sharp left-hand bend, Chapel End will be found on the right.
Interested in this property?
Council tax
First listed
Over a month agoEnergy Performance Certificate
Netherhay, Beaminster
Marketed by
Stags - Bridport 29 South Street Bridport DT6 3NRPlacebuzz mortgage repayment calculator
Monthly repayment
The Est. Mortgage is for a 25 years repayment mortgage based on a 10% deposit and a 5.5% annual interest. It is only intended as a guide. Make sure you obtain accurate figures from your lender before committing to any mortgage. Your home may be repossessed if you do not keep up repayments on a mortgage.
Netherhay, Beaminster - Streetview
DISCLAIMER: Property descriptions and related information displayed on this page are marketing materials provided by Stags - Bridport. Placebuzz does not warrant or accept any responsibility for the accuracy or completeness of the property descriptions or related information provided here and they do not constitute property particulars. Please contact Stags - Bridport for full details and further information.





