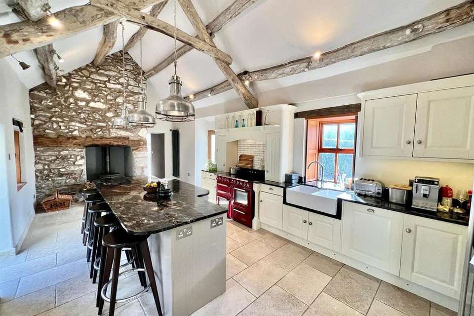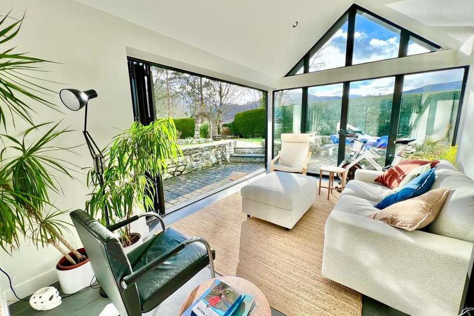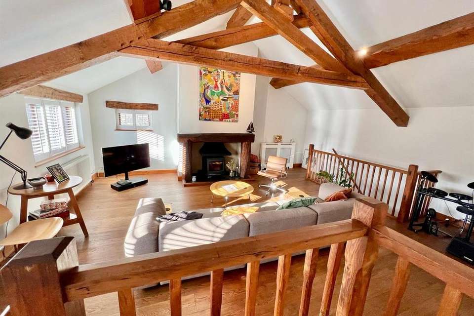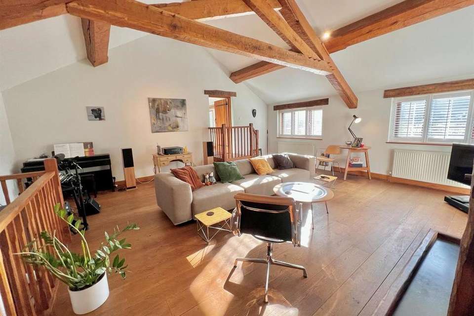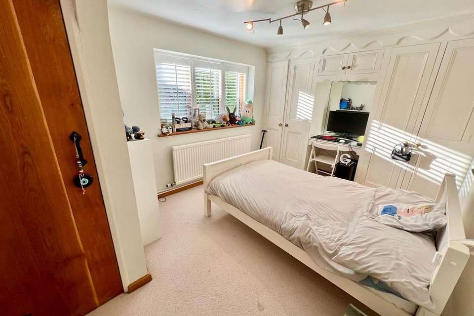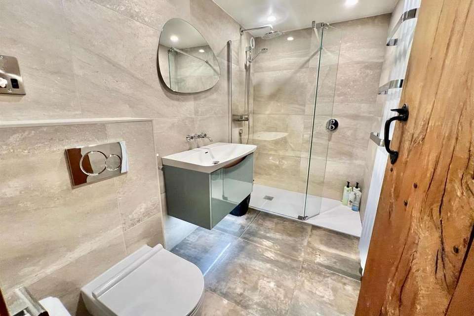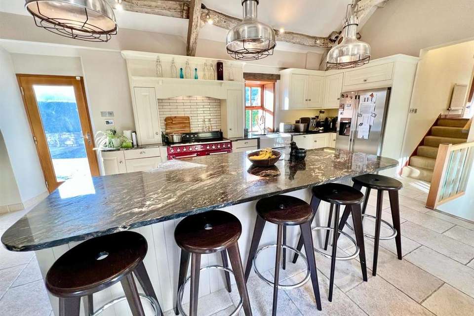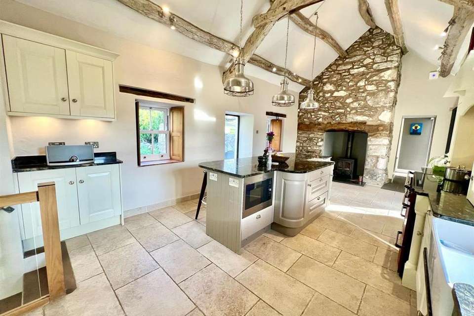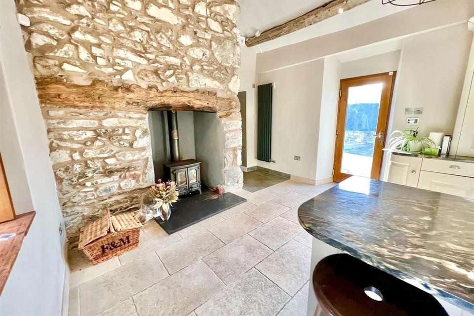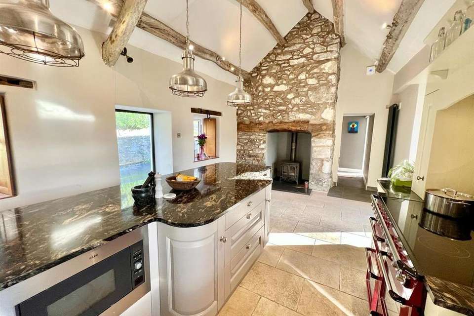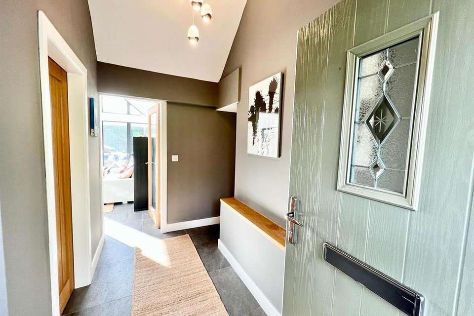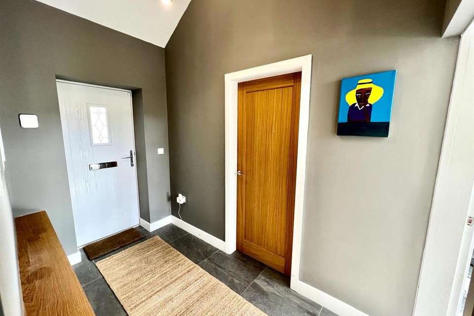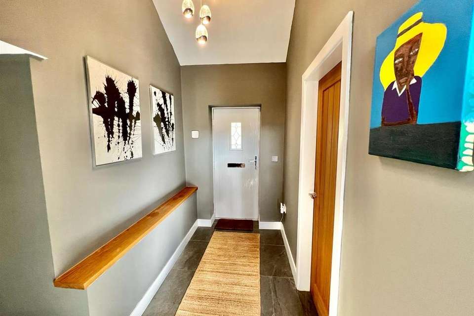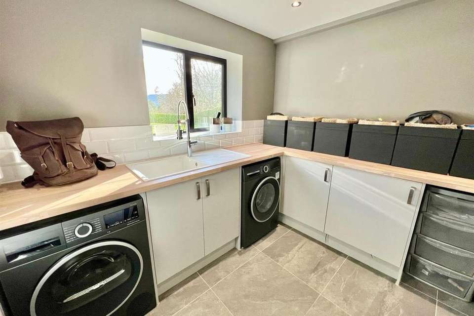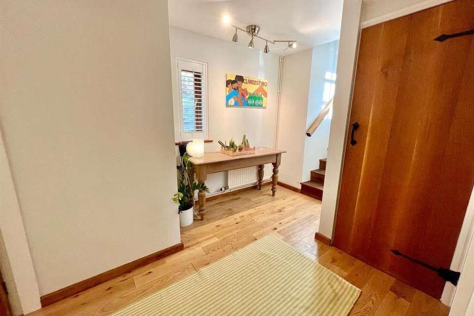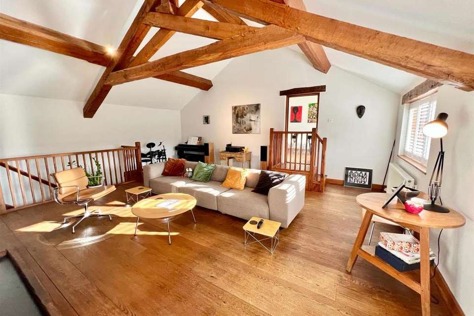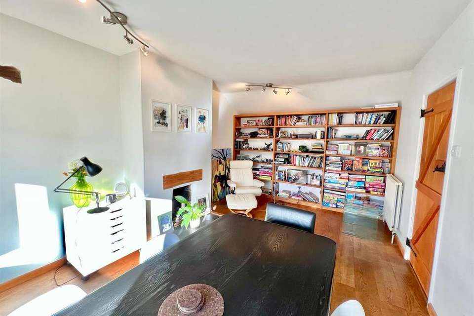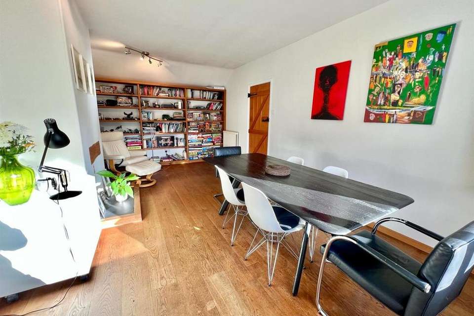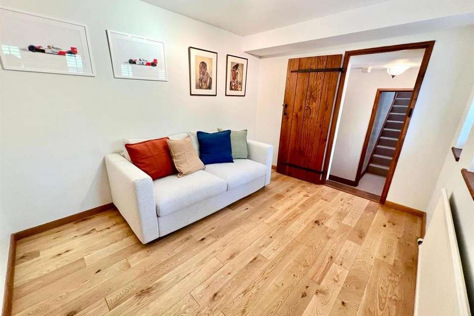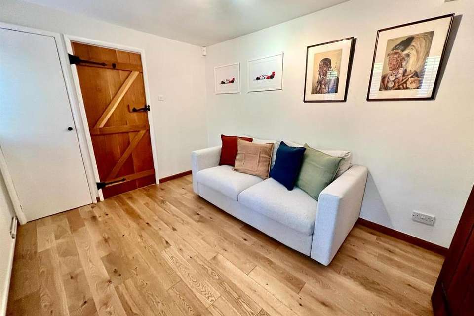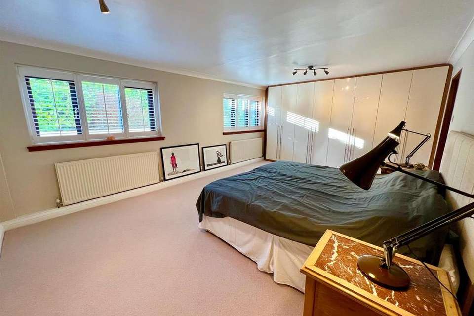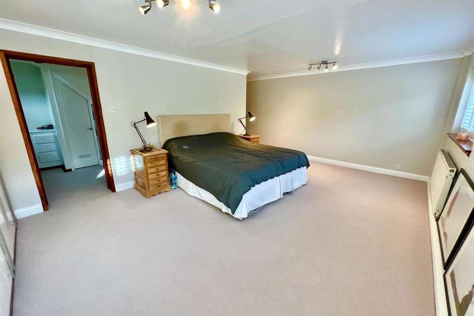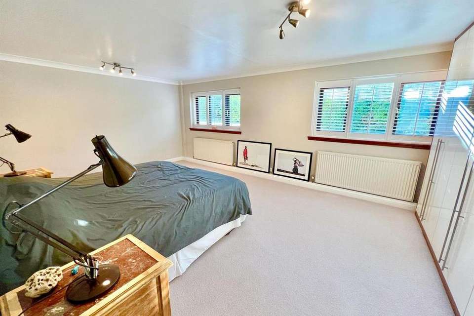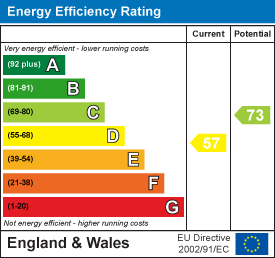4 bedroom house for sale
Nr Llanrwst, Conwy Valleyhouse
bedrooms
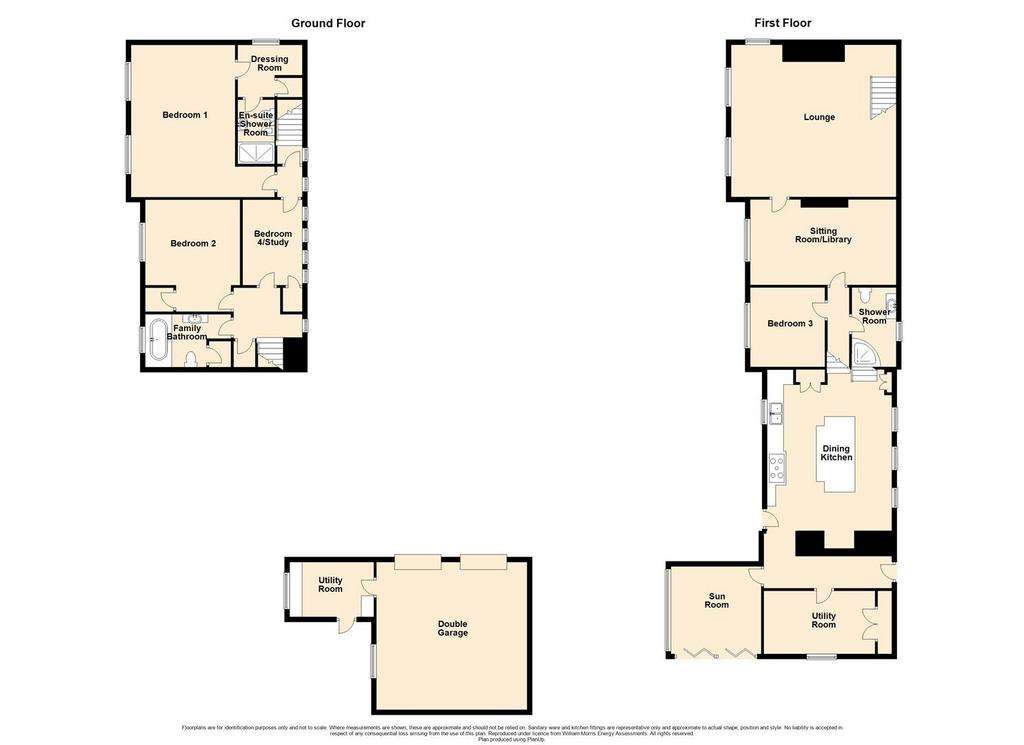
Property photos

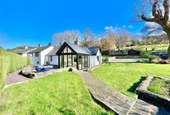
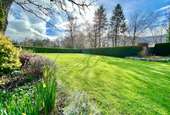

+31
Property description
An outstanding detached extended and re-modelled period cottage set in large beautifully maintained grounds in an idyllic hamlet setting on outskirts of Llanrwst in the Conwy Valley. Superb elevated setting with panoramic valley views.
Tyn y Berth is an immaculately presented home commanding an elevated setting on the eastern side of the valley enjoying extensive views over the river Conwy to surrounding countryside and the Crafnant Valley. The property has been upgraded and benefits from quality fittings throughout. Impressive Living Room with oak timberwork, new stylish kitchen with integrated appliances and granite worktops, attractive newly built attractive garden room with bi-folding doors opening onto sun terrace and garden.
Viewing Highly Recommended.
- Tyn Y Berth is a detached 4 bedroom residence which benefits from a private but yet highly accessible setting convenient for all local amenities, backing onto an historic park, enjoying views across the beautiful Conwy Valley.
Oil fired central heating; double glazing (majority oak framed windows); all internal doors are solid oak. A character home with traditional features throughout but benefiting from modern comforts.
Sizeable lawned gardens with established shrubs, plants and trees, large flagged patio area, kitchen garden, Tarmacadam driveway with ample parking, turning area and detached twin car garaging with utility/storeroom attached. Large raised decking enjoying panoramic valley views.
Viewing Highly Recommended.
The Accommodation Affords: - (Approximate measurements only)
Composite Front Door - Leading to:
Entrance Hallway: - Underfloor heating; floor tiling; oak doors leading off.
Garden Room: - 4.5m x 2.79m (14'9" x 9'1") - Glazed vaulted gable wall; triple aspect glazing; bi-folding doors opening onto sun terrace and garden; underfloor heating and floor tiles.
Utility Room: - 2.51m x 2.71m (8'2" x 8'10" ) - Fitted base units with complementary worktops; inset sink; tiled splashback; floor tiling with underfloor heating; plumbing and space for washing machine and dryer; uPVC double glazed window overlooking rear; built-in boiler cupboard housing boiler and hot water cylinder.
Large Dining Kitchen: - 7.36m x 3.82m (24'1" x 12'6") - With vaulted A frame oak timbers.
Kitchen: - A most impressive fully fitted kitchen comprising range of cream base and wall units with bespoke granite worktops and central island unit. Integrated appliances including AEG microwave oven and dishwasher. American style fully plumbed in fridge freezer with ice dispenser. Integrated wine cooler, instant boiling water tap. Porcelain 2 bowl Belfast style sink, 'Falcon' cooking range with induction hob and AEG concealed extractor hood all within a recessed surround. Attractive floor tiling with underfloor heating. Feature Inglenook style fireplace with log burning stove and slate hearth. Oak windows and glazed rear door, Concealed lighting - attractive suspended lighting over central island and breakfast bar. Split stairs with one leading up to living area and other leading down to bedrooms.
Small Upper Landing: - Dimmer Switch; Oak Flooring; Radiator.
Shower Room: - Vanity wash basin with tiled splashback, shower and light unit above; low level WC; corner shower enclosure; 'Myson' heated ladder style white towel rail; radiator; wall and floor tiling; extractor fan.
Bedroom 3: - 3.13m x 3.22m (10'3" x 10'6" ) - Oak double glazed window overlooking rear, enjoying extensive views towards the Crafnant Valley; oak door. Oak flooring.
Dining Room/Library: - 5.77m x 3.41m (18'11" x 11'2") - Oak double glazed window overlooking rear with extensive views across the valley and overlooking the Conwy River. Feature fireplace recess with oak lintel over, raised slate hearth. Two double panelled radiators; oak flooring; custom made oak shelving to one wall. Oak door and oak steps leading down to:
Lounge: - 6.7m x 6.17m (21'11" x 20'2" ) - Feature 'A' frame oak timbers and purlins; oak windows overlooking side and rear enjoying views; oak flooring; large glazed fronted 8kw log burning stove; three double panelled radiators; TV point.
Staircase leads down to:
Lower Hallway: - Radiator; sealed unit double glazed windows to front elevation. Oak doors leading off to:
Bedroom 1: - 6m x 3.93m (19'8" x 12'10" ) - Range of fitted 'Sharps' high gloss wardrobes; two sealed unit double glazed windows overlooking rear; two double panelled radiators.
Walk-In Dressing Room: - Oak door. Fitted wardrobes, dressing table and built-in storage cupboards, inset spotlighting, double glazed windows to side elevation; radiator.
En-Suite Shower Room: - Modern three piece suite comprising shower with glazed screen; wall hung vanity unit with mirror above; concealed cistern W.C; contemporary radiator; fully tiled walls and floor.
Bedroom 4: - 3.4m x 2.7m (11'1" x 8'10") - Double glazed windows; radiator; built-in wardrobe.
Doorway To Second Hallway: - Radiator; telephone point; built-in store cupboard.
Bedroom 2: - 2.87m x 4.43m (9'4" x 14'6" ) - Double panelled radiator; built-in wardrobes; inset dressing table with concealed lighting; double glazed window overlooking rear; built-in wardrobe.
Family Bathroom: - Twin sided bath with mixer and shower adaptor; 'Myson' contemporary duel heated chrome towel rail; low level WC; oak and stone washstand with porcelain round basin and monochrome tap; Travertine stone floor and wall tiling; chrome vertical radiator; built-in linen cupboard with oak doors; inset spotlighting;.
Outside: - The property has a private tarmacadam driveway leading to large parking and turning area; lawned gardens surround the house; stone flagged patio area; Orchard/garden with raised vegetable beds, variety of established plants, trees and shrubs. Raised decking area where one can enjoy extensive views across the Conwy Valley. Detached twin Car Garage with two remote controlled doors, power and light connected. Side store room.
Services: - Mains water, electricity and drainage are connected to the property. Oil fired central heating. Underfloor heating to part.
Directions: - From Llanrwst, travel North along A470 for approx 1 mile turn right at Tan Lan (signposted Llanddoged) as one starts to climb, turn right just before the cream house (sign for Tyn Y Berth on wall) Follow drive up to the property.
Viewing Llanrwst - By appointment through the agents Iwan M Williams, 5 Denbigh Street, Llanrwst, tel[use Contact Agent Button], [use Contact Agent Button]
Proof Of Funds - In order to comply with anti-money laundering regulations, Iwan M Williams Estate Agents require all buyers to provide us with proof of identity and proof of current residential address. The following documents must be presented in all cases: IDENTITY DOCUMENTS: a photographic ID, such as current passport or UK driving licence. EVIDENCE OF ADDRESS: a bank, building society statement, utility bill, credit card bill or any other form of ID, issued within the previous three months, providing evidence of residency as the correspondence address.
Council Tax: - Conwy County Borough Council - Band G.
Pleasantly situated a short distance (within 1 mile) of the traditional market town of Llanrwst in the beautiful Conwy Valley.
Tyn y Berth is an immaculately presented home commanding an elevated setting on the eastern side of the valley enjoying extensive views over the river Conwy to surrounding countryside and the Crafnant Valley. The property has been upgraded and benefits from quality fittings throughout. Impressive Living Room with oak timberwork, new stylish kitchen with integrated appliances and granite worktops, attractive newly built attractive garden room with bi-folding doors opening onto sun terrace and garden.
Viewing Highly Recommended.
- Tyn Y Berth is a detached 4 bedroom residence which benefits from a private but yet highly accessible setting convenient for all local amenities, backing onto an historic park, enjoying views across the beautiful Conwy Valley.
Oil fired central heating; double glazing (majority oak framed windows); all internal doors are solid oak. A character home with traditional features throughout but benefiting from modern comforts.
Sizeable lawned gardens with established shrubs, plants and trees, large flagged patio area, kitchen garden, Tarmacadam driveway with ample parking, turning area and detached twin car garaging with utility/storeroom attached. Large raised decking enjoying panoramic valley views.
Viewing Highly Recommended.
The Accommodation Affords: - (Approximate measurements only)
Composite Front Door - Leading to:
Entrance Hallway: - Underfloor heating; floor tiling; oak doors leading off.
Garden Room: - 4.5m x 2.79m (14'9" x 9'1") - Glazed vaulted gable wall; triple aspect glazing; bi-folding doors opening onto sun terrace and garden; underfloor heating and floor tiles.
Utility Room: - 2.51m x 2.71m (8'2" x 8'10" ) - Fitted base units with complementary worktops; inset sink; tiled splashback; floor tiling with underfloor heating; plumbing and space for washing machine and dryer; uPVC double glazed window overlooking rear; built-in boiler cupboard housing boiler and hot water cylinder.
Large Dining Kitchen: - 7.36m x 3.82m (24'1" x 12'6") - With vaulted A frame oak timbers.
Kitchen: - A most impressive fully fitted kitchen comprising range of cream base and wall units with bespoke granite worktops and central island unit. Integrated appliances including AEG microwave oven and dishwasher. American style fully plumbed in fridge freezer with ice dispenser. Integrated wine cooler, instant boiling water tap. Porcelain 2 bowl Belfast style sink, 'Falcon' cooking range with induction hob and AEG concealed extractor hood all within a recessed surround. Attractive floor tiling with underfloor heating. Feature Inglenook style fireplace with log burning stove and slate hearth. Oak windows and glazed rear door, Concealed lighting - attractive suspended lighting over central island and breakfast bar. Split stairs with one leading up to living area and other leading down to bedrooms.
Small Upper Landing: - Dimmer Switch; Oak Flooring; Radiator.
Shower Room: - Vanity wash basin with tiled splashback, shower and light unit above; low level WC; corner shower enclosure; 'Myson' heated ladder style white towel rail; radiator; wall and floor tiling; extractor fan.
Bedroom 3: - 3.13m x 3.22m (10'3" x 10'6" ) - Oak double glazed window overlooking rear, enjoying extensive views towards the Crafnant Valley; oak door. Oak flooring.
Dining Room/Library: - 5.77m x 3.41m (18'11" x 11'2") - Oak double glazed window overlooking rear with extensive views across the valley and overlooking the Conwy River. Feature fireplace recess with oak lintel over, raised slate hearth. Two double panelled radiators; oak flooring; custom made oak shelving to one wall. Oak door and oak steps leading down to:
Lounge: - 6.7m x 6.17m (21'11" x 20'2" ) - Feature 'A' frame oak timbers and purlins; oak windows overlooking side and rear enjoying views; oak flooring; large glazed fronted 8kw log burning stove; three double panelled radiators; TV point.
Staircase leads down to:
Lower Hallway: - Radiator; sealed unit double glazed windows to front elevation. Oak doors leading off to:
Bedroom 1: - 6m x 3.93m (19'8" x 12'10" ) - Range of fitted 'Sharps' high gloss wardrobes; two sealed unit double glazed windows overlooking rear; two double panelled radiators.
Walk-In Dressing Room: - Oak door. Fitted wardrobes, dressing table and built-in storage cupboards, inset spotlighting, double glazed windows to side elevation; radiator.
En-Suite Shower Room: - Modern three piece suite comprising shower with glazed screen; wall hung vanity unit with mirror above; concealed cistern W.C; contemporary radiator; fully tiled walls and floor.
Bedroom 4: - 3.4m x 2.7m (11'1" x 8'10") - Double glazed windows; radiator; built-in wardrobe.
Doorway To Second Hallway: - Radiator; telephone point; built-in store cupboard.
Bedroom 2: - 2.87m x 4.43m (9'4" x 14'6" ) - Double panelled radiator; built-in wardrobes; inset dressing table with concealed lighting; double glazed window overlooking rear; built-in wardrobe.
Family Bathroom: - Twin sided bath with mixer and shower adaptor; 'Myson' contemporary duel heated chrome towel rail; low level WC; oak and stone washstand with porcelain round basin and monochrome tap; Travertine stone floor and wall tiling; chrome vertical radiator; built-in linen cupboard with oak doors; inset spotlighting;.
Outside: - The property has a private tarmacadam driveway leading to large parking and turning area; lawned gardens surround the house; stone flagged patio area; Orchard/garden with raised vegetable beds, variety of established plants, trees and shrubs. Raised decking area where one can enjoy extensive views across the Conwy Valley. Detached twin Car Garage with two remote controlled doors, power and light connected. Side store room.
Services: - Mains water, electricity and drainage are connected to the property. Oil fired central heating. Underfloor heating to part.
Directions: - From Llanrwst, travel North along A470 for approx 1 mile turn right at Tan Lan (signposted Llanddoged) as one starts to climb, turn right just before the cream house (sign for Tyn Y Berth on wall) Follow drive up to the property.
Viewing Llanrwst - By appointment through the agents Iwan M Williams, 5 Denbigh Street, Llanrwst, tel[use Contact Agent Button], [use Contact Agent Button]
Proof Of Funds - In order to comply with anti-money laundering regulations, Iwan M Williams Estate Agents require all buyers to provide us with proof of identity and proof of current residential address. The following documents must be presented in all cases: IDENTITY DOCUMENTS: a photographic ID, such as current passport or UK driving licence. EVIDENCE OF ADDRESS: a bank, building society statement, utility bill, credit card bill or any other form of ID, issued within the previous three months, providing evidence of residency as the correspondence address.
Council Tax: - Conwy County Borough Council - Band G.
Pleasantly situated a short distance (within 1 mile) of the traditional market town of Llanrwst in the beautiful Conwy Valley.
Interested in this property?
Council tax
First listed
Over a month agoEnergy Performance Certificate
Nr Llanrwst, Conwy Valley
Marketed by
Iwan M Williams - Llanrwst Charlton Stores, 5 Denbigh Street Llanrwst LL26 0LLPlacebuzz mortgage repayment calculator
Monthly repayment
The Est. Mortgage is for a 25 years repayment mortgage based on a 10% deposit and a 5.5% annual interest. It is only intended as a guide. Make sure you obtain accurate figures from your lender before committing to any mortgage. Your home may be repossessed if you do not keep up repayments on a mortgage.
Nr Llanrwst, Conwy Valley - Streetview
DISCLAIMER: Property descriptions and related information displayed on this page are marketing materials provided by Iwan M Williams - Llanrwst. Placebuzz does not warrant or accept any responsibility for the accuracy or completeness of the property descriptions or related information provided here and they do not constitute property particulars. Please contact Iwan M Williams - Llanrwst for full details and further information.






