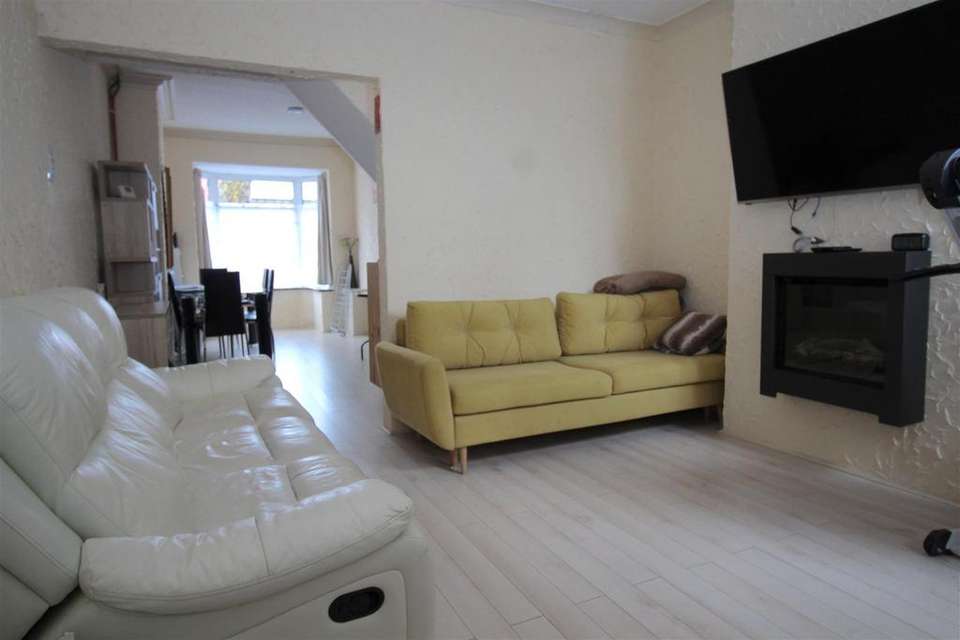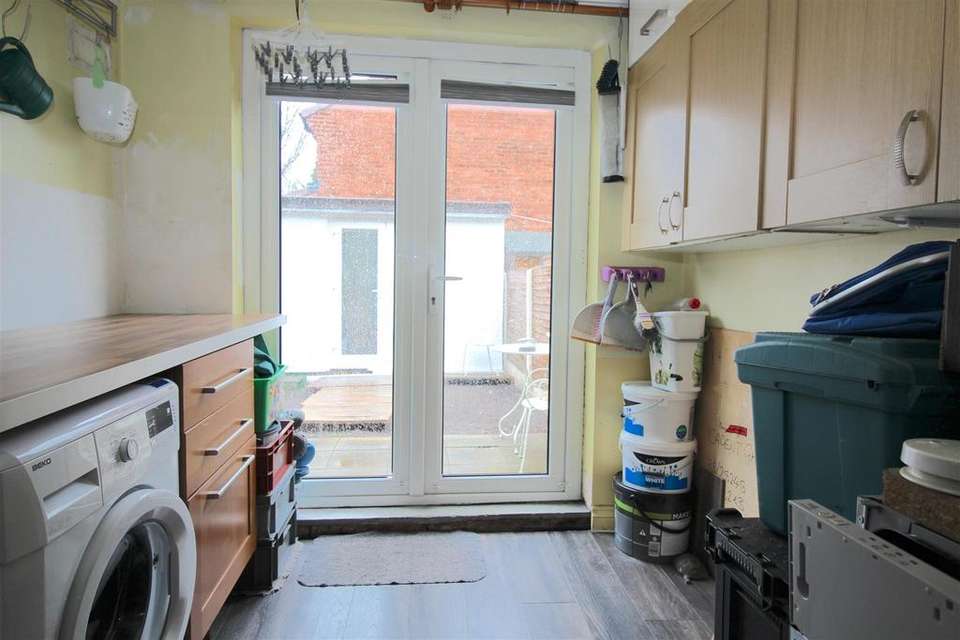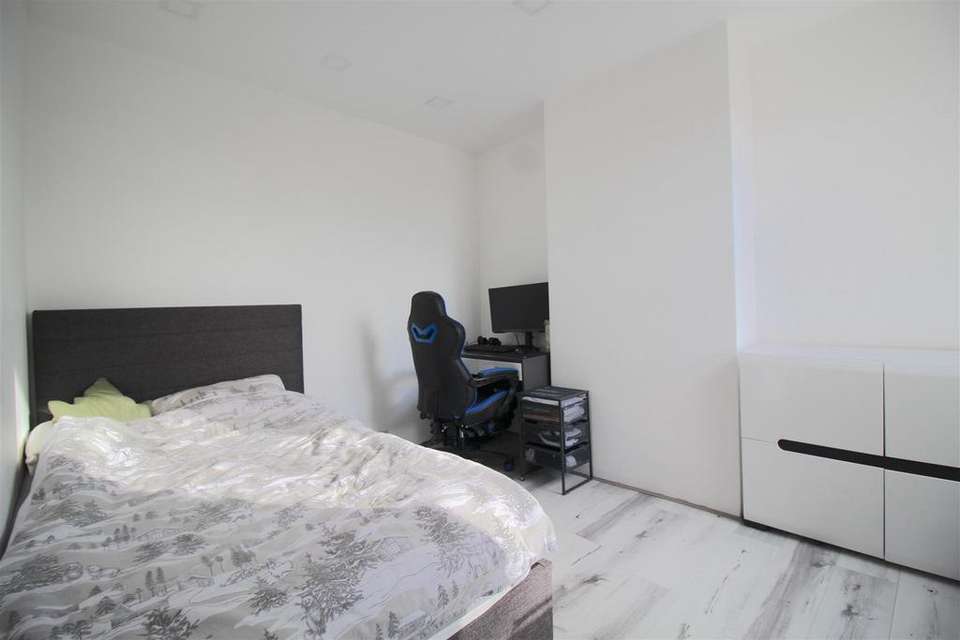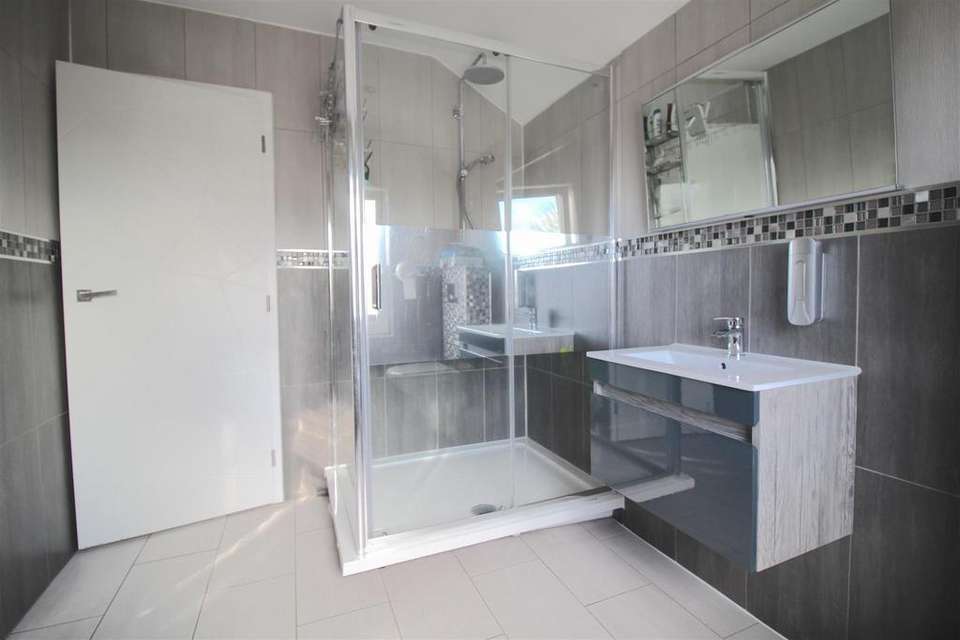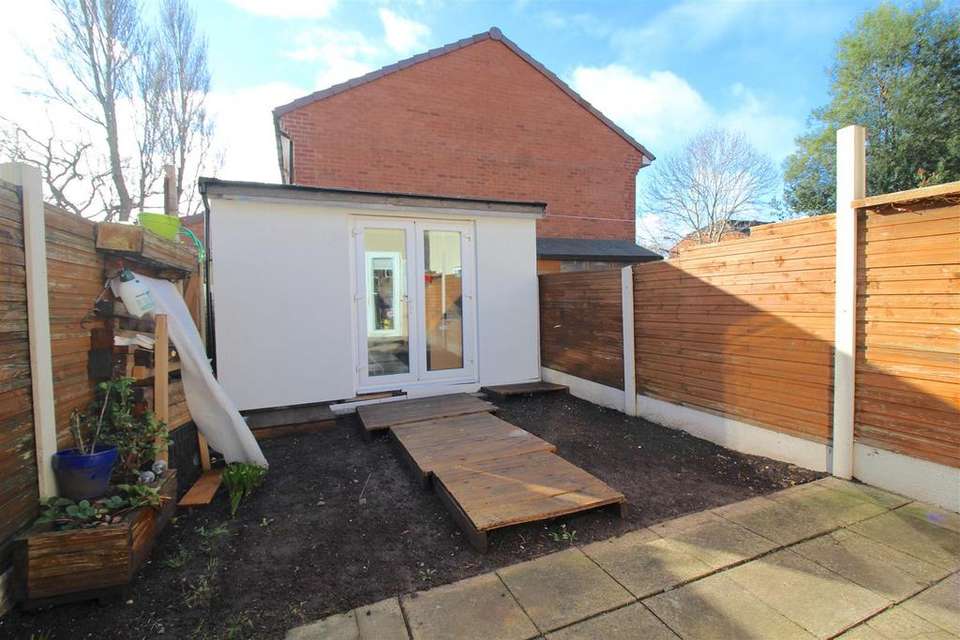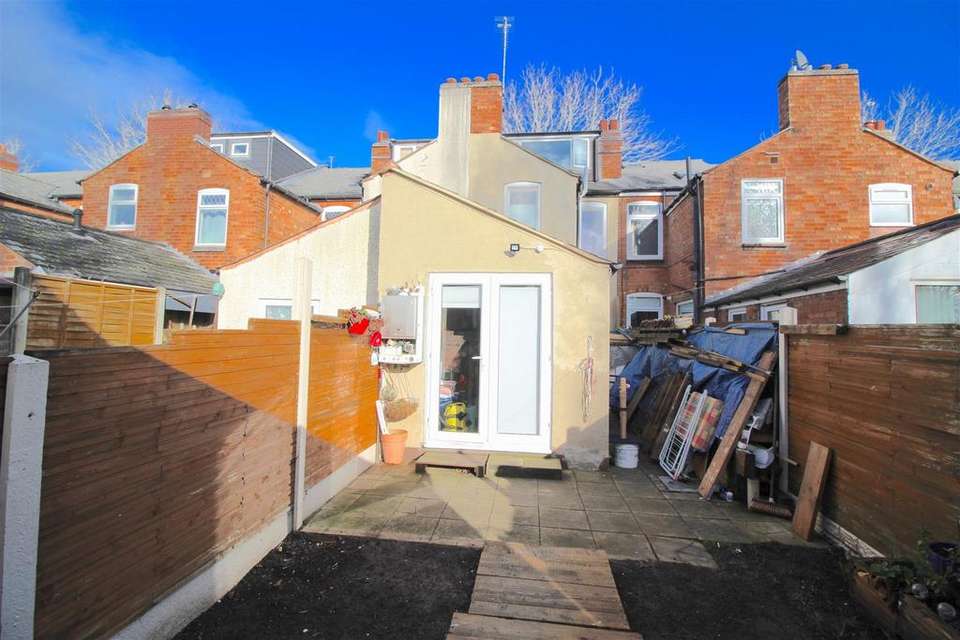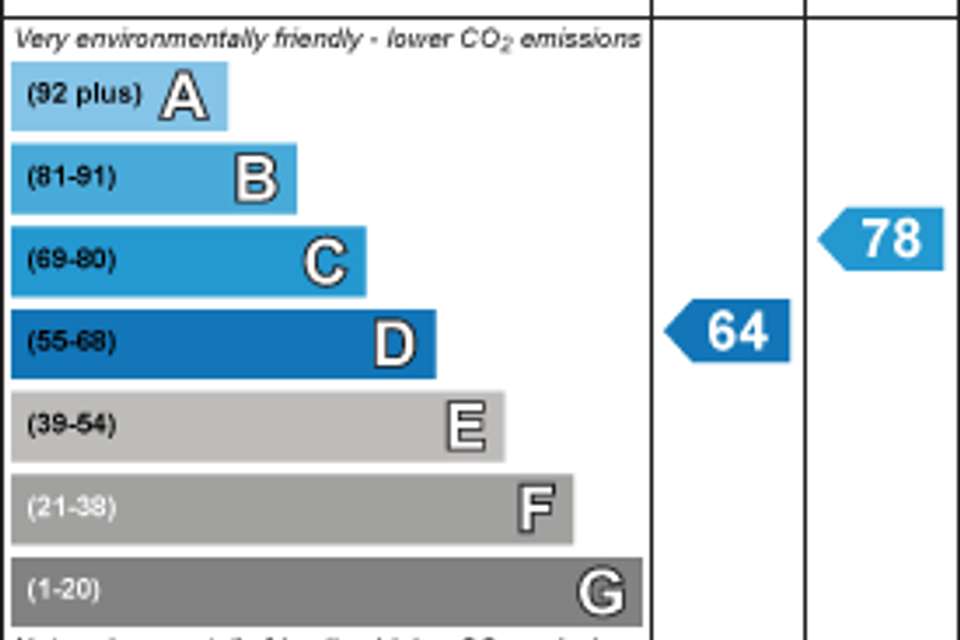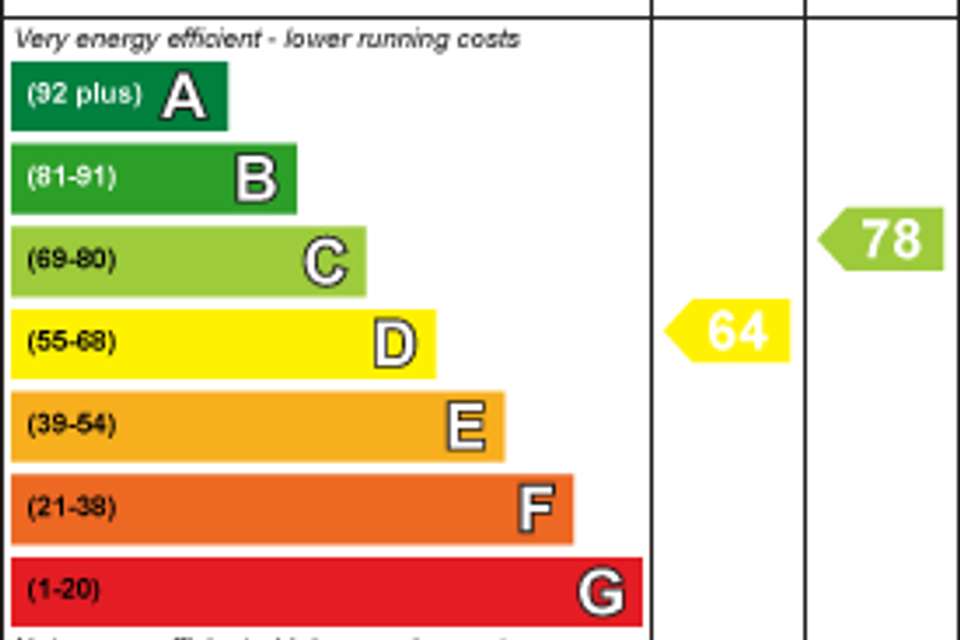3 bedroom terraced house for sale
Emily Road, Birmingham B26terraced house
bedrooms
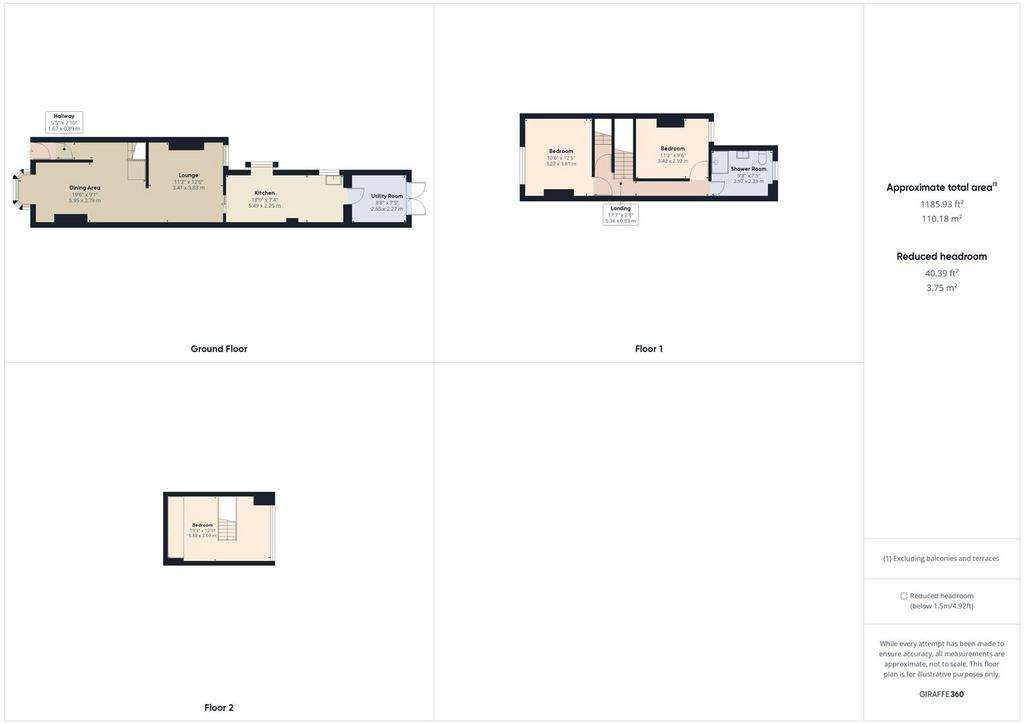
Property photos
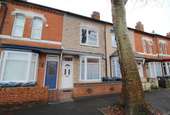
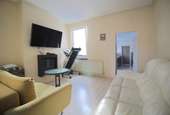
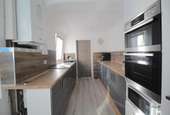
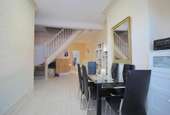
+11
Property description
* MID TERRACE HOUSE * THREE GENEROUS BEDROOMS * EXTENDED FAMILY KITCHEN * VIRTUAL TOUR AVAILABLE *
THIS IS A DECEPTIVELY SPACIOUS FAMILY HOME AND READY TO MOVE STRAIGHT INTO!! The current owners have fully renovated the property which offers plenty of living space!
CALL OUR YARDLEY OFFICE ON 0121-783-3422 BEFORE IT IS SOLD !!
This MID TERRACE HOUSE is situated in a popular location for local amenities, schools and transport links..
Accessed via a front garden area with a pathway and leading to the entrance door, the accommodation comprises of:- entrance hallway, TWO RECEPTION ROOMS, MODERN FAMILY KITCHEN WITH APPLIANCES INCLUDED, Utility Room and rear garden on the ground floor with TWO GENEROUS BEDROOMS and RE-FITTED SHOWER ROOM to the first floor. The THIRD BEDROOM is accessed via a fixed staircase from the first floor.
The property benefits from central heating and double glazing where specified.
Energy Rating D
Approach - The property is accessed via the public footway and leading to:-
Front Garden - A small paved garden area with a brick wall to the front leading to the double glazed entrance door.
Entrance Hallway - Additional internal entrance door and radiator leading into.
Dining Room - 6.17m"' into bay x 3.84m" (20'3"' into bay x 12'7 - Double glazed window to the front and radiator. Wood effect flooring. Staircase with feature base lights leading to the first floor.
Lounge - 3.66m'0.91m" x 3.05m'1.52m" (12'3" x 10'5") - Double glazed window to the rear with wood effect flooring. Sliding door to the rear leading into the family kitchen
Family Kitchen - 5.18m'3.35m" x 2.13m'0.91m" (17'11" x 7'3") - A range of wall and base units with work services over incorporating a sink and drainer unit with mixer tap over. Appliances include an electric induction oven and separate double oven and integrated dish washer. Wall mounted central heating boiler. . Radiator. Double glazed bay window and additional double glazed window to the side. Wood effect flooring. Ceiling spotlights.
Utility Room - 2.74m'0.91m" x 2.44m'1.52m" (9'3" x 8'5") - A range of wall and base units with work services over. Plumbing for a washing machine. Wood effect flooring. Double glazed French doors to the rear allowing access to the garden.
First Floor -
Landing - Wood effect flooring. Doors giving access to first floor accommodation. Ceiling spotlights. Additional fixed staircase leading to the third bedroom (loft space).
Bedroom One - 3.66m'2.13m" x 3.05m'2.13m" (12'7" x 10'7") - Double glazed window to the front and radiator. Wood effect flooring.
Bedroom Two - 3.35m'0.91m" x 2.74m'2.44m" (11'3" x 9'8") - Double glazed window to the rear and radiator. Wood effect flooring.
Family Shower Room - Suite comprises of a walk in shower cubicle with a boiler fed shower over, wall mounted wash basin with storage underneath and low flush WC. Tiling to the walls. Heated towel rail. Double glazed window to the rear. Ceiling spotlights.
Second Floor -
Bedroom Three - 5.49m'1.52m" x 3.66m'0.30m" (18'5" x 12'1") - Double glazed skylight window to the front and double glazed window to the rear. Radiators. Wood effect flooring. Ceiling spotlights.
Outside -
Rear Garden - Timber fence perimeter with a paved patio area. Storage shed with double glazed doors.
THIS IS A DECEPTIVELY SPACIOUS FAMILY HOME AND READY TO MOVE STRAIGHT INTO!! The current owners have fully renovated the property which offers plenty of living space!
CALL OUR YARDLEY OFFICE ON 0121-783-3422 BEFORE IT IS SOLD !!
This MID TERRACE HOUSE is situated in a popular location for local amenities, schools and transport links..
Accessed via a front garden area with a pathway and leading to the entrance door, the accommodation comprises of:- entrance hallway, TWO RECEPTION ROOMS, MODERN FAMILY KITCHEN WITH APPLIANCES INCLUDED, Utility Room and rear garden on the ground floor with TWO GENEROUS BEDROOMS and RE-FITTED SHOWER ROOM to the first floor. The THIRD BEDROOM is accessed via a fixed staircase from the first floor.
The property benefits from central heating and double glazing where specified.
Energy Rating D
Approach - The property is accessed via the public footway and leading to:-
Front Garden - A small paved garden area with a brick wall to the front leading to the double glazed entrance door.
Entrance Hallway - Additional internal entrance door and radiator leading into.
Dining Room - 6.17m"' into bay x 3.84m" (20'3"' into bay x 12'7 - Double glazed window to the front and radiator. Wood effect flooring. Staircase with feature base lights leading to the first floor.
Lounge - 3.66m'0.91m" x 3.05m'1.52m" (12'3" x 10'5") - Double glazed window to the rear with wood effect flooring. Sliding door to the rear leading into the family kitchen
Family Kitchen - 5.18m'3.35m" x 2.13m'0.91m" (17'11" x 7'3") - A range of wall and base units with work services over incorporating a sink and drainer unit with mixer tap over. Appliances include an electric induction oven and separate double oven and integrated dish washer. Wall mounted central heating boiler. . Radiator. Double glazed bay window and additional double glazed window to the side. Wood effect flooring. Ceiling spotlights.
Utility Room - 2.74m'0.91m" x 2.44m'1.52m" (9'3" x 8'5") - A range of wall and base units with work services over. Plumbing for a washing machine. Wood effect flooring. Double glazed French doors to the rear allowing access to the garden.
First Floor -
Landing - Wood effect flooring. Doors giving access to first floor accommodation. Ceiling spotlights. Additional fixed staircase leading to the third bedroom (loft space).
Bedroom One - 3.66m'2.13m" x 3.05m'2.13m" (12'7" x 10'7") - Double glazed window to the front and radiator. Wood effect flooring.
Bedroom Two - 3.35m'0.91m" x 2.74m'2.44m" (11'3" x 9'8") - Double glazed window to the rear and radiator. Wood effect flooring.
Family Shower Room - Suite comprises of a walk in shower cubicle with a boiler fed shower over, wall mounted wash basin with storage underneath and low flush WC. Tiling to the walls. Heated towel rail. Double glazed window to the rear. Ceiling spotlights.
Second Floor -
Bedroom Three - 5.49m'1.52m" x 3.66m'0.30m" (18'5" x 12'1") - Double glazed skylight window to the front and double glazed window to the rear. Radiators. Wood effect flooring. Ceiling spotlights.
Outside -
Rear Garden - Timber fence perimeter with a paved patio area. Storage shed with double glazed doors.
Council tax
First listed
Over a month agoEnergy Performance Certificate
Emily Road, Birmingham B26
Placebuzz mortgage repayment calculator
Monthly repayment
The Est. Mortgage is for a 25 years repayment mortgage based on a 10% deposit and a 5.5% annual interest. It is only intended as a guide. Make sure you obtain accurate figures from your lender before committing to any mortgage. Your home may be repossessed if you do not keep up repayments on a mortgage.
Emily Road, Birmingham B26 - Streetview
DISCLAIMER: Property descriptions and related information displayed on this page are marketing materials provided by Prime Estate Agents - Yardley. Placebuzz does not warrant or accept any responsibility for the accuracy or completeness of the property descriptions or related information provided here and they do not constitute property particulars. Please contact Prime Estate Agents - Yardley for full details and further information.





