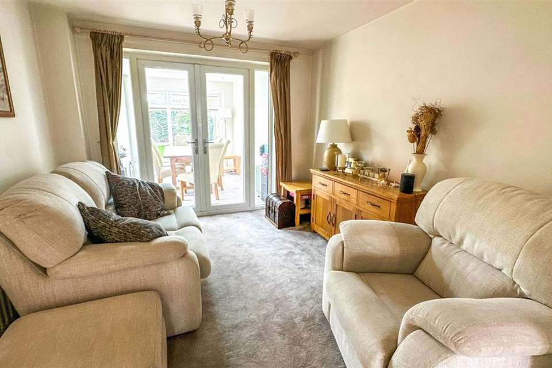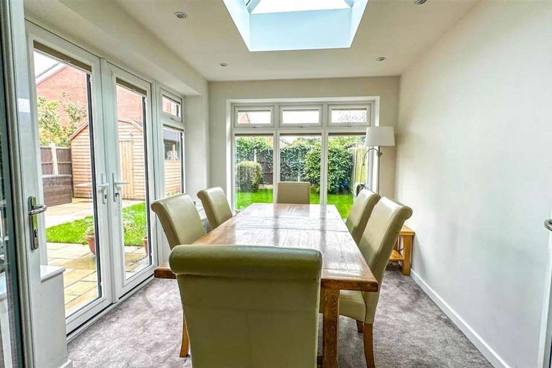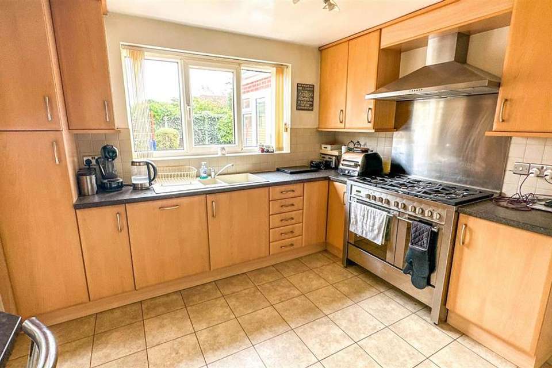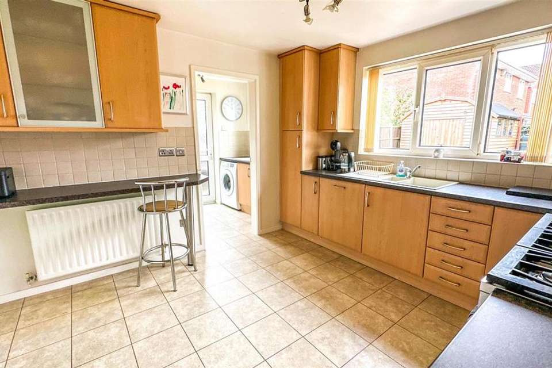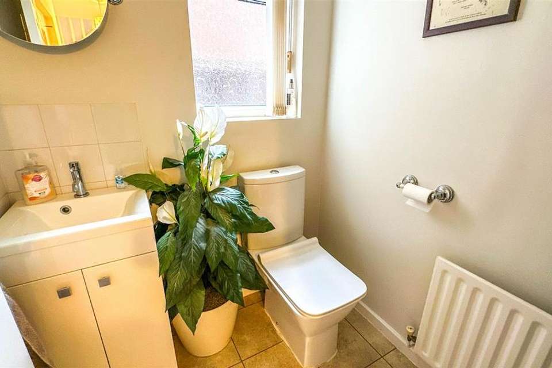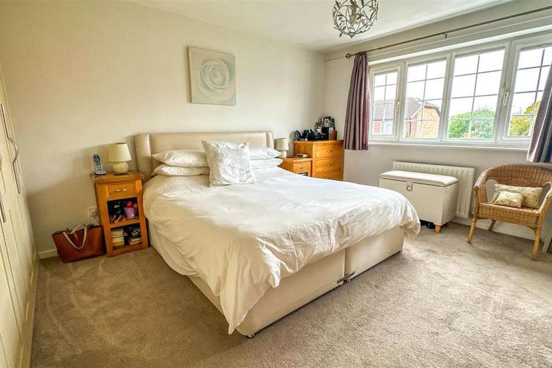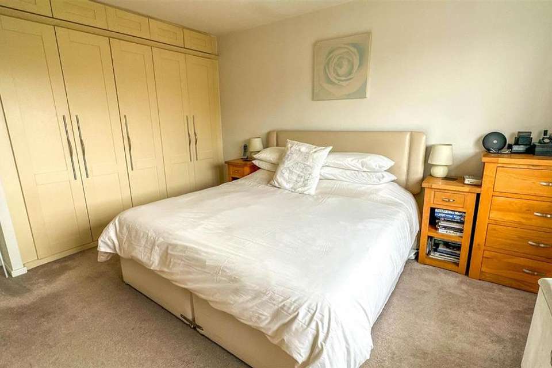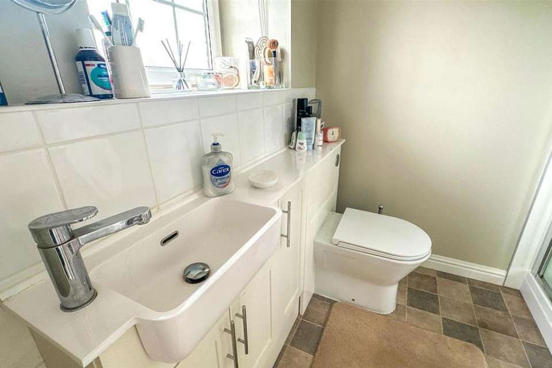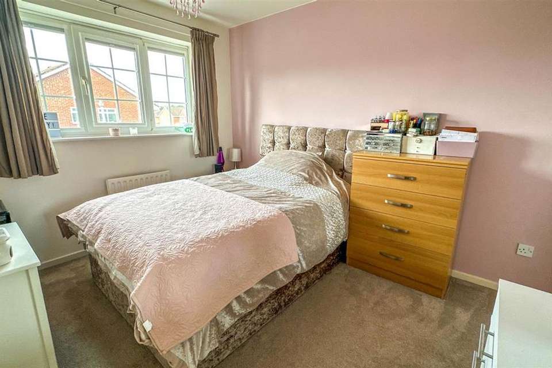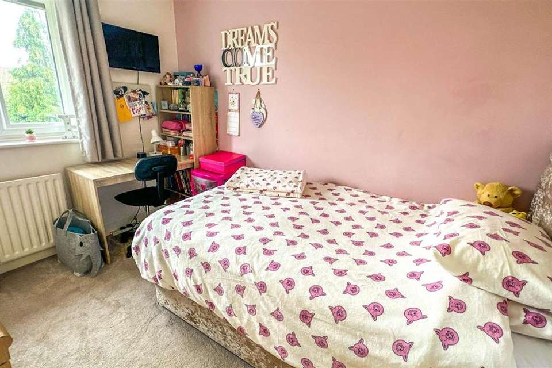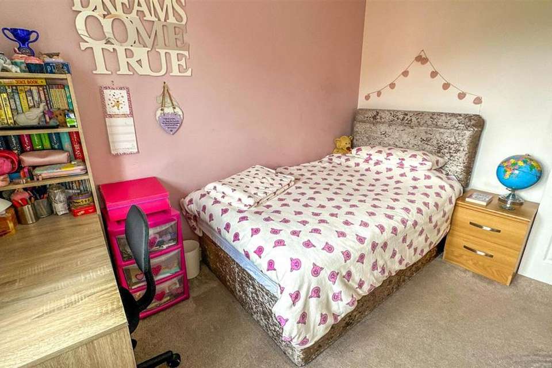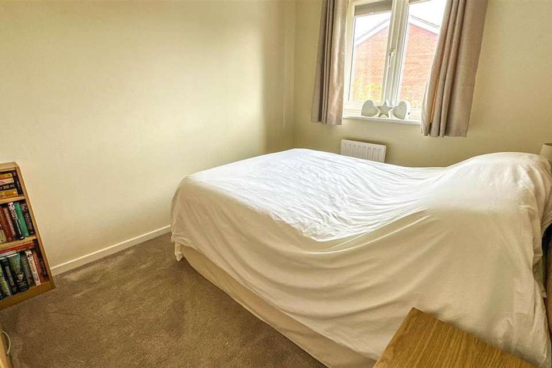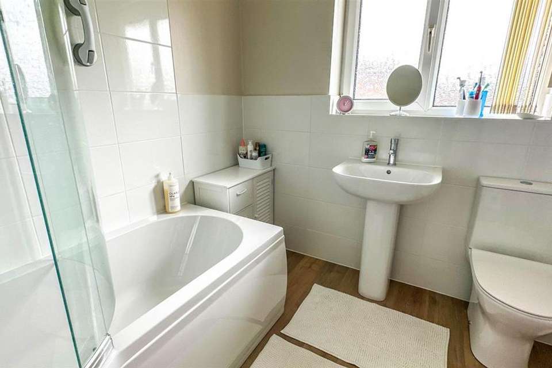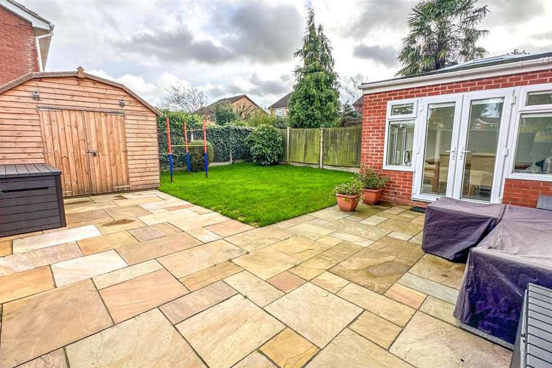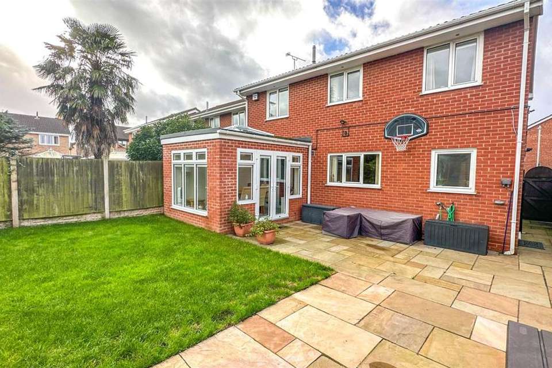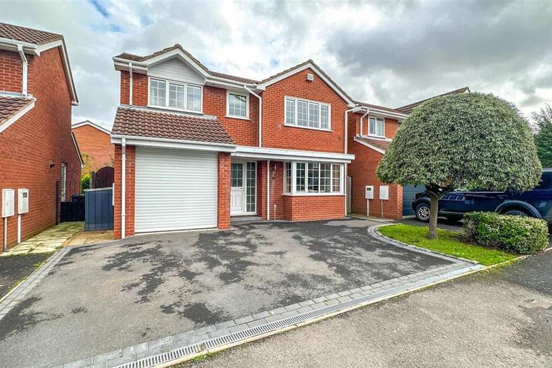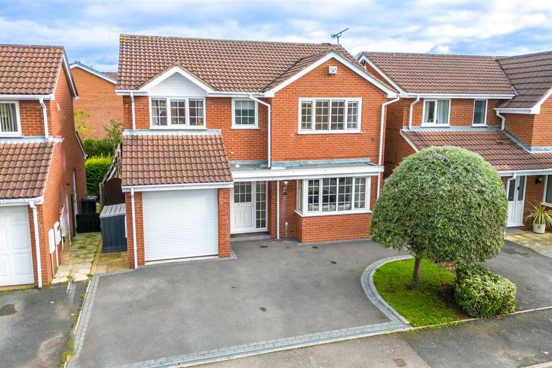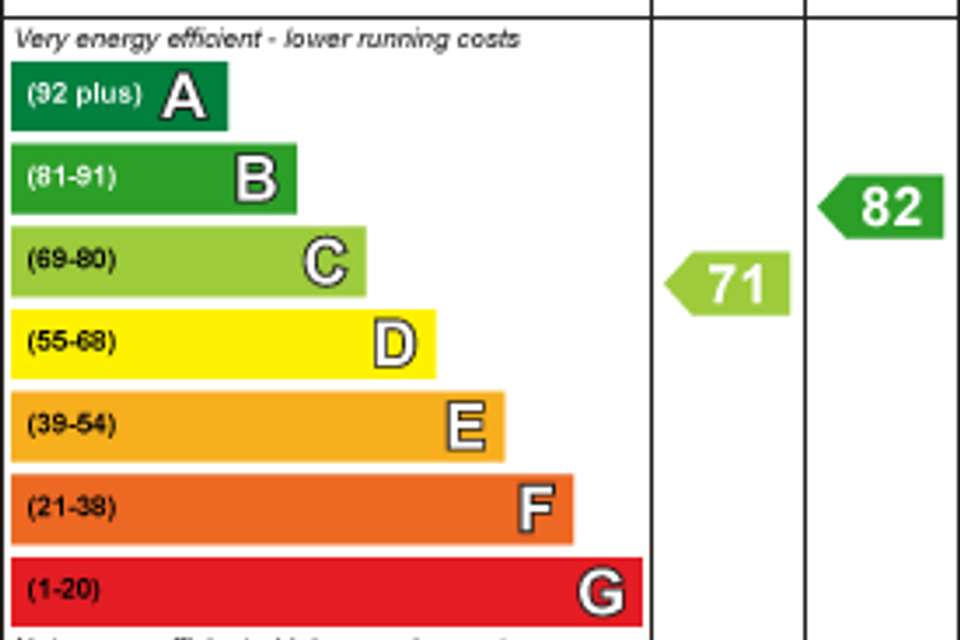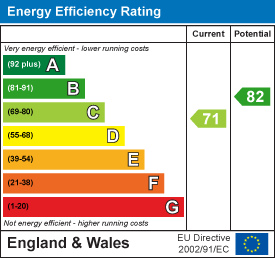4 bedroom detached house for sale
Simmonds Way, Atherstone CV9detached house
bedrooms
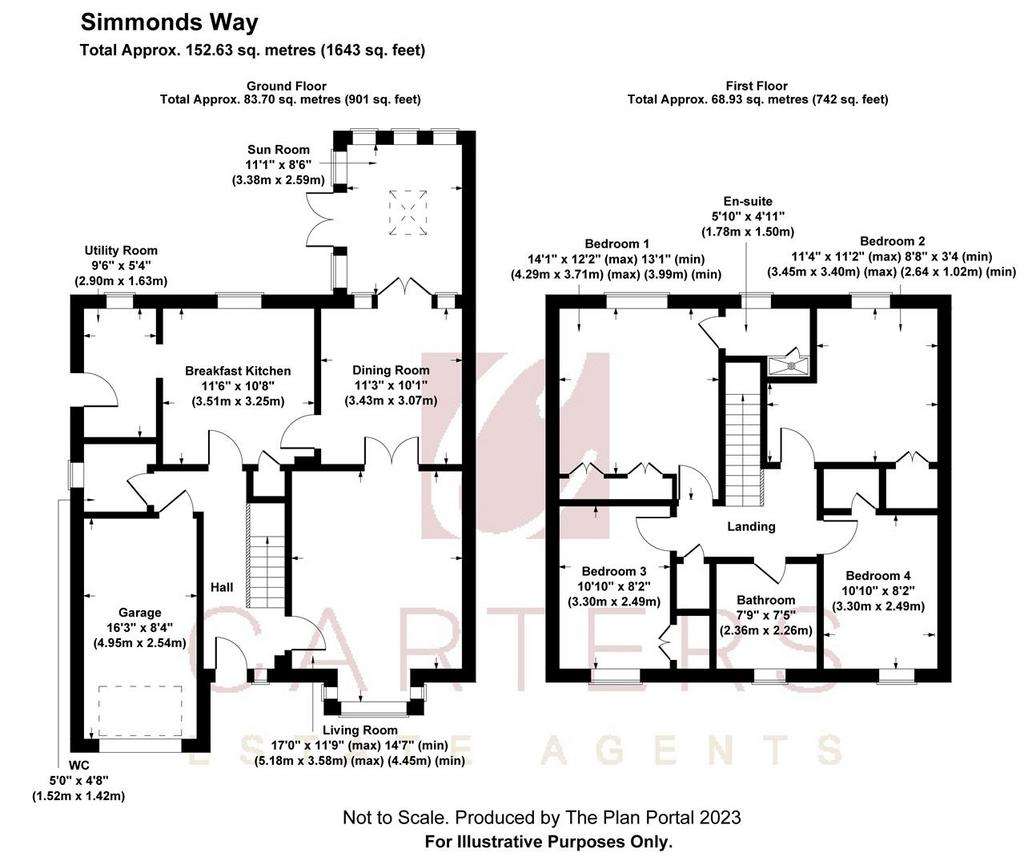
Property photos

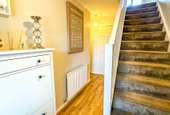


+18
Property description
Nestled in the sought-after market town of Atherstone, this delightful four-bedroom detached family home is now available for sale. The current owners have resided here for 18 years, ensuring the property has been meticulously cared for. Recently, they have enhanced the bathroom, en-suite, and previously added a fantastic orangery at the rear of the house.
The ground floor boasts thoughtfully designed living spaces catering to the demands of a modern family. As you enter, a welcoming and spacious entrance hall awaits, providing access to a convenient WC/guest cloak, the garage, and the inviting living room featuring a bay window and a charming fireplace with a gas fire. An archway leads to a separate dining or sitting room, further extending to the orangery, characterized by its sky lantern and French doors opening onto the garden patio. The breakfast kitchen area offers numerous units, a breakfast bar, and an integrated dishwasher. A separate utility room with washing machine plumbing and rear access complements this space.
Upstairs, four generously proportioned double bedrooms await, each offering either fitted or built-in wardrobes. The principal bedroom boasts a newly installed en-suite with a shower unit and mains shower, including a white sink/WC inset vanity unit. The family bathroom, recently replaced in 2023, includes a white three-piece suite with a mains shower.
Externally, the property features a front driveway with parking for two to three cars and access to a single integral garage with an electric roller door. The rear of the property showcases a beautifully landscaped garden, comprising a large paved patio area and a side garden with a well-maintained lawn.
Additional benefits of the property include double glazing and gas central heating, with the boiler replaced in 2021. Positioned in close proximity to the town center, this property is an excellent family home. Viewing is highly recommended.
The ground floor boasts thoughtfully designed living spaces catering to the demands of a modern family. As you enter, a welcoming and spacious entrance hall awaits, providing access to a convenient WC/guest cloak, the garage, and the inviting living room featuring a bay window and a charming fireplace with a gas fire. An archway leads to a separate dining or sitting room, further extending to the orangery, characterized by its sky lantern and French doors opening onto the garden patio. The breakfast kitchen area offers numerous units, a breakfast bar, and an integrated dishwasher. A separate utility room with washing machine plumbing and rear access complements this space.
Upstairs, four generously proportioned double bedrooms await, each offering either fitted or built-in wardrobes. The principal bedroom boasts a newly installed en-suite with a shower unit and mains shower, including a white sink/WC inset vanity unit. The family bathroom, recently replaced in 2023, includes a white three-piece suite with a mains shower.
Externally, the property features a front driveway with parking for two to three cars and access to a single integral garage with an electric roller door. The rear of the property showcases a beautifully landscaped garden, comprising a large paved patio area and a side garden with a well-maintained lawn.
Additional benefits of the property include double glazing and gas central heating, with the boiler replaced in 2021. Positioned in close proximity to the town center, this property is an excellent family home. Viewing is highly recommended.
Interested in this property?
Council tax
First listed
Over a month agoEnergy Performance Certificate
Simmonds Way, Atherstone CV9
Marketed by
Carters Estate Agents - Atherstone 95 Long Street Atherstone, Warwickshire CV9 1BBPlacebuzz mortgage repayment calculator
Monthly repayment
The Est. Mortgage is for a 25 years repayment mortgage based on a 10% deposit and a 5.5% annual interest. It is only intended as a guide. Make sure you obtain accurate figures from your lender before committing to any mortgage. Your home may be repossessed if you do not keep up repayments on a mortgage.
Simmonds Way, Atherstone CV9 - Streetview
DISCLAIMER: Property descriptions and related information displayed on this page are marketing materials provided by Carters Estate Agents - Atherstone. Placebuzz does not warrant or accept any responsibility for the accuracy or completeness of the property descriptions or related information provided here and they do not constitute property particulars. Please contact Carters Estate Agents - Atherstone for full details and further information.





