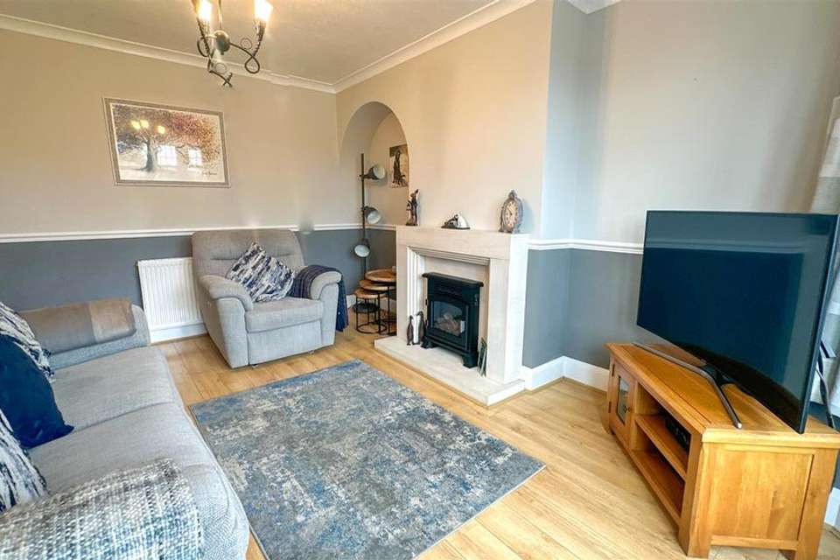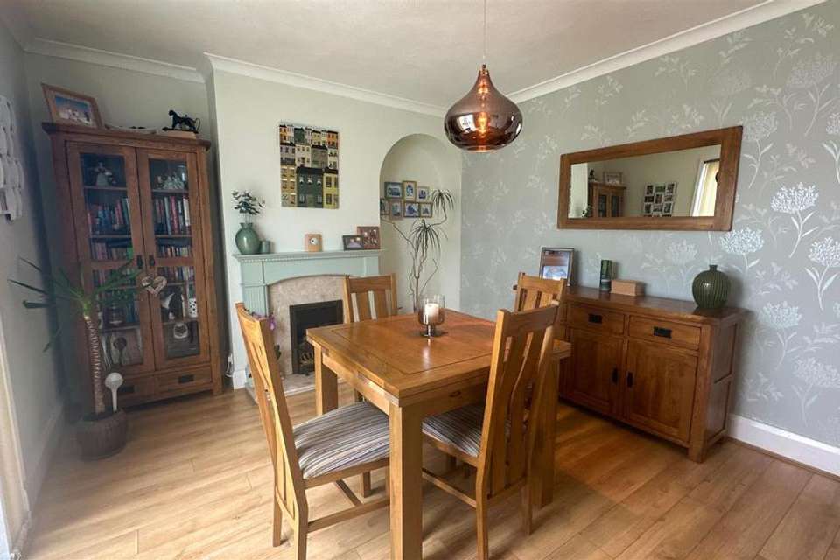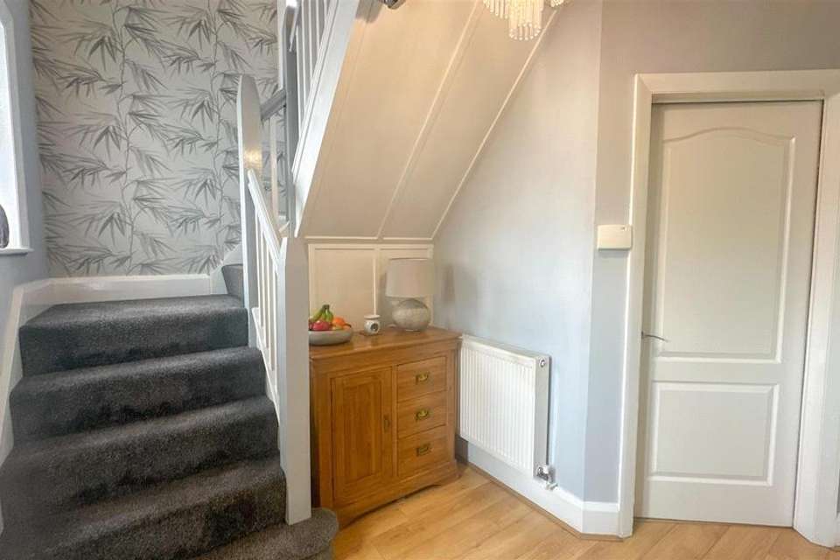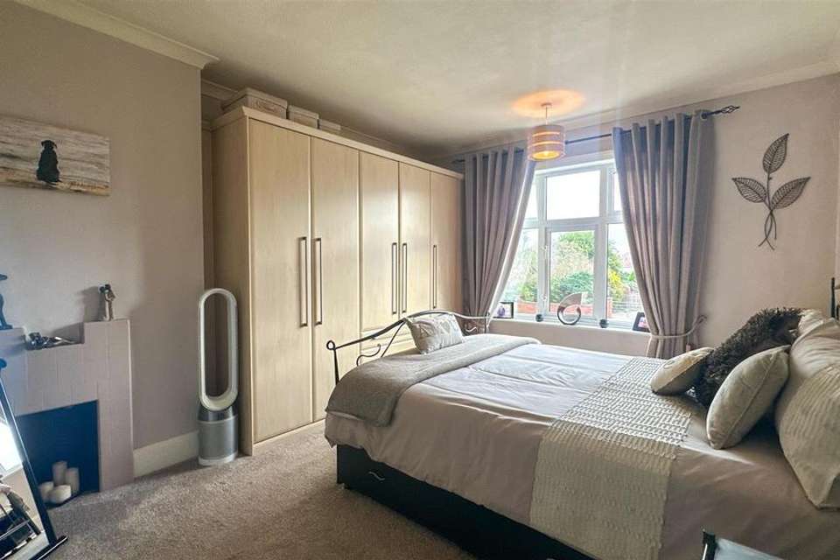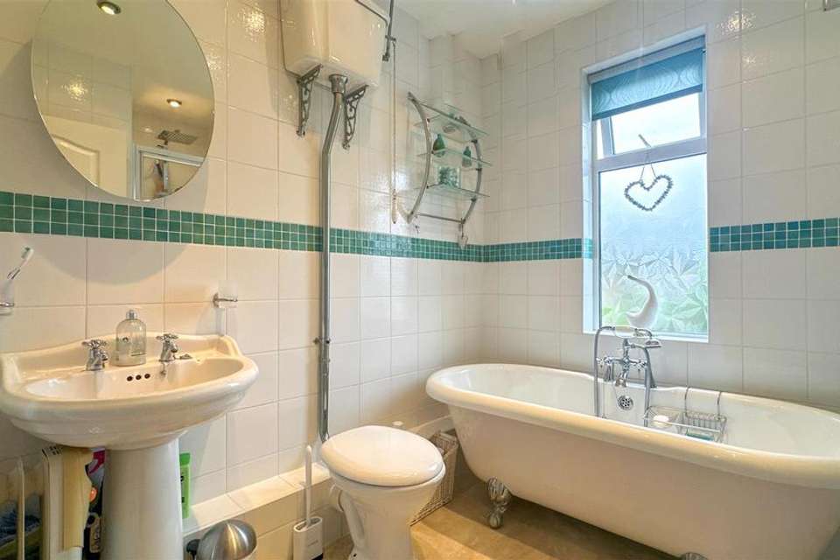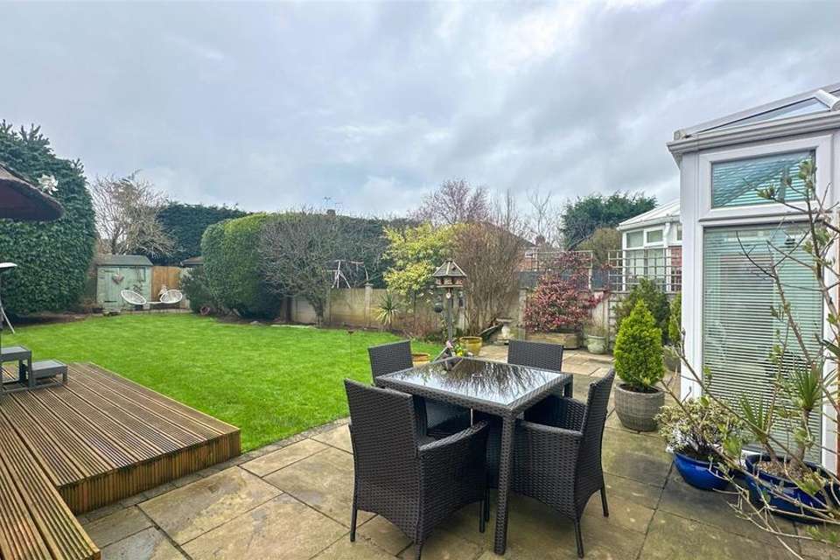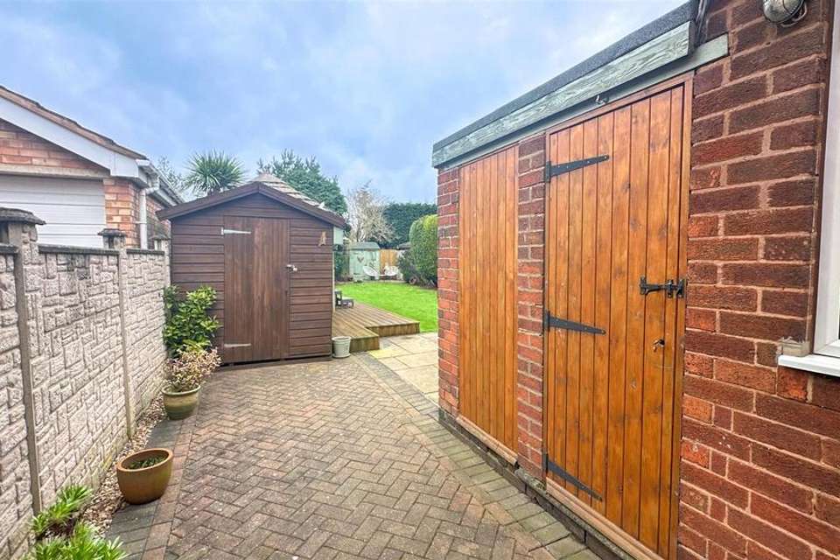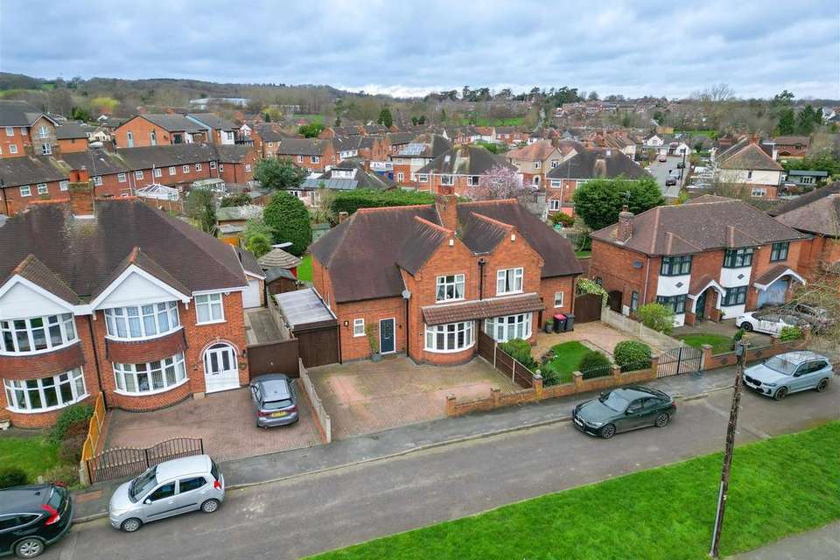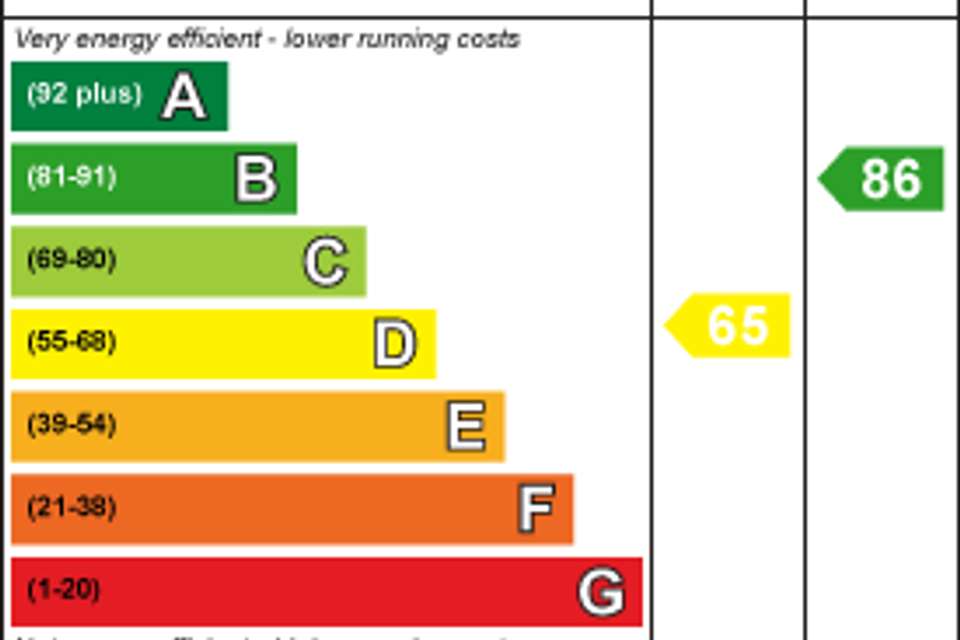£340,000
3 bedroom semi-detached house for sale
Mancetter Road, Atherstone CV9Property description
Presenting an enviable traditional-style semi-detached property, boasting a unique design and character features seldom found on the market. Tucked away from the main road by a private lane, this remarkable property has been meticulously maintained and improved, offering exceptional family accommodation.
Upon entering through the welcoming entrance hall, you're greeted by a series of inviting spaces designed for modern living. To the front, a delightful living room awaits, featuring a bay window and a striking fire surround housing an electric fire, creating a cozy ambiance. The modern kitchen, fully integrated with a range of units, boasts high-end appliances including a double oven, hob, extractor, dishwasher, fridge, and freezer. Convenient access leads to the garden, while a separate dining room, adorned with a feature fire surround, connects seamlessly to the stunning UPVC conservatory via sliding patio doors, providing an idyllic retreat with French doors opening onto the garden.
Ascending the dog-legged stairs to the landing, you'll find a useful storage cupboard and three generously proportioned bedrooms. The principal bedroom, positioned to the front, features modern fitted wardrobes and a charming fireplace, exuding elegance and comfort. The second double bedroom at the rear boasts two fitted wardrobes and another feature fireplace. The main family bathroom combines modern amenities with traditional elegance, featuring a white roll-top bath, sink, and high level WC, complemented by a separate shower unit with a mains shower, catering to the needs of today's modern family.
Outside, the front of the property boasts a block-paved driveway enclosed by a feature brick wall, providing parking for up to three vehicles. Double gates lead to a carport and further hardstanding, enhancing convenience. Additionally, there's access to a utility room with plumbing for a washing machine, WC, and sink, ideal for summer entertaining. To the rear, a beautiful private garden awaits, meticulously tendered and established, offering a spacious lawn, block-paved patio areas, raised decking, and mature shrub and flower borders, creating a serene outdoor sanctuary.
This exceptional property offers a rare opportunity to own a home of timeless elegance and modern comfort. Viewing is highly recommended to fully appreciate its charm and allure.
Upon entering through the welcoming entrance hall, you're greeted by a series of inviting spaces designed for modern living. To the front, a delightful living room awaits, featuring a bay window and a striking fire surround housing an electric fire, creating a cozy ambiance. The modern kitchen, fully integrated with a range of units, boasts high-end appliances including a double oven, hob, extractor, dishwasher, fridge, and freezer. Convenient access leads to the garden, while a separate dining room, adorned with a feature fire surround, connects seamlessly to the stunning UPVC conservatory via sliding patio doors, providing an idyllic retreat with French doors opening onto the garden.
Ascending the dog-legged stairs to the landing, you'll find a useful storage cupboard and three generously proportioned bedrooms. The principal bedroom, positioned to the front, features modern fitted wardrobes and a charming fireplace, exuding elegance and comfort. The second double bedroom at the rear boasts two fitted wardrobes and another feature fireplace. The main family bathroom combines modern amenities with traditional elegance, featuring a white roll-top bath, sink, and high level WC, complemented by a separate shower unit with a mains shower, catering to the needs of today's modern family.
Outside, the front of the property boasts a block-paved driveway enclosed by a feature brick wall, providing parking for up to three vehicles. Double gates lead to a carport and further hardstanding, enhancing convenience. Additionally, there's access to a utility room with plumbing for a washing machine, WC, and sink, ideal for summer entertaining. To the rear, a beautiful private garden awaits, meticulously tendered and established, offering a spacious lawn, block-paved patio areas, raised decking, and mature shrub and flower borders, creating a serene outdoor sanctuary.
This exceptional property offers a rare opportunity to own a home of timeless elegance and modern comfort. Viewing is highly recommended to fully appreciate its charm and allure.
Property photos
Council tax
First listed
Over a month agoEnergy Performance Certificate
Mancetter Road, Atherstone CV9
Placebuzz mortgage repayment calculator
Monthly repayment
The Est. Mortgage is for a 25 years repayment mortgage based on a 10% deposit and a 5.5% annual interest. It is only intended as a guide. Make sure you obtain accurate figures from your lender before committing to any mortgage. Your home may be repossessed if you do not keep up repayments on a mortgage.
Mancetter Road, Atherstone CV9 - Streetview
DISCLAIMER: Property descriptions and related information displayed on this page are marketing materials provided by Carters Estate Agents - Atherstone. Placebuzz does not warrant or accept any responsibility for the accuracy or completeness of the property descriptions or related information provided here and they do not constitute property particulars. Please contact Carters Estate Agents - Atherstone for full details and further information.
property_vrec_1


