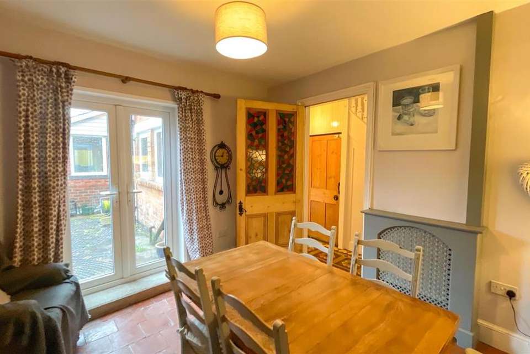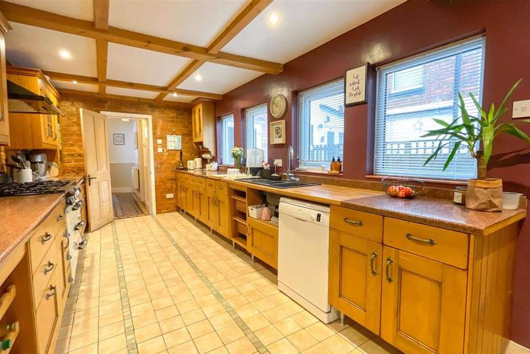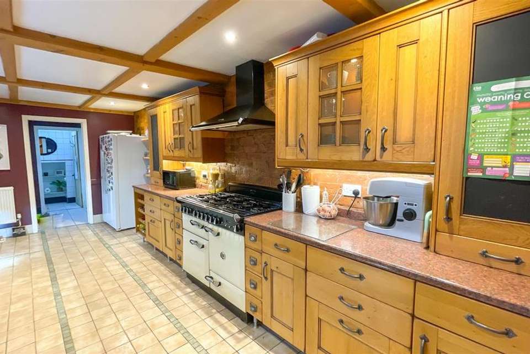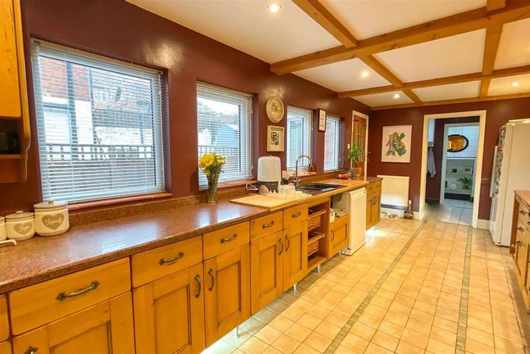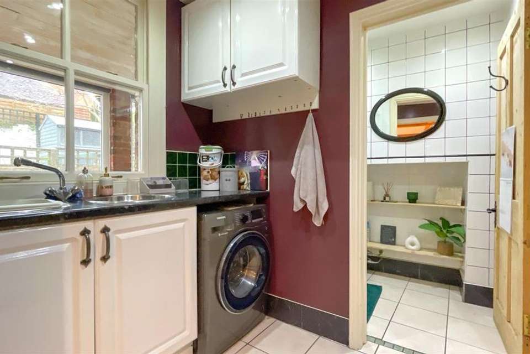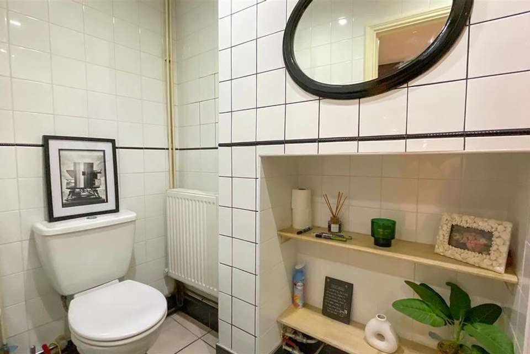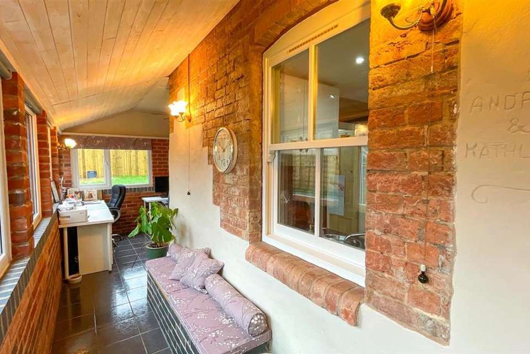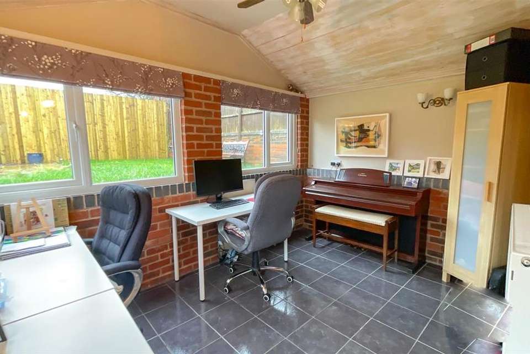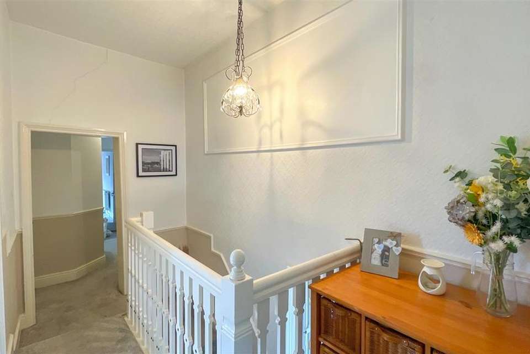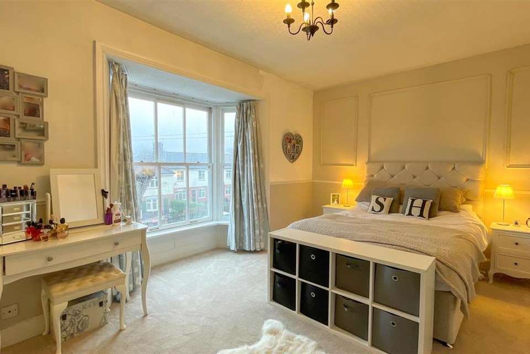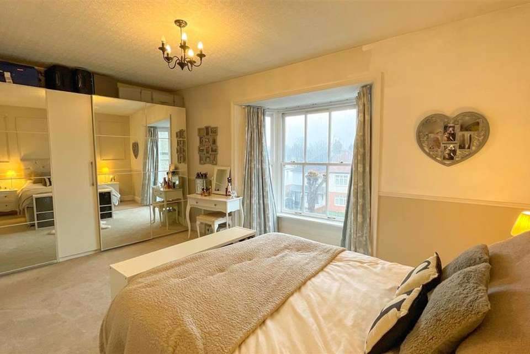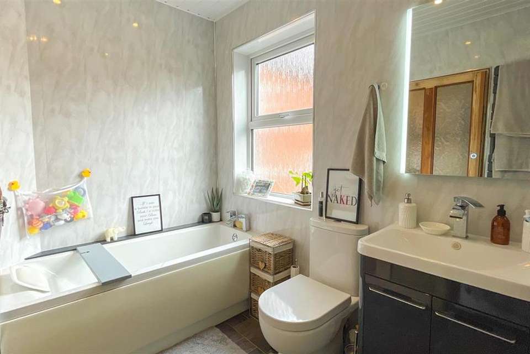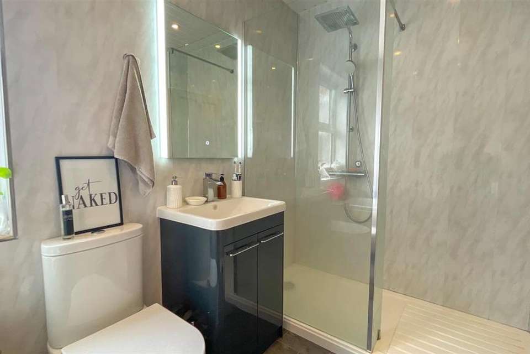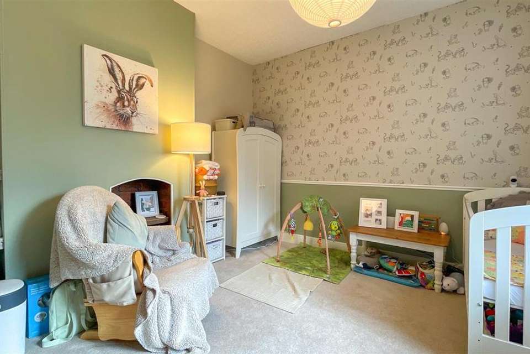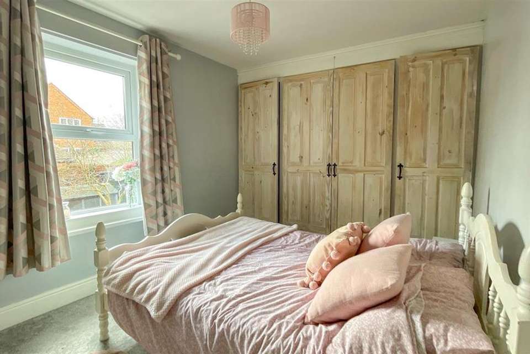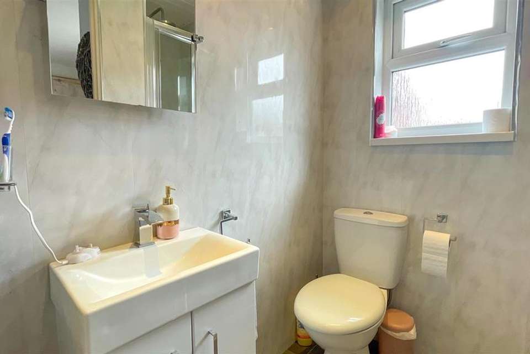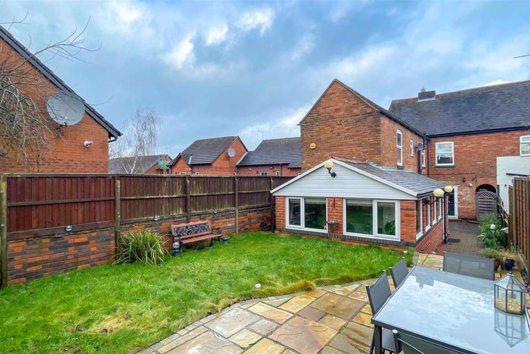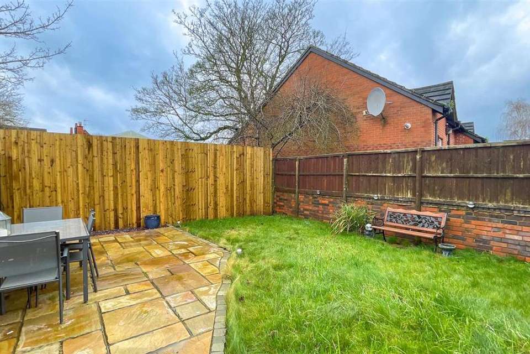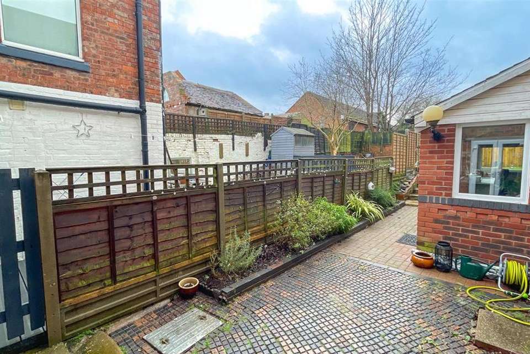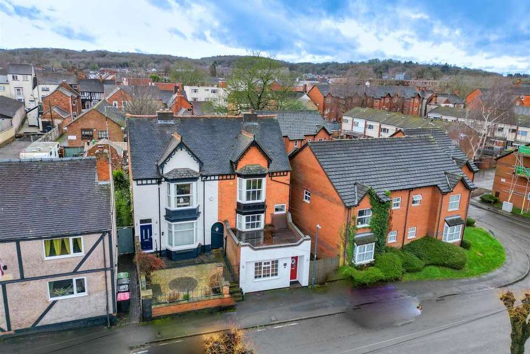3 bedroom semi-detached house for sale
North Street, Atherstone CV9semi-detached house
bedrooms
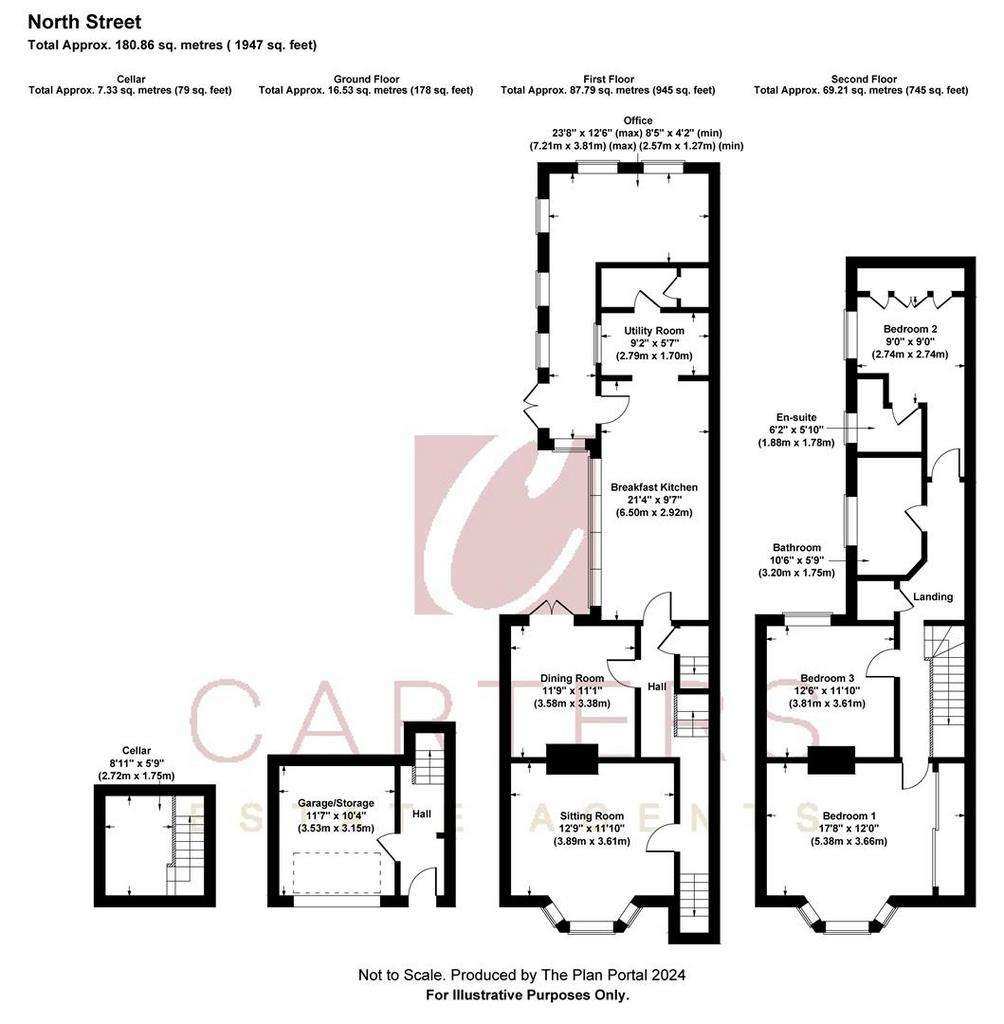
Property photos



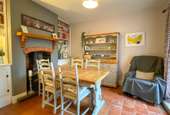
+20
Property description
Carters proudly presents this impeccably maintained and remarkably spacious three-bedroom character property, boasting an array of pleasing and distinctive features. Situated impressively on a commanding plot alongside its counterpart, this unique home, built circa 1870, holds a rich history, with the extended frontage once operating as a confectionary shop before transitioning into a fully residential building. Nestled in an ideal and sought-after location close to Atherstone Town centre, this property offers proximity to all amenities, the bustling local high street and bus and train station.
As you enter, you're greeted by an extended frontage, formerly the traditional sweet shop, now secured behind a modern composite door. Off the porch, access to a ground floor storage space offers versatility, with potential for conversion into a home office or retained as garage storage. Ascending the stairs, a spacious entrance hall welcomes you into the main home, with high ceilings and abundant natural light, complemented by feature Victorian mosaic tiled flooring.
The central hallway leads to a generously sized living room featuring bespoke double-glazed wooden sash windows and a feature dual fuel log burner. Continuing through the property, you'll find a separate dining room, also adorned with a dual fuel log burner and French doors leading to the rear patio. On the other side of the hallway, separate stairs lead down to the cellar, currently utilised as an additional storage room.
The original rear area of the property hosts a generously sized breakfast kitchen lined with windows, creating an inviting and bright ambiance. The kitchen is well equipped with a range of wooden units, space for what currently houses a traditional range cooker, space for an American fridge freezer and plumbing for a dishwasher. The space is complemented by a charming functioning ale tap mounted to one of the worktops.
Ascending to the first floor, a spacious landing lined with windows and high ceilings leads to three spacious double bedrooms and a family bathroom. The principal bedroom at the front boasts ample fitted wardrobes and a stunning feature wooden sash window, exuding opulence. The second bedroom, at the rear, benefits from fitted wardrobes and an en-suite comprising a modern three-piece suite and separate shower unit, while bedroom three offers ample space for guests or a nursery, as currently occupied.
To the front, the property impresses alongside another traditional semi-detached property on this desirable street, with side access shared with the neighbouring home, but this remains owned and maintained by this property. To the rear, a private and secluded landscaped garden features a large, paved patio wrapping around the side of the property and a lush lawned area, fenced on all sides for low maintenance.
As you enter, you're greeted by an extended frontage, formerly the traditional sweet shop, now secured behind a modern composite door. Off the porch, access to a ground floor storage space offers versatility, with potential for conversion into a home office or retained as garage storage. Ascending the stairs, a spacious entrance hall welcomes you into the main home, with high ceilings and abundant natural light, complemented by feature Victorian mosaic tiled flooring.
The central hallway leads to a generously sized living room featuring bespoke double-glazed wooden sash windows and a feature dual fuel log burner. Continuing through the property, you'll find a separate dining room, also adorned with a dual fuel log burner and French doors leading to the rear patio. On the other side of the hallway, separate stairs lead down to the cellar, currently utilised as an additional storage room.
The original rear area of the property hosts a generously sized breakfast kitchen lined with windows, creating an inviting and bright ambiance. The kitchen is well equipped with a range of wooden units, space for what currently houses a traditional range cooker, space for an American fridge freezer and plumbing for a dishwasher. The space is complemented by a charming functioning ale tap mounted to one of the worktops.
Ascending to the first floor, a spacious landing lined with windows and high ceilings leads to three spacious double bedrooms and a family bathroom. The principal bedroom at the front boasts ample fitted wardrobes and a stunning feature wooden sash window, exuding opulence. The second bedroom, at the rear, benefits from fitted wardrobes and an en-suite comprising a modern three-piece suite and separate shower unit, while bedroom three offers ample space for guests or a nursery, as currently occupied.
To the front, the property impresses alongside another traditional semi-detached property on this desirable street, with side access shared with the neighbouring home, but this remains owned and maintained by this property. To the rear, a private and secluded landscaped garden features a large, paved patio wrapping around the side of the property and a lush lawned area, fenced on all sides for low maintenance.
Interested in this property?
Council tax
First listed
Over a month agoNorth Street, Atherstone CV9
Marketed by
Carters Estate Agents - Atherstone 95 Long Street Atherstone, Warwickshire CV9 1BBPlacebuzz mortgage repayment calculator
Monthly repayment
The Est. Mortgage is for a 25 years repayment mortgage based on a 10% deposit and a 5.5% annual interest. It is only intended as a guide. Make sure you obtain accurate figures from your lender before committing to any mortgage. Your home may be repossessed if you do not keep up repayments on a mortgage.
North Street, Atherstone CV9 - Streetview
DISCLAIMER: Property descriptions and related information displayed on this page are marketing materials provided by Carters Estate Agents - Atherstone. Placebuzz does not warrant or accept any responsibility for the accuracy or completeness of the property descriptions or related information provided here and they do not constitute property particulars. Please contact Carters Estate Agents - Atherstone for full details and further information.





