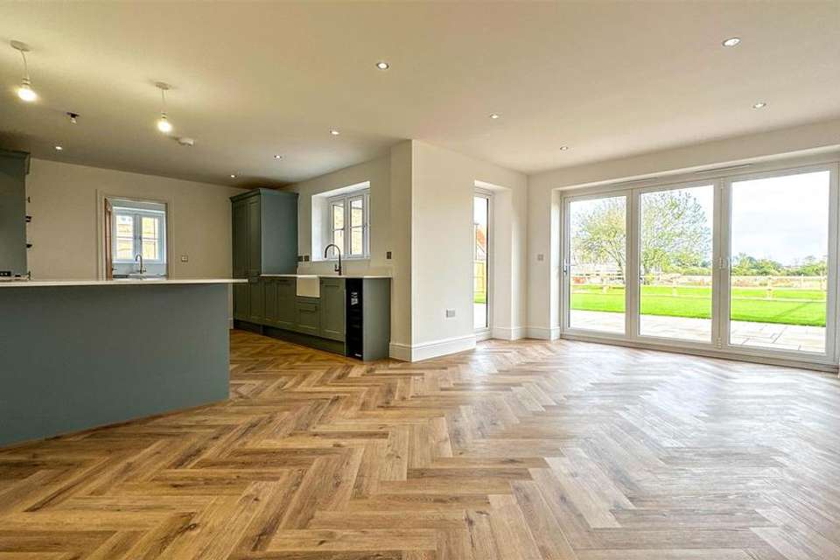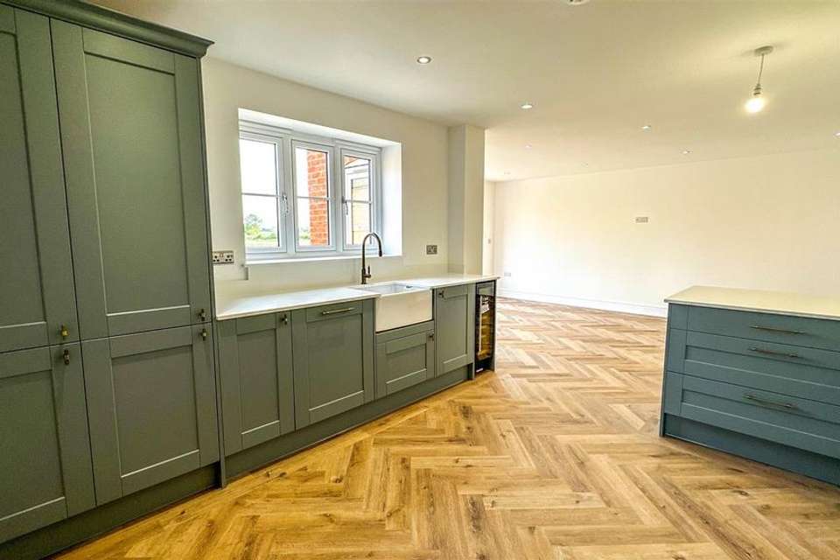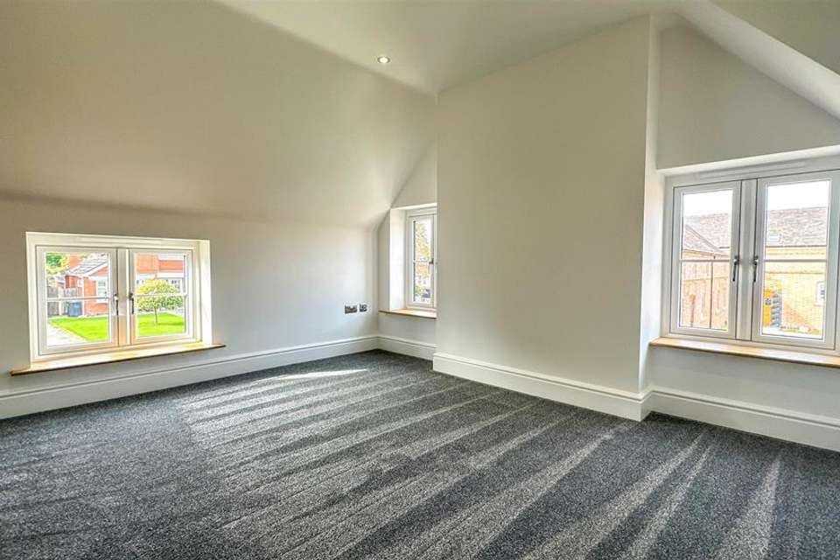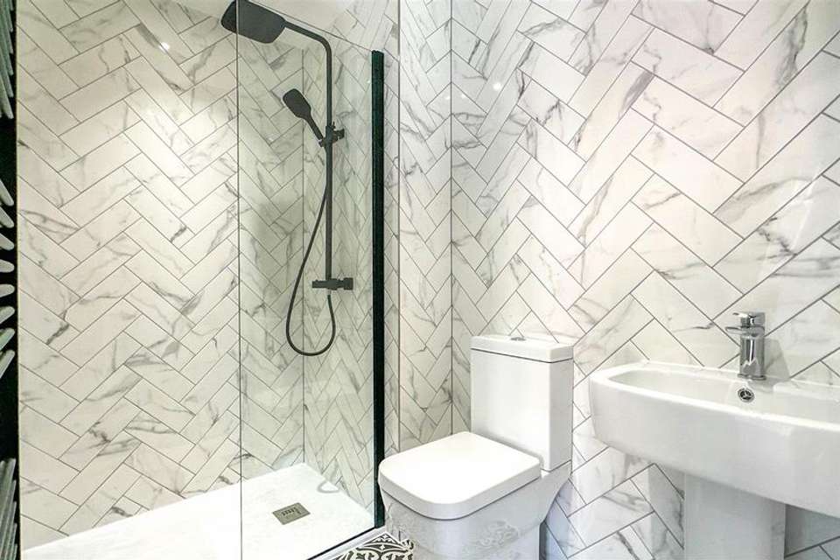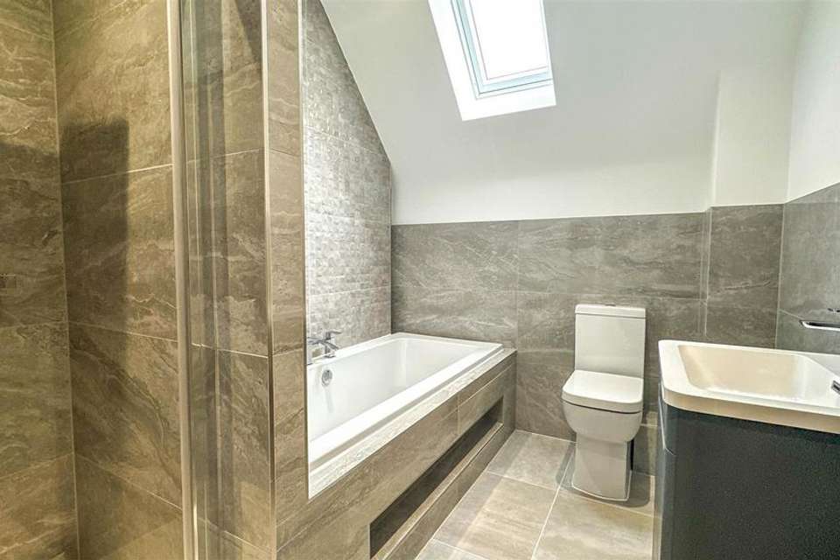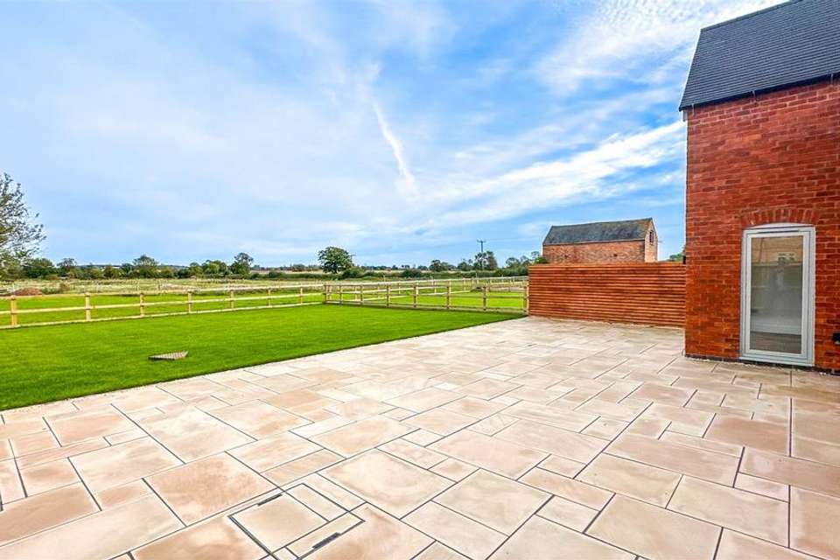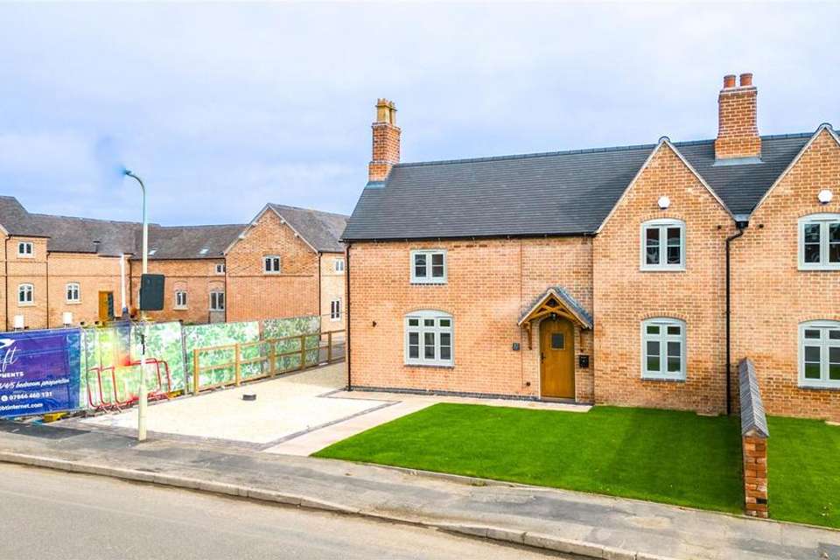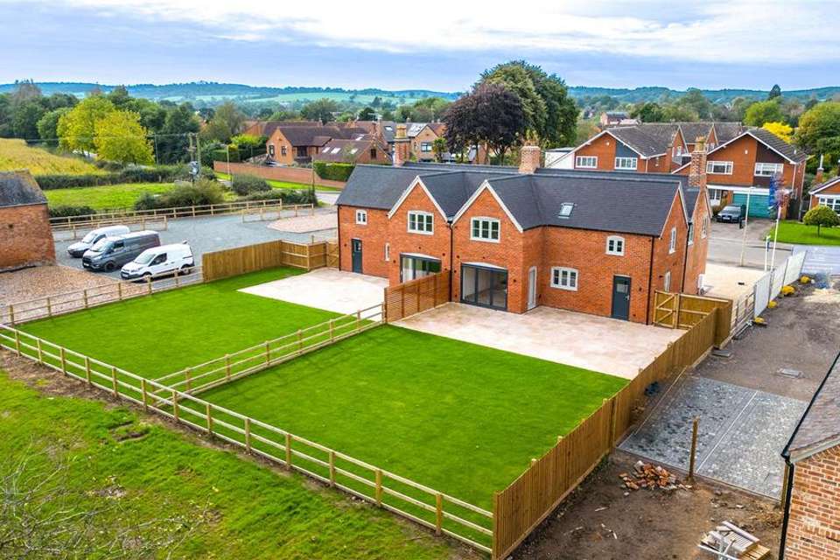4 bedroom character property for sale
Kennel Lane, Atherstone CV9house
bedrooms
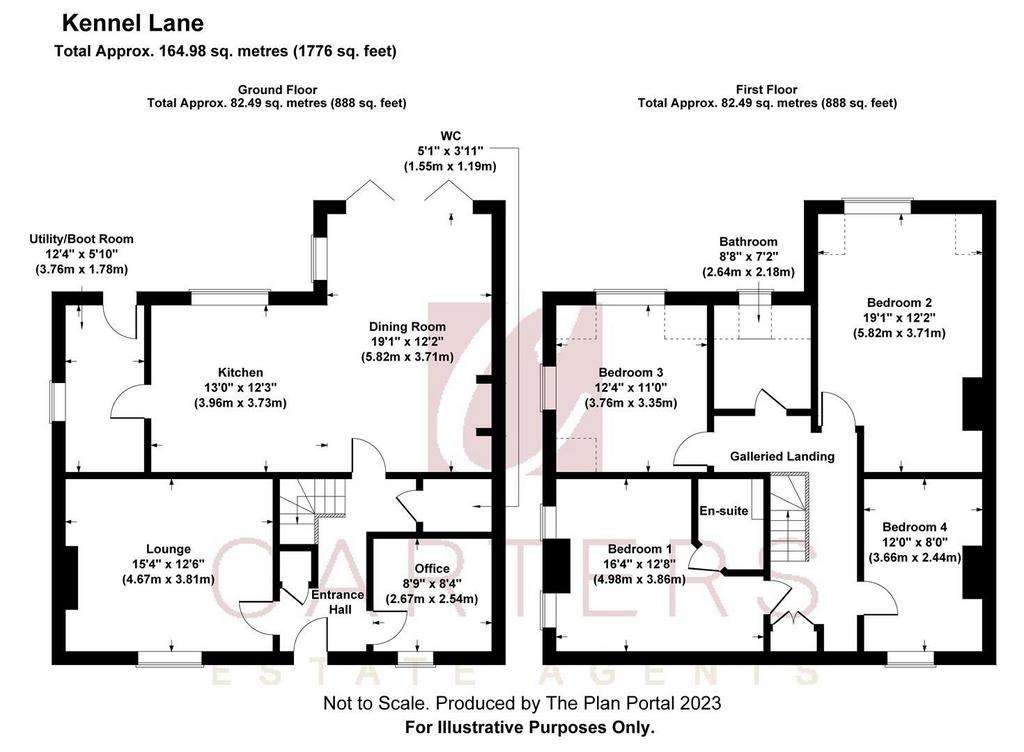
Property photos

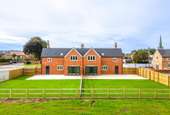
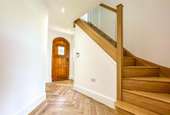

+16
Property description
Nestled in Witherley, this distinctive development, rich in history, comprises seven remarkable conversions and a spacious new-build detached home.
The former Kennels, meticulously revitalised by the esteemed Swift Homes, offer an unparalleled standard of craftsmanship. With captivating views of the surrounding countryside, these character-infused properties are individually tailored, ranging from two to five bedrooms. Anticipated for completion in Summer 2024, these luxury homes epitomise bespoke living.
Upon entry through a bespoke hardwood door, you're welcomed into a beautifully illuminated entrance hallway. The ground floor offers an array of generous living spaces, including a cosy sitting room featuring a chimney, ideal for a log burner or gas fireplace, a versatile downstairs office or playroom, and a convenient cloakroom/WC.
Moving to the rear and extended portion of the property, you'll find an impressive L-shaped kitchen/dining room, complete with stunning bi-fold doors that open onto a remarkable patio area. The kitchen is a standout feature, boasting quality modern country shaker-style units with soft-close doors and drawers, Quartz worktops, inset Belfast sink, and a range of integrated appliances. These include a fridge and freezer, Bosch eye-level double oven, 5-burner gas hob, built-in dishwasher, and a fitted wine fridge. Adjacent to the kitchen is a practical utility/boot room, equipped with additional floor and base units, a Belfast sink, and space for a washing machine and tumble dryer. The room is thoughtfully finished with bench seating to create a generous cloak/boot area, along with a door leading to the garden.
As you ascend to the second floor, you'll find a beautiful galleried landing leading to four well-proportioned bedrooms, each exuding charming cottage features. The principal bedroom benefits from a high-spec en-suite bathroom with a mains shower. The second bedroom offers generous space for fitted wardrobes, and a modern and spacious main bathroom completes the first floor, equipped with a white three-piece suite, full-tiled surrounds, and a separate mains shower cubicle.
The house has been completely modernised, providing all the essential modern amenities while being exceptionally energy efficient. The ground floor boasts underfloor heating, while gas-fired radiators heat the first floor, in addition to brand-new double glazing throughout. The property is also equipped with a comprehensive burglar alarm system with sensor and spotlights, pendant light fittings over the breakfast bar, as well as an outdoor electricity supply.
The front of the property provides ample off-road parking, with a stoned parking area for three cars, a well-maintained lawned garden, and a paved walkway to the property. Additional guest parking is also available on the side.
To the rear, you'll enjoy beautiful views over open Leicestershire countryside and a large field used for horses, with a stock fence providing privacy without obstructing your views. A generous patio area is ideal for entertaining, linking seamlessly with the bifold doors to the kitchen/dining room, making it perfect for enjoying summer evenings. The remaining outdoor space is lawned.
What distinguishes these residences is the extraordinary Swift Homes specification, surpassing the ordinary. With inclusive flooring, the path is paved for you to infuse your personal style and furnishings, transforming this beautiful family home into your haven.
Located in the heart of Witherley, this enchanting village boasts panoramic views of the open Leicestershire countryside and a range of amenities. The notable Church of St. Peter and Witherley Church of England Primary School stand close by, offering convenience. At the village's core, you'll discover playing fields and a traditional local pub, with the river Anker gracefully meandering alongside the village boundary, enhancing the area's allure. Undoubtedly, this locale solidifies itself as one of the most coveted places to call home in the region.
*Photos not associated to specific plots, used as reference to understand proposed specification.* *All residences will form a management company, responsible for the maintenance of communal areas, the annual charge will be approx. £300*
The former Kennels, meticulously revitalised by the esteemed Swift Homes, offer an unparalleled standard of craftsmanship. With captivating views of the surrounding countryside, these character-infused properties are individually tailored, ranging from two to five bedrooms. Anticipated for completion in Summer 2024, these luxury homes epitomise bespoke living.
Upon entry through a bespoke hardwood door, you're welcomed into a beautifully illuminated entrance hallway. The ground floor offers an array of generous living spaces, including a cosy sitting room featuring a chimney, ideal for a log burner or gas fireplace, a versatile downstairs office or playroom, and a convenient cloakroom/WC.
Moving to the rear and extended portion of the property, you'll find an impressive L-shaped kitchen/dining room, complete with stunning bi-fold doors that open onto a remarkable patio area. The kitchen is a standout feature, boasting quality modern country shaker-style units with soft-close doors and drawers, Quartz worktops, inset Belfast sink, and a range of integrated appliances. These include a fridge and freezer, Bosch eye-level double oven, 5-burner gas hob, built-in dishwasher, and a fitted wine fridge. Adjacent to the kitchen is a practical utility/boot room, equipped with additional floor and base units, a Belfast sink, and space for a washing machine and tumble dryer. The room is thoughtfully finished with bench seating to create a generous cloak/boot area, along with a door leading to the garden.
As you ascend to the second floor, you'll find a beautiful galleried landing leading to four well-proportioned bedrooms, each exuding charming cottage features. The principal bedroom benefits from a high-spec en-suite bathroom with a mains shower. The second bedroom offers generous space for fitted wardrobes, and a modern and spacious main bathroom completes the first floor, equipped with a white three-piece suite, full-tiled surrounds, and a separate mains shower cubicle.
The house has been completely modernised, providing all the essential modern amenities while being exceptionally energy efficient. The ground floor boasts underfloor heating, while gas-fired radiators heat the first floor, in addition to brand-new double glazing throughout. The property is also equipped with a comprehensive burglar alarm system with sensor and spotlights, pendant light fittings over the breakfast bar, as well as an outdoor electricity supply.
The front of the property provides ample off-road parking, with a stoned parking area for three cars, a well-maintained lawned garden, and a paved walkway to the property. Additional guest parking is also available on the side.
To the rear, you'll enjoy beautiful views over open Leicestershire countryside and a large field used for horses, with a stock fence providing privacy without obstructing your views. A generous patio area is ideal for entertaining, linking seamlessly with the bifold doors to the kitchen/dining room, making it perfect for enjoying summer evenings. The remaining outdoor space is lawned.
What distinguishes these residences is the extraordinary Swift Homes specification, surpassing the ordinary. With inclusive flooring, the path is paved for you to infuse your personal style and furnishings, transforming this beautiful family home into your haven.
Located in the heart of Witherley, this enchanting village boasts panoramic views of the open Leicestershire countryside and a range of amenities. The notable Church of St. Peter and Witherley Church of England Primary School stand close by, offering convenience. At the village's core, you'll discover playing fields and a traditional local pub, with the river Anker gracefully meandering alongside the village boundary, enhancing the area's allure. Undoubtedly, this locale solidifies itself as one of the most coveted places to call home in the region.
*Photos not associated to specific plots, used as reference to understand proposed specification.* *All residences will form a management company, responsible for the maintenance of communal areas, the annual charge will be approx. £300*
Interested in this property?
Council tax
First listed
Over a month agoKennel Lane, Atherstone CV9
Marketed by
Carters Estate Agents - Atherstone 95 Long Street Atherstone, Warwickshire CV9 1BBPlacebuzz mortgage repayment calculator
Monthly repayment
The Est. Mortgage is for a 25 years repayment mortgage based on a 10% deposit and a 5.5% annual interest. It is only intended as a guide. Make sure you obtain accurate figures from your lender before committing to any mortgage. Your home may be repossessed if you do not keep up repayments on a mortgage.
Kennel Lane, Atherstone CV9 - Streetview
DISCLAIMER: Property descriptions and related information displayed on this page are marketing materials provided by Carters Estate Agents - Atherstone. Placebuzz does not warrant or accept any responsibility for the accuracy or completeness of the property descriptions or related information provided here and they do not constitute property particulars. Please contact Carters Estate Agents - Atherstone for full details and further information.





