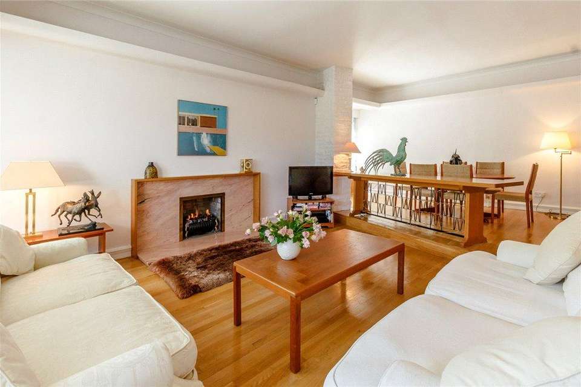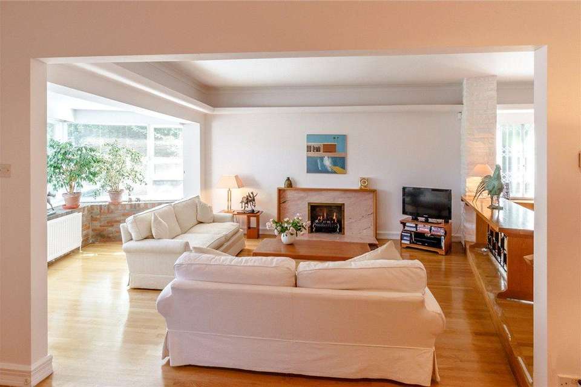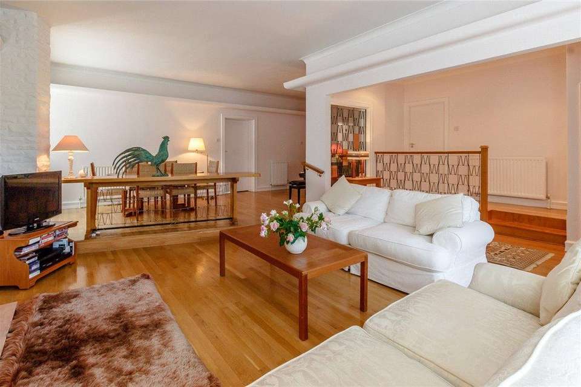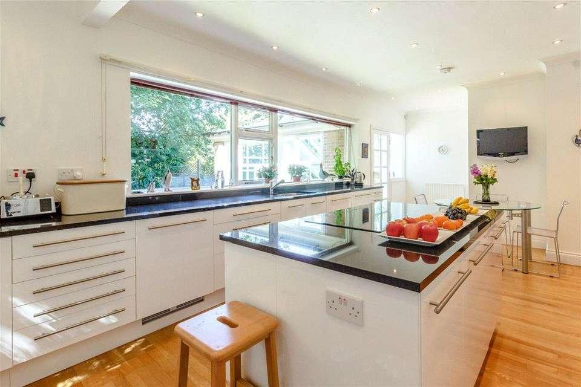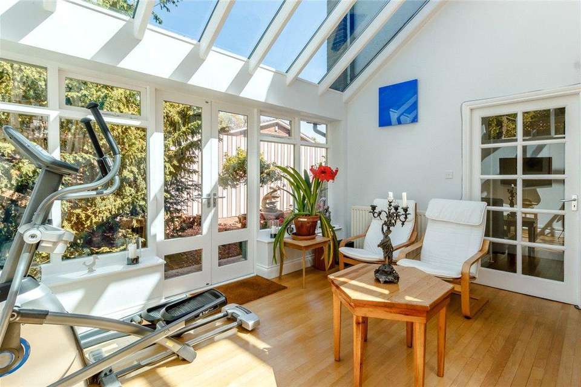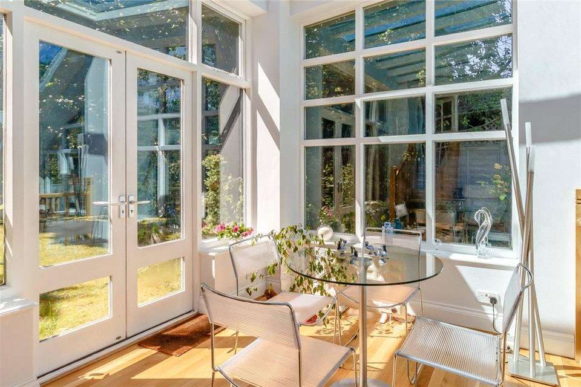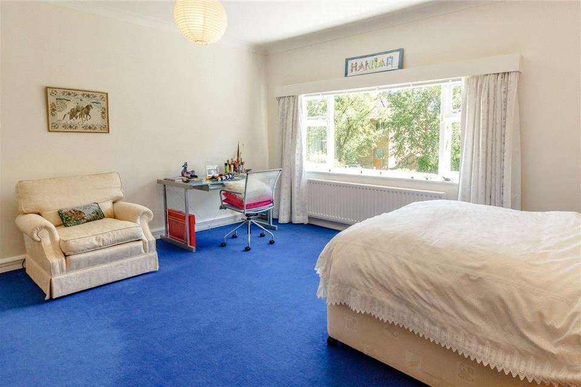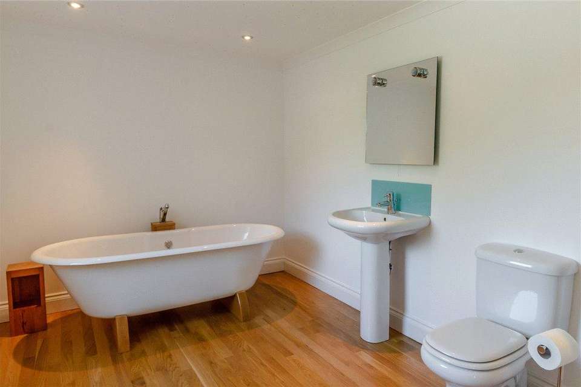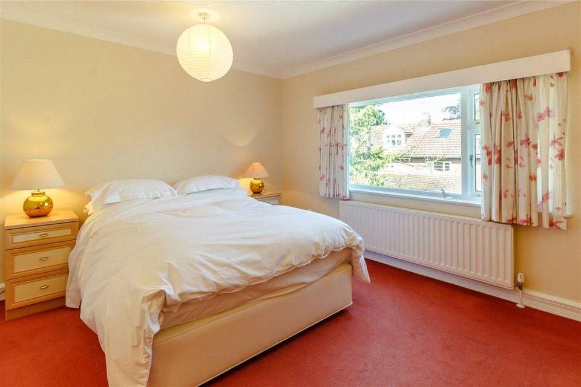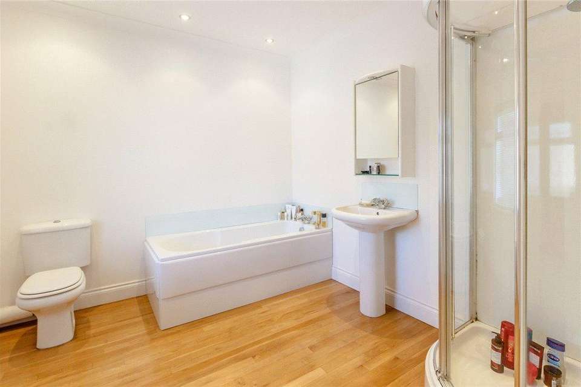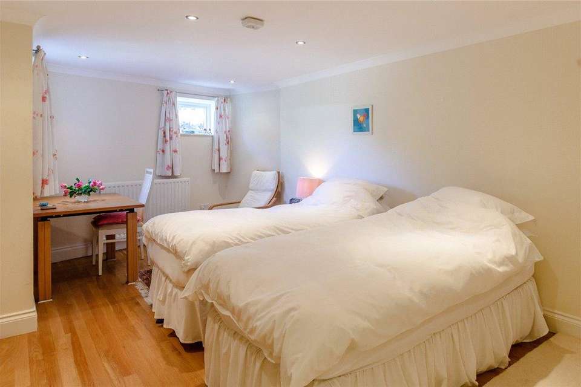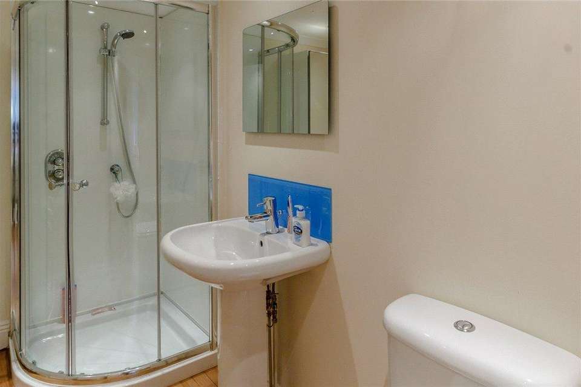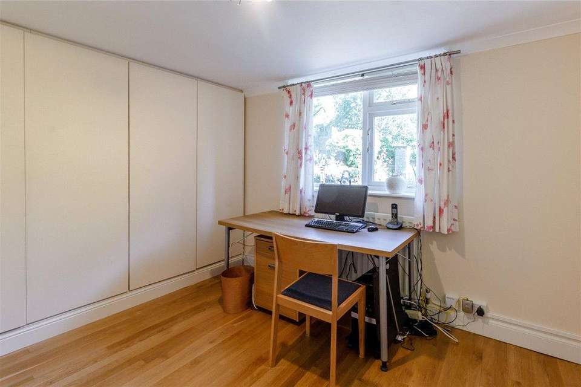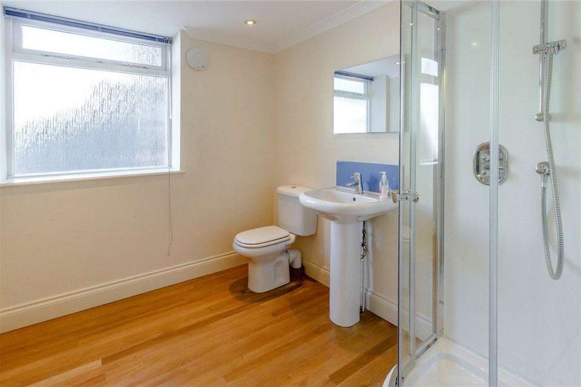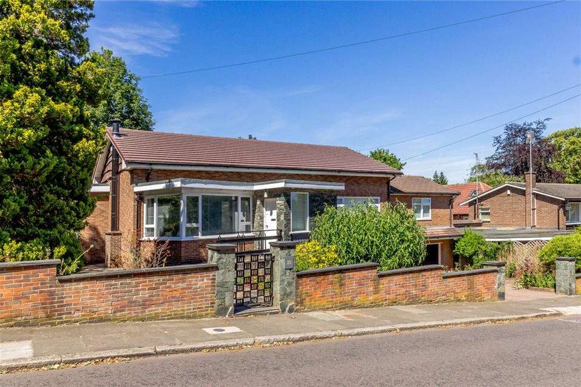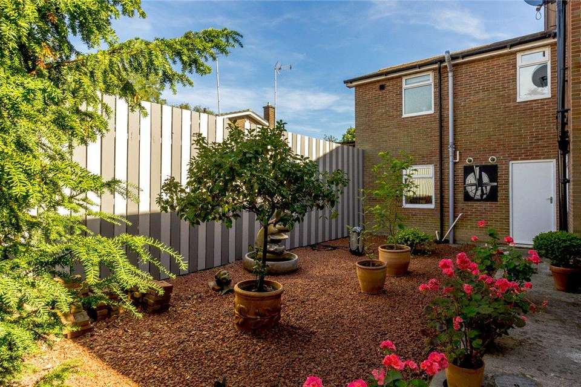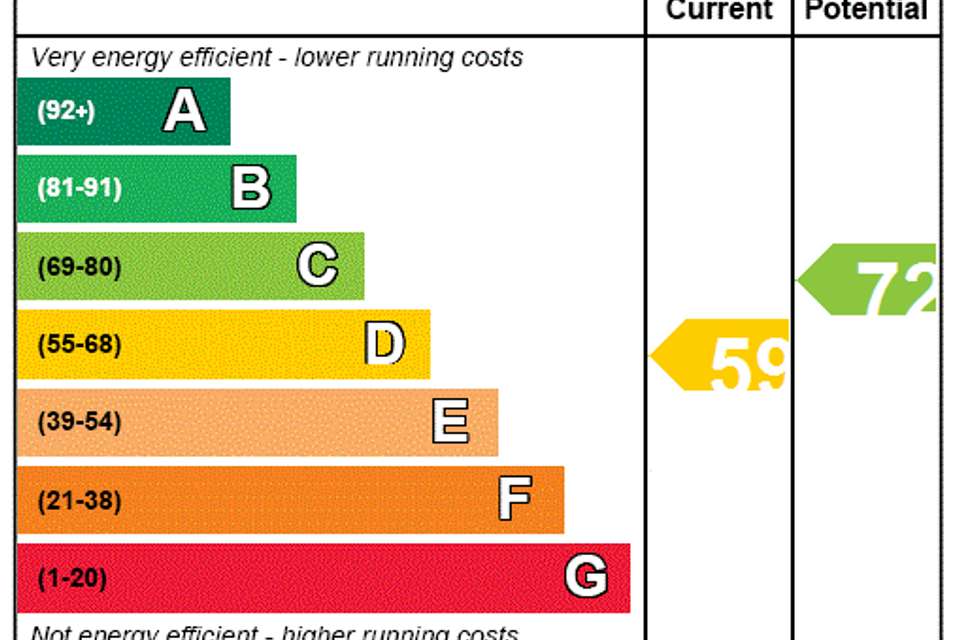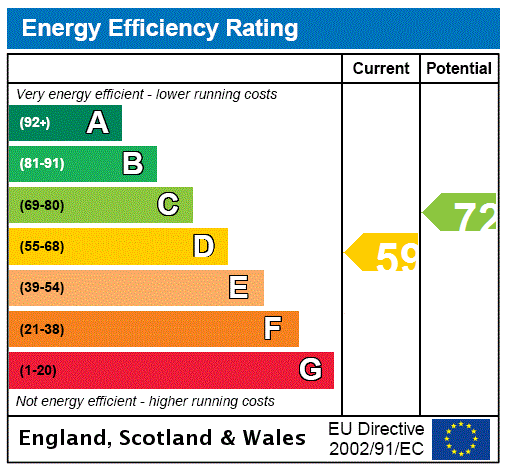5 bedroom detached house for sale
Newcastle Upon Tyne, Tyne & Weardetached house
bedrooms
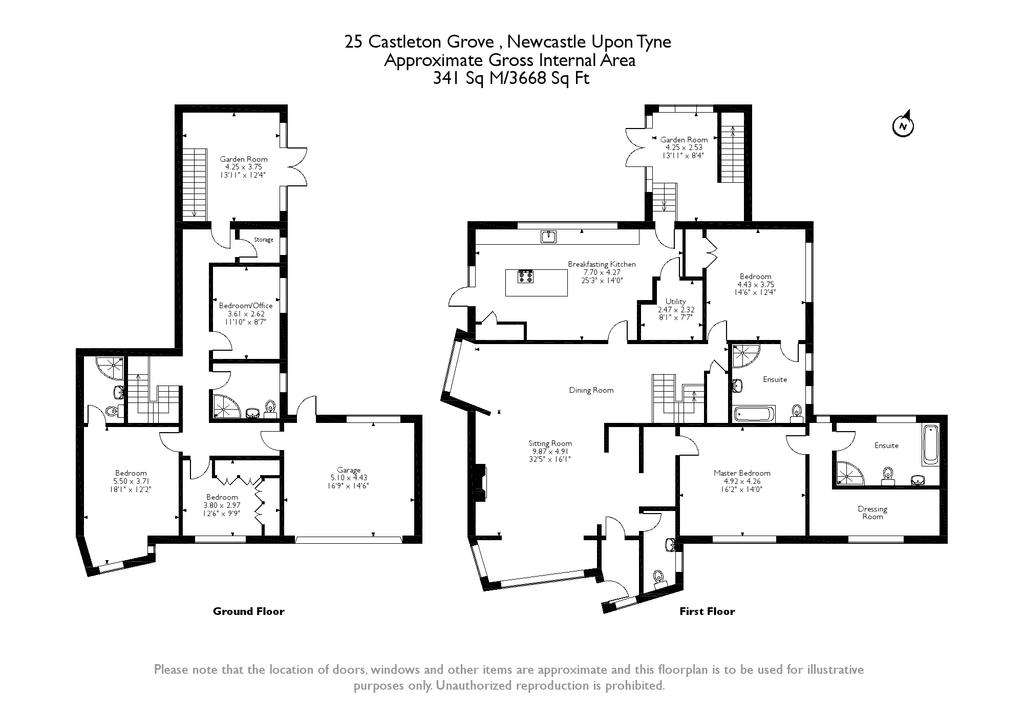
Property photos

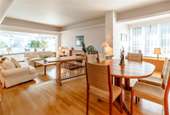
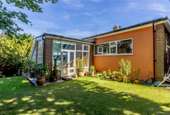
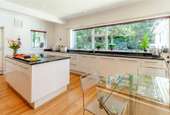
+17
Property description
This most impressive & unique detached family home is located in the heart of central Jesmond on the edge of Jesmond Dene, with access throughout the city, offering versatile & spacious family accommodation that will appeal to buyers both on a regional & national level.
Accommodation comprises:
Ground Floor: Entrance Porch, Cloakroom/WC, Hallway, Sitting Room, Dining Room, Breakfasting Kitchen, Utility Room, Master Bedroom, Dressing Room, Ensuite Bathroom, Bedroom 2, Ensuite Bathroom.
Lower Ground Floor: Split Level Conservatory/Garden Room, Inner Hallway, Bedroom 3, Ensuite Shower Room, Bedroom 4, Bedroom 5/Home Office, Shower Room, Store Room.
Outside: Front Garden, Driveway, Off Street Parking, Integral Double Garage, Side & Rear Gardens.
Situation:
Occupying a prominent setting within Castleton Grove, which is beautiful quiet and sought after residential street in the heart of Jesmond. This bustling suburb is highly sought after with families and is close to Jesmond Dene, while still having access to Osborne Road, Acorn Road and St Georges Terrace. Jesmond offers a selection of boutique shops, restaurants, public houses and coffee shops, supermarkets, banks and post office. It has schooling for all ages as well as a choice of private schools and good connections throughout the city with Newcastle city centre being one mile away. With Metro, road and bus connections and mainline rail station that connects to London Kings Cross in circa three hours. To the north of the city is Newcastle International Airport with destinations around the globe, whilst there is also access to Northumberland’s Heritage Coastline to the east, with pretty coastal towns such as Whitley Bay and Tynemouth, whilst to the north and west is Northumberland’s beautiful countryside. Jesmond has just become the lifestyle hub of Newcastle and is popular with buyers both regionally and nationally.
25 Castleton Grove is a most unique detached family home with versatile and generous accommodation spread over two floors that will have to be viewed to be appreciated. This family residence was built by a builder for himself and enjoys an open plan feel, especially into the reception rooms. It also has a great deal of natural light thanks to the large picture windows and makes the most of its setting within its mature plot. Heated by gas central heating, access to the house is from the front garden where a path leads up to the front door. A porchway allows access to the cloakroom/WC and starts the light oak flooring that continues through much of the ground floor. The hallway allows access to the master bedroom and guest bedroom, whilst also opening out to the sitting room, which is a lovely light and airy reception space with a large picture window towards the front elevation and continuation of the wood flooring. A step leads up to the dining room which is also open plan and is a lovely space and has access to the breakfasting kitchen. Providing the heart of this family home, the kitchen is fitted with modern wall and base units with black granite worktops. There are two Miele ovens, inset into the central island, as well as hob, fridge and dishwasher. With windows to the rear and side elevations, there is also doored access out to the side garden, a built-in storage cupboard, access to the utility room with further storage and door leading through to the conservatory/garden room. This most impressive conservatory is over 2 levels including a dining area and sitting room, which connects through to the lower ground floor. It also has access out to both the side and rear gardens. Finally, on this floor is bedroom 2, which is a generous double bedroom with a window towards the side elevation. It has built-in wardrobes with locker storage over and access to its en suite with shower cubicle, wash basin and WC and panel bath. On the lower ground floor an inner hallway connects to all the bedrooms. Bedroom 3 is also a generous double bedroom with two windows towards the front elevation. It has an en suite shower room with shower cubicle, wash basin and WC. Bedroom 4 is also a double bedroom towards the front with built-in storage cupboard and bedroom 5, which is currently used as an office, but could be a double bedroom, with a window towards the side elevation. Finally, there is a storeroom and shower room with shower, wash basin & wc.
Outside:
Towards the front of the property a block paved driveway provides ample off-street parking as well as access to the integral double garage which has an electric controlled up and over door and links back to the inner hallway. To the side elevation there are further gardens, one of which has been gravelled for ease of maintenance and to the rear is a lawn garden that connects back to the conservatory/garden room.
Services:
Mains gas central heating, mains electricity, water and drainage.
Postcode:
NE2 2HD
Outgoings:
Council Tax Band G.
EPC Rating D
EPC Rating: D
Council Tax Band: G
Accommodation comprises:
Ground Floor: Entrance Porch, Cloakroom/WC, Hallway, Sitting Room, Dining Room, Breakfasting Kitchen, Utility Room, Master Bedroom, Dressing Room, Ensuite Bathroom, Bedroom 2, Ensuite Bathroom.
Lower Ground Floor: Split Level Conservatory/Garden Room, Inner Hallway, Bedroom 3, Ensuite Shower Room, Bedroom 4, Bedroom 5/Home Office, Shower Room, Store Room.
Outside: Front Garden, Driveway, Off Street Parking, Integral Double Garage, Side & Rear Gardens.
Situation:
Occupying a prominent setting within Castleton Grove, which is beautiful quiet and sought after residential street in the heart of Jesmond. This bustling suburb is highly sought after with families and is close to Jesmond Dene, while still having access to Osborne Road, Acorn Road and St Georges Terrace. Jesmond offers a selection of boutique shops, restaurants, public houses and coffee shops, supermarkets, banks and post office. It has schooling for all ages as well as a choice of private schools and good connections throughout the city with Newcastle city centre being one mile away. With Metro, road and bus connections and mainline rail station that connects to London Kings Cross in circa three hours. To the north of the city is Newcastle International Airport with destinations around the globe, whilst there is also access to Northumberland’s Heritage Coastline to the east, with pretty coastal towns such as Whitley Bay and Tynemouth, whilst to the north and west is Northumberland’s beautiful countryside. Jesmond has just become the lifestyle hub of Newcastle and is popular with buyers both regionally and nationally.
25 Castleton Grove is a most unique detached family home with versatile and generous accommodation spread over two floors that will have to be viewed to be appreciated. This family residence was built by a builder for himself and enjoys an open plan feel, especially into the reception rooms. It also has a great deal of natural light thanks to the large picture windows and makes the most of its setting within its mature plot. Heated by gas central heating, access to the house is from the front garden where a path leads up to the front door. A porchway allows access to the cloakroom/WC and starts the light oak flooring that continues through much of the ground floor. The hallway allows access to the master bedroom and guest bedroom, whilst also opening out to the sitting room, which is a lovely light and airy reception space with a large picture window towards the front elevation and continuation of the wood flooring. A step leads up to the dining room which is also open plan and is a lovely space and has access to the breakfasting kitchen. Providing the heart of this family home, the kitchen is fitted with modern wall and base units with black granite worktops. There are two Miele ovens, inset into the central island, as well as hob, fridge and dishwasher. With windows to the rear and side elevations, there is also doored access out to the side garden, a built-in storage cupboard, access to the utility room with further storage and door leading through to the conservatory/garden room. This most impressive conservatory is over 2 levels including a dining area and sitting room, which connects through to the lower ground floor. It also has access out to both the side and rear gardens. Finally, on this floor is bedroom 2, which is a generous double bedroom with a window towards the side elevation. It has built-in wardrobes with locker storage over and access to its en suite with shower cubicle, wash basin and WC and panel bath. On the lower ground floor an inner hallway connects to all the bedrooms. Bedroom 3 is also a generous double bedroom with two windows towards the front elevation. It has an en suite shower room with shower cubicle, wash basin and WC. Bedroom 4 is also a double bedroom towards the front with built-in storage cupboard and bedroom 5, which is currently used as an office, but could be a double bedroom, with a window towards the side elevation. Finally, there is a storeroom and shower room with shower, wash basin & wc.
Outside:
Towards the front of the property a block paved driveway provides ample off-street parking as well as access to the integral double garage which has an electric controlled up and over door and links back to the inner hallway. To the side elevation there are further gardens, one of which has been gravelled for ease of maintenance and to the rear is a lawn garden that connects back to the conservatory/garden room.
Services:
Mains gas central heating, mains electricity, water and drainage.
Postcode:
NE2 2HD
Outgoings:
Council Tax Band G.
EPC Rating D
EPC Rating: D
Council Tax Band: G
Interested in this property?
Council tax
First listed
Over a month agoEnergy Performance Certificate
Newcastle Upon Tyne, Tyne & Wear
Marketed by
Rettie & Co - Newcastle 101 St George's Terrace Newcastle-Upon-Tyne NE2 2DNCall agent on 0191 338 9999
Placebuzz mortgage repayment calculator
Monthly repayment
The Est. Mortgage is for a 25 years repayment mortgage based on a 10% deposit and a 5.5% annual interest. It is only intended as a guide. Make sure you obtain accurate figures from your lender before committing to any mortgage. Your home may be repossessed if you do not keep up repayments on a mortgage.
Newcastle Upon Tyne, Tyne & Wear - Streetview
DISCLAIMER: Property descriptions and related information displayed on this page are marketing materials provided by Rettie & Co - Newcastle. Placebuzz does not warrant or accept any responsibility for the accuracy or completeness of the property descriptions or related information provided here and they do not constitute property particulars. Please contact Rettie & Co - Newcastle for full details and further information.





