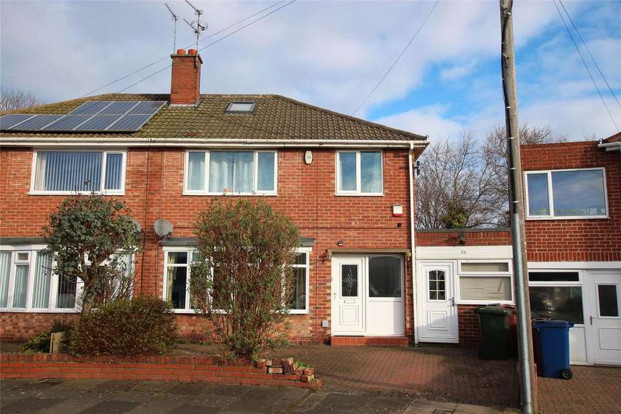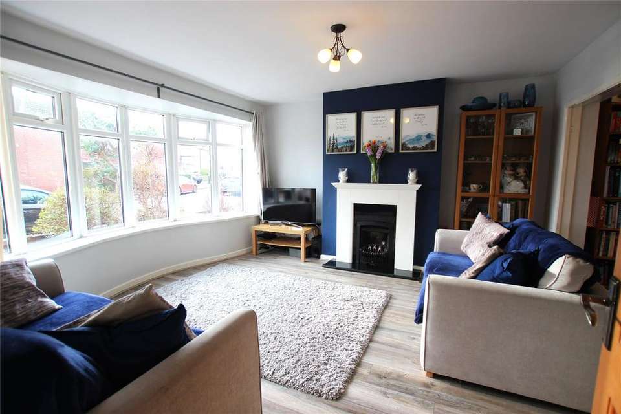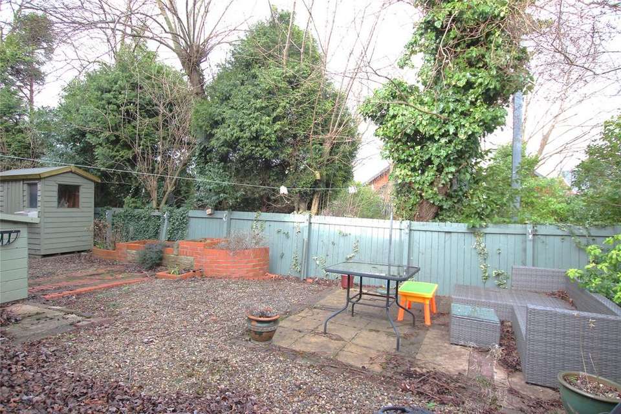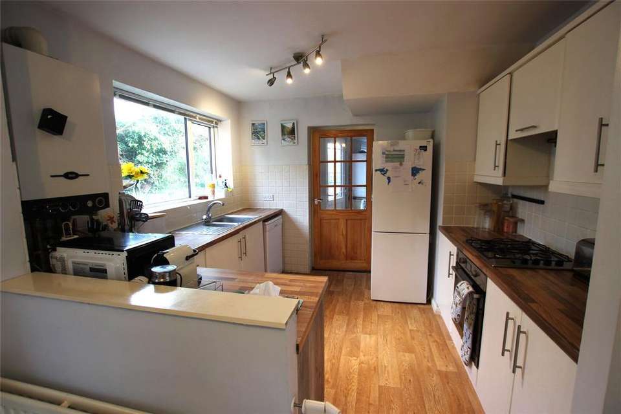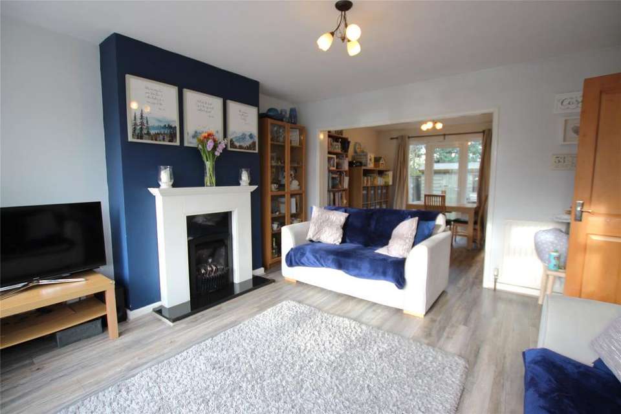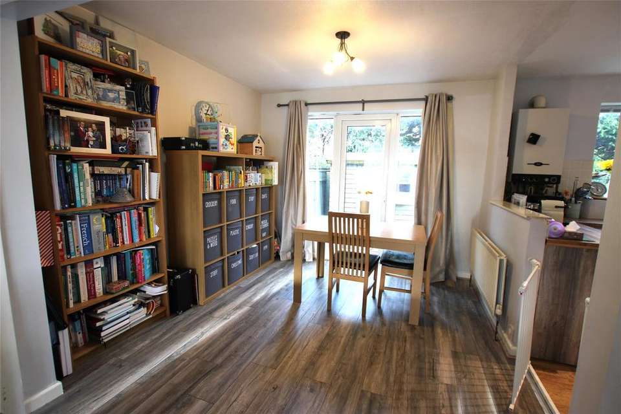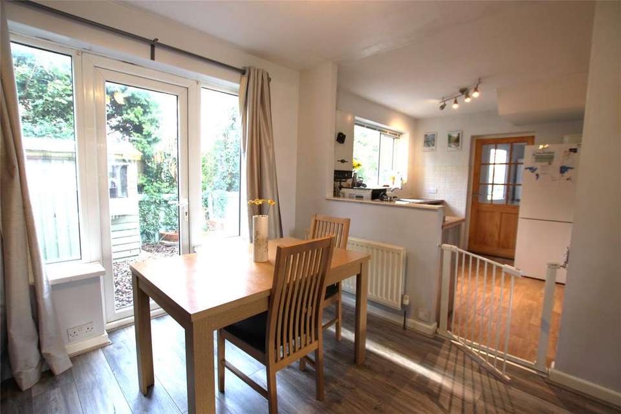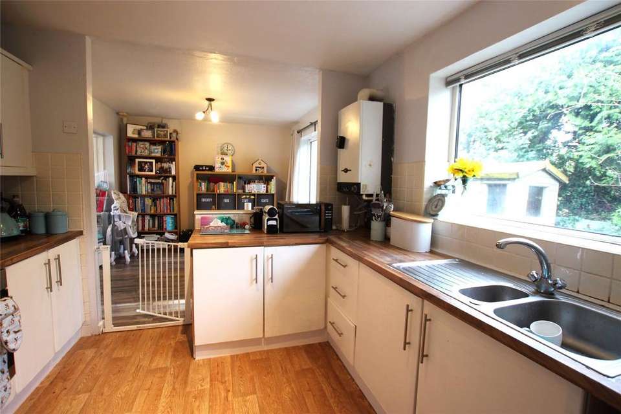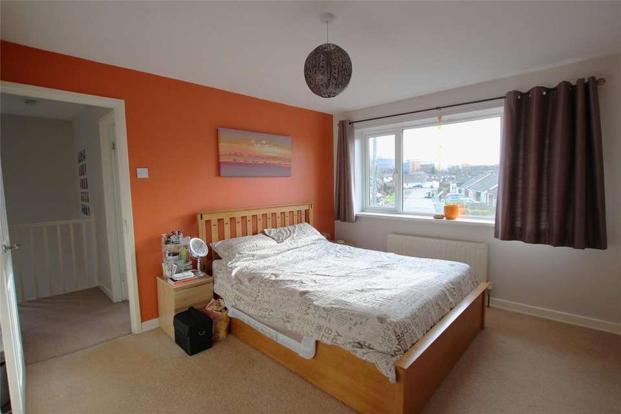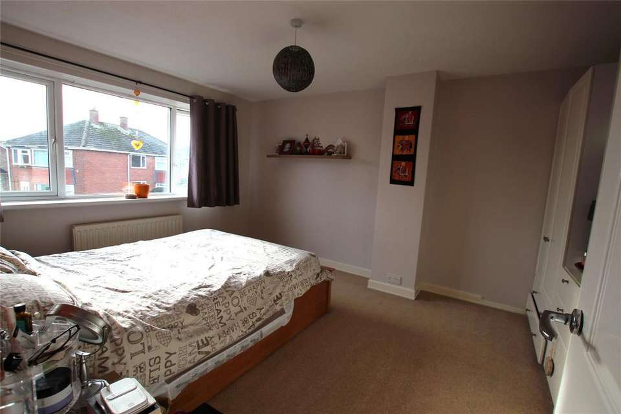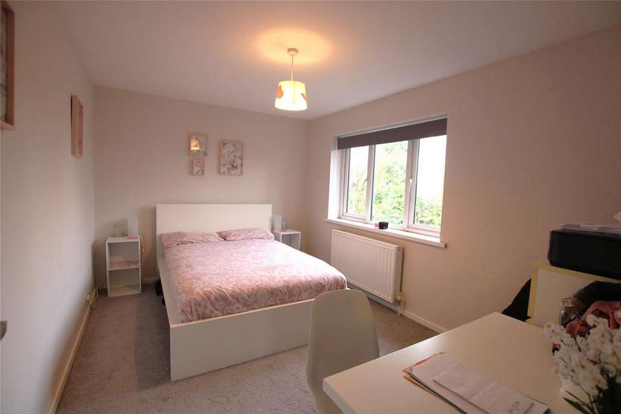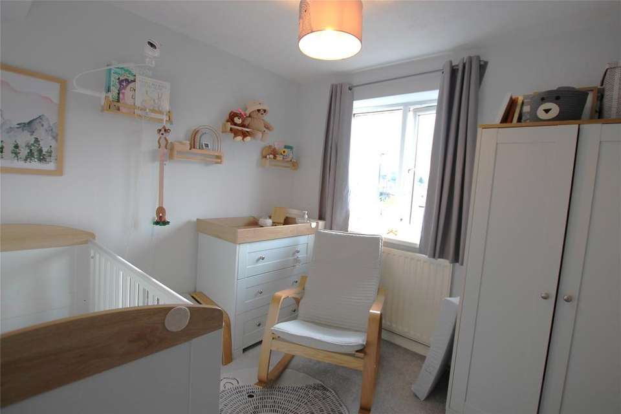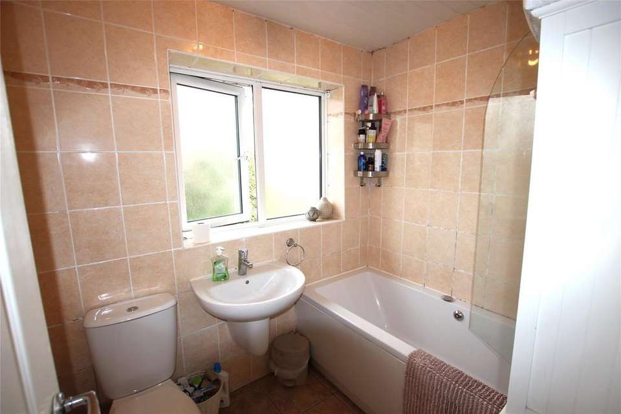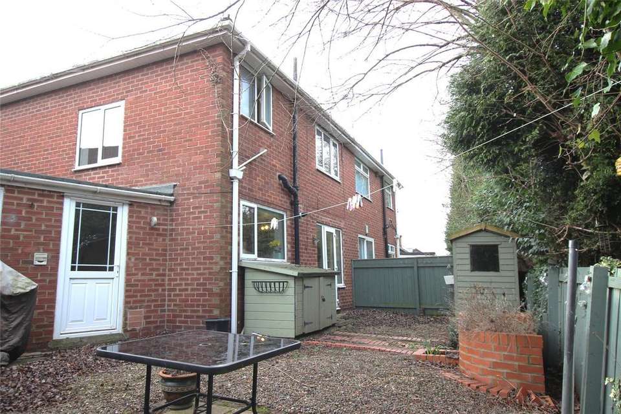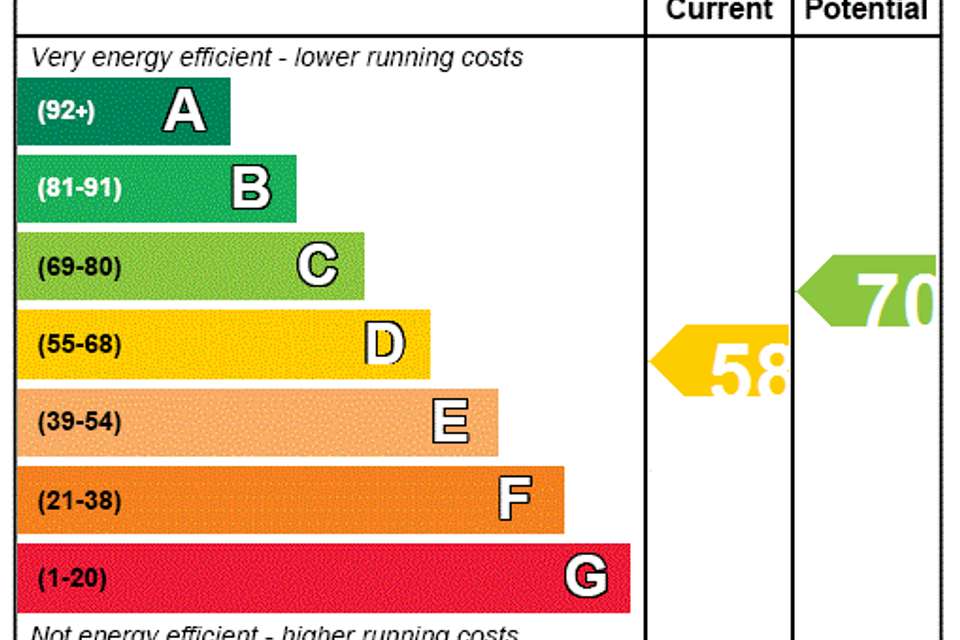£275,000
3 bedroom semi-detached house for sale
Newcastle upon Tyne, Tyne and WearProperty description
This semi-detached family home enjoys a corner position within a quiet crescent of family homes, that is located within the bustling suburb of Gosforth, with off-street parking, garden and accommodation that will have to be viewed to be appreciated.,
Accommodation comprises:
Ground Floor: Entrance Hallway, Sitting Room, Dining Room, Kitchen, Utility Room, Cloakroom/WC, Playroom/Home Office.
First Floor: Landing, Bedroom 1, Bedroom 2, Bedroom 3, Family Bathroom.
Outside: Front Town Garden, Driveway, Off-Street Parking, Rear Garden, Paved Patio, Timber Shed.
Situation: Warkworth Crescent is located in Regent Farm, which is within the bustling suburb of Gosforth. To the north of the city, with its own High Street, Gosforth offers a wealth of amenities including local and national shops, restaurants, public houses, coffee shops, banks and post office. It also is renowned for its schooling for all ages, while there is access to a number of private schools across the city. It is well positioned for commuting via bus, road and Metro directly into Newcastle city centre, where there is a mainline rail station that connects to London Kings Cross in less than three hours, whilst to the north of Gosforth is Newcastle international airport with destinations around the globe, and the A1 trunk road with good regional commuting options.
36 Warkworth Crescent is a semi-detached family home that will have to be viewed to be appreciated. With accommodation spread over two floors and heated by gas central heating and having double glazing installed, the house will suit a wide range of buyers, especially for young families. Accessing the property is via the front door leading directly into the hallway. From there is the sitting room, which has a bay window toward the front of the property which allows for additional natural light and space and the main focal point of the room is a fireplace. This room opens through to the dining room, which in turn has French doors leading out to the garden. From here the dining room is open through to the kitchen, which is fitted with wall and base cabinets with complementary work surface and inset sink unit, there is a hob and oven, plumbing for a dishwasher, wall mounted combination boiler, a window overlooking the garden and door to the utility room, where there are further base storage units and access out to the garden, cloakroom/WC and door leading into the home office or playroom; this room could even be a fourth bedroom if required, and there is a door leading out to the driveway. On the first floor there is a landing with a window towards the side elevation and access to loft. Bedroom 1 is a generous double room towards the front of the property with built-in wardrobes to one wall. Bedroom 2 is towards the rear of the property and also a double bedroom. Bedroom 3 is currently used as a nursery and is towards the front elevation. Finally, is the bathroom with a white three piece suite with shower over the bath and window to rear.
Outside: Towards the front of the property is as town garden and driveway providing off-street parking and towards the rear there is garden, which has as paved patio area for outside dining through the summer months, and a timber shed.
Tenure: Freehold
EPC: D
Council Tax Band: C
EPC Rating: D
Council Tax Band: C
Accommodation comprises:
Ground Floor: Entrance Hallway, Sitting Room, Dining Room, Kitchen, Utility Room, Cloakroom/WC, Playroom/Home Office.
First Floor: Landing, Bedroom 1, Bedroom 2, Bedroom 3, Family Bathroom.
Outside: Front Town Garden, Driveway, Off-Street Parking, Rear Garden, Paved Patio, Timber Shed.
Situation: Warkworth Crescent is located in Regent Farm, which is within the bustling suburb of Gosforth. To the north of the city, with its own High Street, Gosforth offers a wealth of amenities including local and national shops, restaurants, public houses, coffee shops, banks and post office. It also is renowned for its schooling for all ages, while there is access to a number of private schools across the city. It is well positioned for commuting via bus, road and Metro directly into Newcastle city centre, where there is a mainline rail station that connects to London Kings Cross in less than three hours, whilst to the north of Gosforth is Newcastle international airport with destinations around the globe, and the A1 trunk road with good regional commuting options.
36 Warkworth Crescent is a semi-detached family home that will have to be viewed to be appreciated. With accommodation spread over two floors and heated by gas central heating and having double glazing installed, the house will suit a wide range of buyers, especially for young families. Accessing the property is via the front door leading directly into the hallway. From there is the sitting room, which has a bay window toward the front of the property which allows for additional natural light and space and the main focal point of the room is a fireplace. This room opens through to the dining room, which in turn has French doors leading out to the garden. From here the dining room is open through to the kitchen, which is fitted with wall and base cabinets with complementary work surface and inset sink unit, there is a hob and oven, plumbing for a dishwasher, wall mounted combination boiler, a window overlooking the garden and door to the utility room, where there are further base storage units and access out to the garden, cloakroom/WC and door leading into the home office or playroom; this room could even be a fourth bedroom if required, and there is a door leading out to the driveway. On the first floor there is a landing with a window towards the side elevation and access to loft. Bedroom 1 is a generous double room towards the front of the property with built-in wardrobes to one wall. Bedroom 2 is towards the rear of the property and also a double bedroom. Bedroom 3 is currently used as a nursery and is towards the front elevation. Finally, is the bathroom with a white three piece suite with shower over the bath and window to rear.
Outside: Towards the front of the property is as town garden and driveway providing off-street parking and towards the rear there is garden, which has as paved patio area for outside dining through the summer months, and a timber shed.
Tenure: Freehold
EPC: D
Council Tax Band: C
EPC Rating: D
Council Tax Band: C
Property photos
Council tax
First listed
Over a month agoEnergy Performance Certificate
Newcastle upon Tyne, Tyne and Wear
Placebuzz mortgage repayment calculator
Monthly repayment
The Est. Mortgage is for a 25 years repayment mortgage based on a 10% deposit and a 5.5% annual interest. It is only intended as a guide. Make sure you obtain accurate figures from your lender before committing to any mortgage. Your home may be repossessed if you do not keep up repayments on a mortgage.
Newcastle upon Tyne, Tyne and Wear - Streetview
DISCLAIMER: Property descriptions and related information displayed on this page are marketing materials provided by Rettie & Co - Newcastle. Placebuzz does not warrant or accept any responsibility for the accuracy or completeness of the property descriptions or related information provided here and they do not constitute property particulars. Please contact Rettie & Co - Newcastle for full details and further information.
property_vrec_1
