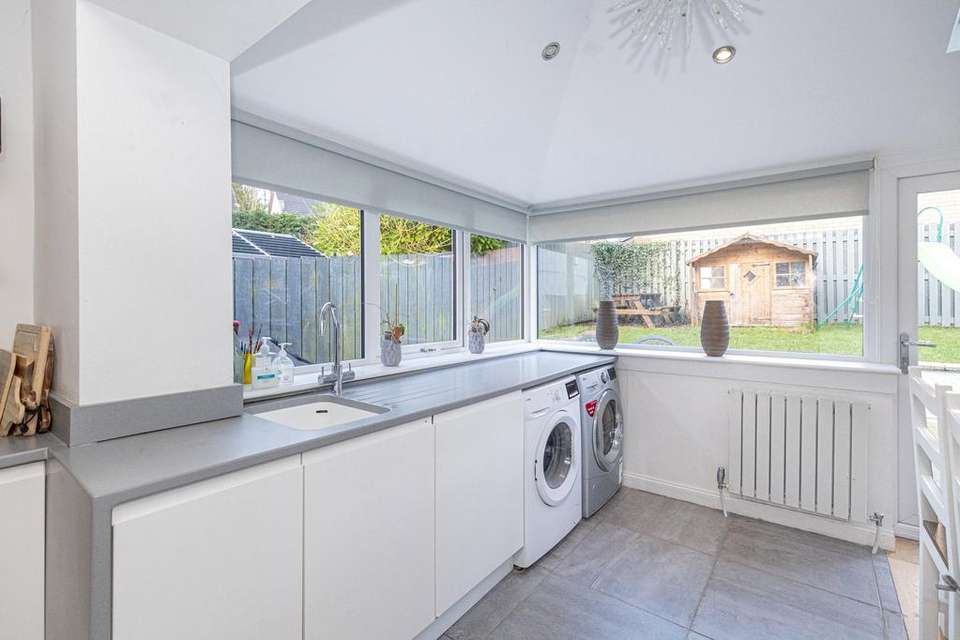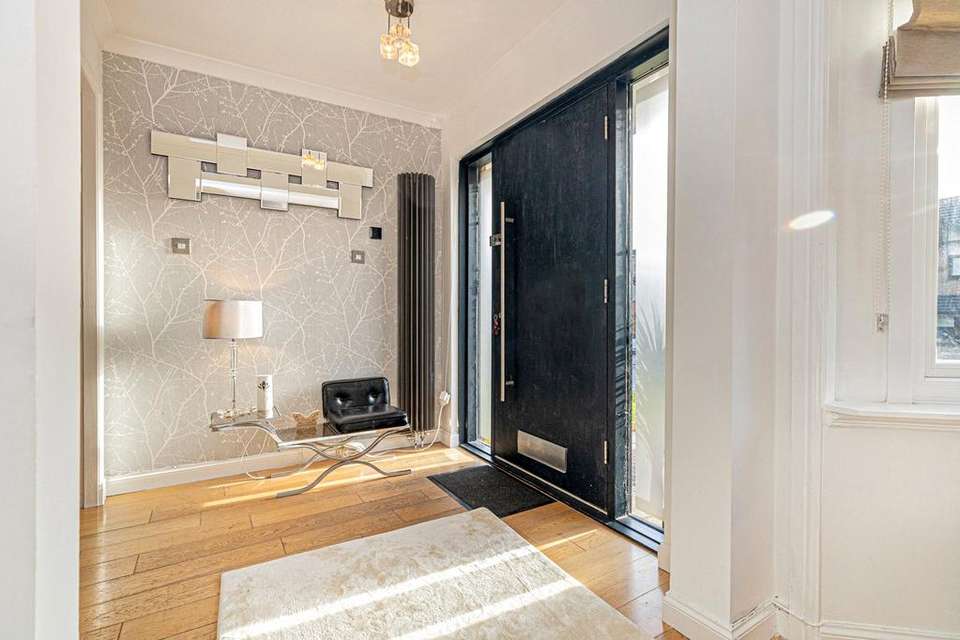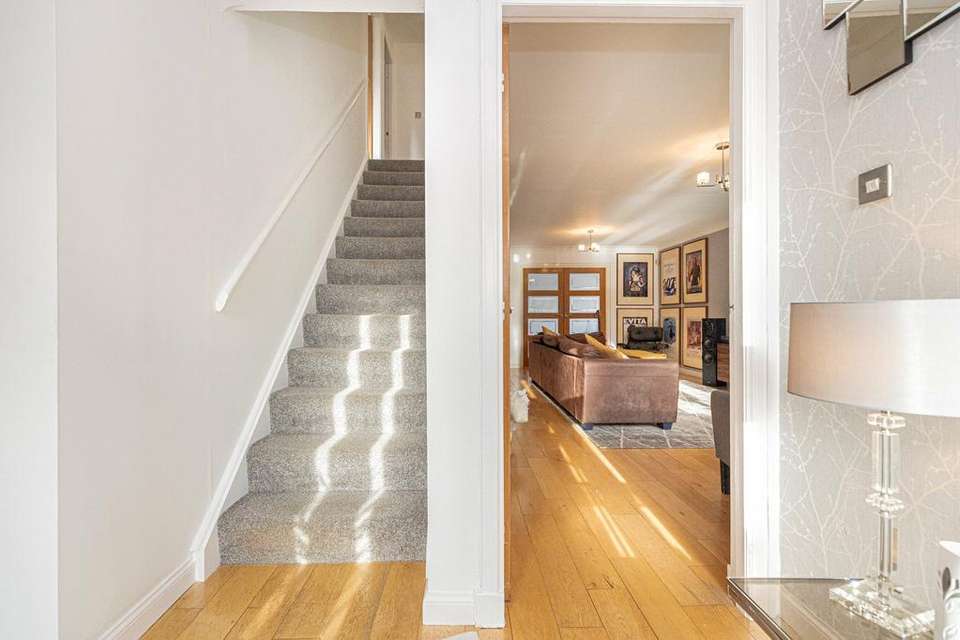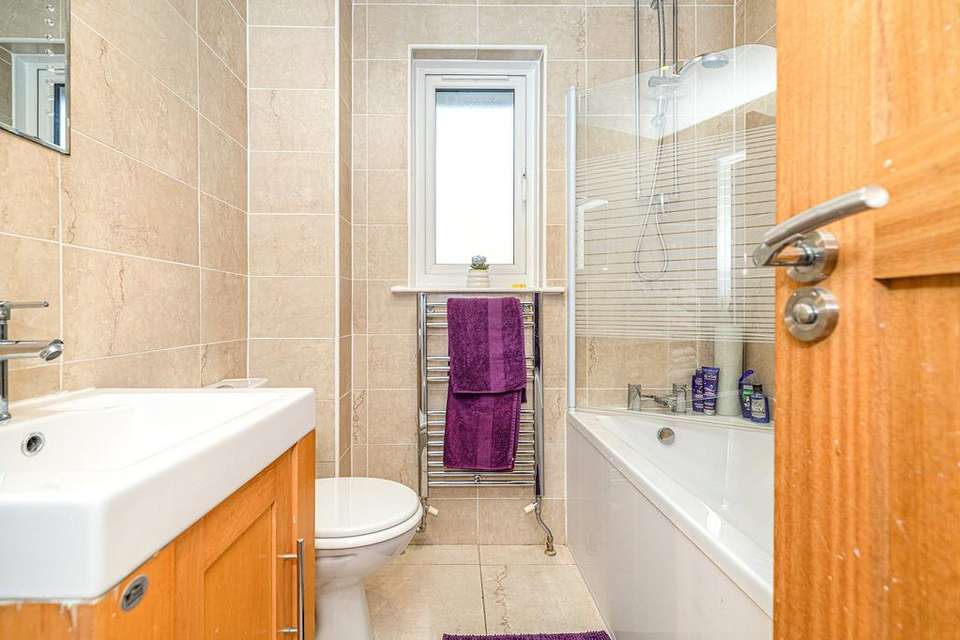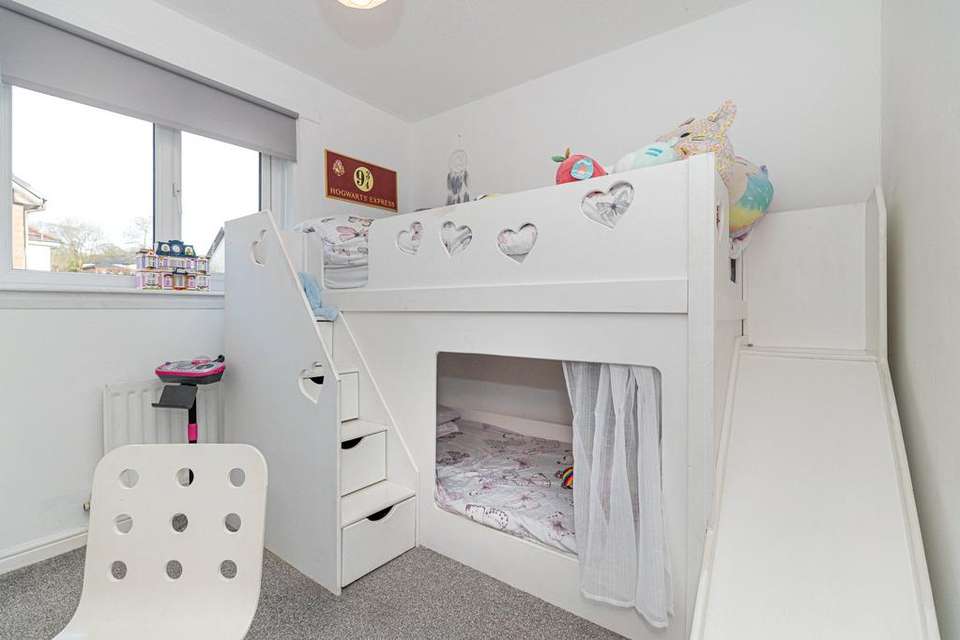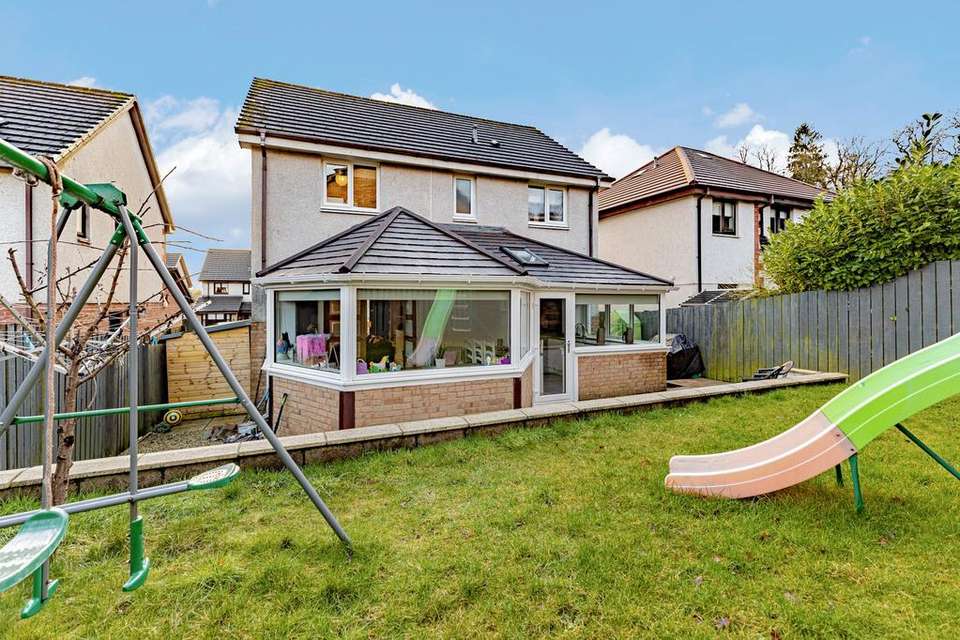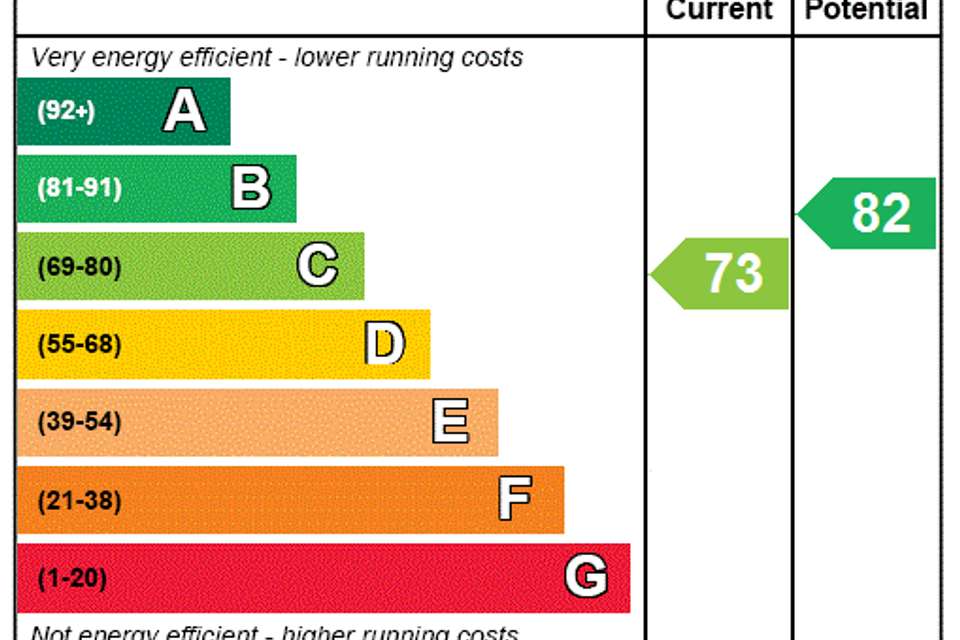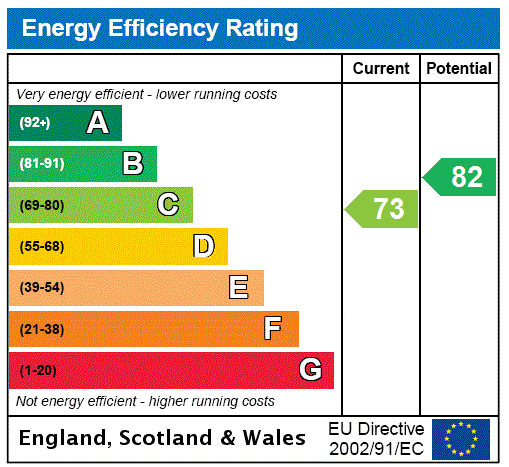4 bedroom detached house for sale
Dumbrock Road, Milngaviedetached house
bedrooms
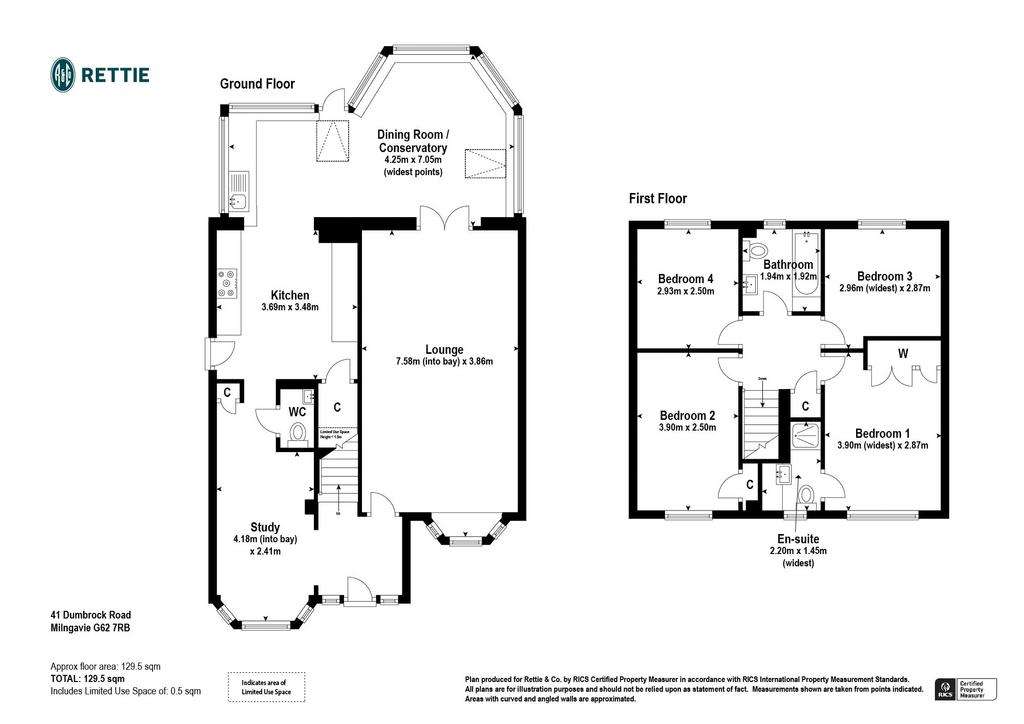
Property photos




+28
Property description
New to market, this beautifully appointed and notably spacious/versatile four bedroomed detached villa is quietly positioned in the heart of a popular Mains Estate address and is perfectly suited to meet the needs of growing/established families looking to be in close proximity to the nationally recognised facilities of Douglas Academy.
The property was originally constructed around the mid 1990’s and has been altered (successful garage conversion) and extended (to rear) over time to create a really adaptable footprint, with the seven principal apartments currently occupying a floor space of circa 1,393 ft². There is a good quality of finish throughout the accommodation, with contemporary fixtures, fittings and appliances to be expected throughout. Notably, the windows to the property have very recently been replaced. In all, a great family home in a superb pocket of Milngavie.
Summary of Accommodation
- Reception hallway with stair to first floor
- Substantial bay windowed lounge
- Study/family room area with cloakroom w.c off
- Smartly appointed kitchen- integrated appliances, finished in sharp white cabinetry, grey worktops and contrast grey floor tiling. New Vokera boiler (April 2024).
- Large dining room/conservatory addition – highlighted by Velux windows, courtesy door access to rear garden
- Four double bedrooms, all with fitted storage
- Tiled family bathroom and ensuite shower room of principal bedroom
Externally, the property features a front lawn with an adjacent monobloc driveway which provides off-street parking for two vehicles. A fully enclosed rear garden, accessible from both the kitchen and extensions is laid to an attractive mix of lawn and stone slabs ensuring ample space for outdoor furniture and child’s play alike.
Situation
Mains Estate is a very popular residential district of Milngavie, close by Douglas Academy and within the catchment for Clober Primary which is only about half a mile away. Milngavie Village Centre is about a mile and a half away, Milngavie village centre is a pedestrianised precinct and has an excellent range of independent shops and multiples (Boots, Marks & Spencer’s, Tesco), as well as cafes, restaurants, banks and a Post Office. There are other amenities and facilities, with Milngavie having good leisure offerings, including the superb Nuffield Health Fitness & Wellbeing Gym, as well as lovely walks, including the start/finish of The West Highland Way.
SAT NAV REF: G62 7RB
EPC : BAND C
COUNCILTAX : BAND G
TENURE : FREEHOLD
EPC Rating: C
Council Tax Band: G
The property was originally constructed around the mid 1990’s and has been altered (successful garage conversion) and extended (to rear) over time to create a really adaptable footprint, with the seven principal apartments currently occupying a floor space of circa 1,393 ft². There is a good quality of finish throughout the accommodation, with contemporary fixtures, fittings and appliances to be expected throughout. Notably, the windows to the property have very recently been replaced. In all, a great family home in a superb pocket of Milngavie.
Summary of Accommodation
- Reception hallway with stair to first floor
- Substantial bay windowed lounge
- Study/family room area with cloakroom w.c off
- Smartly appointed kitchen- integrated appliances, finished in sharp white cabinetry, grey worktops and contrast grey floor tiling. New Vokera boiler (April 2024).
- Large dining room/conservatory addition – highlighted by Velux windows, courtesy door access to rear garden
- Four double bedrooms, all with fitted storage
- Tiled family bathroom and ensuite shower room of principal bedroom
Externally, the property features a front lawn with an adjacent monobloc driveway which provides off-street parking for two vehicles. A fully enclosed rear garden, accessible from both the kitchen and extensions is laid to an attractive mix of lawn and stone slabs ensuring ample space for outdoor furniture and child’s play alike.
Situation
Mains Estate is a very popular residential district of Milngavie, close by Douglas Academy and within the catchment for Clober Primary which is only about half a mile away. Milngavie Village Centre is about a mile and a half away, Milngavie village centre is a pedestrianised precinct and has an excellent range of independent shops and multiples (Boots, Marks & Spencer’s, Tesco), as well as cafes, restaurants, banks and a Post Office. There are other amenities and facilities, with Milngavie having good leisure offerings, including the superb Nuffield Health Fitness & Wellbeing Gym, as well as lovely walks, including the start/finish of The West Highland Way.
SAT NAV REF: G62 7RB
EPC : BAND C
COUNCILTAX : BAND G
TENURE : FREEHOLD
EPC Rating: C
Council Tax Band: G
Interested in this property?
Council tax
First listed
Over a month agoEnergy Performance Certificate
Dumbrock Road, Milngavie
Marketed by
Rettie & Co - Bearsden 165 Milngavie Road Bearsden G61 3DYPlacebuzz mortgage repayment calculator
Monthly repayment
The Est. Mortgage is for a 25 years repayment mortgage based on a 10% deposit and a 5.5% annual interest. It is only intended as a guide. Make sure you obtain accurate figures from your lender before committing to any mortgage. Your home may be repossessed if you do not keep up repayments on a mortgage.
Dumbrock Road, Milngavie - Streetview
DISCLAIMER: Property descriptions and related information displayed on this page are marketing materials provided by Rettie & Co - Bearsden. Placebuzz does not warrant or accept any responsibility for the accuracy or completeness of the property descriptions or related information provided here and they do not constitute property particulars. Please contact Rettie & Co - Bearsden for full details and further information.








