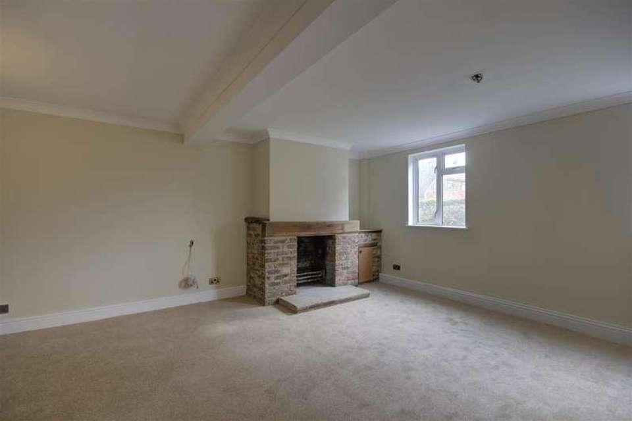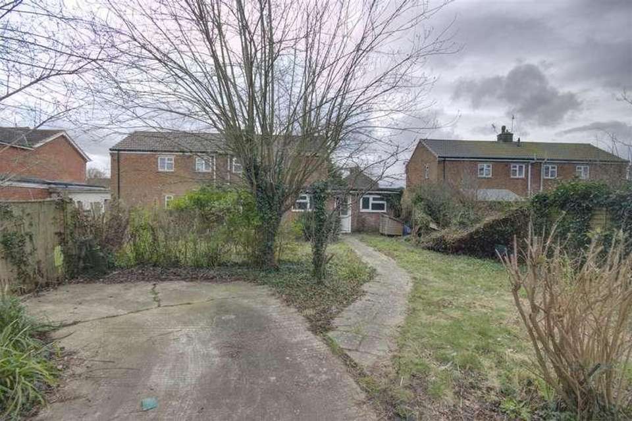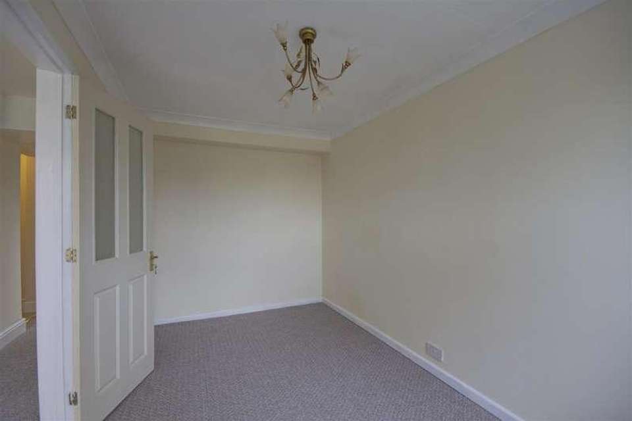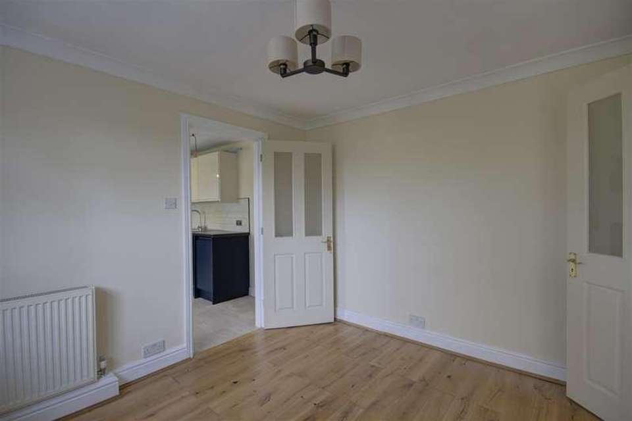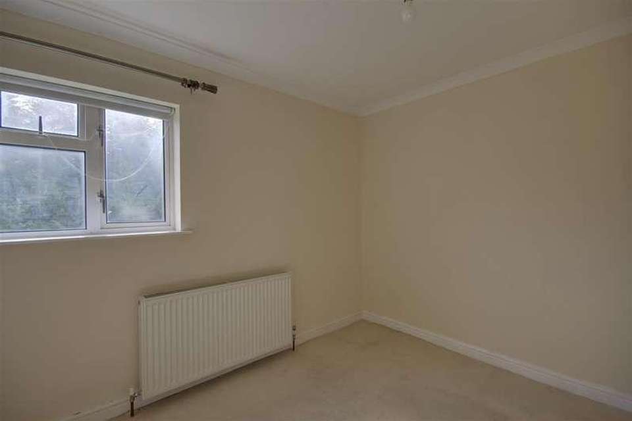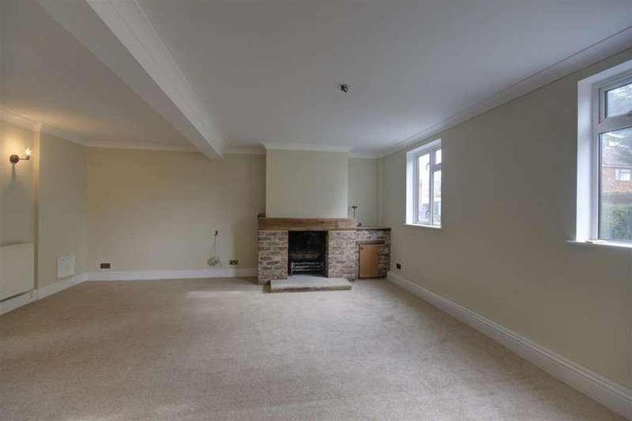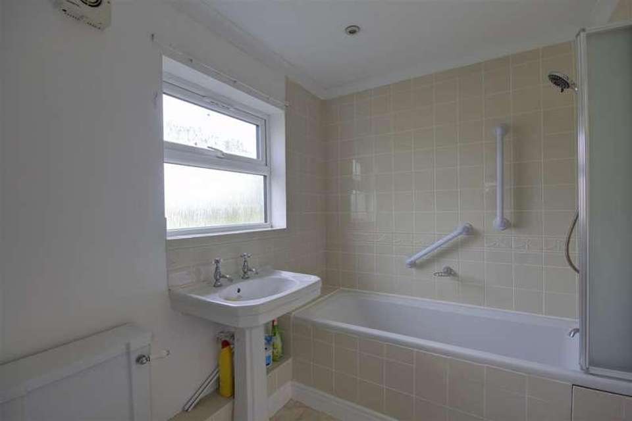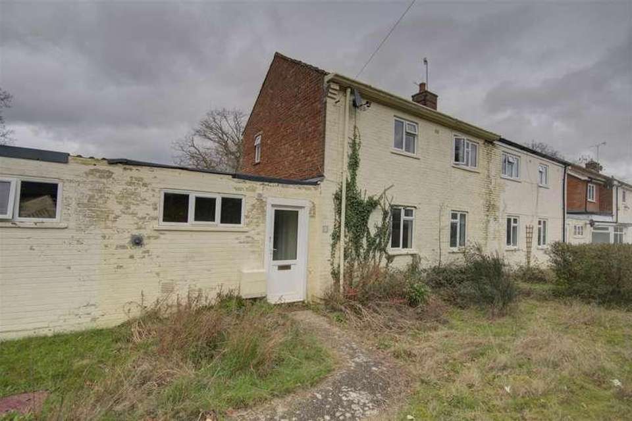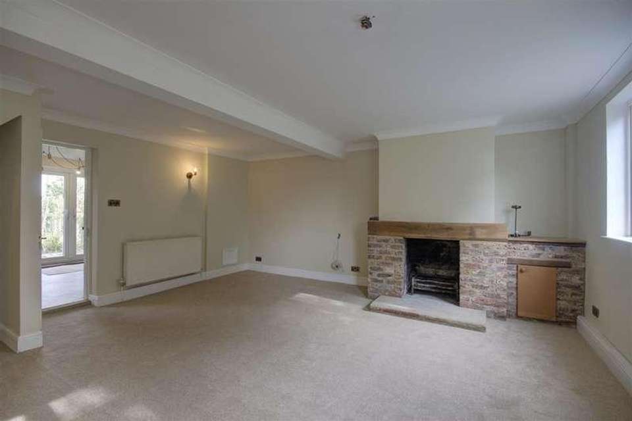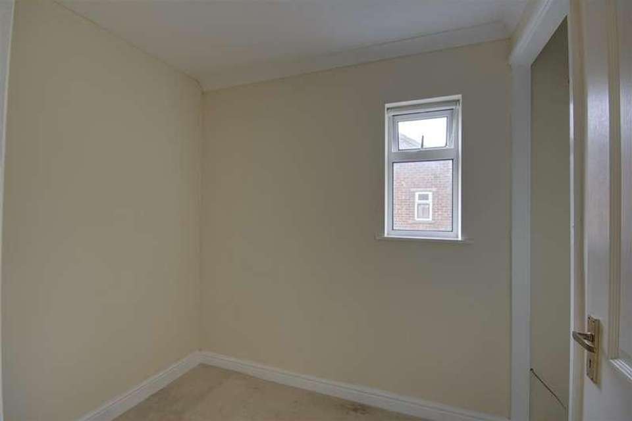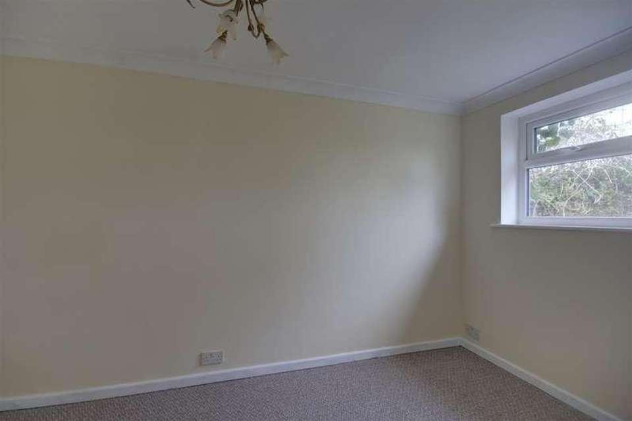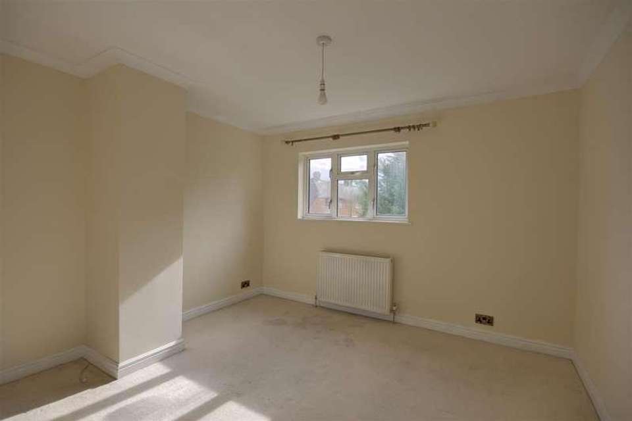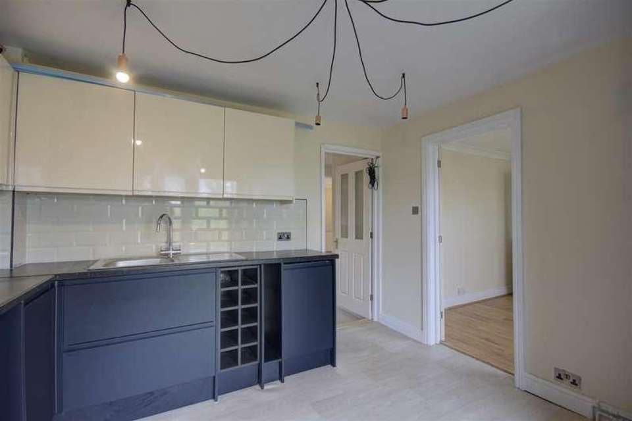3 bedroom property for sale
Tonbridge, TN12property
bedrooms
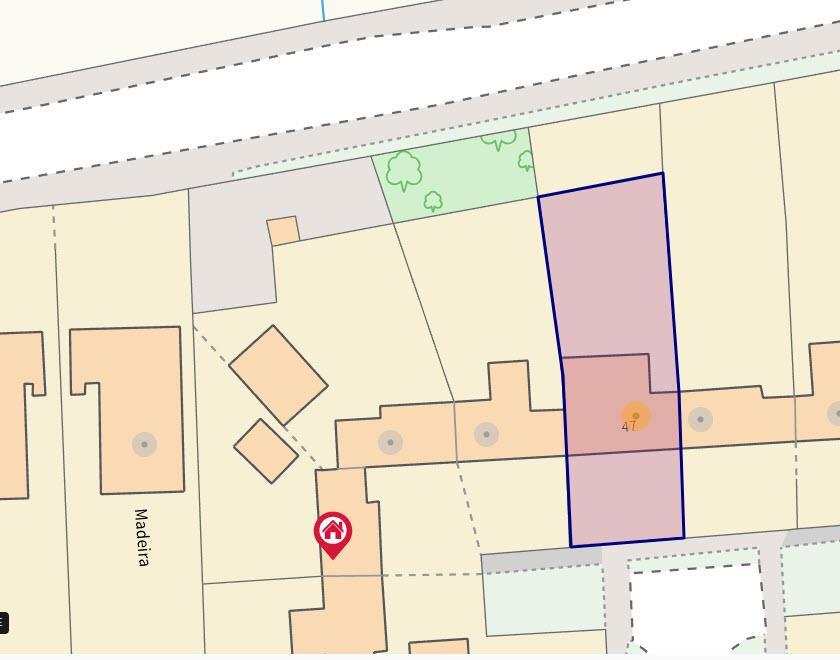
Property photos

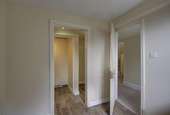
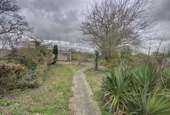
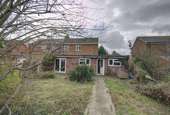
+13
Property description
NO FORWARD CHAIN !! This spacious extended family home has been redecorated, with mostly newly laid carpets, Newly Fitted Kitchen, spacious 21' Lounge, Ground floor Bedroom 4/Study, ample off road parking and is situated in a popular and quiet residential location that is close to the local amenities including the village shop and primary school.DESCRIPTIONThis spacious family home has been redecorated, with mostly newly laid carpets, Newly Fitted Kitchen and is situated in a popular residential location that is close to the local amenities including the village shop and primary school.Entrance through front porch, Door to Entrance Hallway, inner hall with stairs to first floor and then leading Spacious Lounge 21'5 x 17'1 with double glazed window to front and feature fireplace, Newly fitted Kitchen 11'2 x 10'4 with double glazed patio doors to outside, with range of fitted base and wall mounted kitchen units with built in oven, electric hotplate and extractor fan over, Built in Slimline Dishwasher, Separate Dining 10 9 x 9 11 with double glazed window to rear, Bedroom4/ Study 14 x 7 6 with double glazed window. There is a utility room with double glazed window to front, gas boiler with plumbing for washing machine. leading to WC with plumbing for a wc and potential for shower. To the first floor there is the main bedroom 11 3 x 10 11 with double gazed window to front, Bedroom 2 10 11 x 6 11 to 10 11 with double glazed window to front, Bedroom 3 / Box room 7 5 x 6 3 with deep built in cupboard and double-glazed window. There is a family bathroom with suite comprising Wc, Wash hand basin with Bath and shower attachment over.Outside To the front of the property approached via the cul de sac the property is screened with conifers and garden laid to lawn.The property is set back from the road and benefits from ample parking and the rear garden has access from the main road with hardstanding and garden laid to lawnLOCATIONFive Oak Green offers the perfect balance of friendly established community and rural village life. The property is well located for those who need to commute with a short drive to Paddock Wood with its mainline station with fast links to London Bridge and Charing Cross. There is also the excellent 'A' road network which provides easy access to the M20/A21 and beyond. The village lies between the larger towns of Tonbridge and Tunbridge Wells, with its larger shopping amenities and grammar and private schooling.AGENTS NOTECouncil Tax Band: B Annual Price: ?1,579 (avg) Conservation Area No Flood Risk Very Low
Interested in this property?
Council tax
First listed
Over a month agoTonbridge, TN12
Marketed by
Ibbett Mosely 169-171 High Street,Tonbridge,Kent,TN9 1BXCall agent on 01732 351323
Placebuzz mortgage repayment calculator
Monthly repayment
The Est. Mortgage is for a 25 years repayment mortgage based on a 10% deposit and a 5.5% annual interest. It is only intended as a guide. Make sure you obtain accurate figures from your lender before committing to any mortgage. Your home may be repossessed if you do not keep up repayments on a mortgage.
Tonbridge, TN12 - Streetview
DISCLAIMER: Property descriptions and related information displayed on this page are marketing materials provided by Ibbett Mosely. Placebuzz does not warrant or accept any responsibility for the accuracy or completeness of the property descriptions or related information provided here and they do not constitute property particulars. Please contact Ibbett Mosely for full details and further information.





